7 071 221 SEK
8 114 516 SEK
9 157 811 SEK
7 303 065 SEK
3 bd
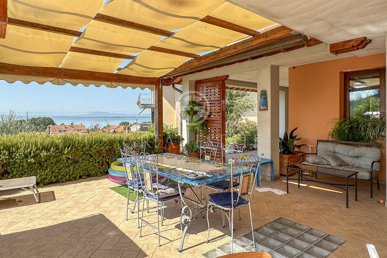
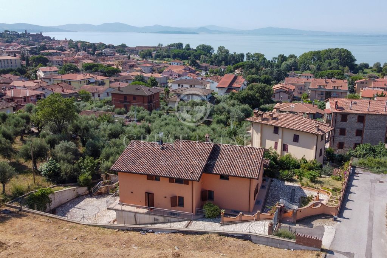
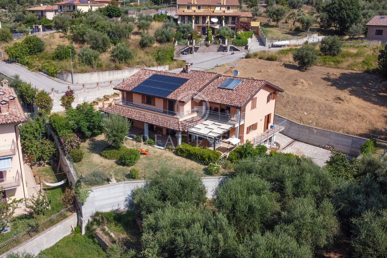
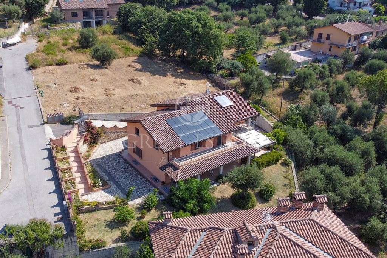
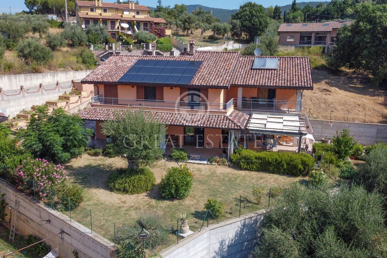
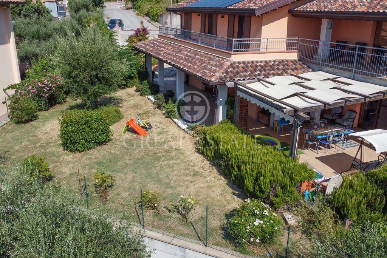
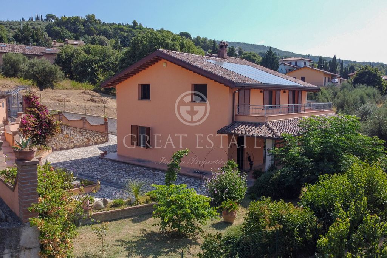
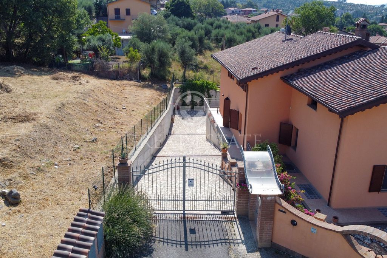
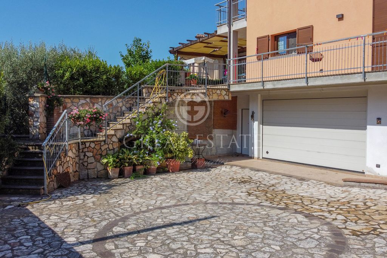
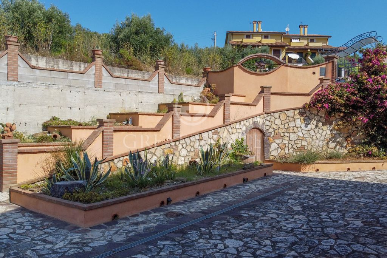
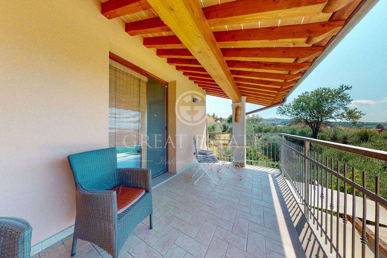
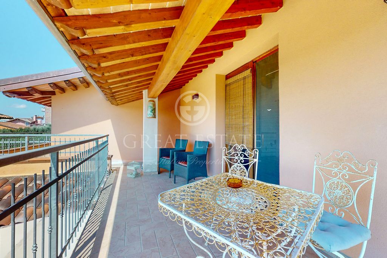
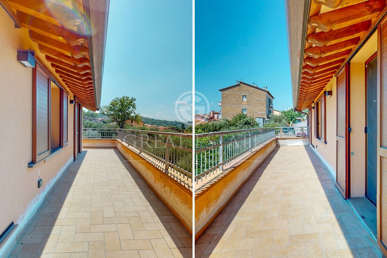
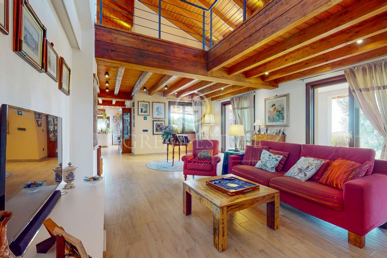
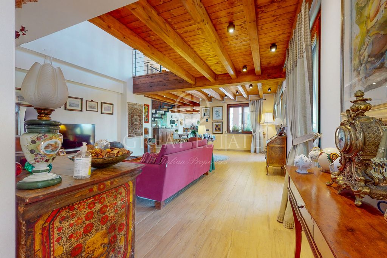
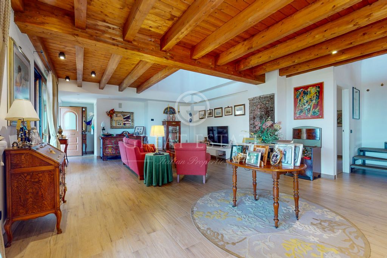
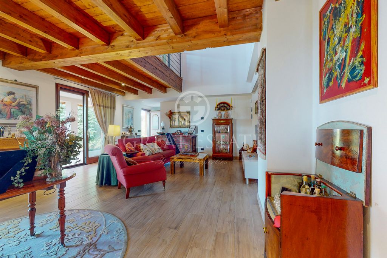
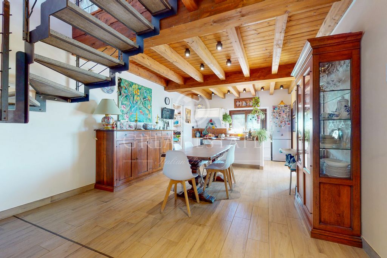
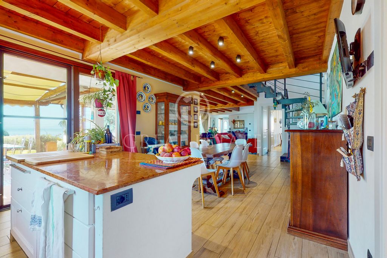
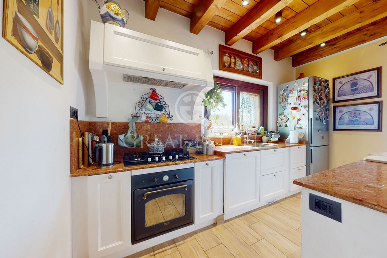
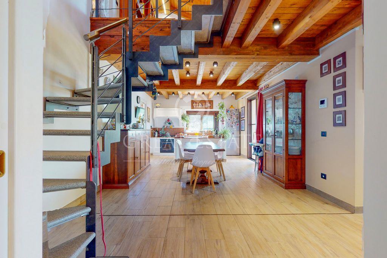
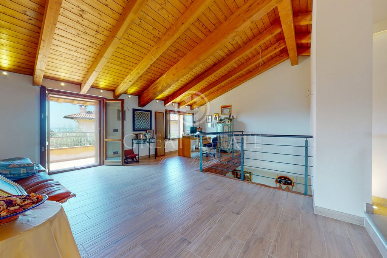
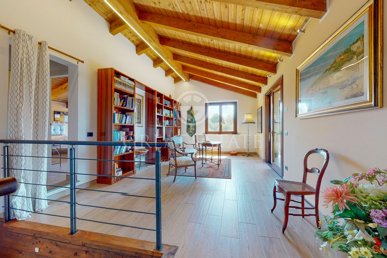
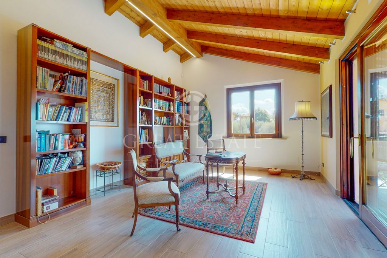
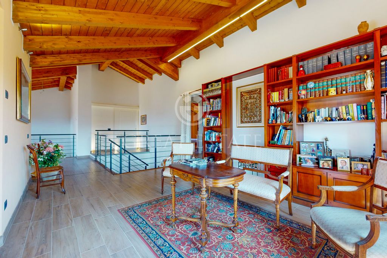
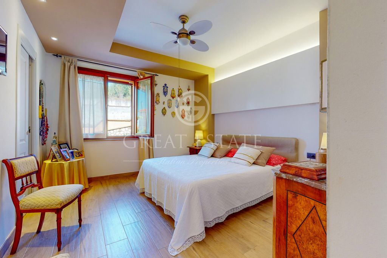
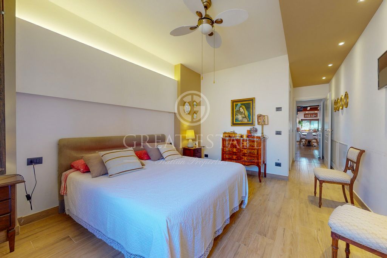
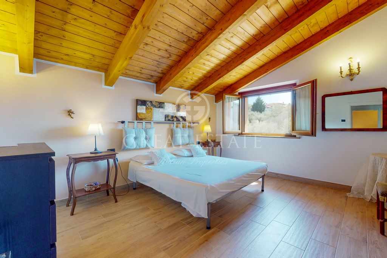
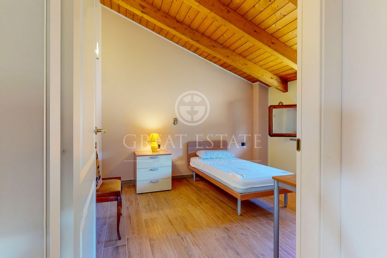
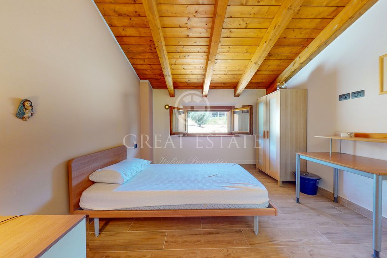
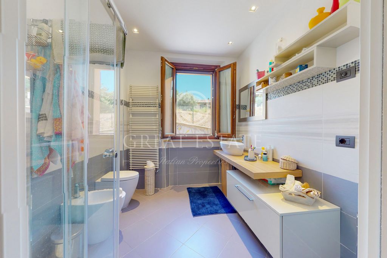
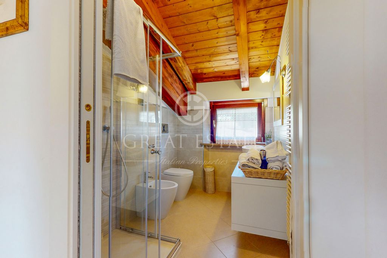
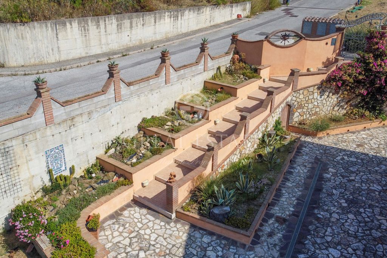
Al piano terra troviamo un grande soggiorno/pranzo, una cucina a vista, un locale adibito a cucina/dispensa/lavanderia, corridoio/disimpegno, due camere matrimoniali entrambe con cabina armadio, due bagni ed un grande portico antistante la zona soggiorno.
Al piano primo è presente un ampio open space con angolo libreria/studio, due camere da letto, un bagno, un grande locale da poter adibire a sala hobby/Spa/palestra ed un terrazzo panoramico in parte coperto e con una bella vista lago.
Il piano interrato è completamente rifinito e composto da vari locali (taverna, fondi, cantina) oltre ad un bagno ed un garage doppio.
Il giardino misura circa 800 mq., è completamente recintato, dotato di cancello automatizzato, impianto di irrigazione ed illuminazione.Villa Arancio, è stata edificata nel 2015 nel rispetto di tutte le più recenti normative antisismiche, ed è in ottimo stato. I pavimenti sono in gres effetto legno, i solai in legno a vista con tetto ventilato e termicamente isolato.Villa Arancio è una proprietà in classe energetica A++. L'impianto di riscaldamento/raffrescamento è del tipo "a pavimento" alimentato da una pompa di calore collegata all'impianto fotovoltaico da 4.7 kw ed al solare termico. L'approvvigionamento idrico è garantito dall'allaccio all'acquedotto comunale e da una cisterna di recupero acque piovane da 10.000 litri. La villa è inoltre dotata di: - Domotica - Collegamento internet veloce - Impianto di aspirazione centralizzato - Impianto di allarme - luci a led - Infissi a taglio termico e zanzariere - Cisterna recupero acque piovane da 10.000 lt. - Impianto di irrigazioneVilla Arancio, date le sue grandi dimensioni e la vicinanza al centro ed ai servizi, è una perfetta prima casa per una famiglia numerosa.Ubicata a poche centinaia di metri dal lungolago, dai tutti i servizi e dal centro storico. L'ingresso della superstrada dista circa un chilometro e in poco più di 20 minuti è possibile raggiungere le città di Perugia e Cortona.Il gruppo Great Estate su ogni immobile acquisito effettua, tramite il tecnico del cliente venditore, una due diligence tecnica che ci permette di conoscere dettagliatamente la situazione urbanistica e catastale di ogni proprietà. Tale due diligence potrà essere richiesta dal cliente al momento di un reale interesse sulla proprietà.Nessun Vincolo. Вилла Arancio на двух уровнях общей площадью 322 кв.м плюс цокольный этаж площадью 213 кв.м была построена в 2015 году, На первом этаже расположены большая гостиная/обеденный зал, кухня открытой планировки, помещение, используемое в качестве кухни/гардероба/прачечной, коридор, две семейные спальни спальни (обе с гардеробами), две ванные комнаты и снаружи - большой портик перед гостиной. На втором этаже находится большое помещение open space с библиотекой/кабинетом, две спальни, ванная комната, большая комната, которую можно использовать как комнату для хобби/спа/спортзал, и частично крытая панорамная терраса с великолепным видом на озеро. Подвал ( с отделкой) состоит из различных помещений (таверна, кантина, погреб), а также ванной комнаты и двойного гаража. В саду площадью около 800 кв.м, полностью огороженном с автоматическими воротами для въезда, установлены системы орошения и освещения. Villa Arancio, built in 2015, is arranged on two floors for a total of 322 sqm, in addition to a basement of 213 sqm. On the ground floor there is a large living/dining room, an open kitchen, a room used as a kitchen/pantry/laundry room, corridor/hallway, two double bedrooms both with walk-in closets, two bathrooms and a large porch in front of the living area. On the first floor there is a large open space with a library/study corner, two bedrooms, a bathroom, a large room that can be used as a hobby room/spa/gym and a partly covered panoramic terrace with a beautiful lake view. The basement is completely finished and made up of various rooms (tavern, storerooms, cellar) as well as a bathroom and a double garage. The garden measures approximately 800 sqm, is completely fenced-in, equipped with an automated gate, irrigation system and lighting.Villa Arancio was built in 2015 in compliance with all the latest anti-seismic regulations, and is in excellent condition. The floors are in wood-effect stoneware, the ceilings in exposed wood with a ventilated and thermally insulated roof.Villa Arancio is a property in energy class A++. The heating/cooling system is underfloor, powered by a heat pump connected to the 4.7 kw photovoltaic system and solar thermal. The water supply is guaranteed by connection to the municipal aqueduct and by a 10,000 liter rainwater recovery tank. The villa is also equipped with: - Home automation - Fast internet connection - Centralized vacuum system - Alarm system - LED lights - Thermal break windows and mosquito nets - 10,000 liter rainwater recovery tank. - Irrigation system.Villa Arancio, given its large size and proximity to the center and services, is a perfect first home for a large family.Located a few hundred meters from the lakefront, all services and the historic center. The entrance to the highway is about 1 kilometer away and in just over 20 minutes it is possible to reach the cities of Perugia and Cortona.The Great Estate group carries out a technical due diligence on each property acquired through the seller's technician, which allows us to know in detail the urban and cadastral status of the property. This due diligence may be requested by the client at the time of a real interest in the property.No constraints.