BILDERNA LADDAS...
Hus & Enfamiljshus (Till salu)
Referens:
JXYQ-T3339
/ 13743
Referens:
JXYQ-T3339
Land:
HR
Stad:
Samobor
Postnummer:
10430
Kategori:
Bostäder
Listningstyp:
Till salu
Fastighetstyp:
Hus & Enfamiljshus
Fastighets undertyp:
Fristående hus
Fastighets storlek:
144 m²
Tomt storlek:
95 m²
Rum:
4
Badrum:
2
Möblerad:
Ja
Uppvärmning brännbart:
Gas
Garage:
1
Terrass:
Ja
Internet tillgång:
Ja
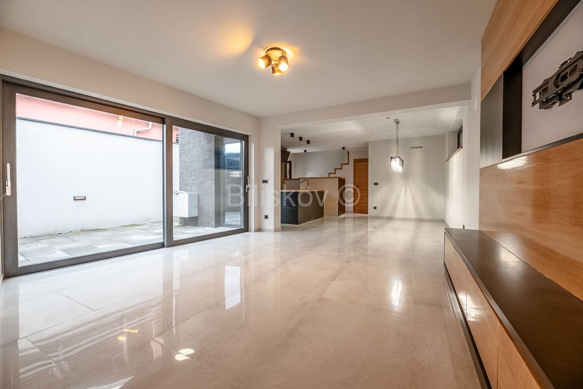
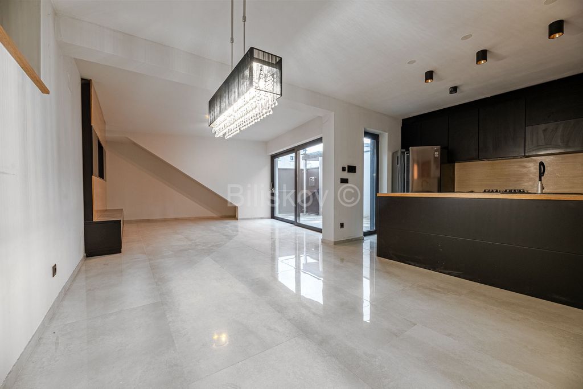
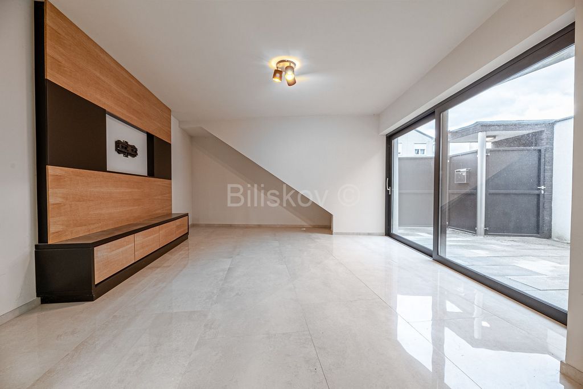
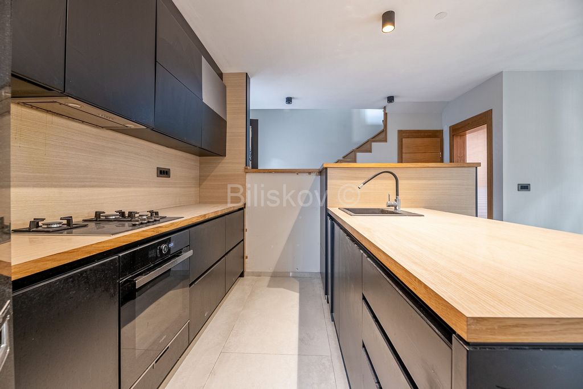
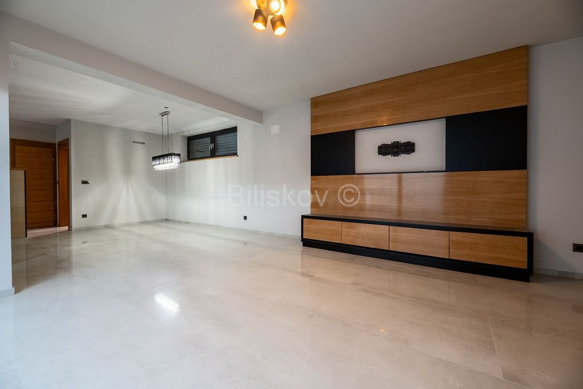

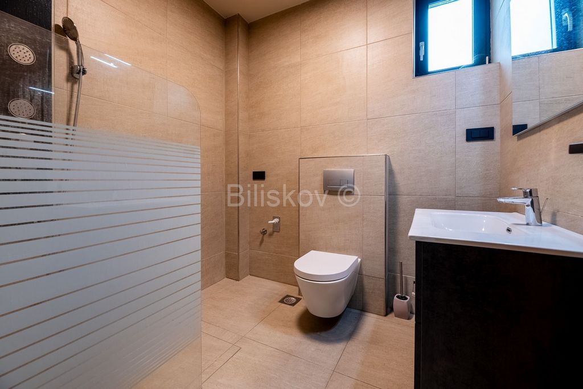
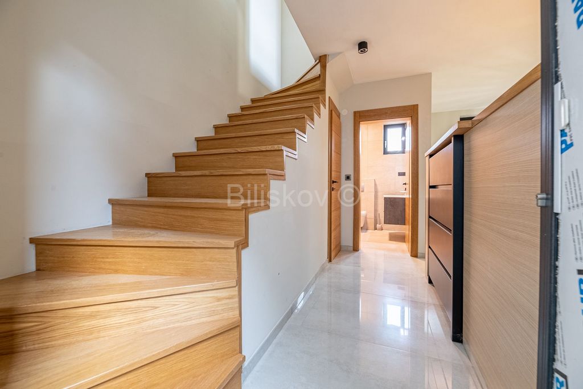
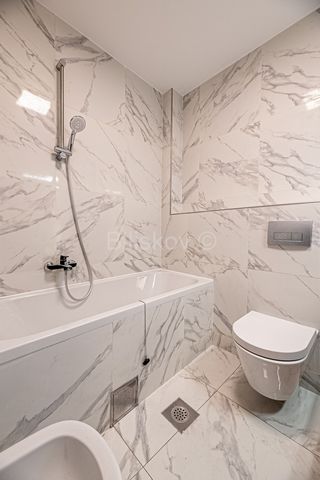
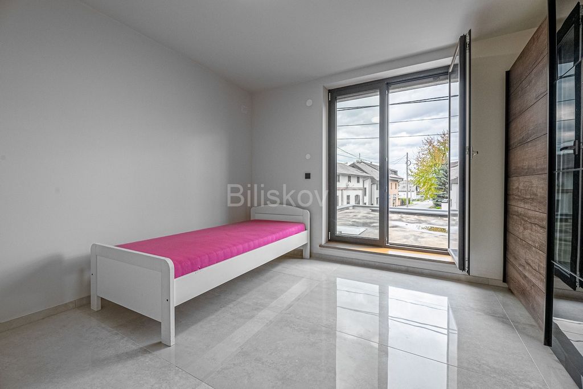
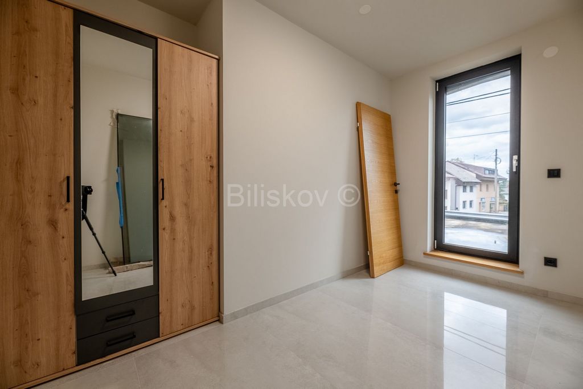
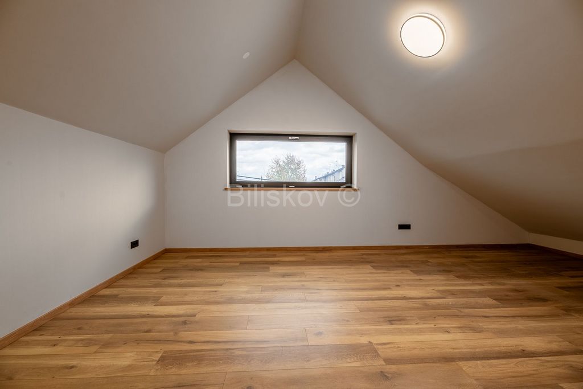
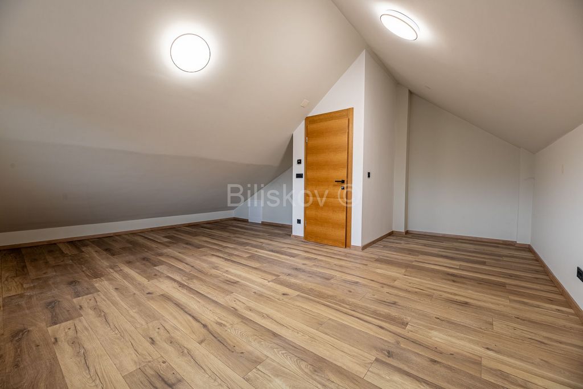
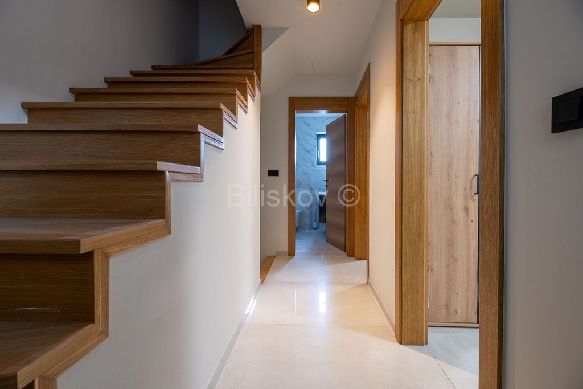
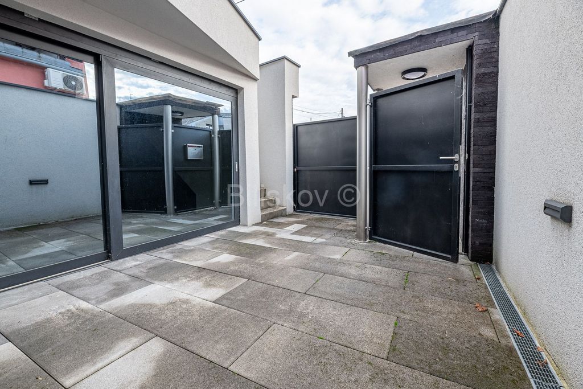
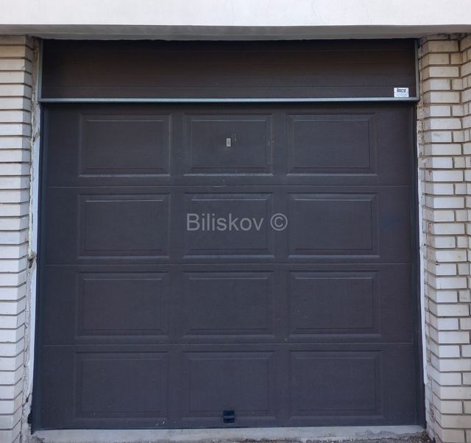
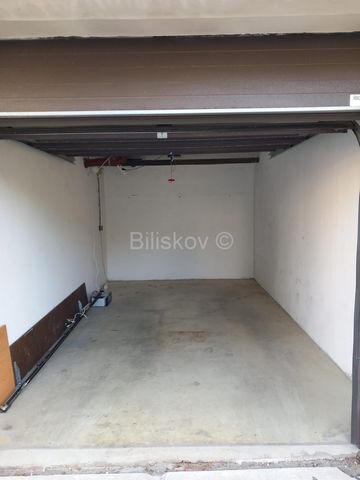
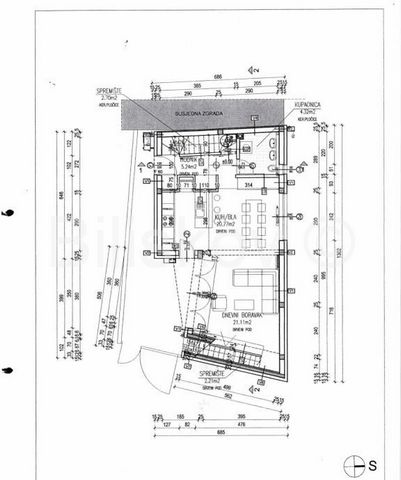
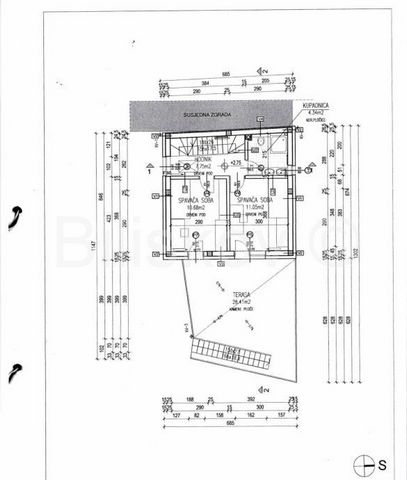
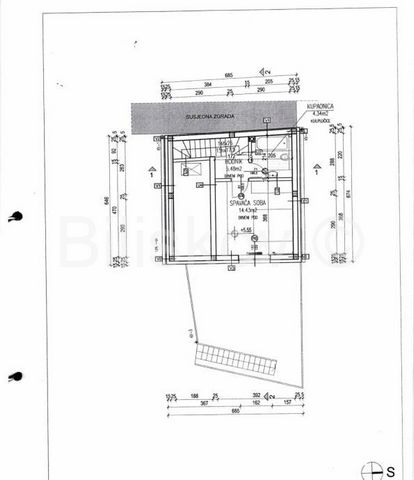
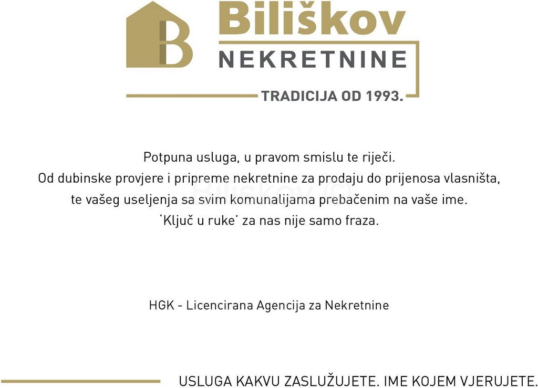
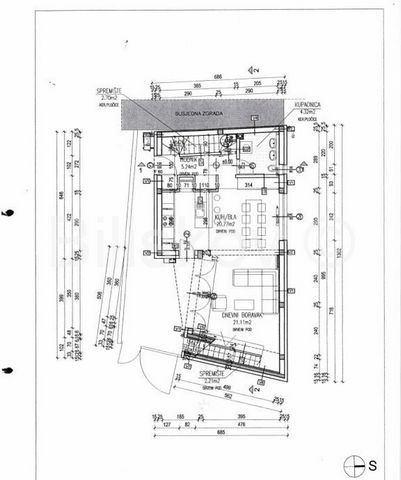
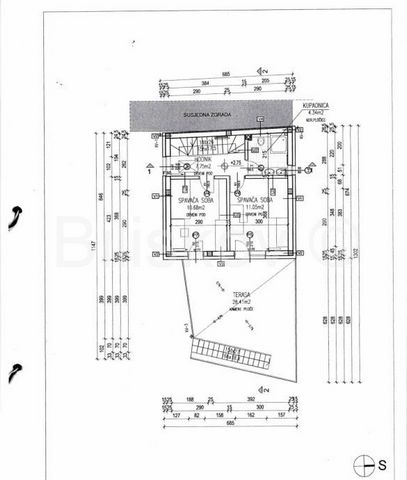
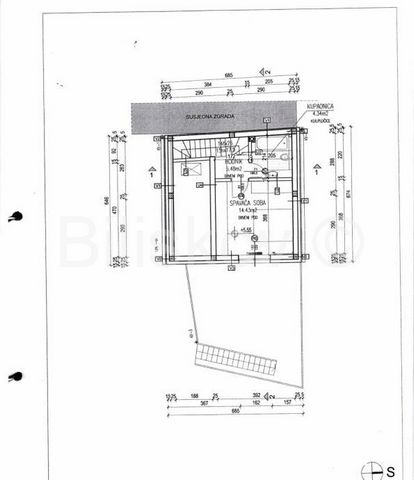
Samobor, center
Modern detached house with a living area of 144 m2 on three floors, on a plot of land of 95 m2, built in 2019.
On the ground floor there is a large living room (21.11 m2), kitchen with dining room (20.77 m2), bathroom (4.32 m2), hallway (5.24 m2), 2 storage rooms (2.70 and 2.27 m2 ), exit to the yard (24 m2).
On the first floor there is a hallway (7.75 m2), two bedrooms (11.05 m2 and 10.68 m2), a bathroom (4.34 m2) and a large terrace (26.41 m2).
In the attic there is a corridor (5.48 m2), a large room (14.43 m2) and installations for another bathroom (4.34 m2).
The house is built to an extremely high quality with low energy consumption: Styrofoam facade, external facade partially made of stone bricks, external aluminum carpentry with electric blinds.
High-quality sanitary equipment, vimar switches, Italian ceramics, video intercom, inner courtyard and area in front of the house in a cube, external fence and custom-made patio doors.
Custom kitchen with all quality appliances.
Gas central underfloor heating (Bosch water heater with the possibility of adjusting the temperature for each part of the house separately).
Extremely good micro-location and proximity to all important amenities (center).
Additionally, it is possible to purchase a garage at a price of 25,000.00 EUR, and it has an automatic remote control system. The garage is located in the immediate vicinity.
EC: under construction
Orientation: South-West
Heating: central storey gas/floor heating
Purchase price: €430,000
See the virtual tour on the link: https://360.biliskov.hr/virtual-tour/13743/index.html
The intermediary fee for the buyer is 2% + VAT of the achieved purchase price. Visa fler Visa färre www.biliskov.com ID: 13743
Samobor, Mitte
Modernes Einfamilienhaus mit einer Wohnfläche von 144 m2 auf drei Etagen, auf einem Grundstück von 95 m2, Baujahr 2019.
Im Erdgeschoss gibt es ein großes Wohnzimmer (21,11 m2), Küche mit Esszimmer (20,77 m2), Badezimmer (4,32 m2), Flur (5,24 m2), 2 Abstellräume (2,70 und 2,27 m2), Ausgang zum Hof (24 m2).
Im ersten Stock gibt es einen Flur (7,75 m2), zwei Schlafzimmer (11,05 m2 und 10,68 m2), ein Badezimmer (4,34 m2) und eine große Terrasse (26,41 m2).
Im Dachgeschoss gibt es einen Flur (5,48 m2), einen großen Raum (14,43 m2) und Installationen für ein weiteres Badezimmer (4,34 m2).
Das Haus ist äußerst hochwertig und mit geringem Energieverbrauch gebaut: Styroporfassade, Außenfassade teilweise aus Steinziegeln, Außenschreinerei aus Aluminium mit elektrischen Jalousien.
Hochwertige Sanitärausstattung, Vimar-Schalter, italienische Keramik, Video-Gegensprechanlage, Innenhof und Bereich vor dem Haus in einem Kubus, Außenzaun und maßgefertigte Terrassentüren.
Maßgeschneiderte Küche mit allen hochwertigen Geräten.
Gaszentral-Fußbodenheizung (Bosch-Warmwasserbereiter mit der Möglichkeit, die Temperatur für jeden Teil des Hauses separat einzustellen).
Extrem gute Mikrolage und Nähe zu allen wichtigen Annehmlichkeiten (Zentrum).
Darüber hinaus besteht die Möglichkeit, eine Garage zum Preis von 25.000,00 Euro zu erwerben, die über eine automatische Fernbedienung verfügt. Die Garage befindet sich in unmittelbarer Nähe.
EC: im Bau
Ausrichtung: Südwesten
Heizung: zentrale Etagengas-/Fußbodenheizung
Kaufpreis: 430.000 €
Sehen Sie sich die virtuelle Tour unter dem Link an: https://360.biliskov.hr/virtual-tour/13743/index.html
Das Vermittlungshonorar für den Käufer beträgt 2 % + MwSt. des erzielten Kaufpreises. www.biliskov.com ID: 13743
Samobor, centar
Moderna samostojeća kuća stambene površine 144 m2 na tri etaže, na zemljištu površine 95 m2, sagrađena 2019 godine.
U prizemlju se nalazi veliki dnevni boravak (21,11 m2) , kuhinja s blagovaonom (20,77 m2), kupaonica (4,32 m2), hodnik (5,24 m2) 2 spremišta (2,70 i 2,27 m2), izlaz na dvorište (24 m2).
Na prvom katu se nalazi hodnik (7,75 m2), dvije sobe (11,05 m2 i 10,68 m2), kupaonica (4,34 m2) i velika terasa (26,41 m2).
U potkrovlju se nalazi hodnik (5,48 m2), velika soba (14,43 m2) te instalacije za još jednu kupaonicu (4,34 m2).
Kuća je Izuzetno kvalitetno građena s malom potrošnjom energije: fasada stiropor, vanjska fasada djelomično od kamene cigle, vanjska stolarija Alu s električnim roletama.
Vrhunska sanitarna oprema, vimar prekidači, talijanska keramika, videoportafon, unutrašnje dvorište i prostor ispred kuće u kocki, vanjska ograda i vrata dvorišta po mjeri.
Kuhinja po mjeri sa svim kvalitetnim aparatima.
Plinsko centralno podno grijanje (Bosch bojler s mogućnosti podešavanja temperature za svaki dio kuće posebno).
Izuzetno dobra mikrolokacija te blizina svih bitnih sadržaja (centar).
Dodatno je moguća kupnja garaže po cijeni od 25.000,00 eura, i ista ima automatski sustav na daljinsko upravljanje. Garaža se nalazi u neposrednoj blizini.
EC: u izradi
Orijentacija: Jug-Zapad
Grijanje: centralno etažno plinsko/podno grijanje
Kupoprodajna cijena: 430.000 €
Pogledajte virtualnu šetnju na linku: https://360.biliskov.hr/virtual-tour/13743/index.html
Posrednička naknada za kupca je 2 % + PDV od postignute kupoprodajne cijene. www.biliskov.com ID: 13743
Самобор, центр
Современный отдельно стоящий дом жилой площадью 144 м² на трёх этажах, на земельном участке 95 м², построен в 2019 году.
На первом этаже большая гостиная (21,11 м2), кухня со столовой (20,77 м2), санузел (4,32 м2), коридор (5,24 м2), 2 кладовки (2,70 и 2,27 м2), выход во двор. (24 м2).
На втором этаже коридор (7,75 м2), две спальни (11,05 м2 и 10,68 м2), санузел (4,34 м2) и большая терраса (26,41 м2).
На чердаке коридор (5,48 м2), большая комната (14,43 м2) и помещения для еще одного санузла (4,34 м2).
Дом построен очень качественно с низким энергопотреблением: фасад из пенополистирола, внешний фасад частично выполнен из каменного кирпича, внешние алюминиевые столярные изделия с электрическими жалюзи.
Качественная сантехника, выключатели Vimar, итальянская керамика, видеодомофон, внутренний двор и территория перед домом в кубе, внешний забор и террасные двери на заказ.
Кухня на заказ со всей качественной бытовой техникой.
Газовое центральное отопление пола (водонагреватель Bosch с возможностью регулировки температуры для каждой части дома отдельно).
Чрезвычайно хорошее микрорасположение и близость ко всем важным удобствам (центр).
Кроме того, есть возможность покупки гаража по цене 25 000,00 евро с автоматическим дистанционным управлением. Гараж находится в непосредственной близости.
ЕС: в стадии строительства
Ориентация: Юго-Запад
Отопление: центральное газовое/теплый пол.
Цена покупки: 430 000 евро.
Смотрите виртуальный тур по ссылке: https://360.biliskov.hr/virtual-tour/13743/index.html
Посредническая плата для покупателя составляет 2% + НДС от достигнутой цены покупки. www.biliskov.com ID: 13743
Samobor, center
Modern detached house with a living area of 144 m2 on three floors, on a plot of land of 95 m2, built in 2019.
On the ground floor there is a large living room (21.11 m2), kitchen with dining room (20.77 m2), bathroom (4.32 m2), hallway (5.24 m2), 2 storage rooms (2.70 and 2.27 m2 ), exit to the yard (24 m2).
On the first floor there is a hallway (7.75 m2), two bedrooms (11.05 m2 and 10.68 m2), a bathroom (4.34 m2) and a large terrace (26.41 m2).
In the attic there is a corridor (5.48 m2), a large room (14.43 m2) and installations for another bathroom (4.34 m2).
The house is built to an extremely high quality with low energy consumption: Styrofoam facade, external facade partially made of stone bricks, external aluminum carpentry with electric blinds.
High-quality sanitary equipment, vimar switches, Italian ceramics, video intercom, inner courtyard and area in front of the house in a cube, external fence and custom-made patio doors.
Custom kitchen with all quality appliances.
Gas central underfloor heating (Bosch water heater with the possibility of adjusting the temperature for each part of the house separately).
Extremely good micro-location and proximity to all important amenities (center).
Additionally, it is possible to purchase a garage at a price of 25,000.00 EUR, and it has an automatic remote control system. The garage is located in the immediate vicinity.
EC: under construction
Orientation: South-West
Heating: central storey gas/floor heating
Purchase price: €430,000
See the virtual tour on the link: https://360.biliskov.hr/virtual-tour/13743/index.html
The intermediary fee for the buyer is 2% + VAT of the achieved purchase price.