3 624 399 SEK
5 r
280 m²
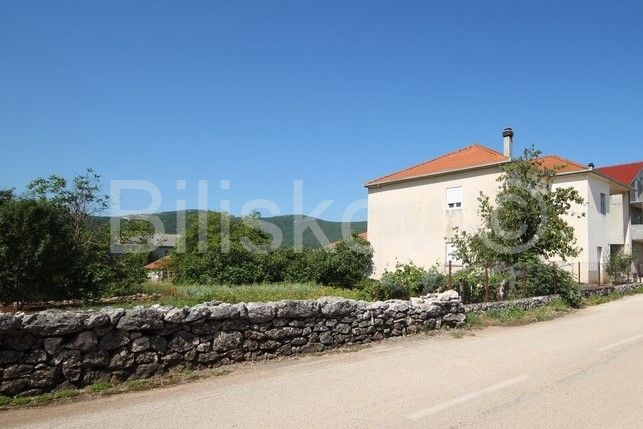

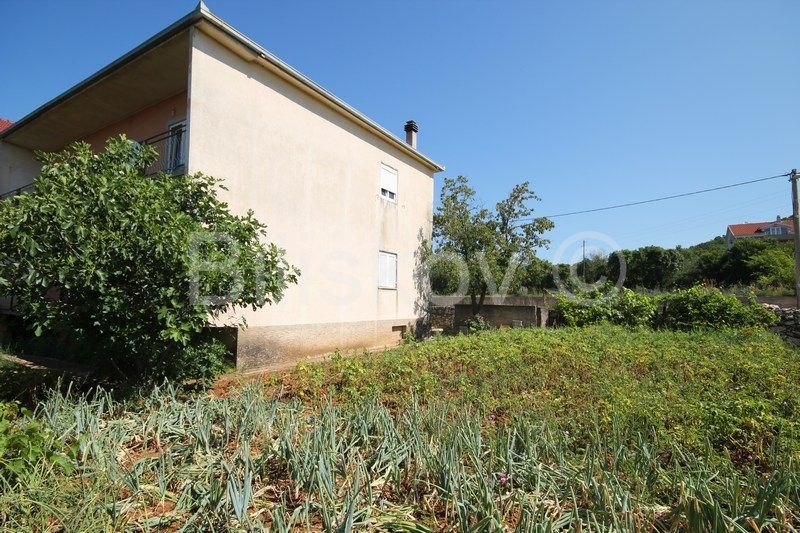
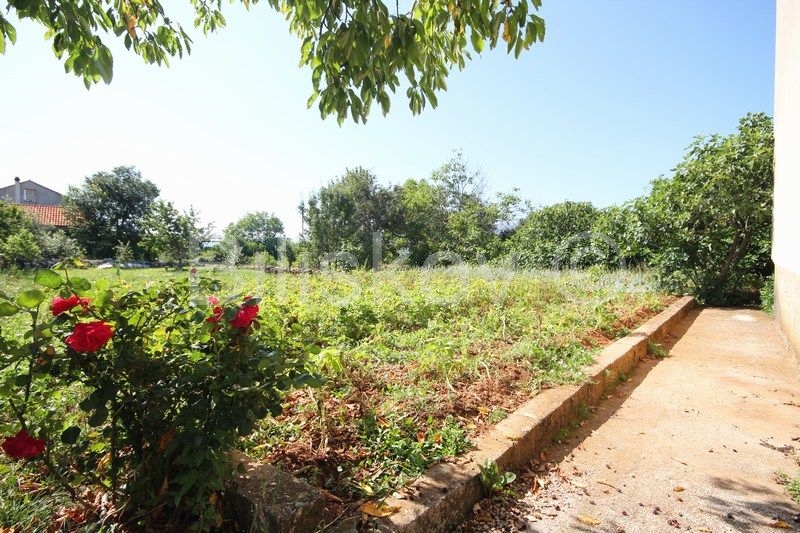
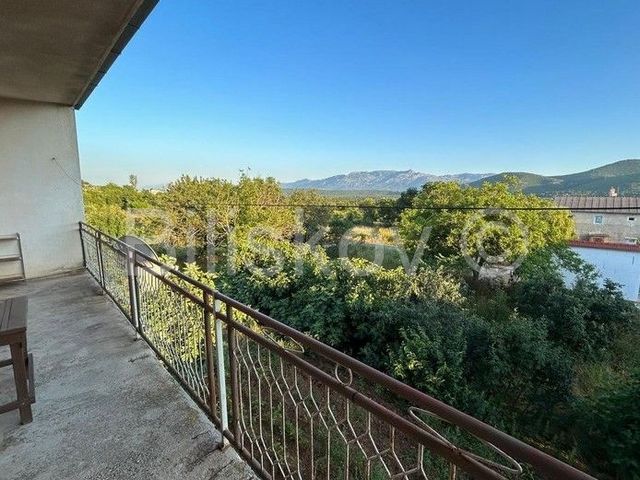


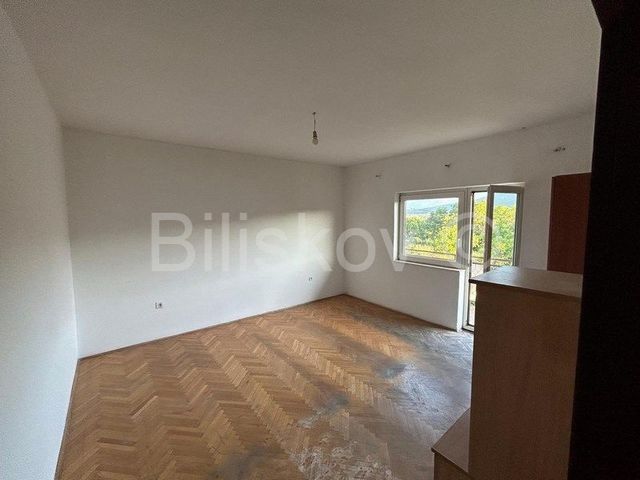
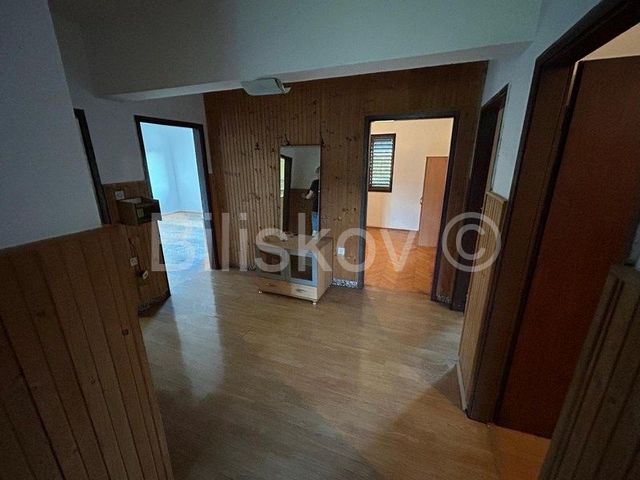
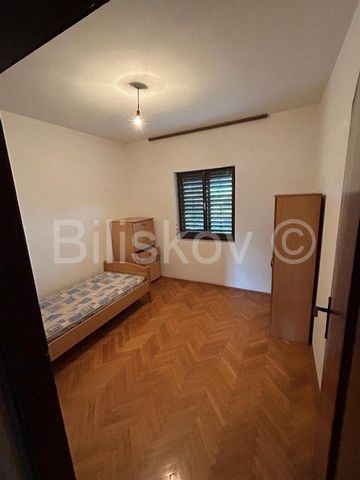


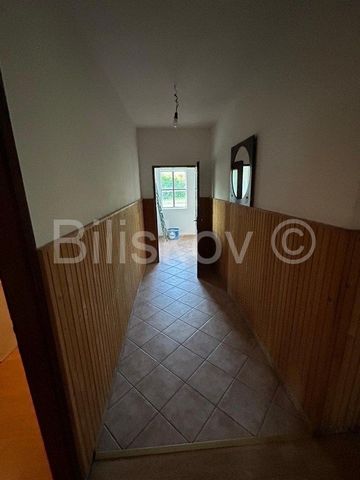
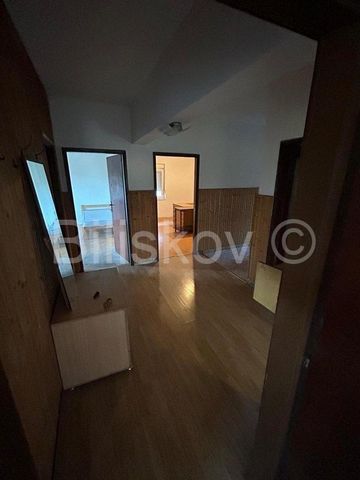




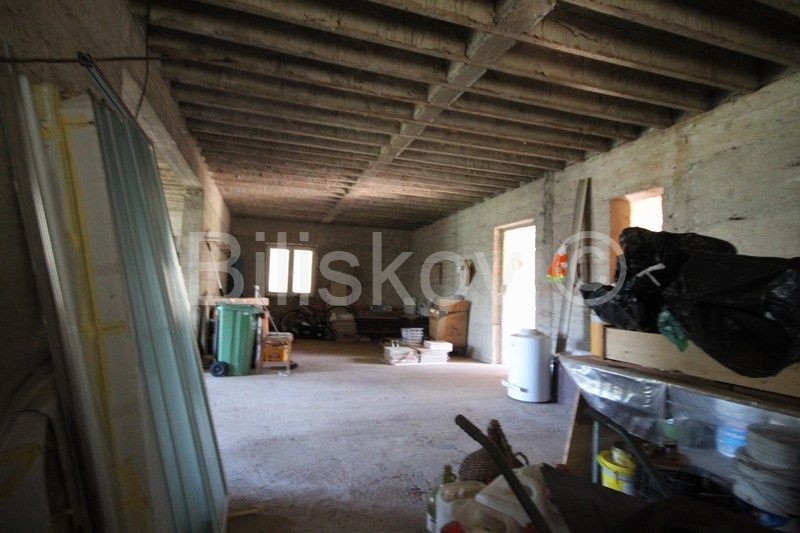
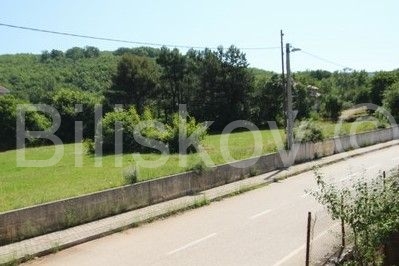
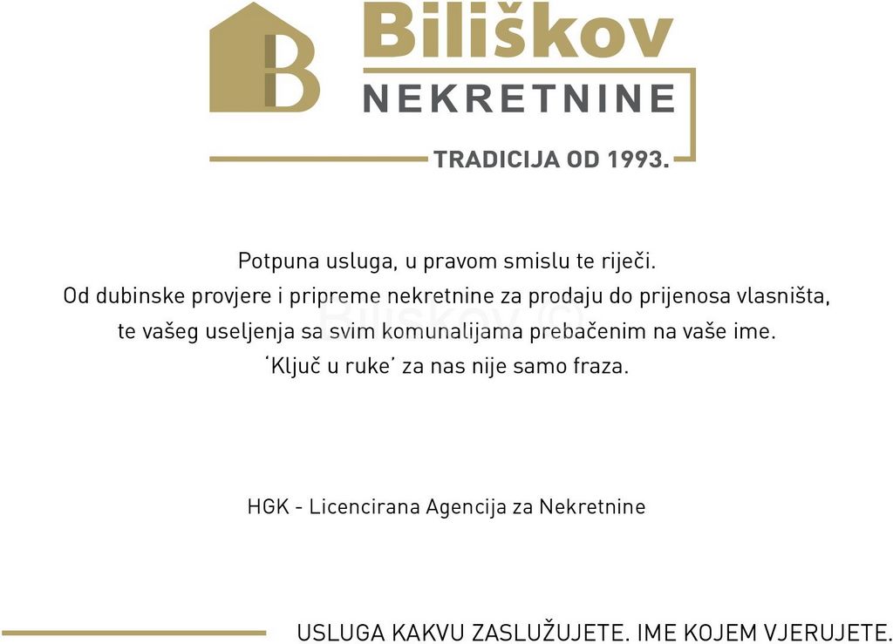
Functionally, the house is divided into a residential and a non-residential part, i.e. an apartment located on the first floor and auxiliary rooms on the ground floor and basement.
Basement: two rooms with an antechamber accessed via an open staircase.
Ground floor: two rooms connected to each other and used as a storage room for tools, and during the renovation it can be made into a 4-room comfortable apartment (approx. 140m2).
1st floor: apartment (approx. 140m2), consisting of 3 bedrooms (with exit to the loggia), kitchen with dining room, living room and bathroom, all interconnected with a corridor.
Access to the first floor is provided with an external staircase.
The house was built in 1970 and needs renovation.
In 2013, new PVC joinery was installed on the first floor.
The house is legalized.
www.biliskov.com ID: 13328-1 Visa fler Visa färre Dicmo, ein freistehendes Familienhaus mit einer Fläche von 296 m2 auf einem Grundstück von 559 m2.
Funktional ist das Haus in einen Wohn- und einen Nichtwohnteil unterteilt, d. h. eine Wohnung im ersten Stock und Nebenräume im Erdgeschoss und Keller.
Keller: zwei Räume mit einem Vorraum, der über eine offene Treppe zugänglich ist.
Erdgeschoss: zwei miteinander verbundene Räume, die als Lagerraum für Werkzeuge dienen und im Zuge der Renovierung in eine komfortable 4-Zimmer-Wohnung (ca. 140 m²) umgewandelt werden können.
1. Etage: Wohnung (ca. 140m2), bestehend aus 3 Schlafzimmern (mit Ausgang zur Loggia), Küche mit Esszimmer, Wohnzimmer und Bad, alle durch einen Flur miteinander verbunden.
Der Zugang zur ersten Etage erfolgt über eine Außentreppe.
Das Haus wurde 1970 erbaut und muss renoviert werden.
Im Jahr 2013 wurde im ersten Stock eine neue PVC-Tischlerei installiert.
Das Haus ist legalisiert.
www.biliskov.com ID: 13328-1 Dicmo, obiteljska samostojeća kuća površine 296m2 na parceli od 559m2.
Kuća je u funkcionalnom smislu podjeljena na stambeni i nestambeni dio, odnosno na stan smješten na katu te pomoćne prostorije u prizemlju i podrumu.
Podrum: dvije prostorije sa predprostorom u koji se dolazi preko otvorenog stubišta.
Prizemlje: dvije međusobno povezane prostorije te se koristi kao spremište za alat, a prilikom renoviranja može se napraviti 4 sobni komforni stan( cca 140m2).
1.kat: stan ( cca 140m2), koji se sastoji od 4 spavaće sobe( s izlazom na lođu), kuhinje s blagavaonicom, dnevnog boravka te kupaonice sve međusobno povezano s hodnikom.
Pristup na kat je osiguran s vanjskim stubištem.
Krov je izveden kao kosi višestrešni krov.
Kuća je građena 1970-e godine i potrebna je renovacija.
Godine 2013. na katu je postavljena nova PVC stolarija.
Parking za 5 auta
Kuća je legalizirana.
www.biliskov.com ID: 13328-1
Dicmo, a detached family house with an area of 296m2 on a plot of 559m2.
Functionally, the house is divided into a residential and a non-residential part, i.e. an apartment located on the first floor and auxiliary rooms on the ground floor and basement.
Basement: two rooms with an antechamber accessed via an open staircase.
Ground floor: two rooms connected to each other and used as a storage room for tools, and during the renovation it can be made into a 4-room comfortable apartment (approx. 140m2).
1st floor: apartment (approx. 140m2), consisting of 3 bedrooms (with exit to the loggia), kitchen with dining room, living room and bathroom, all interconnected with a corridor.
Access to the first floor is provided with an external staircase.
The house was built in 1970 and needs renovation.
In 2013, new PVC joinery was installed on the first floor.
The house is legalized.
www.biliskov.com ID: 13328-1