BILDERNA LADDAS...
Hus & Enfamiljshus (Till salu)
Referens:
JXYQ-T142
/ 11606
Referens:
JXYQ-T142
Land:
HR
Stad:
Samobor
Postnummer:
10430
Kategori:
Bostäder
Listningstyp:
Till salu
Fastighetstyp:
Hus & Enfamiljshus
Fastighets undertyp:
Villa
Fastighets storlek:
900 m²
Tomt storlek:
7 319 m²
Rum:
10
Badrum:
6
WC:
6
Uppvärmning brännbart:
Gas
Parkeringar:
1
Garage:
1
Dörrkod:
Ja
Balkong:
Ja
Källare:
Ja
Internet tillgång:
Ja
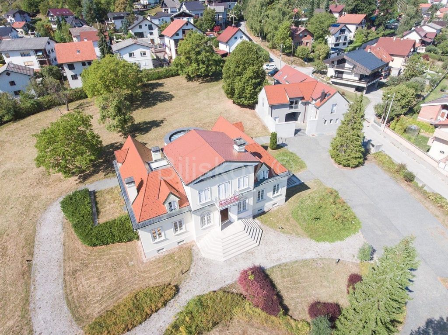
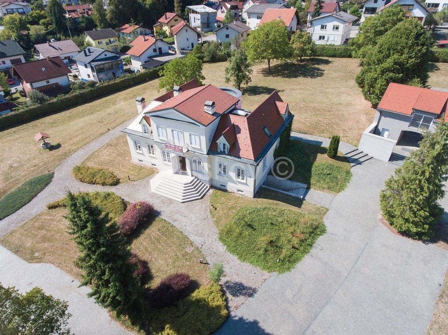
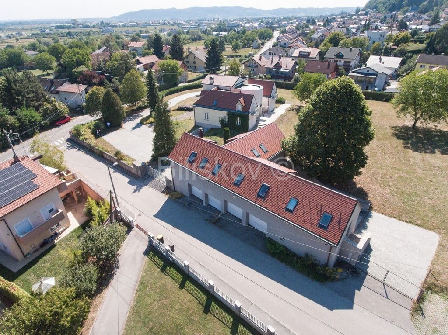
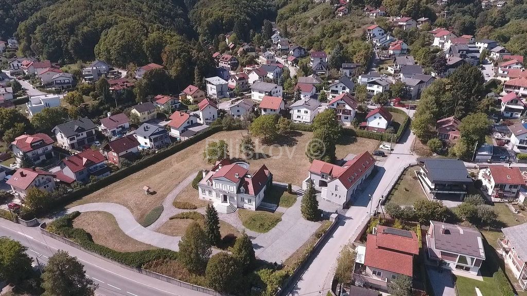
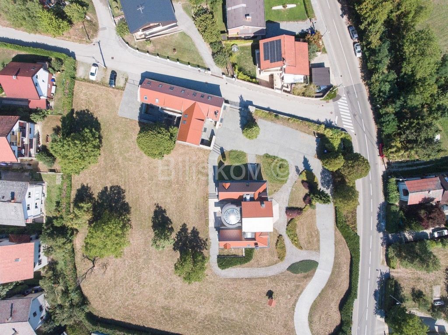
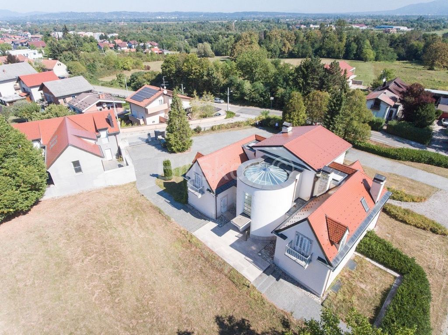
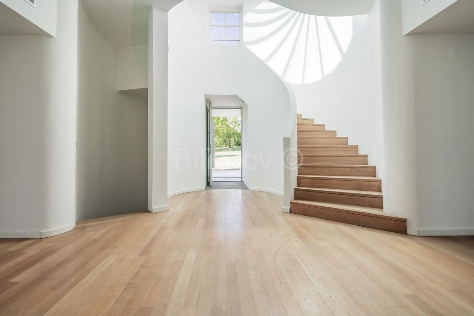
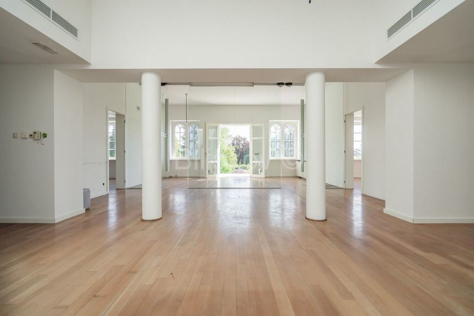
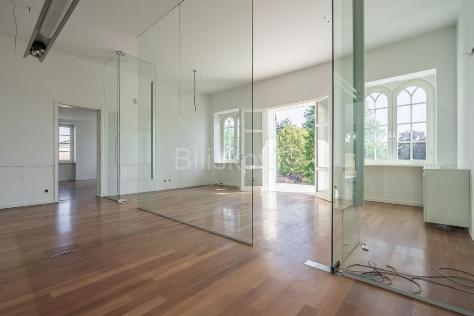
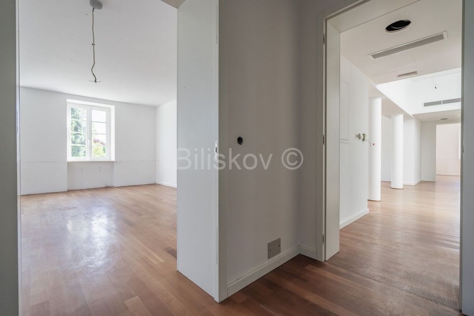
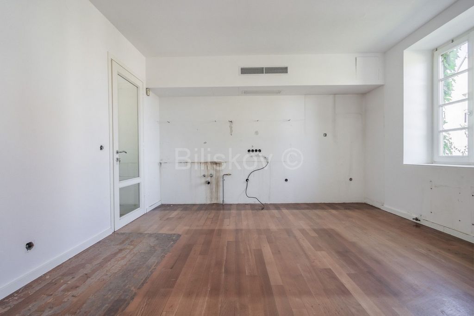
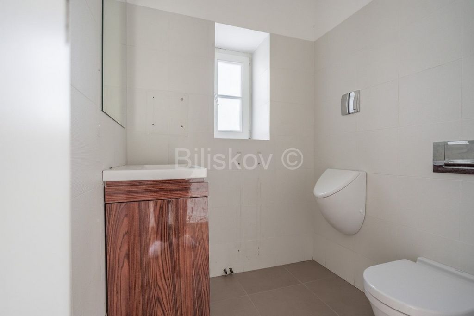
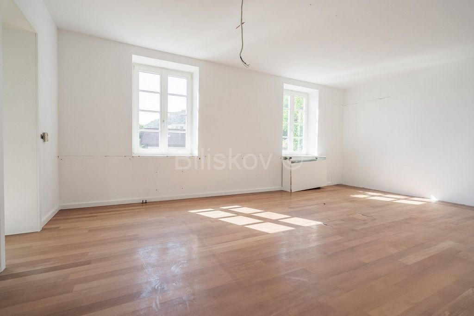
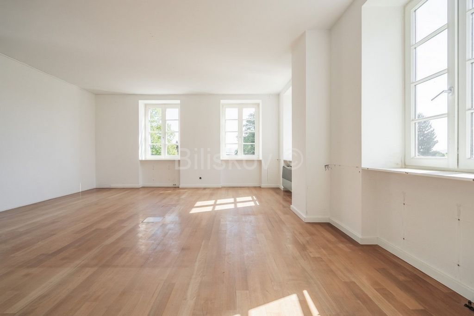
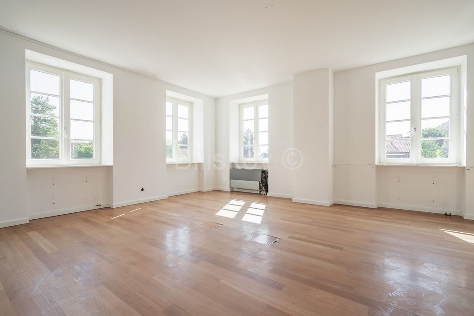
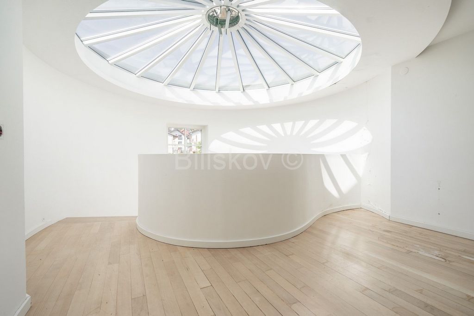
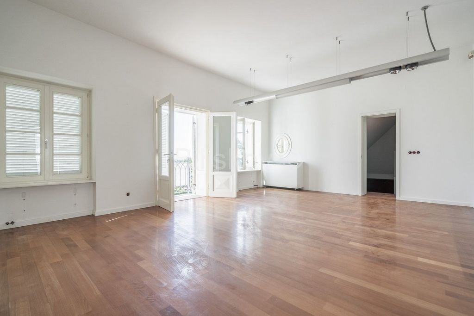
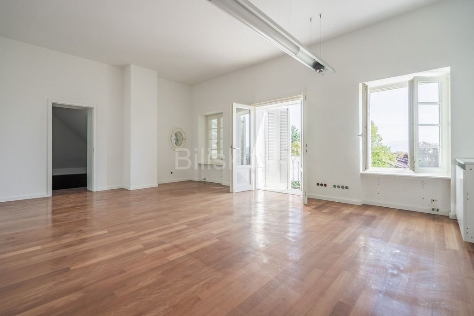
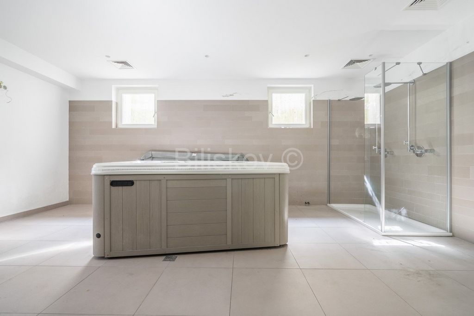
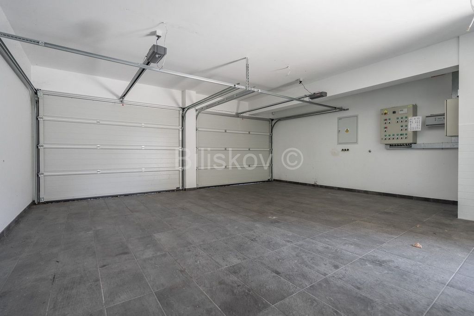
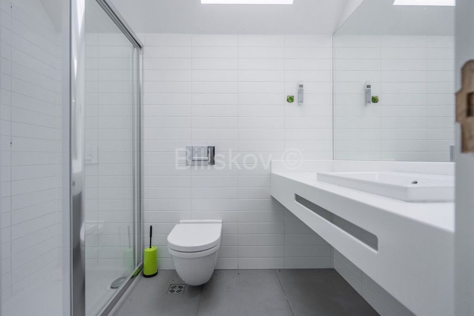
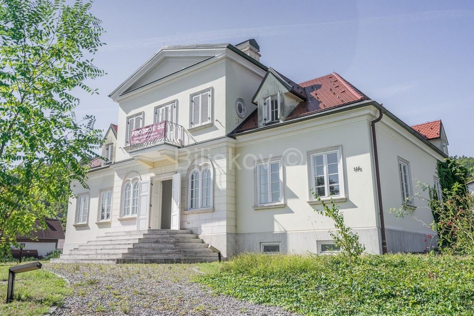
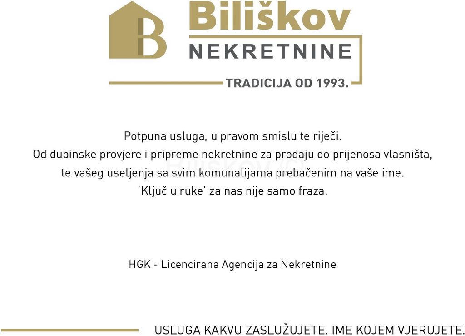
Beautiful mansion with a total area of 570 m2 with an auxiliary building of 463m2 on a plot of 7.319m2, renovated in 2008.
The mansion consists of a basement of 204.95 m2, ground floor of 198.88 m2, and first floor of 166.32 m2.
Basement consists of: large lounge with separate entrance, wine cellar / tavern, fitness, wellness area with whirlpool tub, utility rooms, pantry, laundry, 2 bathrooms (NKP 204.95m2)
Ground floor: main entrance with central room / living room, central spiral staircase, 4 large bedrooms, wardrobe, kitchen with storage and 2 bathrooms (NKP 198,95m2)
Floor: three bedrooms, 2 bathrooms, 2 terraces (NKP166,32m2)
The auxiliary building has a total area of 463m2 and consists of:
Basement in which there are several connected rooms that serve as storage and archives (NKP 172.82 m2),
Ground floor with 4 garages, toilet and boiler room (NKP 146m2)
Floor on which there are two interconnected apartments, and consist of 3 bedrooms, 2 living rooms and 3 bathrooms (NKP145,53m2)
The total area of both buildings is 900m2.
The property needs renovation.
Price: € 990.000
Brokerage fee: 2% + VAT
www.biliskov.com ID: 11606 Visa fler Visa färre Samobor
Schönes Herrenhaus mit einer Gesamtfläche von 570 m2 mit einem Nebengebäude von 463 m2 auf einem Grundstück von 7.319 m2, das 2008 renoviert wurde.
Das Herrenhaus besteht aus einem Keller von 204,95 m2, einem Erdgeschoss von 198,88 m2 und einem ersten Stock von 166,32 m2.
Untergeschoss besteht aus: großer Aufenthaltsraum mit separatem Eingang, Weinkeller / Wirtshaus, Fitness, Wellnessbereich mit Whirlpool, Hauswirtschaftsräume, Speisekammer, Waschküche, 2 Bäder (NKP 204,95m2)
Erdgeschoss: Haupteingang mit zentralem Raum / Wohnzimmer, zentrale Wendeltreppe, 4 große Schlafzimmer, Garderobe, Küche mit Abstellraum und 2 Bäder (NKP 198,95m2)
Etage: drei Schlafzimmer, 2 Bäder, 2 Terrassen (NKP166,32m2)
Das Nebengebäude hat eine Gesamtfläche von 463m2 und besteht aus:
Untergeschoss, in dem sich mehrere miteinander verbundene Räume befinden, die als Lager und Archiv dienen (NKP 172,82 m2),
Erdgeschoss mit 4 Garagen, WC und Heizraum (NKP 146m2)
Etage, auf der sich zwei miteinander verbundene Apartments befinden und aus 3 Schlafzimmern, 2 Wohnzimmern und 3 Bädern bestehen (NKP145,53m2)
Die Gesamtfläche beider Gebäude beträgt 900m2.
Das Anwesen ist renovierungsbedürftig.
Preis: 990.000 €
Maklergebühr: 2% + MwSt.
www.biliskov.com ID: 11606 Samobor
Prekrasna kurija ukupne površine 570 m2 s pomoćnim objektom površine 463m2 na parceli površine 7.319m2, renovirana 2008.godine.
Kurija se sastoji od podruma površine 204.95m2, prizemlja površine 198,88m2, i kata površine 166,32m2.
Podrum se sastoji od: velika sala za druženje s zasebnim ulazom, vinski podrum/konoba, fitness, prostor za wellness s hidromasažnom kadom, gospodarske prostorije, ostava, praonica, 2 sanitarna čvora (NKP 204.95m2)
Prizemlje: glavni ulaz sa centralnom prostorijom / dnevni boravak, centralno spiralno stubište, 4 velike sobe, garderoba, kuhinja sa spremištem te 2 sanitarna čvora (NKP 198,95m2)
Kat: tri spavaće sobe, 2 kupaonice, 2 terase (NKP166,32m2)
Pomoćna zgrada ima ukupnu površinu 463m2 a sastoji se od:
Podruma u kojem se nalazi nekoliko prostorija povezanih koje služe kao spremište I arhiva (NKP 172,82m2),
Prizemlja u kojem se nalaze 4 garaže, sanitarni čvor I kotlovnica (NKP 146m2)
Kat na kojem se nalaze dva stana međusobno povezna, a sastoje se od 3 spavaće sobe, 2 boravka I 3 kupaone (NKP145,53m2)
Ukupna površine oba objekta je 900m2.
Nekretnini je potrebna adaptacija.
Cijena: 990.000 €
Posrednička naknada: 2% + PDV
www.biliskov.com ID: 11606 Самобор
Красивый особняк общей площадью 570 м2 с подсобным помещением 463 м2 на участке 7,319 м2, реконструирован в 2008 году.
Особняк состоит из подвала 204,95 м2, первого этажа 198,88 м2 и второго этажа 166,32 м2.
Цокольный этаж состоит из: большого холла с отдельным входом, винного погреба / таверны, фитнеса, велнес-зоны с джакузи, подсобных помещений, кладовой, прачечной, 2 ванных комнат (204,95м2 NKP).
Первый этаж: главный вход с центральной комнатой / гостиной, центральная винтовая лестница, 4 большие спальни, гардеробная, кухня с кладовой и 2 ванные комнаты (NKP 198,95м2)
Этаж: три спальни, 2 ванные комнаты, 2 террасы (NKP166,32м2)
Вспомогательное здание общей площадью 463 м2 состоит из:
Подвал, в котором есть несколько соединенных между собой помещений, которые служат хранилищем и архивом (НКП 172,82 м2),
Первый этаж с 4 гаражами, туалетом и котельной (НКП 146м2)
Этаж, на котором расположены две соединенные между собой квартиры, состоит из 3 спален, 2 гостиных и 3 ванных комнат (NKP145,53м2).
Общая площадь обоих зданий - 900м2.
Имущество нуждается в ремонте.
Цена: 990.000 €
Комиссионное вознаграждение: 2% + НДС
www.biliskov.com ID: 11606 Samobor
Beautiful mansion with a total area of 570 m2 with an auxiliary building of 463m2 on a plot of 7.319m2, renovated in 2008.
The mansion consists of a basement of 204.95 m2, ground floor of 198.88 m2, and first floor of 166.32 m2.
Basement consists of: large lounge with separate entrance, wine cellar / tavern, fitness, wellness area with whirlpool tub, utility rooms, pantry, laundry, 2 bathrooms (NKP 204.95m2)
Ground floor: main entrance with central room / living room, central spiral staircase, 4 large bedrooms, wardrobe, kitchen with storage and 2 bathrooms (NKP 198,95m2)
Floor: three bedrooms, 2 bathrooms, 2 terraces (NKP166,32m2)
The auxiliary building has a total area of 463m2 and consists of:
Basement in which there are several connected rooms that serve as storage and archives (NKP 172.82 m2),
Ground floor with 4 garages, toilet and boiler room (NKP 146m2)
Floor on which there are two interconnected apartments, and consist of 3 bedrooms, 2 living rooms and 3 bathrooms (NKP145,53m2)
The total area of both buildings is 900m2.
The property needs renovation.
Price: € 990.000
Brokerage fee: 2% + VAT
www.biliskov.com ID: 11606