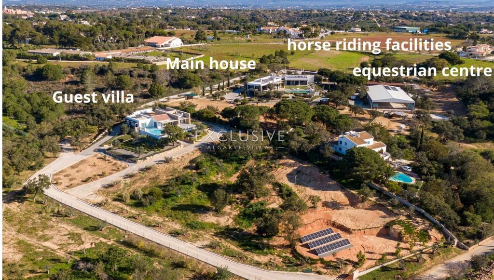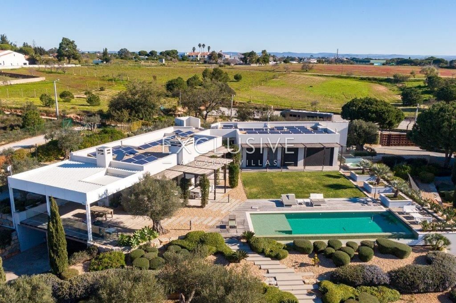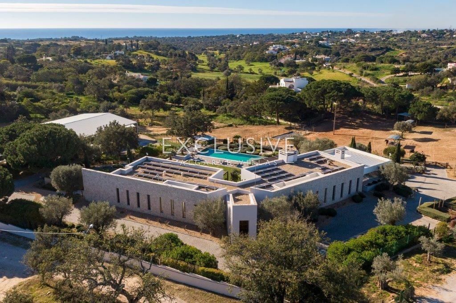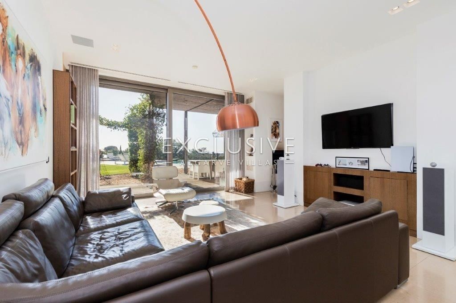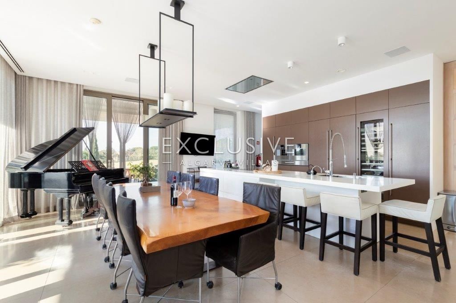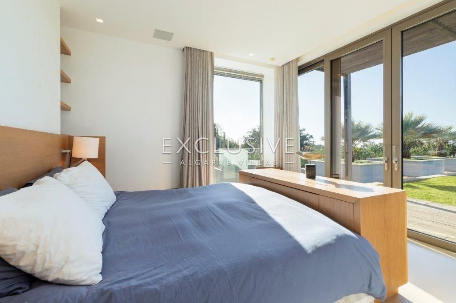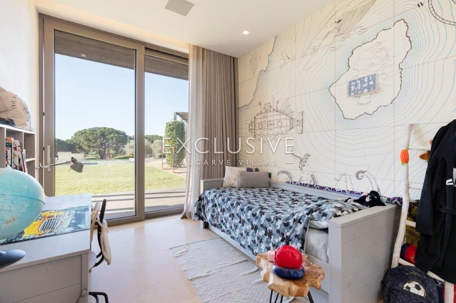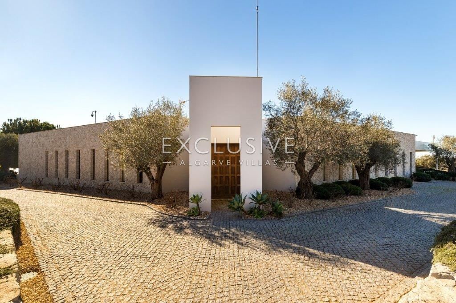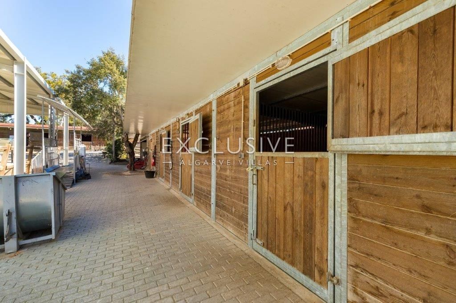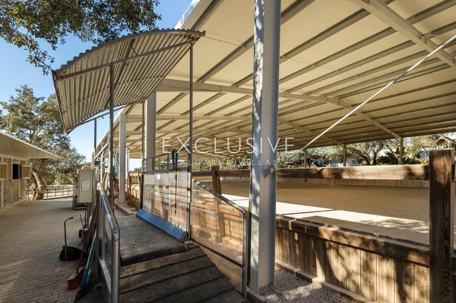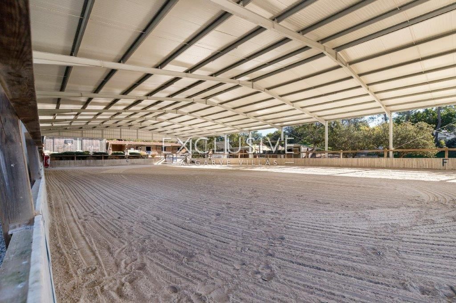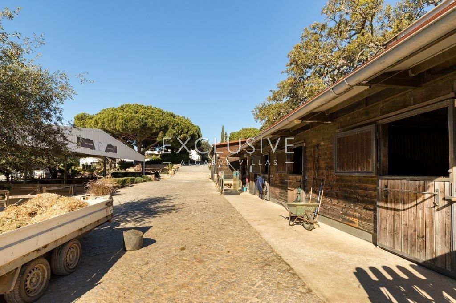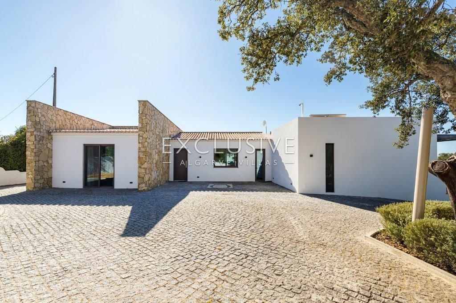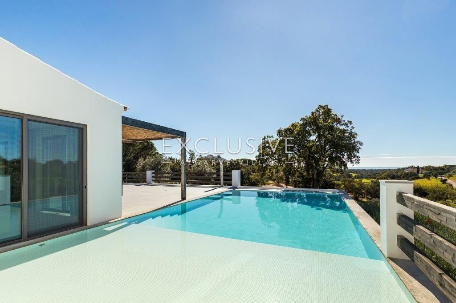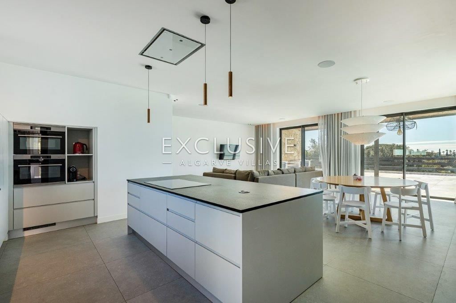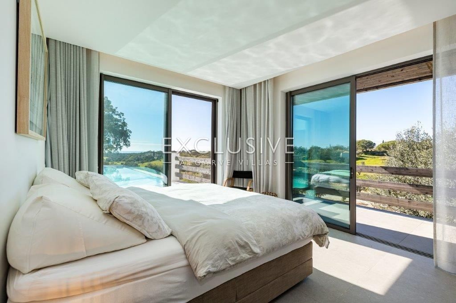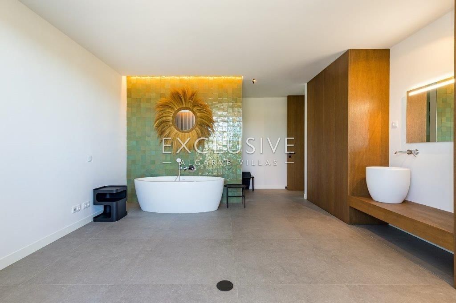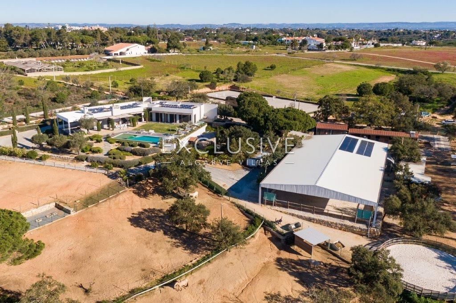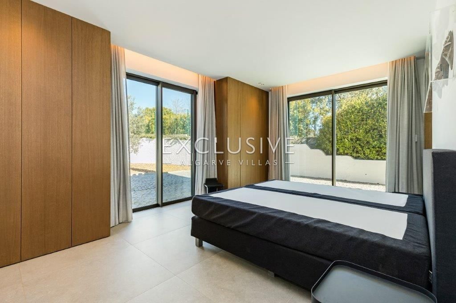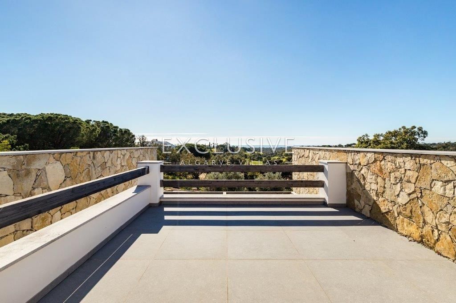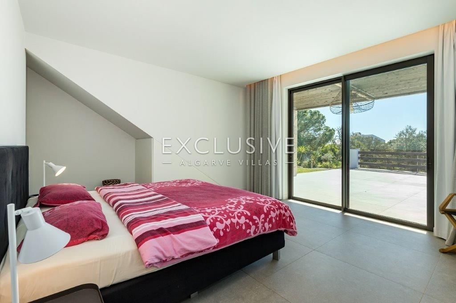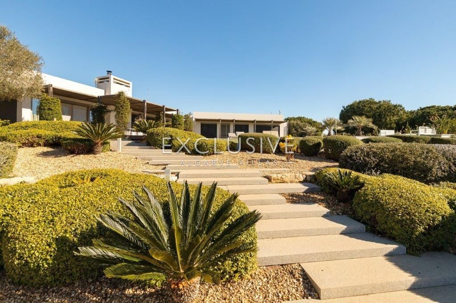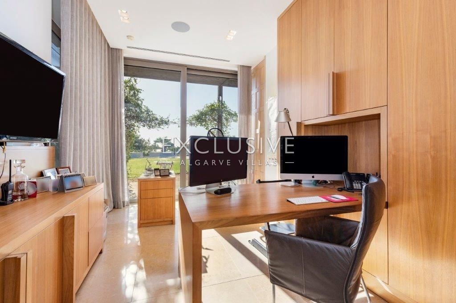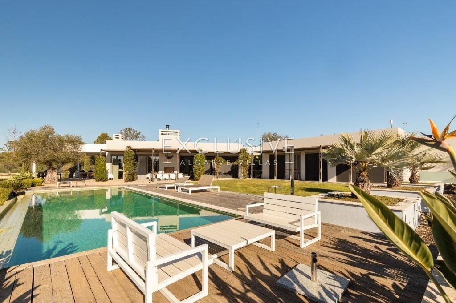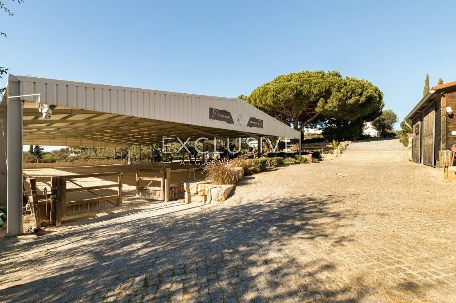BILDERNA LADDAS...
Hus & Enfamiljshus (Till salu)
Referens:
IYQM-T3497
/ eav-3539
This estate comprises of 2 contemporary design villas, each with their own private access, various parcels of land, paddocks, riding arenas and stables. The property is located in a very private setting, yet within easy access to local amenities such as supermarkets, (top) restaurants as well as the Nobel International school in Porches and the German school. For those looking for a quiet and private hide away location, but still close to the heart of the Algarve, this is the perfect place. The main villa has been designed to capture the combination of indoor & outdoor living whereby the interior provides a practical layout for a modern family lifestyle. The villa has been built (2015 / 675 m2)to a very high specification, applying high standards of insulation, both for ceiling and outside walls, under-floor heating and cooling systems, domotica, and all modern luxuries a home can offer. The living area where a large open plan Living / kitchen and dining area, lead out onto the terraces and pool, as well as a separate pantry and side terrace. The open fireplace is centrally located to supply comfort to both the living room and kitchen/dining areas. Next to the living room, there is an office (or small bedroom). Following the glass hallway and tropical inside garden you will find 2 spacious bedrooms with 1 shared bathroom as well as the master bedroom with a dressing area, toilet and a large bathroom with both bathtub and shower. The basement is composed of two sections - the gym/cinema room (or t2 annex), and storage areas and garage and a technical room. The swimming pool and terrace areas are accessible from most of the areas of the house. The overflow (5 x 15) pool is heated and covered, and also has an outside heated shower and toilet/shower. There is also an outdoor fireplace, an outdoor dining area. The landscaped gardens surround the property to perfection incorporating various centenary oak trees. The grounds are fully fenced with electric gates and security video system. The villa is equipped with a Domotica system, a private elevator, 102 solar panels with 5 x 16 KW batteries. There are various boreholes and mains water. There are 7 stables with a hay barn, washing area, tack room, and 4 extra stables on extra 2 hectare plot, a 20 x 40 covered riding centre, a 20 x 60 meter ebb & flow and lunging circle, paddocks and several adjacent plots, all included in the sale. The second contemporary villa (2019 / 228m2) has 4 bedrooms and stunning coastal views. The villa is designed with the open concept living room / kitchen on the centre of the villa, two bedrooms to one side and two on the other of this central area, with the terrace being accessible from all rooms, and with the main bedroom also with access to the pool. There is a large basement for parking, a w/c and additional area, suitable for a gym, and separate laundry area. The property is equipped with under-floor heating/cooling, and cooling off the ceiling. There are 30 solar panels for electric consumption which can be also connected to a battery back-up system. From this location, there are trails leading to the nearby beaches (within a 25 minute ride) and abundant trails into the nature between Armacao de Pera and Benagil. The Vilamoura international equestrian centre is only a 30 minutes drive from the property. Property is accessible with a 12 meter (horse/hay) truck.
Visa fler
Visa färre
Dieses Anwesen besteht aus 2 modernen Design-Villen, jede mit eigenem Zugang, verschiedenen Parzellen, Pferdekoppeln, Reitplätzen und Ställen. Das Anwesen befindet sich in einer sehr privaten Umgebung, aber dennoch mit einfachem Zugang zu lokalen Annehmlichkeiten wie Supermärkte, (top) Restaurants sowie die Nobel International School in Porches und die deutsche Schule. Für diejenigen, die einen ruhigen und privaten Rückzugsort suchen, aber dennoch nahe am Herzen der Algarve sind, ist dies der perfekte Ort. Die Hauptvilla wurde entworfen, um die Kombination von Innen- und Außenleben zu erfassen, wobei das Innere ein praktisches Layout für einen modernen Familienlebensstil bietet. Die Villa wurde (2015 / 675 m2) nach einer sehr hohen Spezifikation gebaut, mit hohen Standards der Isolierung, sowohl für die Decke und Außenwände, Fußbodenheizung und Kühlsysteme, Domotica und allen modernen Luxus, den ein Haus bieten kann. Der Wohnbereich besteht aus einem großen, offenen Wohn-/Küchen- und Essbereich, der auf die Terrassen und den Pool hinausführt, sowie einer separaten Speisekammer und einer seitlichen Terrasse. Der offene Kamin ist zentral gelegen und sorgt für Gemütlichkeit sowohl im Wohnzimmer als auch in der Küche/Essbereich. Neben dem Wohnzimmer befindet sich ein Büro (oder ein kleines Schlafzimmer). Im Anschluss an den gläsernen Flur und den tropischen Innengarten befinden sich 2 geräumige Schlafzimmer mit einem gemeinsamen Badezimmer sowie das Hauptschlafzimmer mit einem Ankleidebereich, einer Toilette und einem großen Badezimmer mit Badewanne und Dusche. Das Untergeschoss besteht aus zwei Bereichen - dem Fitnessraum/Kinosaal (oder t2-Anbau), sowie Abstellräumen und Garage und einem Technikraum. Der Swimmingpool und die Terrassenbereiche sind von den meisten Bereichen des Hauses aus zugänglich. Der Überlaufpool (5 x 15) ist beheizt und überdacht und verfügt außerdem über eine beheizte Außendusche und eine Toilette/Dusche. Außerdem gibt es einen Außenkamin und einen Essbereich im Freien. Die landschaftlich gestalteten Gärten umgeben das Anwesen in Perfektion und enthalten verschiedene hundertjährige Eichen. Das Grundstück ist komplett eingezäunt mit elektrischen Toren und Sicherheitsvideosystem. Die Villa ist mit einem Domotica-System, einem privaten Aufzug, 102 Sonnenkollektoren mit 5 x 16 KW Batterien ausgestattet. Es gibt verschiedene Bohrlöcher und Leitungswasser. Es gibt 7 Ställe mit Heustall, Waschplatz, Sattelkammer und 4 weitere Ställe auf einem extra 2 Hektar großen Grundstück, eine 20 x 40 überdachte Reithalle, einen 20 x 60 Meter großen Ebbe-Flut- und Longierzirkel, Paddocks und mehrere angrenzende Grundstücke, die alle im Verkauf enthalten sind. Die zweite moderne Villa (2019 / 228m2) hat 4 Schlafzimmer und einen atemberaubenden Blick auf die Küste. Die Villa ist mit dem offenen Konzept Wohnzimmer / Küche in der Mitte der Villa, zwei Schlafzimmer auf der einen Seite und zwei auf der anderen Seite von diesem zentralen Bereich, mit der Terrasse von allen Zimmern zugänglich ist, und mit dem Hauptschlafzimmer auch mit Zugang zum Pool konzipiert. Es gibt einen großen Keller zum Parken, ein WC und einen zusätzlichen Bereich, der sich für einen Fitnessraum eignet, sowie einen separaten Waschraum. Die Immobilie ist mit einer Fußbodenheizung/-kühlung und einer Kühlung an der Decke ausgestattet. Es gibt 30 Sonnenkollektoren für den Stromverbrauch, die auch an ein Batterie-Backup-System angeschlossen werden können. Von hier aus führen Wanderwege zu den nahegelegenen Stränden (innerhalb von 25 Minuten zu erreichen) und zahlreiche Wanderwege in die Natur zwischen Armacao de Pera und Benagil. Das internationale Reitsportzentrum von Vilamoura ist nur 30 Autominuten vom Grundstück entfernt. Das Grundstück ist mit einem 12-Meter-LKW (Pferd/Heu) zugänglich. Extra optionale 9390m2 Baugrundstück zum Verkauf mit genehmigten Projekt zum Bau eines 285m2 Eigentum auf Euro 695.000. Weitere Informationen zu diesem Thema sind auf Anfrage erhältlich. Entfernung zur Stadt: 10 Min Entfernung zum Strand: 10 Min Entfernung zum Golf: 10 Min Entfernung zu den Restaurants: 5 Min Entfernung zum Einkaufen: 5 Min Entfernung Flughafen: 35 Min
Ce domaine comprend 2 villas de conception contemporaine, chacune avec son propre accès privé, diverses parcelles de terrain, des paddocks, des manèges et des écuries. La propriété est située dans un cadre très privé, tout en étant facilement accessible aux commodités locales telles que les supermarchés, les restaurants (haut de gamme) ainsi que l'école internationale Nobel à Porches et l'école allemande. Pour ceux qui recherchent un endroit calme et privé, tout en étant proche du cœur de l'Algarve, c'est l'endroit idéal. La villa principale a été conçue pour capturer la combinaison de la vie intérieure et extérieure, l'intérieur offrant une disposition pratique pour un mode de vie familial moderne. La villa a été construite (2015 / 675 m2) selon des spécifications très élevées, en appliquant des normes élevées d'isolation, à la fois pour le plafond et les murs extérieurs, les systèmes de chauffage et de refroidissement par le sol, domotique, et tous les luxes modernes qu'une maison peut offrir. L'espace de vie est composé d'un grand salon, d'une cuisine et d'une salle à manger ouverts sur les terrasses et la piscine, ainsi que d'un garde-manger séparé et d'une terrasse latérale. La cheminée ouverte est située au centre de la maison pour assurer le confort du salon et de la cuisine/salle à manger. Un bureau (ou une petite chambre) se trouve à côté du salon. En suivant le couloir vitré et le jardin tropical intérieur, vous trouverez deux chambres spacieuses avec une salle de bains commune, ainsi que la chambre principale avec un dressing, des toilettes et une grande salle de bains avec baignoire et douche. Le sous-sol est composé de deux sections - la salle de gym/cinéma (ou annexe T2), et les zones de stockage, le garage et un local technique. La piscine et les terrasses sont accessibles depuis la plupart des pièces de la maison. La piscine à débordement (5 x 15) est chauffée et couverte, et dispose également d'une douche extérieure chauffée et de toilettes/douches. Il y a également une cheminée extérieure et une salle à manger extérieure. Les jardins paysagers entourent la propriété à la perfection et comprennent plusieurs chênes centenaires. Le terrain est entièrement clôturé avec des barrières électriques et un système vidéo de sécurité. La villa est équipée d'un système Domotica, d'un ascenseur privé, de 102 panneaux solaires avec 5 batteries de 16 KW. Il y a plusieurs forages et l'eau courante. Il y a 7 écuries avec une grange à foin, une aire de lavage, une sellerie, et 4 écuries supplémentaires sur un terrain supplémentaire de 2 hectares, un centre équestre couvert de 20 x 40, un cercle de flux et de reflux et de longe de 20 x 60 mètres, des paddocks et plusieurs parcelles adjacentes, le tout inclus dans la vente. La deuxième villa contemporaine (2019 / 228m2) dispose de 4 chambres et offre une vue imprenable sur la côte. La villa est conçue avec un concept ouvert salon / cuisine au centre de la villa, deux chambres d'un côté et deux de l'autre de cette zone centrale, avec la terrasse accessible depuis toutes les pièces, et avec la chambre principale ayant également accès à la piscine. Il y a un grand sous-sol pour le stationnement, des toilettes et un espace supplémentaire, adapté à une salle de sport, ainsi qu'une buanderie séparée. La propriété est équipée d'un système de chauffage/refroidissement par le sol et d'un système de refroidissement par le plafond. Il y a 30 panneaux solaires pour la consommation électrique qui peuvent également être connectés à un système de batterie de secours. Depuis cet endroit, des sentiers mènent aux plages voisines (à moins de 25 minutes) et à de nombreux sentiers dans la nature entre Armacao de Pera et Benagil. Le centre équestre international de Vilamoura se trouve à seulement 30 minutes en voiture de la propriété. La propriété est accessible avec un camion de 12 mètres (cheval/foin). En option, un terrain constructible de 9390m2 est à vendre avec un projet approuvé pour la construction d'une propriété de 285m2 à 695.000 euros. De plus amples informations à ce sujet sont disponibles sur demande. Distance de la ville : 10 mins Distance de la plage : 10 minutes Distance du golf : 10 min Distance des restaurants : 5 mins Distance des magasins : 5 mins Distance de l'aéroport : 35 minutes
Dit landgoed bestaat uit 2 eigentijdse designvilla's, elk met een eigen privétoegang, diverse percelen grond, paddocks, maneges en stallen. Het pand ligt zeer privé, maar toch zijn de plaatselijke voorzieningen zoals supermarkten, (top)restaurants en de internationale Nobelschool in Porches en de Duitse school gemakkelijk bereikbaar. Voor degenen die op zoek zijn naar een rustige en privé locatie, maar toch dicht bij het hart van de Algarve, is dit de perfecte plek. De hoofdvilla is ontworpen om de combinatie van binnen- en buitenleven vast te leggen, waarbij het interieur een praktische indeling biedt voor een moderne levensstijl met het hele gezin. De villa is gebouwd (2015 / 675 m2) volgens een zeer hoge specificatie, met toepassing van hoge normen voor isolatie, zowel voor het plafond als de buitenmuren, vloerverwarming en -koelsystemen, domotica, en alle moderne luxe die een huis kan bieden. Het woongedeelte waar een grote open woonkamer/keuken en eetgedeelte zijn, komt uit op de terrassen en het zwembad, evenals een aparte bijkeuken en zijterras. De open haard is centraal gelegen om comfort te bieden aan zowel de woonkamer als de keuken/eetkamer. Naast de woonkamer is er een kantoor (of kleine slaapkamer). Na de glazen hal en de tropische binnentuin vind je 2 ruime slaapkamers met 1 gedeelde badkamer en de hoofdslaapkamer met een kleedruimte, toilet en een grote badkamer met bad en douche. De kelder bestaat uit twee delen - de fitnessruimte/bioscoopzaal (of t2 annex), en opslagruimten en garage en een technische ruimte. Het zwembad en de terrassen zijn toegankelijk vanuit de meeste delen van het huis. Het overloopzwembad (5 x 15) is verwarmd en overdekt, en heeft ook een verwarmde buitendouche en toilet/douche. Er is ook een buitenhaard en een eethoek. De perfect aangelegde tuinen omringen het huis met verschillende honderdjarige eiken. Het terrein is volledig omheind met elektrische poorten en een videobeveiligingssysteem. De villa is uitgerust met een Domotica-systeem, een privélift, 102 zonnepanelen met 5 x 16 KW batterijen. Er zijn verschillende boorgaten en leidingwater. Er zijn 7 stallen met een hooischuur, wasplaats, zadelkamer, en 4 extra stallen op extra 2 hectare grond, een 20 x 40 overdekte manege, een 20 x 60 meter eb & vloed en longeercirkel, paddocks en diverse aangrenzende percelen, allemaal inbegrepen in de verkoop. De tweede eigentijdse villa (2019 / 228m2) heeft 4 slaapkamers en prachtig uitzicht op de kust. De villa is ontworpen met de open woonkamer/keuken in het midden van de villa, twee slaapkamers aan de ene kant en twee aan de andere kant van deze centrale ruimte, met het terras dat toegankelijk is vanuit alle kamers, en met de hoofdslaapkamer ook met toegang tot het zwembad. Er is een grote kelder voor parkeerruimte, een toilet en een extra ruimte, geschikt voor een fitnessruimte, en een aparte wasruimte. Het huis is uitgerust met vloerverwarming/-koeling en koeling via het plafond. Er zijn 30 zonnepanelen voor het elektriciteitsverbruik, die ook kunnen worden aangesloten op een back-upsysteem op batterijen. Vanaf deze locatie zijn er paden die leiden naar de nabijgelegen stranden (binnen 25 minuten rijden) en overvloedige paden in de natuur tussen Armacao de Pera en Benagil. De internationale manege van Vilamoura ligt op slechts 30 minuten rijden van het huis. Woning is toegankelijk met een 12 meter (paard/hooi) vrachtwagen. Extra optionele bouwkavel van 9390m2 te koop met goedgekeurd project voor de bouw van een woning van 285m2 voor euro 695.000. Meer informatie hierover is beschikbaar op aanvraag. Afstand tot de stad: 10 min Afstand tot het strand: 10 min Afstand tot golf: 10 min Afstand tot restaurants: 5 min Afstand winkels: 5 min Afstand luchthaven: 35 min
Esta propriedade é composta por 2 moradias de design contemporâneo, cada uma com o seu próprio acesso privado, várias parcelas de terreno, paddocks, picadeiros e estábulos. A propriedade está localizada num ambiente muito privado, mas com fácil acesso a amenidades locais, tais como supermercados, restaurantes (de topo), bem como a escola Nobel Internacional em Porches e a escola alemã. Para aqueles que procuram um local calmo e privado, mas ainda perto do coração do Algarve, este é o local perfeito. A moradia principal foi concebida para captar a combinação de vida interior e exterior, em que o interior proporciona uma disposição prática para um estilo de vida familiar moderno. A vivenda foi construída (2015 / 675 m2) com uma especificação muito elevada, aplicando elevados padrões de isolamento, tanto para o tecto como para as paredes exteriores, sistemas de aquecimento e arrefecimento por baixo do chão, domótica, e todos os luxos modernos que uma casa pode oferecer. A área de habitação onde uma grande área aberta de estar/cozinha e jantar, conduz aos terraços e piscina, assim como uma despensa separada e um terraço lateral. A lareira aberta tem uma localização central para proporcionar conforto tanto à sala de estar como às áreas de cozinha/jantar. Ao lado da sala de estar, há um escritório (ou pequeno quarto). Seguindo o corredor de vidro e o jardim interior tropical encontrará 2 quartos espaçosos com 1 casa de banho partilhada, bem como o quarto principal com zona de vestir, casa de banho e uma casa de banho grande com banheira e duche. A cave é composta por duas secções - a sala de ginástica/cinema (ou anexo t2), e áreas de arrumos e garagem e uma sala técnica. As áreas da piscina e do terraço são acessíveis a partir da maior parte das áreas da casa. A piscina de transbordo (5 x 15) é aquecida e coberta, e tem também um duche e uma casa de banho/chuveiro aquecidos no exterior. Há também uma lareira ao ar livre, uma área de refeições ao ar livre. Os jardins paisagísticos rodeiam a propriedade na perfeição, incorporando vários carvalhos centenários. O terreno está totalmente vedado com portões eléctricos e sistema de vídeo de segurança. A vivenda está equipada com um sistema Domotica, um elevador privado, 102 painéis solares com baterias de 5 x 16 KW. Existem vários furos e água da rede. Há 7 estábulos com um celeiro de feno, área de lavagem, sala de tacos, e 4 estábulos extra em terreno extra de 2 hectares, um centro de equitação coberto de 20 x 40, um círculo de fluxo e fluxo de 20 x 60 metros e pulmões, paddocks e várias parcelas adjacentes, tudo incluído na venda. A segunda moradia contemporânea (2019 / 228m2) tem 4 quartos e vistas costeiras deslumbrantes. A vivenda foi concebida com o conceito de sala / cozinha aberta no centro da vivenda, dois quartos de um lado e dois do outro desta área central, sendo o terraço acessível de todos os quartos, e com o quarto principal também com acesso à piscina. Há uma grande cave para estacionamento, uma c/c e área adicional, adequada para um ginásio, e uma área de lavandaria separada. A propriedade está equipada com aquecimento/arrefecimento por baixo do chão, e arrefecimento do tecto. Existem 30 painéis solares para consumo eléctrico que também podem ser ligados a um sistema de reserva de bateria. A partir deste local, há trilhos que conduzem às praias próximas (num raio de 25 minutos) e trilhos abundantes para a natureza entre Armacao de Pêra e Benagil. O centro equestre internacional de Vilamoura fica apenas a 30 minutos de carro da propriedade. A propriedade é acessível com um camião de 12 metros (cavalo/feno). Extra Opcional - Lote para construção com 9390m2 para venda com projecto aprovado para construção de imóvel com 285m2 pelo valor de 695.000 euros. Mais informações disponíveis mediante solicitação. Distância até à cidade: 10 mins Distância até à praia: 10 mins Distância ao golfe: 10 mins Distância a restaurantes: 5 mins Compras à distância: 5 mins Aeroporto à distância: 35 mins
This estate comprises of 2 contemporary design villas, each with their own private access, various parcels of land, paddocks, riding arenas and stables. The property is located in a very private setting, yet within easy access to local amenities such as supermarkets, (top) restaurants as well as the Nobel International school in Porches and the German school. For those looking for a quiet and private hide away location, but still close to the heart of the Algarve, this is the perfect place. The main villa has been designed to capture the combination of indoor & outdoor living whereby the interior provides a practical layout for a modern family lifestyle. The villa has been built (2015 / 675 m2)to a very high specification, applying high standards of insulation, both for ceiling and outside walls, under-floor heating and cooling systems, domotica, and all modern luxuries a home can offer. The living area where a large open plan Living / kitchen and dining area, lead out onto the terraces and pool, as well as a separate pantry and side terrace. The open fireplace is centrally located to supply comfort to both the living room and kitchen/dining areas. Next to the living room, there is an office (or small bedroom). Following the glass hallway and tropical inside garden you will find 2 spacious bedrooms with 1 shared bathroom as well as the master bedroom with a dressing area, toilet and a large bathroom with both bathtub and shower. The basement is composed of two sections - the gym/cinema room (or t2 annex), and storage areas and garage and a technical room. The swimming pool and terrace areas are accessible from most of the areas of the house. The overflow (5 x 15) pool is heated and covered, and also has an outside heated shower and toilet/shower. There is also an outdoor fireplace, an outdoor dining area. The landscaped gardens surround the property to perfection incorporating various centenary oak trees. The grounds are fully fenced with electric gates and security video system. The villa is equipped with a Domotica system, a private elevator, 102 solar panels with 5 x 16 KW batteries. There are various boreholes and mains water. There are 7 stables with a hay barn, washing area, tack room, and 4 extra stables on extra 2 hectare plot, a 20 x 40 covered riding centre, a 20 x 60 meter ebb & flow and lunging circle, paddocks and several adjacent plots, all included in the sale. The second contemporary villa (2019 / 228m2) has 4 bedrooms and stunning coastal views. The villa is designed with the open concept living room / kitchen on the centre of the villa, two bedrooms to one side and two on the other of this central area, with the terrace being accessible from all rooms, and with the main bedroom also with access to the pool. There is a large basement for parking, a w/c and additional area, suitable for a gym, and separate laundry area. The property is equipped with under-floor heating/cooling, and cooling off the ceiling. There are 30 solar panels for electric consumption which can be also connected to a battery back-up system. From this location, there are trails leading to the nearby beaches (within a 25 minute ride) and abundant trails into the nature between Armacao de Pera and Benagil. The Vilamoura international equestrian centre is only a 30 minutes drive from the property. Property is accessible with a 12 meter (horse/hay) truck.
Referens:
IYQM-T3497
Land:
PT
Region:
Faro
Stad:
Lagoa
Kategori:
Bostäder
Listningstyp:
Till salu
Fastighetstyp:
Hus & Enfamiljshus
Fastighets undertyp:
Villa
Fastighets storlek:
903 m²
Tomt storlek:
51 230 m²
Sovrum:
7
Badrum:
7
Swimming pool:
Ja
