1 903 843 SEK
2 bd
86 m²


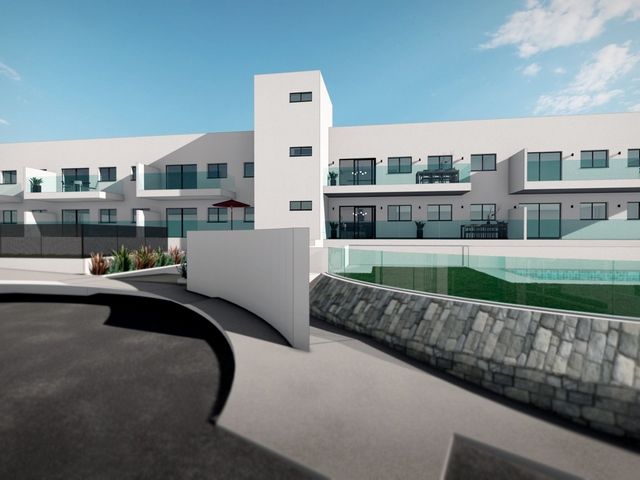
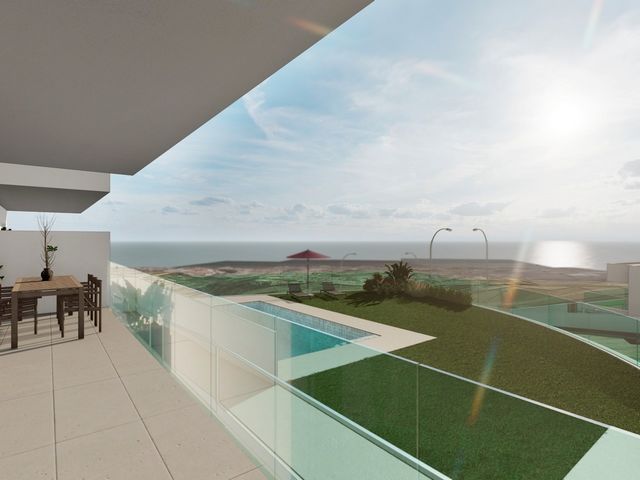
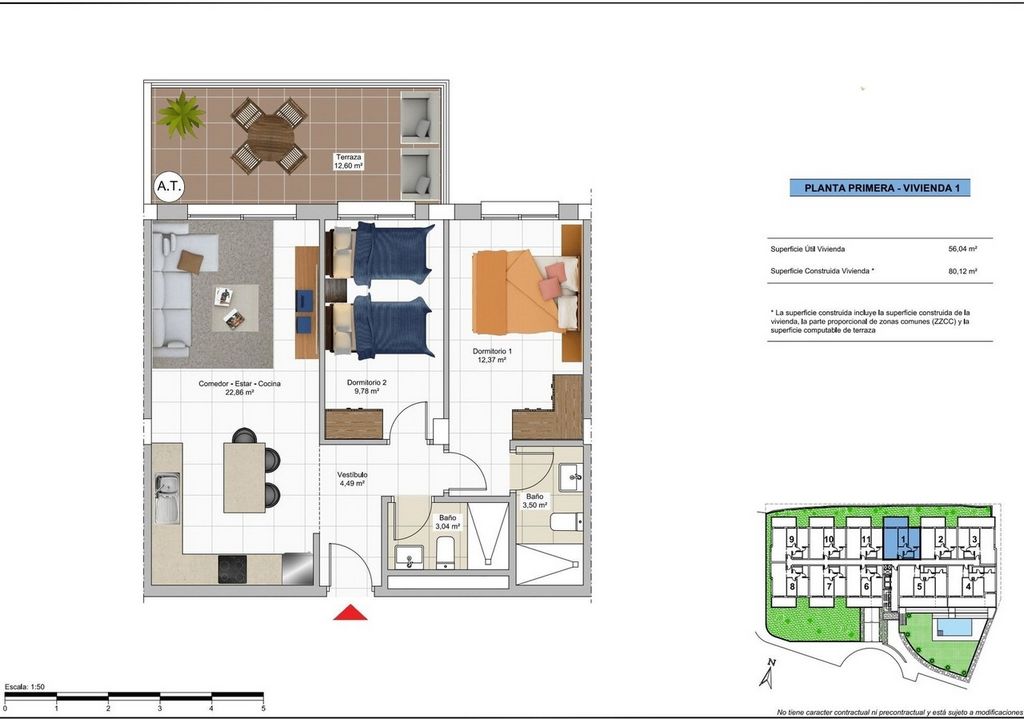


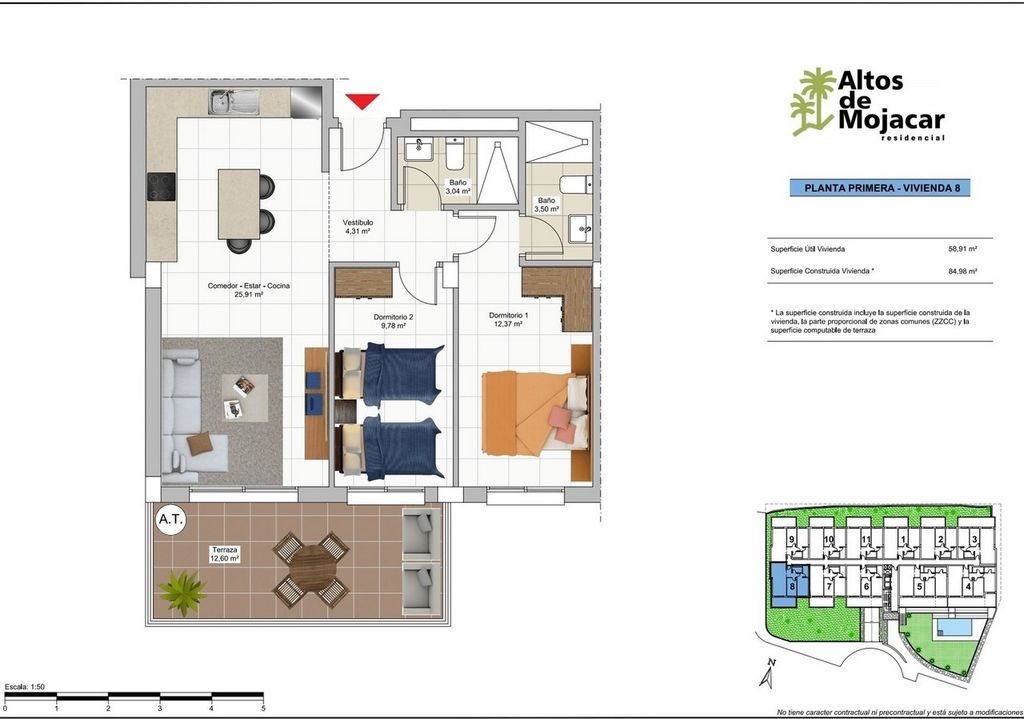
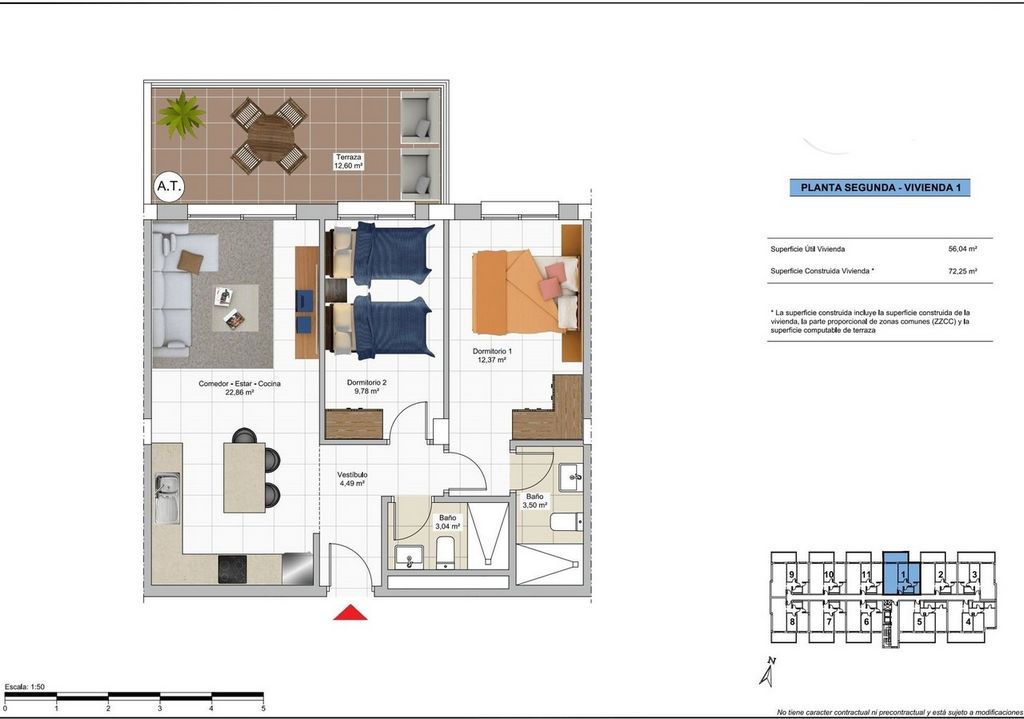

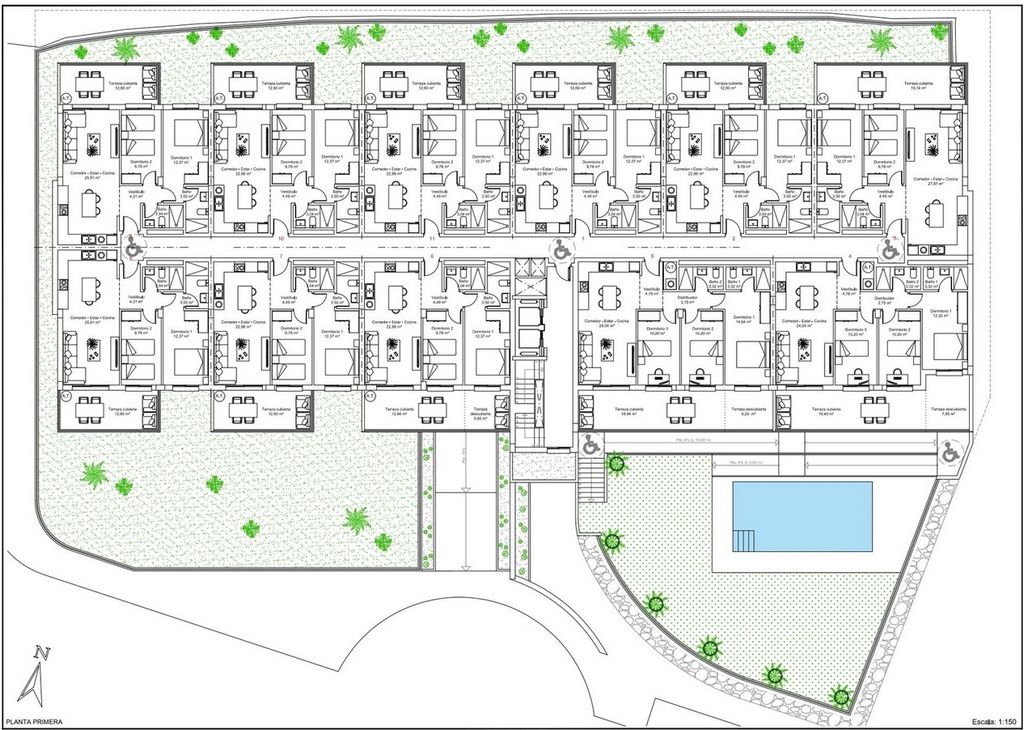
* Build Size 74 m² * Plot Size 86 m² * Ground floor * Penthouse * Communal Pool * Mains Water * Mains Electric * Telephone Possible * Internet Possible * Air Conditioning * Private Terrace * 3 minutes drive to the beach * 3 minutes drive to the shops Visa fler Visa färre 6. ELEKTRIZITÄT • Installation gemäß den elektrotechnischen Niederspannungsvorschriften. • NIESSEN-Markenmechanismen o.ä., die von der Projektleitung zu definieren sind. • Telekommunikationsinstallation gemäß den geltenden Vorschriften. • Telefon und TV/FM-Steckdose im Wohnzimmer, in der Küche, in den Schlafzimmern und auf den Terrassen. • Installation der Video-Gegensprechanlage.7. KLIMATISIERUNG UND LÜFTUNG • Belüftung im gesamten Haus gemäß der Technischen Bauordnung, mit mechanischer Absaugung in Küche und Bad. • Vorinstallation der Klimaanlage im Haus durch Kanäle mit Gittern im Wohnzimmer und in den Schlafzimmern.8. SONSTIGES • Badezimmer mit Waschbecken und Bildschirmen. • LED-Leuchten im Haus, komplett installiert. • Gartenbereiche und Gemeinschaftspool.9. PAKETE MIT GESCHLOSSENEM BUDGET – READY TO LIVE • Möblierte Küche mit hohen und niedrigen Modulen, Arbeitsplatte, Spüle, Wasserhähnen mit einem Hebel und Geräten (Cerankochfeld, Backofen und Dunstabzugshaube). • Klimaanlage komplett installiert für Wohnzimmer-Küche und Schlafzimmer.Kontaktieren Sie uns unter 950 615 388, um dies weiter zu besprechen oder einen Besichtigungstermin zu vereinbaren.
* 2 Schlafzimmer * 2 Bäder * Wohnfläche 74 m² * Grundstückfläche 86 m² * Erdgeschoss * Penthouse * Gemeinschaftspool * Leitungswasser * Stromnetz * Telefon Anschlüss möglich * Internet Anschlüss möglich * Klimaanlage * Private Terrasse * 3 Minuten Fahrt zum Strand * 3 Minuten zu den Geschäften En colaboración con nuestros colaboradores españoles, nos complace informarles de la próxima construcción de un Residencial de apartamentos en Mojácar.Se encuentra en una ubicación inmejorable, compuesta por 22 apartamentos de 2 dormitorios y 2 baños (para aquellos apartamentos y casas de pueblo de 3 dormitorios y 2 baños, ver nuestra referencia E189 y E185), ofreciendo amplias terrazas, plaza de garaje y trastero, zonas ajardinadas y piscina, a tan solo 600 m de la playa y muy cerca de Mercadona, centro de salud y centro comercial.Solo hay 10 apartamentos disponibles que constan de planta baja o primera planta, orientación norte o surLos precios parten de los 176.000 € por el apartamento con la compra obligatoria de un garaje subterráneo (15.000 €) y un trastero seguro (entre 9-18.000 €)Hay cinco planes diferentes para los apartamentos de dos dormitorios, como se muestra. 1.- El inicio de las obras se programará para el primer trimestre de 2025.2.- Los clientes deberán necesariamente adquirir una vivienda, espacio y trastero y la forma de pago será la siguiente:2.1.-Se firmará una reserva de 10.000€ IVA incluido con los clientes interesados.2.2.-Una vez obtenido el 50% de los inmuebles en reserva, se obtendrá la financiación del promotor e inicio de las obras; Por lo tanto, se firmará el contrato de compraventa con los clientes reservistas, con una entrega del 10% de IVA incluido.2.3.-En el contrato de compraventa se especificará que el resto (20%) hasta completar el 30% se realizará mediante domiciliación bancaria en 4 plazos desde el inicio de la obra: -El 1º a los 6 meses y/o finalización de la estructura.La 2ª a los 10 meses y/o finalización de particiones.La 3ª a los 15 meses y/o terminación de la cobertura.El 4º con la obtención del fin de la obra.3.- La fecha prevista de entrega será de 24 meses una vez iniciada la obra.MEMORIA DE ALTA CALIDAD DE MOJÁCAR PARCELA RESIDENCIAL 23 - 22 VIVIENDAS, GARAJES Y TRASTEROS1. CIMACIÓN Y ESTRUCTURA • Cimentación, muros de contención y hormigón armado/estructura mixta calculada según la Norma de Construcción Sismorresistente (NCSE-02).2. ALBAÑILERÍA Y CUBIERTA • Cerramiento exterior mediante capuchina de ladrillo o bloque de hormigón, cámara de aire, aislamiento termoacústico y tabiques de placa de yeso laminado tipo "Pladur", de acuerdo con el Código Técnico de la Edificación. • División entre viviendas ejecutadas según las especificaciones técnicas del Código Técnico de la Edificación. • Divisiones interiores de viviendas mediante tabiques de pladur laminado tipo "Pladur". • Aislamiento acústico según el Código Técnico de la Edificación. • Aislamiento térmico según el Código Técnico de la Edificación. • Cubierta compuesta por formación de taludes, lámina asfáltica polimérica de 4 kg., aislamiento térmico y protección mediante geotextil, con árido lavado en cubiertas no transitables y suelos de baldosa en cubiertas transitables, (garantía 10 años), de acuerdo con el Código Técnico de la Edificación.3. REVESTIMIENTOS, PAVIMENTOS Y ALICATADOS • Revestimiento exterior mediante monocapa o similar, con detalles pétreos definidos por la Dirección Facultativa. • Revestimiento interior de la vivienda mediante paneles de escayola laminada. "Pladur". • Pavimento de la vivienda mediante tarima flotante de primera calidad de la marca Porcelánico o similar y rodapié lacado en blanco, a definir por la Dirección Optativa. • Pavimento de baño con gres de primera calidad de la marca Porcelanosa o similar, a definir por la Dirección Facultativa. • Alicatado de baño con azulejos de primera calidad de la marca Porcelanosa o similar, a definir por la Dirección Facultativa. • Resto de paredes y techos pintados con pintura lisa, color a definir por Gestión Opcional.4. CARPINTERÍA • Puerta de acceso a la vivienda, equipada con herrajes de seguridad, puntos de anclaje y mira óptica. • Puertas de paso lacadas en blanco. Herrajes de acero inoxidable, roseta circular, junta de goma impermeable en rebaje, tapajuntas recto de 9 cm. • Carpintería exterior en PVC con rotura de puente térmico, con doble acristalamiento CLIMALIT o similar, con capó incorporado, persianas de aluminio. • Persianas motorizadas en salón. 5. FONTANERÍA • Instalación interior empotrada de tubería de polietileno reticulado o similar, según lo definido por la dirección facultativa. • Grifería monomando de la marca Roca o similar, a definir por Gestión Opcional. • Aseos Roca o de marca similar, a definir por la Gerencia del Proyecto. • Instalación de agua caliente sanitaria (ACS) mediante equipos de aerotermia. bajo consumo, según el CTE.6. ELECTRICIDAD • Instalación según Reglamento Electrotécnico de Baja Tensión. • Mecanismos de marca NIESSEN o similares, a definir por la Dirección de Proyectos. • Instalación de telecomunicaciones según normativa vigente. • Toma de teléfono y TV/FM en salón, cocina, dormitorios y terrazas. • Instalación de videoportero.7. AIRE ACONDICIONADO Y VENTILACIÓN • Ventilación en toda la vivienda según el Código Técnico de la Edificación, con extracción mecánica en cocina y baños. • Preinstalación de aire acondicionado en el interior de la vivienda mediante conductos con rejillas en salón y dormitorios.8. OTROS • Baños con lavabo y mamparas. • Luces LED en el hogar, totalmente instaladas. • Zonas ajardinadas y piscina comunitaria.9. PACKS CON PRESUPUESTO CERRADO – LISTO PARA VIVIR • Cocina amueblada, con módulos altos y bajos, encimera, fregadero, grifería monomando y electrodomésticos (vitrocerámica, horno y campana extractora). • Máquina de aire acondicionado totalmente instalada para salón-cocina y dormitorios.Póngase en contacto con nosotros en el 950 615 388 para hablar más sobre esto o para concertar una visita al sitio.
* Construido 74 m² * Parcela 86 m² * Planta baja * Ático * Piscina Comunitario * Red de Agua * Red de Electricidad * Teléfono Posible * Internet Posible * Aire Acondicionado * Terraza Privada * 3 minutos en coche de la playa * 3 minutos en coche de las tiendas 6. ELECTRICITÉ • Installation conforme à la réglementation électrotechnique basse tension. • Mécanismes de marque NIESSEN ou similaires, à définir par la Direction du Projet. • Installation de télécommunications selon la réglementation en vigueur. • Prise téléphonique et TV/FM dans le salon, la cuisine, les chambres et les terrasses. • Installation d’un interphone vidéo.7. CLIMATISATION ET VENTILATION • Ventilation dans toute la maison selon le Code Technique du Bâtiment, avec extraction mécanique dans la cuisine et les salles de bains. • Pré-installation de la climatisation à l’intérieur de la maison par des conduits avec grilles dans le salon et les chambres.8. AUTRES • Salles de bains avec meuble lavabo et moustiquaires. • Lumières LED dans la maison, entièrement installées. • Jardins et piscine communautaire.9. PACKS À BUDGET FERMÉ – PRÊT À VIVRE • Cuisine meublée, avec modules hauts et bas, plan de travail, évier, robinetterie monocommande et appareils électroménagers (plaque vitrocéramique, four et hotte aspirante). • Machine de climatisation entièrement installée pour le salon-cuisine et les chambres.Contactez-nous au 950 615 388 pour en discuter plus en détail ou pour organiser une visite du site.
* Superficie de construction 74 m² * Superficie du terrain 86 m² * Rez de chaussée * Auvent * Piscine commune * Eau courante * Alimentation électrique * Téléphone possible * Internet possible * Climatisation * Terrasse privée * 3 minutes en voiture de la plage * 3 minutes en voiture des magasins 6. ELEKTRICITEIT • Installatie volgens de elektrotechnische voorschriften voor laagspanning. • NIESSEN merkmechanismen of vergelijkbaar, te bepalen door het projectmanagement. • Telecommunicatie-installatie volgens de huidige regelgeving. • Telefoon en TV/FM-aansluiting in woonkamer, keuken, slaapkamers en terrassen. • Installatie van video-intercom.7. AIRCONDITIONING EN VENTILATIE • Ventilatie in de gehele woning volgens het Technisch Bouwbesluit, met mechanische afzuiging in keuken en badkamers. • Pre-installatie van airconditioning in het huis via kanalen met roosters in de woonkamer en slaapkamers.8. OVERIGE • Badkamers met wastafelmeubel en schermen. • LED-verlichting in huis, volledig geïnstalleerd. • Tuinen en gemeenschappelijk zwembad.9. PACKS MET GESLOTEN BUDGET – KLAAR OM TE LEVEN • Ingerichte keuken, met hoge en lage modules, aanrechtblad, spoelbak, kranen met één hendel en apparatuur (keramische kookplaat, oven en afzuigkap). • A/C-machine volledig geïnstalleerd voor woonkamer-keuken en slaapkamers.Neem contact met ons op via 950 615 388 om dit verder te bespreken of om een bezichtiging van de site te regelen.
* Bebouwde 74 m² * Grond 86 m² * Begane grond * Penthouse * Gemeenschappelijk zwembad * Openbaar waternet * Elektriciteit aangesloten op het netwerk * Telefoon mogelijk * Internet mogelijk * Airco * Privé terras * 3 minuten rijden naar het strand * 3 minuten rijden naar de winkels In collaboration with our Spanish collaborators, we are pleased to inform you of the upcoming construction of a Residential apartments in Mojacar.It is in an unbeatable location, consisting of 22 apartments with 2 bedrooms and 2 bathrooms (for those apartments and town houses with 3 bedrooms and 2 bathrooms, see our reference E189 and E185), offering large terraces, parking space and storage room, garden areas and swimming pool, just 600 m from the beach and very close to Mercadona, health centre and shopping centre.There are only 10 apartments available consisting of ground or first floor, north or south orientationPrices start from 176,000€ for the apartment with an obligatory purchase of an underground garage (15,000€) and secure storage room (between 9-18,000€)There are five different plans for the two bedroom apartments, as shown. 1.- The start of the work will be scheduled for the first quarter of 2025.2.- Clients must necessarily purchase a home, space and storage room and the payment method will be as follows:2.1.-A reservation of €10,000 VAT included will be signed with interested clients.2.2.-Once 50% of the properties in reserve have been obtained, the promoter financing and start of work will be obtained; Therefore, the purchase and sale contract will be signed with the reservist clients, with a delivery of 10% VAT included.2.3.-The purchase and sale contract will specify that the rest (20%) until 30% is completed will be carried out by direct debit in 4 instalments from the beginning of the work: -The 1st at 6 months and/or completion of structure.The 2nd at 10 months and/or completion of partitions.The 3rd at 15 months and/or termination of coverage.The 4th with obtaining the end of the work.3.- The expected delivery date will be 24 months once the work has begun.HIGH QUALITY MEMORY OF MOJACAR RESIDENTIAL PLOT 23 - 22 HOMES, GARAGES AND STORAGE ROOMS1. FOUNDATION AND STRUCTURE • Foundation, retaining walls and reinforced concrete/mixed structure calculated according to Seismic-Resistant Construction Standard (NCSE-02).2. MASONRY AND ROOFING • Exterior enclosure using a nasturtium made of brick or concrete block, air chamber, thermo-acoustic insulation and plate partitions of laminated plaster type “Pladur”, in accordance with the Technical Building Code. • Division between homes executed according to the technical specifications of the Technical building Code. • Interior divisions of homes using laminated plasterboard partitions “Pladur” type. • Acoustic insulation according to the Technical Building Code. • Thermal insulation according to the Technical Building Code. • Cover composed of slope formation, polymeric asphalt sheet of 4 kg., thermal insulation and protection using geotextile, with aggregate washed in non-passable roofs and tiled floors on passable roofs, (guarantee 10 years), in accordance with the Technical Building Code.3. COATINGS, FLOORING AND TILING • Exterior coating using a monolayer or similar, with stone details defined by the Project Management. • Interior covering of the home using laminated plaster panels. “Pladur”. • House flooring using top quality floating flooring from the brand Porcelain or similar and white lacquered skirting board, to be defined by the Management Optional. • Bathroom flooring using top quality stoneware from the Porcelanosa brand or similar, to be defined by the Project Management. • Bathroom tiling with top quality Porcelanosa brand tiles or similar, to be defined by the Project Management. • Rest of walls and ceilings painted with smooth paint, color to be defined by Management Optional.4. CARPENTRY • Access door to the home, equipped with security hardware, anchor points and optical sight. • White lacquered passage doors. Stainless steel hardware, circular rosette, gasket of waterproof rubber in rebate, 9 cm straight flashing. • Exterior carpentry in PVC with thermal bridge break, with double CLIMALIT glazing or similar, with incorporated hooding, shutters aluminium. • Motorized blinds in living room. 5. PLUMBING • Embedded interior installation of cross-linked polyethylene pipe or similar, to defined by the optional management. • Single-lever taps from the Roca brand or similar, to be defined by Management Optional. • Roca or similar brand toilets, to be defined by the Project Management. • Installation of domestic hot water (ACS) using aerothermal equipment. low consumption, according to the CTE.6. ELECTRICITY • Installation according to Low Voltage Electrotechnical Regulations. • NIESSEN brand mechanisms or similar, to be defined by the Project Management. • Telecommunications installation according to current regulations. • Telephone and TV/FM socket in living room, kitchen, bedrooms and terraces. • Video intercom installation.7. AIR CONDITIONING AND VENTILATION • Ventilation throughout the home according to the Technical Building Code, with mechanical extraction in kitchen and bathrooms. • Pre-installation of air conditioning inside the home through ducts with grilles in living room and bedrooms.8. OTHERS • Bathrooms with sink cabinet and screens. • LED lights in the home, fully installed. • Garden areas and community pool.9. PACKS WITH CLOSED BUDGET – READY TO LIVE • Furnished kitchen, with high and low modules, countertop, sink, taps single lever and appliances (ceramic hob, oven and hood extractor). • A/C machine fully installed for living room-kitchen and bedrooms.Contact us on 950 615 388 to discuss this further or to arrange a viewing of the site.
* Build Size 74 m² * Plot Size 86 m² * Ground floor * Penthouse * Communal Pool * Mains Water * Mains Electric * Telephone Possible * Internet Possible * Air Conditioning * Private Terrace * 3 minutes drive to the beach * 3 minutes drive to the shops