BILDERNA LADDAS...
Hus & Enfamiljshus (Till salu)
Referens:
IMXF-T3910
/ a1366
Referens:
IMXF-T3910
Land:
ES
Region:
Almeria
Stad:
Cariatiz
Kategori:
Bostäder
Listningstyp:
Till salu
Fastighetstyp:
Hus & Enfamiljshus
Fastighets storlek:
212 m²
Tomt storlek:
407 m²
Sovrum:
5
Badrum:
3
REAL ESTATE PRICE PER M² IN NEARBY CITIES
| City |
Avg price per m² house |
Avg price per m² apartment |
|---|---|---|
| Los Gallardos | 17 761 SEK | 15 221 SEK |
| Turre | 17 581 SEK | 10 020 SEK |
| Mojácar | 23 080 SEK | 21 159 SEK |
| Vera | 18 386 SEK | 17 717 SEK |
| Garrucha | 17 477 SEK | 17 236 SEK |
| Cuevas del Almanzora | 14 515 SEK | 13 469 SEK |
| Albox | 11 784 SEK | - |
| Almería | 15 106 SEK | 16 490 SEK |
| Almería | - | 12 841 SEK |
| Lorca | 18 689 SEK | 20 346 SEK |
| Mazarrón | 19 324 SEK | 18 316 SEK |
| Alhama de Murcia | - | 15 419 SEK |
| Cartagena | 15 883 SEK | 18 577 SEK |
| Quesada | 19 245 SEK | - |
| Gualchos | 23 245 SEK | 21 545 SEK |
| La Unión | - | 12 608 SEK |
| Torre-Pacheco | 15 669 SEK | 17 381 SEK |
| Motril | 18 619 SEK | 19 174 SEK |
| Murcia | 17 089 SEK | 17 849 SEK |
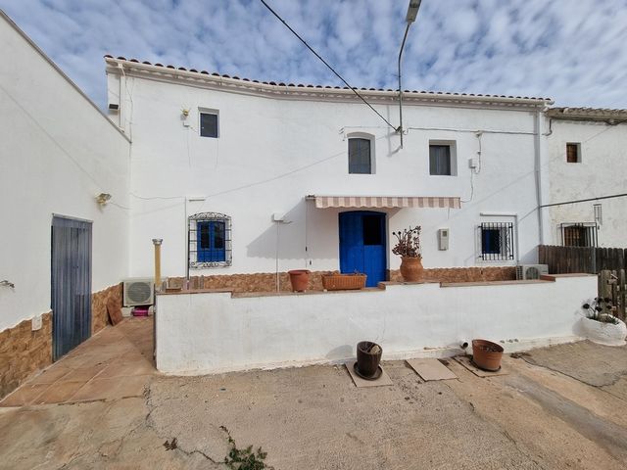

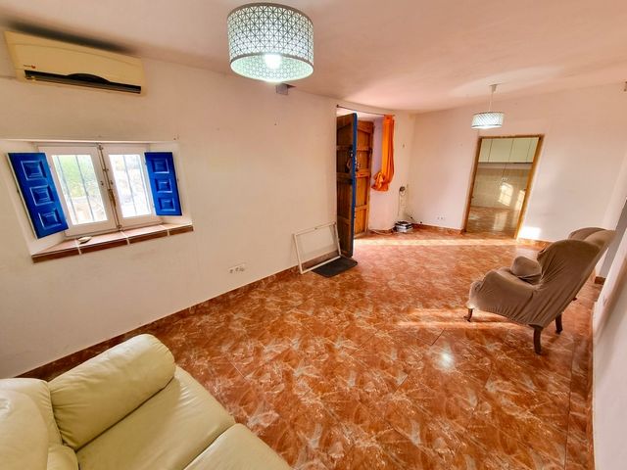



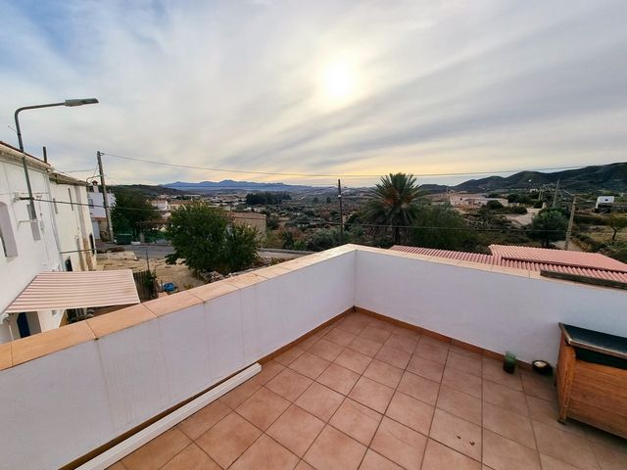

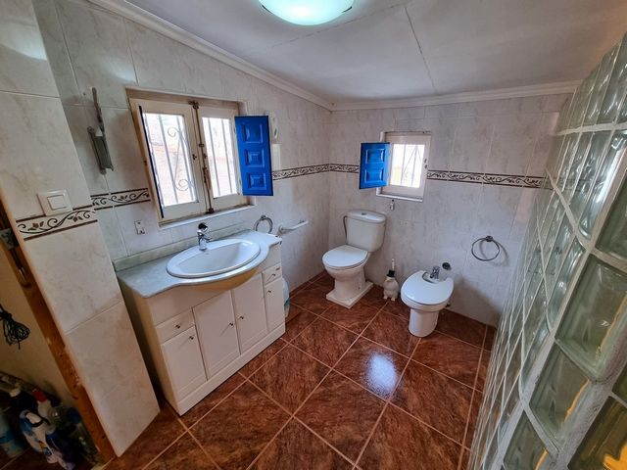



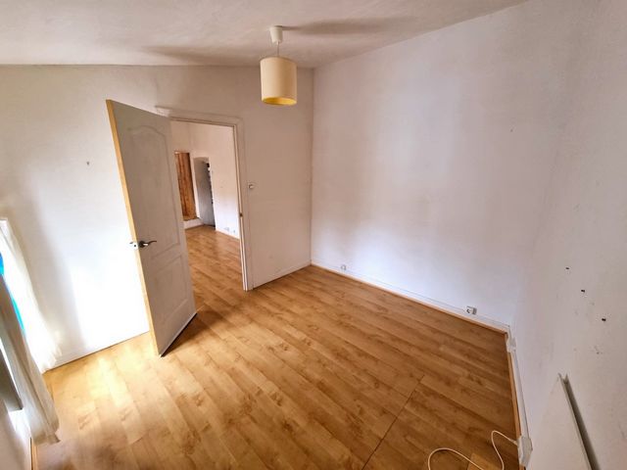
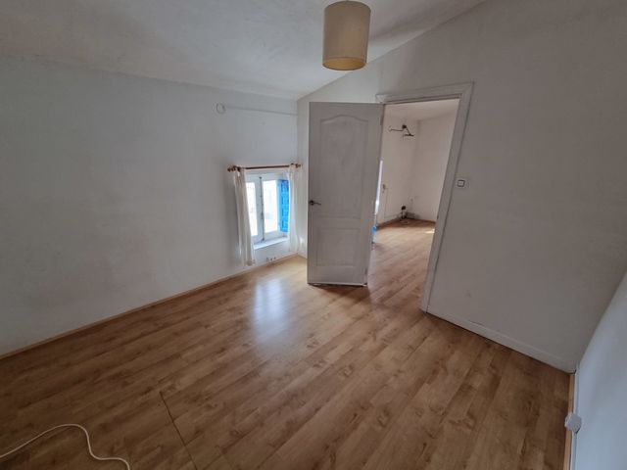

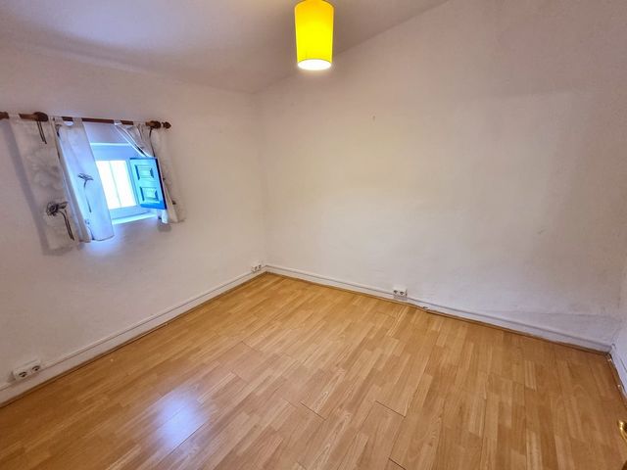
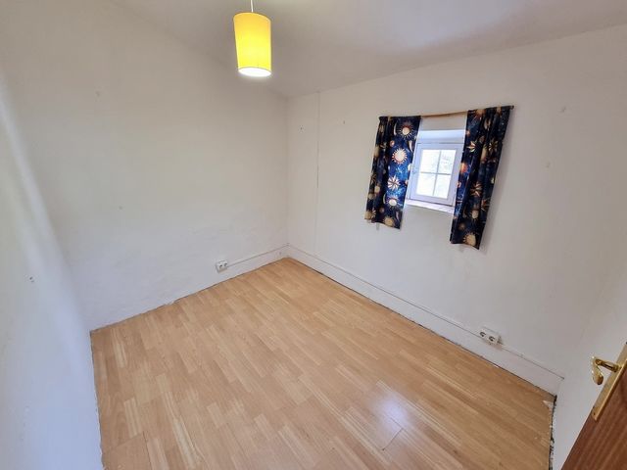
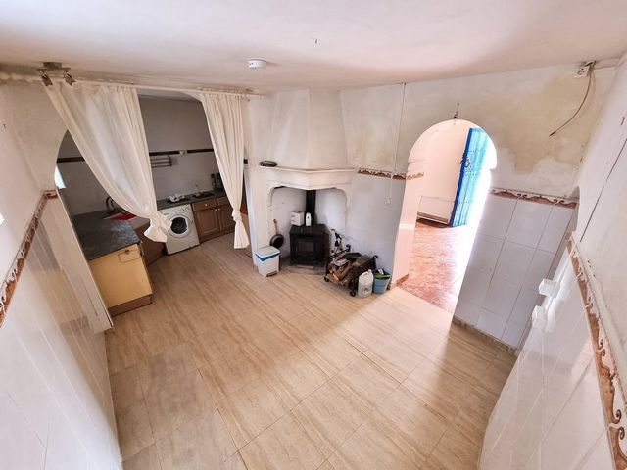
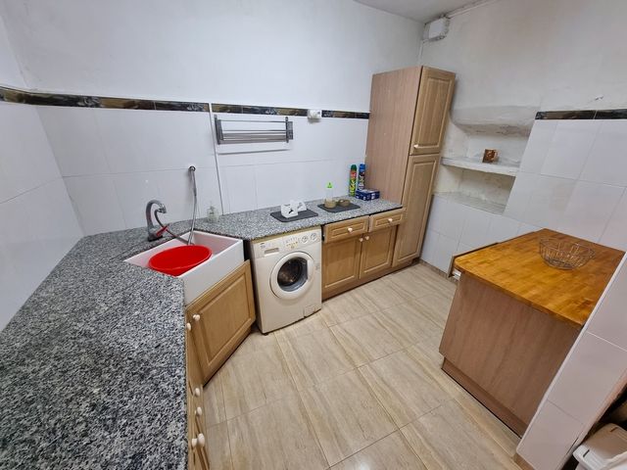

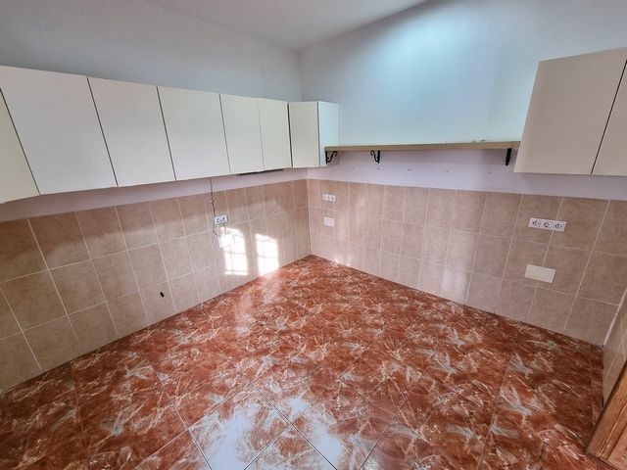


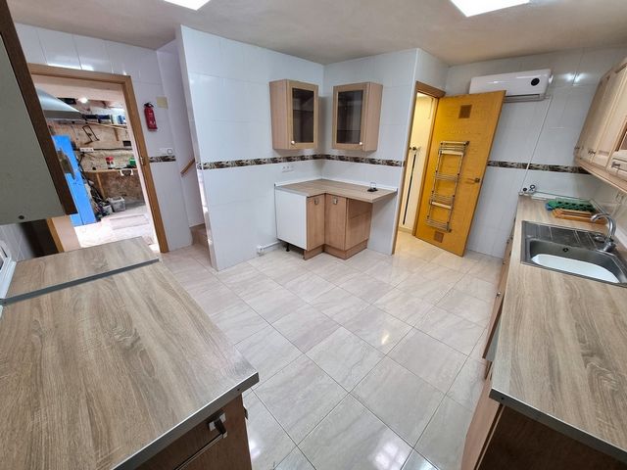


* 2 floors * Build Size 212 m² * Plot Size 407 m² * Mains Water * Mains Electric * Telephone Possible * Internet Possible * Air Conditioning * Sun Terrace * Roof Solarium * Parking * 30 minutes drive to the beach * 10 minutes drive to the shops * IBI property tax: €104,58 per annum * Refuse fees: €199,32 per annum Visa fler Visa färre An opportunity to purchase a large traditional 5 bedroom, 2.5 bathroom semi-detached Cortijo in the hamlet of Los Andreses near Sorbas. Due to its location, you are within a short drive to Los Gallardos, where you are able to purchase all of your weekly requirements. The village also offers banks, doctors, dentist, a pharmacy and many other amenities, and then a short 10-minute drive to the lovely Mojacar beaches.Access is via a road, which takes you to a large parking area with room for several cars. A convenient Car Port provides much needed shade for the vehicles during the hot summer months.There is also a covered log store, and a door leading to a large storage area, which was previously used to house animals.There is a gated front terraced area which leads to the main entrance of the property.A door to the left of the terrace leads into another storage area, that can also be accessed via the main kitchen. This could easily be converted into a craft room, exercise area of even a man cave, the possibilities are endless!The entrance door, in the style of a stable door, will lead you directly into the large living room. An air conditioning unit enables climate control.From here, and through double wooden doors, takes you to a room that was previously used as a kitchen so is currently fitted with wall units and part tiled, but could be converted to be used as a study, or even an additional ground floor bedroom. An archway, takes you to another large open area, which was previously used as the dining room and to the right of this leads to the utility room. Located on the corner of the once dining room, is a large fireplace with a wood burning stove, which when lit, helps to warm the whole house warm during the cooler months.Heading to the left of the dining room, you have a small under stairs storage area on your right and the downstairs bathroom, which is accessed via by two steps. This offers a walk in shower with glass brick screening, a toilet, and a hand basin encased in a vanity unit. The bathroom is half tiled for ease of maintenanceImmediately adjacent to this bathroom, is the guest toilet with a toilet and a hand basin and is also half tiled.Moving on, you reach the main kitchen. This is modern in style, and spaces in situ for the dishwasher, oven etc. There is a small store room, ideally to be used as a traditional pantry. A door leads to the aforementioned store room and a flight of stairs leads up to the external roof terrace, perfect for enjoying alfresco living and dining whilst enjoying the beautiful viewsReturning to the dining space, a staircase provides access up to the first floor where the five bedrooms and second bathroom are situated. Two of the bedrooms are independent of each other. The third, which is a large room, is sandwiched between the two remaining rooms could be used as a private suite. One of the rooms could be used as a walk in wardrobe and dressing room, especially as the second bathroom leads off from it. Whilst the second space could be used as an additional private living room.The second bathroom is also fully equipped with a shower, toilet and hand basin. This is a large bathroom with plenty of storage space and is also tiled for easy maintenance.Please note that the property does require an AFO. We have confirmation from the vendors solicitor, that all of the documentation is in place to obtain this, and that the time-scale ranges from 6 - 12 months to obtain.The process will be started once a sale has been secured.To summarise, this is a large traditional Cortijo with 5 bedrooms and 2.5 bathrooms plus numerous additional areas that could be converted for use for a variety of reasons. So for more information or to arrange a viewing please contact us.
* 2 floors * Build Size 212 m² * Plot Size 407 m² * Mains Water * Mains Electric * Telephone Possible * Internet Possible * Air Conditioning * Sun Terrace * Roof Solarium * Parking * 30 minutes drive to the beach * 10 minutes drive to the shops * IBI property tax: €104,58 per annum * Refuse fees: €199,32 per annum * 2 Etagen * 5 Schlafzimmer * 2.5 Bäder * Wohnfläche 212 m² * Grundstückfläche 407 m² * Leitungswasser * Stromnetz * Telefon Anschlüss möglich * Internet Anschlüss möglich * Klimaanlage * Sonnenterrasse * Dachsolarium * Parkplatz * 30 Minuten Fahrt zum Strand * 10 Minuten zu den Geschäften * IBI Grundsteuer: 104,58€ pro Jahr * Müllgebühren: 199,32€ pro Jahr * 2 plantas * Construido 212 m² * Parcela 407 m² * Red de Agua * Red de Electricidad * Teléfono Posible * Internet Posible * Aire Acondicionado * Terraza * Solarium * Parking * 30 minutos en coche de la playa * 10 minutos en coche de las tiendas * IBI: 104,58€ anualmente * Tasa de basuras: 199,32€ anualmente * 2 etages * Superficie de construction 212 m² * Superficie du terrain 407 m² * Eau courante * Alimentation électrique * Téléphone possible * Internet possible * Climatisation * Terrasse ensoleillée * Solarium sur le toit * Parking * 30 minutes en voiture de la plage * 10 minutes en voiture des magasins * IBI revenue cadastrale: 104,58€ par an * Frais d'ordures: 199,32€ par an * 2 verdiepingen * Bebouwde 212 m² * Grond 407 m² * Openbaar waternet * Elektriciteit aangesloten op het netwerk * Telefoon mogelijk * Internet mogelijk * Airco * Zonneterras * Dak zonneterras * Parkeergelegenheid * 30 minuten rijden naar het strand * 10 minuten rijden naar de winkels * IBI onroerende voorheffing: 104,58€ per jaar * Vuilnis ophaling: 199,32€ per jaar