BILDERNA LADDAS...
Hus & Enfamiljshus (Till salu)
Referens:
IMXF-T3479
/ b970
Referens:
IMXF-T3479
Land:
ES
Region:
Almeria
Stad:
Desert Springs
Kategori:
Bostäder
Listningstyp:
Till salu
Fastighetstyp:
Hus & Enfamiljshus
Fastighets undertyp:
Villa
Fastighets storlek:
248 m²
Tomt storlek:
881 m²
Sovrum:
4
Badrum:
4
Swimming pool:
Ja
REAL ESTATE PRICE PER M² IN NEARBY CITIES
| City |
Avg price per m² house |
Avg price per m² apartment |
|---|---|---|
| Garrucha | - | 22 002 SEK |
| Mojácar | 23 931 SEK | 22 806 SEK |
| Mazarrón | 18 796 SEK | 17 129 SEK |
| Almería | 23 075 SEK | 24 638 SEK |
| Alhama de Murcia | 25 889 SEK | 18 956 SEK |
| Cartagena | 25 358 SEK | 19 215 SEK |
| La Unión | 27 977 SEK | 23 239 SEK |
| Torre-Pacheco | 30 477 SEK | 21 741 SEK |
| Murcia | 31 313 SEK | 27 367 SEK |
| Los Alcázares | 33 475 SEK | 26 203 SEK |
| Molina de Segura | 16 406 SEK | - |
| San Javier | 32 231 SEK | 24 911 SEK |
| San Pedro del Pinatar | 28 491 SEK | 23 651 SEK |


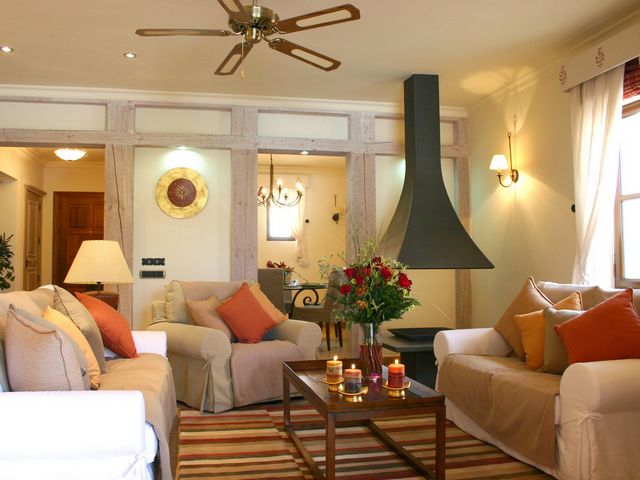
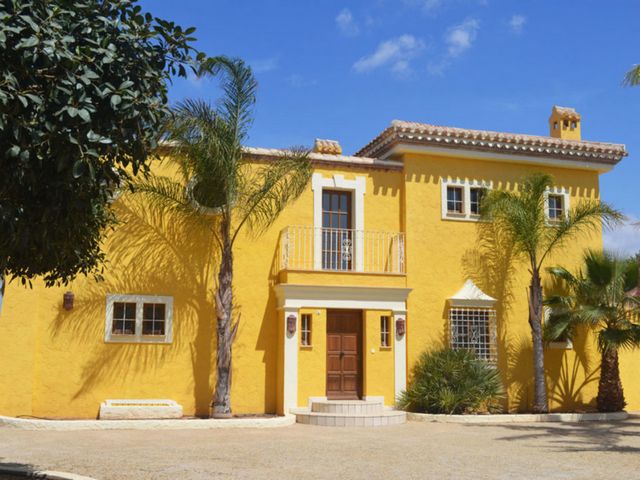

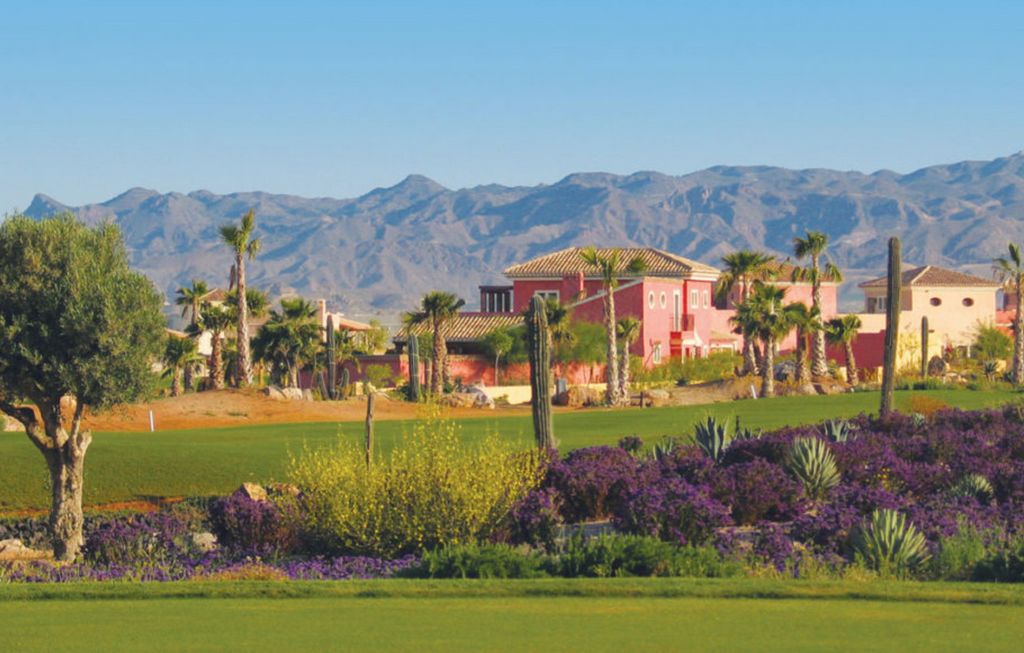
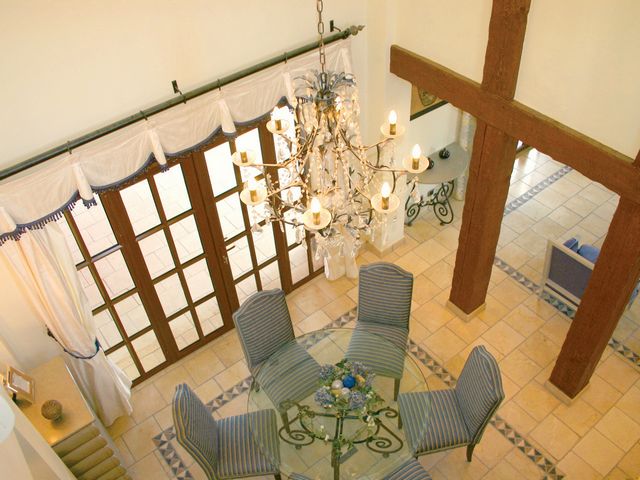
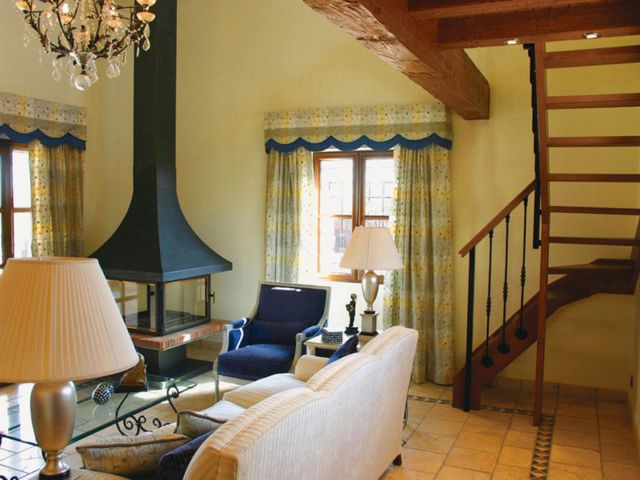




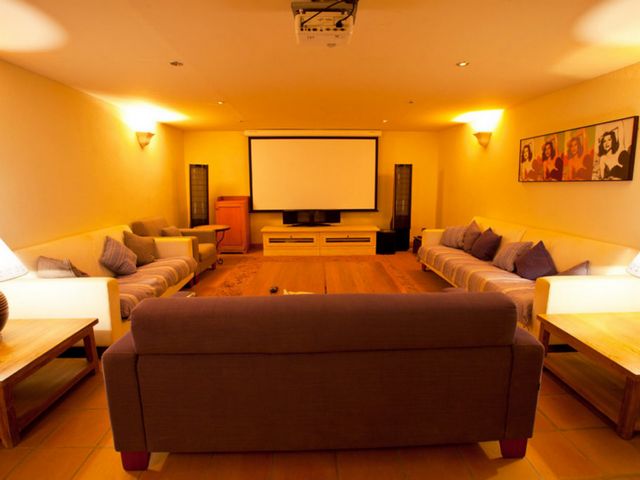


19 - 1,150,000€ OFF PLANLocated overlooking the lake of the 14th hole with stunning far reaching views of the Championship Indiana golf course and mountain ranges beyond, the luxurious Herencia Country Home has a great feel of tradition and importance that stems from its massive but simple form.The windows consist of a mix of ovals, rectangles and squares with a variety of traditional moulded surrounds. Special care has been taken to achieve the satisfying appearance of traditional wooden framed, small paned windows even though they are actually double glazed, high performance units specified for low maintenance and good security.Rather than create a series of closed off rooms and, with a desire to maximise the visual space, the living room is largely open to the dining area and hall, which nevertheless retain their distinct individual sense of space and function. This spacious design lends itself to a choice of traditional or contemporary interiors. The living and dining rooms lead, without steps, out onto the deep and shady veranda. The visual and physical division between inside and out blurs into insignificance, taking best advantage of the year round climate and lifestyle that positively encourages dining and relaxing outside even in the depths of winter. In the kitchen you will find individually designed fitted furniture, handmade by local craftsmen and fitted out with top of the range equipment.The bedrooms follow a distinct hierarchy, with the master bedroom naturally being the largest, with an elevated private terrace and direct access to the garden and pool for an early morning/late night dip. The separate dressing, bath and lavatory areas provide privacy and ease of use.The smallest bedroom, with its own en-suite shower is on the same floor as the master bedroom, so that it can be used as an extra dressing room, a child’s nursery, or even as a personal carer’s room. The second and third bedrooms, each with its own en-suite bath or shower room, are on the ground floor, located so as to be slightly separate for guest use and to have direct but secure access to the garden and pool. All bathrooms are beautifully tiled to your choice and have luxury fittings.
Finally, a study or occasional fifth bedroom is located separately from the rest of the house, with access from the garden terrace, so as to provide privacy and avoid disturbance.The Herencia’s large floor plan creates a real opportunity to create and establish your own preferred lifestyle; especially in the enormous full size basement. It has a wealth of naturally cool space, just crying out to be fitted with your special personal treats.
Optional Extras include: Non-structural alterations, furniture and decoration packages, audiovisual systems, billiard rooms, home cinemas, saunas and Jacuzzis, star beds, aged Italian marble tables and fountains extra terracing and pool detailing, etc.Specification4/5 Bedrooms
4 En-suite bathrooms
Separate Living room and dining room with covered veranda
Air conditioning throughout
Basement 124m2
Private car parking
Underground double garage
Passive infra red security alarm system
10m x 5m swimming pool
Private garden
Plot 881m2
Floor area 248m2
Terrace area TBCm2Please note images displayed are indicative of a completed property. Prices do not include VAT/IVA; Whilst availability and prices were correct at the time of posting on the site, both vary over time. The valid availability and price shall be that published on the physical price lists current when a property purchase reservation is made. This reservation then guarantees availability and fixes the price for the period of the reservation. Visiting prospective purchasers must check current availability and prices applicable for the time of their visit.
* 2 floors * Build Size 248 m² * Plot Size 881 m² * Private Pool * Mains Water * Mains Electric * Telephone Possible * Internet Possible * Air Conditioning * Private Terrace * Garage * Golf resort * 15 minutes drive to the beach * 10 minutes drive to the shops Visa fler Visa färre * 2 Etagen * 4 Schlafzimmer * 4 Bäder * Wohnfläche 248 m² * Grundstückfläche 881 m² * Privatem Pool * Leitungswasser * Stromnetz * Telefon Anschlüss möglich * Internet Anschlüss möglich * Klimaanlage * Private Terrasse * Garage * Golf Anlage * 15 Minuten Fahrt zum Strand * 10 Minuten zu den Geschäften * 2 plantas * Construido 248 m² * Parcela 881 m² * Privado * Red de Agua * Red de Electricidad * Teléfono Posible * Internet Posible * Aire Acondicionado * Terraza Privada * Garaje * Campo de golf * 15 minutos en coche de la playa * 10 minutos en coche de las tiendas * 2 etages * Superficie de construction 248 m² * Superficie du terrain 881 m² * Piscine privée * Eau courante * Alimentation électrique * Téléphone possible * Internet possible * Climatisation * Terrasse privée * Garage * Terrains de golf * 15 minutes en voiture de la plage * 10 minutes en voiture des magasins * 2 verdiepingen * Bebouwde 248 m² * Grond 881 m² * Prive zwembad * Openbaar waternet * Elektriciteit aangesloten op het netwerk * Telefoon mogelijk * Internet mogelijk * Airco * Privé terras * Garage * Golf-terrein * 15 minuten rijden naar het strand * 10 minuten rijden naar de winkels HERENCIA COUNTRY HOME
19 - 1,150,000€ OFF PLANLocated overlooking the lake of the 14th hole with stunning far reaching views of the Championship Indiana golf course and mountain ranges beyond, the luxurious Herencia Country Home has a great feel of tradition and importance that stems from its massive but simple form.The windows consist of a mix of ovals, rectangles and squares with a variety of traditional moulded surrounds. Special care has been taken to achieve the satisfying appearance of traditional wooden framed, small paned windows even though they are actually double glazed, high performance units specified for low maintenance and good security.Rather than create a series of closed off rooms and, with a desire to maximise the visual space, the living room is largely open to the dining area and hall, which nevertheless retain their distinct individual sense of space and function. This spacious design lends itself to a choice of traditional or contemporary interiors. The living and dining rooms lead, without steps, out onto the deep and shady veranda. The visual and physical division between inside and out blurs into insignificance, taking best advantage of the year round climate and lifestyle that positively encourages dining and relaxing outside even in the depths of winter. In the kitchen you will find individually designed fitted furniture, handmade by local craftsmen and fitted out with top of the range equipment.The bedrooms follow a distinct hierarchy, with the master bedroom naturally being the largest, with an elevated private terrace and direct access to the garden and pool for an early morning/late night dip. The separate dressing, bath and lavatory areas provide privacy and ease of use.The smallest bedroom, with its own en-suite shower is on the same floor as the master bedroom, so that it can be used as an extra dressing room, a child’s nursery, or even as a personal carer’s room. The second and third bedrooms, each with its own en-suite bath or shower room, are on the ground floor, located so as to be slightly separate for guest use and to have direct but secure access to the garden and pool. All bathrooms are beautifully tiled to your choice and have luxury fittings.
Finally, a study or occasional fifth bedroom is located separately from the rest of the house, with access from the garden terrace, so as to provide privacy and avoid disturbance.The Herencia’s large floor plan creates a real opportunity to create and establish your own preferred lifestyle; especially in the enormous full size basement. It has a wealth of naturally cool space, just crying out to be fitted with your special personal treats.
Optional Extras include: Non-structural alterations, furniture and decoration packages, audiovisual systems, billiard rooms, home cinemas, saunas and Jacuzzis, star beds, aged Italian marble tables and fountains extra terracing and pool detailing, etc.Specification4/5 Bedrooms
4 En-suite bathrooms
Separate Living room and dining room with covered veranda
Air conditioning throughout
Basement 124m2
Private car parking
Underground double garage
Passive infra red security alarm system
10m x 5m swimming pool
Private garden
Plot 881m2
Floor area 248m2
Terrace area TBCm2Please note images displayed are indicative of a completed property. Prices do not include VAT/IVA; Whilst availability and prices were correct at the time of posting on the site, both vary over time. The valid availability and price shall be that published on the physical price lists current when a property purchase reservation is made. This reservation then guarantees availability and fixes the price for the period of the reservation. Visiting prospective purchasers must check current availability and prices applicable for the time of their visit.
* 2 floors * Build Size 248 m² * Plot Size 881 m² * Private Pool * Mains Water * Mains Electric * Telephone Possible * Internet Possible * Air Conditioning * Private Terrace * Garage * Golf resort * 15 minutes drive to the beach * 10 minutes drive to the shops