1 845 027 SEK
113 m²
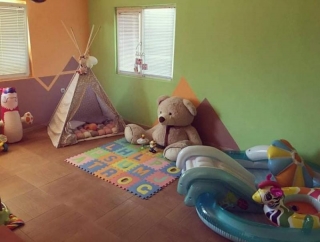
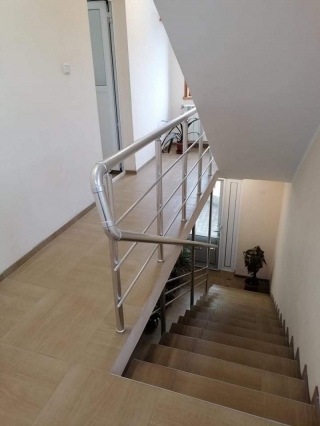
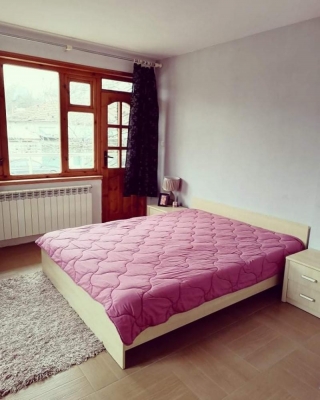
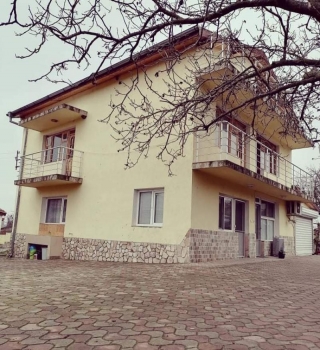
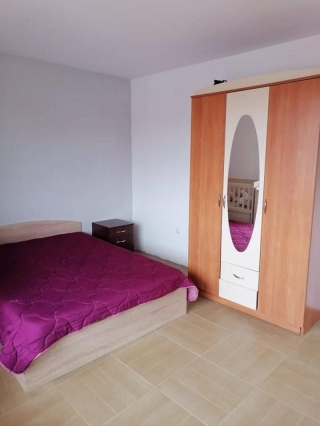
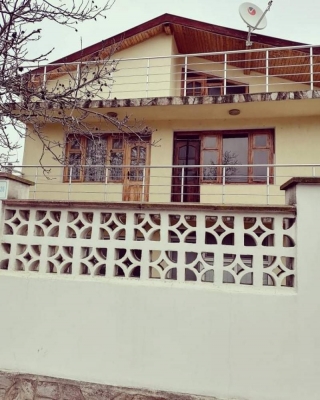
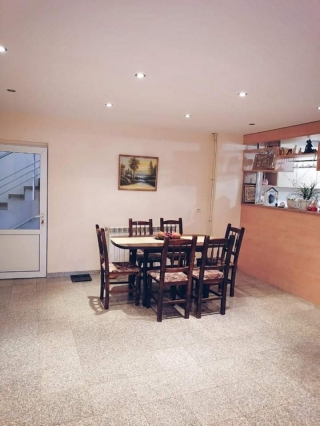
€131.000,00 District:
Varna Category:
House
Area:
110 sq.m. Plot Size:
700 sq.m. Bedrooms:
6 Bathrooms:
2 Location:
CountrysideHouse in a resort village close to the popular beaches ofShkorpilovtsi, Kamchia and camping areas. 30km (20min) from the cityof Varna, which can be reached easy as half of the distance ishighway.In the settlement there are shops, restaurants, pharmacies, gasstations, pet stores, Easy pay office, insurance offices, a car wash(24 hours), a furniture and appliances store.The property has a yard of 700 sq.m.The house is detached, has 3 floors with an build up area of 350 sq.m.1st floor - a garage with a warm connection to a living room with akitchen (70 sq.m.), 2 bedrooms, a toilet with a bathroom and internalstaircase to the 2nd floor.The 2nd floor consists of 4 bedrooms with private terraces, a bathroomwith toilet and a 20 sq.m. terrace with a separate barbecue area.The 3rd floor is to be arranged by the new owners as per desire.Heating with local heating.In the yard there are: a tavern-type building with a kitchen, abedroom, a toilet with a bathroom) as well as a building suitable fora shop. Well and orchards. The house is accessed through 3 portals.FURNISHED AS SEENINTERNAL STAIRSCENTRAL HEATING2 TERRACESGARAGEDETACHEDON 2 ROADSOUTBUILDING 70m2 USED AS SMALL HOUSESEWERAGE AND SEPTIC TANKINTERNET PROVIDERSALL AMENITIES NECESSARY AROUND (pharmacy, shops, supermarket,restaurants, petrol station, school etc.)Floors: 32 room/s 6 bedroom/sTotal area: 350m²Built up area: 110m²Plot size: 700m²Price: 131 000 € Visa fler Visa färre Price:
€131.000,00 District:
Varna Category:
House
Area:
110 sq.m. Plot Size:
700 sq.m. Bedrooms:
6 Bathrooms:
2 Location:
CountrysideHouse in a resort village close to the popular beaches ofShkorpilovtsi, Kamchia and camping areas. 30km (20min) from the cityof Varna, which can be reached easy as half of the distance ishighway.In the settlement there are shops, restaurants, pharmacies, gasstations, pet stores, Easy pay office, insurance offices, a car wash(24 hours), a furniture and appliances store.The property has a yard of 700 sq.m.The house is detached, has 3 floors with an build up area of 350 sq.m.1st floor - a garage with a warm connection to a living room with akitchen (70 sq.m.), 2 bedrooms, a toilet with a bathroom and internalstaircase to the 2nd floor.The 2nd floor consists of 4 bedrooms with private terraces, a bathroomwith toilet and a 20 sq.m. terrace with a separate barbecue area.The 3rd floor is to be arranged by the new owners as per desire.Heating with local heating.In the yard there are: a tavern-type building with a kitchen, abedroom, a toilet with a bathroom) as well as a building suitable fora shop. Well and orchards. The house is accessed through 3 portals.FURNISHED AS SEENINTERNAL STAIRSCENTRAL HEATING2 TERRACESGARAGEDETACHEDON 2 ROADSOUTBUILDING 70m2 USED AS SMALL HOUSESEWERAGE AND SEPTIC TANKINTERNET PROVIDERSALL AMENITIES NECESSARY AROUND (pharmacy, shops, supermarket,restaurants, petrol station, school etc.)Floors: 32 room/s 6 bedroom/sTotal area: 350m²Built up area: 110m²Plot size: 700m²Price: 131 000 €