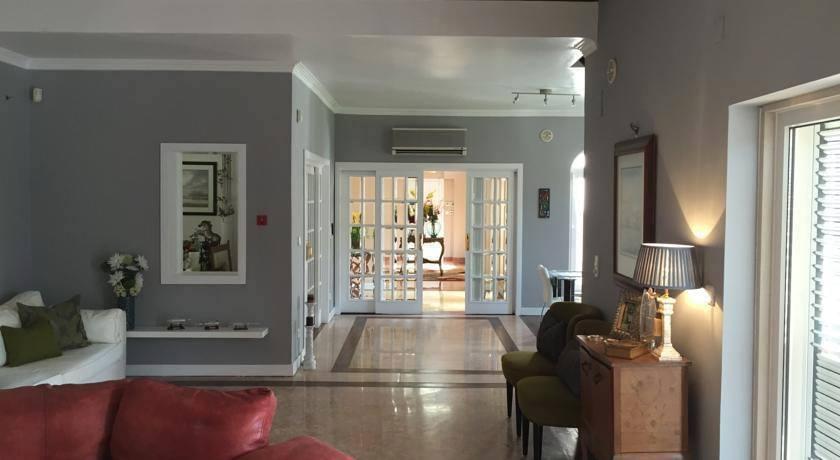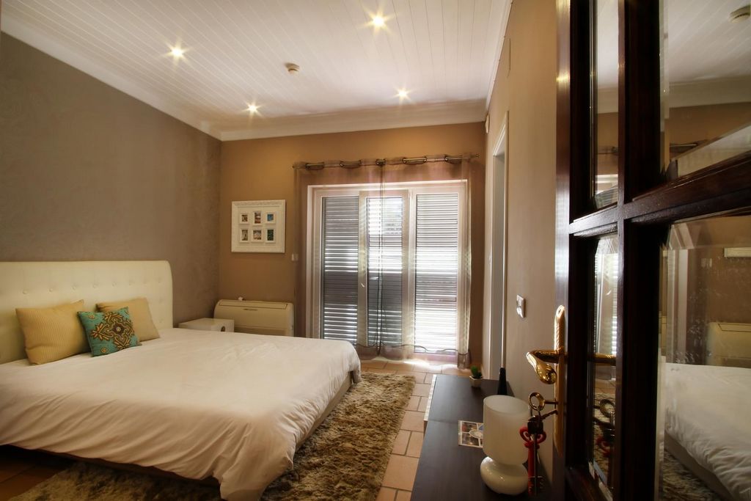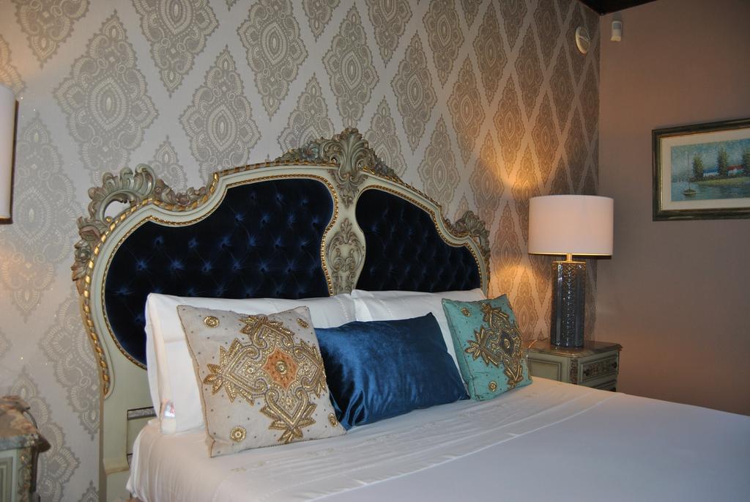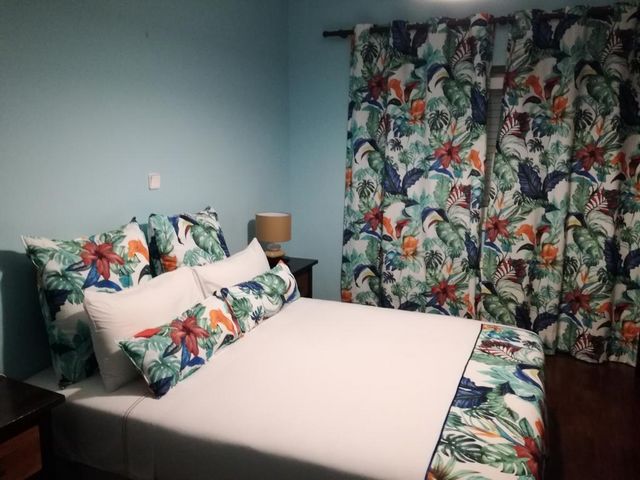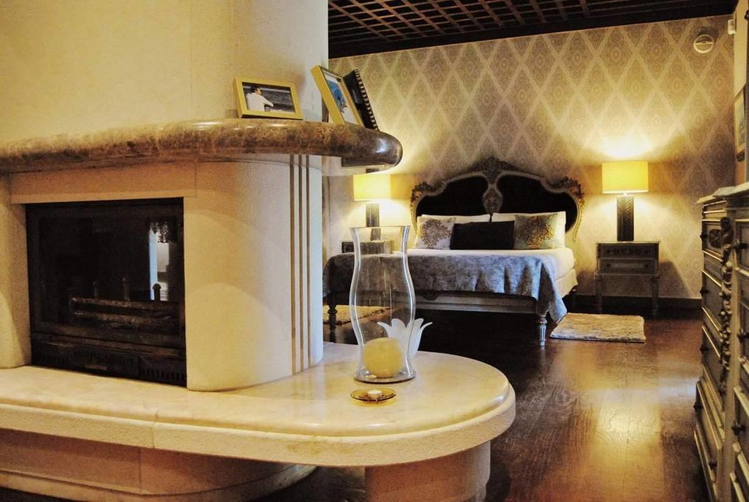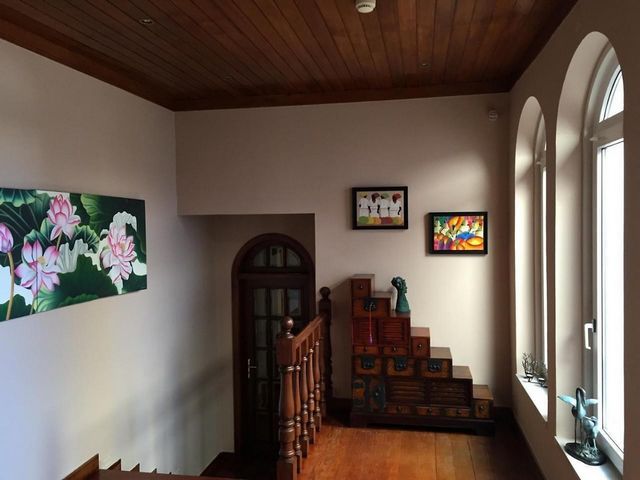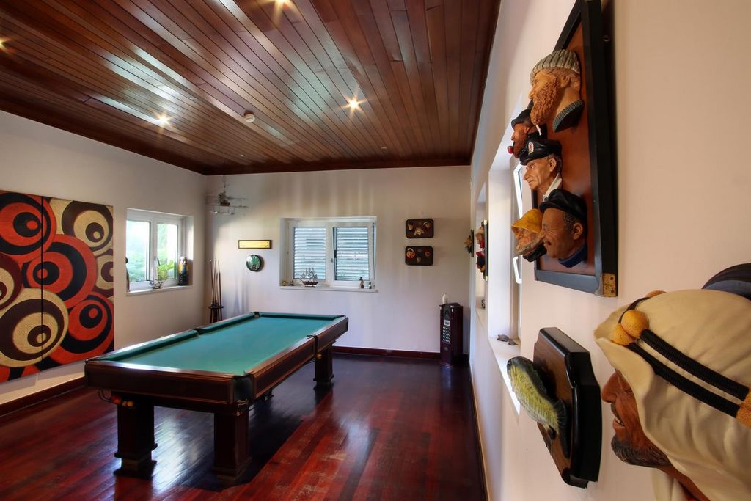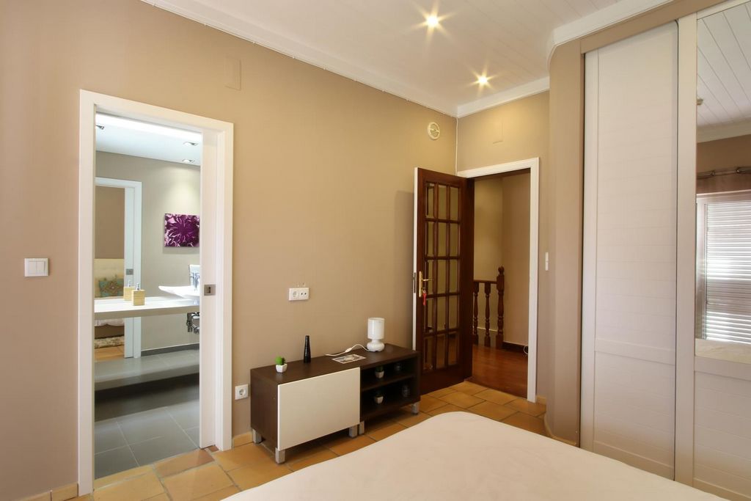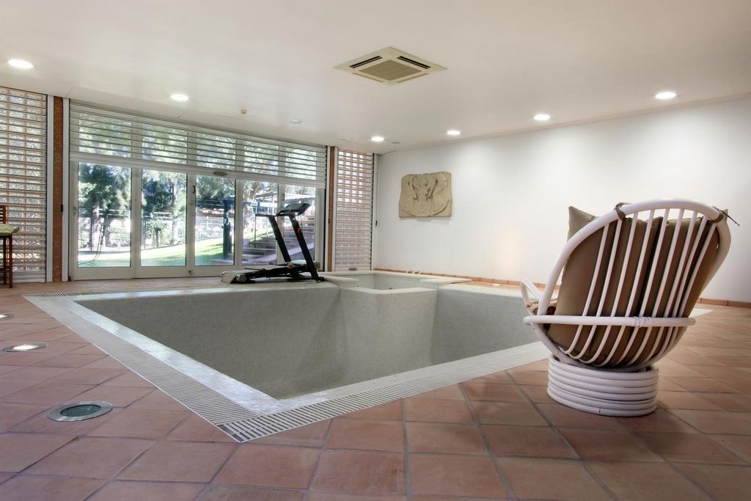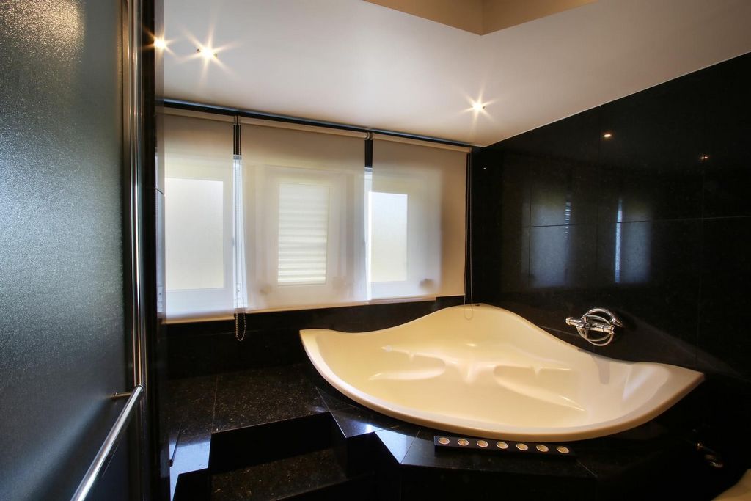21 346 119 SEK
BILDERNA LADDAS...
Hus & Enfamiljshus (Till salu)
Referens:
HWHB-T12475
/ pdf-pf34547
Discover this magnificent farm with an exclusive 6 bedroom villa, where luxury and serenity blend, just 15 minutes away from Lisbon, located in the historical area of Sobreda. Licensed for local accommodation, this property of 5.484 sqm is a true haven for those who value comfort and serenity without giving up modern life. The villa, with a 678 sqm useful area, is distributed on three floors, providing ample for the whole family. On the ground floor, a majestic 30 sqm entrance hall leads to several living areas, including a main living room of 39 sqm, with a heat recovery unit, a billiard room and a 28 sqm kitchen with a barbecue area outside. The private area comprises a 20 sqm master suite, three additional suites, two bedrooms and an office. On the first floor a 21 sqm library provides a welcoming reading environment. The basement, with 211 sqm, includes a living room with fireplace, wine cellar, gym, Turkish bath, indoor swimming pool and a kitchen. The villa also includes a 60 sqm garage and an outdoor swimming pool of 16x11 meters, solar panels and lush gardens. Besides being an excellent home, this farm offers a great potential to generate additional income. Total Land Area: 5.484 sqm | Gross Construction Area: 835 sqm NOTE: Prior information notice (Almada City Council) with the possibility of a further 1.400 sqm of area. Total Land Area: 5.484 sqm Gross Construction Area: 835,03 sqm Implementation Area of the Building: 460.87 sqm of construction. DESCRIPTION LOUNGES | LIBRARY | OFFICE - Dining Room - Living room with fireplace - Snooker room - Library and attic on the first floor - Winter garden with access to the living room and access area of the bedrooms - Office BEDROOMS 1 Master Suite includes: - Sleeping area and communal living room with central fireplace; - Sanitary Installation (with double washbasins, Shower tray and Hydromassage Bathtub); - 2 Closet rooms. 2 Suites: - With wardrobe and sanitary installation 1 Suite: - For Guests (bedroom + sanitary installation) SWIMMING POOL - 16x11 metres swimming pool - 3 rooms to support the swimming pool - Bathroom - Changing room - Storage area - Machinery and gardening room (underground) - Pergola area in front of the swimming pool - Interior and exterior sound system KITCHEN AND PORCH - Kitchen with Miele and SMEG household appliances - 1 maid's room and Bathroom - 1 Laundry Area - 1 Pantry - 1 Social bathroom - Porch area with barbecue and wood burning oven BASEMENT - Living room with fireplace - Kitchenette - Wine Cellar - Bathroom + Shower tray - Gym - Turkish Bath - Indoor swimming pool GARDEN | GARAGE | KENNEL - Lake - Swimming pool - Vegetable Garden - Various trees and vegetation - Garage with space for 2/3 cars - Kennel with 3 divided areas GENERAL FINISHES - Hall and lounge areas in marble - Bedrooms´ areas in noble wood - Heating - Solar panels for water heating EXCELLENT LOCATION - 7 minutes away from the beach - 10 minutes away from Lisbon - 5 minutes away from shopping centre, hypermarket and hospital
Visa fler
Visa färre
Discover this magnificent farm with an exclusive 6 bedroom villa, where luxury and serenity blend, just 15 minutes away from Lisbon, located in the historical area of Sobreda. Licensed for local accommodation, this property of 5.484 sqm is a true haven for those who value comfort and serenity without giving up modern life. The villa, with a 678 sqm useful area, is distributed on three floors, providing ample for the whole family. On the ground floor, a majestic 30 sqm entrance hall leads to several living areas, including a main living room of 39 sqm, with a heat recovery unit, a billiard room and a 28 sqm kitchen with a barbecue area outside. The private area comprises a 20 sqm master suite, three additional suites, two bedrooms and an office. On the first floor a 21 sqm library provides a welcoming reading environment. The basement, with 211 sqm, includes a living room with fireplace, wine cellar, gym, Turkish bath, indoor swimming pool and a kitchen. The villa also includes a 60 sqm garage and an outdoor swimming pool of 16x11 meters, solar panels and lush gardens. Besides being an excellent home, this farm offers a great potential to generate additional income. Total Land Area: 5.484 sqm | Gross Construction Area: 835 sqm NOTE: Prior information notice (Almada City Council) with the possibility of a further 1.400 sqm of area. Total Land Area: 5.484 sqm Gross Construction Area: 835,03 sqm Implementation Area of the Building: 460.87 sqm of construction. DESCRIPTION LOUNGES | LIBRARY | OFFICE - Dining Room - Living room with fireplace - Snooker room - Library and attic on the first floor - Winter garden with access to the living room and access area of the bedrooms - Office BEDROOMS 1 Master Suite includes: - Sleeping area and communal living room with central fireplace; - Sanitary Installation (with double washbasins, Shower tray and Hydromassage Bathtub); - 2 Closet rooms. 2 Suites: - With wardrobe and sanitary installation 1 Suite: - For Guests (bedroom + sanitary installation) SWIMMING POOL - 16x11 metres swimming pool - 3 rooms to support the swimming pool - Bathroom - Changing room - Storage area - Machinery and gardening room (underground) - Pergola area in front of the swimming pool - Interior and exterior sound system KITCHEN AND PORCH - Kitchen with Miele and SMEG household appliances - 1 maid's room and Bathroom - 1 Laundry Area - 1 Pantry - 1 Social bathroom - Porch area with barbecue and wood burning oven BASEMENT - Living room with fireplace - Kitchenette - Wine Cellar - Bathroom + Shower tray - Gym - Turkish Bath - Indoor swimming pool GARDEN | GARAGE | KENNEL - Lake - Swimming pool - Vegetable Garden - Various trees and vegetation - Garage with space for 2/3 cars - Kennel with 3 divided areas GENERAL FINISHES - Hall and lounge areas in marble - Bedrooms´ areas in noble wood - Heating - Solar panels for water heating EXCELLENT LOCATION - 7 minutes away from the beach - 10 minutes away from Lisbon - 5 minutes away from shopping centre, hypermarket and hospital
Referens:
HWHB-T12475
Land:
PT
Region:
Setubal
Stad:
Almada
Kategori:
Bostäder
Listningstyp:
Till salu
Fastighetstyp:
Hus & Enfamiljshus
Fastighets undertyp:
Gård
Fastighets storlek:
835 m²
Tomt storlek:
5 484 m²
Sovrum:
5
Badrum:
5
LIKNANDE FASTIGHETSLISTNINGAR
AVERAGE HOME VALUES IN ALMADA
REAL ESTATE PRICE PER M² IN NEARBY CITIES
| City |
Avg price per m² house |
Avg price per m² apartment |
|---|---|---|
| Lisboa | 77 244 SEK | 71 965 SEK |
| Algés | - | 63 567 SEK |
| Almada | 39 311 SEK | 33 634 SEK |
| Seixal | 33 305 SEK | 29 811 SEK |
| Barreiro | - | 24 413 SEK |
| Linda a Velha | - | 59 186 SEK |
| Alfragide | - | 38 973 SEK |
| Amadora | - | 33 389 SEK |
| Odivelas | 35 272 SEK | 39 066 SEK |
| Odivelas | 34 042 SEK | 37 731 SEK |
| Moita | - | 22 161 SEK |
| Belas | 39 382 SEK | 33 130 SEK |
| Moita | 22 643 SEK | 19 646 SEK |
| Quinta do Conde | 27 766 SEK | 22 460 SEK |
| Alcochete | 32 085 SEK | 37 950 SEK |
| Loures | 35 263 SEK | 38 519 SEK |
| Loures | 35 708 SEK | 37 656 SEK |
| Alcochete | 33 788 SEK | 43 224 SEK |
| Cascais | 52 597 SEK | 58 976 SEK |





