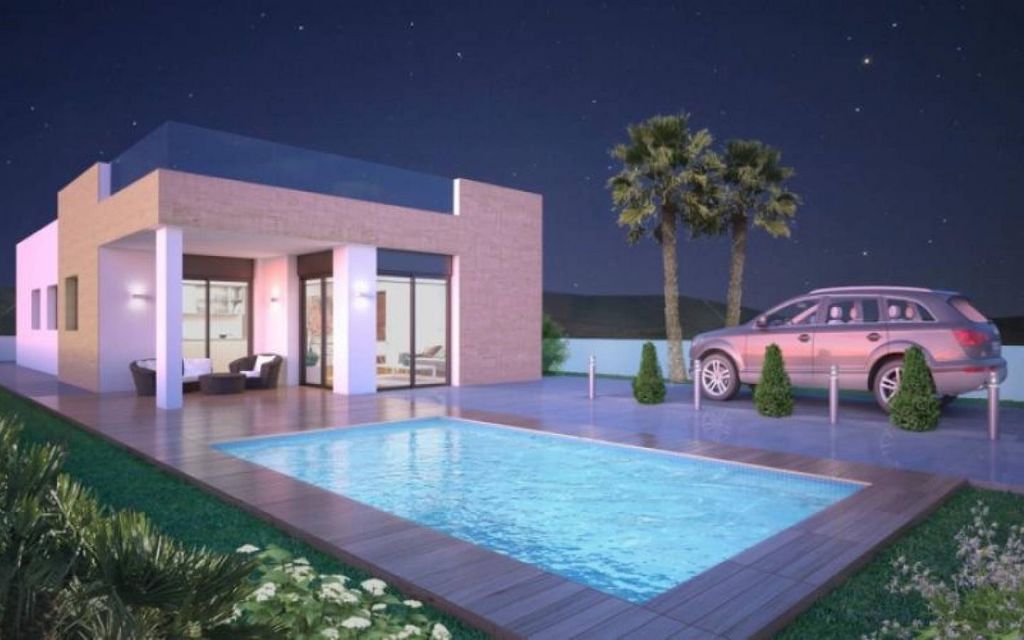3 013 963 SEK
4 161 588 SEK
3 999 297 SEK
2 782 120 SEK
3 709 493 SEK
3 bd
134 m²
