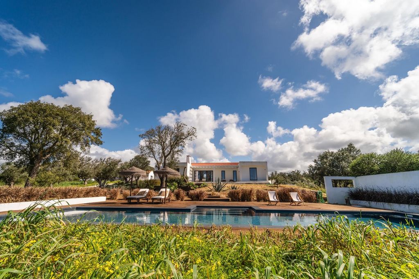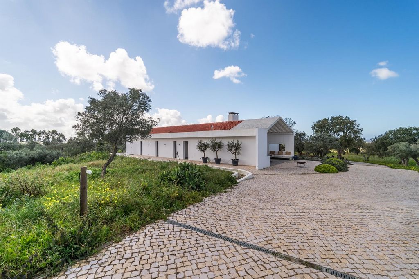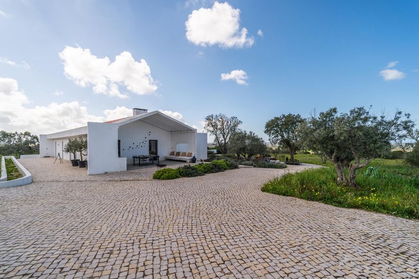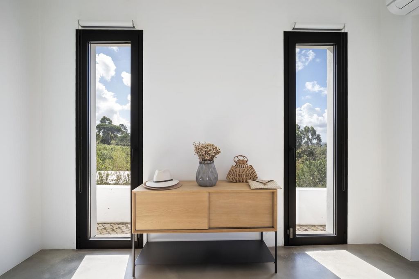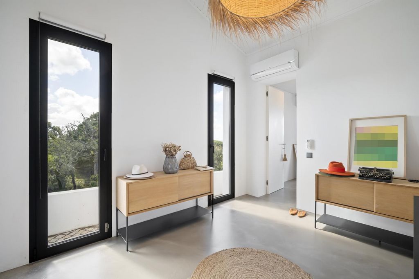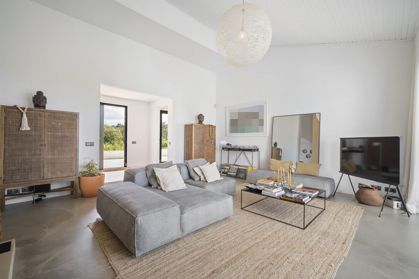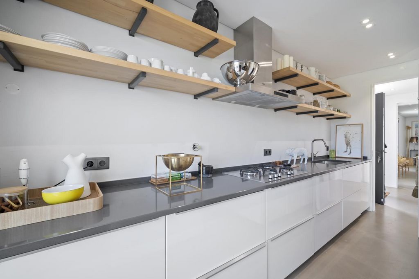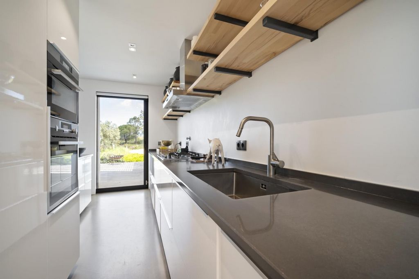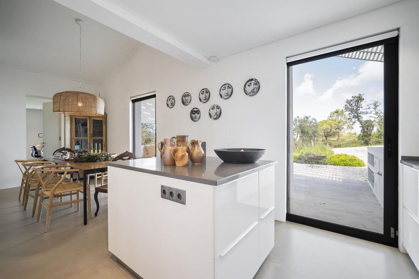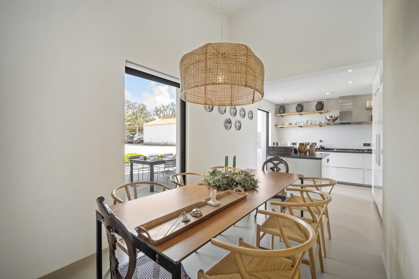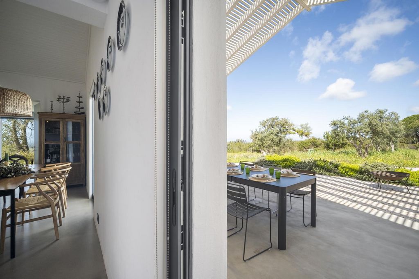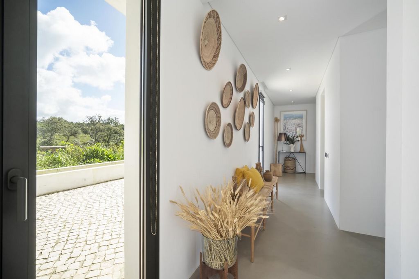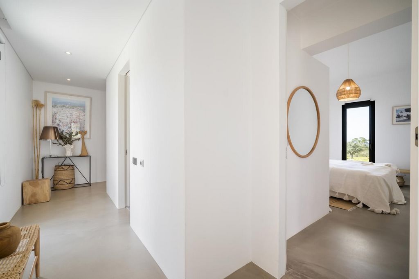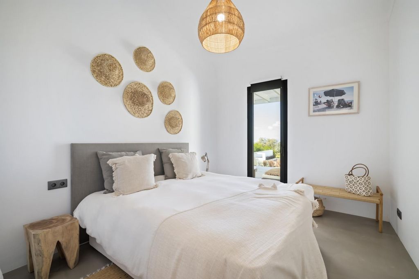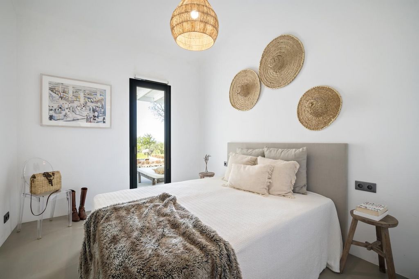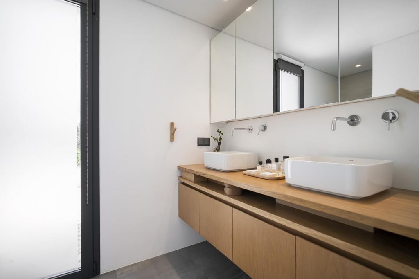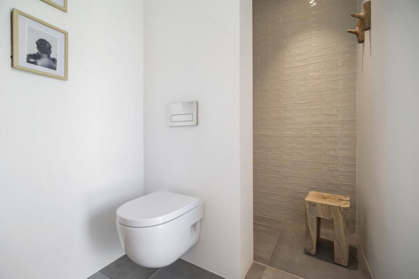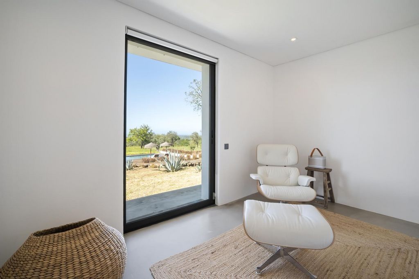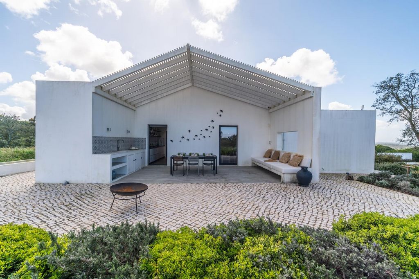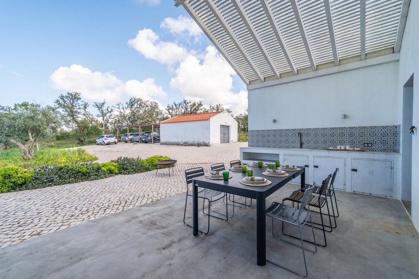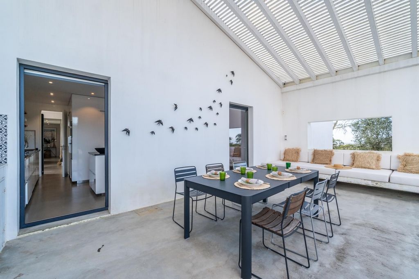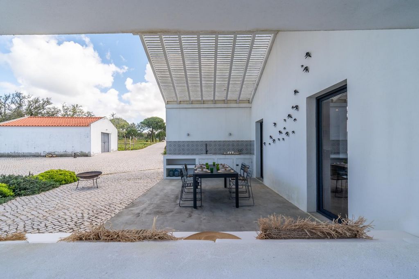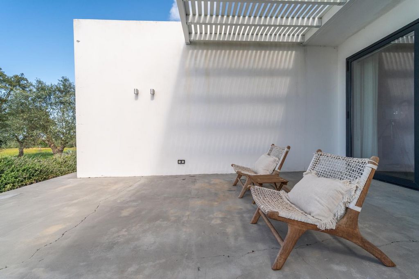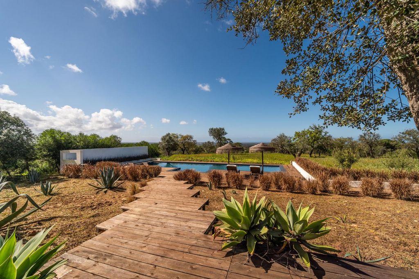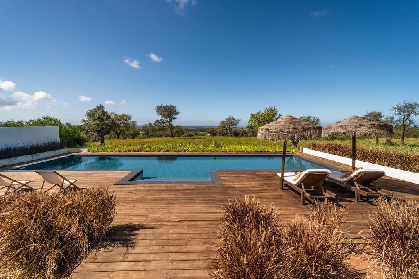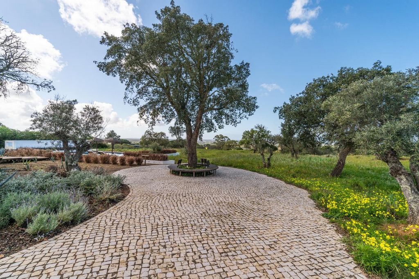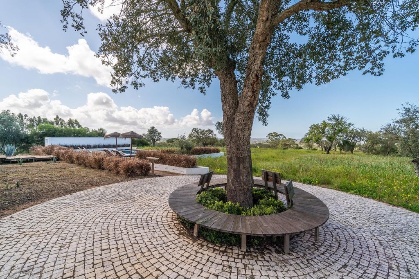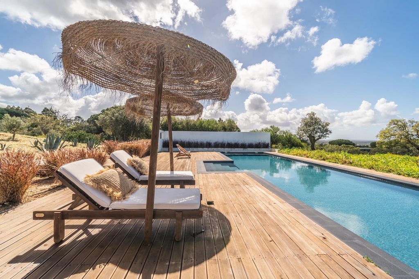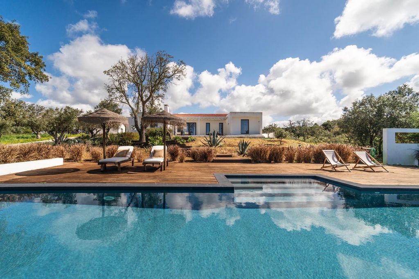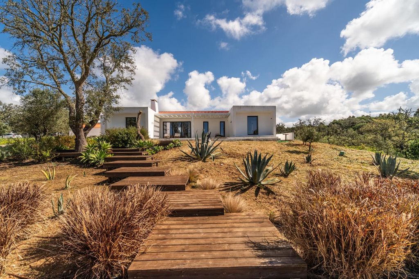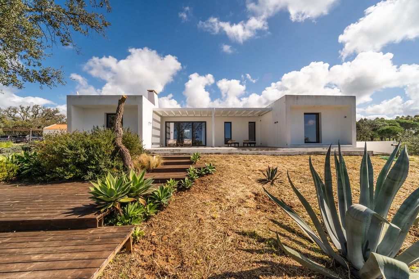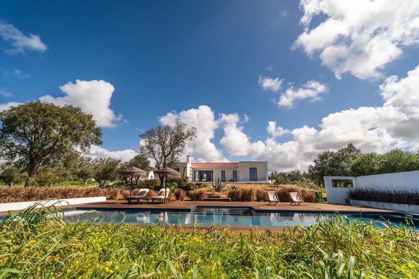34 550 897 SEK
BILDERNA LADDAS...
Hus & Enfamiljshus (Till salu)
Referens:
HWHB-T10799
/ pdf-pf32571
4 bedroom villa, modern and full of sunlight, with 200 sqm, implanted in a 23,500 sqm plot of land, facing South/West, offering peace, serenity and unobstructed views of the countryside and the Atlantic Ocean, with easy accesses to natural landscapes and recreational activities. It has an isolated building of 42 sqm that can be transformed into a guest house with 1 bedroom, a studio or an office space. There is also the possibility to build more 200 sqm of agricultural support buildings. The house has a modern architecture and offers a comfortable space to live and work or even to distance learning. The living room has an open fireplace, doors leading to a large dimensioned terrace, a garden and a 60 sqm swimming pool. The open space kitchen is fully equipped, connected to the outdoor dining room and leads to an outdoor living/dining room with an outdoor kitchen. The master bedroom has a walk-in closet and a private bathroom; all spaces in the house have direct access to the exterior. The bathrooms have radiant floor heating and include male and female customized vanity units. Outdoor features include garden areas with low maintenance automatic irrigation, olive, cork and pine trees. To support the residence there is a 12 sqm technical area, a private water well connected to a water treatment system, a solar hot water system and a separated laundry area. This property is ideal for a permanent residence where you can blend leisure and work, can be used as a family holiday home or to rent. The property was fully refurbished in 2020. Characteristics of the property: - Air conditioning - Solar panels for hot water - AEG household appliances - Automatic irrigation of the garden - Double glazed windows - Fully paved garage entrance (Portuguese pavement) - Good network infrastructure to support communication - Alarm and automatic remote gate with camera. Porta da Frente Christies is a real estate agency that has been operating in the market for more than two decades. Its focus lays on the highest quality houses and developments, not only in the selling market, but also in the renting market. The company was elected by the prestigious brand Christies International Real Estate to represent Portugal, in the areas of Lisbon, Cascais, Oeiras and Alentejo. The main purpose of Porta da Frente Christies is to offer a top-notch service to our customers.
Visa fler
Visa färre
4 bedroom villa, modern and full of sunlight, with 200 sqm, implanted in a 23,500 sqm plot of land, facing South/West, offering peace, serenity and unobstructed views of the countryside and the Atlantic Ocean, with easy accesses to natural landscapes and recreational activities. It has an isolated building of 42 sqm that can be transformed into a guest house with 1 bedroom, a studio or an office space. There is also the possibility to build more 200 sqm of agricultural support buildings. The house has a modern architecture and offers a comfortable space to live and work or even to distance learning. The living room has an open fireplace, doors leading to a large dimensioned terrace, a garden and a 60 sqm swimming pool. The open space kitchen is fully equipped, connected to the outdoor dining room and leads to an outdoor living/dining room with an outdoor kitchen. The master bedroom has a walk-in closet and a private bathroom; all spaces in the house have direct access to the exterior. The bathrooms have radiant floor heating and include male and female customized vanity units. Outdoor features include garden areas with low maintenance automatic irrigation, olive, cork and pine trees. To support the residence there is a 12 sqm technical area, a private water well connected to a water treatment system, a solar hot water system and a separated laundry area. This property is ideal for a permanent residence where you can blend leisure and work, can be used as a family holiday home or to rent. The property was fully refurbished in 2020. Characteristics of the property: - Air conditioning - Solar panels for hot water - AEG household appliances - Automatic irrigation of the garden - Double glazed windows - Fully paved garage entrance (Portuguese pavement) - Good network infrastructure to support communication - Alarm and automatic remote gate with camera. Porta da Frente Christies is a real estate agency that has been operating in the market for more than two decades. Its focus lays on the highest quality houses and developments, not only in the selling market, but also in the renting market. The company was elected by the prestigious brand Christies International Real Estate to represent Portugal, in the areas of Lisbon, Cascais, Oeiras and Alentejo. The main purpose of Porta da Frente Christies is to offer a top-notch service to our customers.
Referens:
HWHB-T10799
Land:
PT
Region:
Setubal
Stad:
Grandola
Kategori:
Bostäder
Listningstyp:
Till salu
Fastighetstyp:
Hus & Enfamiljshus
Fastighets storlek:
200 m²
Tomt storlek:
23 500 m²
Sovrum:
4
Badrum:
2
LIKNANDE FASTIGHETSLISTNINGAR
REAL ESTATE PRICE PER M² IN NEARBY CITIES
| City |
Avg price per m² house |
Avg price per m² apartment |
|---|---|---|
| Alcácer do Sal | 31 198 SEK | - |
| Setúbal | 38 598 SEK | 31 496 SEK |
| Setúbal | 34 436 SEK | 32 130 SEK |
| Palmela | 31 550 SEK | 26 541 SEK |
| Sesimbra | 31 828 SEK | 46 024 SEK |
| Quinta do Conde | 27 757 SEK | 22 453 SEK |
| Moita | 22 635 SEK | 19 640 SEK |
| Moita | - | 22 154 SEK |
| Montijo | 29 591 SEK | 31 545 SEK |
| Seixal | 33 294 SEK | 29 801 SEK |
| Barreiro | - | 24 405 SEK |
| Almada | 39 299 SEK | 33 623 SEK |
| Alcochete | 32 075 SEK | 37 938 SEK |
| Beja | 17 193 SEK | - |
| Alcochete | 33 777 SEK | 43 210 SEK |
| Almada | 34 322 SEK | 31 651 SEK |
| Lisboa | 77 219 SEK | 71 942 SEK |
| Algés | - | 63 546 SEK |
