2 144 551 SEK
BILDERNA LADDAS...
Lägenhet & andelslägenhet (Till salu)
Referens:
HRWT-T196
/ 496663
Referens:
HRWT-T196
Land:
HR
Stad:
Našice
Kategori:
Bostäder
Listningstyp:
Till salu
Fastighetstyp:
Lägenhet & andelslägenhet
Byggbar:
Ja
Fastighets storlek:
73 m²
Tomt storlek:
511 m²
Rum:
3
Sovrum:
3
Badrum:
1
WC:
1
Antal nivåer:
3
Våning:
3
Parkeringar:
1
Hiss:
Ja
Balkong:
Ja
Terrass:
Ja
Huvudsakligt avlopp:
Ja
Internet tillgång:
Ja
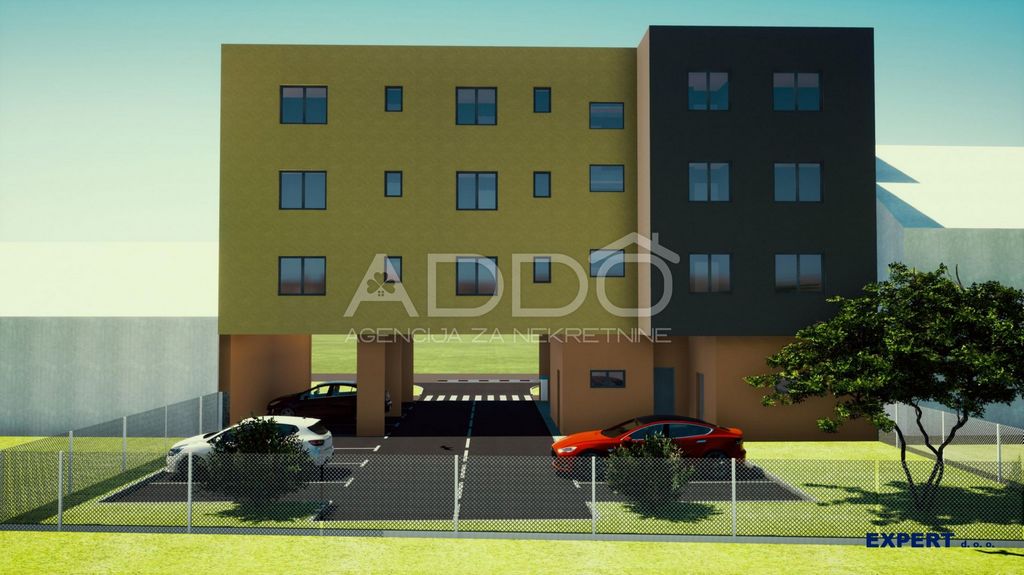
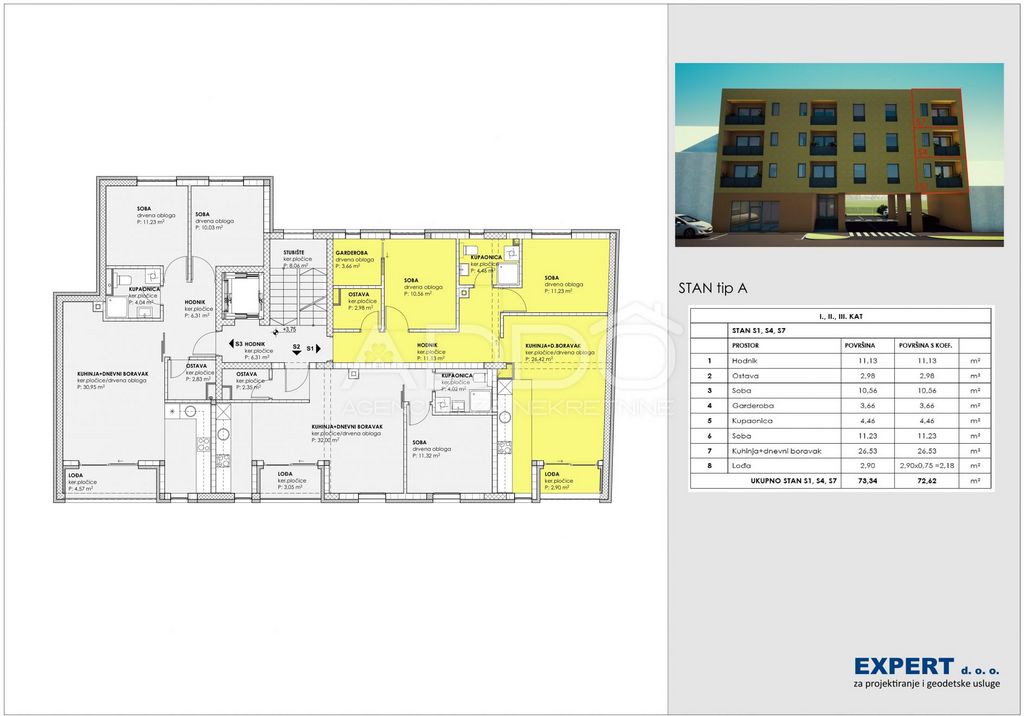
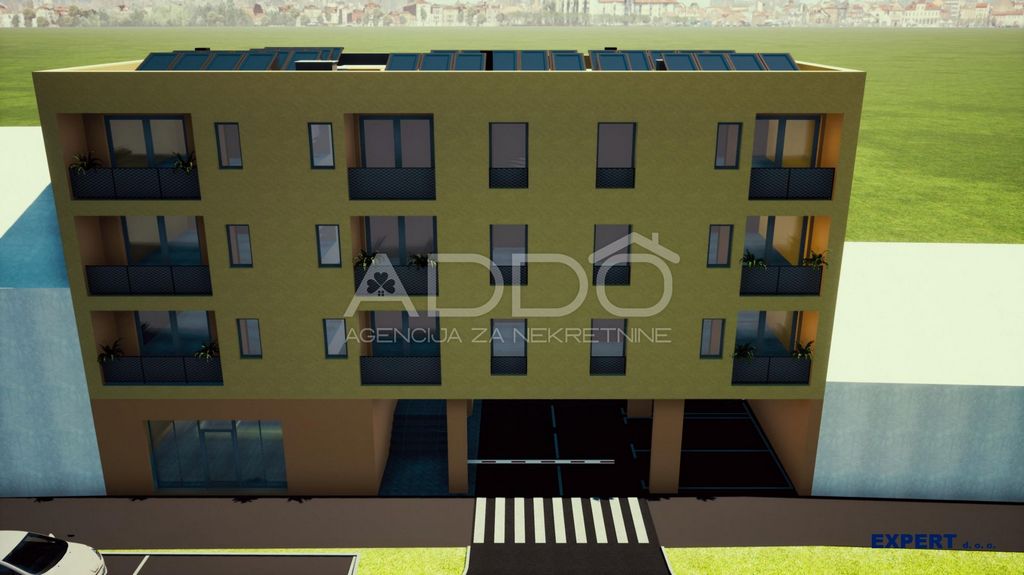
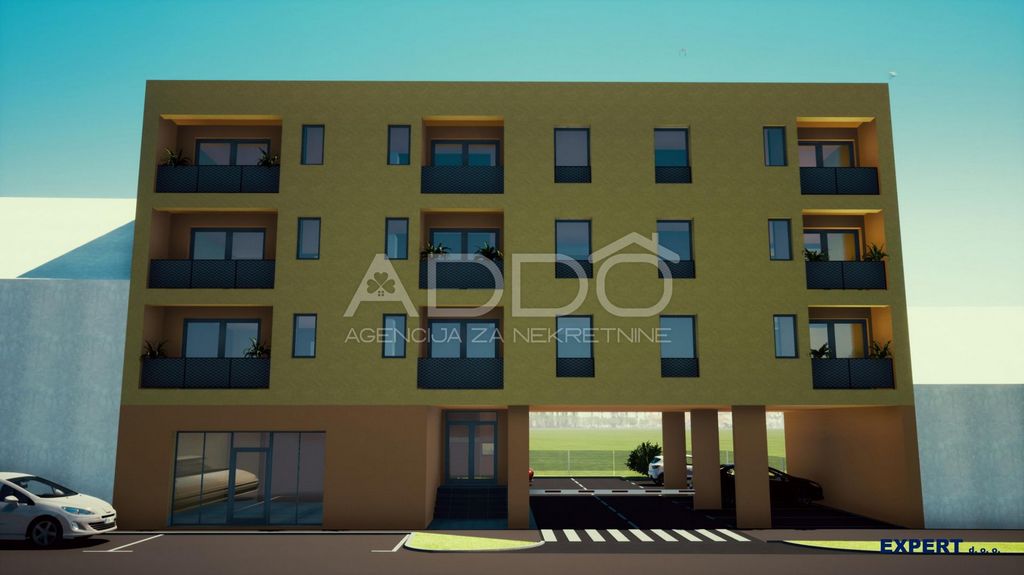
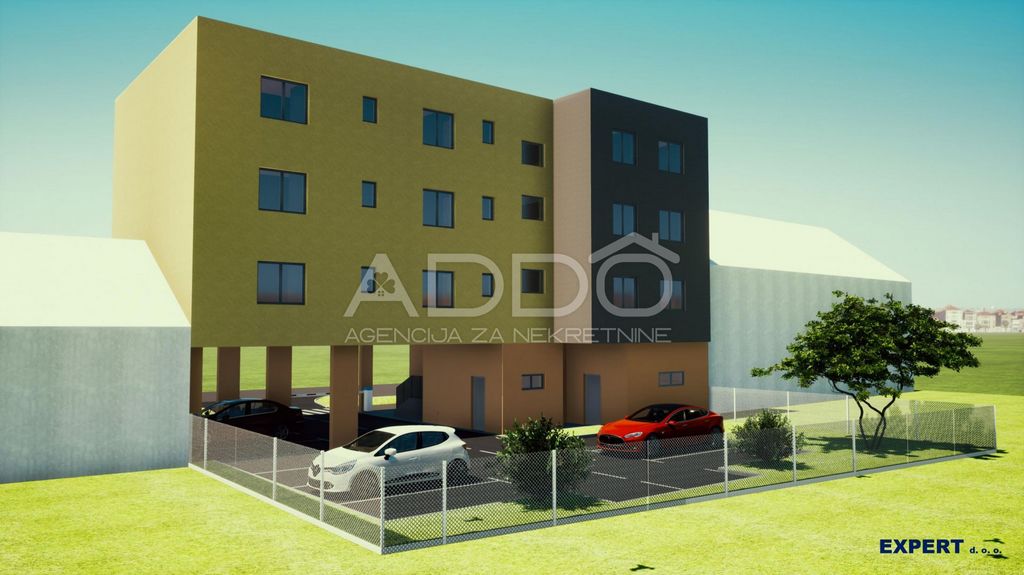
In Našice, Braće Radića street.In offer we have ;
On each floor (1,2,3) one two-room apartment of 52.74 m2,
Three-room apartment on the third floor (3) of 73.34m2,
Office space on the ground floor of the building of 48.12 m2.All apartments have underfloor heating and air conditioning over the entire surface of the apartment supported by a heat pump.
Regulation of heating and cooling with a mobile application.
PVC joinery with three-layer ISO glass.
Intercom
Security door
External thermal insulation 13 cm.
Each apartment has 6 solar panels totaling 2.5 kw, a storage room on the ground floor, and a parking space that is included in the price. Common yard.The construction of the residential building is reinforced concrete. The thermal facade is made with the installation of 13 cm thick mineral wool, and the final covering is ocher.
The apartment is heated by a heat pump.
In addition to the attractive design, the building is of a higher standard with A+ energy efficiency.
With proven safety and quality and a deadline for moving in.
Sustainable construction with minimal energy costs (+-10%).
Savings on heating and cooling up to 20% compared to gas.
The most environmentally friendly way of heating and cooling.
Anti-theft entrance door.Modern floor coverings are planned for all rooms in the apartments, while modern ceramics are planned for the kitchen and hallways.
The floors of common staircases and corridors are tiled with modern ceramics.The bathrooms are equipped with sanitary devices of high quality and standard, as well as single-lever fittings, modern ceramics, built-in cisterns, and a shower area with a glass partition and a floor siphon.Next to the staircase is an elevator that connects all floors up to the third (3rd) floor.
All craftsmanship inside each apartment is carried out according to the wishes of the buyer.It is predicted that the high roh bau will be completed by the end of the 8th month of 2024, which means that the building will be completely built.Built-in PVC carpentry, underfloor heating, air conditioning and final facade, completion and occupancy is expected next year 2025 in the month of March ( 3).At the current stage of construction, depending on the payment method, a price correction is possible.Two-room apartments of 52.74 m2 consist of a spacious living room connected to the dining room and kitchen, one bedroom, hallway and bathroom, and a loggia.APARTMENT 1 (1 FLOOR) 52.74 m2 CONSISTS OF:ROOM 11.32 m2
KITCHEN + LIVING ROOM 32.00 m2
BATHROOM 4.02 m2
STORAGE 2.35 m2
LODGE 3.05 m2
-----------
TOTAL: 52.74 m2
FREE!The price of the apartment is EUR 130,000.00 with a parking space, payment by pre-contract 20% or by agreement.APARTMENT 2 (2ND FLOOR) 52.74 m2 CONSISTS OF:ROOM 11.32 m2
KITCHEN + LIVING ROOM 32.00 m2
BATHROOM 4.02 m2
STORAGE 2.35 m2
LODGE 3.05 m2
------------
TOTAL: 52.74 m2
FREE!The price of the apartment is EUR 130,000.00 with a parking space, payment by pre-contract 20% or by agreement.APARTMENT 3 ( 3 FLOOR ) 52.74m2 CONSISTS OF:ROOM 11.32 m2
KITCHEN + LIVING ROOM 32.00 m2
BATHROOM 4.02 m2
STORAGE 2.35 m2
LODGE 3.05 m2
-----------
TOTAL: 52.74 m2
FREE!The price of the apartment is EUR 130,000.00 with a parking space, payment by pre-contract 20% or by agreement.APARTMENT 4 (3 FLOOR) 73.34 M2, CONSISTS OF:ROOM 11.23
ROOM 10.56
KITCHEN+LIVING ROOM 26.53
BATHROOM 4.46
WARDROBE 3.66
PANTRY 2.98
CORRIDOR 11.23
----------------
TOTAL 73.34 m2
FREE! ,The price of the apartment is EUR 180,000.00 with a parking space, payment by pre-contract 20% or by agreement.Location:
This modern and self-sustainable building is positioned in the very center of Našice. The building is located in a quiet residential area, near the center and all city amenities.
Thanks to their position, the apartments are intended for those who want all the facilities offered by the city center to be easily accessible and still want to have enough living space, comfort and convenience provided by new architectural and construction solutions and new technologies.The building has a unique project that provides a wide variety of room layouts. it is certain that with any choice you will get a modern and high-quality apartment in a quiet residential location.Think green! Live green!The customer is exempt from sales tax of 3%.Also, whoever takes out a loan has the right to a so-called green loan and his interest is reduced by 0.10%.For additional information, you can contact me on +385992110253, Viber, WhatsApp, by message.ID CODE: 2067PAVICA VARGA
Agent
Mob: 0992110253
E-mail: pavica.varga@yahoo.com
nekretnine.addo.hr Visa fler Visa färre Location: Osječko-baranjska županija, Našice, Našice.NEU! NEU! NEU!VERKAUF VON WOHNUNGEN IM BAU!!LUXUS-SELBSTVERSORGENDE WOHNUNGEN MIT ERNEUERBAREN ENERGIEQUELLEN, SOLARKRAFTWERK UND WÄRMEPUMPE!!Zum Verkauf stehen luxuriöse, autarke Niedrigenergiewohnungen in einem Mehrfamilienhaus auf drei Etagen in hervorragender Lage in unmittelbarer Nähe zum Zentrum, Geschäften, Krankenhaus, Post, Kindergarten, Gesundheitszentrum, Busbahnhof und allem anderen Einrichtungen, die für ein funktionierendes Leben notwendig sind.
In Našice, Straße Braće Radića.Im Angebot haben wir ;
Auf jeder Etage (1,2,3) eine Zweizimmerwohnung von 52,74 m2,
Dreizimmerwohnung im dritten Stock (3) von 73,34 m2,
Bürofläche im Erdgeschoss des Gebäudes von 48,12 m2.Alle Wohnungen verfügen über Fußbodenheizung und Klimaanlage auf der gesamten Wohnungsfläche unterstützt durch eine Wärmepumpe.
Regulierung von Heizung und Kühlung mit einer mobilen Anwendung.
PVC-Tischlerei mit dreischichtigem ISO-Glas.
Gegensprechanlage
Sicherheitstür
Äußere Wärmedämmung 13 cm.
Jede Wohnung verfügt über 6 Solarpaneele mit insgesamt 2,5 kW, einen Abstellraum im Erdgeschoss und einen im Preis inbegriffenen Parkplatz. Gemeinsamer Hof.Die Konstruktion des Wohngebäudes besteht aus Stahlbeton. Die Thermofassade besteht aus 13 cm dicker Mineralwolle und die Endverkleidung ist ockerfarben.
Die Beheizung der Wohnung erfolgt über eine Wärmepumpe.
Neben dem attraktiven Design weist das Gebäude einen höheren Standard mit der Energieeffizienzklasse A+ auf.
Mit bewährter Sicherheit und Qualität und einer Einzugsfrist.
Nachhaltiges Bauen mit minimalen Energiekosten (+-10 %).
Einsparungen beim Heizen und Kühlen bis zu 20 % im Vergleich zu Gas.
Die umweltfreundlichste Art zu heizen und zu kühlen.
Diebstahlsichere Eingangstür.Für alle Räume der Wohnungen sind moderne Bodenbeläge geplant, für Küche und Flure ist moderne Keramik vorgesehen.
Die Böden der gemeinsamen Treppenhäuser und Flure sind mit moderner Keramik gefliest.Die Badezimmer sind mit Sanitäranlagen von hoher Qualität und Standard sowie Einhebelarmaturen, moderner Keramik, Einbauspülkästen und einem Duschbereich mit Glastrennwand und Bodensiphon ausgestattet.Neben dem Treppenhaus befindet sich ein Aufzug, der alle Etagen bis zur dritten (3.) Etage verbindet.
Alle handwerklichen Arbeiten im Inneren jeder Wohnung werden nach den Wünschen des Käufers ausgeführt.Es wird erwartet, dass der Hochbau bis zum Ende des 8. Monats 2024 fertiggestellt sein wird, was bedeutet, dass das Gebäude vollständig gebaut sein wird.Eingebaute PVC-Zimmerei, Fußbodenheizung, Klimaanlage und endgültige Fassade, Fertigstellung und Bezug werden im nächsten Jahr 2025 im März erwartet (3).Im aktuellen Bauzustand ist je nach Zahlungsart eine Preiskorrektur möglich.Zweizimmerwohnungen von 52,74 m2 bestehen aus einem geräumigen Wohnzimmer, das mit Esszimmer und Küche verbunden ist, einem Schlafzimmer, Flur und Bad sowie einer Loggia.WOHNUNG 1 (1. ETAGE) 52,74 m2 BESTEHT AUS:ZIMMER 11,32 m2
KÜCHE + WOHNZIMMER 32,00 m2
BADEZIMMER 4,02 m2
LAGERUNG 2,35 m2
LODGE 3,05 m2
-----------
GESAMT: 52,74 m2
FREI!Der Preis der Wohnung beträgt 130.000,00 EUR inklusive Parkplatz, Zahlung per Vorvertrag 20 % oder nach Vereinbarung.WOHNUNG 2 (2. STOCK) 52,74 m2 BESTEHT AUS:ZIMMER 11,32 m2
KÜCHE + WOHNZIMMER 32,00 m2
BADEZIMMER 4,02 m2
LAGERUNG 2,35 m2
LODGE 3,05 m2
------------
GESAMT: 52,74 m2
FREI!Der Preis der Wohnung beträgt 130.000,00 EUR inklusive Parkplatz, Zahlung per Vorvertrag 20 % oder nach Vereinbarung.WOHNUNG 3 (3. STOCK) 52,74 m2 BESTEHT AUS:ZIMMER 11,32 m2
KÜCHE + WOHNZIMMER 32,00 m2
BADEZIMMER 4,02 m2
LAGERUNG 2,35 m2
LODGE 3,05 m2
-----------
GESAMT: 52,74 m2
FREI!Der Preis der Wohnung beträgt 130.000,00 EUR inklusive Parkplatz, Zahlung per Vorvertrag 20 % oder nach Vereinbarung.WOHNUNG 4 (3. STOCK) 73,34 M2, BESTEHT AUS:RAUM 11.23
RAUM 10.56
KÜCHE+WOHNZIMMER 26.53
BADEZIMMER 4.46
GARDEROBE 3.66
Speisekammer 2,98
KORRIDOR 11.23
----------------
GESAMT 73,34 m2
FREI! ,Der Preis der Wohnung beträgt 180.000,00 EUR inklusive Parkplatz, Zahlung per Vorvertrag 20 % oder nach Vereinbarung.Standort:
Dieses moderne und autarke Gebäude befindet sich im Zentrum von Našice. Das Gebäude liegt in einer ruhigen Wohngegend, nahe dem Zentrum und allen Annehmlichkeiten der Stadt.Aufgrund ihrer Lage sind die Wohnungen für diejenigen gedacht, die alle Annehmlichkeiten des Stadtzentrums leicht erreichen möchten und dennoch über ausreichend Wohnraum, Komfort und Bequemlichkeit durch neue architektonische und bauliche Lösungen sowie neue Technologien verfügen möchten.Das Gebäude verfügt über ein einzigartiges Projekt, das eine große Vielfalt an Raumaufteilungen bietet. Es ist sicher, dass Sie bei jeder Wahl eine moderne und hochwertige Wohnung in ruhiger Wohnlage erhalten.Denk Grün! Lebe grün!Der Kunde ist von der Umsatzsteuer in Höhe von 3 % befreit.Außerdem hat jeder, der einen Kredit aufnimmt, Anspruch auf einen sogenannten grünen Kredit und seine Zinsen werden um 0,10 % reduziert.Für weitere Informationen können Sie mich unter +385992110253, Viber, WhatsApp oder per Nachricht kontaktieren.ID CODE: 2067PAVICA VARGA
Agent
Mob: 0992110253
E-mail: pavica.varga@yahoo.com
nekretnine.addo.hr Location: Osječko-baranjska županija, Našice, Našice.NOVO! NOVO! NOVI!PRODAJA STANOVA U IZGRADNJI!!LUKSUZNI SAMOODRŽIVI STANOVI SA OBNOVLJIVIM IZVORIMA ENERGIJE, SUNČANOM ELEKTRANOM I DIZALICOM TOPLINE!!U prodaji su lusuzni, samoodrživi niskoenergetski stanovi u višestambenoj zgradi na tri kata na odličnoj lokaciji u neporednoj blizini centra, trgovina, bolnice, pošte, vrtića, doma zdravlja, autobusne stanice, te svih drugih sadržaja potrebnih za funkcionalan život.
U Našicama u ulici Braće Radića.U ponudi imamo ;
Na svakom katu (1,2,3) po jedan dvosobni stan od 52,74 m2,
Trosobnii stan treći kat( 3) od 73,34m2,
Poslovni prostor u prizemlju zgrade od 48,12 m2.Svi stanovi posjeduju podno grijanje i klimatizaciju po cijeloj površini stana potpomognuto dizalicom topline.
Regulacija grijanja i hlađenja mobilnom aplikacijom.
PVC stolarija sa troslojnim iso staklima.
Portafon
Protuprovalna vrata
Vanjska termoizolacija 13 cm.
Svaki stan ima 6 solarnih panela ukupno 2,5 kw,spremište u prizemlju, te parkirno mjesto koje je uračunato u cijenu. Dvorište zajedničko.Konstrukcija stambene zgrade je armirano-betonska.Termo fasada je izvedena ugradnjom 13 cm debele mineralne vune a završna obloga oker boje.
Grijanje stana je putem toplinske pumpe.
Osim atraktivnog dizajna zgrada je višeg standarda energetskom učinkovitpšću A+.
Sa dokazanom sigurnošću i kvalitetom te rokom useljenja.
Održiva gradnja sa minimalnim troškovima energenata ( +-10% ).
Ušteda na grijanju i hlađenju i do 20% u odnosu na plinsko.
Ekološki najprihvatljiviji način grijanja i hlađenja.
Protuprovalna ulazna vrata.Za podne obloge svih prostorija u stanovima predviđena je moderna podna obloga, dok je u kuhinji i hodnicima predviđena moderna keramika.
Podovi zajedničkih stubišta i hodnika popločeni su modernom keramikom.Kupaonice su opremljene sanitarnim uređajima kvalitetnog standarda i kvalitete, te jednoručnim armaturama, moderna keramika, ugradbeni vodokotlići, te tuš prostor sa staklenom pregradom i podnim sifonom.Uz stepenište je i lift koji povezuje sve etaže do trećeg ( 3. ) kata.
Svi obrtnički radovi unutar svakog stana izvode se prema željama kupca.Predviđa se da će visoki roh bau biti završen do kraja 8 mjeseca 2024.godine, a to znači da će zgrada biti potpuno izgrađena.Ugrađena PVC stolarija, podno grijanje, klimatizacija i završna fasada, završetak i useljenje predviđa se sljedeće 2025 godine u mjesecu ožujku ( 3).U sadašnjoj fazi izgradnje , ovisno o načinu plaćanja, moguća je korekcija cijene.Dvosobni stanovi od 52,74 m2 sastoje se od prostranog dnevnog boravka spojenim sa blagavaonom i kuhinjom, jedne spavaće sobe, hodnika i kupaonice, te lođe.STAN 4 ( 3 KAT ) 73,34 M2, SASTOJI SE OD:SOBA 11,23
SOBA 10,56
KUHINJA+DNEVNI BORAVAK 26,53
KUPAONICA 4,46
GARDEROBA 3,66
OSTAVA 2,98
HODNIK 11,23
----------------
UKUPNO 73,34 m2
SLOBODNO!STAN 1 ( 1 KAT) 52,74 m2 SASTOJI SE OD:SOBA 11,32 m2
KUHINJA + DNEVNI BORAVAK 32,00 m2
KUPAONICA 4,02 m2
OSTAVA 2,35 m2
LOĐA 3,05 m2
-----------
UKUPNO: 52,74 m2
SLOBODNO!Cijena stana je 130.000,00 eura sa parkirnim mjestom, plaćanje predugovorom 20% ili po dogovoru.STAN 2 ( 2 KAT) 52,74 m2 SASTOJI SE OD:SOBA 11,32 m2
KUHINJA + DNEVNI BORAVAK 32,00 m2
KUPAONICA 4,02 m2
OSTAVA 2,35 m2
LOĐA 3,05 m2
------------
UKUPNO: 52,74 m2
SLOBODNO!Cijena stana je 130.000,00 eura sa parkirnim mjestom, plaćanje predugovorom 20% ili po dogovoru.STAN 3 ( 3 KAT ) 52,74m2 SASTOJI SE OD:SOBA 11,32 m2
KUHINJA + DNEVNI BORAVAK 32,00 m2
KUPAONICA 4,02 m2
OSTAVA 2,35 m2
LOĐA 3,05 m2
-----------
UKUPNO: 52,74 m2
PRODANO!!!Cijena stana je 130.000,00 eura sa parkirnim mjestom, plaćanje predugovorom 20% ili po dogovoru.Cijena stana je 180.000,00 eura sa parkirnim mjestom, plaćanje predugovorom 20% ili po dogovoru.Lokacija:
Ova moderna i samoodrživa zgrada pozicionirana je u samom centru Našica. Zgrada se nalazi u mirnoj zoni stanovanja, u blizini centra i svih gradskih sadržaja.
Zahvaljujući svojoj poziciji stanovi su namjenjeni onima koji žele da su im svi sadržaji koje nudi centar grada lako dostupni a opet žele imati dovoljno životnog prostora, te udobnosti, komfor koji pružaju nova arhitetonska i građevinska rješenja, te nove tehnologije.Zgrada ima jedinstveni projekt koji pruža širok izbor rasporeda prostorija. sigurno je da ćete bilo kojim izborom dobiti moderno i kvalitetno izveden stan na mirnoj stambenoj lokaciji.Mislite zeleno! Živite zeleno!Kupac je oslobođen poreza na promet od 3%.Također tko diže kredit ima pravo na takozvani zeleni kredit i kamate mu se umanjuju za 0,10%.Za dodatne informacije možete me dobiti na tel.+385992110253, Viber, WhatsApp, porukom.ID KOD AGENCIJE: 2067PAVICA VARGA
Agent
Mob: 0992110253
E-mail: pavica.varga@yahoo.com
nekretnine.addo.hr Location: Osječko-baranjska županija, Našice, Našice. Location: Osječko-baranjska županija, Našice, Našice.NEW! NEW! NEW!SALE OF APARTMENTS UNDER CONSTRUCTION!!LUXURY SELF-SUSTAINABLE APARTMENTS WITH RENEWABLE ENERGY SOURCES, SOLAR POWER PLANT AND HEAT PUMP!!For sale are luxurious, self-sustaining low-energy apartments in a multi-residential building on three floors in an excellent location in close proximity to the center, shops, hospital, post office, kindergarten, health center, bus station, and all other facilities necessary for a functional life.
In Našice, Braće Radića street.In offer we have ;
On each floor (1,2,3) one two-room apartment of 52.74 m2,
Three-room apartment on the third floor (3) of 73.34m2,
Office space on the ground floor of the building of 48.12 m2.All apartments have underfloor heating and air conditioning over the entire surface of the apartment supported by a heat pump.
Regulation of heating and cooling with a mobile application.
PVC joinery with three-layer ISO glass.
Intercom
Security door
External thermal insulation 13 cm.
Each apartment has 6 solar panels totaling 2.5 kw, a storage room on the ground floor, and a parking space that is included in the price. Common yard.The construction of the residential building is reinforced concrete. The thermal facade is made with the installation of 13 cm thick mineral wool, and the final covering is ocher.
The apartment is heated by a heat pump.
In addition to the attractive design, the building is of a higher standard with A+ energy efficiency.
With proven safety and quality and a deadline for moving in.
Sustainable construction with minimal energy costs (+-10%).
Savings on heating and cooling up to 20% compared to gas.
The most environmentally friendly way of heating and cooling.
Anti-theft entrance door.Modern floor coverings are planned for all rooms in the apartments, while modern ceramics are planned for the kitchen and hallways.
The floors of common staircases and corridors are tiled with modern ceramics.The bathrooms are equipped with sanitary devices of high quality and standard, as well as single-lever fittings, modern ceramics, built-in cisterns, and a shower area with a glass partition and a floor siphon.Next to the staircase is an elevator that connects all floors up to the third (3rd) floor.
All craftsmanship inside each apartment is carried out according to the wishes of the buyer.It is predicted that the high roh bau will be completed by the end of the 8th month of 2024, which means that the building will be completely built.Built-in PVC carpentry, underfloor heating, air conditioning and final facade, completion and occupancy is expected next year 2025 in the month of March ( 3).At the current stage of construction, depending on the payment method, a price correction is possible.Two-room apartments of 52.74 m2 consist of a spacious living room connected to the dining room and kitchen, one bedroom, hallway and bathroom, and a loggia.APARTMENT 1 (1 FLOOR) 52.74 m2 CONSISTS OF:ROOM 11.32 m2
KITCHEN + LIVING ROOM 32.00 m2
BATHROOM 4.02 m2
STORAGE 2.35 m2
LODGE 3.05 m2
-----------
TOTAL: 52.74 m2
FREE!The price of the apartment is EUR 130,000.00 with a parking space, payment by pre-contract 20% or by agreement.APARTMENT 2 (2ND FLOOR) 52.74 m2 CONSISTS OF:ROOM 11.32 m2
KITCHEN + LIVING ROOM 32.00 m2
BATHROOM 4.02 m2
STORAGE 2.35 m2
LODGE 3.05 m2
------------
TOTAL: 52.74 m2
FREE!The price of the apartment is EUR 130,000.00 with a parking space, payment by pre-contract 20% or by agreement.APARTMENT 3 ( 3 FLOOR ) 52.74m2 CONSISTS OF:ROOM 11.32 m2
KITCHEN + LIVING ROOM 32.00 m2
BATHROOM 4.02 m2
STORAGE 2.35 m2
LODGE 3.05 m2
-----------
TOTAL: 52.74 m2
FREE!The price of the apartment is EUR 130,000.00 with a parking space, payment by pre-contract 20% or by agreement.APARTMENT 4 (3 FLOOR) 73.34 M2, CONSISTS OF:ROOM 11.23
ROOM 10.56
KITCHEN+LIVING ROOM 26.53
BATHROOM 4.46
WARDROBE 3.66
PANTRY 2.98
CORRIDOR 11.23
----------------
TOTAL 73.34 m2
FREE! ,The price of the apartment is EUR 180,000.00 with a parking space, payment by pre-contract 20% or by agreement.Location:
This modern and self-sustainable building is positioned in the very center of Našice. The building is located in a quiet residential area, near the center and all city amenities.
Thanks to their position, the apartments are intended for those who want all the facilities offered by the city center to be easily accessible and still want to have enough living space, comfort and convenience provided by new architectural and construction solutions and new technologies.The building has a unique project that provides a wide variety of room layouts. it is certain that with any choice you will get a modern and high-quality apartment in a quiet residential location.Think green! Live green!The customer is exempt from sales tax of 3%.Also, whoever takes out a loan has the right to a so-called green loan and his interest is reduced by 0.10%.For additional information, you can contact me on +385992110253, Viber, WhatsApp, by message.ID CODE: 2067PAVICA VARGA
Agent
Mob: 0992110253
E-mail: pavica.varga@yahoo.com
nekretnine.addo.hr