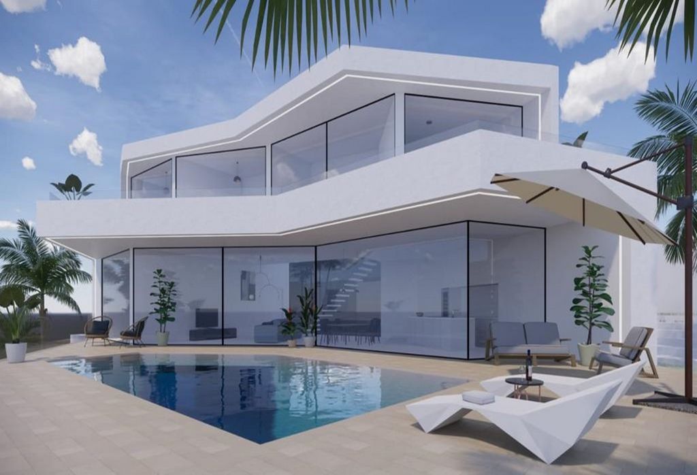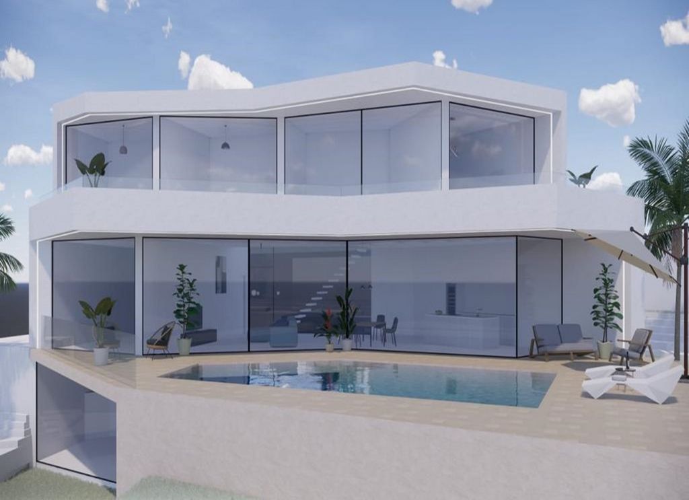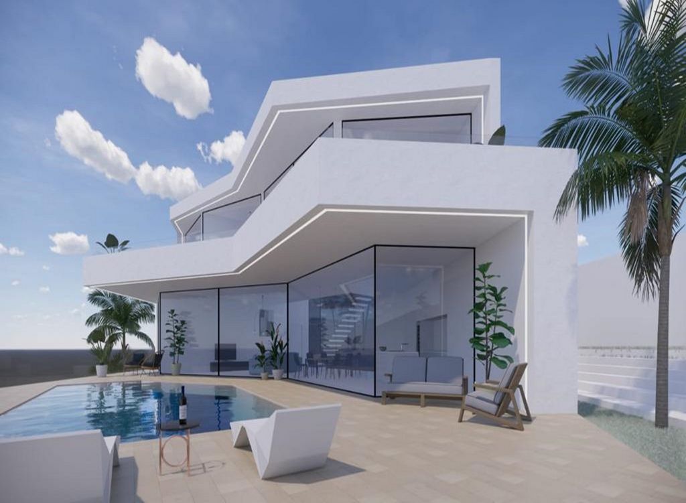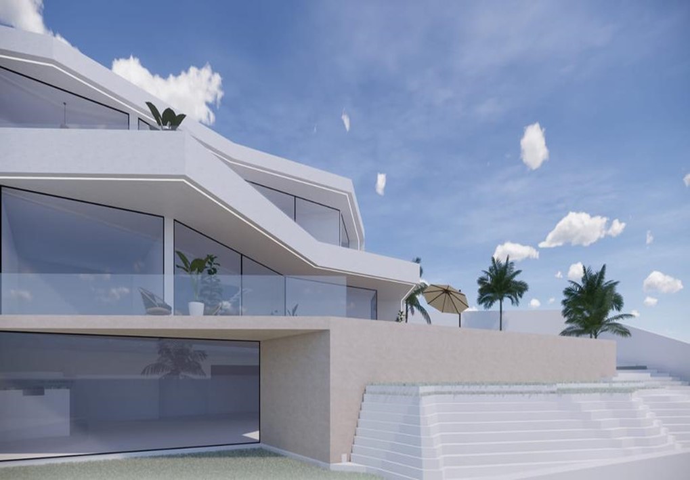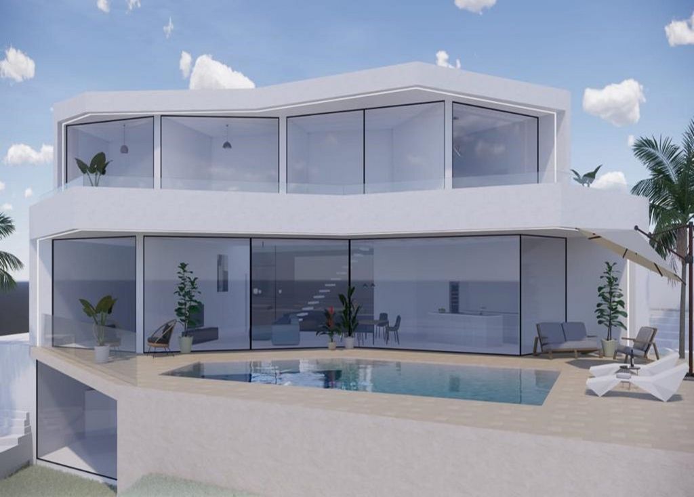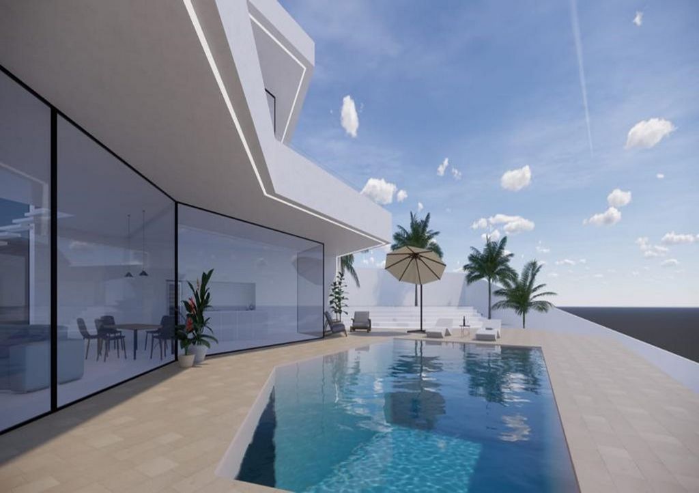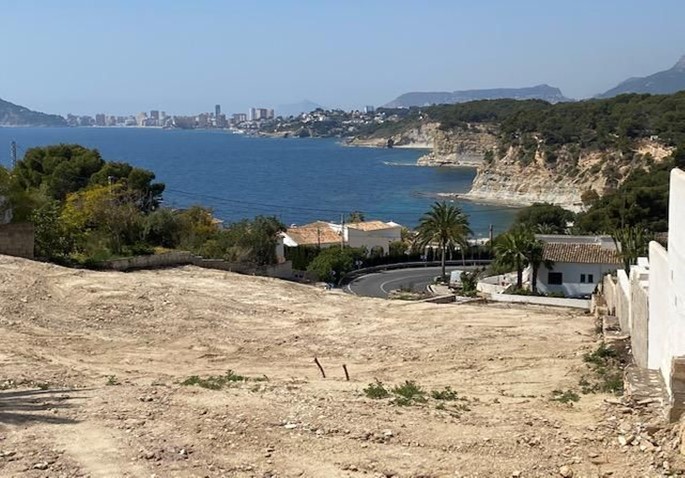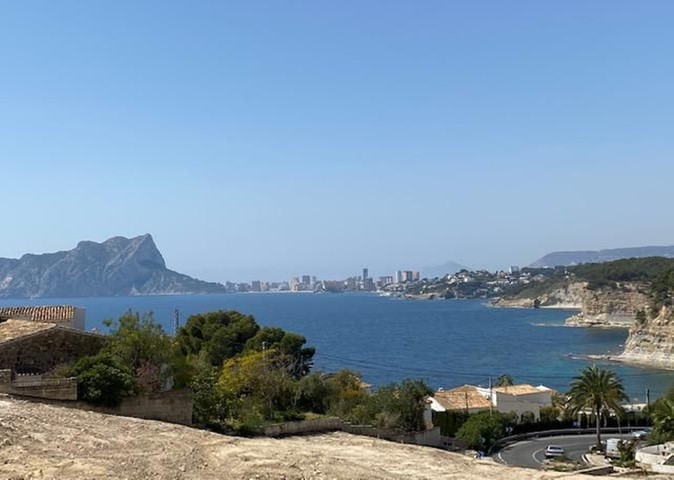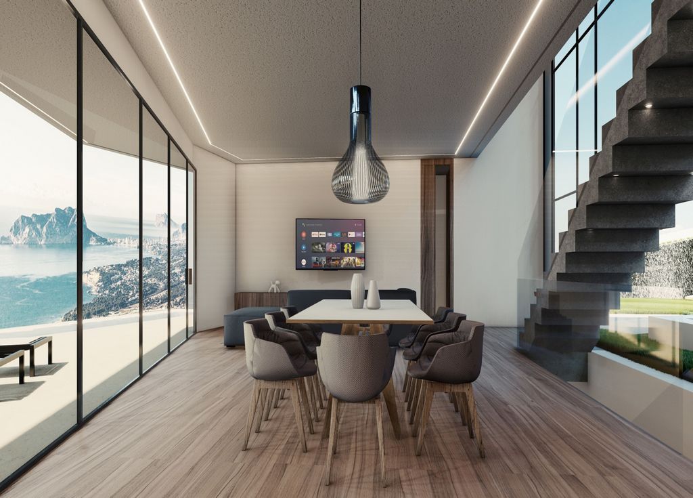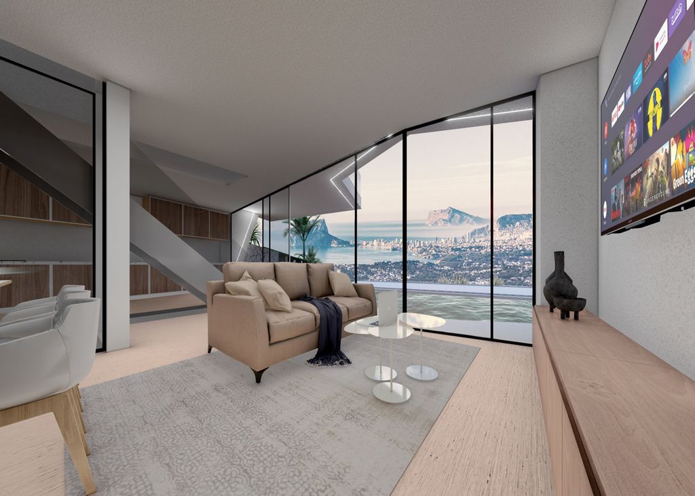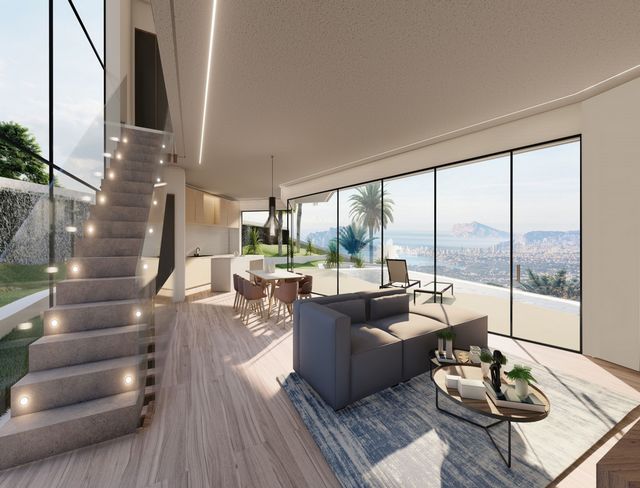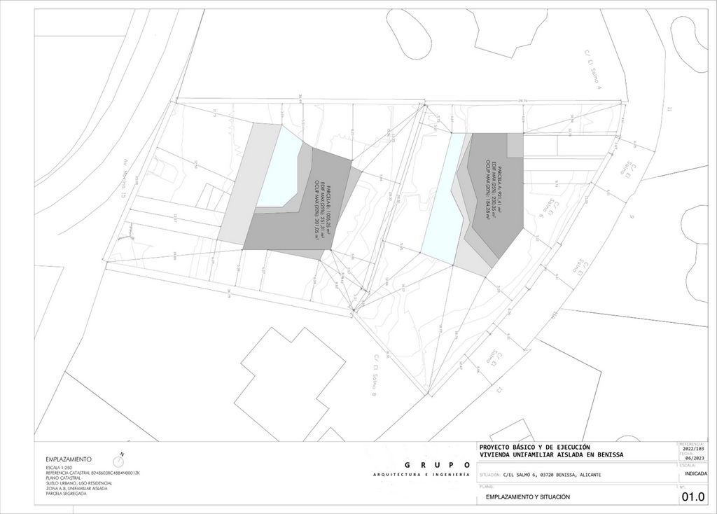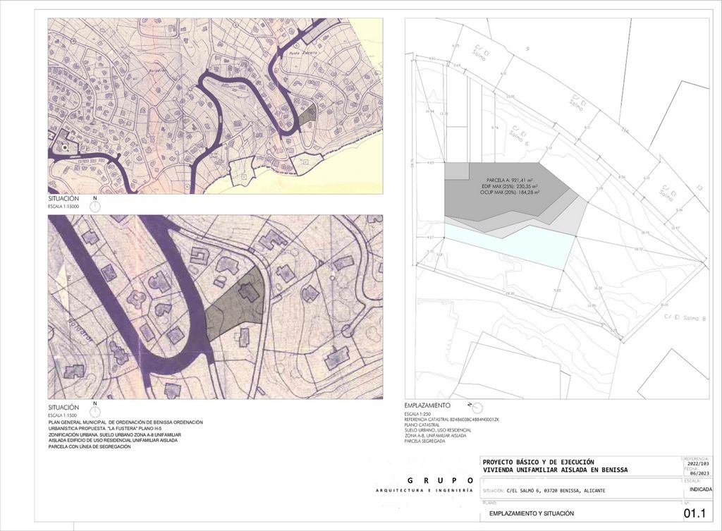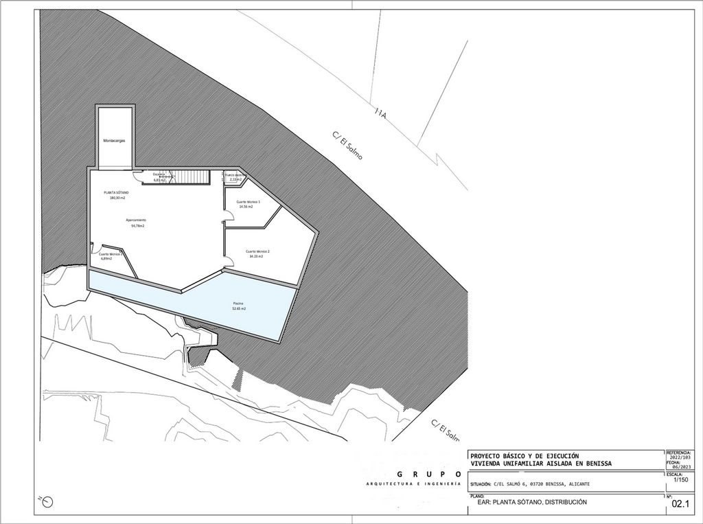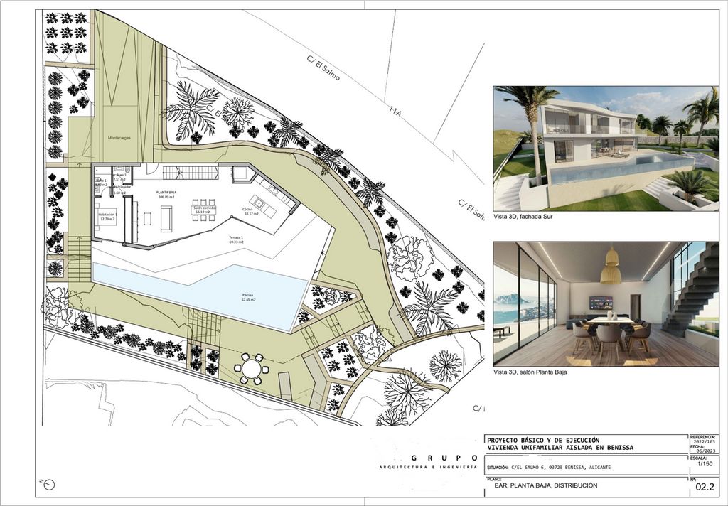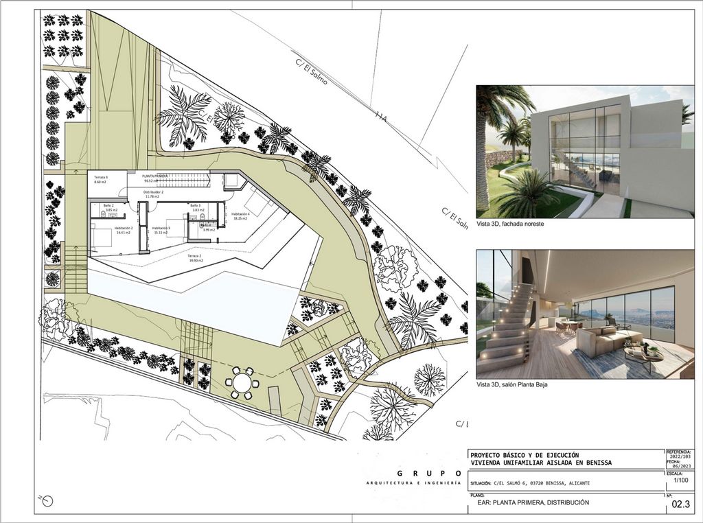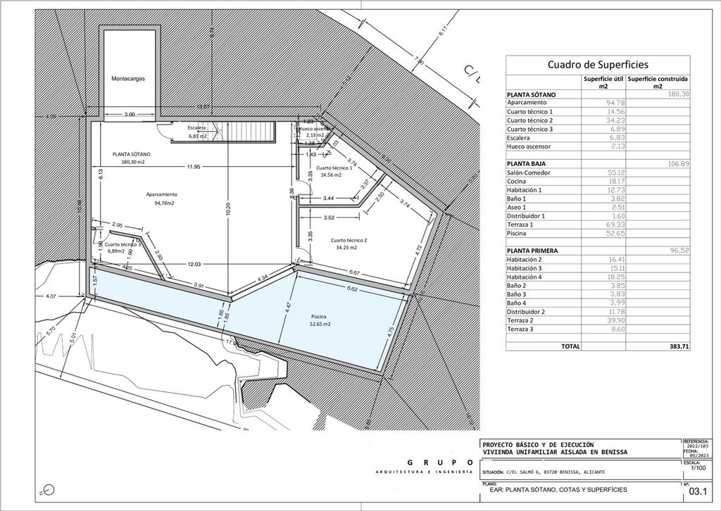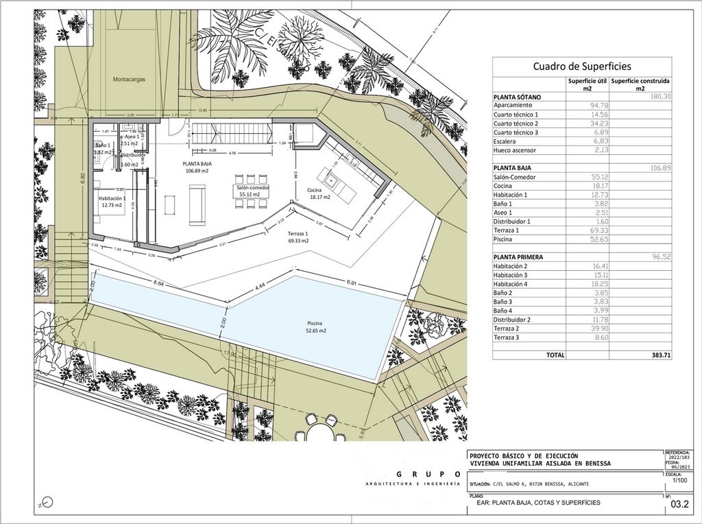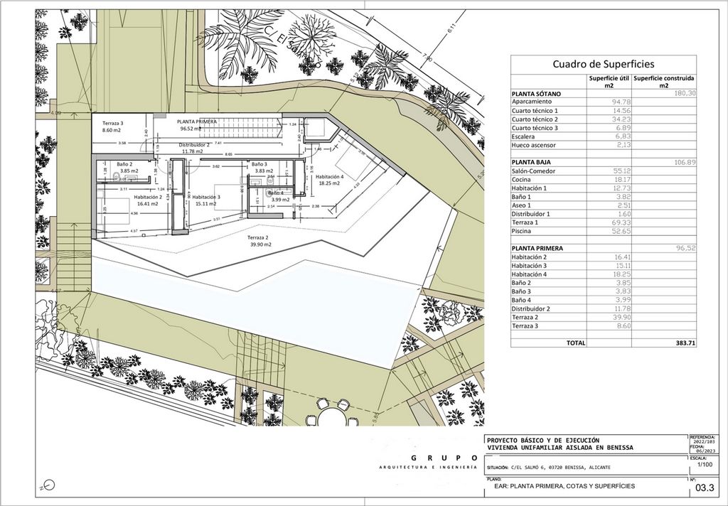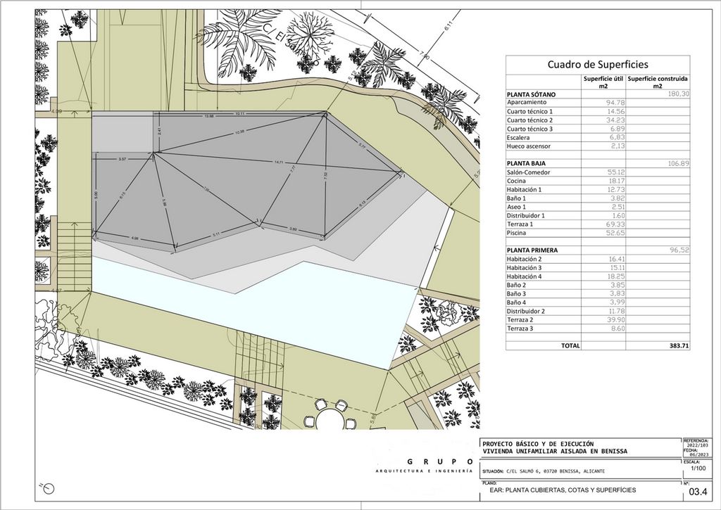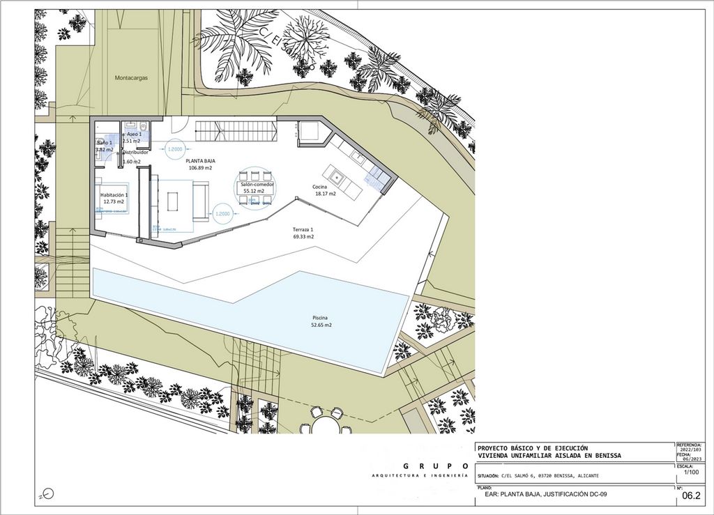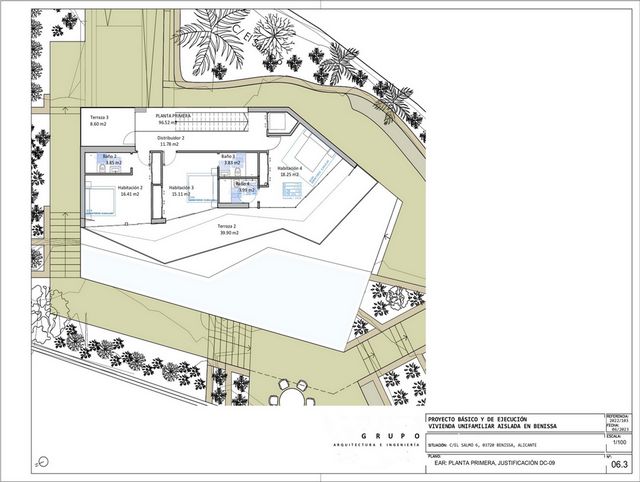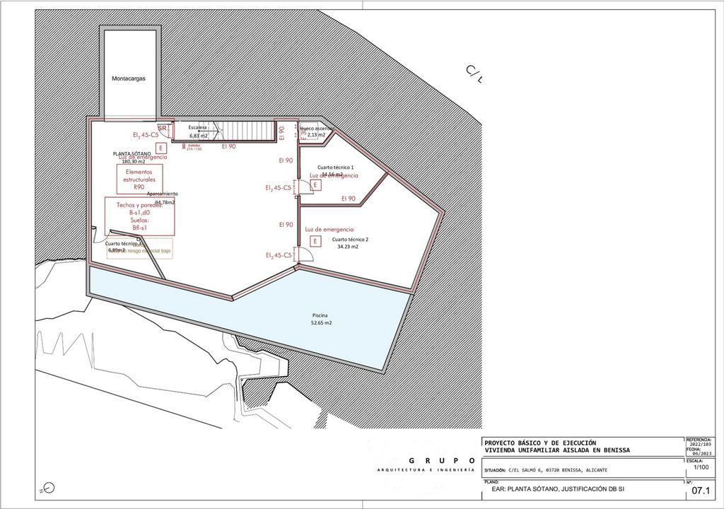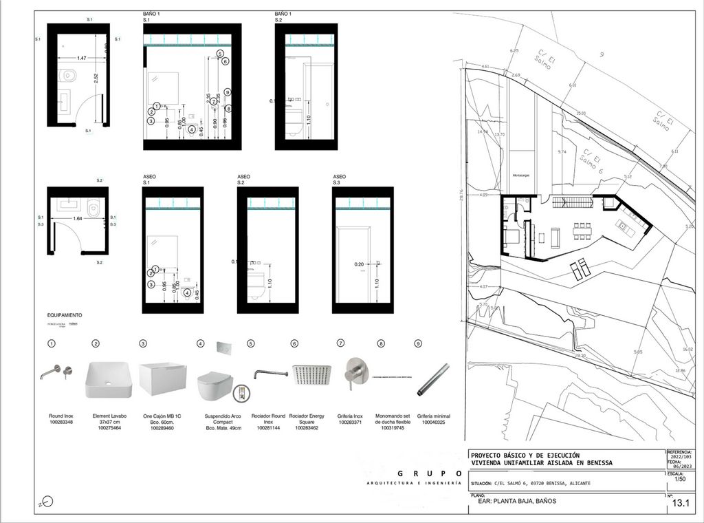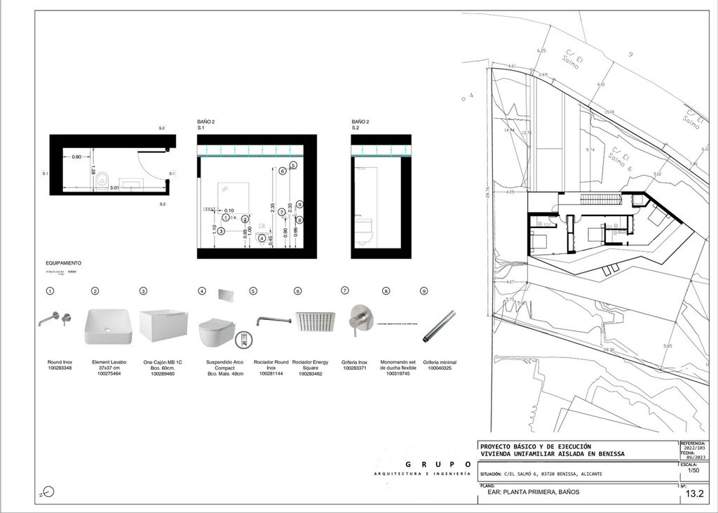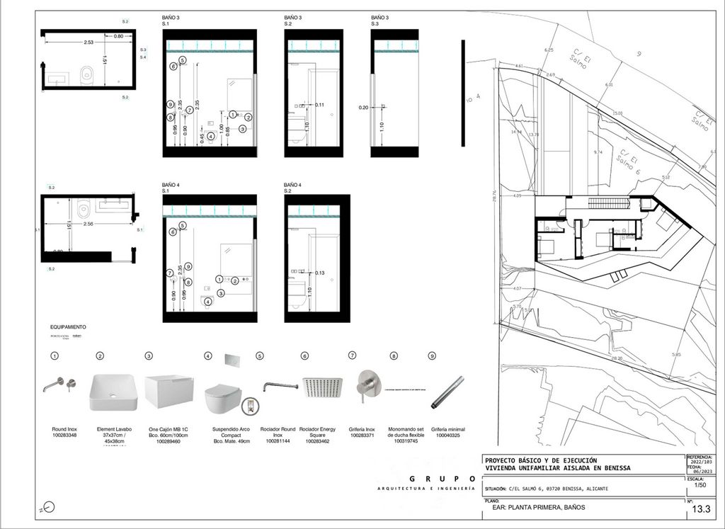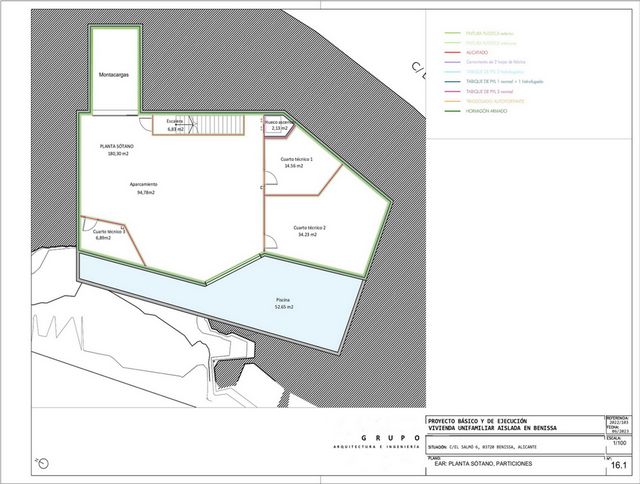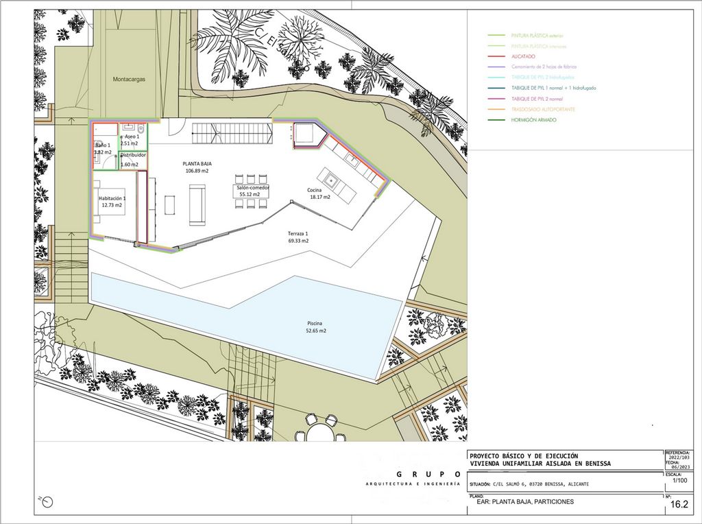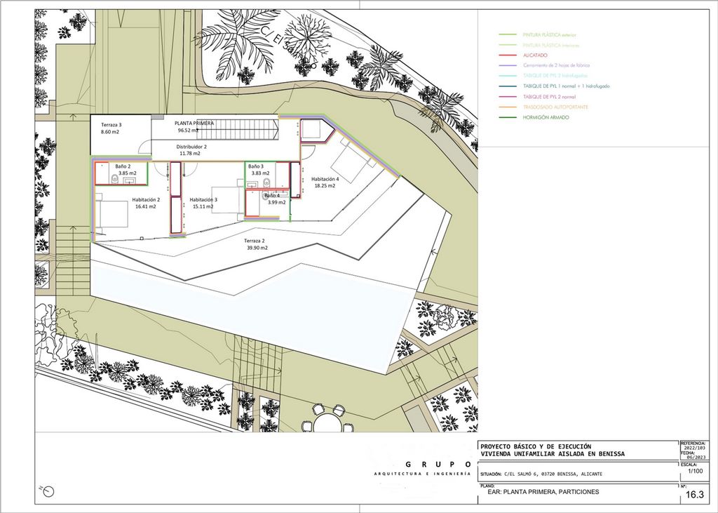BILDERNA LADDAS...
Hus & enfamiljshus for sale in Benisa
34 771 597 SEK
Hus & Enfamiljshus (Till salu)
Referens:
HQVQ-T11
Luxury modern style villa with fantastic sea views in Benissa Costa, located in the municipality of Benissa, in a wooded area in front of the sea with easy access to Moraira and Calpe. Only 10 minutes from Moraira and 10 minutes from Calpe. There are no buildings obstructing direct sea views. The south orientation of the main façade guarantees maximum sunlight hours throughout the house. The house has 3 floors: Basement: consists of a cinema room, two bathrooms, a multipurpose room and a swimming pool. Ground floor: open plan with a spacious modern and fully equipped kitchen, laundry room, large living-dining room with access to the veranda, terrace and pool, guest bathroom and bedroom with en-suite bathroom. First floor: on this floor there are 4 bedrooms with en-suite bathrooms and all have access to the outdoor terrace. Outside there is an outdoor swimming pool with LED lighting. Water purification system in the pool. Minimalist garden with lighting and automatic irrigation. Among the equipment, we highlight: external joinery: consisting of lacquered aluminium windows and doors with thermal break, fixed, lift and tilt and turn doors. The glazing will be made of low-emission, solar and acoustic glass. The balustrades of the terraces will be made of glass with concealed supports. a villa for people with good taste.Type Modern villa Location Benissa Zona Benissa Costa, Costa Blanca Views Sea views Plot metres (m2) 921.00 Construction (m2) 488.00 Living area (m2) 184.00 Terrace (m2) 126.00 Garden area (m2) 96 Bedrooms 4 Bathrooms 4 Toilet 1 Living room 1 Dining room 1 American kitchen / open plan Year of construction 2024 CONTACT INGLESA ET NEERLANDESA SOFIE GILIS +32/498404761
Visa fler
Visa färre
Villa de lujo de estilo moderno con fantásticas vistas al mar en Benissa costa. La vivienda está ubicada en el término municipal de Benissa, en una zona arbolada frente al mar de fácil comunicación con Moraira y Calpe. A tan sólo 10 minutos de Moraira y a 10 minutos de Calpe. No existen edificaciones que impidan las vistas directas al mar. La orientación Sur de la fachada principal garantiza un aprovechamiento máximo de las horas de sol en la totalidad de la vivienda. La casa tiene 3 plantas: Planta sótano: compuesto por una sala de cine, dos baños, sala multiusos y piscina. Planta baja: de planta abierta con una amplia moderna y completamente equipada cocina, lavadero, amplio salón-comedor con acceso al porche, a la terraza y zona de piscina, baño de cortesía y dormitorio con baño en suite. Planta primera: en esta planta hay 4 dormitorios con baño en suite y todos tiene acceso a una terraza exterior. En la exterior piscina exterior con iluminación led. Sistema de depuración para el agua de la piscina. Jardín minimalista con iluminación y riego automático. Entre su equipamiento destacamos: carpintería exterior: compuesta por ventanas y puertas de aluminio lacado con rotura de puente térmico, fijos, elevables y oscilo- batientes. El acristalamiento se realizará en vidrio con cámara, bajo emisivo, de control solar y acústico. Las barandillas de la terraza se realizarán en vidrio con soportes ocultos. una villa para gente de buenos gustos
Villa de luxe de style moderne avec des vues fantastiques sur la mer à Benissa costa. La propriété est située dans la municipalité de Benissa, dans une zone boisée en face de la mer avec un accès facile à Moraira et Calpe. A seulement 10 minutes de Moraira et 10 minutes de Calpe. Aucun bâtiment n'entrave la vue directe sur la mer. L'orientation sud de la façade principale garantit une utilisation maximale des heures d'ensoleillement dans toute la maison. La maison a 3 étages : Sous-sol : composé d'une salle de cinéma, de deux salles de bains, d'une salle polyvalente et d'une piscine. Rez-de-chaussée : plan ouvert avec une spacieuse cuisine moderne et entièrement équipée, une buanderie, un grand salon-salle à manger avec accès au porche, à la terrasse et à la piscine, une salle de bains pour les invités et une chambre avec salle de bains en suite. Premier étage : à cet étage, il y a 4 chambres avec salle de bains en suite et toutes ont accès à une terrasse extérieure. À l'extérieur, il y a une piscine extérieure avec éclairage LED. Système de purification de l'eau de la piscine. Jardin minimaliste avec éclairage et irrigation automatique. Parmi ses équipements, nous soulignons : la menuiserie extérieure : composée de fenêtres et de portes en aluminium laqué avec rupture de pont thermique, fixes, élévatrices et oscillo-battantes. Le vitrage sera composé de verre à faible émission, à faible émission, solaire et à contrôle acoustique. Les garde-corps de la terrasse seront en verre avec des supports dissimulés. Une villa pour les personnes de bon goût. Type Villa moderne Emplacement Benissa Zona Benissa Costa, Costa Blanca Vues Vue mer Mètres carrés (m2) 921.00 Construction (m2) 488.00 Surface habitable (m2) 184.00 Terrasse (m2) 126.00 Surface jardin (m2) 96 Chambres 4 Salles de bain 4 Toilettes 1 Salon 1 Salle à manger 1 Cuisine américaine / plan ouvert Année de construction 2024
Luxury modern style villa with fantastic sea views in Benissa Costa, located in the municipality of Benissa, in a wooded area in front of the sea with easy access to Moraira and Calpe. Only 10 minutes from Moraira and 10 minutes from Calpe. There are no buildings obstructing direct sea views. The south orientation of the main façade guarantees maximum sunlight hours throughout the house. The house has 3 floors: Basement: consists of a cinema room, two bathrooms, a multipurpose room and a swimming pool. Ground floor: open plan with a spacious modern and fully equipped kitchen, laundry room, large living-dining room with access to the veranda, terrace and pool, guest bathroom and bedroom with en-suite bathroom. First floor: on this floor there are 4 bedrooms with en-suite bathrooms and all have access to the outdoor terrace. Outside there is an outdoor swimming pool with LED lighting. Water purification system in the pool. Minimalist garden with lighting and automatic irrigation. Among the equipment, we highlight: external joinery: consisting of lacquered aluminium windows and doors with thermal break, fixed, lift and tilt and turn doors. The glazing will be made of low-emission, solar and acoustic glass. The balustrades of the terraces will be made of glass with concealed supports. a villa for people with good taste.Type Modern villa Location Benissa Zona Benissa Costa, Costa Blanca Views Sea views Plot metres (m2) 921.00 Construction (m2) 488.00 Living area (m2) 184.00 Terrace (m2) 126.00 Garden area (m2) 96 Bedrooms 4 Bathrooms 4 Toilet 1 Living room 1 Dining room 1 American kitchen / open plan Year of construction 2024 CONTACT INGLESA ET NEERLANDESA SOFIE GILIS +32/498404761
Referens:
HQVQ-T11
Land:
ES
Region:
Comunidad Valenciana
Stad:
Benisa
Postnummer:
03720
Kategori:
Bostäder
Listningstyp:
Till salu
Fastighetstyp:
Hus & Enfamiljshus
Fastighets undertyp:
Villa
Ny konstruktion::
Ja
Lyx:
Ja
Hyresinvestering:
Ja
Fastighets storlek:
230 m²
Tomt storlek:
921 m²
Rum:
3
Sovrum:
4
Badrum:
4
WC:
1
Antal nivåer:
2024
Utrustat kök:
Ja
Värmesystem:
Kollektiv
Uppvärmning brännbart:
Elektrisk
Parkeringar:
1
Garage:
1
Rullstolsanpassad:
Ja
Porttelefon:
Ja
Alarm:
Ja
Lugn plats:
Ja
Swimming pool:
Ja
Luftkonditionering:
Ja
Balkong:
Ja
Terrass:
Ja
Mezzanine:
Ja
Trädgårds-skydd:
Ja
Automatiskt vattensystem:
Ja
Utomhusgrill:
Ja
AVERAGE HOME VALUES IN BENISA
REAL ESTATE PRICE PER M² IN NEARBY CITIES
| City |
Avg price per m² house |
Avg price per m² apartment |
|---|---|---|
| Teulada | 41 178 SEK | 35 605 SEK |
| Gata de Gorgos | 28 544 SEK | - |
| Moraira | 45 461 SEK | 36 419 SEK |
| Calpe | 37 730 SEK | 37 152 SEK |
| Benitachell | 42 858 SEK | 33 843 SEK |
| Pedreguer | 30 828 SEK | - |
| Jávea | 42 502 SEK | 41 238 SEK |
| Denia | 32 858 SEK | 37 918 SEK |
| Polop | 34 196 SEK | - |
| La Nucía | 25 080 SEK | - |
