BILDERNA LADDAS...
Lägenhet & andelslägenhet for sale in Foz do Douro
50 462 146 SEK
Lägenhet & andelslägenhet (Till salu)
Referens:
GVJU-T2152
/ savprt10549
Referens:
GVJU-T2152
Land:
PT
Region:
Porto
Stad:
Porto
Postnummer:
4150-733
Kategori:
Bostäder
Listningstyp:
Till salu
Fastighetstyp:
Lägenhet & andelslägenhet
Fastighets storlek:
263 m²
Sovrum:
3
Badrum:
4
Garage:
1
Hiss:
Ja
Swimming pool:
Ja
AVERAGE HOME VALUES IN FOZ DO DOURO
REAL ESTATE PRICE PER M² IN NEARBY CITIES
| City |
Avg price per m² house |
Avg price per m² apartment |
|---|---|---|
| Canidelo | - | 49 273 SEK |
| Matosinhos | - | 42 745 SEK |
| Porto | 40 534 SEK | 45 750 SEK |
| Vila Nova de Gaia | 28 534 SEK | 37 879 SEK |
| Maia | 24 682 SEK | 28 169 SEK |
| Maia | 22 755 SEK | 27 891 SEK |
| Gondomar | 20 814 SEK | 24 143 SEK |
| Valongo | 19 368 SEK | 20 531 SEK |
| Espinho | - | 37 558 SEK |
| Santa Maria da Feira | 18 918 SEK | 22 208 SEK |
| Paredes | 20 356 SEK | 36 292 SEK |
| Ovar | 19 863 SEK | 23 368 SEK |
| Feira | 19 327 SEK | 20 174 SEK |
| Vila Nova de Famalicão | 16 111 SEK | 20 218 SEK |
| Ovar | 19 596 SEK | 22 126 SEK |
| Oliveira de Azeméis | 16 546 SEK | - |
| Marco de Canaveses | 23 041 SEK | - |
| Esposende | 25 064 SEK | 27 924 SEK |
| Esposende | - | 24 435 SEK |
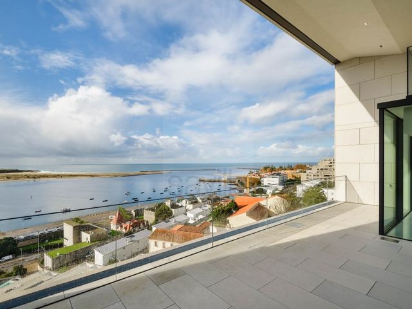
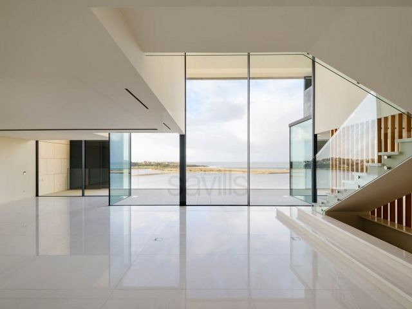



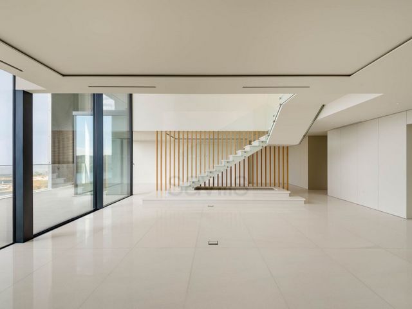

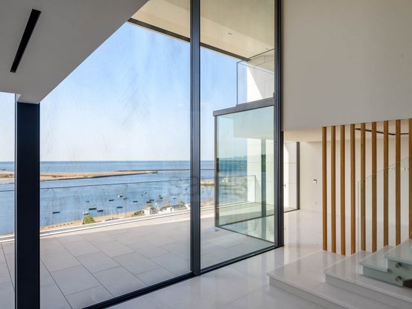
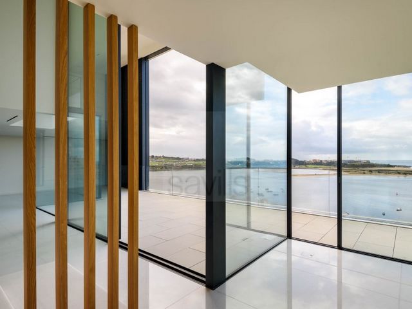

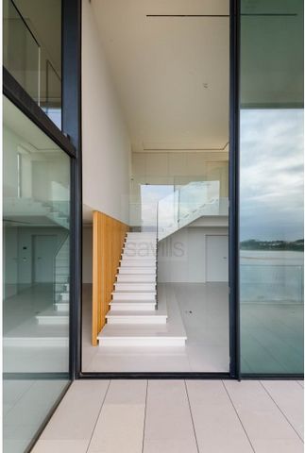
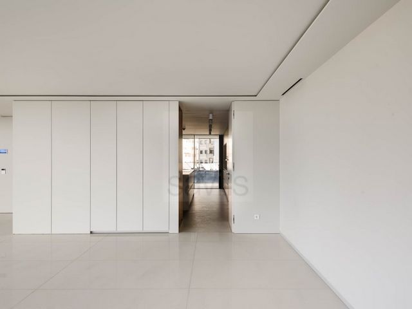
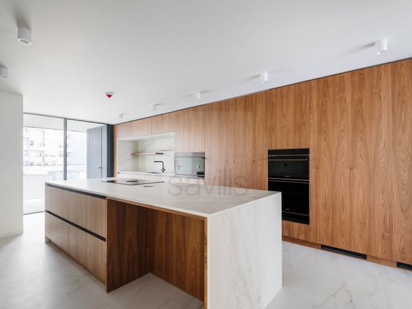
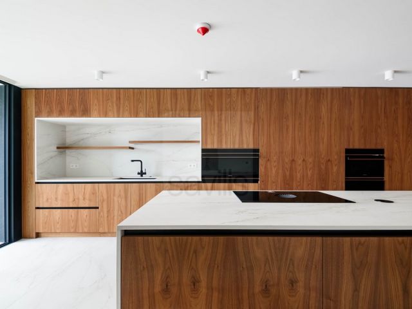
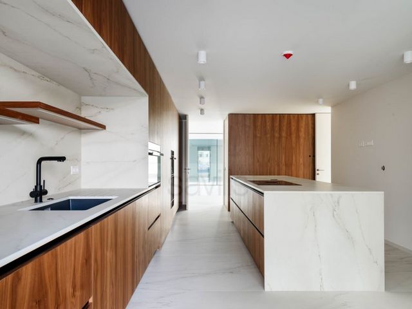

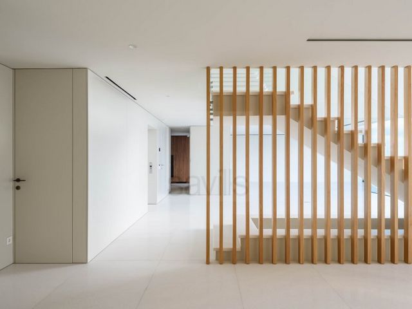
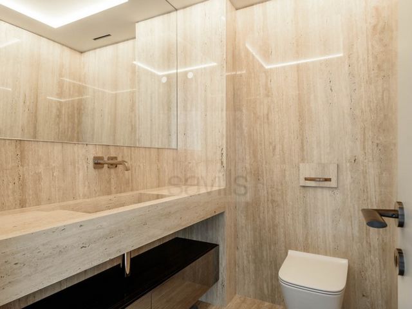
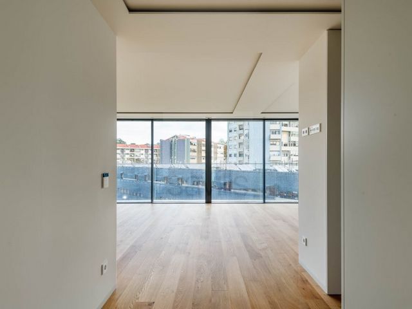


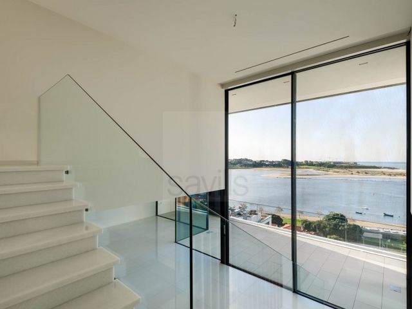
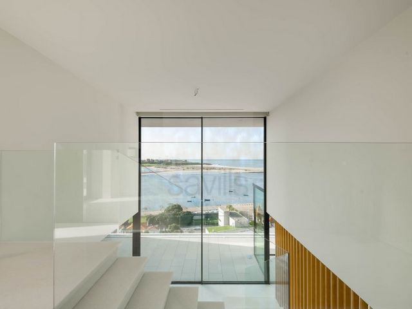
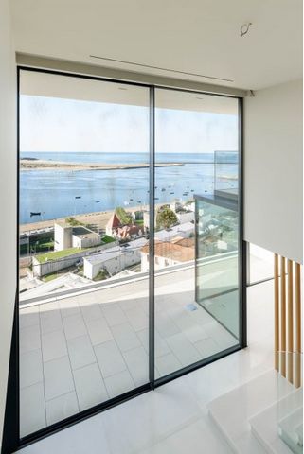
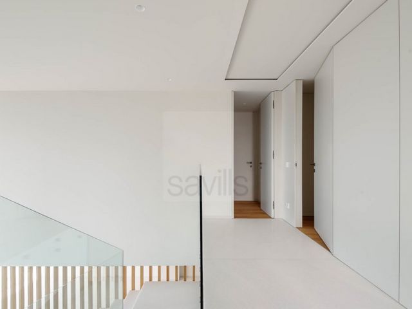


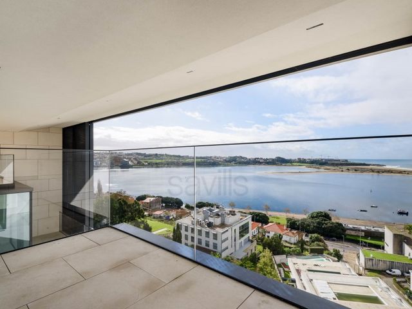

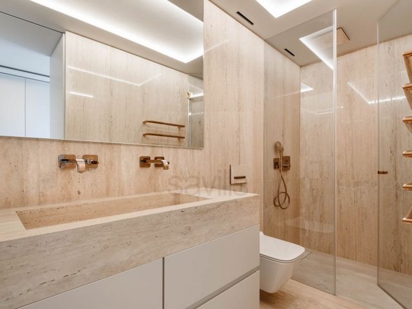

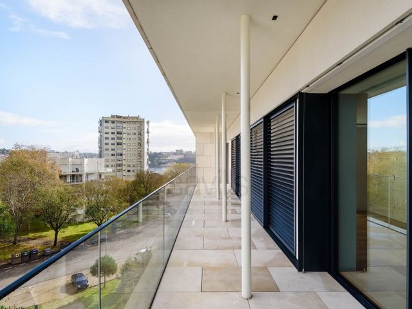
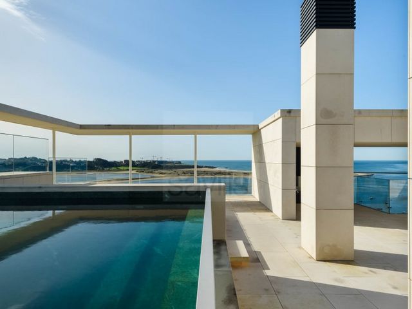

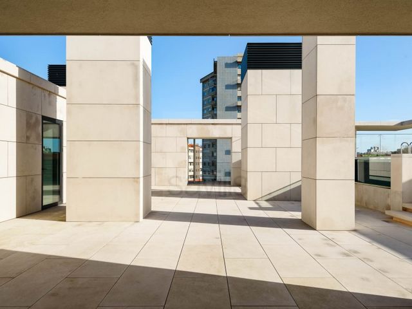
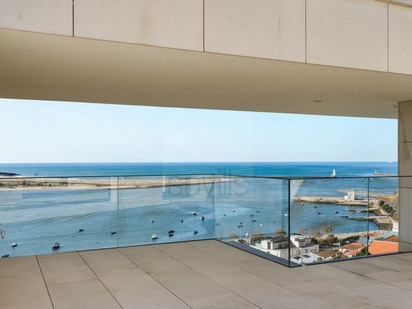
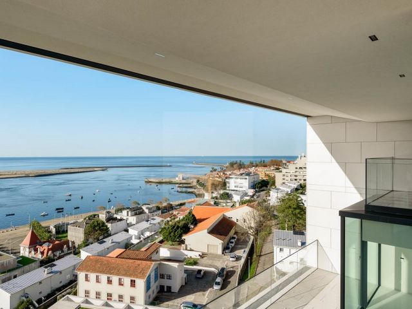
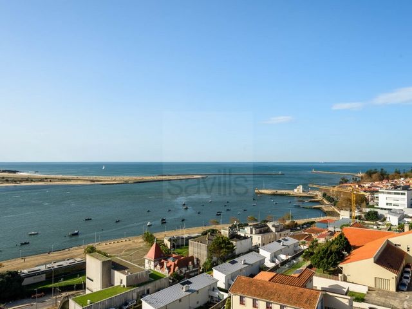


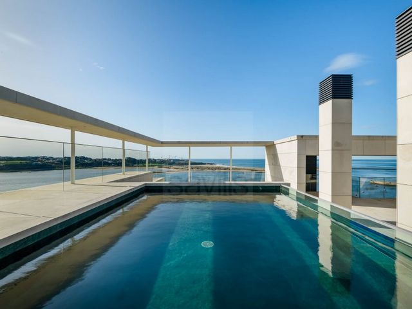

On the entrance floor, there is a large living and dining room with direct access to a 46 m2 balcony, both with unobstructed river and sea views. It also has a suite, a fully equipped kitchen and laundry room with access to the balcony, and a guest bathroom.On the upper floor there are two more suites, one with a balcony facing the river and the other with access to the terrace, which has a large lounge area with a swimming pool and jacuzzi, and unobstructed views of the mouth of the River Douro.In terms of finishes, the living room is finished in snow white marble, the bathrooms in travertine, bronze polysander and carrara marble.
Gneisse kitchen veneered in walnut with Dekton worktop, Bora induction hob, Miele fridge and freezer, conventional oven, steam oven, wine cooler and Smeg dishwasher.Equipped with a home automation system (climate control, blinds, video intercom, lighting), underfloor heating, fan coil units and a lift for private access to the flat.The River Terraces building stands out for its quality of excellence, exclusivity and unique location.It is a 1-minute walk from Foz, 15 minutes from downtown Porto, 20 minutes from Francisco Sá Carneiro airport and 3 hours from Lisbon driving distance.
Energy Rating: ACovered area 312 m2,
Outdoor area 340 m2,
Garage and storage 98 m2Translated with DeepL.com (free version)
#ref:SAVPRT10549 Visa fler Visa färre Three bedroom penthouse duplex flat with 288 m2 of gross private area, terrace with pool and jacuzzi, four parking spaces and two storage rooms, in the luxury River Terraces condominium in Foz do Douro, Porto.Initially designed as a five-bedroom apartment, the property is divided into two floors.
On the entrance floor, there is a large living and dining room with direct access to a 46 m2 balcony, both with unobstructed river and sea views. It also has a suite, a fully equipped kitchen and laundry room with access to the balcony, and a guest bathroom.On the upper floor there are two more suites, one with a balcony facing the river and the other with access to the terrace, which has a large lounge area with a swimming pool and jacuzzi, and unobstructed views of the mouth of the River Douro.In terms of finishes, the living room is finished in snow white marble, the bathrooms in travertine, bronze polysander and carrara marble.
Gneisse kitchen veneered in walnut with Dekton worktop, Bora induction hob, Miele fridge and freezer, conventional oven, steam oven, wine cooler and Smeg dishwasher.Equipped with a home automation system (climate control, blinds, video intercom, lighting), underfloor heating, fan coil units and a lift for private access to the flat.The River Terraces building stands out for its quality of excellence, exclusivity and unique location.It is a 1-minute walk from Foz, 15 minutes from downtown Porto, 20 minutes from Francisco Sá Carneiro airport and 3 hours from Lisbon driving distance.
Energy Rating: ACovered area 312 m2,
Outdoor area 340 m2,
Garage and storage 98 m2Translated with DeepL.com (free version)
#ref:SAVPRT10549 Appartement penthouse en duplex de trois chambres avec 288 m2 de surface privée brute, terrasse avec piscine et jacuzzi, quatre places de parking et deux salles de stockage, dans le luxueux condominium River Terraces à Foz do Douro, Porto.Conçue à l'origine comme un appartement de cinq chambres, la propriété est divisée en deux étages.
L'étage d'entrée comprend un grand salon et une salle à manger avec accès direct à un balcon de 46 m2, tous deux offrant une vue imprenable sur le fleuve et la mer. Il y a également une suite, une cuisine entièrement équipée et une buanderie avec accès au balcon, ainsi qu'une salle de bains pour les invités.À l'étage supérieur se trouvent deux autres suites, l'une avec un balcon donnant sur le fleuve et l'autre avec un accès à la terrasse, qui dispose d'un grand salon avec piscine et jacuzzi, et d'une vue imprenable sur l'embouchure du fleuve Douro.En termes de finitions, le salon est en marbre blanc neige, les salles de bains en travertin, polysandre bronze et marbre de Carrare.
Cuisine Gneisse plaquée en noyer avec plan de travail Dekton, plaque de cuisson à induction Bora, réfrigérateur et congélateur Miele, four conventionnel, four à vapeur, refroidisseur de vin et lave-vaisselle Smeg.Equipé d'un système domotique (climatisation, stores, vidéophone, éclairage), d'un chauffage au sol, de ventilo-convecteurs et d'un ascenseur pour l'accès privé à l'appartement.L'immeuble River Terraces se distingue par sa qualité d'excellence, son exclusivité et sa situation unique.Il se trouve à 1 minute à pied de Foz, à 15 minutes du centre-ville de Porto, à 20 minutes de l'aéroport Francisco Sá Carneiro et à 3 heures de Lisbonne.
Cote énergétique : ASurface couverte 312 m2,
Surface extérieure 340 m2,
Garage et stockage 98 m2Traduit avec DeepL.com (version gratuite)
Performance Énergétique: A
#ref:SAVPRT10549 Three bedroom penthouse duplex flat with 288 m2 of gross private area, terrace with pool and jacuzzi, four parking spaces and two storage rooms, in the luxury River Terraces condominium in Foz do Douro, Porto.Initially designed as a five-bedroom apartment, the property is divided into two floors.
On the entrance floor, there is a large living and dining room with direct access to a 46 m2 balcony, both with unobstructed river and sea views. It also has a suite, a fully equipped kitchen and laundry room with access to the balcony, and a guest bathroom.On the upper floor there are two more suites, one with a balcony facing the river and the other with access to the terrace, which has a large lounge area with a swimming pool and jacuzzi, and unobstructed views of the mouth of the River Douro.In terms of finishes, the living room is finished in snow white marble, the bathrooms in travertine, bronze polysander and carrara marble.
Gneisse kitchen veneered in walnut with Dekton worktop, Bora induction hob, Miele fridge and freezer, conventional oven, steam oven, wine cooler and Smeg dishwasher.Equipped with a home automation system (climate control, blinds, video intercom, lighting), underfloor heating, fan coil units and a lift for private access to the flat.The River Terraces building stands out for its quality of excellence, exclusivity and unique location.It is a 1-minute walk from Foz, 15 minutes from downtown Porto, 20 minutes from Francisco Sá Carneiro airport and 3 hours from Lisbon driving distance.
Energy Rating: ACovered area 312 m2,
Outdoor area 340 m2,
Garage and storage 98 m2Translated with DeepL.com (free version)
#ref:SAVPRT10549 Three bedroom penthouse duplex flat with 288 m2 of gross private area, terrace with pool and jacuzzi, four parking spaces and two storage rooms, in the luxury River Terraces condominium in Foz do Douro, Porto.Initially designed as a five-bedroom apartment, the property is divided into two floors.
On the entrance floor, there is a large living and dining room with direct access to a 46 m2 balcony, both with unobstructed river and sea views. It also has a suite, a fully equipped kitchen and laundry room with access to the balcony, and a guest bathroom.On the upper floor there are two more suites, one with a balcony facing the river and the other with access to the terrace, which has a large lounge area with a swimming pool and jacuzzi, and unobstructed views of the mouth of the River Douro.In terms of finishes, the living room is finished in snow white marble, the bathrooms in travertine, bronze polysander and carrara marble.
Gneisse kitchen veneered in walnut with Dekton worktop, Bora induction hob, Miele fridge and freezer, conventional oven, steam oven, wine cooler and Smeg dishwasher.Equipped with a home automation system (climate control, blinds, video intercom, lighting), underfloor heating, fan coil units and a lift for private access to the flat.The River Terraces building stands out for its quality of excellence, exclusivity and unique location.It is a 1-minute walk from Foz, 15 minutes from downtown Porto, 20 minutes from Francisco Sá Carneiro airport and 3 hours from Lisbon driving distance.
Energy Rating: ACovered area 312 m2,
Outdoor area 340 m2,
Garage and storage 98 m2Translated with DeepL.com (free version)
#ref:SAVPRT10549 Apartamento T3, penthouse duplex, com 288 m2 de área bruta privativa, terraço com piscina e jacuzzi, quatro lugares de garagem e duas arrecadações, no condomínio de luxo River Terraces, na Foz do Douro, Porto.Inicialmente projectado como T5, o imóvel está dividido em dois pisos.
No piso de entrada, tem uma ampla sala de estar e jantar com acesso direto a varanda de 46 m2, ambas com vista desafogada rio e mar. Conta, ainda, com uma suite, cozinha totalmente equipada e lavandaria com acesso a varanda, e casa de banho social.No piso superior dispõe de mais duas suites, uma delas com varanda virada ao rio e a outra com acesso ao terraço, sendo este composto por um amplo espaço lounge, com piscina e jacuzzi, e vistas desafogadas para a foz do rio Douro.Em termos de acabamentos, sala em mármore snow white, casas de banho em travertino, polissandro bronze e mármore carrara.
Cozinha Gneisse folheada em Nogueira com tampo em Dekton, placa de indução Bora, frigorífico e arca Miele, forno convencional, forno a vapor, wine cooller e máquina de lavar loiça Smeg.Equipado com sistema de domótica (controlo de climatização, estores, videoporteiro, iluminação), piso radiante, ventiloconvectores e elevador de acesso privado ao apartamento.O edifício River Terraces destaca-se pela qualidade de excelência, exclusividade e localização única.Encontra-se a 1 minuto walking distance da Foz, a 15 minutos da Baixa do Porto, a 20 minutos do aeroporto Francisco Sá Carneiro e a 3 horas de Lisboa driving distance.
Categoria Energética: AÁrea Coberta 312 m2,
Área descoberta 340 m2,
Garagem e arrumos 98 m2
#ref:SAVPRT10549 Three bedroom penthouse duplex flat with 288 m2 of gross private area, terrace with pool and jacuzzi, four parking spaces and two storage rooms, in the luxury River Terraces condominium in Foz do Douro, Porto.Initially designed as a five-bedroom apartment, the property is divided into two floors.
On the entrance floor, there is a large living and dining room with direct access to a 46 m2 balcony, both with unobstructed river and sea views. It also has a suite, a fully equipped kitchen and laundry room with access to the balcony, and a guest bathroom.On the upper floor there are two more suites, one with a balcony facing the river and the other with access to the terrace, which has a large lounge area with a swimming pool and jacuzzi, and unobstructed views of the mouth of the River Douro.In terms of finishes, the living room is finished in snow white marble, the bathrooms in travertine, bronze polysander and carrara marble.
Gneisse kitchen veneered in walnut with Dekton worktop, Bora induction hob, Miele fridge and freezer, conventional oven, steam oven, wine cooler and Smeg dishwasher.Equipped with a home automation system (climate control, blinds, video intercom, lighting), underfloor heating, fan coil units and a lift for private access to the flat.The River Terraces building stands out for its quality of excellence, exclusivity and unique location.It is a 1-minute walk from Foz, 15 minutes from downtown Porto, 20 minutes from Francisco Sá Carneiro airport and 3 hours from Lisbon driving distance.
Energy Rating: ACovered area 312 m2,
Outdoor area 340 m2,
Garage and storage 98 m2Translated with DeepL.com (free version)
#ref:SAVPRT10549 Three bedroom penthouse duplex flat with 288 m2 of gross private area, terrace with pool and jacuzzi, four parking spaces and two storage rooms, in the luxury River Terraces condominium in Foz do Douro, Porto.Initially designed as a five-bedroom apartment, the property is divided into two floors.
On the entrance floor, there is a large living and dining room with direct access to a 46 m2 balcony, both with unobstructed river and sea views. It also has a suite, a fully equipped kitchen and laundry room with access to the balcony, and a guest bathroom.On the upper floor there are two more suites, one with a balcony facing the river and the other with access to the terrace, which has a large lounge area with a swimming pool and jacuzzi, and unobstructed views of the mouth of the River Douro.In terms of finishes, the living room is finished in snow white marble, the bathrooms in travertine, bronze polysander and carrara marble.
Gneisse kitchen veneered in walnut with Dekton worktop, Bora induction hob, Miele fridge and freezer, conventional oven, steam oven, wine cooler and Smeg dishwasher.Equipped with a home automation system (climate control, blinds, video intercom, lighting), underfloor heating, fan coil units and a lift for private access to the flat.The River Terraces building stands out for its quality of excellence, exclusivity and unique location.It is a 1-minute walk from Foz, 15 minutes from downtown Porto, 20 minutes from Francisco Sá Carneiro airport and 3 hours from Lisbon driving distance.
Energy Rating: ACovered area 312 m2,
Outdoor area 340 m2,
Garage and storage 98 m2Translated with DeepL.com (free version)
#ref:SAVPRT10549