13 214 005 SEK
13 814 641 SEK
15 752 544 SEK
13 814 641 SEK
360 m²
14 732 595 SEK
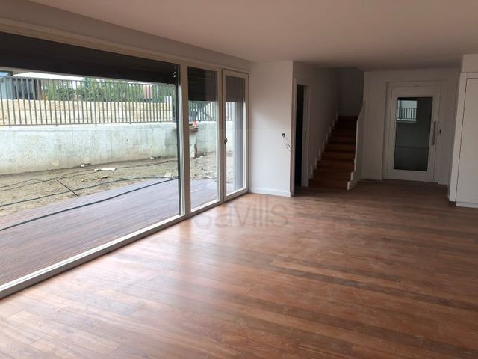
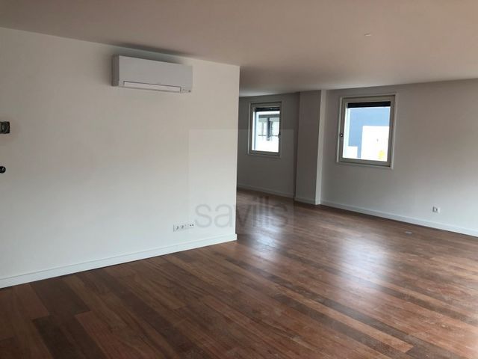

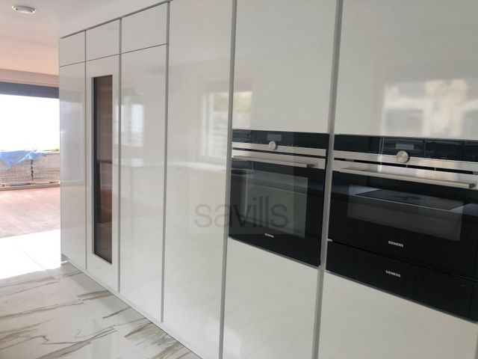
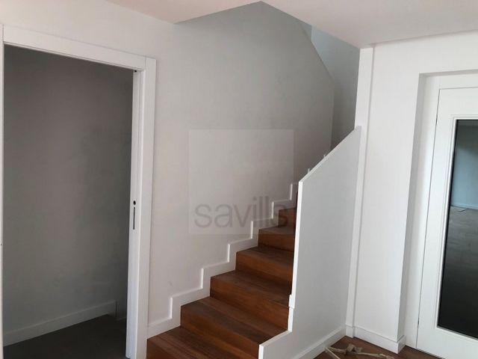
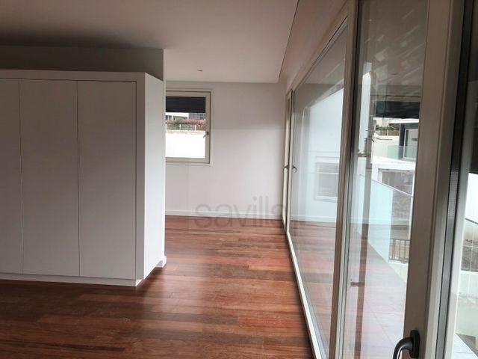
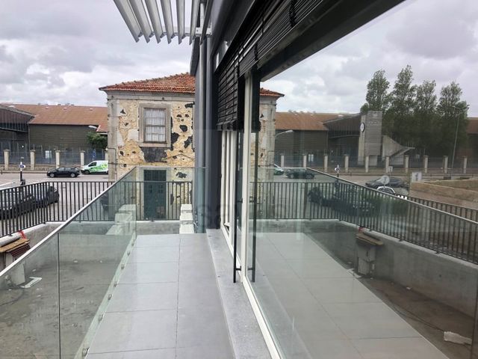
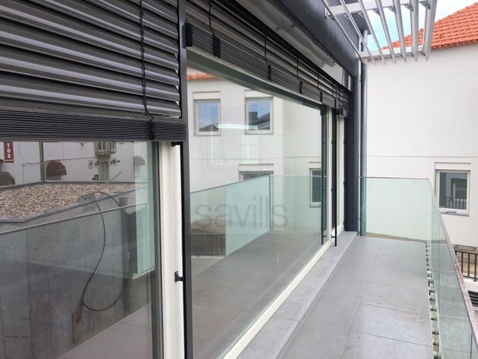
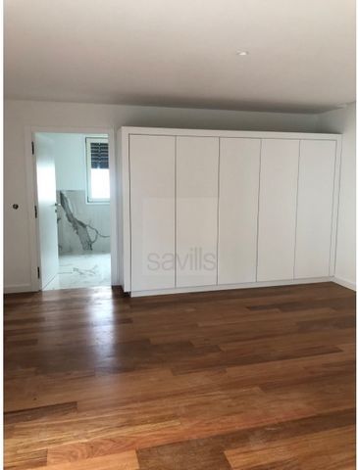

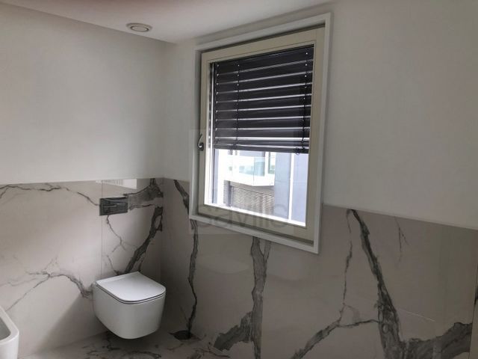

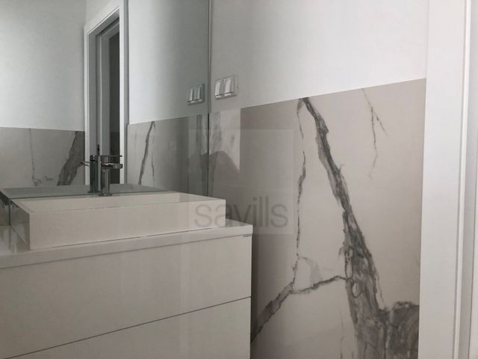
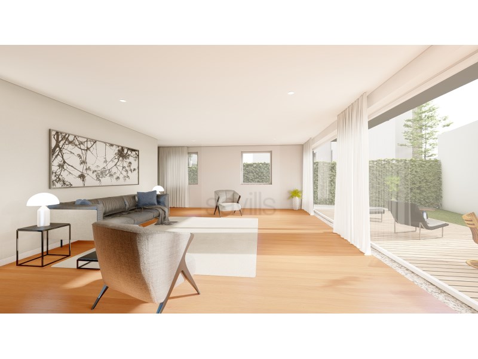
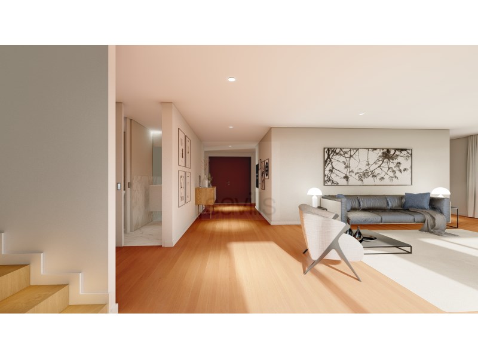
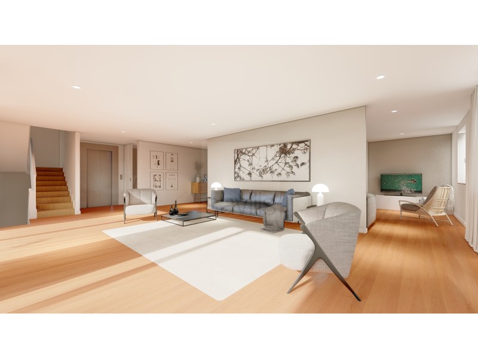


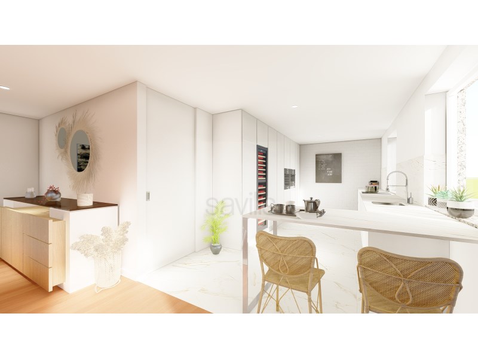
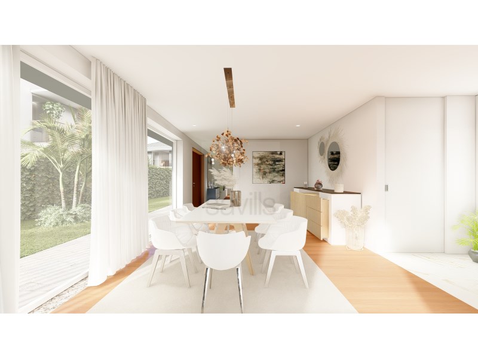
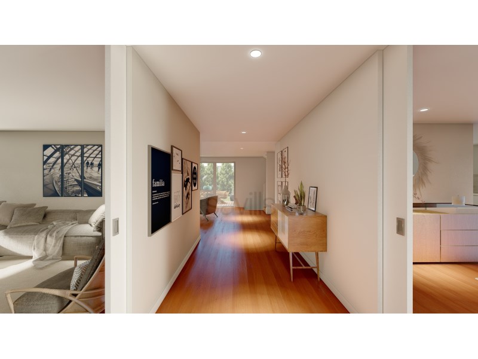
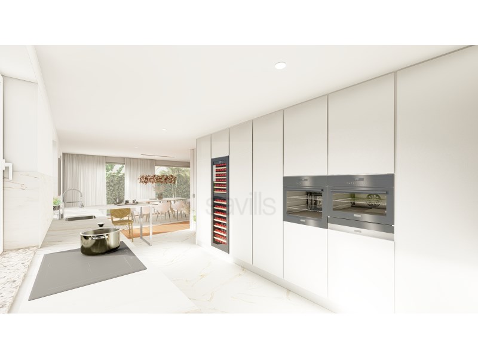





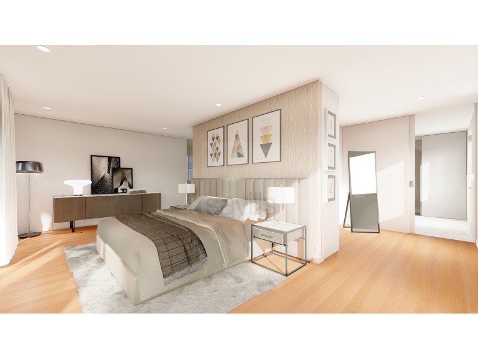



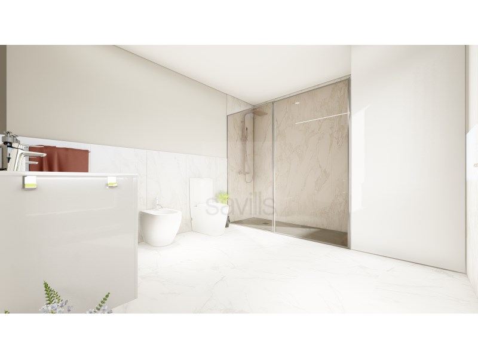


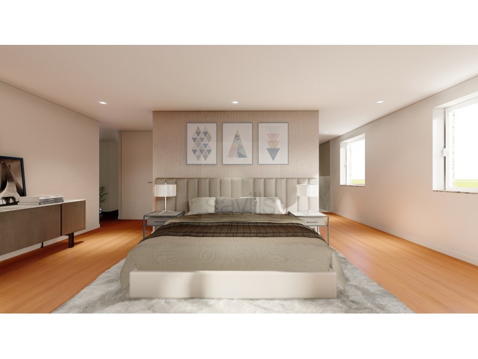
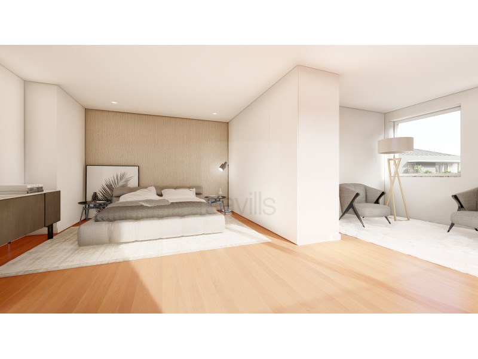

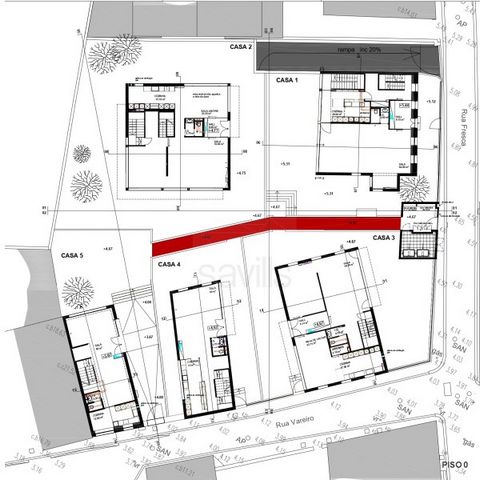
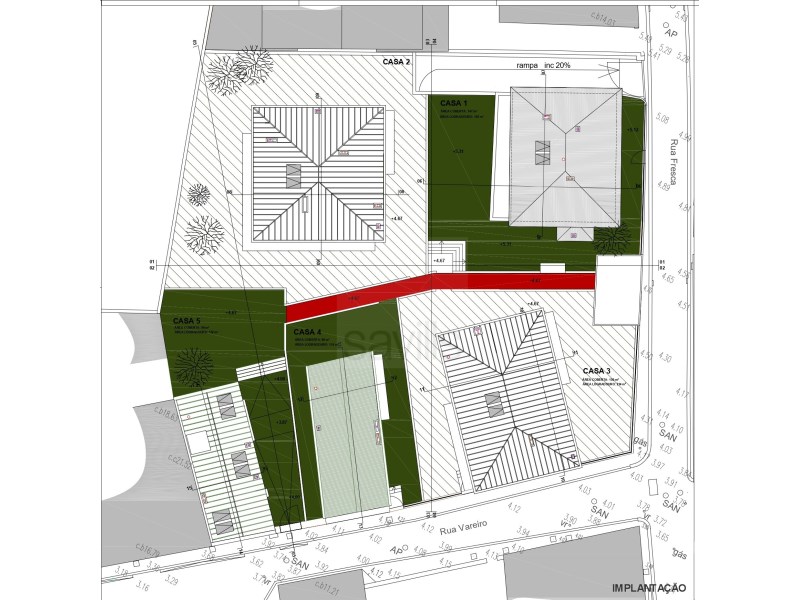
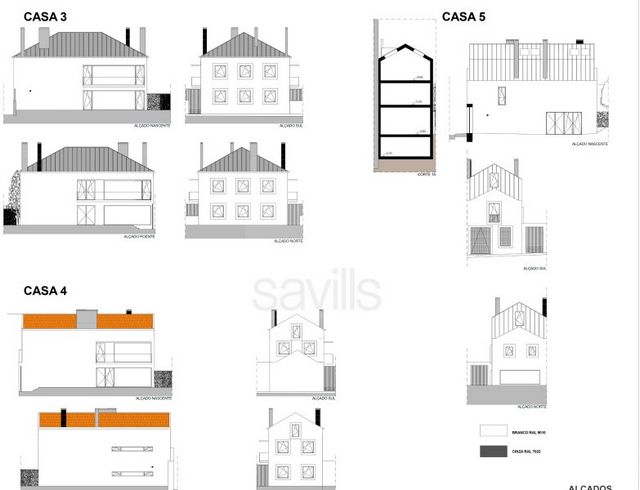
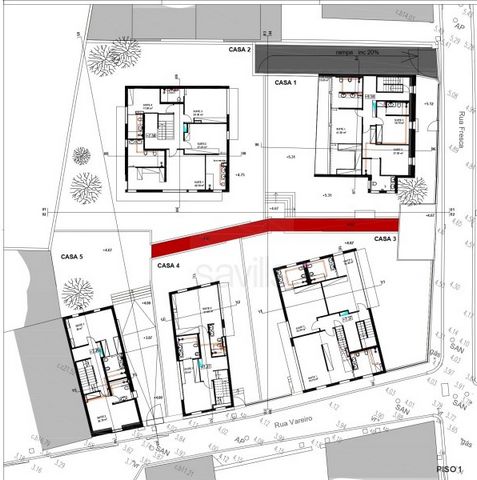



On the 1st floor are the 3 suites.
The master suite has a dressing room and a bathroom with natural light and access to the balcony.- Total area of 347,35 m2
- Outdoor area: 185m2
- Balcony: 15,85 m2
- Garage for 4 cars (83,65 m2)
- Private elevator from the garage to the 1st floor Villas Sarsfield gated community of 5 luxury villas (T2 to T4) under construction, with a privileged location, in the historic center of Leça da Palmeira, 5 minutes walk from the beach and the marina.
Each house has an independent entrance and garden.Designed by ErgoCirculo Architecture, each villa will have a closed and exclusive garage, a private laundry area, with access to the interior of the residence via a private elevator.Each house will be equipped with high quality materials, with a 'Gnessis' kitchen, living room with fireplace, electric shutters, air conditioning.Construction of high quality standards, with premium and exclusive finishes.This unique and private condominium perfectly combines indoor and outdoor spaces.Completion of the work scheduled for the 2nd half of 2023.
Energy Rating: A
#ref:PRT11299_1 Visa fler Visa färre 3 Bedroom Villa - House 1 - with 2 floorsThe entrance floor has an entrance hall, a large living/dining room facing a private garden with a deck around the house, a fully equipped kitchen and a guest bathroom.
On the 1st floor are the 3 suites.
The master suite has a dressing room and a bathroom with natural light and access to the balcony.- Total area of 347,35 m2
- Outdoor area: 185m2
- Balcony: 15,85 m2
- Garage for 4 cars (83,65 m2)
- Private elevator from the garage to the 1st floor Villas Sarsfield gated community of 5 luxury villas (T2 to T4) under construction, with a privileged location, in the historic center of Leça da Palmeira, 5 minutes walk from the beach and the marina.
Each house has an independent entrance and garden.Designed by ErgoCirculo Architecture, each villa will have a closed and exclusive garage, a private laundry area, with access to the interior of the residence via a private elevator.Each house will be equipped with high quality materials, with a 'Gnessis' kitchen, living room with fireplace, electric shutters, air conditioning.Construction of high quality standards, with premium and exclusive finishes.This unique and private condominium perfectly combines indoor and outdoor spaces.Completion of the work scheduled for the 2nd half of 2023.
Energiekategorie: A
#ref:PRT11299_1 Categoría Energética: A
#ref:PRT11299_1 MAISON 3 : typologie V3
- Superficie totale de 60.4m2
- Espace extérieur : 214m2
- Balcons : 8.60m2 + 6.90m2
- Garage pour 4 à 5 voitures (92m2)Villas Sarsfield communauté fermée de 5 villas de luxe (T2 à T4) en construction, avec un emplacement privilégié, dans le centre historique de Leça da Palmeira, à 5 minutes à pied de la plage et du port de plaisance.
Chaque maison a une entrée indépendante et un jardin.Conçue par ErgoCirculo Architecture, chaque villa disposera d'un garage fermé et exclusif, d'un espace buanderie privé, avec accès à l'intérieur de la résidence via un ascenseur privatif.Chaque maison sera équipée de matériaux de grande qualité, d'une cuisine 'Gnessis', séjour avec cheminée, volets roulants électriques, climatisation.Construction de normes de haute qualité, avec des finitions premium et exclusives.Cette copropriété unique et privée combine parfaitement les espaces intérieurs et extérieurs.Fin des travaux prévue au 2ème semestre 2023.
Performance Énergétique: A
#ref:PRT11299_1 3 Bedroom Villa - House 1 - with 2 floorsThe entrance floor has an entrance hall, a large living/dining room facing a private garden with a deck around the house, a fully equipped kitchen and a guest bathroom.
On the 1st floor are the 3 suites.
The master suite has a dressing room and a bathroom with natural light and access to the balcony.- Total area of 347,35 m2
- Outdoor area: 185m2
- Balcony: 15,85 m2
- Garage for 4 cars (83,65 m2)
- Private elevator from the garage to the 1st floor Villas Sarsfield gated community of 5 luxury villas (T2 to T4) under construction, with a privileged location, in the historic center of Leça da Palmeira, 5 minutes walk from the beach and the marina.
Each house has an independent entrance and garden.Designed by ErgoCirculo Architecture, each villa will have a closed and exclusive garage, a private laundry area, with access to the interior of the residence via a private elevator.Each house will be equipped with high quality materials, with a 'Gnessis' kitchen, living room with fireplace, electric shutters, air conditioning.Construction of high quality standards, with premium and exclusive finishes.This unique and private condominium perfectly combines indoor and outdoor spaces.Completion of the work scheduled for the 2nd half of 2023.
Categoria energetica: A
#ref:PRT11299_1 3 Bedroom Villa - House 1 - with 2 floorsThe entrance floor has an entrance hall, a large living/dining room facing a private garden with a deck around the house, a fully equipped kitchen and a guest bathroom.
On the 1st floor are the 3 suites.
The master suite has a dressing room and a bathroom with natural light and access to the balcony.- Total area of 347,35 m2
- Outdoor area: 185m2
- Balcony: 15,85 m2
- Garage for 4 cars (83,65 m2)
- Private elevator from the garage to the 1st floor Villas Sarsfield gated community of 5 luxury villas (T2 to T4) under construction, with a privileged location, in the historic center of Leça da Palmeira, 5 minutes walk from the beach and the marina.
Each house has an independent entrance and garden.Designed by ErgoCirculo Architecture, each villa will have a closed and exclusive garage, a private laundry area, with access to the interior of the residence via a private elevator.Each house will be equipped with high quality materials, with a 'Gnessis' kitchen, living room with fireplace, electric shutters, air conditioning.Construction of high quality standards, with premium and exclusive finishes.This unique and private condominium perfectly combines indoor and outdoor spaces.Completion of the work scheduled for the 2nd half of 2023.
Energie Categorie: A
#ref:PRT11299_1 CASA 1: tipologia T3Moradia com 2 pisos.
Piso da entrada conta com um hall, uma ampla sala virada para um jardim privado com um deck à volta da casa, cozinha totalmente equipada e casa de banho social.
No piso 1 situam-se as 3 suites.
A master suite tem um closet e casa de banho com luz natural com acesso à varanda.Elevador privativo da box até ao piso 1.
Garagem em box para 4 a 5 carros.- Área total de 347,35m2
- Área exterior: 185m2
- Varanda: 15,85 m2
- Garagem para 4 carros (83,65m2)Moradias Sarsfield condomínio fechado por 5 moradias de luxo (T2 a T4) em fase de construção, com uma uma localização privilegiada, no centro histórico de Leça da Palmeira a 5 minutos a pé da praia e da marina.
Cada moradia tem entrada e jardim independente.Projetado pelo gabinete de Arquitectura ErgoCirculo, cada moradia terá garagem fechada e exclusiva, zona de lavandaria privada, com acesso ao interior da residência através de elevador privado.Cada habitação será equipada com materiais de elevada qualidade, com cozinha 'Gnessis', sala com recuperador de calor, estores elétricos, ar condicionado.Construção de elevados padrões de qualidade, com acabamentos premium e exclusivos.Este condomínio único e privado, combina de forma na perfeição os espaços interiores com os exteriores.Conclusão da obra prevista para o 2º semestre do ano de 2023.
Categoria Energética: A
#ref:PRT11299_1 3 Bedroom Villa - House 1 - with 2 floorsThe entrance floor has an entrance hall, a large living/dining room facing a private garden with a deck around the house, a fully equipped kitchen and a guest bathroom.
On the 1st floor are the 3 suites.
The master suite has a dressing room and a bathroom with natural light and access to the balcony.- Total area of 347,35 m2
- Outdoor area: 185m2
- Balcony: 15,85 m2
- Garage for 4 cars (83,65 m2)
- Private elevator from the garage to the 1st floor Villas Sarsfield gated community of 5 luxury villas (T2 to T4) under construction, with a privileged location, in the historic center of Leça da Palmeira, 5 minutes walk from the beach and the marina.
Each house has an independent entrance and garden.Designed by ErgoCirculo Architecture, each villa will have a closed and exclusive garage, a private laundry area, with access to the interior of the residence via a private elevator.Each house will be equipped with high quality materials, with a 'Gnessis' kitchen, living room with fireplace, electric shutters, air conditioning.Construction of high quality standards, with premium and exclusive finishes.This unique and private condominium perfectly combines indoor and outdoor spaces.Completion of the work scheduled for the 2nd half of 2023.
: A
#ref:PRT11299_1 3 Bedroom Villa - House 1 - with 2 floorsThe entrance floor has an entrance hall, a large living/dining room facing a private garden with a deck around the house, a fully equipped kitchen and a guest bathroom.
On the 1st floor are the 3 suites.
The master suite has a dressing room and a bathroom with natural light and access to the balcony.- Total area of 347,35 m2
- Outdoor area: 185m2
- Balcony: 15,85 m2
- Garage for 4 cars (83,65 m2)
- Private elevator from the garage to the 1st floor Villas Sarsfield gated community of 5 luxury villas (T2 to T4) under construction, with a privileged location, in the historic center of Leça da Palmeira, 5 minutes walk from the beach and the marina.
Each house has an independent entrance and garden.Designed by ErgoCirculo Architecture, each villa will have a closed and exclusive garage, a private laundry area, with access to the interior of the residence via a private elevator.Each house will be equipped with high quality materials, with a 'Gnessis' kitchen, living room with fireplace, electric shutters, air conditioning.Construction of high quality standards, with premium and exclusive finishes.This unique and private condominium perfectly combines indoor and outdoor spaces.Completion of the work scheduled for the 2nd half of 2023.
Energy Rating: A
#ref:PRT11299_1