40 384 549 SEK
6 bd
589 m²
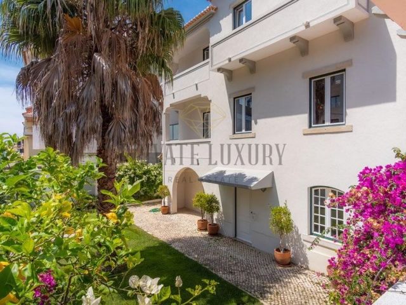
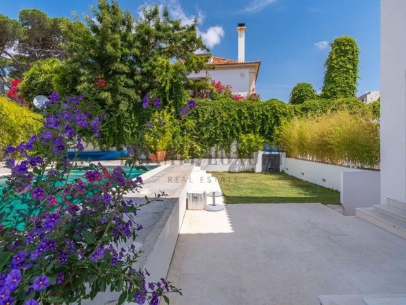
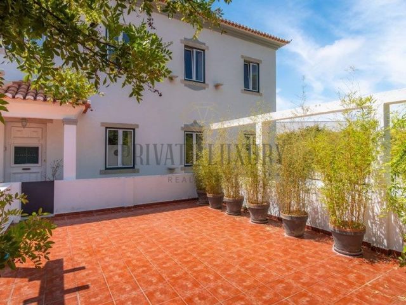
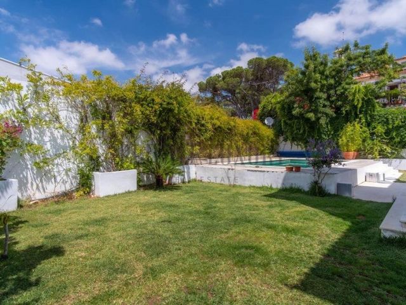

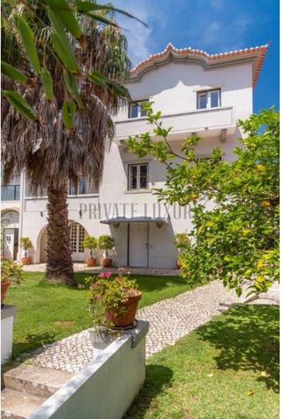
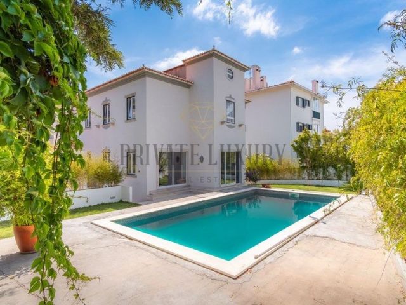
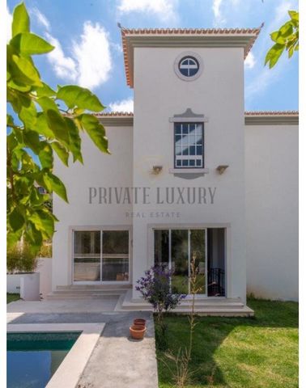
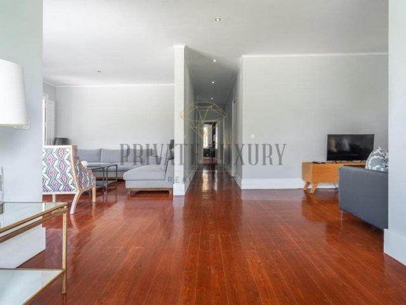

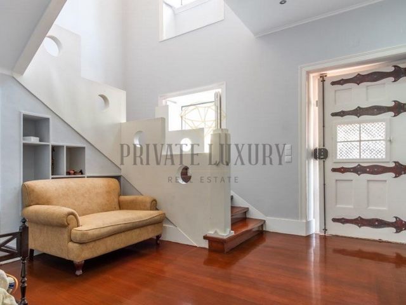

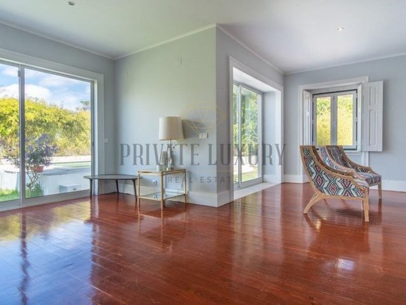
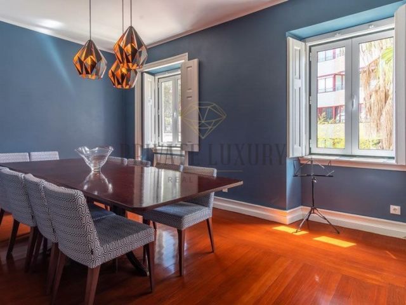


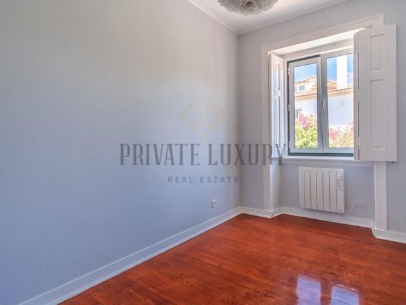

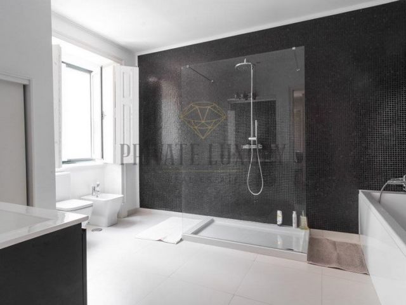
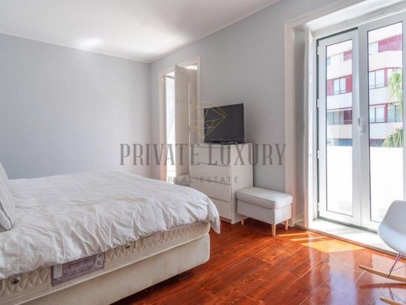
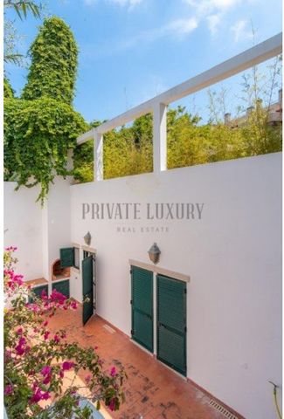
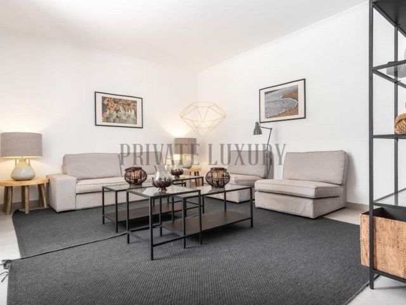
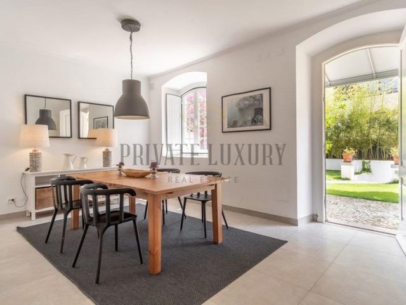

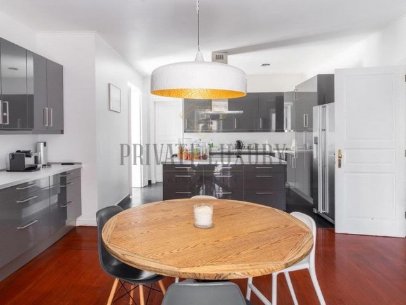
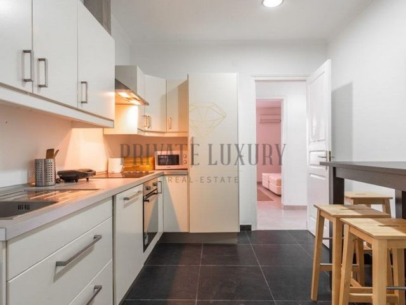

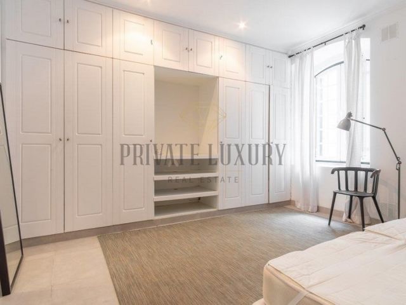
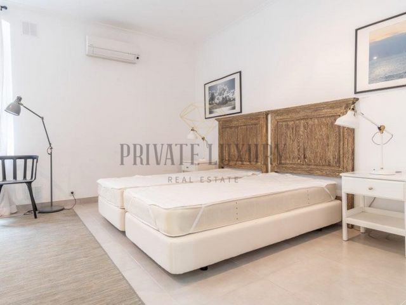
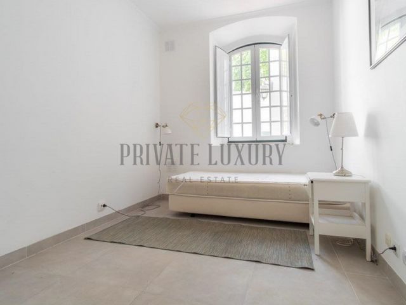

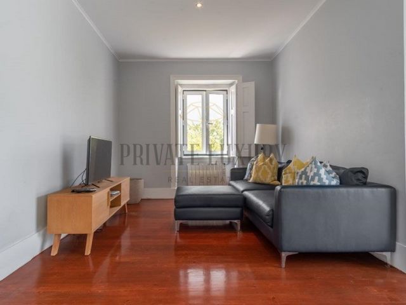
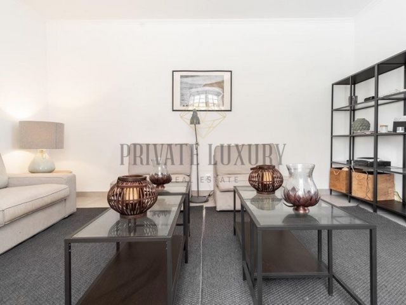
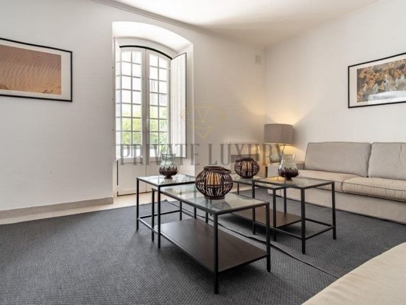
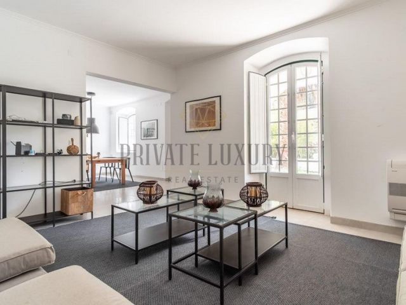
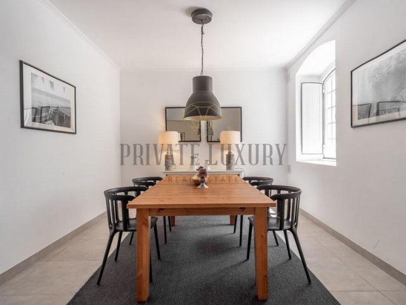

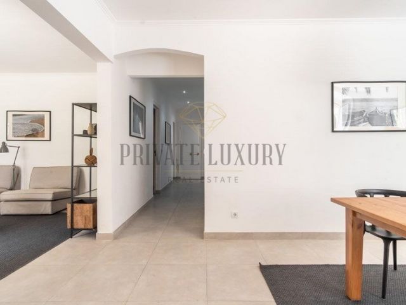
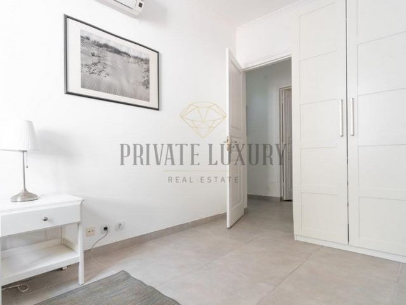




Having been completely recently conceptualised, it has a land with a privileged location, next to the beach. With its 950m2 of area, it provides you with a fantastic centrality, which allows you to have everything just a few steps away, involving you with the Glamor of the area where it is located.Floor 0
Fully independent floor, consisting of a living room with 20m2 and a dining room with 15, overlooking the garden to the front of the house. The 18m2 kitchen is fully equipped with hob, oven, extractor fan, fridge and dishwasher. There is also a technical area, which gives access to the upper garden.
On this level, there are also two bedrooms with wardrobes, supported by a full bathroom, with 8m2.
This part of the house is ideal for guests, friends, family or older children, in order to be more independent.Ground floor, to the garden and at the same time, the ground floor to the front of the house,
A kitchen with an area of 30m2 located on the main floor of the house, lacquered in dark grey, offers a central island, where the work area is located, consisting of induction hob and electric grill. There is also an open space room for faster meals, to make everyday life more practical and comfortable. This room has access to a terrace with 20 m2, access to the dining room, overlooking the garden.
We pass through the hallway, where the bathroom is located, fully complete and with extremely tasteful finishing materials. As we walk through this corridor, it has as its grand finale a wide view over the garden and pool, where it is in perfect harmony with the living room, composed of three distinct environments and endowed with total privacy. The environments were designed, including the living room, reading area and creativity area, being harmoniously interconnected between them.
On this same floor, access to the terraces and garden, sheltered at the back of the house and with exotic and lush vegetation.Floor 1
A central staircase, with a bold design finish, leads to the ground floor. It reaches the most private and familiar floor of the house, where the Master Suite is located, with 43m2 of area. You pass through the walking closet, with 15m2, which gives access, on one side, to the bedroom, with 18m2, and to the bathroom with 10m2. The areas are extremely spacious and above all provide impeccable comfort.
This floor also provides you with another suite, with 17 m2, with 4m2 of bathroom, which is accessed through the wardrobe. In the continuity of this suite and towards the access staircase to the attic, there are also two bedrooms, supported by a shared full bathroom. Loft
Any child's dream, where the floor is made of treated pine, in an open space. It has approximately 30m2 and a guest toilet.Floor -1
There is a fully independent flat, consisting of kitchen, with 15m2 and is open to the living room, fully equipped.
Two bedrooms with wardrobes, supported by a full bathroom and a terrace that is accessed through the rooms mentioned above.
The garage with approximately 150m2, tiled, allows the parking of 8 cars, bicycles, with numerous storage spaces, accessible independently, through the outdoor terrace or from the garden.As finishes, the floor stands out the treated pine on the ground floor, as on the 1st floor and attic, and ceramics in the two adjacent apartments.The lacquered white doors and wardrobes of the same colour and equal treatment, make up the carpentry, contributing to the uniformity of the property.The colours used in the paintings and the materials used in the bathrooms, allow a sophisticated game of decoration and at the same time allow you to receive any type of furniture.The investment in state-of-the-art air conditioning equipment, both in terms of air conditioning and central heating, gives very pleasant comfort to all rooms.We look forward to your visit.-----Private Luxury Real Estate is a consultancy specialised in the marketing of luxury real estate in the premium areas of Portugal.We provide a distinguished service of excellence, always bearing in mind that, behind every real estate transaction, there is a person or a family.The company intends to act in the best interest of its clients, offering discretion, expertise and professionalism, in order to establish lasting relationships with them.Maximum customer satisfaction is a vital point for the success of Private Luxury Real Estate.
Energy Rating: D
#ref:NR6860 DA Visa fler Visa färre Luxury 8 bedroom villa, in Estoril, with pool and close to the beach,
Having been completely recently conceptualised, it has a land with a privileged location, next to the beach. With its 950m2 of area, it provides you with a fantastic centrality, which allows you to have everything just a few steps away, involving you with the Glamor of the area where it is located.Floor 0
Fully independent floor, consisting of a living room with 20m2 and a dining room with 15, overlooking the garden to the front of the house. The 18m2 kitchen is fully equipped with hob, oven, extractor fan, fridge and dishwasher. There is also a technical area, which gives access to the upper garden.
On this level, there are also two bedrooms with wardrobes, supported by a full bathroom, with 8m2.
This part of the house is ideal for guests, friends, family or older children, in order to be more independent.Ground floor, to the garden and at the same time, the ground floor to the front of the house,
A kitchen with an area of 30m2 located on the main floor of the house, lacquered in dark grey, offers a central island, where the work area is located, consisting of induction hob and electric grill. There is also an open space room for faster meals, to make everyday life more practical and comfortable. This room has access to a terrace with 20 m2, access to the dining room, overlooking the garden.
We pass through the hallway, where the bathroom is located, fully complete and with extremely tasteful finishing materials. As we walk through this corridor, it has as its grand finale a wide view over the garden and pool, where it is in perfect harmony with the living room, composed of three distinct environments and endowed with total privacy. The environments were designed, including the living room, reading area and creativity area, being harmoniously interconnected between them.
On this same floor, access to the terraces and garden, sheltered at the back of the house and with exotic and lush vegetation.Floor 1
A central staircase, with a bold design finish, leads to the ground floor. It reaches the most private and familiar floor of the house, where the Master Suite is located, with 43m2 of area. You pass through the walking closet, with 15m2, which gives access, on one side, to the bedroom, with 18m2, and to the bathroom with 10m2. The areas are extremely spacious and above all provide impeccable comfort.
This floor also provides you with another suite, with 17 m2, with 4m2 of bathroom, which is accessed through the wardrobe. In the continuity of this suite and towards the access staircase to the attic, there are also two bedrooms, supported by a shared full bathroom. Loft
Any child's dream, where the floor is made of treated pine, in an open space. It has approximately 30m2 and a guest toilet.Floor -1
There is a fully independent flat, consisting of kitchen, with 15m2 and is open to the living room, fully equipped.
Two bedrooms with wardrobes, supported by a full bathroom and a terrace that is accessed through the rooms mentioned above.
The garage with approximately 150m2, tiled, allows the parking of 8 cars, bicycles, with numerous storage spaces, accessible independently, through the outdoor terrace or from the garden.As finishes, the floor stands out the treated pine on the ground floor, as on the 1st floor and attic, and ceramics in the two adjacent apartments.The lacquered white doors and wardrobes of the same colour and equal treatment, make up the carpentry, contributing to the uniformity of the property.The colours used in the paintings and the materials used in the bathrooms, allow a sophisticated game of decoration and at the same time allow you to receive any type of furniture.The investment in state-of-the-art air conditioning equipment, both in terms of air conditioning and central heating, gives very pleasant comfort to all rooms.We look forward to your visit.-----Private Luxury Real Estate is a consultancy specialised in the marketing of luxury real estate in the premium areas of Portugal.We provide a distinguished service of excellence, always bearing in mind that, behind every real estate transaction, there is a person or a family.The company intends to act in the best interest of its clients, offering discretion, expertise and professionalism, in order to establish lasting relationships with them.Maximum customer satisfaction is a vital point for the success of Private Luxury Real Estate.
Energy Rating: D
#ref:NR6860 DA Lujosa villa de 8 dormitorios, en Estoril, con piscina y cerca de la playa,
Habiendo sido completamente conceptualizado recientemente, cuenta con un terreno con una ubicación privilegiada, junto a la playa. Con sus 950m2 de superficie, te proporciona una fantástica centralidad, que te permite tenerlo todo a tan solo unos pasos, haciéndote partícipe del glamour de la zona donde se encuentra.Planta 0
Planta totalmente independiente, que consta de un salón con 20m2 y un comedor con 15, con vistas al jardín a la parte delantera de la casa. La cocina de 18m2 está totalmente equipada con vitrocerámica, horno, campana extractora, nevera y lavavajillas. También hay una zona técnica, que da acceso al jardín superior.
En este nivel, también hay dos dormitorios con armarios empotrados, apoyados por un baño completo, con 8m2.
Esta parte de la casa es ideal para invitados, amigos, familia o niños mayores, con el fin de ser más independientes.Planta baja, al jardín y al mismo tiempo, la primera planta al frente de la casa,
Una cocina con una superficie de 30m2 situada en la planta principal de la vivienda, lacada en gris oscuro, ofrece una isla central, donde se ubica la zona de trabajo, compuesta por placa de inducción y parrilla eléctrica. También hay una sala de espacio abierto para comidas más rápidas, para hacer que la vida cotidiana sea más práctica y cómoda. Esta habitación tiene salida a una terraza con 20 m2, acceso al comedor, con vistas al jardín.
Pasamos por el pasillo, donde se encuentra el baño, totalmente completo y con materiales de acabado de muy buen gusto. Al caminar por este pasillo, tiene como broche de oro una amplia vista sobre el jardín y la piscina, donde se encuentra en perfecta armonía con la sala de estar, compuesta por tres ambientes diferenciados y dotada de total privacidad. Se diseñaron los ambientes, incluyendo la sala de estar, el área de lectura y el área de creatividad, estando armoniosamente interconectados entre ellos.
En esta misma planta, se accede a las terrazas y jardín, resguardado en la parte trasera de la casa y con exótica y frondosa vegetación.Planta 1
Una escalera central, con un acabado de diseño atrevido, conduce a la primera planta. Llega a la planta más privada y familiar de la casa, donde se encuentra la Master Suite, con 43m2 de superficie. Se pasa por el walking closet, con 15m2, que da acceso, por un lado, al dormitorio, con 18m2, y al baño con 10m2. Las áreas son extremadamente espaciosas y, sobre todo, brindan una comodidad impecable.
Esta planta también le proporciona otra suite, de 17 m2, con 4m2 de baño, a la que se accede a través del armario. En la continuidad de esta suite y hacia la escalera de acceso a la buhardilla, también se encuentran dos dormitorios, apoyados por un baño completo compartido. Desván
El sueño de cualquier niño, donde el suelo sea de pino tratado, en un espacio abierto. Cuenta con aproximadamente 30m2 y un aseo de cortesía.Planta -1
Hay un apartamento totalmente independiente, que consta de cocina, con 15m2 y está abierto al salón, totalmente equipado.
Dos dormitorios con armarios empotrados, apoyados por un baño completo y una terraza a la que se accede a través de las estancias mencionadas anteriormente.
El garaje con aproximadamente 150m2, embaldosado, permite el aparcamiento de 8 coches, bicicletas, con numerosos espacios de almacenaje, accesibles de forma independiente, a través de la terraza exterior o desde el jardín.Como acabados, destaca el suelo el pino tratado en la planta baja, al igual que en la 1ª planta y ático, y la cerámica en las dos viviendas contiguas.Las puertas lacadas en blanco y los armarios del mismo color e igual tratamiento, conforman la carpintería, contribuyendo a la uniformidad del inmueble.Los colores utilizados en los cuadros y los materiales utilizados en los baños, permiten un sofisticado juego de decoración y al mismo tiempo permiten recibir cualquier tipo de mobiliario.La inversión en equipos de aire acondicionado de última generación, tanto en términos de aire acondicionado como de calefacción central, brinda un confort muy agradable a todas las habitaciones.Esperamos su visita.-----Private Luxury Real Estate es una consultora especializada en la comercialización de inmuebles de lujo en las zonas premium de Portugal.Prestamos un servicio distinguido y de excelencia, siempre teniendo en cuenta que, detrás de cada transacción inmobiliaria, hay una persona o una familia.La empresa tiene la intención de actuar en el mejor interés de sus clientes, ofreciendo discreción, experiencia y profesionalismo, con el fin de establecer relaciones duraderas con ellos.La máxima satisfacción del cliente es un punto vital para el éxito de Private Luxury Real Estate.
Categoría Energética: D
#ref:NR6860 DA Luxury 8 bedroom villa, in Estoril, with pool and close to the beach,
Having been completely recently conceptualised, it has a land with a privileged location, next to the beach. With its 950m2 of area, it provides you with a fantastic centrality, which allows you to have everything just a few steps away, involving you with the Glamor of the area where it is located.Floor 0
Fully independent floor, consisting of a living room with 20m2 and a dining room with 15, overlooking the garden to the front of the house. The 18m2 kitchen is fully equipped with hob, oven, extractor fan, fridge and dishwasher. There is also a technical area, which gives access to the upper garden.
On this level, there are also two bedrooms with wardrobes, supported by a full bathroom, with 8m2.
This part of the house is ideal for guests, friends, family or older children, in order to be more independent.Ground floor, to the garden and at the same time, the ground floor to the front of the house,
A kitchen with an area of 30m2 located on the main floor of the house, lacquered in dark grey, offers a central island, where the work area is located, consisting of induction hob and electric grill. There is also an open space room for faster meals, to make everyday life more practical and comfortable. This room has access to a terrace with 20 m2, access to the dining room, overlooking the garden.
We pass through the hallway, where the bathroom is located, fully complete and with extremely tasteful finishing materials. As we walk through this corridor, it has as its grand finale a wide view over the garden and pool, where it is in perfect harmony with the living room, composed of three distinct environments and endowed with total privacy. The environments were designed, including the living room, reading area and creativity area, being harmoniously interconnected between them.
On this same floor, access to the terraces and garden, sheltered at the back of the house and with exotic and lush vegetation.Floor 1
A central staircase, with a bold design finish, leads to the ground floor. It reaches the most private and familiar floor of the house, where the Master Suite is located, with 43m2 of area. You pass through the walking closet, with 15m2, which gives access, on one side, to the bedroom, with 18m2, and to the bathroom with 10m2. The areas are extremely spacious and above all provide impeccable comfort.
This floor also provides you with another suite, with 17 m2, with 4m2 of bathroom, which is accessed through the wardrobe. In the continuity of this suite and towards the access staircase to the attic, there are also two bedrooms, supported by a shared full bathroom. Loft
Any child's dream, where the floor is made of treated pine, in an open space. It has approximately 30m2 and a guest toilet.Floor -1
There is a fully independent flat, consisting of kitchen, with 15m2 and is open to the living room, fully equipped.
Two bedrooms with wardrobes, supported by a full bathroom and a terrace that is accessed through the rooms mentioned above.
The garage with approximately 150m2, tiled, allows the parking of 8 cars, bicycles, with numerous storage spaces, accessible independently, through the outdoor terrace or from the garden.As finishes, the floor stands out the treated pine on the ground floor, as on the 1st floor and attic, and ceramics in the two adjacent apartments.The lacquered white doors and wardrobes of the same colour and equal treatment, make up the carpentry, contributing to the uniformity of the property.The colours used in the paintings and the materials used in the bathrooms, allow a sophisticated game of decoration and at the same time allow you to receive any type of furniture.The investment in state-of-the-art air conditioning equipment, both in terms of air conditioning and central heating, gives very pleasant comfort to all rooms.We look forward to your visit.-----Private Luxury Real Estate is a consultancy specialised in the marketing of luxury real estate in the premium areas of Portugal.We provide a distinguished service of excellence, always bearing in mind that, behind every real estate transaction, there is a person or a family.The company intends to act in the best interest of its clients, offering discretion, expertise and professionalism, in order to establish lasting relationships with them.Maximum customer satisfaction is a vital point for the success of Private Luxury Real Estate.
Performance Énergétique: D
#ref:NR6860 DA Luxury 8 bedroom villa, in Estoril, with pool and close to the beach,
Having been completely recently conceptualised, it has a land with a privileged location, next to the beach. With its 950m2 of area, it provides you with a fantastic centrality, which allows you to have everything just a few steps away, involving you with the Glamor of the area where it is located.Floor 0
Fully independent floor, consisting of a living room with 20m2 and a dining room with 15, overlooking the garden to the front of the house. The 18m2 kitchen is fully equipped with hob, oven, extractor fan, fridge and dishwasher. There is also a technical area, which gives access to the upper garden.
On this level, there are also two bedrooms with wardrobes, supported by a full bathroom, with 8m2.
This part of the house is ideal for guests, friends, family or older children, in order to be more independent.Ground floor, to the garden and at the same time, the ground floor to the front of the house,
A kitchen with an area of 30m2 located on the main floor of the house, lacquered in dark grey, offers a central island, where the work area is located, consisting of induction hob and electric grill. There is also an open space room for faster meals, to make everyday life more practical and comfortable. This room has access to a terrace with 20 m2, access to the dining room, overlooking the garden.
We pass through the hallway, where the bathroom is located, fully complete and with extremely tasteful finishing materials. As we walk through this corridor, it has as its grand finale a wide view over the garden and pool, where it is in perfect harmony with the living room, composed of three distinct environments and endowed with total privacy. The environments were designed, including the living room, reading area and creativity area, being harmoniously interconnected between them.
On this same floor, access to the terraces and garden, sheltered at the back of the house and with exotic and lush vegetation.Floor 1
A central staircase, with a bold design finish, leads to the ground floor. It reaches the most private and familiar floor of the house, where the Master Suite is located, with 43m2 of area. You pass through the walking closet, with 15m2, which gives access, on one side, to the bedroom, with 18m2, and to the bathroom with 10m2. The areas are extremely spacious and above all provide impeccable comfort.
This floor also provides you with another suite, with 17 m2, with 4m2 of bathroom, which is accessed through the wardrobe. In the continuity of this suite and towards the access staircase to the attic, there are also two bedrooms, supported by a shared full bathroom. Loft
Any child's dream, where the floor is made of treated pine, in an open space. It has approximately 30m2 and a guest toilet.Floor -1
There is a fully independent flat, consisting of kitchen, with 15m2 and is open to the living room, fully equipped.
Two bedrooms with wardrobes, supported by a full bathroom and a terrace that is accessed through the rooms mentioned above.
The garage with approximately 150m2, tiled, allows the parking of 8 cars, bicycles, with numerous storage spaces, accessible independently, through the outdoor terrace or from the garden.As finishes, the floor stands out the treated pine on the ground floor, as on the 1st floor and attic, and ceramics in the two adjacent apartments.The lacquered white doors and wardrobes of the same colour and equal treatment, make up the carpentry, contributing to the uniformity of the property.The colours used in the paintings and the materials used in the bathrooms, allow a sophisticated game of decoration and at the same time allow you to receive any type of furniture.The investment in state-of-the-art air conditioning equipment, both in terms of air conditioning and central heating, gives very pleasant comfort to all rooms.We look forward to your visit.-----Private Luxury Real Estate is a consultancy specialised in the marketing of luxury real estate in the premium areas of Portugal.We provide a distinguished service of excellence, always bearing in mind that, behind every real estate transaction, there is a person or a family.The company intends to act in the best interest of its clients, offering discretion, expertise and professionalism, in order to establish lasting relationships with them.Maximum customer satisfaction is a vital point for the success of Private Luxury Real Estate.
Energy Rating: D
#ref:NR6860 DA Luxury 8 bedroom villa, in Estoril, with pool and close to the beach,
Having been completely recently conceptualised, it has a land with a privileged location, next to the beach. With its 950m2 of area, it provides you with a fantastic centrality, which allows you to have everything just a few steps away, involving you with the Glamor of the area where it is located.Floor 0
Fully independent floor, consisting of a living room with 20m2 and a dining room with 15, overlooking the garden to the front of the house. The 18m2 kitchen is fully equipped with hob, oven, extractor fan, fridge and dishwasher. There is also a technical area, which gives access to the upper garden.
On this level, there are also two bedrooms with wardrobes, supported by a full bathroom, with 8m2.
This part of the house is ideal for guests, friends, family or older children, in order to be more independent.Ground floor, to the garden and at the same time, the ground floor to the front of the house,
A kitchen with an area of 30m2 located on the main floor of the house, lacquered in dark grey, offers a central island, where the work area is located, consisting of induction hob and electric grill. There is also an open space room for faster meals, to make everyday life more practical and comfortable. This room has access to a terrace with 20 m2, access to the dining room, overlooking the garden.
We pass through the hallway, where the bathroom is located, fully complete and with extremely tasteful finishing materials. As we walk through this corridor, it has as its grand finale a wide view over the garden and pool, where it is in perfect harmony with the living room, composed of three distinct environments and endowed with total privacy. The environments were designed, including the living room, reading area and creativity area, being harmoniously interconnected between them.
On this same floor, access to the terraces and garden, sheltered at the back of the house and with exotic and lush vegetation.Floor 1
A central staircase, with a bold design finish, leads to the ground floor. It reaches the most private and familiar floor of the house, where the Master Suite is located, with 43m2 of area. You pass through the walking closet, with 15m2, which gives access, on one side, to the bedroom, with 18m2, and to the bathroom with 10m2. The areas are extremely spacious and above all provide impeccable comfort.
This floor also provides you with another suite, with 17 m2, with 4m2 of bathroom, which is accessed through the wardrobe. In the continuity of this suite and towards the access staircase to the attic, there are also two bedrooms, supported by a shared full bathroom. Loft
Any child's dream, where the floor is made of treated pine, in an open space. It has approximately 30m2 and a guest toilet.Floor -1
There is a fully independent flat, consisting of kitchen, with 15m2 and is open to the living room, fully equipped.
Two bedrooms with wardrobes, supported by a full bathroom and a terrace that is accessed through the rooms mentioned above.
The garage with approximately 150m2, tiled, allows the parking of 8 cars, bicycles, with numerous storage spaces, accessible independently, through the outdoor terrace or from the garden.As finishes, the floor stands out the treated pine on the ground floor, as on the 1st floor and attic, and ceramics in the two adjacent apartments.The lacquered white doors and wardrobes of the same colour and equal treatment, make up the carpentry, contributing to the uniformity of the property.The colours used in the paintings and the materials used in the bathrooms, allow a sophisticated game of decoration and at the same time allow you to receive any type of furniture.The investment in state-of-the-art air conditioning equipment, both in terms of air conditioning and central heating, gives very pleasant comfort to all rooms.We look forward to your visit.-----Private Luxury Real Estate is a consultancy specialised in the marketing of luxury real estate in the premium areas of Portugal.We provide a distinguished service of excellence, always bearing in mind that, behind every real estate transaction, there is a person or a family.The company intends to act in the best interest of its clients, offering discretion, expertise and professionalism, in order to establish lasting relationships with them.Maximum customer satisfaction is a vital point for the success of Private Luxury Real Estate.
Energy Rating: D
#ref:NR6860 DA Moradia T8 de luxo, no Estoril, com piscina e perto da praia,
Tendo sido totalmente recentemente conceptualizada, conta com um terreno de localização privilegiada, junto á praia. Com os seus 950m2 de área, proporciona-lhe uma centralidade fantástica, que lhe permite ter tudo a poucos passos, envolvendo-o com o Glamor da zona onde está inserida.Piso 0
Piso totalmente independente, composto por sala de estar com 20m2 e sala de jantar com 15, com vista sobre o jardim para parte da frente da moradia. A cozinha com os seus 18m2, encontra-se totalmente equipada com placa, forno, exaustor, frigorifico e maquina de lava-louça. Existe também uma zona técnica, que dá acesso ao jardim superior.
Neste nível, localizam-se também dois quartos com roupeiro, suportados por uma casa de banho completa, com 8m2.
Esta parte da casa é ideal para hospedes, amigos, familiares ou para filhos já mais crescidos, de forma a estarem mais independentes.Piso térreo, para o jardim e ao mesmo tempo, o primeiro piso para a frente da casa,
Uma cozinha com uma área de 30m2 localizada no piso nobre da habitação, lacada a cinza escuro, oferece uma ilha central, onde se localiza a área de trabalho, composta por placa de indução e grelhador elétrico. Existe também neste espaço uma sala de refeições mais rápidas, em open space, para tornar o dia a dia mais pratico e confortável. Esta divisão tem saída para um terraço com 20 m2, acesso para a sala de jantar, com vista sobre o jardim.
Passamos pelo corredor, onde se encontra a casa de banho, totalmente completa e com materiais de acabamento de extremo bom gosto. Ao percorrermos este corredor, tem como grande final uma vista ampla sobre o jardim e piscina, onde se encontra em perfeita harmonia com a sala de estar, composta por três ambientes distintos e dotada de uma privacidade total. Os ambientes foram pensados, entre eles , sala de estar, zona de leitura e zona de criatividade, estando harmoniosamente interligados entre eles.
Neste mesmo piso, acesso aos terraços e jardim, resguardados na parte de trás da casa e com uma vegetação exótica e exuberante.Piso 1
Uma escada central, com acabamento de design arrojado, conduz ao primeiro andar. Chega ao piso mais privado e familiar da moradia, onde se localiza a Master Suite, com 43m2 de área. Passa-se pelo walking closet, com 15m2, que dá acesso, por um lado ao quarto, com 18m2, e á casa de banho com 10m2. As áreas são extremamente amplas e proporcionam acima de tudo um conforto irrepreensível.
Este piso proporciona-lhe também, mais um suite, com17 m2, com 4m2 de casa de banho, que se tem acesso através do roupeiro. Na continuidade desta suite e em direção á escada de acesso ao sótão, existe também dois quartos, apoiados por uma casa de banho completa partilhada. Sotão
O sonho de qualquer criança, onde o chão é de pinho tratado, em open space. Conta com sensivelmente 30m2 e um lavabo social.Piso -1
Existe um apartamento totalmente independente, composto por cozinha, com 15m2 e é aberta para a sala, totalmente equipada.
Dois quartos com roupeiro, suportados por uma casa de banho completa e um terraço que se acesa através das divisões atrás mencionadas.
A garagem com sensivelmente 150m2 , ladrilhada, permite o estacionamento de 8 viaturas, bicicletas, com inúmeros espaços de arrumação, acessível de forma independentemente, através do terraço exterior ou a partir do jardim.A título de acabamentos, o pavimento, destaca-se o pinho tratado no piso térreo, como no 1º piso e sótão, e cerâmica nos dois apartamentos adjacentes.As portas brancas lacadas e roupeiros da mesma cor e tratamento igual, compõem as carpintarias, contribuindo para a uniformidade da propriedade.As cores utilizadas nas pinturas e os materiais utlizados nas casas de banho, permitem um jogo sofisticado de decoração e ao mesmo tempo permite receber qualquer tipo de mobiliário.A aposta nos equipamentos de topo de climatização, tanto a nível de ar condicionado, como de aquecimento central, dão conforto muito agradável a todas as divisões .Aguardamos a sua visita.-----A Private Luxury Real Estate é uma consultora especializada na comercialização de imóveis de luxo, nas zonas premium de Portugal.Providenciamos um serviço de excelência distinto, tendo sempre em conta que, por detrás de cada transação imobiliária, existe uma pessoa ou uma família.A empresa pretende atuar no melhor interesse dos seus clientes, oferecendo discrição, expertise e profissionalismo, de forma a estabelecer relações duradouras com os mesmos.A máxima satisfação do cliente é um ponto vital para o sucesso da Private Luxury Real Estate.
Categoria Energética: D
#ref:NR6860 DA Luxury 8 bedroom villa, in Estoril, with pool and close to the beach,
Having been completely recently conceptualised, it has a land with a privileged location, next to the beach. With its 950m2 of area, it provides you with a fantastic centrality, which allows you to have everything just a few steps away, involving you with the Glamor of the area where it is located.Floor 0
Fully independent floor, consisting of a living room with 20m2 and a dining room with 15, overlooking the garden to the front of the house. The 18m2 kitchen is fully equipped with hob, oven, extractor fan, fridge and dishwasher. There is also a technical area, which gives access to the upper garden.
On this level, there are also two bedrooms with wardrobes, supported by a full bathroom, with 8m2.
This part of the house is ideal for guests, friends, family or older children, in order to be more independent.Ground floor, to the garden and at the same time, the ground floor to the front of the house,
A kitchen with an area of 30m2 located on the main floor of the house, lacquered in dark grey, offers a central island, where the work area is located, consisting of induction hob and electric grill. There is also an open space room for faster meals, to make everyday life more practical and comfortable. This room has access to a terrace with 20 m2, access to the dining room, overlooking the garden.
We pass through the hallway, where the bathroom is located, fully complete and with extremely tasteful finishing materials. As we walk through this corridor, it has as its grand finale a wide view over the garden and pool, where it is in perfect harmony with the living room, composed of three distinct environments and endowed with total privacy. The environments were designed, including the living room, reading area and creativity area, being harmoniously interconnected between them.
On this same floor, access to the terraces and garden, sheltered at the back of the house and with exotic and lush vegetation.Floor 1
A central staircase, with a bold design finish, leads to the ground floor. It reaches the most private and familiar floor of the house, where the Master Suite is located, with 43m2 of area. You pass through the walking closet, with 15m2, which gives access, on one side, to the bedroom, with 18m2, and to the bathroom with 10m2. The areas are extremely spacious and above all provide impeccable comfort.
This floor also provides you with another suite, with 17 m2, with 4m2 of bathroom, which is accessed through the wardrobe. In the continuity of this suite and towards the access staircase to the attic, there are also two bedrooms, supported by a shared full bathroom. Loft
Any child's dream, where the floor is made of treated pine, in an open space. It has approximately 30m2 and a guest toilet.Floor -1
There is a fully independent flat, consisting of kitchen, with 15m2 and is open to the living room, fully equipped.
Two bedrooms with wardrobes, supported by a full bathroom and a terrace that is accessed through the rooms mentioned above.
The garage with approximately 150m2, tiled, allows the parking of 8 cars, bicycles, with numerous storage spaces, accessible independently, through the outdoor terrace or from the garden.As finishes, the floor stands out the treated pine on the ground floor, as on the 1st floor and attic, and ceramics in the two adjacent apartments.The lacquered white doors and wardrobes of the same colour and equal treatment, make up the carpentry, contributing to the uniformity of the property.The colours used in the paintings and the materials used in the bathrooms, allow a sophisticated game of decoration and at the same time allow you to receive any type of furniture.The investment in state-of-the-art air conditioning equipment, both in terms of air conditioning and central heating, gives very pleasant comfort to all rooms.We look forward to your visit.-----Private Luxury Real Estate is a consultancy specialised in the marketing of luxury real estate in the premium areas of Portugal.We provide a distinguished service of excellence, always bearing in mind that, behind every real estate transaction, there is a person or a family.The company intends to act in the best interest of its clients, offering discretion, expertise and professionalism, in order to establish lasting relationships with them.Maximum customer satisfaction is a vital point for the success of Private Luxury Real Estate.
Energy Rating: D
#ref:NR6860 DA Luxury 8 bedroom villa, in Estoril, with pool and close to the beach,
Having been completely recently conceptualised, it has a land with a privileged location, next to the beach. With its 950m2 of area, it provides you with a fantastic centrality, which allows you to have everything just a few steps away, involving you with the Glamor of the area where it is located.Floor 0
Fully independent floor, consisting of a living room with 20m2 and a dining room with 15, overlooking the garden to the front of the house. The 18m2 kitchen is fully equipped with hob, oven, extractor fan, fridge and dishwasher. There is also a technical area, which gives access to the upper garden.
On this level, there are also two bedrooms with wardrobes, supported by a full bathroom, with 8m2.
This part of the house is ideal for guests, friends, family or older children, in order to be more independent.Ground floor, to the garden and at the same time, the ground floor to the front of the house,
A kitchen with an area of 30m2 located on the main floor of the house, lacquered in dark grey, offers a central island, where the work area is located, consisting of induction hob and electric grill. There is also an open space room for faster meals, to make everyday life more practical and comfortable. This room has access to a terrace with 20 m2, access to the dining room, overlooking the garden.
We pass through the hallway, where the bathroom is located, fully complete and with extremely tasteful finishing materials. As we walk through this corridor, it has as its grand finale a wide view over the garden and pool, where it is in perfect harmony with the living room, composed of three distinct environments and endowed with total privacy. The environments were designed, including the living room, reading area and creativity area, being harmoniously interconnected between them.
On this same floor, access to the terraces and garden, sheltered at the back of the house and with exotic and lush vegetation.Floor 1
A central staircase, with a bold design finish, leads to the ground floor. It reaches the most private and familiar floor of the house, where the Master Suite is located, with 43m2 of area. You pass through the walking closet, with 15m2, which gives access, on one side, to the bedroom, with 18m2, and to the bathroom with 10m2. The areas are extremely spacious and above all provide impeccable comfort.
This floor also provides you with another suite, with 17 m2, with 4m2 of bathroom, which is accessed through the wardrobe. In the continuity of this suite and towards the access staircase to the attic, there are also two bedrooms, supported by a shared full bathroom. Loft
Any child's dream, where the floor is made of treated pine, in an open space. It has approximately 30m2 and a guest toilet.Floor -1
There is a fully independent flat, consisting of kitchen, with 15m2 and is open to the living room, fully equipped.
Two bedrooms with wardrobes, supported by a full bathroom and a terrace that is accessed through the rooms mentioned above.
The garage with approximately 150m2, tiled, allows the parking of 8 cars, bicycles, with numerous storage spaces, accessible independently, through the outdoor terrace or from the garden.As finishes, the floor stands out the treated pine on the ground floor, as on the 1st floor and attic, and ceramics in the two adjacent apartments.The lacquered white doors and wardrobes of the same colour and equal treatment, make up the carpentry, contributing to the uniformity of the property.The colours used in the paintings and the materials used in the bathrooms, allow a sophisticated game of decoration and at the same time allow you to receive any type of furniture.The investment in state-of-the-art air conditioning equipment, both in terms of air conditioning and central heating, gives very pleasant comfort to all rooms.We look forward to your visit.-----Private Luxury Real Estate is a consultancy specialised in the marketing of luxury real estate in the premium areas of Portugal.We provide a distinguished service of excellence, always bearing in mind that, behind every real estate transaction, there is a person or a family.The company intends to act in the best interest of its clients, offering discretion, expertise and professionalism, in order to establish lasting relationships with them.Maximum customer satisfaction is a vital point for the success of Private Luxury Real Estate.
Energy Rating: D
#ref:NR6860 DA