32 823 540 SEK
4 bd
264 m²

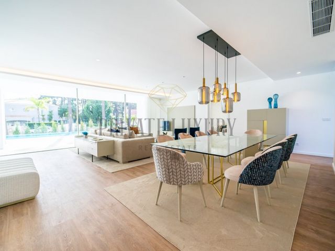

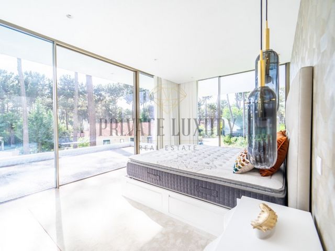






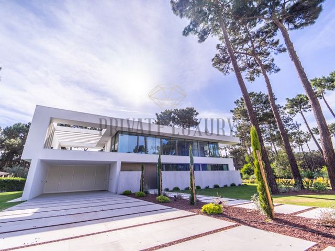
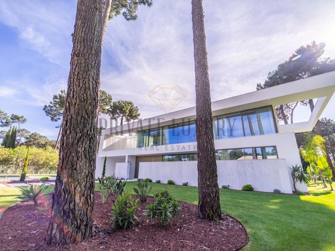
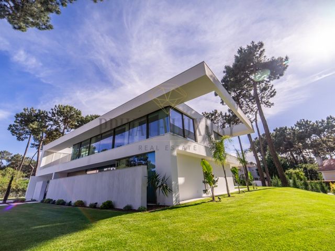

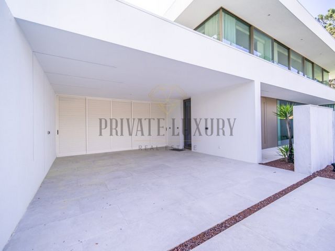
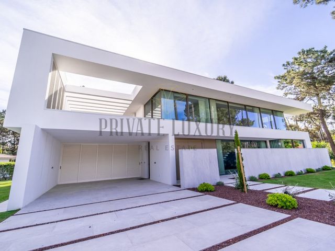
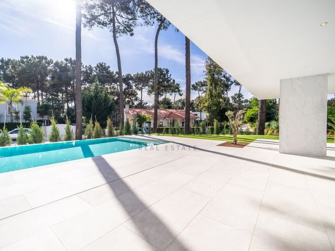
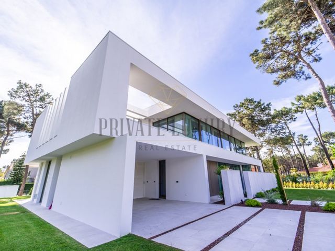
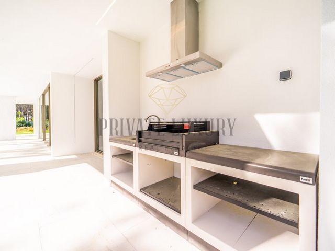



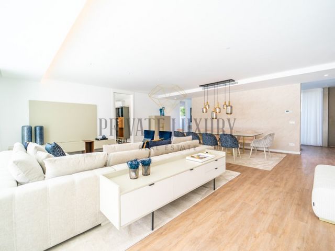
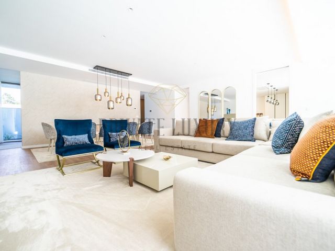
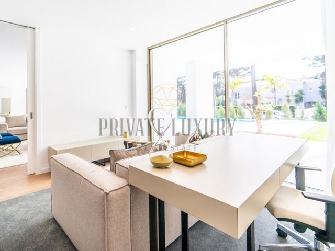



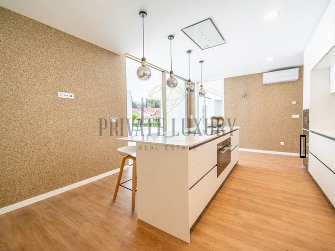
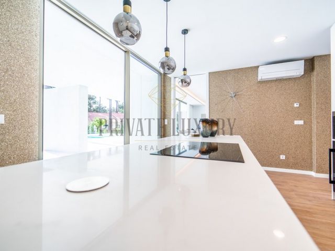
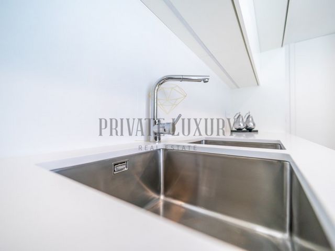
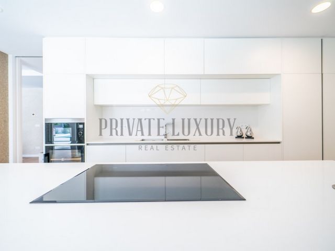

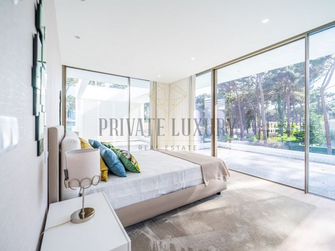
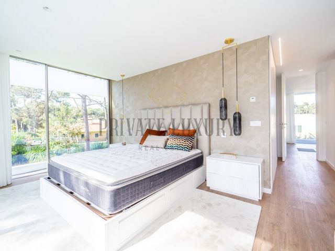
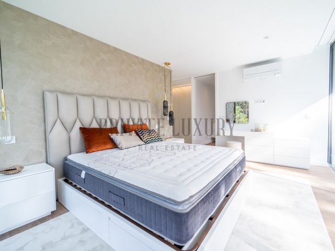
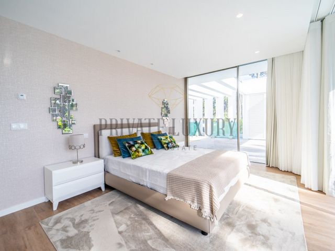
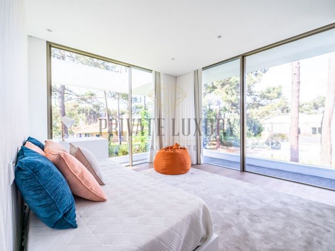


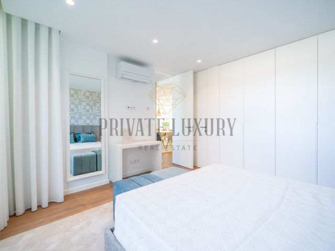


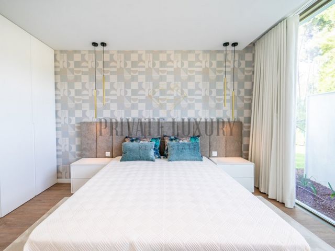

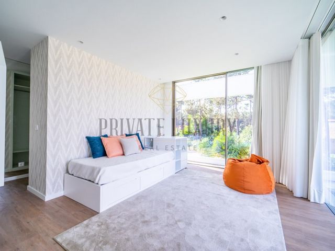
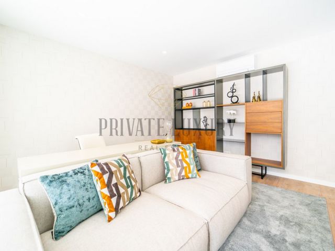
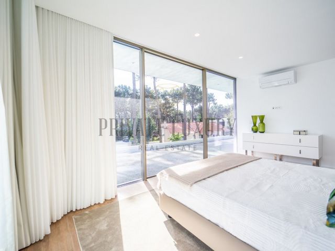
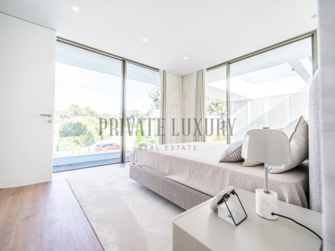
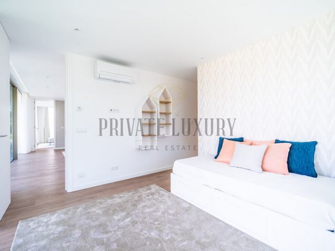
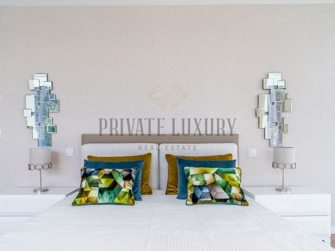
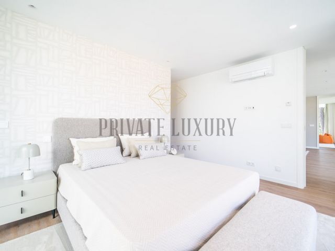


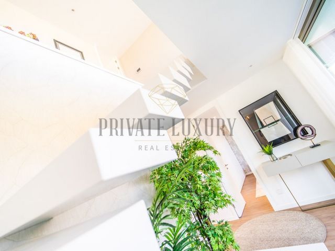
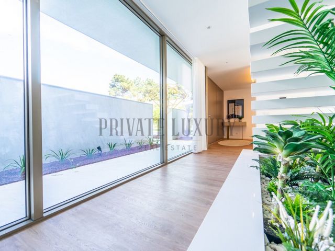
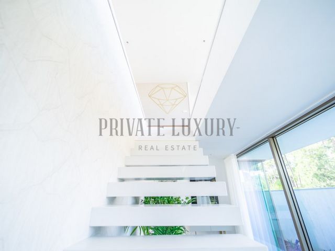


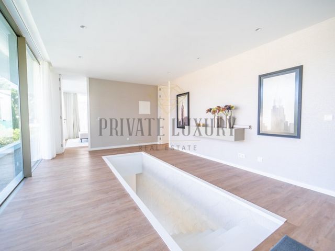
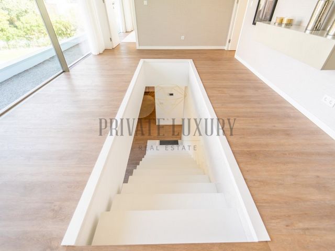
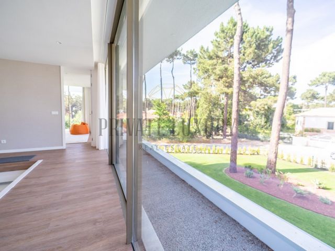
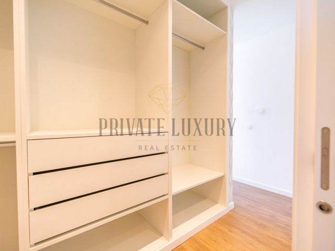
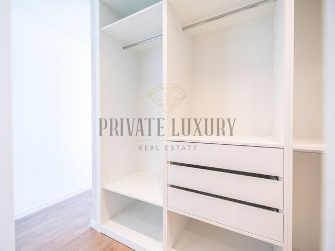
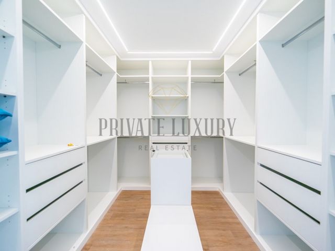



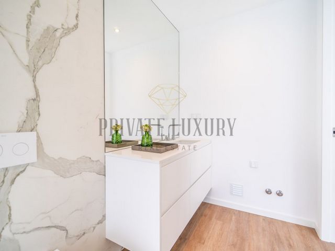
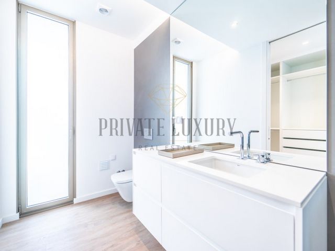
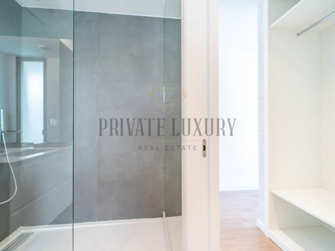

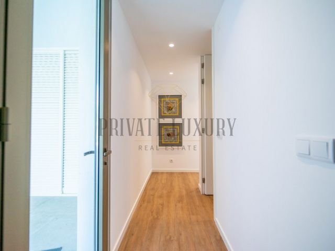


Energy Rating: A
#ref:7985 Visa fler Visa färre Built in Herdade da Aroeira in 2023, with a bold and ambitious project, which places the entire project in detail facing totally south, so that sunlight enters through the various rooms, giving an unparalleled comfort.It enjoys a privileged location, 2 minutes from the beach, where you can enjoy all the surroundings, but it is essential to pay attention to what this villa offers. The rooms have thoughtful environments, among them the living room, dining room, reading area, TV area, where you can install a grand piano or a sculpture designed harmoniously married to the whole space. These rooms are interconnected with the kitchen, which has white lacquered furniture, with some silver tones. It also offers a central island, where the work area is located, consisting of hob, oven and electrical outlets. A counter for faster meals is integrated, with the support of high-standing benches. This room has direct access to the fastest dining area which in turn connects to one of the terraces, where the pool area is located. On the 0th floor, in addition to the living rooms, kitchen and laundry room is also located 1 suite, library or cinema room, social toilet and access to the garage.The first floor is totally private, only for the Master Suite and the three family suites, with the view to the east, south and west.The exterior has a totally flat lot, carefully designed in order to provide the best of comforts around the whole house.This wonder of construction is synonymous with comfort, sophistication and above all, well-being and good taste, where nothing was left to chance.Now a more technical part:The finishes of the house contemplate noble materials, such as marbles and other noble stones that make up a large part of the finishes.The carpentry is white lacquered and of sophisticated design.White lacquered kitchen furniture and countertops in national marbles.Equipment was handpicked to compose the kitchen,Air conditioning and underfloor heating, give the climatic comfort of the whole space.Alarm system with cameras, presence detectors.Windows and openings are in minimalist aluminum and have motorized curtains for easy use.The sophistication, technology and comfort have been weighed down to the smallest detail, to be at the forefront of current times.
Energy Rating: A
#ref:7985 Construido en Herdade da Aroeira en 2023, con un proyecto audaz y ambicioso, que coloca todo el proyecto en detalle mirando totalmente al sur, de modo que la luz del sol entra a través de las diversas habitaciones, dando un confort inigualable.Goza de una ubicación privilegiada, a 2 minutos de la playa, donde podrá disfrutar de todo el entorno, pero es fundamental prestar atención a lo que ofrece esta villa. Las habitaciones tienen ambientes pensados, entre ellos la sala de estar, comedor, área de lectura, área de TV, donde se puede instalar un piano de cola o una escultura diseñada armoniosamente unida a todo el espacio. Estas habitaciones están interconectadas con la cocina, que tiene muebles lacados en blanco, con algunos tonos plateados. También ofrece una isla central, donde se encuentra la zona de trabajo, compuesta por vitrocerámica, horno y enchufes eléctricos. Se integra un mostrador para comidas más rápidas, con el apoyo de bancos de alto standing. Esta habitación tiene acceso directo al comedor más rápido que a su vez conecta con una de las terrazas, donde se encuentra la zona de la piscina. En la planta 0, además de los salones, cocina y lavadero también se ubica 1 suite, biblioteca o sala de cine, aseo social y acceso al garaje.El primer piso es totalmente privado, solo para la Master Suite y las tres suites familiares, con vista al este, sur y oeste.El exterior tiene un lote totalmente plano, cuidadosamente diseñado con el fin de proporcionar la mejor de las comodidades alrededor de toda la casa.Esta maravilla de la construcción es sinónimo de comodidad, sofisticación y sobre todo, bienestar y buen gusto, donde nada se dejó al azar.Ahora una parte más técnica:Los acabados de la vivienda contemplan materiales nobles, como mármoles y otras piedras nobles que conforman gran parte de los acabados.La carpintería es lacada en blanco y de diseño sofisticado.Muebles de cocina lacados en blanco y encimeras en mármoles nacionales.El equipo fue seleccionado a mano para componer la cocina,El aire acondicionado y la calefacción por suelo radiante, dan el confort climático de todo el espacio.Sistema de alarma con cámaras, detectores de presencia.Las ventanas y aberturas son de aluminio minimalista y tienen cortinas motorizadas para facilitar su uso.La sofisticación, la tecnología y el confort se han lastrado hasta el más mínimo detalle, para estar a la vanguardia de los tiempos actuales.
Categoría Energética: A
#ref:7985 Construit à Herdade da Aroeira en 2023, avec un projet audacieux et ambitieux, qui place l'ensemble du projet en détail face au sud, de sorte que la lumière du soleil pénètre à travers les différentes pièces, donnant un confort inégalé.Il bénéficie d'un emplacement privilégié, à 2 minutes de la plage, où vous pourrez profiter de tous les environs, mais il est essentiel de faire attention à ce que cette villa offre. Les chambres ont des environnements pensés, parmi eux le salon, la salle à manger, la zone de lecture, la zone de télévision, où vous pouvez installer un piano à queue ou une sculpture conçue harmonieusement mariée à l'ensemble de l'espace. Ces chambres sont communicantes avec la cuisine, qui a des meubles laqués blancs, avec quelques tons argentés. Il offre également un îlot central, où se trouve la zone de travail, composé de plaques de cuisson, four et prises électriques. Un comptoir pour des repas plus rapides est intégré, avec le soutien de bancs hauts. Cette chambre a un accès direct à la salle à manger la plus rapide qui à son tour se connecte à l'une des terrasses, où se trouve la piscine. Au 0ème étage, en plus des salons, cuisine et buanderie se trouve également 1 suite, bibliothèque ou salle de cinéma, toilettes sociales et accès au garage.Le premier étage est totalement privé, uniquement pour la Master Suite et les trois suites familiales, avec vue à l'est, au sud et à l'ouest.L'extérieur a un terrain totalement plat, soigneusement conçu afin de fournir le meilleur des conforts autour de toute la maison.Cette merveille de la construction est synonyme de confort, de sophistication et surtout, de bien-être et de bon goût, où rien n'a été laissé au hasard.Maintenant, une partie plus technique:Les finitions de la maison contemplent des matériaux nobles, tels que les marbres et autres pierres nobles qui constituent une grande partie des finitions.La menuiserie est laquée blanche et de conception sophistiquée.Meubles de cuisine laqués blancs et comptoirs en marbres nationaux.L'équipement a été trié sur le volet pour composer la cuisine,La climatisation et le chauffage par le sol donnent le confort climatique de tout l'espace.Système d'alarme avec caméras, détecteurs de présence.Les fenêtres et les ouvertures sont en aluminium minimaliste et ont des rideaux motorisés pour une utilisation facile.La sophistication, la technologie et le confort ont été alourdis dans les moindres détails, pour être à l'avant-garde de l'époque actuelle.
Performance Énergétique: A
#ref:7985 Built in Herdade da Aroeira in 2023, with a bold and ambitious project, which places the entire project in detail facing totally south, so that sunlight enters through the various rooms, giving an unparalleled comfort.It enjoys a privileged location, 2 minutes from the beach, where you can enjoy all the surroundings, but it is essential to pay attention to what this villa offers. The rooms have thoughtful environments, among them the living room, dining room, reading area, TV area, where you can install a grand piano or a sculpture designed harmoniously married to the whole space. These rooms are interconnected with the kitchen, which has white lacquered furniture, with some silver tones. It also offers a central island, where the work area is located, consisting of hob, oven and electrical outlets. A counter for faster meals is integrated, with the support of high-standing benches. This room has direct access to the fastest dining area which in turn connects to one of the terraces, where the pool area is located. On the 0th floor, in addition to the living rooms, kitchen and laundry room is also located 1 suite, library or cinema room, social toilet and access to the garage.The first floor is totally private, only for the Master Suite and the three family suites, with the view to the east, south and west.The exterior has a totally flat lot, carefully designed in order to provide the best of comforts around the whole house.This wonder of construction is synonymous with comfort, sophistication and above all, well-being and good taste, where nothing was left to chance.Now a more technical part:The finishes of the house contemplate noble materials, such as marbles and other noble stones that make up a large part of the finishes.The carpentry is white lacquered and of sophisticated design.White lacquered kitchen furniture and countertops in national marbles.Equipment was handpicked to compose the kitchen,Air conditioning and underfloor heating, give the climatic comfort of the whole space.Alarm system with cameras, presence detectors.Windows and openings are in minimalist aluminum and have motorized curtains for easy use.The sophistication, technology and comfort have been weighed down to the smallest detail, to be at the forefront of current times.
Energy Rating: A
#ref:7985 Built in Herdade da Aroeira in 2023, with a bold and ambitious project, which places the entire project in detail facing totally south, so that sunlight enters through the various rooms, giving an unparalleled comfort.It enjoys a privileged location, 2 minutes from the beach, where you can enjoy all the surroundings, but it is essential to pay attention to what this villa offers. The rooms have thoughtful environments, among them the living room, dining room, reading area, TV area, where you can install a grand piano or a sculpture designed harmoniously married to the whole space. These rooms are interconnected with the kitchen, which has white lacquered furniture, with some silver tones. It also offers a central island, where the work area is located, consisting of hob, oven and electrical outlets. A counter for faster meals is integrated, with the support of high-standing benches. This room has direct access to the fastest dining area which in turn connects to one of the terraces, where the pool area is located. On the 0th floor, in addition to the living rooms, kitchen and laundry room is also located 1 suite, library or cinema room, social toilet and access to the garage.The first floor is totally private, only for the Master Suite and the three family suites, with the view to the east, south and west.The exterior has a totally flat lot, carefully designed in order to provide the best of comforts around the whole house.This wonder of construction is synonymous with comfort, sophistication and above all, well-being and good taste, where nothing was left to chance.Now a more technical part:The finishes of the house contemplate noble materials, such as marbles and other noble stones that make up a large part of the finishes.The carpentry is white lacquered and of sophisticated design.White lacquered kitchen furniture and countertops in national marbles.Equipment was handpicked to compose the kitchen,Air conditioning and underfloor heating, give the climatic comfort of the whole space.Alarm system with cameras, presence detectors.Windows and openings are in minimalist aluminum and have motorized curtains for easy use.The sophistication, technology and comfort have been weighed down to the smallest detail, to be at the forefront of current times.
Energy Rating: A
#ref:7985 Construída na Herdade da Aroeira em 2023, com um projeto arrojado e ambicioso, que coloca todo o projeto detalhadamente virado totalmente a sul, de forma que a luz do sol entre pelas várias divisões, dando um conforto sem igual.Goza de uma localização privilegiada, a 2 minutos da praia, onde pode usufruir de todo o meio envolvente, mas é essencial dar atenção ao que oferece esta moradia. As salas dispõem de ambientes pensados, entre eles a sala de estar, sala de jantar, zona de leitura, área de televisão, onde poderá instalar um piano de cauda ou uma escultura desenhada harmoniosamente casada com todo o espaço. Estas divisões estão interligadas com a cozinha, que a mesma conta com móveis lacados a branco, com alguns tons de prata. Oferece também uma ilha central, onde se localiza a zona de trabalho, composta por placa, forno e tomadas elétricas. Está integrado um balcão para refeições mais rápidas, com o apoio de bancos de pé alto. Esta divisão tem acesso direto á zona de refeições mais rápidas que por sua vez liga para um dos terraços, onde se encontra a zona da piscina. No piso 0, além das salas, cozinha e lavandaria localiza-se também 1 suite, biblioteca ou sala de cinema, lavabo social e acesso á garagem.O primeiro piso é totalmente privado, apenas para a Master Suite e as três suites familiares, com a vista para nascente, sul e poente.O exterior conta com um lote totalmente plano, detalhadamente desenhado de forma a poder proporcionar o melhor dos confortos á volta de toda a casa.Esta maravilha da construção é sinónimo de conforto, sofisticação e acima de tudo, de bem-estar e bom gosto, onde nada foi deixado ao acaso.Agora uma parte mais técnica:Os acabamentos da casa contemplam materiais nobres, como exemplo os mármores e outras pedras nobres que compõem grande parte dos acabamentos.As carpintarias são a lacado branco e de design sofisticado.Móveis de cozinha a lacado branco e bancadas em mármores nacionais.Equipamentos foram escolhidos a dedo para a compor a cozinha,Ar condicionado e pavimentos radiante, dão o conforto climático de todo o espaço.Sistema de alarme com câmaras, detetores de presença.Janelas e aberturas são em alumínio minimalista e possuem cortinas motorizadas para facilitar todo uso.A sofisticação, tecnologia e conforto foram pesados ao mais pequeno detalhe, para estar na vanguarda dos tempos atuais.
Categoria Energética: A
#ref:7985 Built in Herdade da Aroeira in 2023, with a bold and ambitious project, which places the entire project in detail facing totally south, so that sunlight enters through the various rooms, giving an unparalleled comfort.It enjoys a privileged location, 2 minutes from the beach, where you can enjoy all the surroundings, but it is essential to pay attention to what this villa offers. The rooms have thoughtful environments, among them the living room, dining room, reading area, TV area, where you can install a grand piano or a sculpture designed harmoniously married to the whole space. These rooms are interconnected with the kitchen, which has white lacquered furniture, with some silver tones. It also offers a central island, where the work area is located, consisting of hob, oven and electrical outlets. A counter for faster meals is integrated, with the support of high-standing benches. This room has direct access to the fastest dining area which in turn connects to one of the terraces, where the pool area is located. On the 0th floor, in addition to the living rooms, kitchen and laundry room is also located 1 suite, library or cinema room, social toilet and access to the garage.The first floor is totally private, only for the Master Suite and the three family suites, with the view to the east, south and west.The exterior has a totally flat lot, carefully designed in order to provide the best of comforts around the whole house.This wonder of construction is synonymous with comfort, sophistication and above all, well-being and good taste, where nothing was left to chance.Now a more technical part:The finishes of the house contemplate noble materials, such as marbles and other noble stones that make up a large part of the finishes.The carpentry is white lacquered and of sophisticated design.White lacquered kitchen furniture and countertops in national marbles.Equipment was handpicked to compose the kitchen,Air conditioning and underfloor heating, give the climatic comfort of the whole space.Alarm system with cameras, presence detectors.Windows and openings are in minimalist aluminum and have motorized curtains for easy use.The sophistication, technology and comfort have been weighed down to the smallest detail, to be at the forefront of current times.
Energy Rating: A
#ref:7985 Built in Herdade da Aroeira in 2023, with a bold and ambitious project, which places the entire project in detail facing totally south, so that sunlight enters through the various rooms, giving an unparalleled comfort.It enjoys a privileged location, 2 minutes from the beach, where you can enjoy all the surroundings, but it is essential to pay attention to what this villa offers. The rooms have thoughtful environments, among them the living room, dining room, reading area, TV area, where you can install a grand piano or a sculpture designed harmoniously married to the whole space. These rooms are interconnected with the kitchen, which has white lacquered furniture, with some silver tones. It also offers a central island, where the work area is located, consisting of hob, oven and electrical outlets. A counter for faster meals is integrated, with the support of high-standing benches. This room has direct access to the fastest dining area which in turn connects to one of the terraces, where the pool area is located. On the 0th floor, in addition to the living rooms, kitchen and laundry room is also located 1 suite, library or cinema room, social toilet and access to the garage.The first floor is totally private, only for the Master Suite and the three family suites, with the view to the east, south and west.The exterior has a totally flat lot, carefully designed in order to provide the best of comforts around the whole house.This wonder of construction is synonymous with comfort, sophistication and above all, well-being and good taste, where nothing was left to chance.Now a more technical part:The finishes of the house contemplate noble materials, such as marbles and other noble stones that make up a large part of the finishes.The carpentry is white lacquered and of sophisticated design.White lacquered kitchen furniture and countertops in national marbles.Equipment was handpicked to compose the kitchen,Air conditioning and underfloor heating, give the climatic comfort of the whole space.Alarm system with cameras, presence detectors.Windows and openings are in minimalist aluminum and have motorized curtains for easy use.The sophistication, technology and comfort have been weighed down to the smallest detail, to be at the forefront of current times.
Energy Rating: A
#ref:7985