BILDERNA LADDAS...
Hus & Enfamiljshus (Till salu)
Referens:
GSAZ-T34558
/ mt60372776
Referens:
GSAZ-T34558
Land:
MT
Stad:
Mosta
Kategori:
Bostäder
Listningstyp:
Till salu
Fastighetstyp:
Hus & Enfamiljshus
Fastighets undertyp:
Villa
Fastighets storlek:
1 627 m²
Sovrum:
5
Badrum:
5
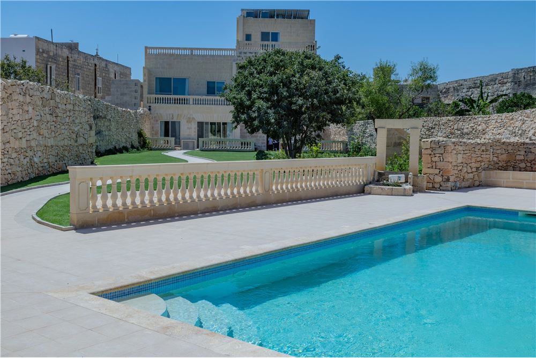
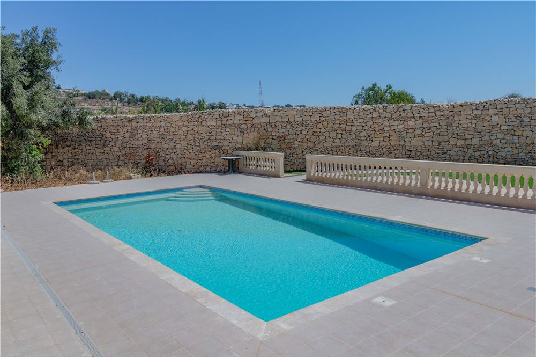
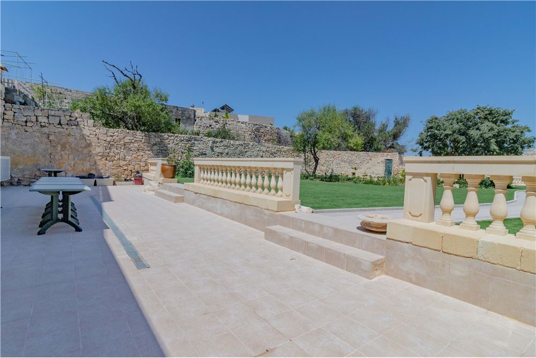

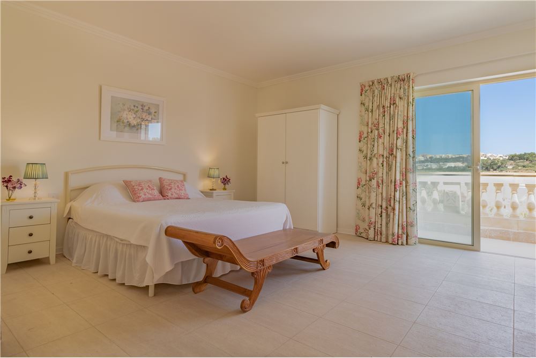
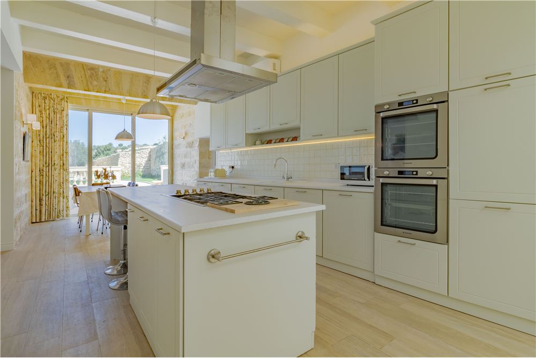
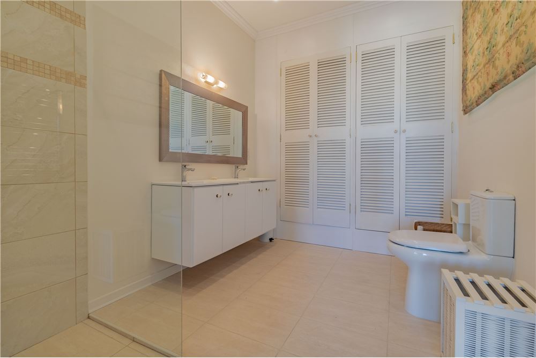
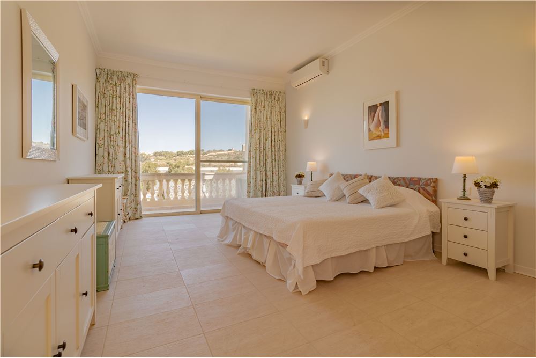
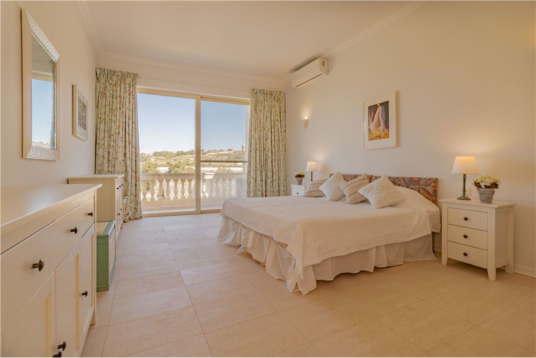
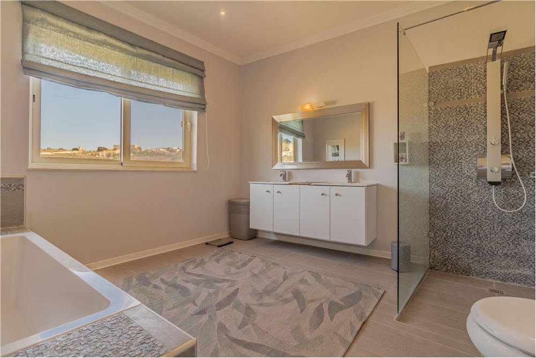
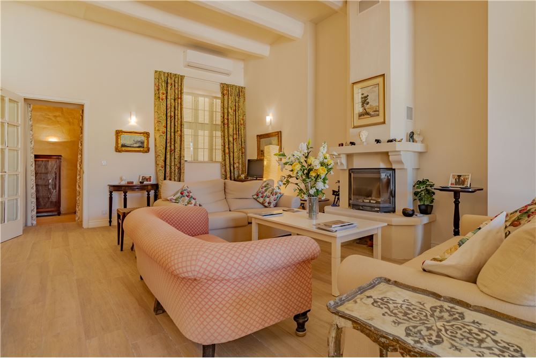
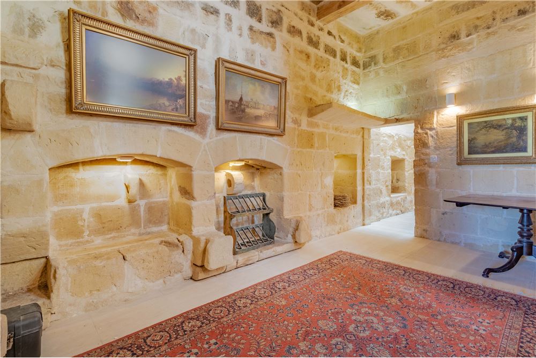
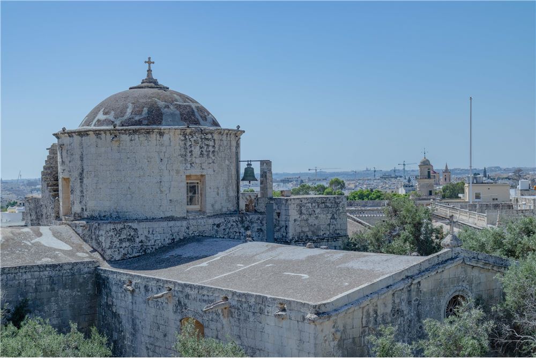
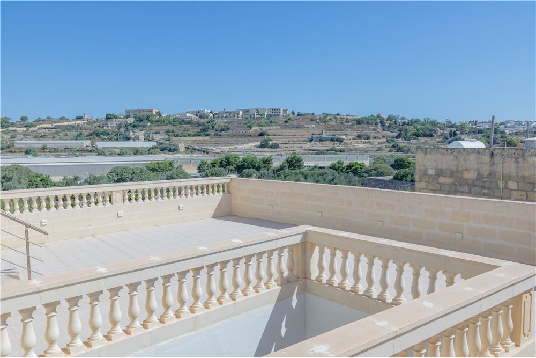
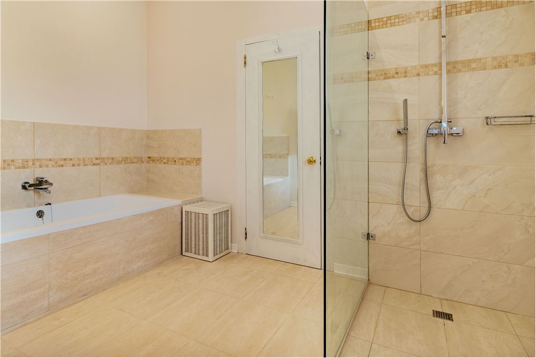
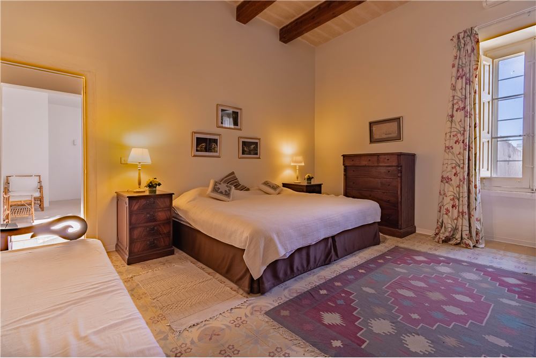
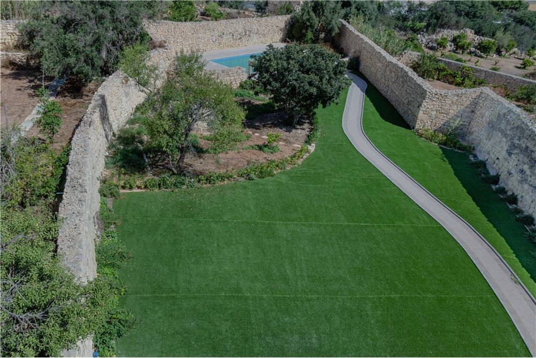
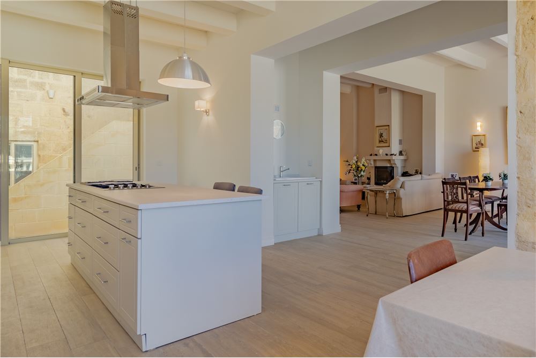
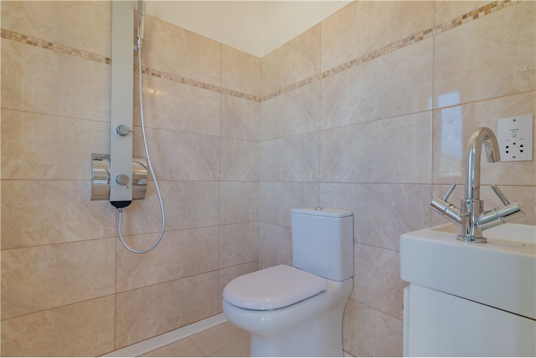
An optional 100sqm garage with interconnected Mill room situated right outside the alley can be made available upon request. This second property could make an excellent office or combination of staff guest annex. One can also convert this into a four bedroom House of Character with a three car garage as planning permission is presently almost complete. Visa fler Visa färre Lija Spectacular residence located in a quaint alley within the sought after historic Three villages . The entire estate which covers a footprint of over 1 tumolo has recently undergone a meticulous restoration that respects old historical features whilst accommodating an inventive blend of old and modern. Upon entering one is greeted with a welcoming wide entry hall featuring an architectural stone slab ceiling tal Qasba with kileb which leads to a spacious L shaped open plan living featuring a log fireplace and a large kitchen dining that open onto a substantial private outdoor area measuring circa 1000sqm consisting of a garden and large entertaining terrace housing a spacious pool. A guest bathroom shower central courtyard complete the ground floor level. Four bedrooms three with en suite and a sheltered gallery with good seating area overlooking the internal courtyard are on the first floor while the fifth bedroom with en suite on the upper floor is complemented with its own private balcony. A large roof terrace offers panoramic views across Malta to its villages and beyond a perfect vantage point for Malta s many firework displays.
An optional 100sqm garage with interconnected Mill room situated right outside the alley can be made available upon request. This second property could make an excellent office or combination of staff guest annex. One can also convert this into a four bedroom House of Character with a three car garage as planning permission is presently almost complete.