BILDERNA LADDAS...
Hus & enfamiljshus for sale in Caumont-sur-Durance
6 465 908 SEK
Hus & Enfamiljshus (Till salu)
Referens:
GKAD-T68795
/ 547_34964
Referens:
GKAD-T68795
Land:
FR
Stad:
Caumont-Sur-Durance
Postnummer:
84510
Kategori:
Bostäder
Listningstyp:
Till salu
Fastighetstyp:
Hus & Enfamiljshus
Fastighets undertyp:
Villa
Fastighets storlek:
460 m²
Tomt storlek:
2 500 m²
Rum:
7
Sovrum:
5
Badrum:
3
WC:
3
Antal nivåer:
1
Värmesystem:
Individuell
Energiförbrukning:
164
Växthusgaser:
5
Porttelefon:
Ja
Luftkonditionering:
Ja
Terrass:
Ja
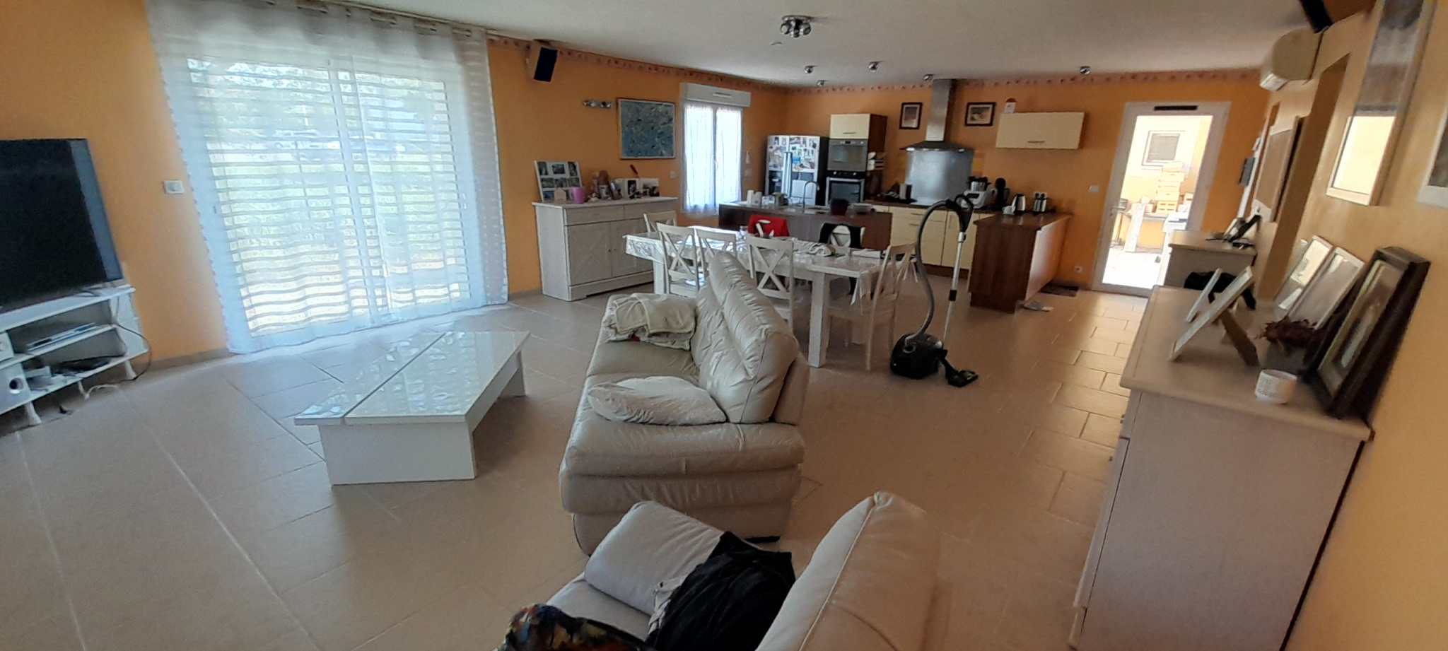
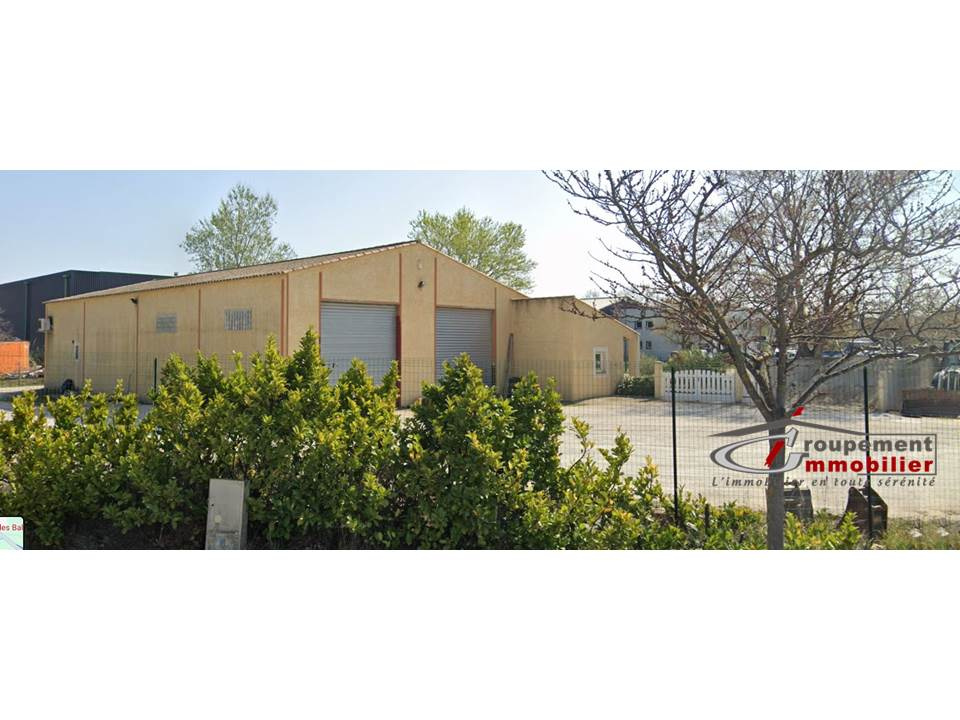
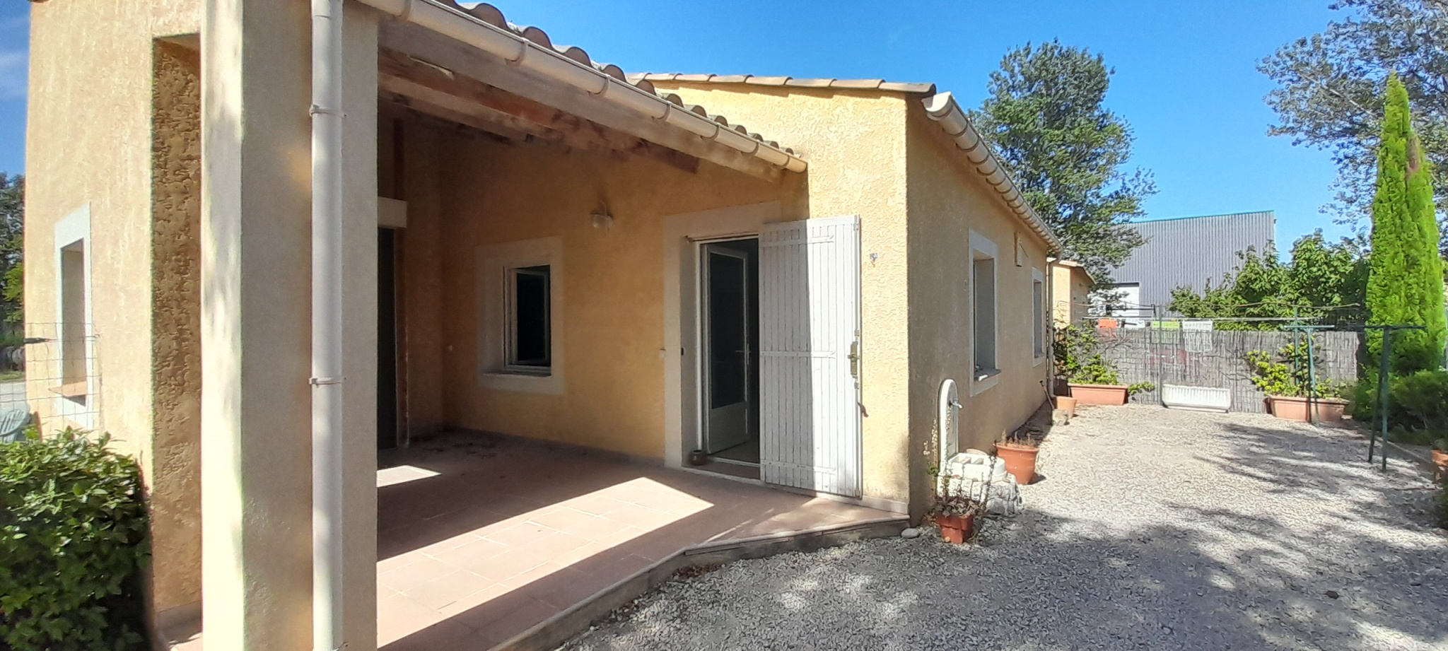


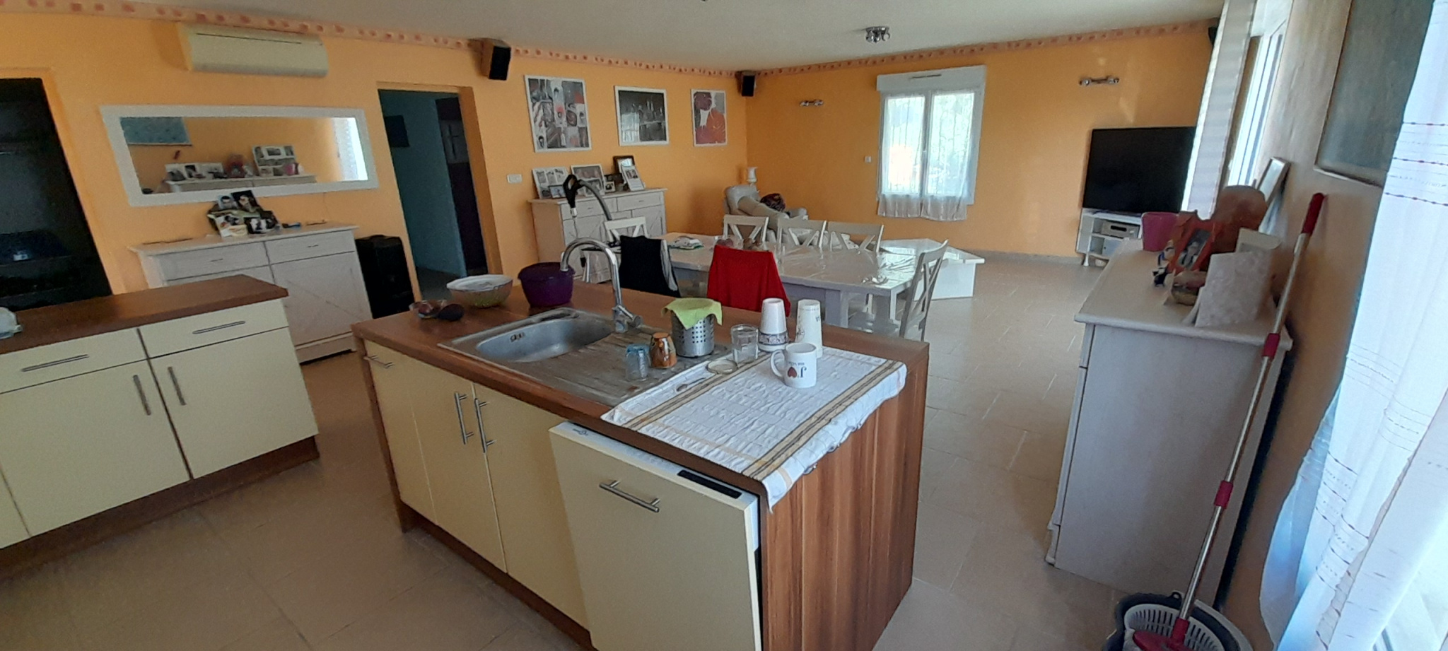
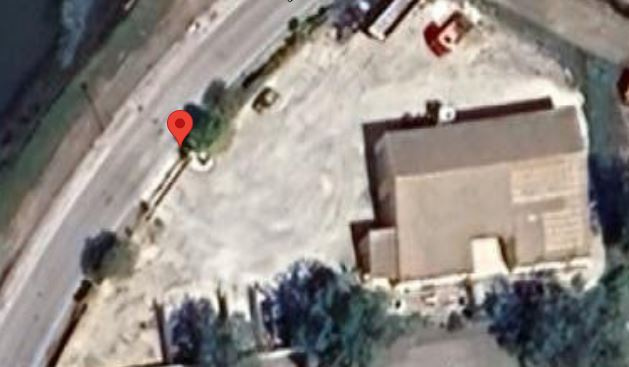
.Dans Zone Artisanale, emplacement de premier choix au calme 1 Immeuble 7 pièces de 460 m2
Composé d'une maison d'habitation plain-pied de 121 m2. Climatisée
Avec 3 chambres, 1 salon de 51 m2 avec cuisine ouverte et ilot central. 1 salle de bain de 10 m2.douche + baignoire ,1 bureau de 10 m2. Terrasse 36 m2 et cuisine d'été.
D'un Hangar de 220 m2 sur 6m de haut avec mezzanine de 20 m2
Entrée par un grand portail automatique de 6 m de large
Le hangar comprend deux ouvertures de 4M de hauteur
Equipé d'un WC avec lave-mains
Avec L'isolation, Permettant d'accueillir tous types d'activités
Avec à l'étage, le grenier Climatisé transformé en appartement de 65 m2. 2 chambres, Salon cuisine, salle de bain.
1 bureau indépendant de 51 m2.Climatisé
Transformé maison d'habitation avec 1 chambre de 11 m2. Salon cuisine de 30 m2. 1 salle d'eau de 5 m2 ,1 buanderie de 2 m2. Terrasse couverte
Sur une parcelle de 2500 m2 entièrement clôturé
Construction de 2004, Les logements sont très bien isolés (DPE C), double vitrage PVC, chauffage par climatisations reversibles, exposition sud.
A saisir pour un professionnel ou une entreprise, possibilité d'agrandissement de 1500 m2
Emplacement stratégique entre Avignon et Cavaillon, à 5 mn de l'autoroute.
DPE C (164) GES A (5) établi le 22/03/2024. Estimation des coûts : entre 1 230 EUR et 1 710EUR par an. Prix moyens
EI Thierry RUIZ Tel : 06 98 68 27 06Mail t.ruiz@groupementimmo.net - Annonce rédigée et publiée par un Agent Mandataire -
Cette annonce vous est proposée par RUIZ Thierry - - NoRSAC: 409 163 524, Enregistré au Greffe du tribunal de commerce de Marseille Les informations sur les risques auxquels ce bien est exposé sont disponibles sur le site Géorisques : www.georisques.gouv.fr - Annonce rédigée et publiée par un Agent Mandataire - The Real Estate Group offers you in Caumont-sur-Durance .In Zone Artisanale, prime quiet location 1 7-room building of 460 m2 Composed of a single-storey residential house of 121 m2. Air-conditioned With 3 bedrooms, 1 living room of 51 m2 with open kitchen and central island. 1 bathroom of 10 m2. shower + bath, 1 office of 10 m2. 36 m2 terrace and summer kitchen. A hangar of 220 m2 and 6m high with a mezzanine of 20 m2 Entrance through a large automatic gate 6 m wide The hangar includes two openings 4M high Equipped with a toilet with hand basin With insulation, allowing all types of activities to be accommodated With upstairs, the air-conditioned attic transformed into an apartment of 65 m2. 2 bedrooms, kitchen living room, bathroom. 1 independent office of 51 m2. Air-conditioned Transformed residential house with 1 bedroom of 11 m2. Kitchen living room of 30 m2. 1 bathroom of 5 m2, 1 laundry room of 2 m2. Covered terrace On a plot of 2500 m2 fully fenced Built in 2004, the accommodations are very well insulated (DPE C), PVC double glazing, heating by reversible air conditioning, southern exposure. To be entered for a professional or a company, possibility of expansion of 1500 m2 Strategic location between Avignon and Cavaillon, 5 minutes from the motorway. DPE C (164) GES A (5) established on 03/22/2024. Estimated costs: between 1,230? and 1,710? per year. Average prices EI Thierry RUIZ Tel: 06 98 68 27 06Mail t.ruiz@groupementimmo.net - Advertisement written and published by a Mandatory Agent - Les informations sur les risques auxquels ce bien est exposé sont disponibles sur le site Géorisques : www.georisques.gouv.fr