BILDERNA LADDAS...
Hus & enfamiljshus for sale in Allemans-du-Dropt
4 992 135 SEK
Hus & Enfamiljshus (Till salu)
Referens:
GKAD-T68701
/ 524_34815
Referens:
GKAD-T68701
Land:
FR
Stad:
Allemans-Du-Dropt
Postnummer:
47800
Kategori:
Bostäder
Listningstyp:
Till salu
Fastighetstyp:
Hus & Enfamiljshus
Fastighets undertyp:
Villa
Fastighets storlek:
260 m²
Tomt storlek:
497 m²
Rum:
10
Sovrum:
5
Badrum:
2
WC:
3
Antal nivåer:
2
Värmesystem:
Individuell
Uppvärmning brännbart:
Elektrisk
Energiförbrukning:
220
Växthusgaser:
7
Parkeringar:
1
Garage:
1
Kamin:
Ja
Terrass:
Ja
REAL ESTATE PRICE PER M² IN NEARBY CITIES
| City |
Avg price per m² house |
Avg price per m² apartment |
|---|---|---|
| Miramont-de-Guyenne | 14 191 SEK | - |
| Duras | 17 181 SEK | - |
| Monségur | 15 388 SEK | - |
| Marmande | 16 232 SEK | 13 978 SEK |
| Sainte-Foy-la-Grande | 13 743 SEK | - |
| Tonneins | 13 568 SEK | - |
| Clairac | 9 812 SEK | - |
| Casteljaloux | 17 423 SEK | - |
| Pujols | 18 608 SEK | - |
| Lalinde | 17 345 SEK | - |
| Langon | 18 649 SEK | - |
| Montpon-Ménestérol | 15 869 SEK | - |
| Branne | 19 239 SEK | - |
| Mussidan | 12 093 SEK | - |
| Cadillac | 19 113 SEK | - |
| Saint-Seurin-sur-l'Isle | 17 117 SEK | - |
| Aquitaine | 19 393 SEK | 27 362 SEK |
| Libourne | 22 599 SEK | 24 362 SEK |
| Créon | 23 526 SEK | - |
| Le Passage | 17 327 SEK | - |
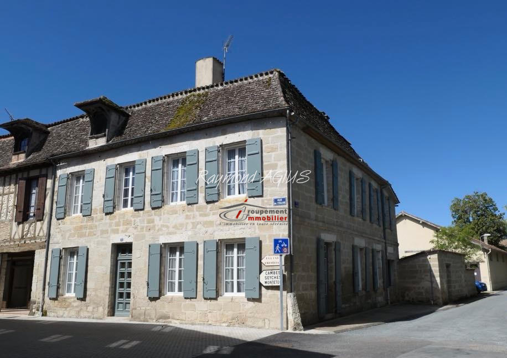
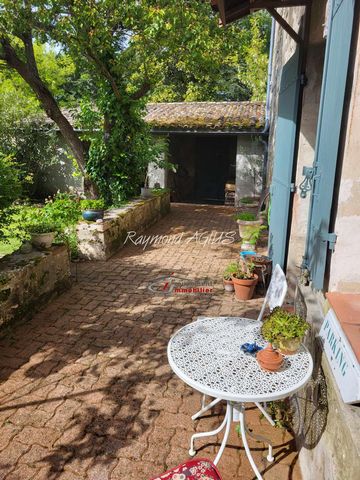
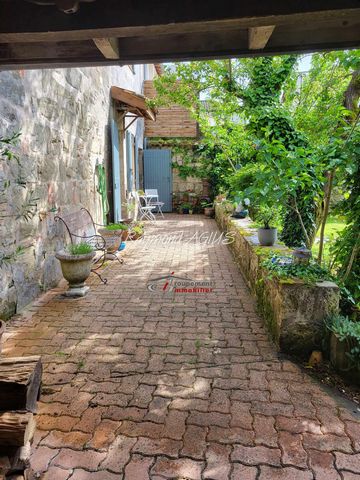
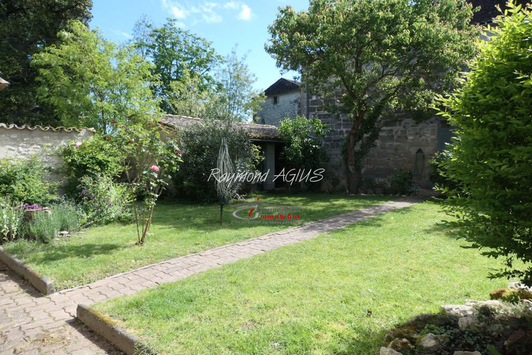
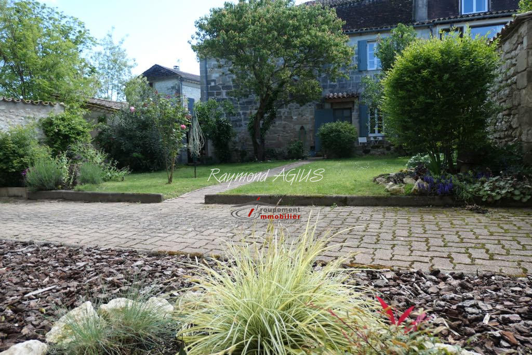
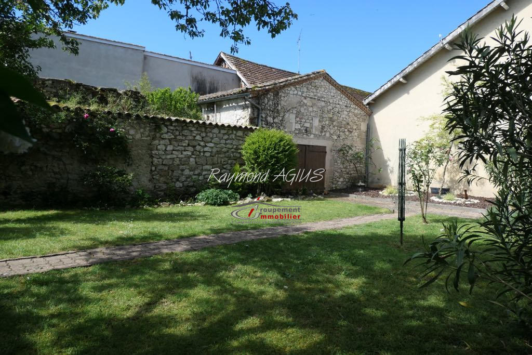
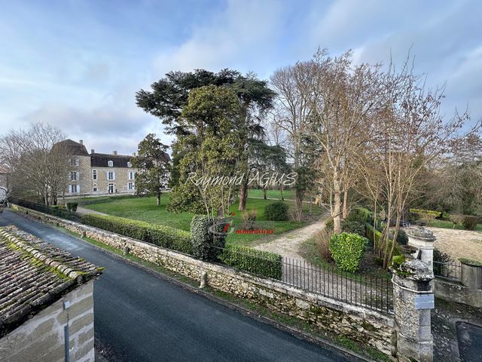
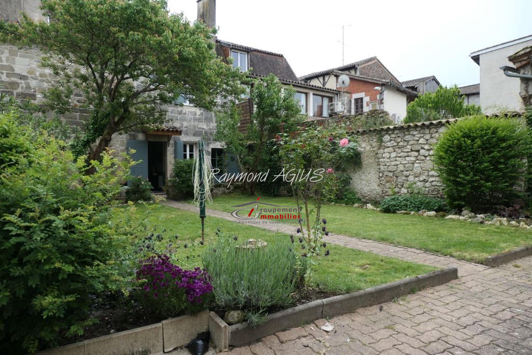
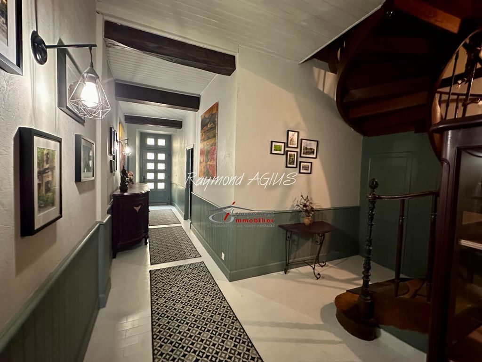
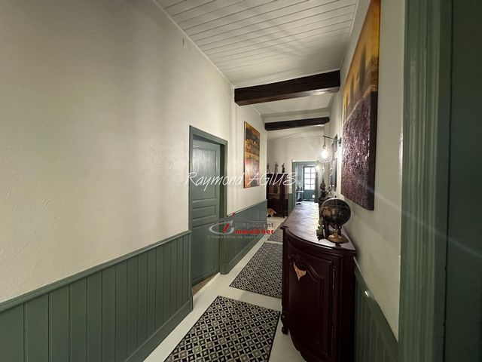
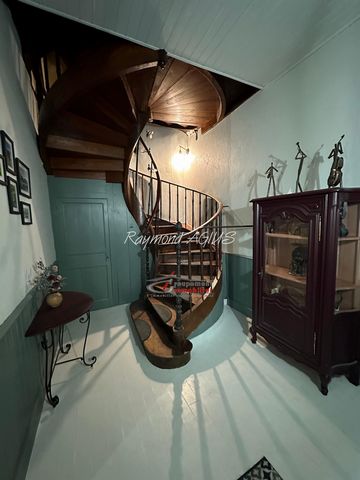
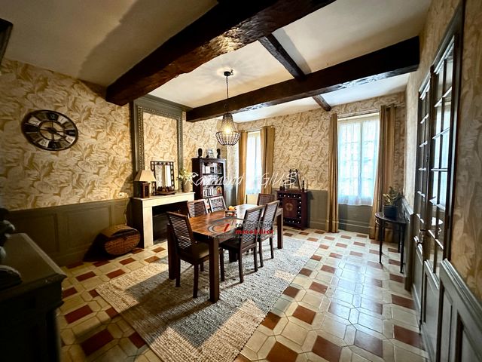
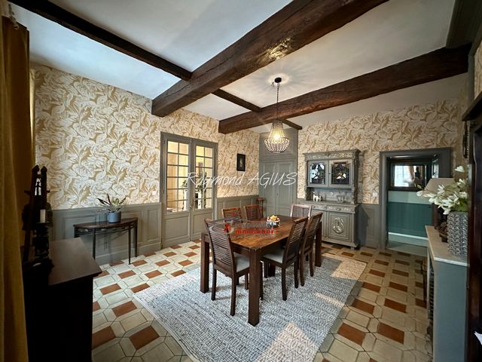
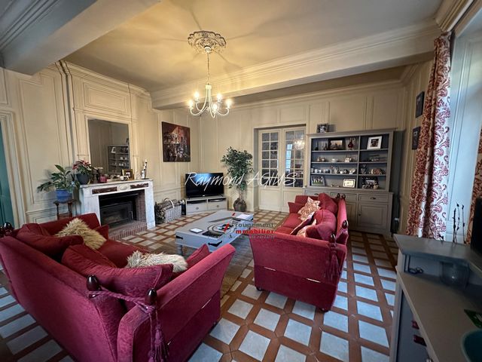
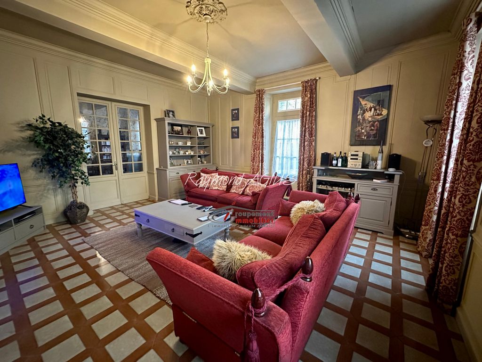
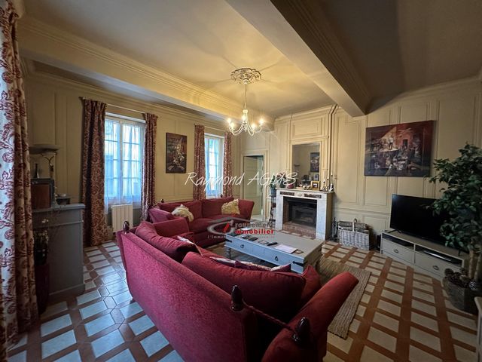
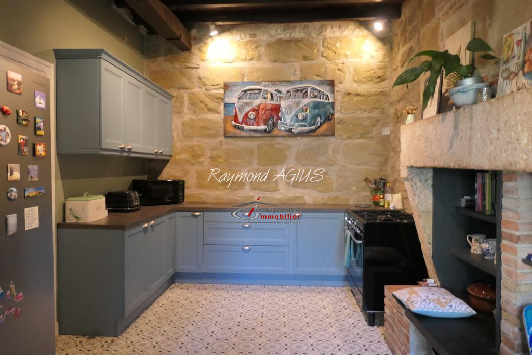
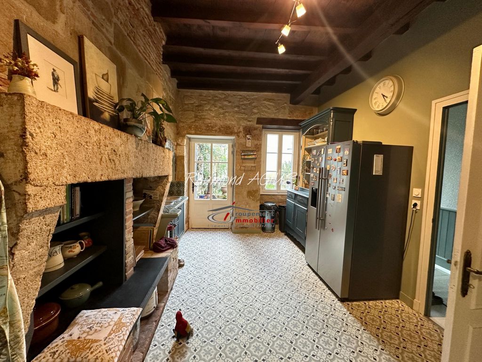
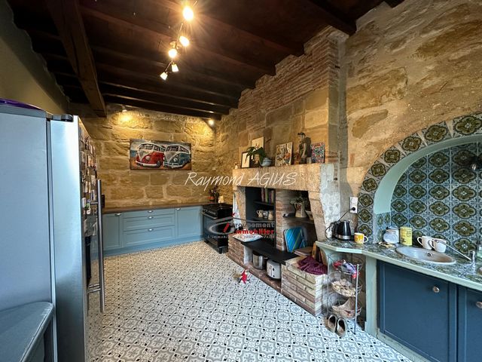
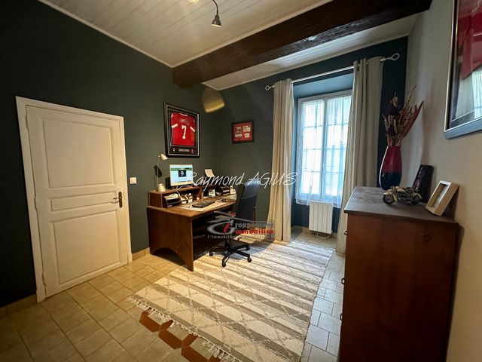
This beautiful grand 5-bedroom property located in the heart of a sought-after village with most amenities has been renovated to exceptional standard!! The property retains a lot of original features and boasts beautiful large bright rooms, high ceilings, a private manicured garden, and a large barn. Entering the property, one is welcomed by a large hallway with high ceiling, a large bright living room with a fireplace, an adjoining dining room with a fireplace, a newly installed fitted kitchen with direct access to the rear terrace, office, cloak room and laundry. Access to the first floor is via a masterpiece spiral staircase which takes you all the way to the attic. On the first floor one finds 5 beautifully decorated bedrooms, a shower room and a grand bathroom with a walk-in shower and a free-standing bath.
Complimenting this property is a lovely, shaded terrace, ideal for those summer days eating 'al fresco', a large barn, a garden shed and wood shed, and a private manicured garden with direct access to the street.
The house has been renovated to very high standards with new electricity, double glazing, highly economical electric heating radiators and fast internet.
This charming property is located in the heart of the village with views of the river, chateau and parc. It is walking distance to the river and a lovely park where one can stroll along the riverbanks. Few meters away from the house one finds a bakery, épicerie, butcher, tabac, pharmacy, doctors, primary school and pre-school, and a bar. A short drive away one finds another vibrant village with supermarkets, schools, doctors, etc. Bergerac airport is 35 mins away and Bordeaux airport 1hr 15 mins.
The property has a habitable area of 260 m2:
Ground Floor:
* Hallway - 26 m2
* Kitchen - 17 m2
* Living area - 28 m2
* Dining area - 25 m2
* Office 12 m2
* Cloak room - 5 m2
* WC - 2 m2
* Laundry - 13 m2
1st Floor:
* Landing/hallway area - 24 m2
* Bedroom 1 - 30 m2
* Bedroom 2 - 12 m2
* Bedroom 3 -11 m2
* Bedroom 4 -17 m2
* Bedroom 5 -12 m2
* Bathroom 1 -14.5 m2 (free standing bath, shower, sink, wc)
* Bathroom 2 - 4 m2 (shower, sink)
* Storage room -7.5 m2
* WC -2 m2
Outbuiliding:
Barn - 65 m2
Garden/Wood shed - 19 m2
TECHNICAL INFORMATION:
* Excellent condition* Electric radiator heating and wood burners
* Double glazing
* Main drains
* Roof good condition
* Fibre Internet Les informations sur les risques auxquels ce bien est exposé sont disponibles sur le site Géorisques : www.georisques.gouv.fr Visa fler Visa färre Les informations sur les risques auxquels ce bien est exposé sont disponibles sur le site Géorisques : www.georisques.gouv.fr Les informations sur les risques auxquels ce bien est exposé sont disponibles sur le site Géorisques : www.georisques.gouv.fr Cette magnifique propriété de 5 chambres située au coeur d'un village recherché avec la plupart des commodités a été rénovée à un niveau exceptionnel !!! La propriété conserve de nombreux éléments d'origine et dispose de belles grandes pièces lumineuses, de hauts plafonds, d'un jardin privé entretenu et d'une grande grange. En entrant dans la propriété, on est accueilli par un grand hall d'entrée avec de hauts plafonds, un grand salon lumineux avec une cheminée, une salle à manger attenante avec une cheminée, une cuisine équipée nouvellement installée avec un accès direct à la terrasse arrière, un bureau, un vestiaire et une buanderie. L'accès au premier étage se fait par un escalier en colimaçon magistral qui vous mène jusqu'au grenier. Au premier étage, on trouve 5 chambres magnifiquement décorées, une salle d'eau et une grande salle de bains avec une douche à l'italienne et une baignoire sur pied.
Cette propriété est complétée par une belle terrasse ombragée, idéale pour les repas d'été, une grande grange, un abri de jardin et un abri à bois, ainsi qu'un jardin privé entretenu avec un accès direct à la rue.
La maison a été rénovée selon des normes très élevées, avec une nouvelle électricité, du double vitrage, des radiateurs électriques très économiques et une connexion Internet rapide.
Cette charmante propriété est située au coeur du village avec vue sur la rivière, le château et le parc.
Elle se trouve à distance de marche de la rivière et d'un joli parc où l'on peut se promener le long des berges. A quelques mètres de la maison, on trouve une boulangerie, une épicerie, une boucherie, un tabac, une pharmacie, des médecins, une école primaire et maternelle, et un bar. A quelques minutes en voiture, on trouve un autre village dynamique avec des supermarchés, des écoles, des médecins, etc. L'aéroport de Bergerac est à 35 minutes et celui de Bordeaux à 1h15.
La propriété a une surface habitable de 260 m2 :
Rez de chaussée :
* Hall d'entrée - 26 m2
* Cuisine - 17 m2
* Salon - 28 m2
* Salle à manger - 25 m2
* Bureau - 12 m2
* Vestiaire - 5 m2
* WC - 2 m2
* Buanderie - 13 m2
1er étage :
* Palier/couloir - 24 m2
* Chambre 1 - 30 m2
* Chambre 2 - 12 m2
* Chambre 3 -11 m2
* Chambre 4 -17 m2
* Chambre 5 -12 m2
* Salle de bain 1 -14.5 m2 (baignoire, douche, lavabo, wc)
* Salle de bain 2 - 4 m2 (douche, lavabo)
* Local de rangement -7.5 m2
* WC -2 m2
Dépendances :
Grange - 65 m2
Jardin/abri à bois - 19 m2
INFORMATIONS TECHNIQUES :
* Excellent état
* Chauffage électrique par radiateurs et poêles à bois
* Double vitrage
* Tout-à-l'égout
* Toit en bon état
* Internet par fibre optique
Cette annonce vous est proposée par Raymon AGIUS - EI - NoRSAC: 852 847 664, Enregistré au Greffe du tribunal de commerce de Bergerac Les informations sur les risques auxquels ce bien est exposé sont disponibles sur le site Géorisques : www.georisques.gouv.fr - Annonce rédigée et publiée par un Agent Mandataire -
This beautiful grand 5-bedroom property located in the heart of a sought-after village with most amenities has been renovated to exceptional standard!! The property retains a lot of original features and boasts beautiful large bright rooms, high ceilings, a private manicured garden, and a large barn. Entering the property, one is welcomed by a large hallway with high ceiling, a large bright living room with a fireplace, an adjoining dining room with a fireplace, a newly installed fitted kitchen with direct access to the rear terrace, office, cloak room and laundry. Access to the first floor is via a masterpiece spiral staircase which takes you all the way to the attic. On the first floor one finds 5 beautifully decorated bedrooms, a shower room and a grand bathroom with a walk-in shower and a free-standing bath.
Complimenting this property is a lovely, shaded terrace, ideal for those summer days eating 'al fresco', a large barn, a garden shed and wood shed, and a private manicured garden with direct access to the street.
The house has been renovated to very high standards with new electricity, double glazing, highly economical electric heating radiators and fast internet.
This charming property is located in the heart of the village with views of the river, chateau and parc. It is walking distance to the river and a lovely park where one can stroll along the riverbanks. Few meters away from the house one finds a bakery, épicerie, butcher, tabac, pharmacy, doctors, primary school and pre-school, and a bar. A short drive away one finds another vibrant village with supermarkets, schools, doctors, etc. Bergerac airport is 35 mins away and Bordeaux airport 1hr 15 mins.
The property has a habitable area of 260 m2:
Ground Floor:
* Hallway - 26 m2
* Kitchen - 17 m2
* Living area - 28 m2
* Dining area - 25 m2
* Office 12 m2
* Cloak room - 5 m2
* WC - 2 m2
* Laundry - 13 m2
1st Floor:
* Landing/hallway area - 24 m2
* Bedroom 1 - 30 m2
* Bedroom 2 - 12 m2
* Bedroom 3 -11 m2
* Bedroom 4 -17 m2
* Bedroom 5 -12 m2
* Bathroom 1 -14.5 m2 (free standing bath, shower, sink, wc)
* Bathroom 2 - 4 m2 (shower, sink)
* Storage room -7.5 m2
* WC -2 m2
Outbuiliding:
Barn - 65 m2
Garden/Wood shed - 19 m2
TECHNICAL INFORMATION:
* Excellent condition* Electric radiator heating and wood burners
* Double glazing
* Main drains
* Roof good condition
* Fibre Internet Les informations sur les risques auxquels ce bien est exposé sont disponibles sur le site Géorisques : www.georisques.gouv.fr