5 378 765 SEK
5 772 899 SEK
5 523 667 SEK
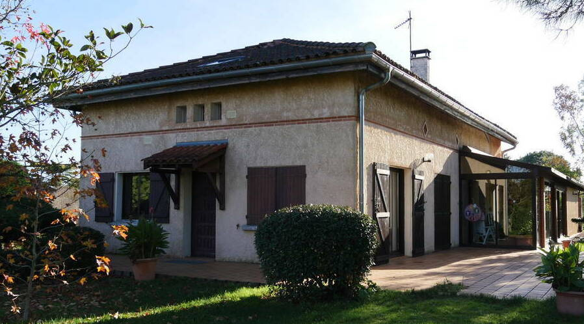
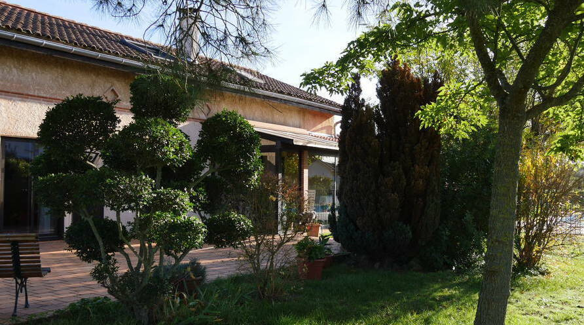
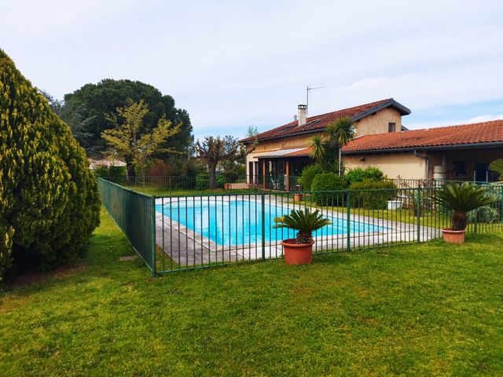
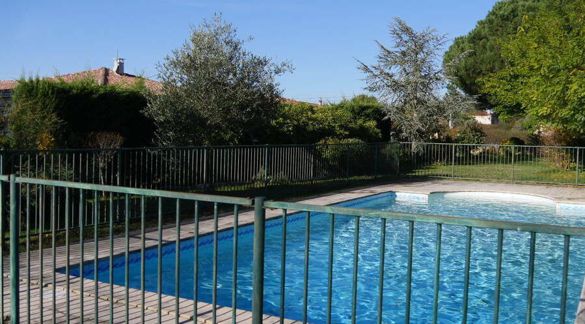
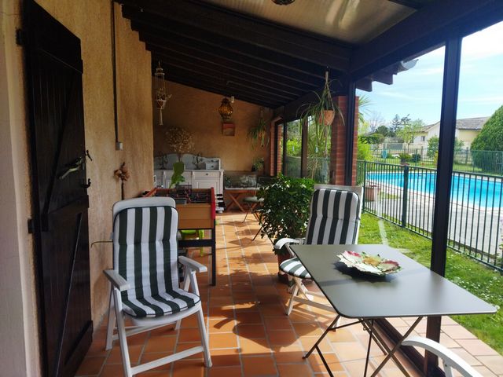
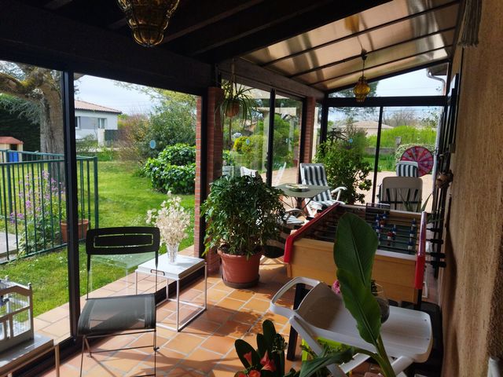
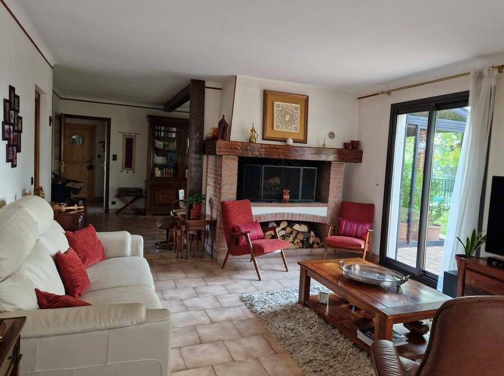
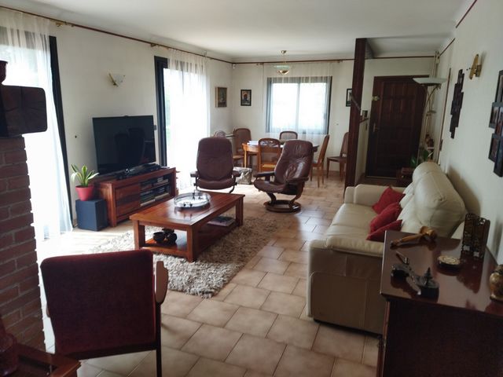
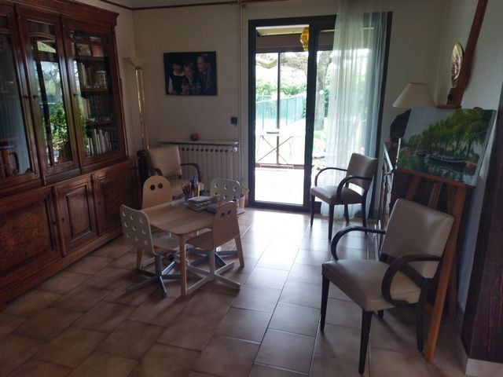
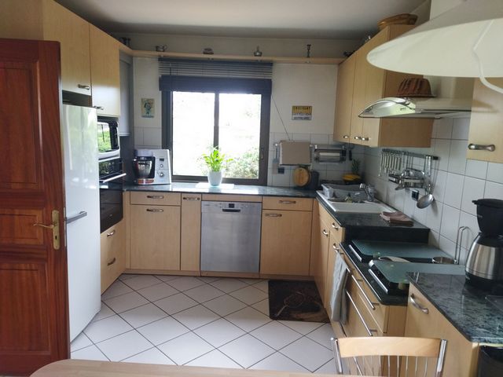
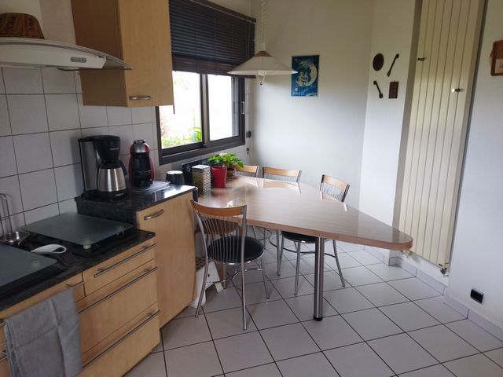
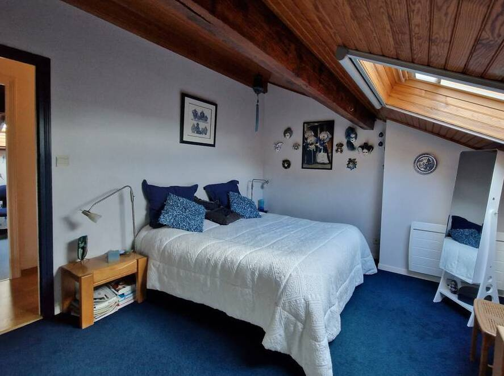
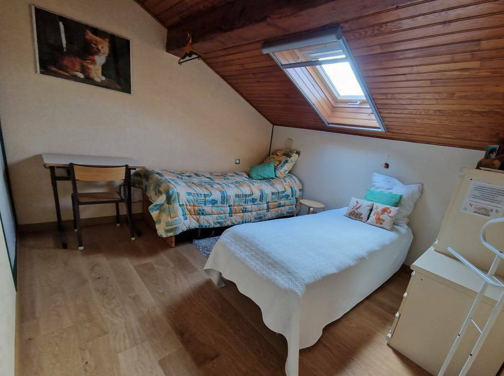
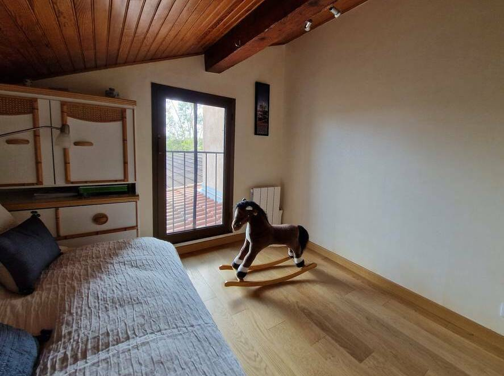
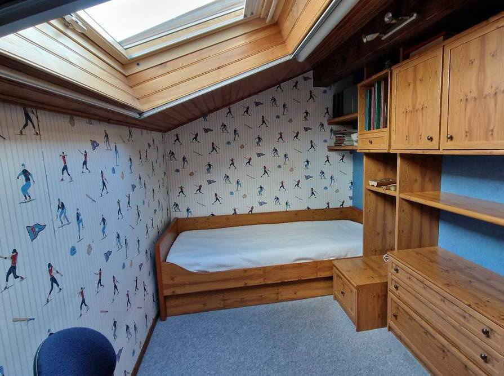
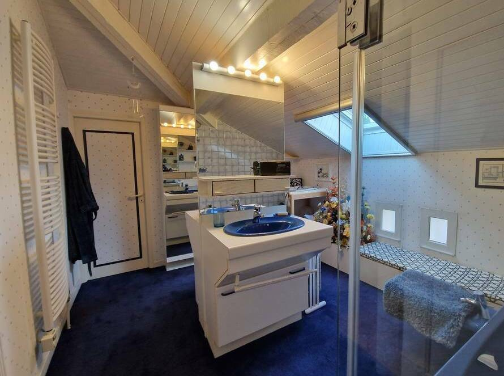
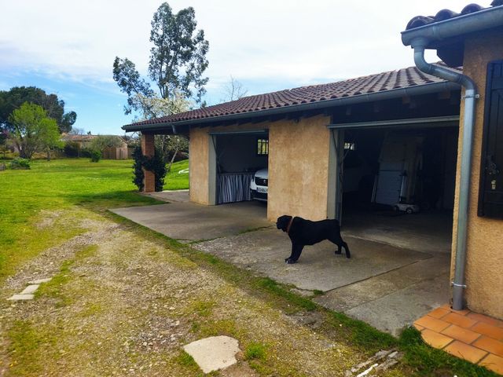
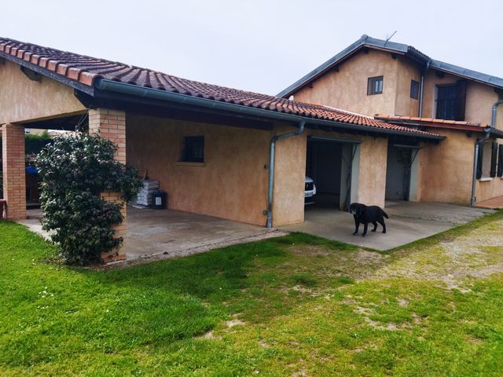
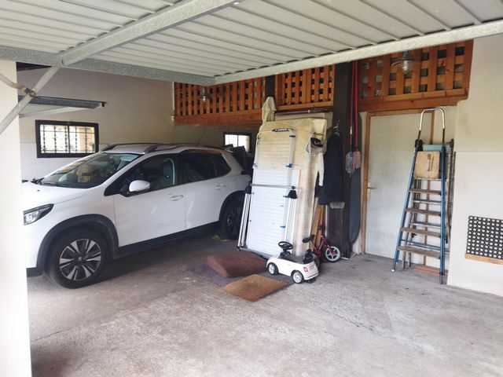
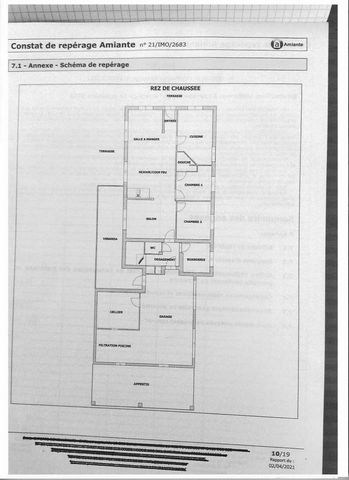
Cette grande demeure en très bel état est implantée sur une belle parcelle de 1400m2 joliment arborée et totalement préservée dans son environnement très calme et sans vis à vis en zone limitrophe avec la commune de Plaisance du Touch et à tout juste 2km de la base verte de loisirs de la Ramée.
L'aménagement de cette maison se décompose de la façon suivante:
Au rez-de-chaussée, vous entrez directement dans un grand espace de vie de 48m2 composé d'une salle à manger, d'un séjour avec une grande cheminée + un salon de lecture, sur sa gauche une cuisine équipée de 13m2, en suivant une première chambre d'amis de 9m2 + une douche, s'enchaîne toujours sur ce même côté gauche une pièce bureau de 10,85m2 et pour finir une buanderie de 8m2 avec lave main.
Sur la droite de cet ensemble de vie, un accès direct par des baies vitrées donnant sur une grande terrasse et son jardin arboré.
Toujours dans la continuité sur ce même côté droit de la maison se trouve une très agréable véranda de 24 m2 avec un accès direct sur une grande piscine de construction traditionnelle de 10 x 5m sécurisée par une clôture rigide 'idéale pour les tout-petits'.
La fin de ce rez-de-chaussée se termine par un hall avec un WC et l'escalier pour accéder à l'espace nuit.
A l'étage, un grand couloir qui dessert 4 chambres de 16, 13, 11 et 9m2 dont deux avec un coin toilette et en bout de ce même couloir une grande salle de bain îlot de 12m2 + une grande zone de rangement et pour terminer 1 deuxième WC séparé.
A l'extérieur en bout de la maison et sur son arrière, un très grand double garage de 60m2 avec une zone de stockage + un espace atelier avec son point d'eau et en hauteur une grande rochelle de rangement.
Sur le côté de ce même garage, en plus un carpot de 30m2.
L'équipement: Vide sanitaire, chauffage au gaz (chaudière FRISQUET 8 ans) + cheminée pour le R de C et chauffage électrique à l'étage avec une excellente isolation, alarme de protection intérieure ainsi que sur la véranda et le garage, menuiserie alu double vitrage, volets bois traditionnels, puits, arrosage automatique et piscine au sel par électrolyse.
DPE: C.
AGS: C.
*Novembre 2023.
Dépenses énergie annuelle: primaire 155 kWh/m2, consommation finale de 120kWh/m2 - Montant estimé en usage standard entre 1590 et 2250EUR/an.
Transports en commun: Très bien desservi pour se rendre dans le centre de Cugnaux (10mm) ainsi que pour rejoindre Toulouse (lignes de bus + la station de métro de Basso Cambo sous 30mm maximum).
Honoraires compris dans le prix demandé à la charge du propriétaire vendeur.
Restant à votre écoute pour toutes autres précisions.
EI Dominique Leca 984 291 013 Toulouse-tél: 0609566568 - mail:d.leca@groupementimmo.net
Cette annonce vous est proposée par LECA Dominique - EI - NoRSAC: 984 291 013, Enregistré au Greffe du tribunal de commerce de Toulouse Les informations sur les risques auxquels ce bien est exposé sont disponibles sur le site Géorisques : www.georisques.gouv.fr - Annonce rédigée et publiée par un Agent Mandataire - Warm family house of traditional construction from the 60s 'mason's house' with a floor area of 175m2 (registered 153m2 Carrez laws due to the attic) on two levels. This large residence in very good condition is located on a beautiful plot of 1400m2 nicely wooded and completely preserved in its very calm and not overlooked environment in the area bordering the town of Plaisnace du Touch and just 2km from the green base of Ramée leisure activities. The layout of this house is broken down as follows: On the ground floor, you enter directly into a large living space of 48m2 composed of a dining room, a living room with a large fireplace + a reading room, on its left a fitted kitchen of 13m2, in following a first guest bedroom of 9m2 + a shower, there is always on this same left side an office room of 10.85m2 and finally an 8m2 laundry room with hand basin. On the right of this living complex, direct access through bay windows opening onto a large terrace and its wooded garden. Still in continuity on this same right side of the house is a very pleasant veranda of 24 m2 with direct access to a large swimming pool of traditional construction of 10 x 5m secured by a rigid fence 'ideal for toddlers'. The end of this ground floor ends with a hall with a WC and the staircase to access the sleeping area. Upstairs, a large corridor which serves 4 bedrooms of 16, 13, 11 and 9m2, two of which have a toilet area and at the end of this same corridor a large island bathroom of 12m2 + a large storage area and finally 1 second separate toilet. Outside at the end of the house and at its rear, a very large double garage of 60m2 with a storage area + a workshop space with its water point and a large storage rochelle above. On the side of this same garage, in addition a 30m2 carport. Equipment: Crawl space, gas heating (8 year old FRISQUET boiler) + fireplace for the ground floor and electric heating upstairs with excellent insulation, interior protection alarm as well as on the veranda and garage, aluminum carpentry double glazing, traditional wooden shutters, well, automatic watering and salt swimming pool by electrolysis. DPE: C. AGS: C. *November 2023. Annual energy expenditure: primary 155 kWh/m2, final consumption 120kWh/m2 - Estimated amount in standard use between 1590 and 2250?/year. Fees included in the asking price payable by the selling owner. Stay tuned for any further details. EI Dominique Leca 984 291 013 Toulouse-tel: 0609566568 - mail:d.leca@groupementimmo.net Les informations sur les risques auxquels ce bien est exposé sont disponibles sur le site Géorisques : www.georisques.gouv.fr