3 207 689 SEK
3 447 979 SEK
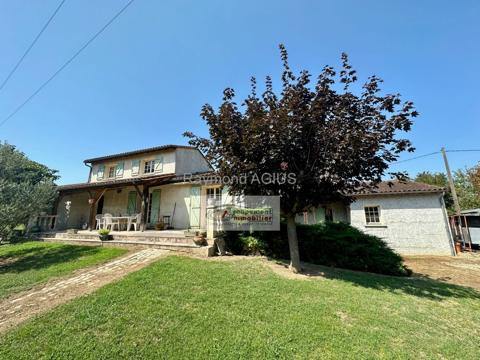
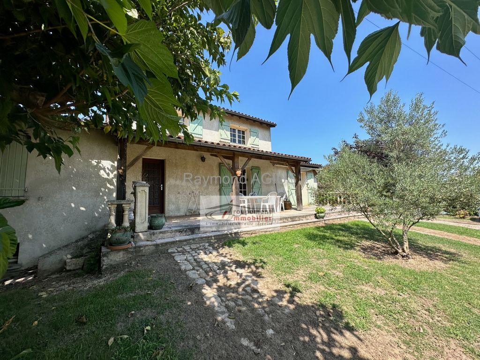
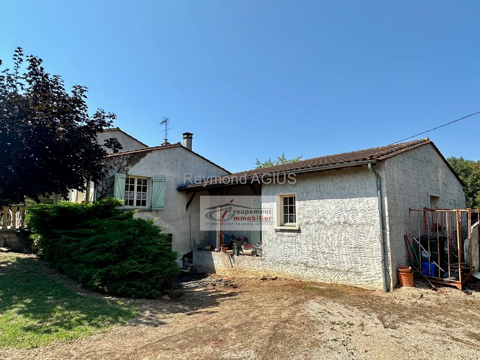
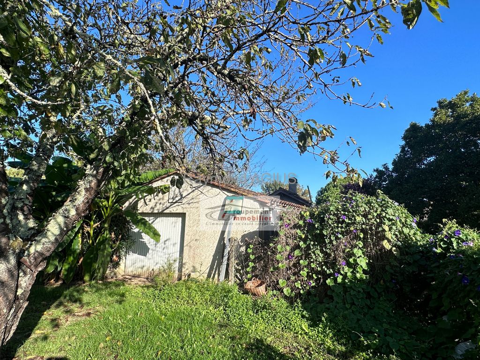
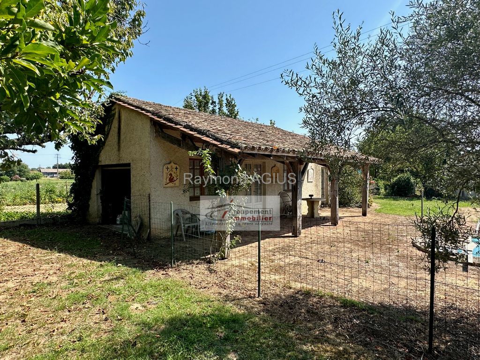
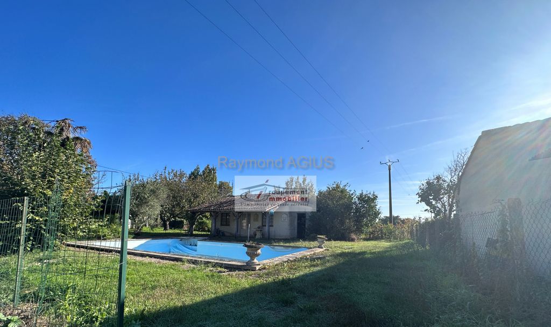
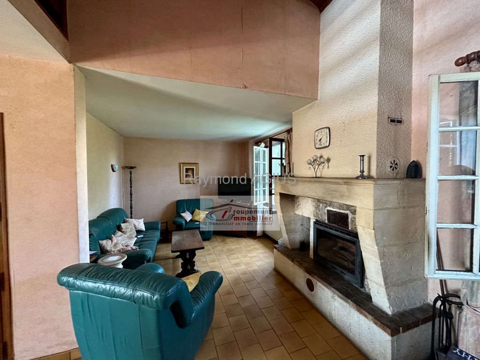
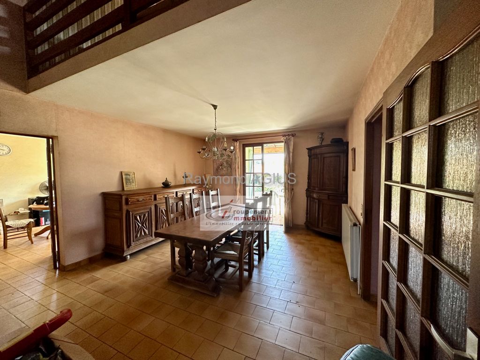
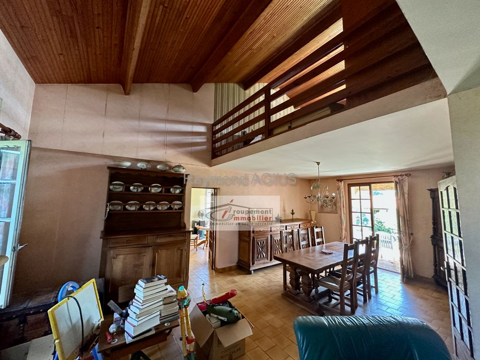
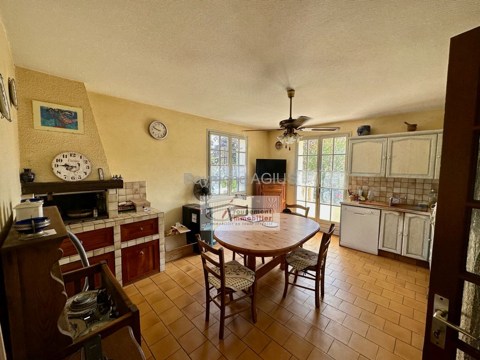
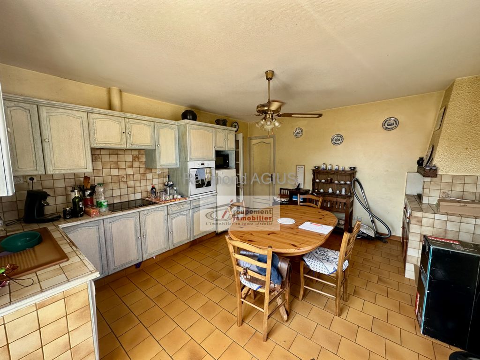
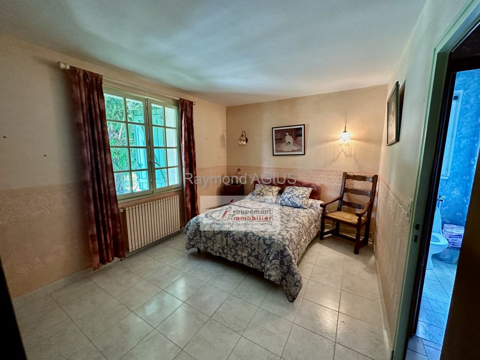
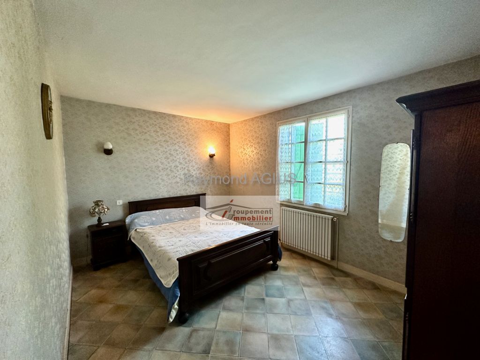
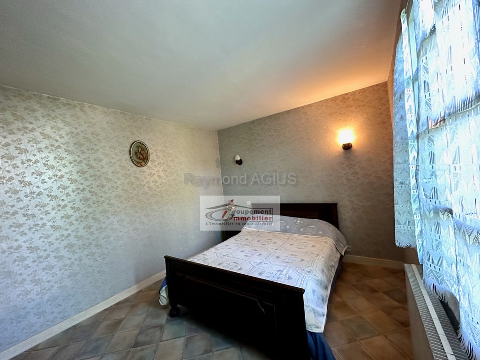
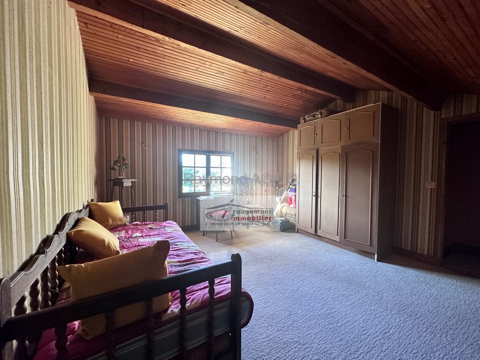
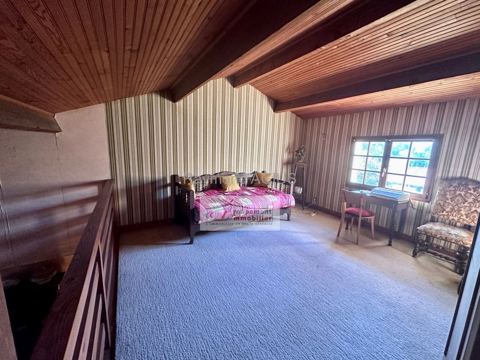
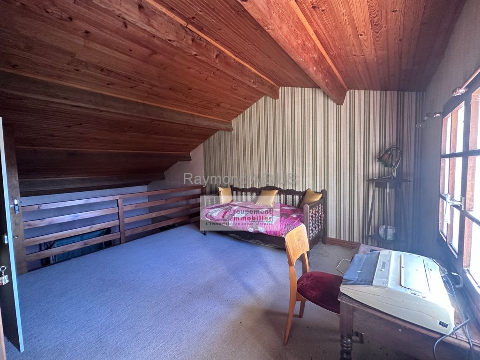
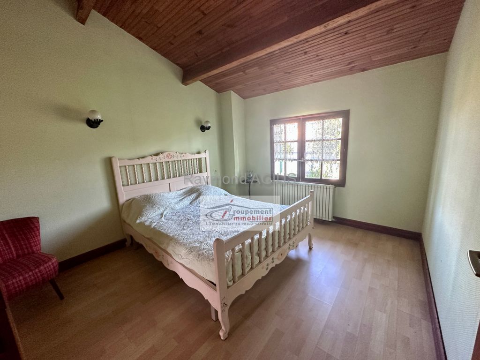
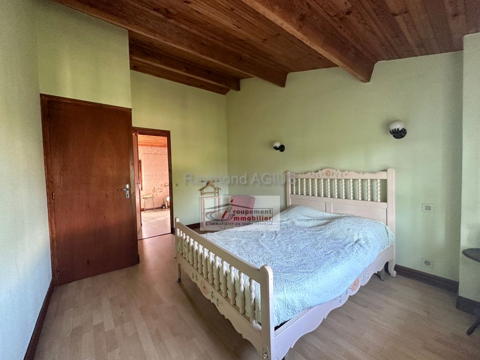
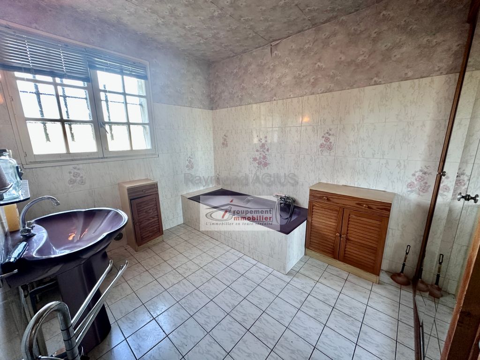
Though located in a very peaceful and countryside environment, the property is very close to all amenities such as supermarket, pharmacy, schools, doctors, bars and restaurants. The beautiful Dordogne river is a short walk away where one can go canoeing or taking a stroll along the river banks. The Velines train station is 4 mins drive away with direct hourly links to Bordeaux. The bastide town of St Foy la Grande and its famous Saturday morning open market is 12 kms away, Bergerac is 30 mins and Bordeaux just 1 hr away.
The property has a habitable area of 219 m2
Main House:
Ground Floor:
* Living/dining area - 38 m2 -
* Kitchen - 19 m2
* Hallway - 12 m2
* Bedroom 1 - 13 m2
* Bedroom 2 - 13 m2
* Bathroom - 8 m2
* WC - 2 m2
* Laundry 9.5 m2
1st Floor:
* Mezzanine/office - 14 m2
* Bedroom 3 - 11 m2
* Bathroom 2 6.5 m2
Annex :
* Living/dining area - 28 m2 -
* Kitchen - 11 m2
* Bedroom 4 - 10 m2
* Bedroom 5 - 12 m2
* Bathroom - 7 m2
* Laundry - 5 m2
* Basement: 146 m2
* Garage 33 m2
* Summer house - 36 m2
TECHNICAL INFORMATION:
* Good condition* Fuel central heating
* Roof good condition
* Fosse septic
* Water well
* Private parking
* Swimming pool 10 x 5 mtrs needs renovation Les informations sur les risques auxquels ce bien est exposé sont disponibles sur le site Géorisques : www.georisques.gouv.fr Visa fler Visa färre Les informations sur les risques auxquels ce bien est exposé sont disponibles sur le site Géorisques : www.georisques.gouv.fr Les informations sur les risques auxquels ce bien est exposé sont disponibles sur le site Géorisques : www.georisques.gouv.fr Cette belle maison de 5 chambres, proche de toutes les commodités mais située dans un quartier très paisible, a un grand potentiel pour être divisée en deux logements ou en une seule grande maison. La maison est habitable mais a besoin d'être modernisée. Une fois cela fait, elle fera une belle grande maison idéale pour une famille ou simplement une maison de vacances. La partie principale de la maison comprend une grande cuisine, un salon et une salle à manger, deux chambres au rez-de-chaussée et une autre à l'étage, ainsi qu'une mezzanine/bureau. Elle dispose d'un très grand sous-sol qui peut facilement être utilisé comme un grand garage, une salle de jeux et un atelier. L'annexe a besoin d'une finition intérieure, avec 2 chambres supplémentaires, une cuisine, une salle à manger/salon et une salle de bains. Il y a également une maison d'été et une piscine à rénover. La propriété est complétée par un beau jardin, le chauffage central, un puits et un garage séparé.
Bien que située dans un environnement très paisible et à la campagne, la propriété est très proche de toutes les commodités telles que supermarché, pharmacie, écoles, médecins, bars et restaurants. La magnifique rivière Dordogne est à quelques pas, où l'on peut faire du canoë, ou se promener le long des berges de la rivière. La gare de Velines se trouve à 4 minutes en voiture, avec des liaisons directes toutes les heures vers Bordeaux. La bastide de St Foy la Grande et son célèbre marché du samedi matin sont à 12 km, Bergerac à 30 minutes et Bordeaux à 1 heure.
La propriété a une surface habitable de 219 m2
Maison principale :
Rez-de-chaussée :
* Salle de séjour/salle à manger - 38 m2 -
* Cuisine - 19 m2
* Couloir - 12 m2
* Chambre 1 - 13 m2
* Chambre 2 - 13 m2
* Salle de bain - 8 m2
* WC - 2 m2
* Buanderie - 5 m2
1er étage :
* Mezzanine/bureau - 14 m2
* Chambre 3 - 11 m2
* Salle de bain 2 - 6.5 m2
Annexe :
* Séjour / salle à manger - 28 m2
* Cuisine - 11 m2
* Chambre 4 - 10 m2
* Chambre 5 - 12 m2
* Salle de bain - 7 m2
* Buanderie - 5 m2
* Garage - 33 m2
* Sous-sol : 146 m2
* Maison d'été - 36 m2
INFORMATIONS TECHNIQUES :
* Bon état
* Chauffage central au fuel
* Toit en bon état
* Fosse septique
* Puits d'eau
* Parking privé
* Piscine 10 x 5 mtrs - à rénover
- EI Raymond AGIUS RSAC 852 847 664 Bergerac -
Cette annonce vous est proposée par Raymon AGIUS - EI - NoRSAC: 852 847 664, Enregistré au Greffe du tribunal de commerce de Bergerac Les informations sur les risques auxquels ce bien est exposé sont disponibles sur le site Géorisques : www.georisques.gouv.fr - Annonce rédigée et publiée par un Agent Mandataire - This lovely 5 bedroom house close to all amenities but located in a very peaceful area has great potential to be split into two living accommodations or just one big house. The house is habitable but does need modernisation. Once it is done it will make a beautiful big house ideally for a family or just a holiday home. The main part of the house comprises of a large kitchen, living and dining area, 2 bedrooms on the ground floor and another one upstairs, and a mezzanine/office area. It has a very large basement which can be easily utilised as a large garage, games room and a workshop. The annex needs internal finishing, with 2 more bedrooms, kitchen, dining/living and bathroom. There is also a summer house and a swimming pool which needs renovating. The property is complimented with a nice garden, central heating, a water well and a separate garage.
Though located in a very peaceful and countryside environment, the property is very close to all amenities such as supermarket, pharmacy, schools, doctors, bars and restaurants. The beautiful Dordogne river is a short walk away where one can go canoeing or taking a stroll along the river banks. The Velines train station is 4 mins drive away with direct hourly links to Bordeaux. The bastide town of St Foy la Grande and its famous Saturday morning open market is 12 kms away, Bergerac is 30 mins and Bordeaux just 1 hr away.
The property has a habitable area of 219 m2
Main House:
Ground Floor:
* Living/dining area - 38 m2 -
* Kitchen - 19 m2
* Hallway - 12 m2
* Bedroom 1 - 13 m2
* Bedroom 2 - 13 m2
* Bathroom - 8 m2
* WC - 2 m2
* Laundry 9.5 m2
1st Floor:
* Mezzanine/office - 14 m2
* Bedroom 3 - 11 m2
* Bathroom 2 6.5 m2
Annex :
* Living/dining area - 28 m2 -
* Kitchen - 11 m2
* Bedroom 4 - 10 m2
* Bedroom 5 - 12 m2
* Bathroom - 7 m2
* Laundry - 5 m2
* Basement: 146 m2
* Garage 33 m2
* Summer house - 36 m2
TECHNICAL INFORMATION:
* Good condition* Fuel central heating
* Roof good condition
* Fosse septic
* Water well
* Private parking
* Swimming pool 10 x 5 mtrs needs renovation Les informations sur les risques auxquels ce bien est exposé sont disponibles sur le site Géorisques : www.georisques.gouv.fr