4 991 378 SEK
BILDERNA LADDAS...
Hus & Enfamiljshus (Till salu)
Referens:
GKAD-T68341
/ 557_34361
Referens:
GKAD-T68341
Land:
FR
Stad:
Pellegrue
Postnummer:
33790
Kategori:
Bostäder
Listningstyp:
Till salu
Fastighetstyp:
Hus & Enfamiljshus
Fastighets undertyp:
Villa
Fastighets storlek:
300 m²
Tomt storlek:
3 000 m²
Rum:
10
Sovrum:
7
Badrum:
2
WC:
6
Antal nivåer:
2
Utrustat kök:
Ja
Energiförbrukning:
170
Växthusgaser:
45
Garage:
1
Terrass:
Ja
LIKNANDE FASTIGHETSLISTNINGAR
REAL ESTATE PRICE PER M² IN NEARBY CITIES
| City |
Avg price per m² house |
Avg price per m² apartment |
|---|---|---|
| Monségur | 16 535 SEK | - |
| Duras | 17 056 SEK | - |
| Sainte-Foy-la-Grande | 13 611 SEK | - |
| Branne | 19 463 SEK | - |
| Miramont-de-Guyenne | 14 600 SEK | - |
| Marmande | 16 181 SEK | 14 266 SEK |
| Montpon-Ménestérol | 15 407 SEK | - |
| Saint-Seurin-sur-l'Isle | 17 218 SEK | - |
| Libourne | 22 299 SEK | 23 815 SEK |
| Langon | 18 196 SEK | - |
| Créon | 21 701 SEK | - |
| Saint-Denis-de-Pile | 17 446 SEK | - |
| Coutras | 16 542 SEK | - |
| Mussidan | 12 692 SEK | - |
| Tonneins | 13 099 SEK | - |
| Artigues-près-Bordeaux | 33 798 SEK | - |
| Casteljaloux | 17 353 SEK | - |
| Ambarès-et-Lagrave | 28 885 SEK | - |
| Carbon-Blanc | 35 328 SEK | - |
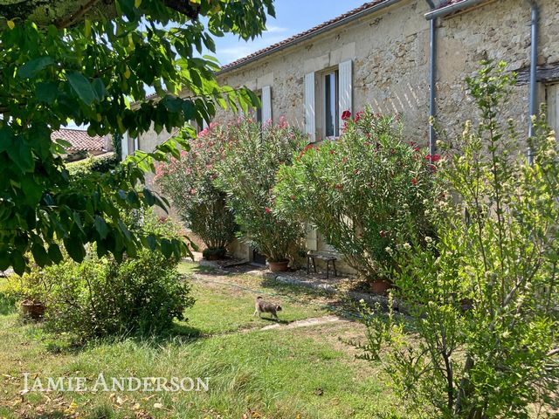
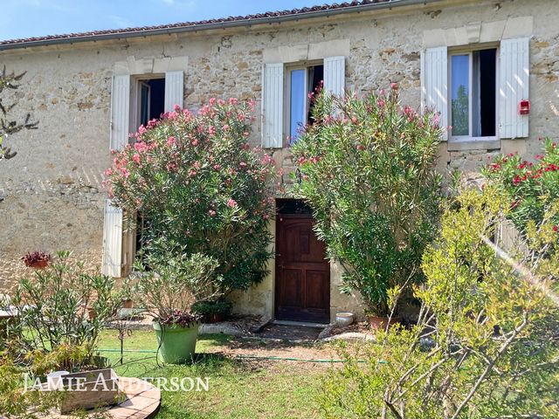
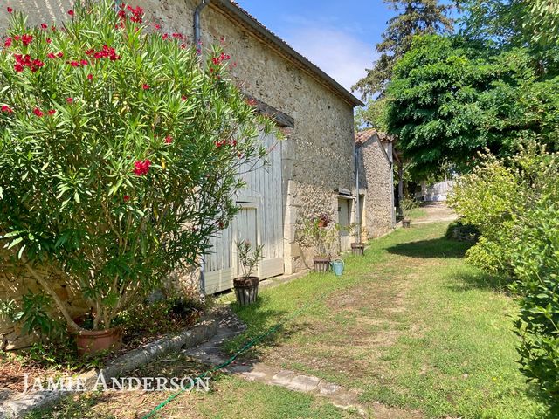
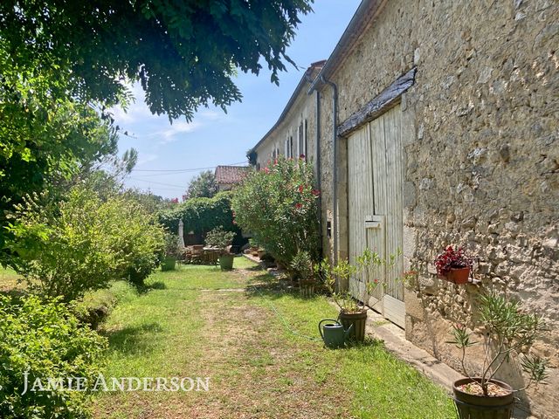
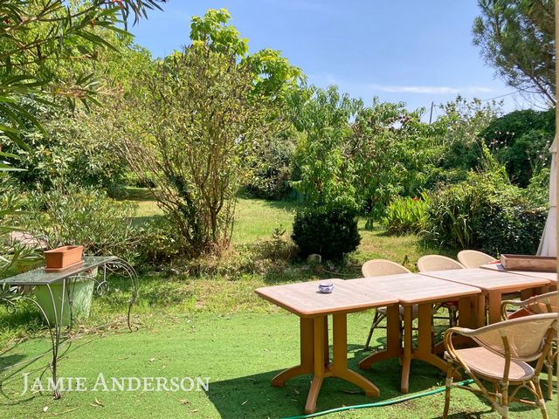
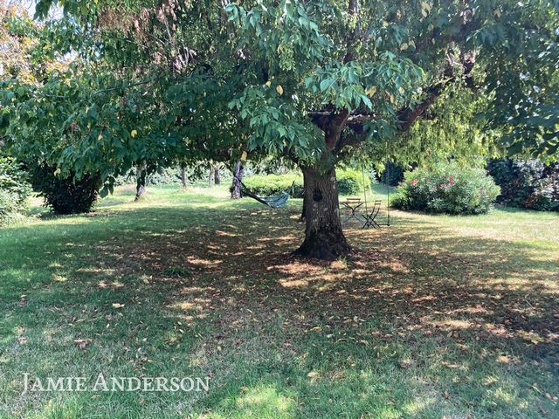


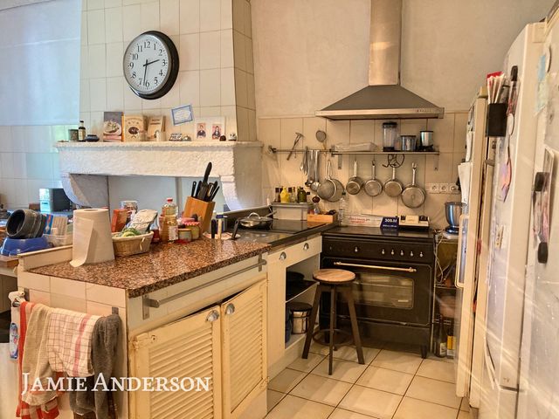
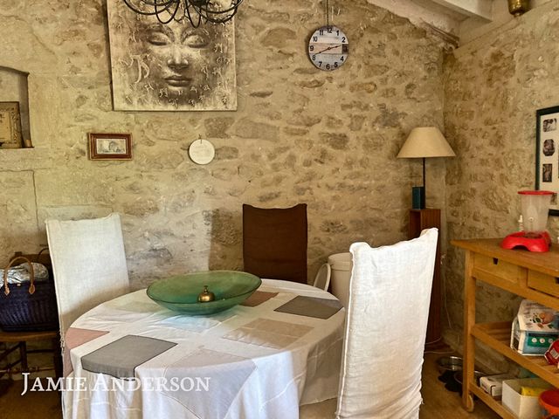
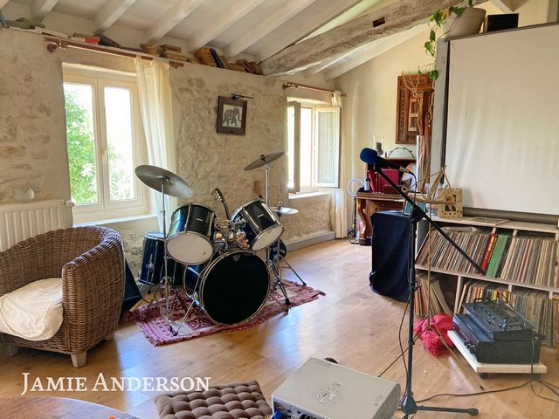
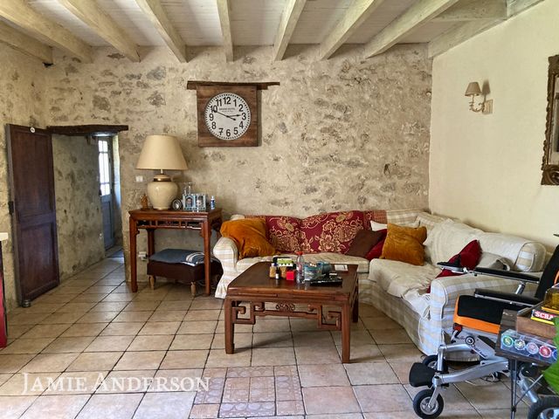
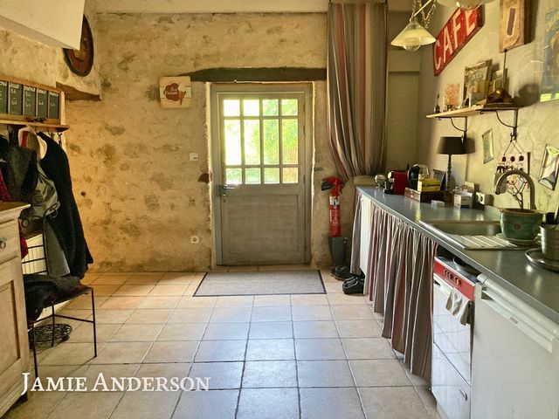
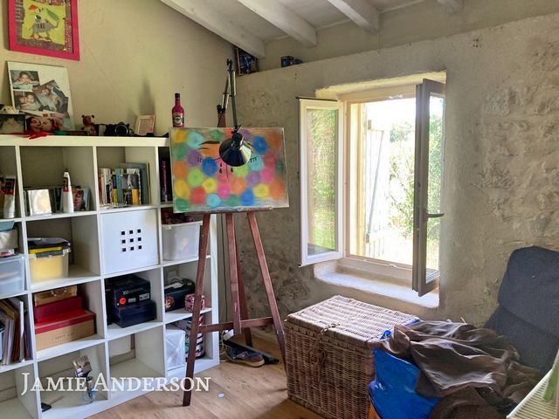
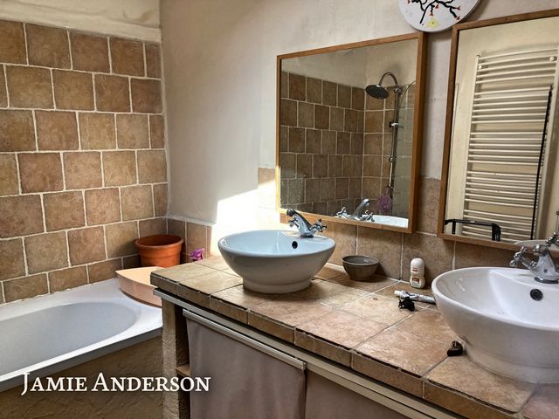

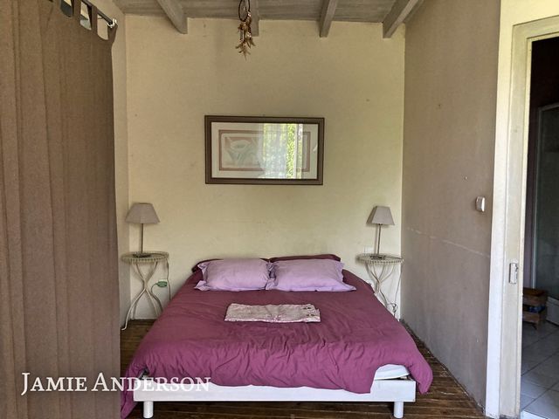

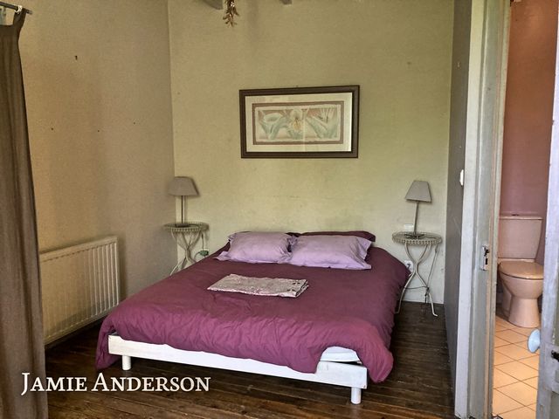
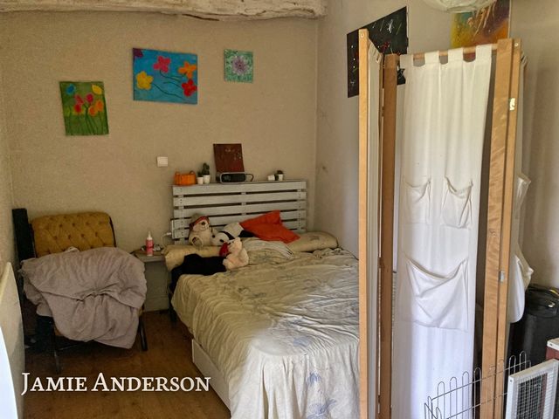
Living room: 47m2
Separate WC: 4m2
Hallway: 14m2
Bedroom 1: 14m2
Bedroom 2: 9m2
Bathroom: 5.52m2
Bedroom 3 with en-suite shower room: 22m2
Kitchen: 26m2
Entrance hall: 15.54m2
Living room: 23.80m2
Entrance with staircase: 9m2 + under-stairs WC
Bedroom 4 with en-suite shower room: 23.20m2 + 8m2FIRST FLOOR :
Landing: 10m2
Bedroom 5 with en-suite shower room: 26m2
Bedroom 6 with en-suite shower room: 17.04m2
Bedroom 7 with en-suite shower room: 19m2OUTSIDE :
Barn: 90m2
Barn: 82m2
Terrace
Les informations sur les risques auxquels ce bien est exposé sont disponibles sur le site Géorisques : www.georisques.gouv.fr Visa fler Visa färre Altes Steinhaus aus dem Jahr 1802, renoviert in den 2000er Jahren. Es liegt in Pellegrue, in der Nähe aller Annehmlichkeiten (medizinisches Zentrum, Supermarkt, Bar, Apotheke?). Dieses charmante alte Gebäude besteht aus 10 Zimmern und 7 Schlafzimmern. Es umfasst eine Fläche von 300m2 Wohnfläche und ca. 3000m2 bewaldetes und eingezäuntes Grundstück. Der Eingang führt zu einem Schlafzimmer auf der rechten Seite und einem Wohnzimmer, das zu einem Raum führt, der als zweiter Eingang dient und zu einem alten Keller führt, der in ein großes Esszimmer umgewandelt wurde. Wohnen und 3 Schlafzimmer. Ein Treppenabsatz führt nach oben zu drei weiteren Schlafzimmern, jedes mit eigenem angrenzenden Badezimmer mit WC. Zwei angrenzende Scheunen von 90 m2 und 82 m2 sind eine Fortsetzung des Hauses. ERDGESCHOSS Wohnzimmer: 47m2 Separates WC: 4m2 Flur: 14m2 Schlafzimmer 1: 14 m2 Schlafzimmer 2: 9 m2 Badezimmer: 5,52 m2 Schlafzimmer 3 mit eigenem Duschbad: 22 m2 Küche: 26m2 Eingang: 15,54m2 Wohnzimmer: 23,80m2 Eingang mit Treppe: 9m2 + WC unter der Treppe Schlafzimmer 4 mit angrenzendem Badezimmer: 23,20 m2 + 8 m2 BODEN Grundstück: 10 m2 Schlafzimmer 5 mit Bad en-suite Duschbad: 26 m2 Schlafzimmer 6 mit eigenem Duschbad: 17,04 m2 Schlafzimmer 7 mit eigenem Duschbad: 19 m2 AUßEN Scheune: 90m2 Scheune: 82m2 Terrasse Les informations sur les risques auxquels ce bien est exposé sont disponibles sur le site Géorisques : www.georisques.gouv.fr Antigua casa de piedra de 1802, reformada en los años 2000. Situada en Pellegrue, está cerca de todos los servicios (centro médico, supermercado, bar, farmacia?). Este encantador edificio antiguo se compone de 10 habitaciones y 7 dormitorios. Cubre una superficie de 300m2 de espacio habitable y aproximadamente 3000m2 de terreno arbolado y vallado. La entrada conduce a un dormitorio a su derecha y a un salón que da paso a una habitación que sirve de segunda entrada, que se abre a una antigua bodega reconvertida en gran salón y 3 dormitorios. Un rellano conduce arriba a otros 3 dormitorios, cada uno con su propio cuarto de baño con WC. Dos graneros contiguos de 90m2 y 82m2 son continuación de la casa. PLANTA BAJA Salón: 47m2 WC separado: 4m2 Pasillo: 14m2 Dormitorio 1: 14m2 Dormitorio 2: 9m2 Baño: 5,52m2 Dormitorio 3 con baño en suite: 22m2 Cocina: 26m2 Entrada: 15,54m2 Salón: 23,80m2 Entrada con Escaleras: 9m2 + WC bajo escalera. Dormitorio 4 con baño en suite: 23,20m2 + 8m2 PISO Nivel: 10m2 Dormitorio 5 con baño en suite: 26m2 Dormitorio 6 con baño en suite: 17,04m2 Dormitorio 7 con baño en suite: 19m2 EXTERIOR Granero: 90m2 Granero: 82m2 Terraza Les informations sur les risques auxquels ce bien est exposé sont disponibles sur le site Géorisques : www.georisques.gouv.fr Ancienne maison en pierres de 1802, rénovée dans les années 2000. Située à Pellegrue, elle est à proximité de toutes commodités (centre médical, supermarché, bar, pharmacie...). Cette ancienne bâtisse pleine de charme est composée de 10 pièces et de 7 chambres. Elle s'étend sur une surface de 300m2 habitable et sur environ 3000m2 de terrain arboré et clôturé.
L'entrée dessert une chambre sur sa droite et ainsi qu'un salon menant à une pièce servant de deuxième entrée, donnant quant à elle lieu sur un ancien chai aménagé en grande pièce à vivre, et 3 chambres.
Un pallier dessert à l'étage 3 autres chambres composées chacune de leur salle d'eau attenante avec WC.
Deux granges attenantes de 90m2 et 82m2 sont dans la continuité de la maison.
REZ DE CHAUSSÉE
Pièce à vivre : 47m2
WC séparés : 4m2
Couloir : 14m2
Chambre 1 : 14m2
Chambre 2 : 9m2
SDB : 5,52m2
Chambre 3 avec salle d'eau attenante : 22m2
Cuisine : 26m2
Entrée : 15,54m2
Salon : 23,80m2
Entrée avec Escalier : 9m2 + WC sous escalier
Chambre 4 avec salle d'eau attenante : 23,20m2 + 8m2
ÉTAGE
Pallier : 10m2
Chambre 5 avec salle d'eau attenante : 26m2
Chambre 6 avec salle d'eau attenante : 17,04m2
Chambre 7 avec salle d'eau attenante : 19m2
EXTÉRIEUR
Grange : 90m2
Grange : 82m2
Terrasse Cette annonce vous est proposée par CONILH Jessica - - NoRSAC: 930337142, Enregistré au Greffe du tribunal de commerce de Libourne Les informations sur les risques auxquels ce bien est exposé sont disponibles sur le site Géorisques : www.georisques.gouv.fr - Annonce rédigée et publiée par un Agent Mandataire - Old stone Farmhouse house dating from 1802, renovated in 2000. Located in Pellegrue, it is close to all amenities (medical centre, supermarket, bar, pharmacy, etc.). This charming old building has 10 rooms and 7 bedrooms. It spans 300 m2 of living space and approx. 3000 m2 of wooded, enclosed grounds. The entrance hall leads to a bedroom on the right and a lounge leading to a room that serves as a second entrance, opening onto a former wine storehouse that has been converted into a large living room, and 3 bedrooms. A landing leads upstairs to 3 further bedrooms, each with its own en suite shower room and toilet. Two adjoining barns of 90m2 and 82m2 are a continuation of the house. GROUND FLOOR:
Living room: 47m2
Separate WC: 4m2
Hallway: 14m2
Bedroom 1: 14m2
Bedroom 2: 9m2
Bathroom: 5.52m2
Bedroom 3 with en-suite shower room: 22m2
Kitchen: 26m2
Entrance hall: 15.54m2
Living room: 23.80m2
Entrance with staircase: 9m2 + under-stairs WC
Bedroom 4 with en-suite shower room: 23.20m2 + 8m2FIRST FLOOR :
Landing: 10m2
Bedroom 5 with en-suite shower room: 26m2
Bedroom 6 with en-suite shower room: 17.04m2
Bedroom 7 with en-suite shower room: 19m2OUTSIDE :
Barn: 90m2
Barn: 82m2
Terrace
Les informations sur les risques auxquels ce bien est exposé sont disponibles sur le site Géorisques : www.georisques.gouv.fr