2 011 921 SEK
BILDERNA LADDAS...
Hus & Enfamiljshus (Till salu)
Referens:
GKAD-T67148
/ 354_34832
Referens:
GKAD-T67148
Land:
FR
Stad:
Gensac
Postnummer:
33890
Kategori:
Bostäder
Listningstyp:
Till salu
Fastighetstyp:
Hus & Enfamiljshus
Fastighets undertyp:
Villa
Fastighets storlek:
210 m²
Tomt storlek:
350 m²
Rum:
8
Sovrum:
4
Badrum:
1
WC:
3
Antal nivåer:
3
Utrustat kök:
Ja
Uppvärmning brännbart:
Gas
Energiförbrukning:
213
Växthusgaser:
39
Luftkonditionering:
Ja
LIKNANDE FASTIGHETSLISTNINGAR
REAL ESTATE PRICE PER M² IN NEARBY CITIES
| City |
Avg price per m² house |
Avg price per m² apartment |
|---|---|---|
| Sainte-Foy-la-Grande | 15 423 SEK | - |
| Duras | 21 142 SEK | - |
| Monségur | 18 213 SEK | - |
| Montpon-Ménestérol | 22 699 SEK | - |
| Libourne | 28 981 SEK | 30 151 SEK |
| Saint-Denis-de-Pile | 22 093 SEK | - |
| Coutras | 20 101 SEK | - |
| Mussidan | 17 145 SEK | - |
| Marmande | 20 180 SEK | - |
| Langon | 24 282 SEK | - |
| Saint-André-de-Cubzac | 26 649 SEK | - |
| Ambarès-et-Lagrave | 32 220 SEK | - |
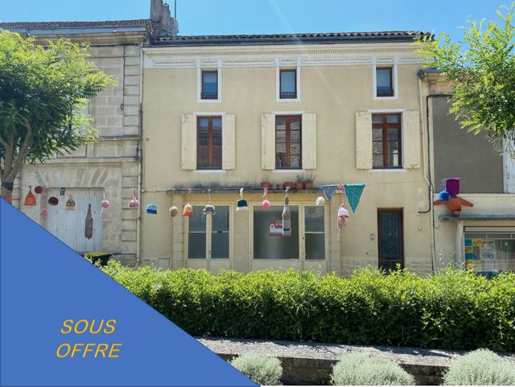
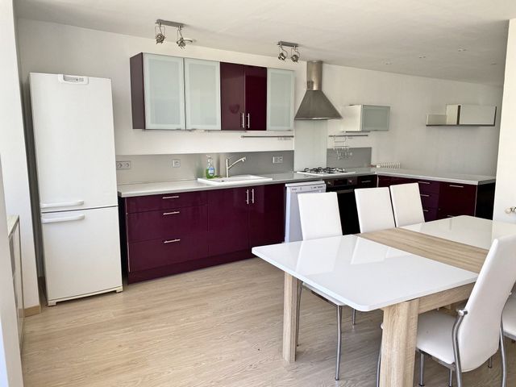
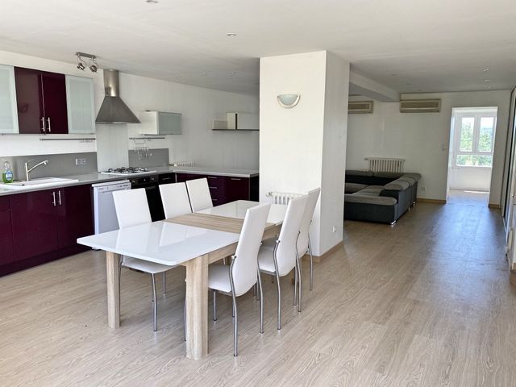
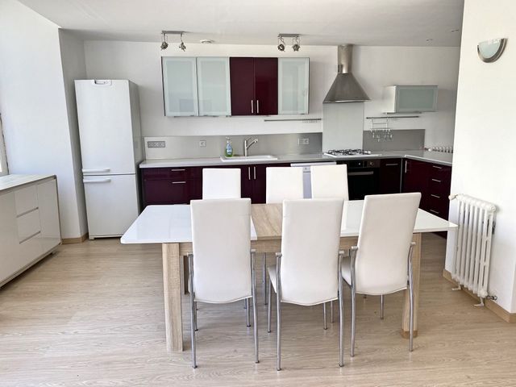
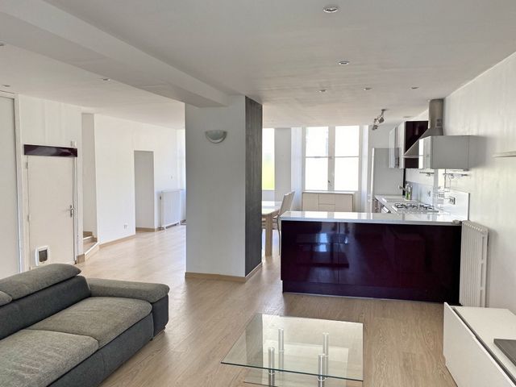
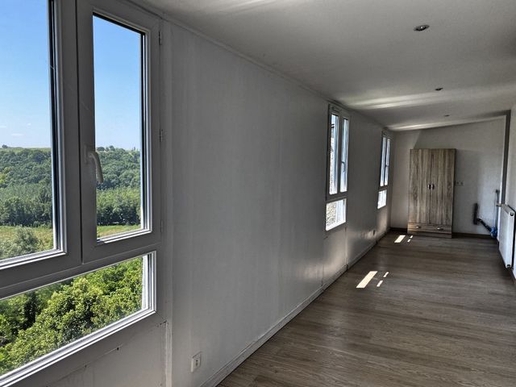
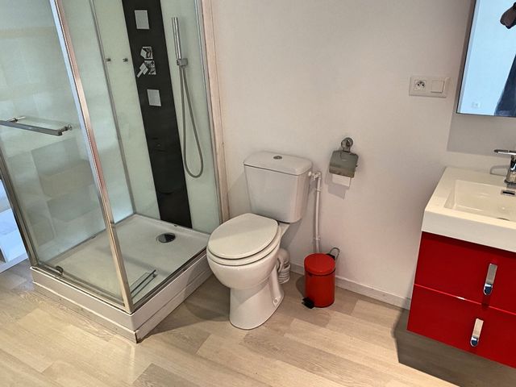
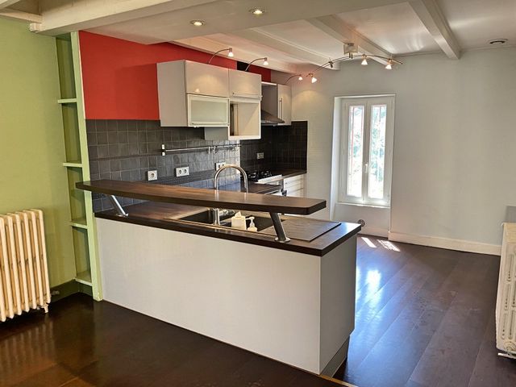
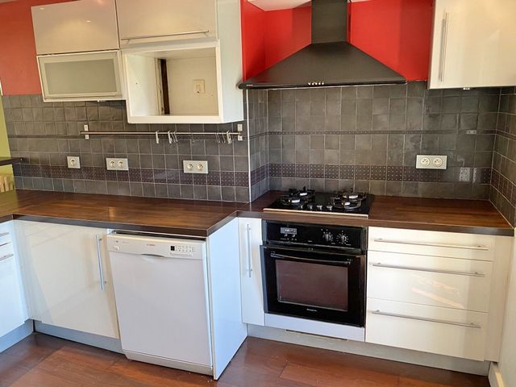
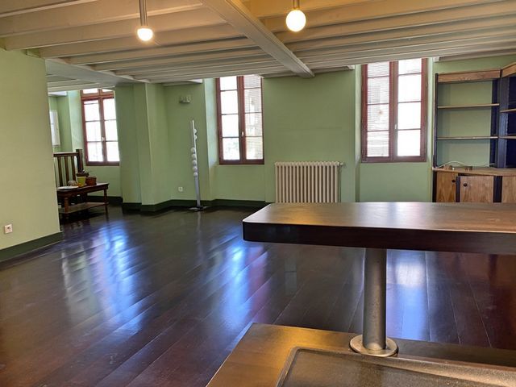

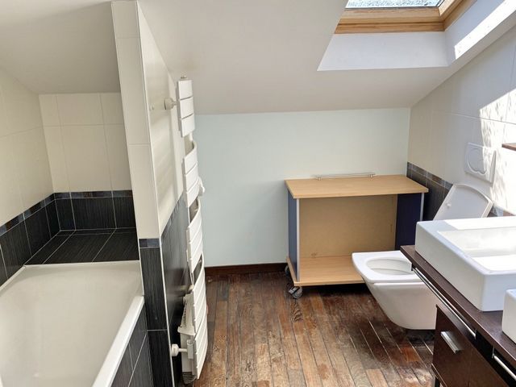
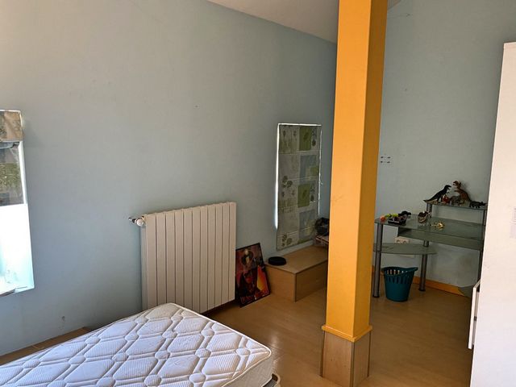
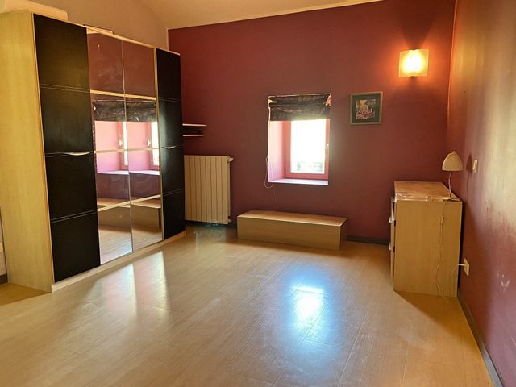
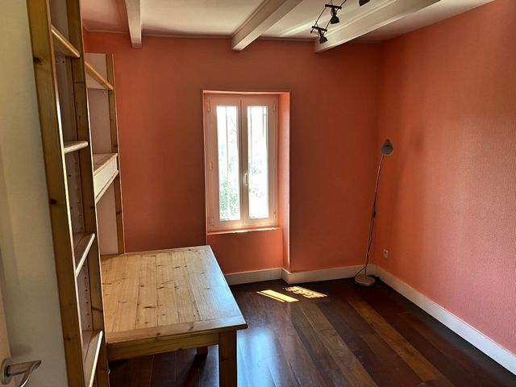
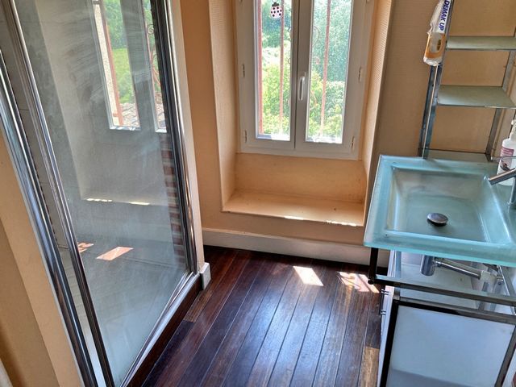
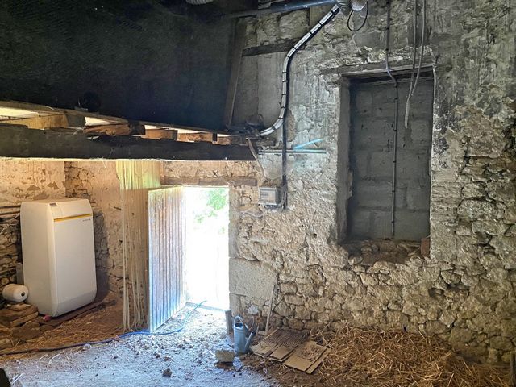
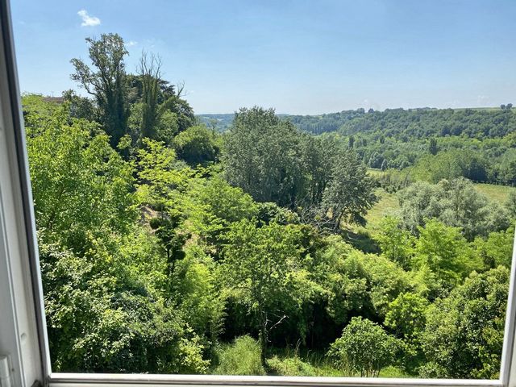
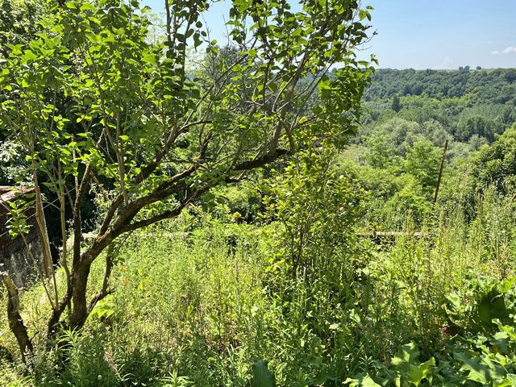
On the groundfloor :Entrance with stair case of 3 m2
WC
Groundfloor flat of 88 m2 composed of :
Open space living area of 54 m2 with full fitted kitchen , airconditioning, build in cupboards
Logia of 18 m2 with view over the valley
Shower room with shower, hand wash and WC of 6 m2
Small bedroom of 7 m2
Access to the cellar and gardenOn the first floor, a 3 bedroom flat composed of :Open living area of 50 m2 with fire place and open kitchen (11 m2)
Office or bedroom of 9 m2
A shower room of 6 m2
A separate WC On the second floor :Landing
A first bedroom of 14 m2
A bathroom of 6 m2 with bath, double wash basin and WC
A second bedroom of 20 m2On garden level :a boiler room/workshop of 22 m2 and a cellar of 32 m2
Terrace with access to the garden. Features :Double glazing, roof redone and insulated, new plumbing and electrics.
Central heating with town gas
Mains drainage
Air conditioning on each floor
Taxe foncière : 389 EUR
Les informations sur les risques auxquels ce bien est exposé sont disponibles sur le site Géorisques : www.georisques.gouv.fr Visa fler Visa färre En partnariat avec Gaby Van Edom - Immorama Entre Deux Mers, nous vous proposons cette belle maison de Village:
Dans le centre de Gensac, maison en pierres rénovée sur 4 niveaux, actuellement divisé en 2 appartements avec accès séparé. Caves et petit jardin avec vue sur le vallon.
Au rez de chaussée :Entrée avec cage escalier de 3 m2
WC
Premier logement de 88 m2
Grande pièce à vivre avec climatisation et placards, cuisine équipée ouvert sur séjour : 54 m2
Logia de 18 m2 avec vue sur le vallon
Salle d'eau avec douche / lavabo / WC de 6 m2
Petite chambre de 7 m2
Accès à la cave / rez de jardin Appartement 3 chambres de 116 m2Grande pièce à vivre avec cheminée de 50 m2 ouvert sur la cuisine (11 m2)
Bureau / chambre de 9 m2
Une salle d'eau avec douche de 6 m2
Un WC séparé Au deuxième étage :Dégagement
Une première chambre de 14 m2
Une salle de bains de 6 m2 avec baignoire et WC
Une deuxième chambre de 20 m2 Au rez de jardin :cave avec 2 pièces à finir une de 22 m2 et une de 32 m2
Terrasse et accès au jardin Equipements :Double vitrage partout, toiture refaite et isolée, électricité refaite.
Chauffage central au gaz de ville
Tout à l'égout
Climatisation sur chaque étage
Taxe foncière : 389 EUR - EI Jamie ANDERSON RSAC 491 521 852 Libourne. Si vous etes sur Leboncoin - il faut
cliquez sur notre Logo pour voir nos coordonnées ...Cette annonce vous est proposée par Anderson jamie - EI - NoRSAC: 491 521 852, Enregistré au Greffe du tribunal de commerce de Libourne Les informations sur les risques auxquels ce bien est exposé sont disponibles sur le site Géorisques : www.georisques.gouv.fr - Annonce rédigée et publiée par un Agent Mandataire - In the center of Gensac, spacious renovated house on 4 levels. The house is devided in 2 separate flats, each with their proper entrance. Workshop/boiler room on garden level. Lovely views over the valley.
On the groundfloor :Entrance with stair case of 3 m2
WC
Groundfloor flat of 88 m2 composed of :
Open space living area of 54 m2 with full fitted kitchen , airconditioning, build in cupboards
Logia of 18 m2 with view over the valley
Shower room with shower, hand wash and WC of 6 m2
Small bedroom of 7 m2
Access to the cellar and gardenOn the first floor, a 3 bedroom flat composed of :Open living area of 50 m2 with fire place and open kitchen (11 m2)
Office or bedroom of 9 m2
A shower room of 6 m2
A separate WC On the second floor :Landing
A first bedroom of 14 m2
A bathroom of 6 m2 with bath, double wash basin and WC
A second bedroom of 20 m2On garden level :a boiler room/workshop of 22 m2 and a cellar of 32 m2
Terrace with access to the garden. Features :Double glazing, roof redone and insulated, new plumbing and electrics.
Central heating with town gas
Mains drainage
Air conditioning on each floor
Taxe foncière : 389 EUR
Les informations sur les risques auxquels ce bien est exposé sont disponibles sur le site Géorisques : www.georisques.gouv.fr In Zusammenarbeit mit Gaby Van Edom - Immorama Entre Deux Mers bieten wir Ihnen dieses schöne Dorfhaus: Im Zentrum von Gensac, renoviertes Steinhaus auf 4 Ebenen, derzeit aufgeteilt in 2 Wohnungen mit separatem Zugang. Keller und kleiner Garten mit Blick auf das Tal. Im Erdgeschoss : Eingang mit Treppenhaus von 3 m2 Toilette Erste Unterkunft von 88 m2 Großes Wohnzimmer mit Klimaanlage und Schränken, Einbauküche offen zum Wohnzimmer: 54 m2 Logia von 18 m2 mit Blick ins Tal Duschraum mit Dusche / Waschbecken / WC von 6 m2 Kleines Schlafzimmer von 7 m2 Zugang zum Keller / Gartengeschoss 3-Zimmer-Wohnung von 116 m2 Großes Wohnzimmer mit Kamin von 50 m2 offen zur Küche (11 m2) Büro / Schlafzimmer von 9 m2 Ein Badezimmer mit Dusche von 6 m2 Ein separates WC Im zweiten Stock : Spielraum Ein erstes Schlafzimmer von 14 m2 Ein 6 m2 großes Badezimmer mit Badewanne und WC Ein zweites Schlafzimmer von 20 m2 Auf der Gartenebene: Keller mit 2 Zimmern, um eines von 22 m2 und eines von 32 m2 zu beenden Terrasse und Zugang zum Garten Ausrüstungen: Doppelverglasung im gesamten Gebäude, Dach erneuert und isoliert, Strom erneuert. Stadtgaszentralheizung Alles in der Kanalisation Klimaanlage auf jeder Etage Grundsteuer: 389? Les informations sur les risques auxquels ce bien est exposé sont disponibles sur le site Géorisques : www.georisques.gouv.fr En asociación con Gaby Van Edom - Immorama Entre Deux Mers, ofrecemos esta hermosa casa de pueblo: En el centro de Gensac, casa de piedra renovada en 4 niveles, actualmente dividida en 2 apartamentos con acceso independiente. Bodegas y pequeño jardín con vista al valle. En la planta baja : Entrada con hueco de escalera de 3 m2 inodoro Primera vivienda de 88 m2 Amplio salón con aire acondicionado y armarios, cocina amueblada abierta al salón: 54 m2 Logia de 18 m2 con vista al valle Baño con ducha/lavabo/WC de 6 m2 Habitación pequeña de 7 m2 Acceso al nivel del sótano/jardín Piso de 3 dormitorios de 116 m2 Gran salón con chimenea de 50 m2 abierto a la cocina (11 m2) Oficina/dormitorio de 9 m2 Un baño con ducha de 6 m2 Un WC separado En el segundo piso : Autorización Un primer dormitorio de 14 m2 Un baño de 6 m2 con bañera y WC Un segundo dormitorio de 20 m2 En la planta baja: bodega con 2 cuartos para terminar uno de 22 m2 y otro de 32 m2 Terraza y acceso al jardín Equipo: Doble acristalamiento en todas partes, techo renovado y aislado, electricidad renovada. Calefacción central de gas ciudad Por el desagüe Aire acondicionado en cada piso Impuesto a la propiedad: 389? Les informations sur les risques auxquels ce bien est exposé sont disponibles sur le site Géorisques : www.georisques.gouv.fr