15 681 751 SEK
22 050 673 SEK
4 bd
292 m²
20 492 807 SEK
4 bd
273 m²
16 036 853 SEK
22 050 673 SEK
4 bd
292 m²
16 036 853 SEK
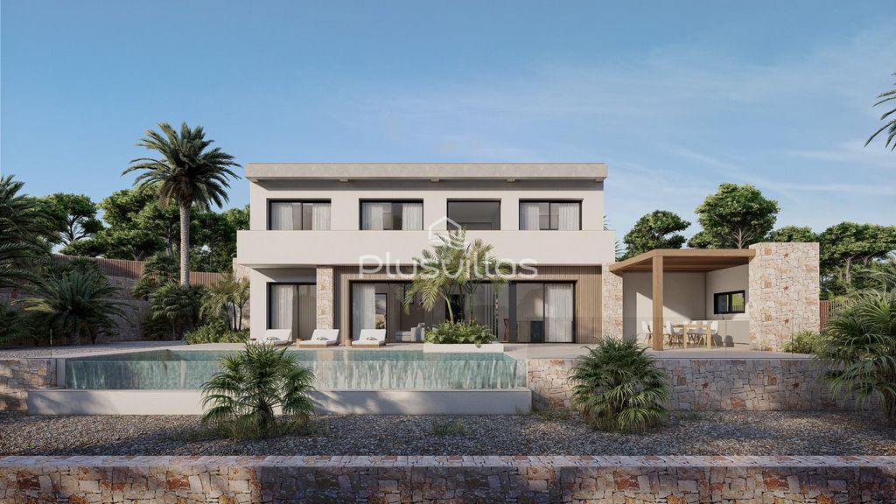
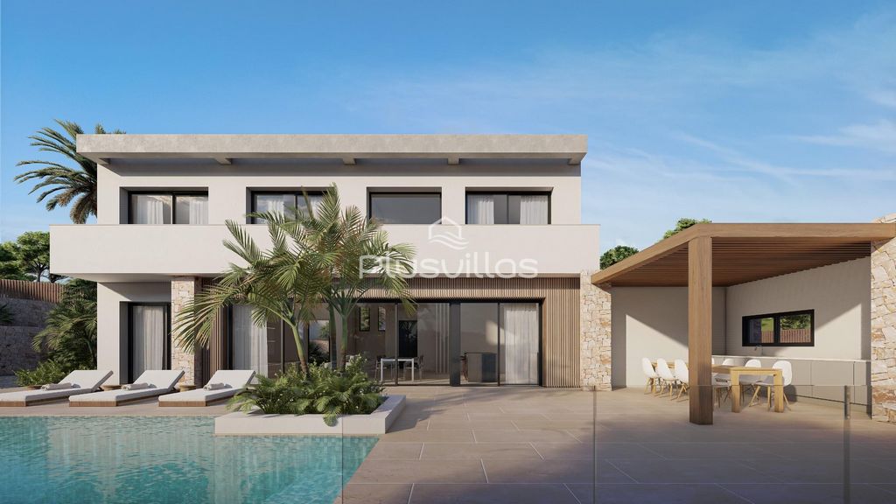
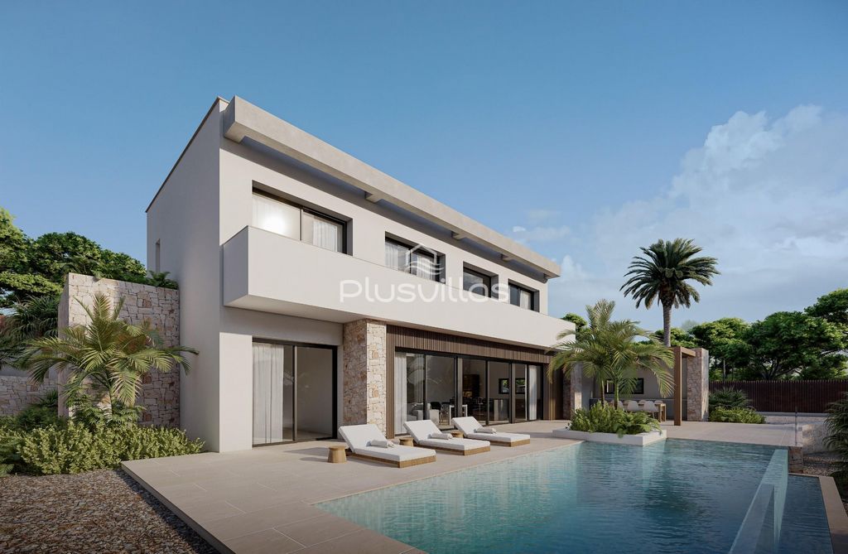
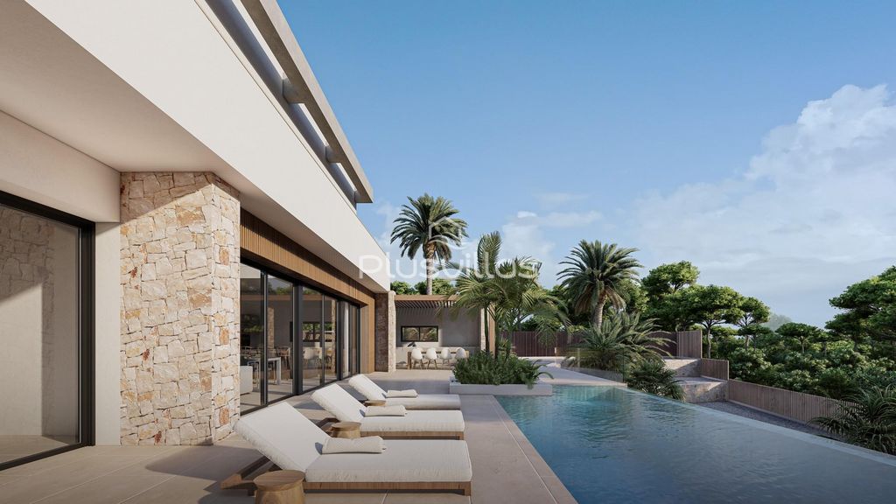
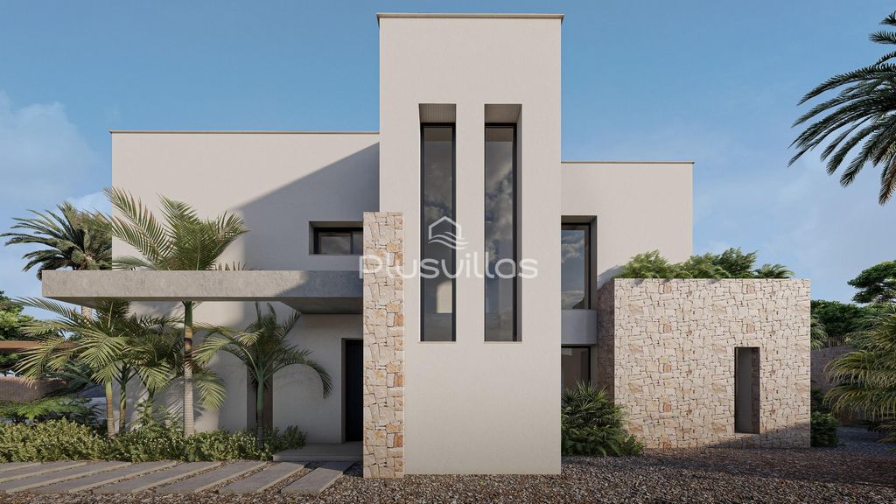
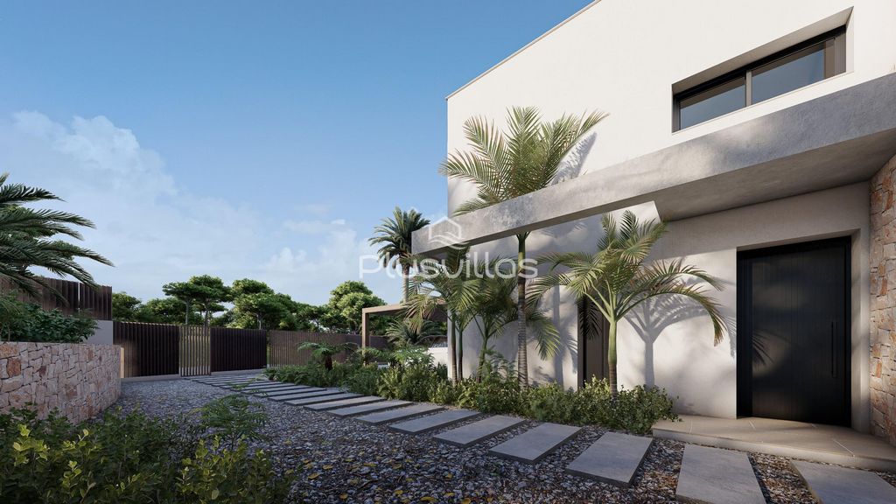
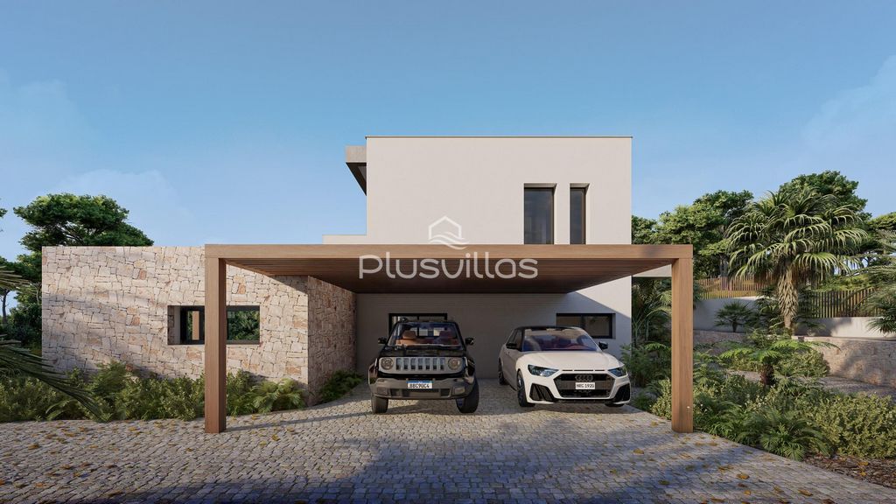
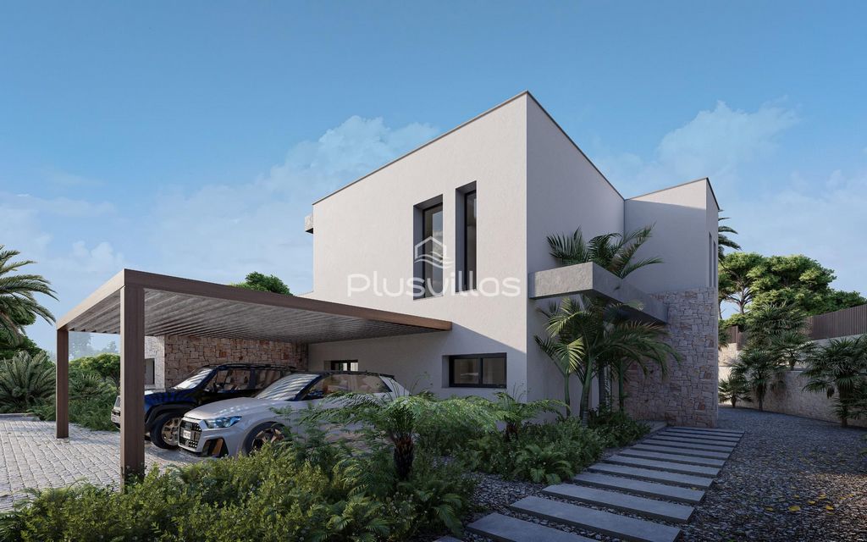
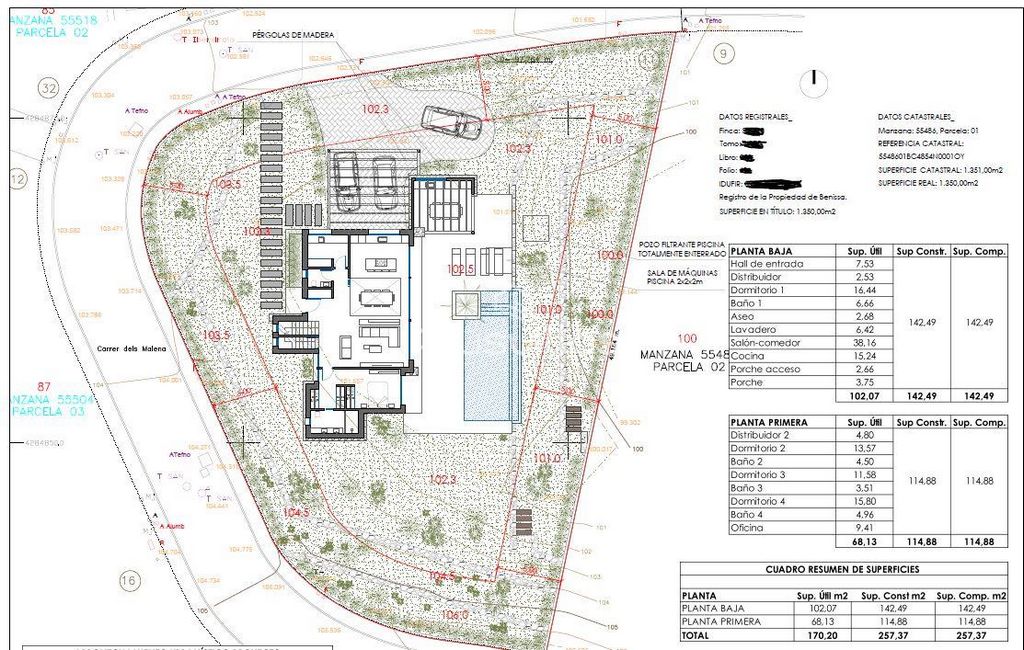
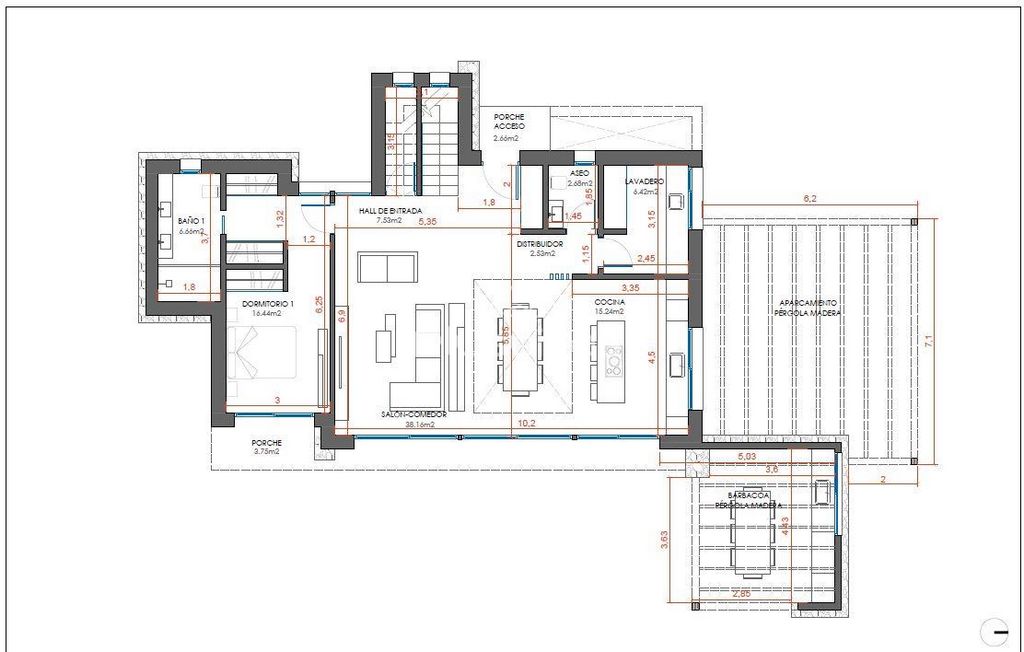
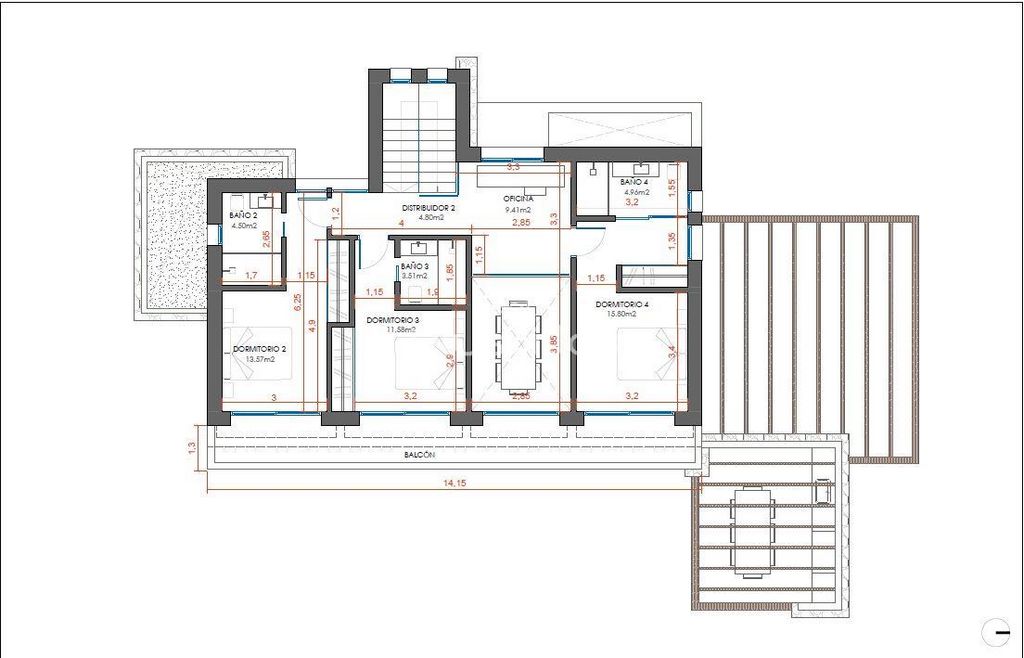
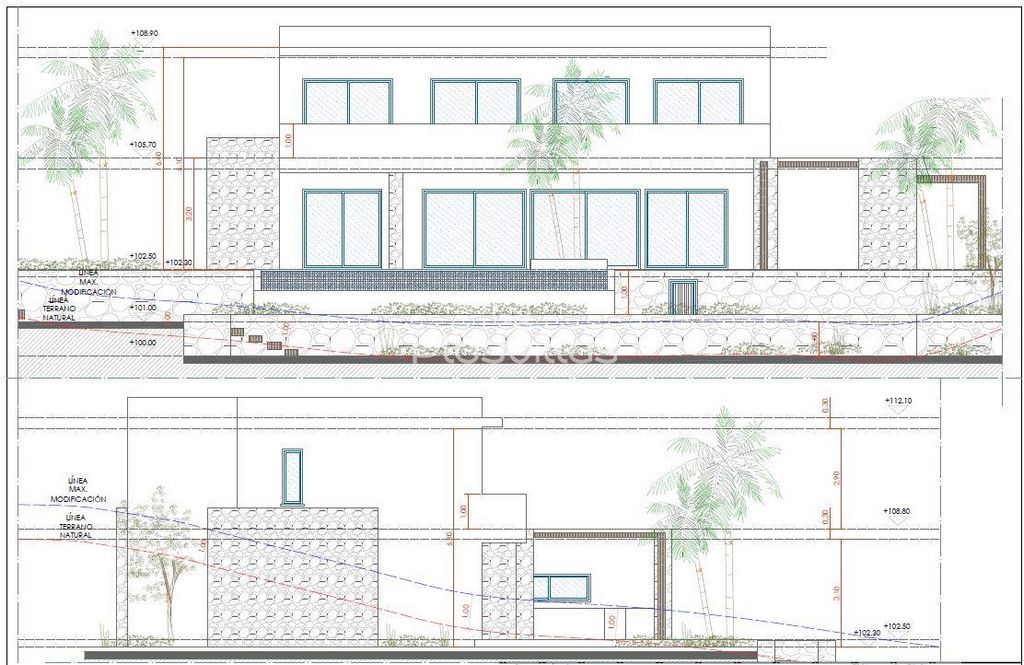
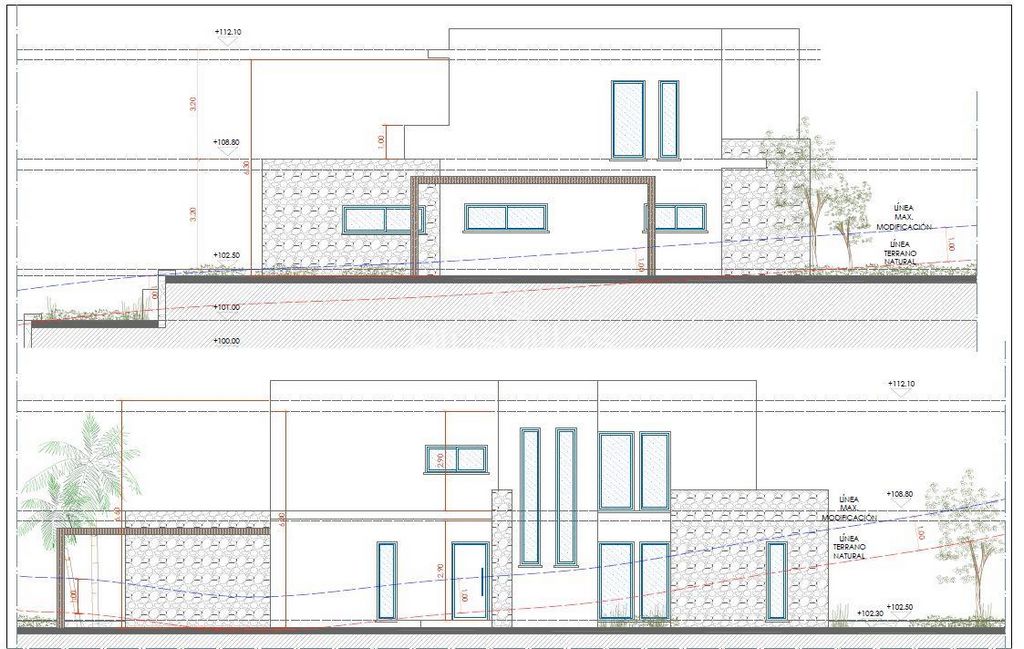
It also has a carport for 2 cars.The bedrooms are spacious and have en-suite bathrooms and balconies, ideal for enjoying the sea breeze at sunrise. And, of course, sustainable design, solar panels and rainwater harvesting systems are a must, to take care of the environment while enjoying the beauty of the coast.It will also have a 230m2 fully open-plan basement where the future owner will be able to use it according to their lifestyle and needs (gym, spa, flat, cinema room ....). Visa fler Visa färre Stellen Sie sich ein modernes 258 m2 großes Haus an der Küste vor, mit großen Fenstern und Blick auf eine große Terrasse mit Infinity-Pool. Die Fassade ist geradlinig und minimalistisch und kombiniert Materialien wie helles Holz und Naturstein, was dem Haus ein warmes und einladendes Gefühl verleiht.Beim Eintreten werden Sie von einem offenen und hellen Raum begrüßt, in dem das Wohnzimmer mit der Küche und dem Esszimmer verbunden ist. Außerdem gibt es eine Waschküche und ein Gäste-WC.Draußen gibt es eine große Terrasse mit einem Infinity-Pool. Eine Sommerküche und sicherlich bequeme Liegestühle laden dazu ein, die Sonne zu genießen. Darüber hinaus ist der Garten mit einheimischen Pflanzen angelegt, die wenig Pflege benötigen und eine natürliche und harmonische Umgebung schaffen. Das Grundstück misst 1350m2.
Es hat auch einen Carport für 2 Autos.Die Schlafzimmer sind geräumig und verfügen über ein eigenes Bad und einen Balkon, auf dem man bei Sonnenaufgang die Meeresbrise genießen kann. Und natürlich sind nachhaltiges Design, Sonnenkollektoren und Regenwasserauffangsysteme ein Muss, um die Umwelt zu schonen und gleichzeitig die Schönheit der Küste zu genießen.Es wird auch über ein 230 m2 großes, völlig offenes Untergeschoss verfügen, das der künftige Eigentümer je nach Lebensstil und Bedürfnissen nutzen kann (Fitnessraum, Spa, Wohnung, Kinoraum ....). Imagina una casa moderna de 258m2 en la costa, con grandes ventanales que ofrecen vistas a una grande terraza con piscina infinita. La fachada es de líneas limpias y minimalistas, combinando materiales como madera clara y piedra natural, lo que le da un toque cálido y acogedor.Al entrar, te recibe un espacio abierto y luminoso, donde la sala de estar se conecta con la cocina y el comedor. Encontrara también una sala para la colada y un aseo de invitado.En el exterior, hay una amplia terraza con una piscina infinita. Una cocina de verano y seguramente que unas cómodas tumbonas invitaran a disfrutar del sol. Además, el jardín está diseñado con plantas autóctonas que requieren poco mantenimiento, creando un ambiente natural y armonioso. Su parcela mide 1350m2
Constara también de un porche para 2 coches.Las habitaciones son espaciosas y cuentan con baños en suite y balcones, ideales para disfrutar de la brisa marina al amanecer. Y, por supuesto, no puede faltar un diseño sostenible, paneles solares y sistemas de recolección de agua de lluvia, para cuidar el entorno mientras se disfruta de la belleza de la costa.También contara con un sótano de 230m2 totalmente diáfano en el cual el futuro propietario podrá usarlo según su estilo de vida y necesidades (gimnasio, spa, apartamento, sala de cine....). Imaginez une maison moderne de 258 m2 sur la côte, avec de grandes fenêtres donnant sur une grande terrasse avec piscine à débordement. La façade est épurée et minimaliste, combinant des matériaux tels que le bois clair et la pierre naturelle, ce qui lui confère une atmosphère chaleureuse et accueillante.En entrant, vous êtes accueilli par un espace ouvert et lumineux, où le salon est relié à la cuisine et à la salle à manger. Vous trouverez également une buanderie et des toilettes pour les invités.À l´extérieur, il y a une grande terrasse avec une piscine à débordement. Une cuisine d´été et des chaises longues confortables vous invitent à profiter du soleil. En outre, le jardin est aménagé avec des plantes indigènes qui nécessitent peu d´entretien, créant un environnement naturel et harmonieux. Le terrain mesure 1350m2.
Il dispose également d´un abri pour 2 voitures.Les chambres sont spacieuses et disposent d´une salle de bains privative et d´un balcon, idéal pour profiter de la brise marine au lever du soleil. Et, bien sûr, la conception durable, les panneaux solaires et les systèmes de récupération d´eau de pluie sont indispensables pour prendre soin de l´environnement tout en profitant de la beauté de la côte.Elle disposera également d´un sous-sol de 230 m2 entièrement ouvert que le futur propriétaire pourra utiliser en fonction de son style de vie et de ses besoins (salle de sport, spa, appartement, salle de cinéma ....). Представьте себе современный дом площадью 258 м2 на побережье, с большими окнами, выходящими на просторную террасу с бассейном-инфинити. Фасад дома выполнен в стиле минимализма и сочетает в себе такие материалы, как светлое дерево и натуральный камень, что придает ему теплый и уютный вид.При входе вас встречает открытое и светлое пространство, где гостиная соединяется с кухней и столовой. Здесь же находятся прачечная и гостевой туалет.Снаружи находится большая терраса с бесконечным бассейном. Летняя кухня и удобные шезлонги приглашают вас насладиться солнцем. Кроме того, сад озеленен местными растениями, которые не требуют особого ухода, создавая естественную и гармоничную среду. Площадь участка составляет 1350 м2.
На участке есть гараж на 2 машины.Просторные спальни с ванными комнатами и балконами идеально подходят для наслаждения морским бризом на восходе солнца. И, конечно, экологичный дизайн, солнечные батареи и системы сбора дождевой воды - обязательное условие, чтобы заботиться об окружающей среде, наслаждаясь красотой побережья.В доме также есть подвал площадью 230 м2 с открытой планировкой, где будущий владелец сможет использовать его в соответствии со своим стилем жизни и потребностями (тренажерный зал, спа, квартира, кинозал ....). Imagine a modern 258m2 house on the coast, with large windows overlooking a large terrace with infinity pool. The façade is clean-lined and minimalist, combining materials such as light wood and natural stone, giving it a warm and welcoming feel.Upon entering, you are greeted by an open and luminous space, where the living room connects with the kitchen and dining room. You will also find a laundry room and a guest toilet.Outside, there is a large terrace with an infinity pool. A summer kitchen and surely comfortable sun loungers invite you to enjoy the sun. In addition, the garden is landscaped with indigenous plants that require little maintenance, creating a natural and harmonious environment. The plot measures 1350m2.
It also has a carport for 2 cars.The bedrooms are spacious and have en-suite bathrooms and balconies, ideal for enjoying the sea breeze at sunrise. And, of course, sustainable design, solar panels and rainwater harvesting systems are a must, to take care of the environment while enjoying the beauty of the coast.It will also have a 230m2 fully open-plan basement where the future owner will be able to use it according to their lifestyle and needs (gym, spa, flat, cinema room ....).