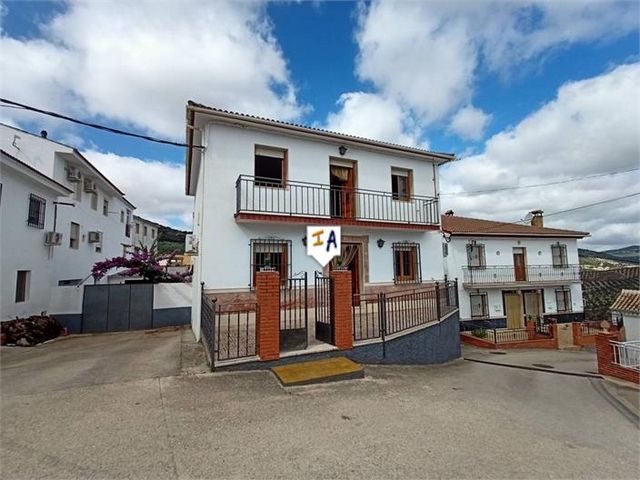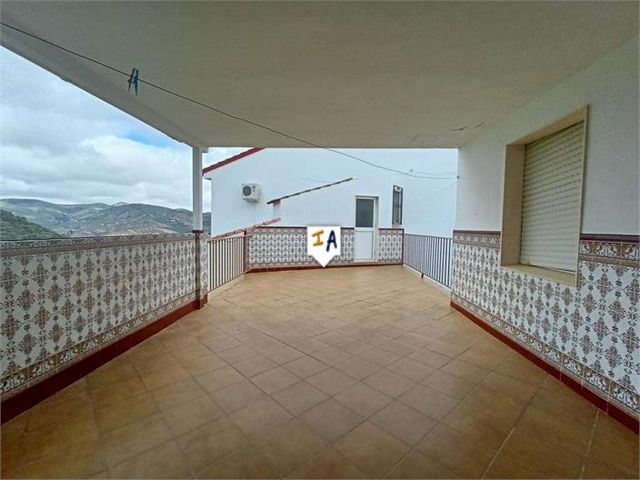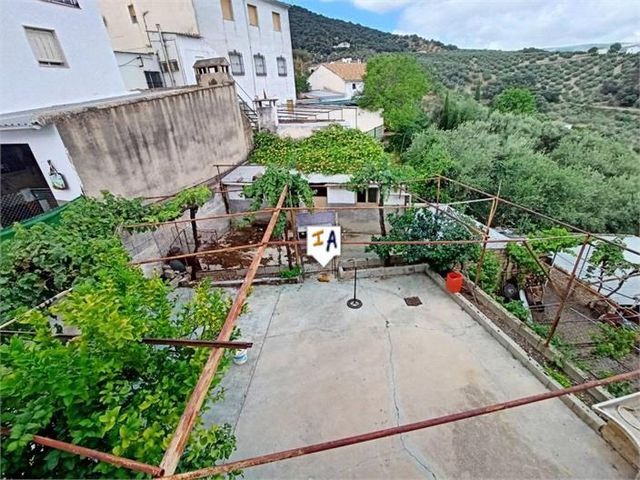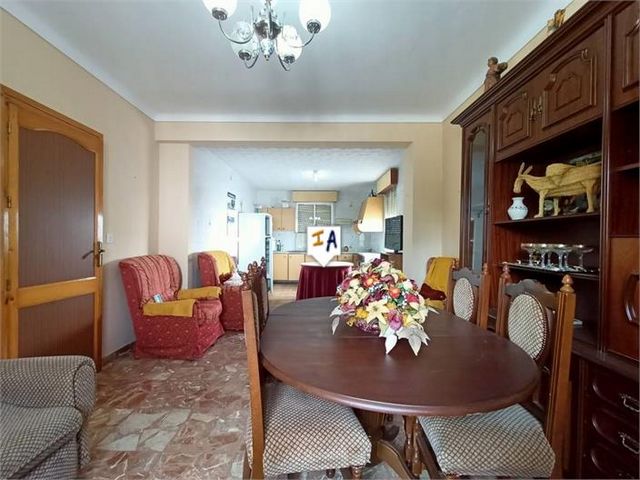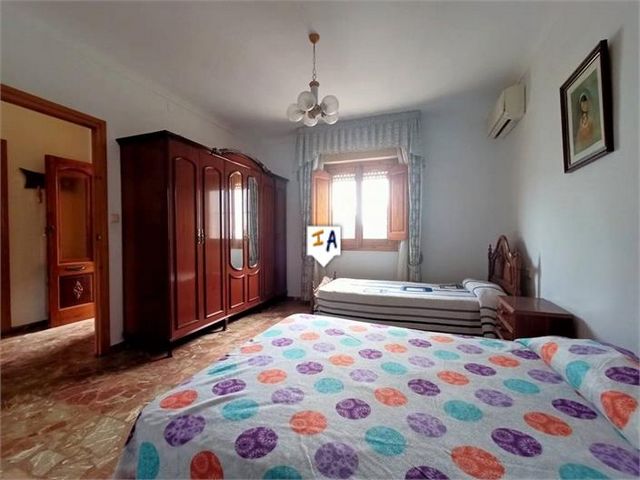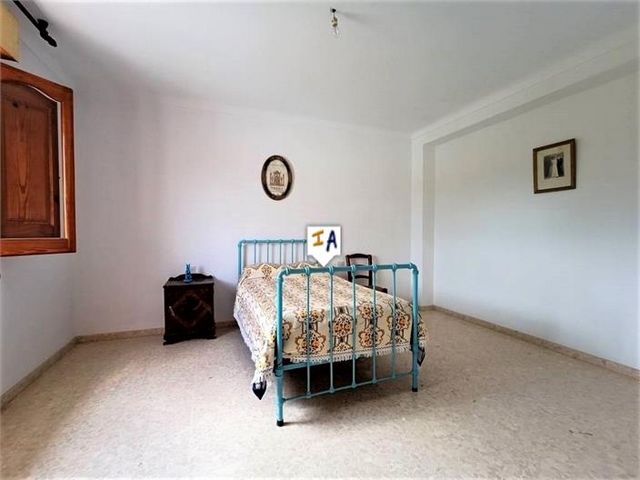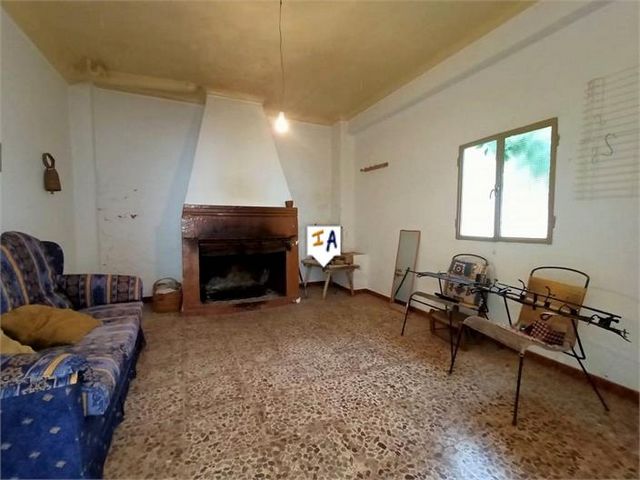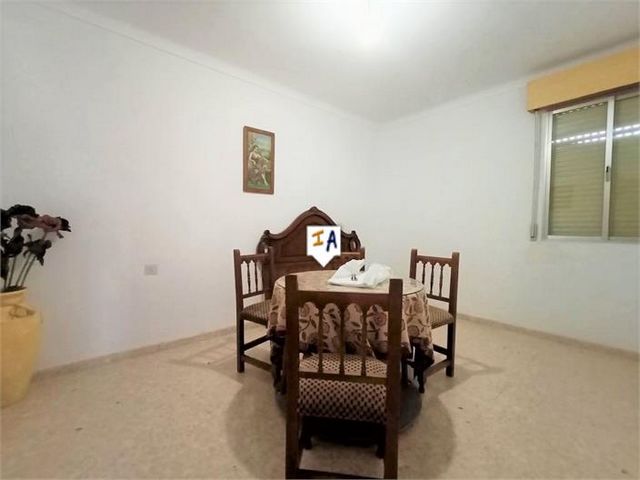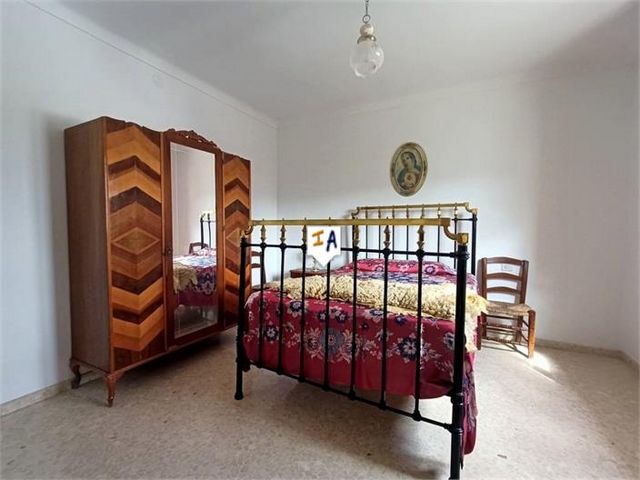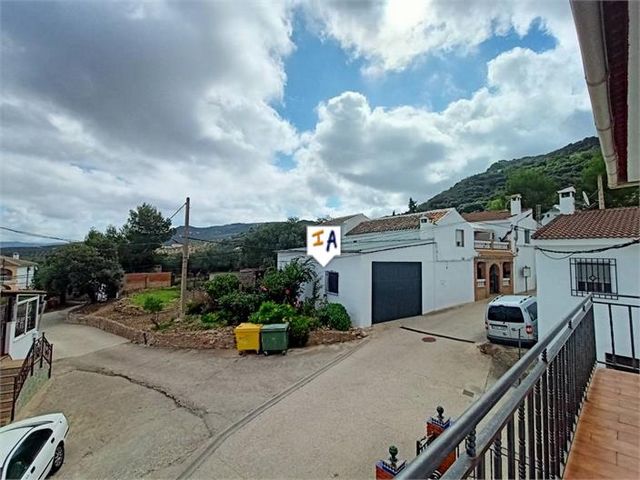BILDERNA LADDAS...
Övrigt & Ospecificerat (Till salu)
Referens:
FQFR-T4795
/ th5577
This spacious 349m2 build 5 bedroom townhouse is on a generous plot of 312m2 in Fuente Del Conde, a beautiful hamlet of Iznájar, in the Cordoba province of Andalucia, Spain. The property is distributed over 2 floors and a semi-basement as well as plenty of outside space. The townhouse is only 100m from the main road and 2 streets give access through the carport or the main entrance where an uncovered porch gives access to the ground floor where the entrance hall leads to a hallway which distributes on the right to the lounge / dining room then directly to a well equipped and open plan kitchen with plenty of storage space, on the left hand side leads to a ground floor double bedroom with air conditioning and en suite bathroom, the hallway leads further on to a pantry and also to a door leading to the basement level of 116m2 where there is the garage and a store room and which opens onto a large patio. This area has an entrance ramp and plenty of outside space where there are store rooms at the rear, on the left hand side a guest toilet and an old kitchen with a fireplace. Back to the ground floor the hallway, to the rear leads to a large terrace which offers spectacular views of the countryside, to the left side of the terrace is the utility room and a shower room. The ground floor hallway also leads on the left to marble stairs taking you to the first floor where a hallway leads to 2 further double bedrooms, a bathroom and another 2 double bedrooms with views to the front of the property, the same hallway opens onto a large balcony from where spectacular views of the countryside and village can be seen. This property is well worth viewing to appreciate its value for money.
Visa fler
Visa färre
Dieses geräumige, 349 m² große Stadthaus mit 5 Schlafzimmern befindet sich auf einem großzügigen Grundstück von 312 m² in Fuente Del Conde, einem wunderschönen Weiler von Iznájar in der Provinz Cordoba in Andalusien, Spanien. Das Anwesen erstreckt sich über 2 Etagen und ein Souterrain sowie viel Platz im Freien. Das Stadthaus ist nur 100 m von der Hauptstraße entfernt und über 2 Straßen gelangt man über den Carport oder den Haupteingang, wo eine nicht überdachte Veranda Zugang zum Erdgeschoss bietet, wo die Eingangshalle zu einem Flur führt, der auf der rechten Seite zum Wohn-/Esszimmer führt dann direkt zu einer gut ausgestatteten und offenen Küche mit viel Stauraum, auf der linken Seite gelangt man zu einem Doppelzimmer im Erdgeschoss mit Klimaanlage und eigenem Bad, der Flur führt weiter zu einer Speisekammer und auch zu einer Tür, die dorthin führt zum Untergeschoss von 116 m², wo sich die Garage und ein Abstellraum befinden und das zu einer großen Terrasse führt. Dieser Bereich verfügt über eine Eingangsrampe und viel Platz im Freien, wo sich auf der Rückseite Abstellräume, auf der linken Seite eine Gästetoilette und eine alte Küche mit Kamin befinden. Zurück ins Erdgeschoss führt der Flur, auf der Rückseite gelangt man auf eine große Terrasse, die einen spektakulären Blick auf die Landschaft bietet, auf der linken Seite der Terrasse befinden sich der Hauswirtschaftsraum und ein Duschbad. Der Flur im Erdgeschoss führt auch auf der linken Seite zu einer Marmortreppe, die Sie in den ersten Stock führt, wo ein Flur zu 2 weiteren Doppelzimmern, einem Badezimmer und weiteren 2 Doppelzimmern mit Blick auf die Vorderseite des Grundstücks führt. Der gleiche Flur öffnet sich zu einem Großer Balkon mit spektakulärer Aussicht auf die Landschaft und das Dorf. Es lohnt sich, diese Immobilie zu besichtigen, um ihr Preis-Leistungs-Verhältnis zu beurteilen.
Esta espaciosa casa adosada de 349 m2 construidos y 5 dormitorios se encuentra en una generosa parcela de 312 m2 en Fuente Del Conde, una hermosa aldea de Iznájar, en la provincia de Córdoba, Andalucía, España. La propiedad se distribuye en 2 plantas y un semisótano, así como mucho espacio exterior. El adosado se encuentra a tan solo 100m de la carretera principal y 2 calles dan acceso por la cochera o la entrada principal donde un porche descubierto da acceso a la planta baja donde el hall de entrada da paso a un pasillo que distribuye por la derecha al salón comedor luego directamente a una cocina abierta y bien equipada con mucho espacio de almacenamiento, en el lado izquierdo conduce a una habitación doble en la planta baja con aire acondicionado y baño en suite, el pasillo conduce a una despensa y también a una puerta que conduce a la planta sótano de 116m2 donde se encuentra el garaje y un trastero y que da a un gran patio. Esta zona tiene una rampa de entrada y mucho espacio exterior donde hay trasteros en la parte trasera, en el lado izquierdo un aseo de invitados y una antigua cocina con chimenea. De vuelta a la planta baja, el pasillo, en la parte trasera conduce a una gran terraza que ofrece vistas espectaculares del campo, al lado izquierdo de la terraza está el lavadero y un baño con ducha. El pasillo de la planta baja también conduce a la izquierda a las escaleras de mármol que lo llevan al primer piso donde un pasillo conduce a 2 dormitorios dobles más, un baño y otros 2 dormitorios dobles con vistas al frente de la propiedad, el mismo pasillo se abre a un amplio balcón desde donde se divisan unas espectaculares vistas al campo y al pueblo. Vale la pena ver esta propiedad para apreciar su relación calidad-precio.
Cette spacieuse maison de ville de 349m2 construite avec 5 chambres se trouve sur un terrain généreux de 312m2 à Fuente Del Conde, un magnifique hameau d'Iznájar, dans la province de Cordoue en Andalousie, en Espagne. La propriété est répartie sur 2 étages et un demi sous-sol ainsi que de nombreux espaces extérieurs. La maison de ville est à seulement 100m de la route principale et 2 rues donnent accès par le carport ou l'entrée principale où un porche non couvert donne accès au rez-de-chaussée où le hall d'entrée débouche sur un couloir qui distribue sur la droite au salon/salle à manger puis directement à une cuisine bien équipée et ouverte avec beaucoup d'espace de rangement, sur le côté gauche mène à une chambre double au rez-de-chaussée avec air conditionné et salle de bain en suite, le couloir mène plus loin à un garde-manger et également à une porte menant au sous-sol de 116m2 où se trouve le garage et un débarras et qui s'ouvre sur un grand patio. Cette zone a une rampe d'entrée et beaucoup d'espace extérieur où se trouvent des débarras à l'arrière, sur le côté gauche des toilettes invités et une ancienne cuisine avec cheminée. De retour au rez-de-chaussée, le couloir, à l'arrière mène à une grande terrasse qui offre des vues spectaculaires sur la campagne, sur le côté gauche de la terrasse se trouve la buanderie et une salle de douche. Le couloir du rez-de-chaussée mène également sur la gauche à des escaliers en marbre vous menant au premier étage où un couloir mène à 2 autres chambres doubles, une salle de bains et 2 autres chambres doubles avec vue sur l'avant de la propriété, le même couloir s'ouvre sur un grand balcon d'où l'on peut admirer des vues spectaculaires sur la campagne et le village. Cette propriété vaut la peine d'être visitée pour apprécier son rapport qualité-prix.
Dit ruime herenhuis met 5 slaapkamers van 349 m2 staat op een royaal perceel van 312 m2 in Fuente Del Conde, een prachtig gehucht van Iznájar, in de provincie Cordoba in Andalusië, Spanje. De woning is verdeeld over 2 woonlagen en een semi-kelder evenals veel buitenruimte. Het herenhuis ligt op slechts 100 meter van de hoofdweg en 2 straten geven toegang via de carport of de hoofdingang waar een onoverdekte veranda toegang geeft tot de begane grond waar de inkomhal leidt naar een hal die zich rechts verdeelt naar de lounge / eetkamer dan direct naar een goed uitgeruste en open keuken met veel opbergruimte, aan de linkerkant leidt naar een tweepersoonsslaapkamer op de begane grond met airconditioning en een eigen badkamer, de gang leidt verder naar een bijkeuken en ook naar een deur die leidt naar het souterrain van 116m2 waar zich de garage en een berging bevinden en die uitkomt op een groot terras. Deze ruimte heeft een oprit en veel buitenruimte waar zich aan de achterzijde bergingen bevinden, aan de linkerzijde een gastentoilet en een oude keuken met open haard. Terug naar de begane grond de gang, aan de achterzijde komt u op een groot terras met een spectaculair uitzicht op het landschap, aan de linkerkant van het terras is de bijkeuken en een doucheruimte. De gang op de begane grond leidt ook aan de linkerkant naar een marmeren trap die u naar de eerste verdieping brengt, waar een gang leidt naar nog 2 tweepersoonsslaapkamers, een badkamer en nog eens 2 tweepersoonsslaapkamers met uitzicht aan de voorzijde van het pand. groot balkon met een spectaculair uitzicht op het landschap en het dorp. Deze woning is de moeite van het bekijken waard om de prijs-kwaliteitverhouding te waarderen.
This spacious 349m2 build 5 bedroom townhouse is on a generous plot of 312m2 in Fuente Del Conde, a beautiful hamlet of Iznájar, in the Cordoba province of Andalucia, Spain. The property is distributed over 2 floors and a semi-basement as well as plenty of outside space. The townhouse is only 100m from the main road and 2 streets give access through the carport or the main entrance where an uncovered porch gives access to the ground floor where the entrance hall leads to a hallway which distributes on the right to the lounge / dining room then directly to a well equipped and open plan kitchen with plenty of storage space, on the left hand side leads to a ground floor double bedroom with air conditioning and en suite bathroom, the hallway leads further on to a pantry and also to a door leading to the basement level of 116m2 where there is the garage and a store room and which opens onto a large patio. This area has an entrance ramp and plenty of outside space where there are store rooms at the rear, on the left hand side a guest toilet and an old kitchen with a fireplace. Back to the ground floor the hallway, to the rear leads to a large terrace which offers spectacular views of the countryside, to the left side of the terrace is the utility room and a shower room. The ground floor hallway also leads on the left to marble stairs taking you to the first floor where a hallway leads to 2 further double bedrooms, a bathroom and another 2 double bedrooms with views to the front of the property, the same hallway opens onto a large balcony from where spectacular views of the countryside and village can be seen. This property is well worth viewing to appreciate its value for money.
Referens:
FQFR-T4795
Land:
ES
Region:
Cordoba
Stad:
Iznajar
Kategori:
Bostäder
Listningstyp:
Till salu
Fastighetstyp:
Övrigt & Ospecificerat
Fastighets storlek:
349 m²
Tomt storlek:
312 m²
Sovrum:
5
Badrum:
2
Möblerad:
Ja
Utrustat kök:
Ja
Parkeringar:
1
Garage:
1
Luftkonditionering:
Ja
Kamin:
Ja
Terrass:
Ja
Källare:
Ja
REAL ESTATE PRICE PER M² IN NEARBY CITIES
| City |
Avg price per m² house |
Avg price per m² apartment |
|---|---|---|
| Algarrobo | 24 640 SEK | - |
| Málaga | 44 541 SEK | 58 506 SEK |
| Frigiliana | 29 380 SEK | - |
| Torrox | 23 133 SEK | 25 273 SEK |
| Nerja | 35 790 SEK | 37 825 SEK |
| Torremolinos | 34 677 SEK | 42 056 SEK |
| Coín | 32 137 SEK | - |
| Mijas | 44 092 SEK | 41 511 SEK |
| Almuñécar | 40 912 SEK | - |
| Fuengirola | 42 308 SEK | 44 458 SEK |
| Ojén | - | 65 085 SEK |
| Istán | 58 038 SEK | 51 327 SEK |
| Elveria | 50 976 SEK | 44 272 SEK |
