BILDERNA LADDAS...
Hus & enfamiljshus for sale in Saint-Pierre-d'Oléron
2 994 977 SEK
Hus & Enfamiljshus (Till salu)
Referens:
FFPA-T80775
/ 179388
Referens:
FFPA-T80775
Land:
FR
Stad:
Saint-Pierre-d'Oleron
Postnummer:
17310
Kategori:
Bostäder
Listningstyp:
Till salu
Fastighetstyp:
Hus & Enfamiljshus
Fastighets undertyp:
Villa
Fastighets storlek:
140 m²
Tomt storlek:
375 m²
Rum:
6
Sovrum:
4
Badrum:
2
WC:
3
Energiförbrukning:
216
Växthusgaser:
6
Parkeringar:
1
REAL ESTATE PRICE PER M² IN NEARBY CITIES
| City |
Avg price per m² house |
Avg price per m² apartment |
|---|---|---|
| Saint-Georges-d'Oléron | 45 995 SEK | - |
| Châtelaillon-Plage | 52 707 SEK | - |
| Sainte-Marie-de-Ré | 83 829 SEK | - |
| Aytré | - | 50 815 SEK |
| Rochefort | 31 460 SEK | 30 494 SEK |
| La Rochelle | 51 070 SEK | 68 582 SEK |
| Les Mathes | 54 327 SEK | - |
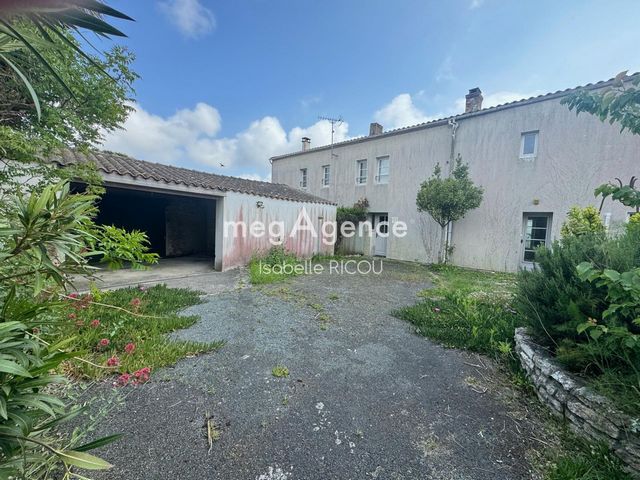
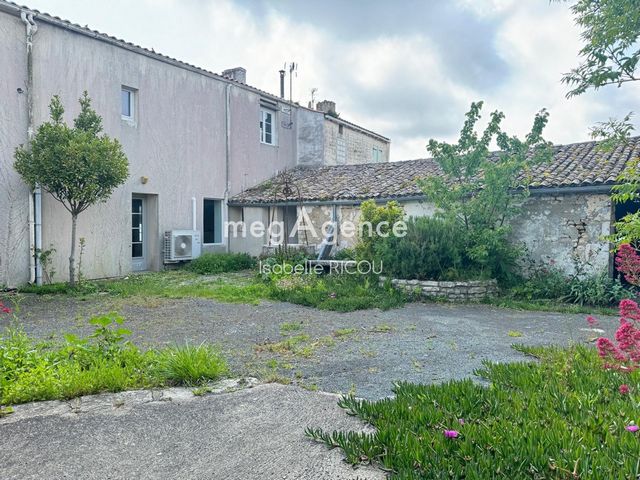
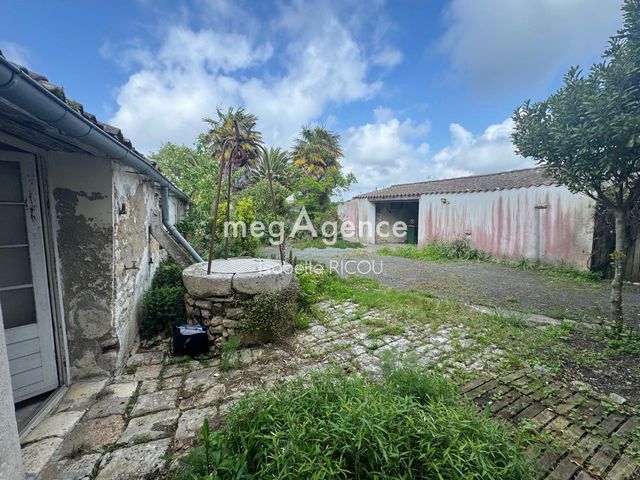
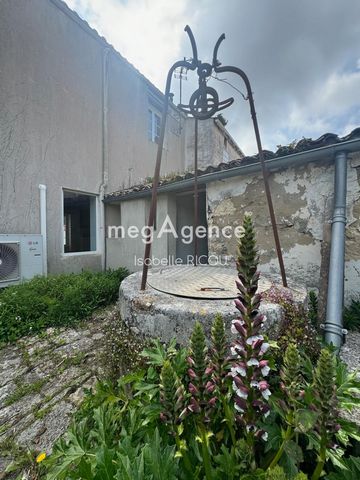
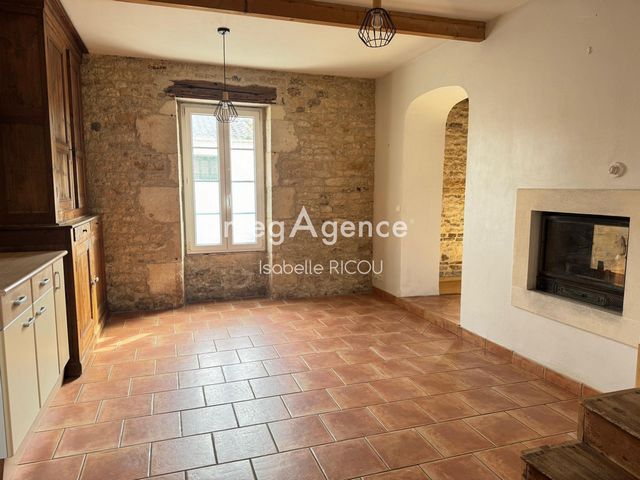
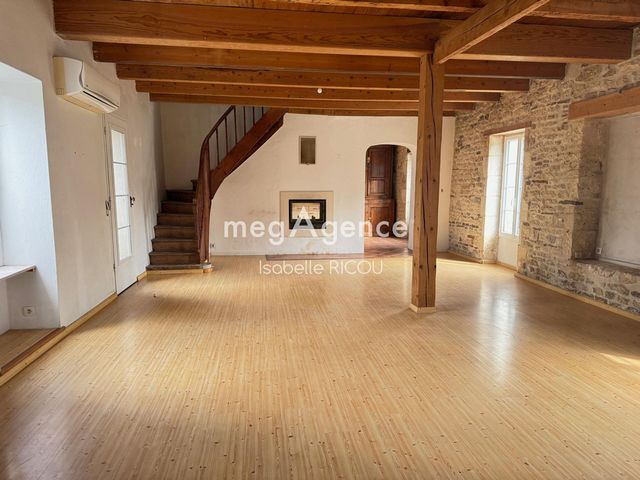
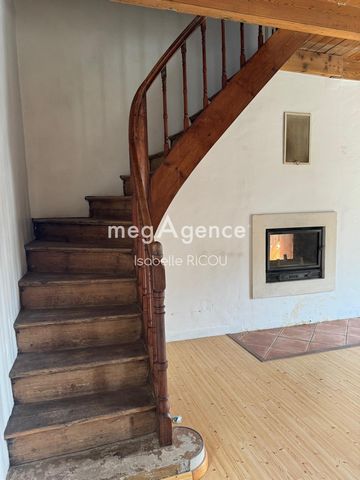
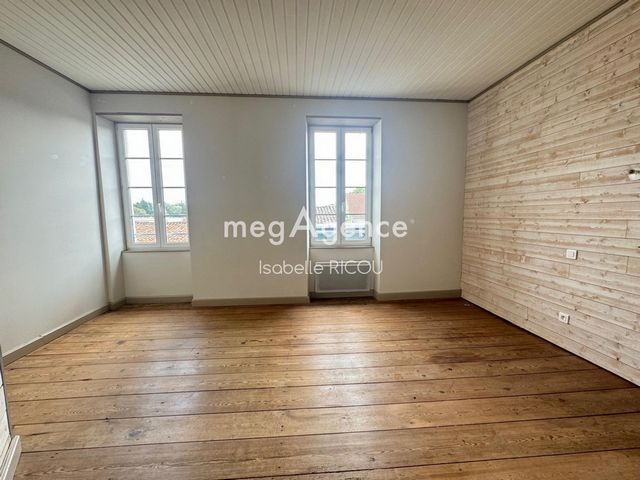
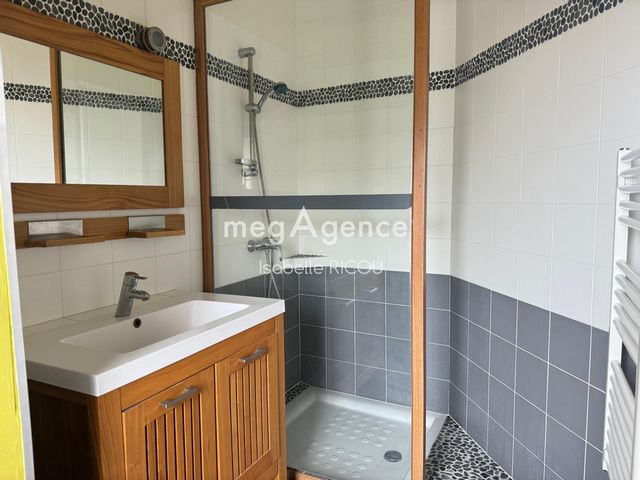
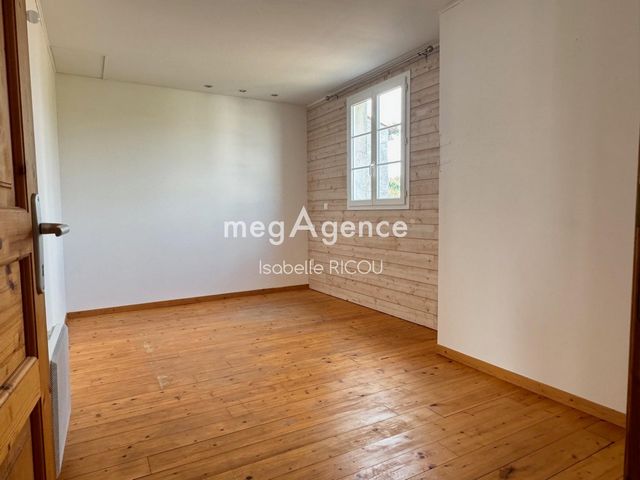

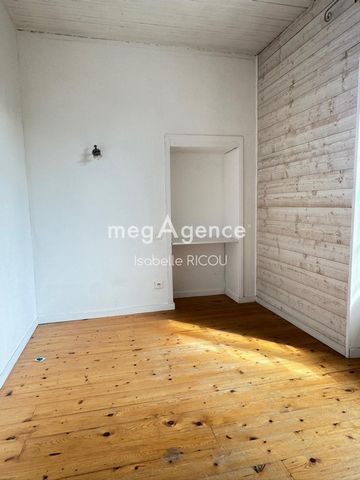
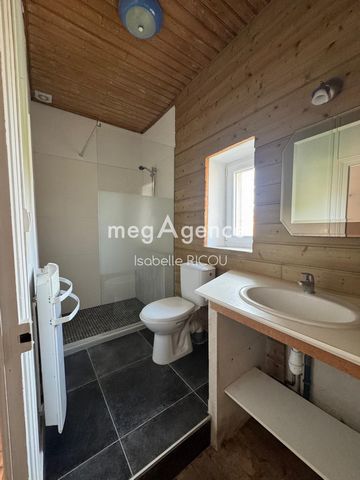
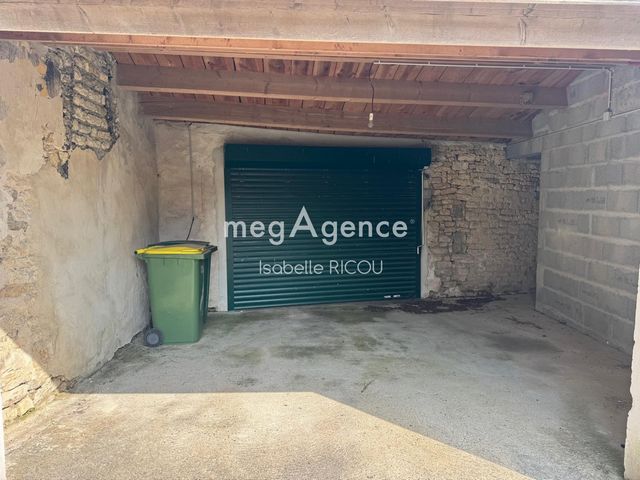
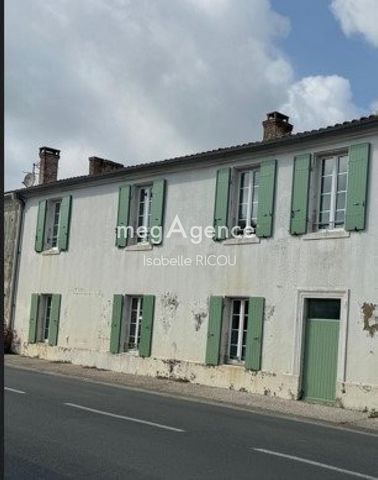
Un second escalier, depuis la pièce de vie, dessert un palier de 6 m², trois chambres (9 m², 12,7 m² et 13 m²), toutes avec parquet ainsi qu’une salle d’eau moderne avec douche à l’italienne et toilettes.À l’extérieur, un double garage avec porte motorisée, une cour intérieure de plus de 100m² et une dépendance de 107 m² à rénover complètent ce bien au fort potentiel.Les informations sur les risques auxquels ce bien est exposé sont disponibles sur le site Géorisques : www.georisques.gouv.fr
Prix de vente honoraires d'agence inclus : 262 000 €
Prix de vente hors honoraires d'agence : 250 000 €
Honoraires : 4,8 % TTC de la valeur du bien hors honorairesContactez votre consultant megAgence : Isabelle RICOU, Tél. : 06 24 86 30 52, - EI - Agent commercial immatriculé au RSAC de LA ROCHELLE sous le numéro 800 543 837 In Saint-Pierre d'Oléron located on its land of 475m 2, real estate complex comprising two housing units, a main house type T5 of 141m2 and a housing T3 of 60m 2, both can communicate.The house of 141m2 offers an entrance, storeroom, toilets, a living room of 53m2 followed by the kitchen of 20m2 with double-sided insert and air conditioning on heat pump. A first staircase leads to a 17m2 room and a bathroom with integrated toilets. The second staircase accesses 3 bedrooms of 9m 2, 12.7m 2 and 13m 2 completed by a bathroom and toilet.To access the 60m2 housing, go through the patio sheltered with access to the cellar of 12m 2, then entrance, toilet, living room of 30m2 with open kitchen; the floor houses two bedrooms of 10m2 and 11m 2, bathroom. (Energy performance diagnostics: F (330kw) GHG: B (10).The outbuildings are a two-seater garage with motorized door, a cellar of about 100m 2, well. PVC double glazing joinery.