BILDERNA LADDAS...
Hus & enfamiljshus for sale in Le Ribay
1 094 310 SEK
Hus & Enfamiljshus (Till salu)
Referens:
FFPA-T78448
/ 176153
Referens:
FFPA-T78448
Land:
FR
Stad:
Le Ribay
Postnummer:
53640
Kategori:
Bostäder
Listningstyp:
Till salu
Fastighetstyp:
Hus & Enfamiljshus
Fastighets undertyp:
Villa
Fastighets storlek:
122 m²
Tomt storlek:
140 m²
Rum:
7
Sovrum:
4
Badrum:
2
WC:
3
Energiförbrukning:
214
Växthusgaser:
7
Parkeringar:
1
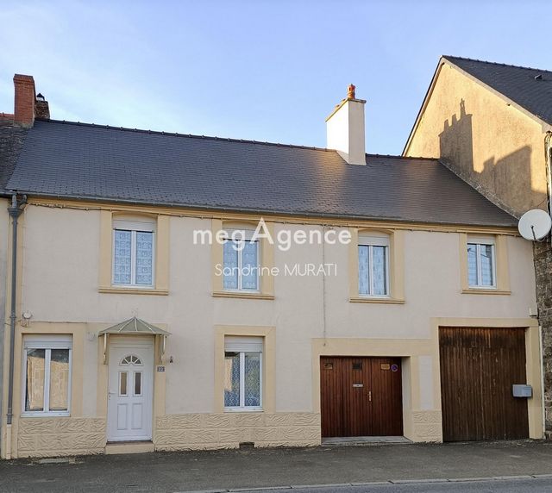
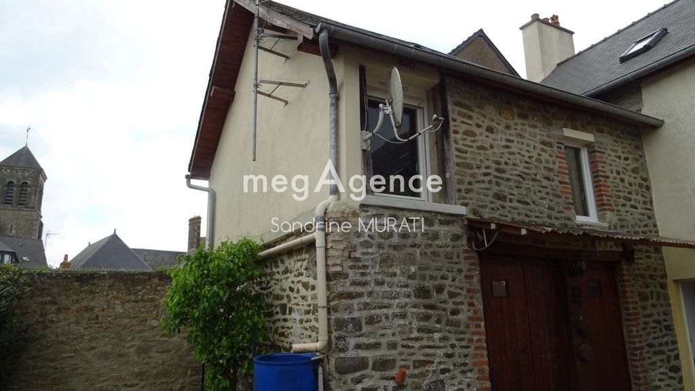
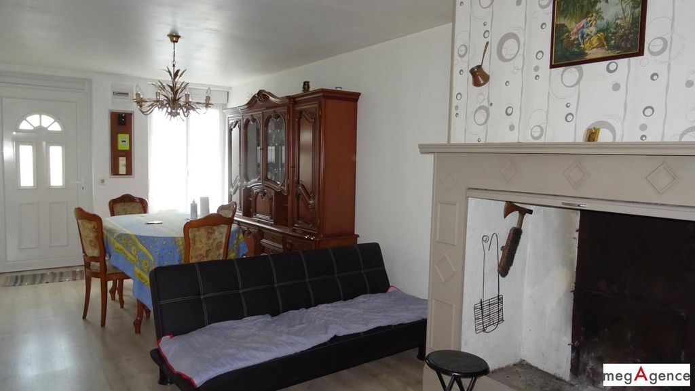
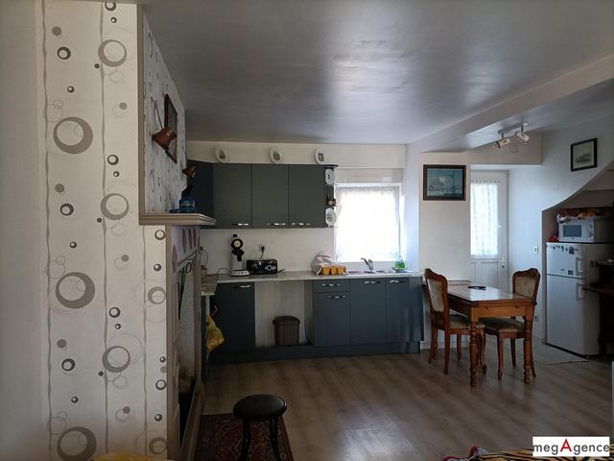
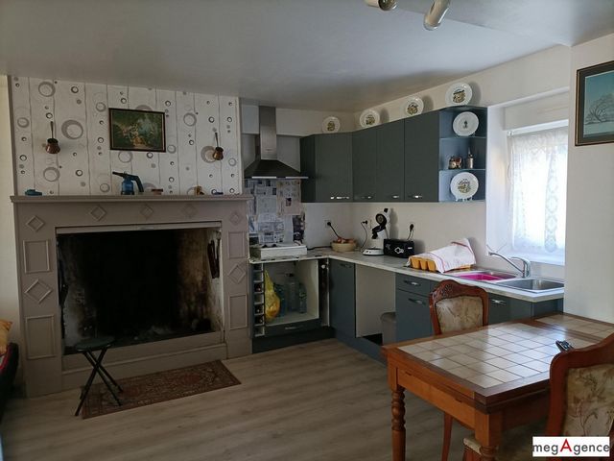
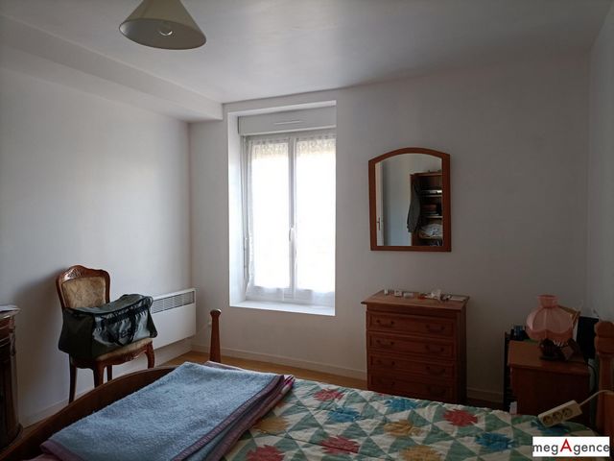
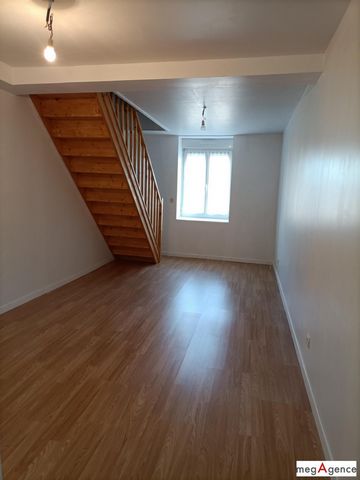
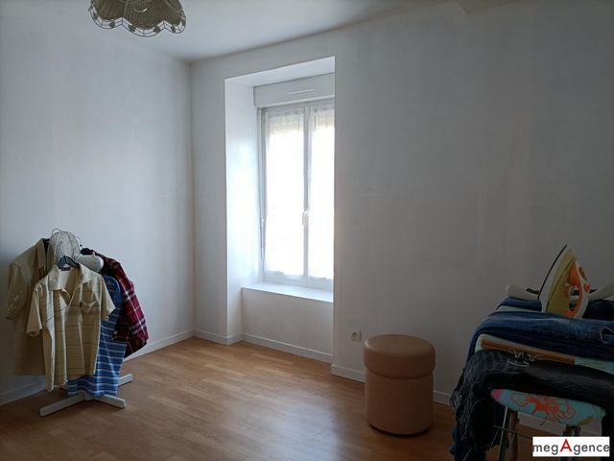
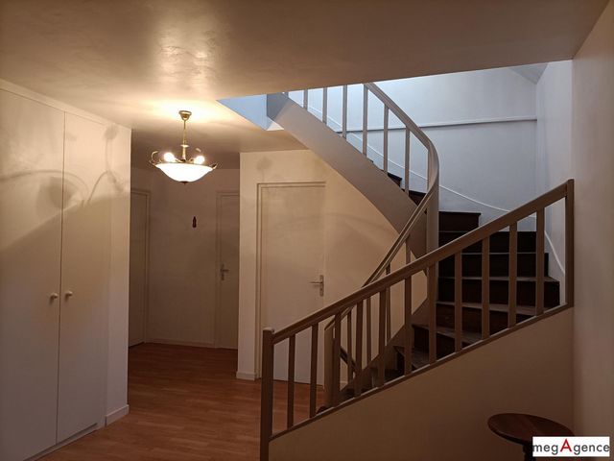
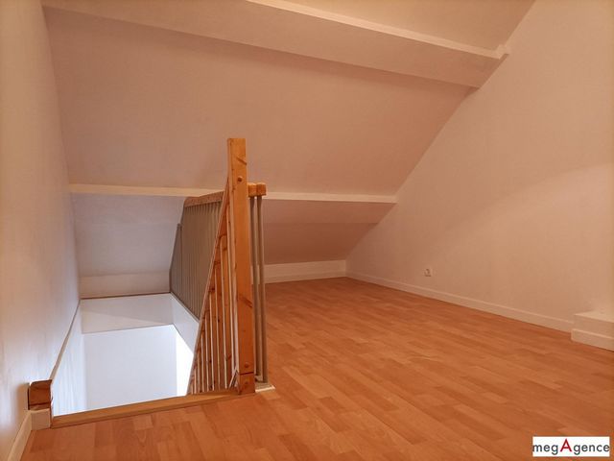
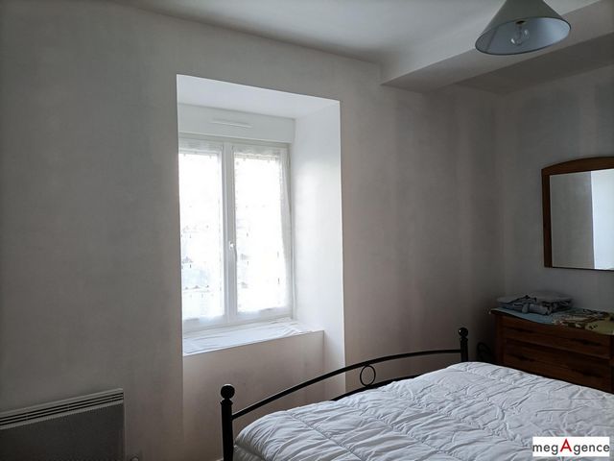
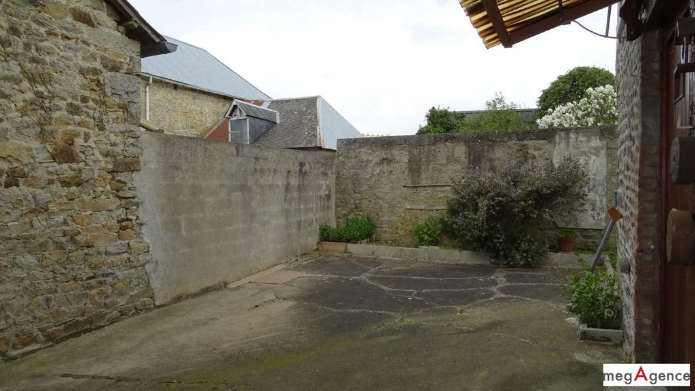
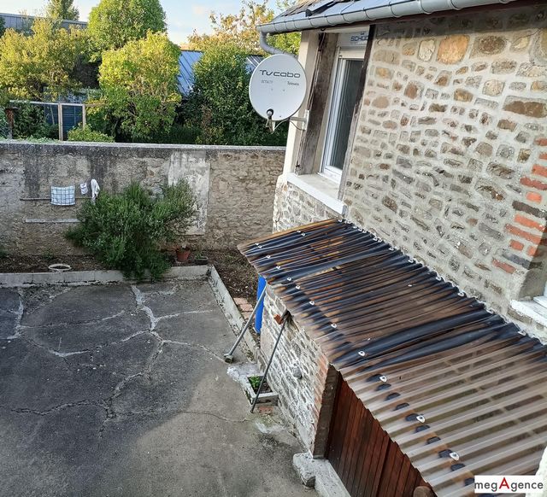
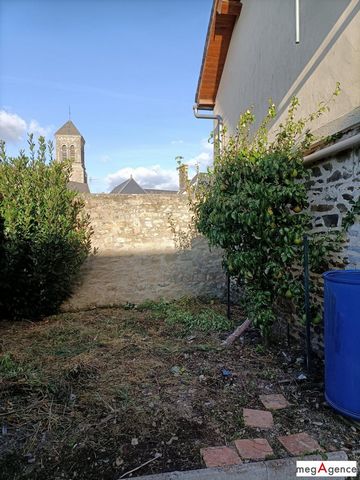
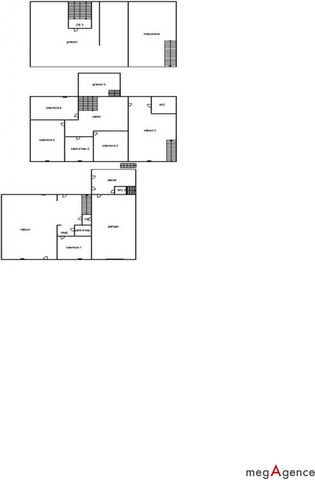
Ground floor Kitchen open to living room with fireplace, shower room/WC, office.
Upstairs, a 14m2 landing with cupboards leads to 3 bedrooms, a shower room/WC and access to a studio with mezzanine, a shower room/WC (to be finished).
Insulated and convertible attic of 30m2.
An interior courtyard with garden, garage, workshop and sink complete the property.
POSSIBILITY OF CREATING TWO SEPARATE HOUSING – IDEAL INVESTOR Visa fler Visa färre Située dans la commune du Ribay (53640), Sandrine MURATI vous propose cette maison de bourg mitoyenne sur l'axe Alençon / Laval - 122 m2 habitables en très bon état plus un studio.
RDC Cuisine ouverte sur salle avec cheminée, salle de douche/WC, un bureau.
A l'étage pallier de 14m2 avec placards distribue 3 chambres, salle de douche / WC et l’accès à un studio avec mezzanine, une salle de douche / WC (à finir).
Grenier isolé et aménageable de 30m2.
Une cour intérieure avec jardinet, garage, atelier et évier complètent le bien.
POSSIBILITÉ DE CRÉER DEUX HABITIONS DISTINCTES - IDÉAL INVESTISSEURLes informations sur les risques auxquels ce bien est exposé sont disponibles sur le site Géorisques : www.georisques.gouv.fr
Prix de vente honoraires d'agence inclus : 99 000 €
Prix de vente hors honoraires d'agence : 94 000 €
Honoraires charge acquéreur : 5 000 € soit 5,32 % TTC de la valeur du bien hors honorairesContactez votre consultant megAgence : Sandrine MURATI, Tél. : 0698130793, - EI - Agent commercial immatriculé au RSAC de ALENCON sous le numéro 851 208 561 Located in the town of Ribay (53640), Sandrine MURATI offers you this semi-detached town house on the Alençon / Laval axis - 122 m2 of living space in very good condition plus a studio.
Ground floor Kitchen open to living room with fireplace, shower room/WC, office.
Upstairs, a 14m2 landing with cupboards leads to 3 bedrooms, a shower room/WC and access to a studio with mezzanine, a shower room/WC (to be finished).
Insulated and convertible attic of 30m2.
An interior courtyard with garden, garage, workshop and sink complete the property.
POSSIBILITY OF CREATING TWO SEPARATE HOUSING – IDEAL INVESTOR