37 083 121 SEK
40 559 663 SEK
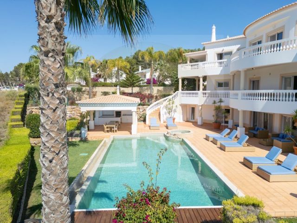
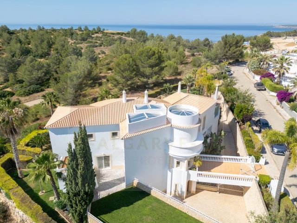
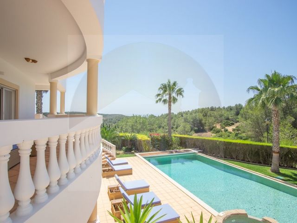
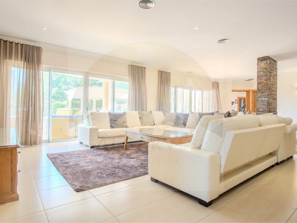
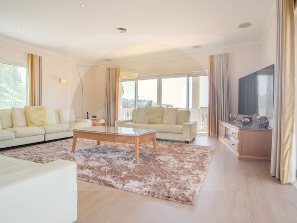
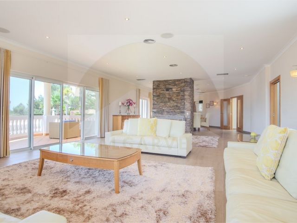
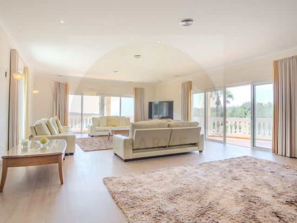
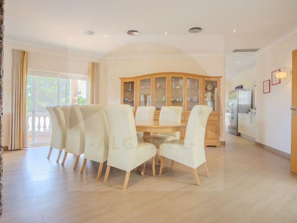
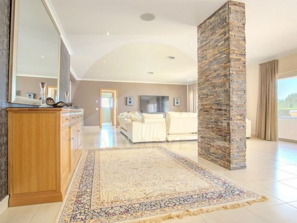
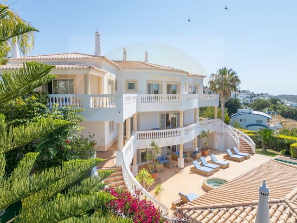
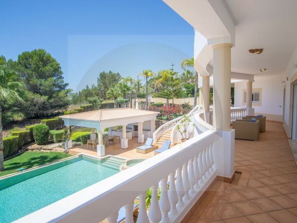
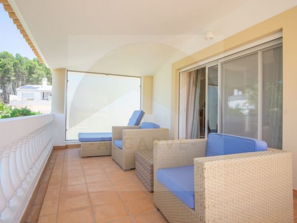
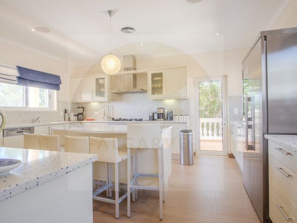
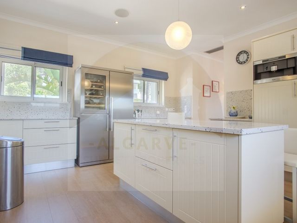
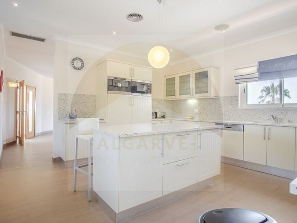
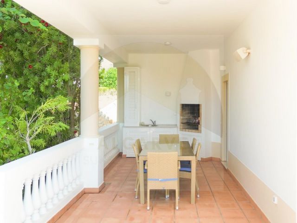
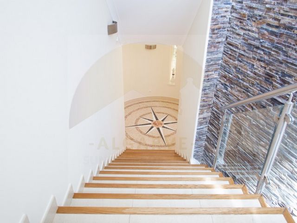
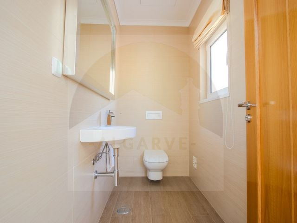
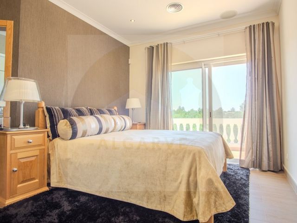
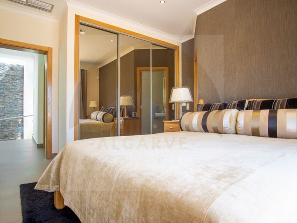
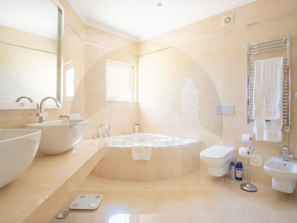
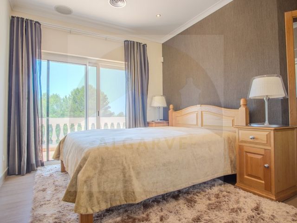
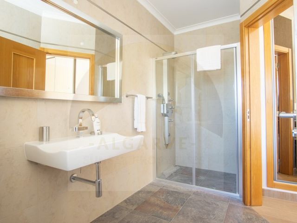
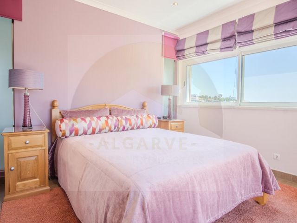
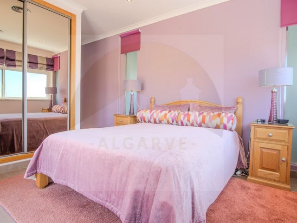
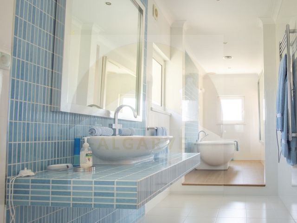
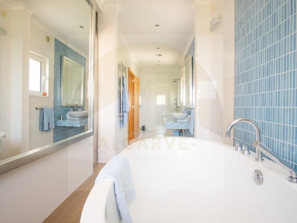
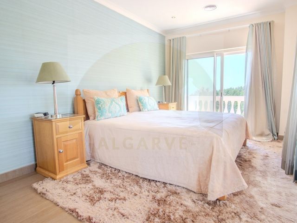
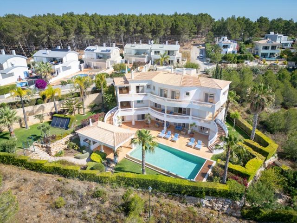
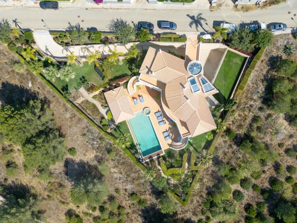
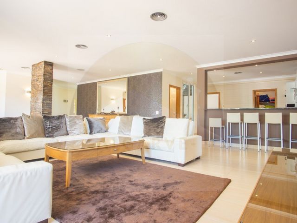
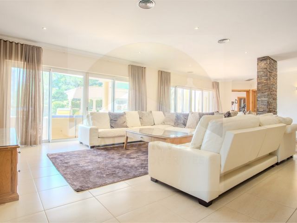
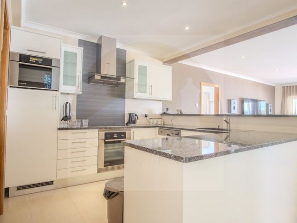
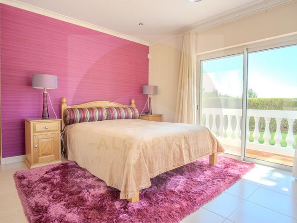
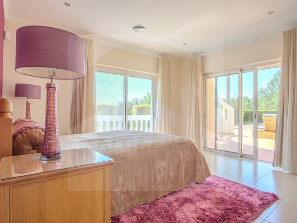
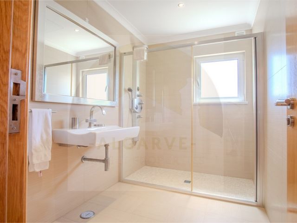
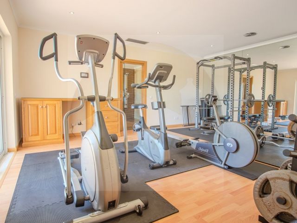
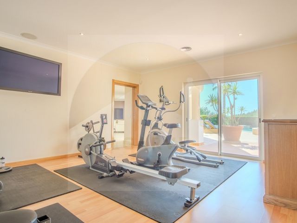
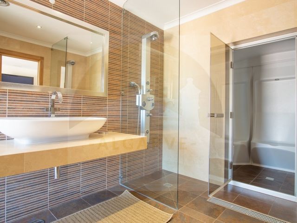
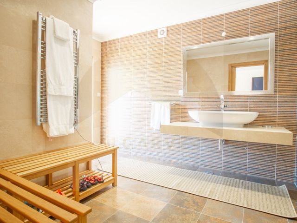
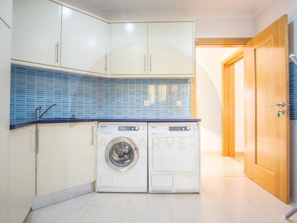
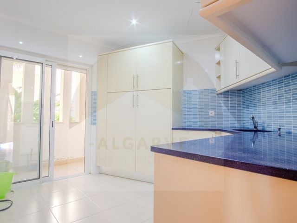
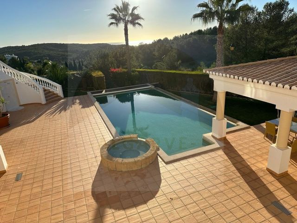
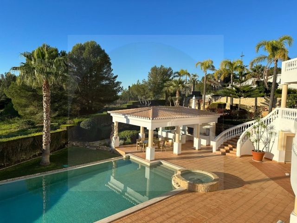
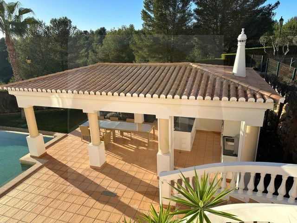
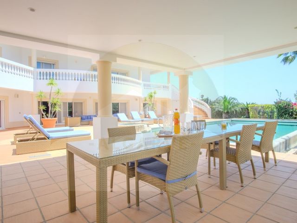
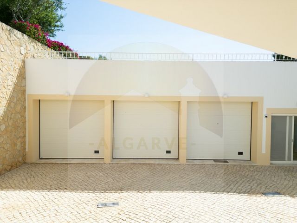
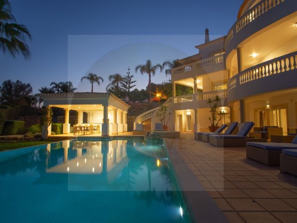
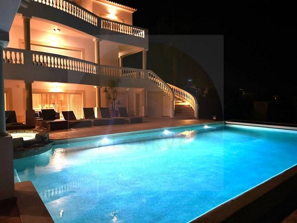
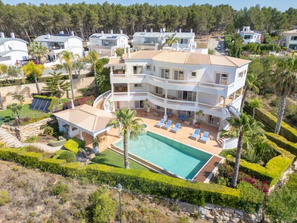
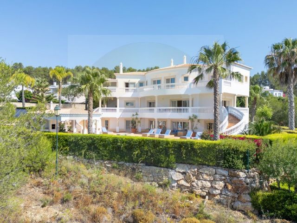
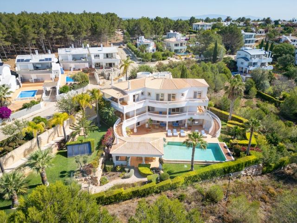
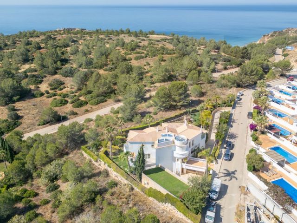
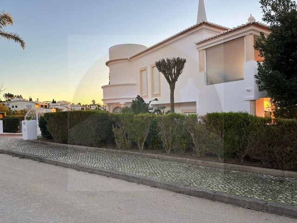
An electric gate leads to the remarkable garage with three entrance doors, ample space for several vehicles, and another entrance door. There is also an additional exterior parking area.This family home offers not just fantastic views but a Mediterranean lifestyle that harmonizes with nature and sustainability.The property presents a large living space and is designed over three floors with clear objectives: utilizing the outstanding privacy to all terraces and rooms and creating a seamless flow transitioning through various areas of the house. To that end the property faces south capturing the best of the sunlight throughout the day through wide large patio windows.As you enter this property into the beautiful circular hallway, you will find stairs leading to the first floor with a feature wall, a cloakroom and the entrance to the living room.The living room is the heart of the house, with sophisticated décor, comfortable furniture and a fireplace that provides coziness on cooler evenings, set into a wall that divides the area from the spacious dining area. The kitchen is fully fitted with contemporary units, which includes a large central island and bar stools with granite work tops and a range of built-in electric appliances, including a large wine fridge.Leading off the kitchen is a sizeable terrace with a BBQ and sink and a table and chairs for 6 people, with stairs leading to the lower floors, pool and gardens.The first floor contains a total of four spacious double bedrooms, all with ensuite bathrooms and all with fitted wardrobes, each with its own charm and personality. The rooms have large windows that let in natural light, creating a cozy and bright atmosphere.
A large veranda completely surrounds the rooms on both the ground and first floors, which provide spectacular views over the countryside and the sea above Cabana's beach.
On the lower ground floor, adjacent to a separate entrance with circular hall, is an entertainment area consisting of a cinema/media room with insulated acoustics together with a large seating area, complete with a huge TV screen.There is another kitchen with modern appliances, a further bedroom with ensuite bathroom and study with two storage cupboards. This area could also be used as a separate apartment.A separate, centrally positioned mirrored gym, complete with equipment and a built in TV, is also on this floor, with an adjacent changing room/ shower area and a guest toilet with a large walk-in shower, which leads to a fantastic 5-seater sauna room. There is also a large fully equipped laundry room.There is an external undercover dining area with kitchen and BBQ, which can be shuttered closed, when not in use or to avoid adverse weather conditions.The large pool looks over the beautifully kept gardens and offers ample relaxation area on the surrounding terraces.The garden is more than a green space, it is an invitation to tranquillity and contact with nature. The trees cast shadows over the lawn areas, perfect for family gatherings and meetings with friends. This property offers everything including a fully integrated Domotic system (a system to control and automate your home. It can be used to control your lights, appliances, heating, air conditioning, security system) for comfort and security, giving its owners the utmost tranquillity.
Energy Rating: C
#ref:HAB_315 Visa fler Visa färre In einer sehr abgelegenen Lage in der Urbanisation Quinta da Fortaleza, nur wenige Gehminuten vom Strand von Cabana und 10 Autominuten von Burgau entfernt, ist diese Immobilie die Ruhe selbst.Auf einem großen Doppelgrundstück von 1.950m2 gelegen, hat diese Villa eine atemberaubende Struktur, die sich durch ihre elegante Architektur und Design auszeichnet und Stil und Eleganz ausstrahlt.Es gibt zwei beeindruckende Eingänge, einen über eine Brücke zur Eingangstür und zum runden Flur und den anderen, der über eine geschwungene Auffahrt durch das Gelände zur unteren Ebene führt.
Ein elektrisches Tor führt zu der bemerkenswerten Garage, die über drei Eingangstüren verfügt, mit reichlich Platz für mehrere Fahrzeuge und einer weiteren Eingangstür. Außerdem gibt es einen zusätzlichen Außenparkplatz.Dieses Einfamilienhaus bietet nicht nur fantastische Aussichten, sondern auch einen mediterranen Lebensstil, der mit der Natur und der Nachhaltigkeit harmoniert.Das Anwesen bietet eine große Wohnfläche und ist über drei Etagen mit klaren Zielen konzipiert: Nutzung der hervorragenden Privatsphäre zu allen Terrassen und Zimmern und Schaffung eines nahtlosen Übergangs zwischen den verschiedenen Bereichen des Hauses. Zu diesem Zweck ist das Haus nach Süden ausgerichtet und fängt durch die großen Terrassenfenster den ganzen Tag über das beste Sonnenlicht ein.Wenn Sie das Haus betreten, finden Sie eine runde Eingangshalle mit einer Treppe, die in den ersten Stock führt, mit einer einzigartigen Wand, einer Garderobe und dem Eingang zum Wohnzimmer.Das Wohnzimmer ist das Herzstück des Hauses, mit raffiniertem Dekor, bequemen Möbeln und einem Kamin, der an kühleren Abenden für Gemütlichkeit sorgt und in eine Wand eingelassen ist, die den Bereich vom geräumigen Essbereich trennt. Die Küche ist komplett mit modernen Schränken ausgestattet und verfügt über eine große zentrale Kochinsel mit Barhockern, Granitarbeitsplatten und einer Sammlung von eingebauten Elektrogeräten, einschließlich eines großen Weinkühlschranks.Von der Küche aus gelangt man auf eine große Terrasse mit Grill, Spüle, Tisch und Stühlen für 6 Personen und einer Treppe, die zu den unteren Etagen, dem Pool und dem Garten führt.Im ersten Stock befinden sich insgesamt vier geräumige Doppelschlafzimmer, alle mit eigenem Bad und Einbauschränken, jedes mit seinem eigenen Charme und seiner Persönlichkeit. Die Zimmer haben große Fenster, die viel natürliches Licht hereinlassen und eine gemütliche und helle Atmosphäre schaffen.
Eine große Veranda umgibt die Zimmer im Erdgeschoss und im ersten Stock und bietet einen spektakulären Blick auf die Landschaft und das Meer oberhalb des Strandes von Cabana.Im unteren Erdgeschoss befindet sich neben einem separaten Eingang mit Rundhalle ein Entertainmentbereich, der aus einem akustisch isolierten Kino-/Medienraum mit einer großen Sitzecke und einem riesigen Fernsehbildschirm besteht.Es gibt eine weitere Küche mit modernen Geräten, ein weiteres Schlafzimmer mit eigenem Bad und ein Arbeitszimmer mit zwei Abstellräumen. Dieser Bereich könnte auch als separates Appartement genutzt werden.Ein separater, zentral gelegener, verspiegelter Fitnessraum mit Geräten und eingebautem Fernseher befindet sich ebenfalls auf dieser Etage, mit einem angrenzenden Umkleide-/Duschbereich und einer Gästetoilette mit einer großen, begehbaren Dusche, die zu einem fantastischen Saunaraum mit 5 Sitzplätzen führt. Außerdem gibt es einen großen, voll ausgestatteten Hauswirtschaftsraum.Im Außenbereich befindet sich ein überdachter Essbereich mit Küche und Grill, der bei Nichtgebrauch oder bei schlechtem Wetter verschlossen werden kann.Der große Pool blickt auf die gepflegten Gärten und bietet reichlich Platz zum Entspannen auf den umliegenden Terrassen.Der Garten ist mehr als nur eine Grünfläche, er ist eine Einladung zur Ruhe und zum Kontakt mit der Natur. Die Bäume werfen Schatten auf die Rasenflächen, perfekt für Familientreffen und Treffen mit Freunden. Diese Immobilie bietet alles, einschließlich eines vollständig integrierten Domotic-Systems (ein System zur Kontrolle und Automatisierung Ihres Hauses). Es kann verwendet werden, um Ihre Lichter, Geräte, Heizung, Klimaanlage, Sicherheitssystem zu steuern) für Komfort und Sicherheit, die seinen Besitzern die größtmögliche Ruhe gibt.
Energiekategorie: C
#ref:HAB_315 Situada en una ubicación muy aislada en la urbanización Quinta da Fortaleza, a solo unos minutos a pie de la Playa de Cabana y a 10 minutos en coche de Burgau, esta propiedad es la tranquilidad en sí misma.Ubicada en una gran parcela doble de 1.950 m², esta villa tiene una estructura impresionante que se destaca por su elegante arquitectura y diseño, exudando estilo y elegancia.Hay dos entradas impresionantes, una sobre un puente que lleva a la puerta principal y al vestíbulo circular, y la otra, accesible a través de un amplio camino de entrada que atraviesa los terrenos hasta el nivel inferior. Una puerta eléctrica conduce al notable garaje, que tiene tres puertas de entrada, con amplio espacio para varios vehículos y otra puerta de entrada. También hay un área de estacionamiento exterior adicional.Esta casa familiar ofrece no solo vistas fantásticas, sino también un estilo de vida mediterráneo que armoniza con la naturaleza y la sostenibilidad.La propiedad presenta un gran espacio habitable y está diseñada en tres plantas con objetivos claros: utilizar la privacidad excepcional de todas las terrazas y habitaciones y crear una transición continua entre varias áreas de la casa. Para ello, la propiedad está orientada al sur, capturando lo mejor de la luz solar durante todo el día a través de grandes ventanas de patio.Al entrar en esta propiedad por el hermoso vestíbulo circular, encontrará escaleras que conducen al primer piso con una pared decorativa, un guardarropa y la entrada al salón.El salón es el corazón de la casa, con una decoración sofisticada, muebles cómodos y una chimenea que proporciona calidez en las noches más frescas, incrustada en una pared que divide el área del amplio comedor.La cocina está completamente equipada con unidades contemporáneas, que incluyen una gran isla central y taburetes de bar con encimeras de granito y una variedad de electrodomésticos eléctricos integrados, incluido un gran frigorífico para vinos.Desde la cocina, se accede a una amplia terraza con barbacoa y fregadero y una mesa y sillas para 6 personas, con escaleras que llevan a los pisos inferiores, la piscina y los jardines.El primer piso contiene un total de cuatro espaciosos dormitorios dobles, todos con baños en suite y todos con armarios empotrados, cada uno con su propio encanto y personalidad. Las habitaciones tienen grandes ventanas que dejan entrar la luz natural, creando una atmósfera acogedora y luminosa. Una gran veranda rodea completamente las habitaciones tanto en la planta baja como en el primer piso, ofreciendo vistas espectaculares sobre el campo y el mar sobre la Playa de Cabana.En el sótano, adyacente a una entrada separada con vestíbulo circular, hay una zona de entretenimiento que consiste en una sala de cine/media con acústica aislada junto con una gran área de estar, completa con una enorme pantalla de TV.Hay otra cocina con electrodomésticos modernos, otro dormitorio con baño en suite y un estudio con dos armarios de almacenamiento.Esta área también podría usarse como un apartamento separado.Un gimnasio con espejos, situado centralmente, completo con equipos y una TV incorporada, también se encuentra en esta planta, con una sala de vestuario/ducha adyacente y un aseo de invitados con una gran ducha, que lleva a una fantástica sauna para 5 personas. También hay una gran lavandería totalmente equipada.Hay un área de comedor cubierta al aire libre con cocina y barbacoa, que puede cerrarse cuando no está en uso o para evitar condiciones climáticas adversas.La gran piscina tiene vistas a los hermosos jardines cuidados y ofrece una amplia zona de relajación en las terrazas circundantes.El jardín es más que un espacio verde, es una invitación a la tranquilidad y al contacto con la naturaleza. Los árboles proyectan sombras sobre las áreas de césped, perfectas para reuniones familiares y encuentros con amigos.Esta propiedad lo ofrece todo, incluido un sistema domótico totalmente integrado (un sistema para controlar y automatizar su hogar. Puede usarse para controlar las luces, electrodomésticos, calefacción, aire acondicionado, sistema de seguridad) para comodidad y seguridad, proporcionando a sus propietarios la máxima tranquilidad.
Categoría Energética: C
#ref:HAB_315 Située dans un emplacement très isolé de la urbanisation Quinta da Fortaleza, à quelques minutes à pied de la plage de Cabana et à 10 minutes en voiture de Burgau, cette propriété est la tranquillité incarnée.Installée sur une grande parcelle double de 1.950m², cette villa possède une structure époustouflante qui se distingue par son architecture et son design élégants, exsudant style et élégance.Il y a deux entrées impressionnantes, l'une par un pont menant à la porte d'entrée et au hall circulaire et l'autre, accessible par une allée sinueuse à travers le terrain jusqu'au niveau inférieur. Un portail électrique mène au remarquable garage, qui possède trois portes d'entrée, avec un espace ample pour plusieurs véhicules et une autre porte d'entrée. Il y a également une aire de stationnement extérieure supplémentaire.Cette maison familiale offre non seulement des vues fantastiques mais également un style de vie méditerranéen en harmonie avec la nature et la durabilité.La propriété présente un grand espace de vie et est conçue sur trois étages avec des objectifs clairs : utiliser la remarquable intimité de toutes les terrasses et chambres et créer une transition fluide entre les différentes zones de la maison. À cet effet, la propriété est orientée au sud captant le meilleur de la lumière du soleil tout au long de la journée à travers de larges baies vitrées.En entrant dans cette propriété par le magnifique hall circulaire, vous trouverez des escaliers menant au premier étage avec un mur de caractéristiques, un vestiaire et l'entrée du salon.Le salon est le cur de la maison, avec une décoration sophistiquée, des meubles confortables et une cheminée qui apporte de la chaleur lors des soirées plus fraîches, encastrée dans un mur qui sépare la zone de la spacieuse salle à manger.La cuisine est entièrement équipée avec des éléments contemporains, y compris une grande île centrale et des tabourets de bar avec des plans de travail en granit et une gamme d'appareils électriques encastrés, y compris un grand réfrigérateur à vin.À partir de la cuisine, vous accédez à une grande terrasse avec un barbecue et un évier et une table et des chaises pour 6 personnes, avec des escaliers menant aux étages inférieurs, à la piscine et aux jardins.Le premier étage comprend un total de quatre grandes chambres doubles, toutes avec salle de bains privative et toutes avec des armoires encastrées, chacune avec son propre charme et sa personnalité. Les chambres ont de grandes fenêtres qui laissent entrer la lumière naturelle, créant une atmosphère chaleureuse et lumineuse. Une grande véranda entoure complètement les chambres au rez-de-chaussée et au premier étage, offrant des vues spectaculaires sur la campagne et la mer au-dessus de la plage de Cabana.Au rez-de-chaussée, adjacent à une entrée séparée avec hall circulaire, se trouve une zone de divertissement composée d'une salle de cinéma/média avec acoustique isolée ainsi qu'un grand coin salon, complété par un énorme écran de télévision.Il y a une autre cuisine avec des appareils modernes, une autre chambre avec salle de bains privative et un bureau avec deux placards de rangement.Cette zone pourrait également être utilisée comme un appartement séparé.Un gymnase centralement positionné, avec des miroirs, complet avec des équipements et une télévision intégrée, se trouve également à cet étage, avec un vestiaire/salle de douche adjacent et des toilettes pour invités avec une grande douche, qui mène à un fantastique sauna pour 5 personnes. Il y a aussi une grande buanderie entièrement équipée.Il y a une aire de repas extérieure couverte avec cuisine et barbecue, qui peut être fermée lorsqu'elle n'est pas utilisée ou pour éviter les conditions météorologiques défavorables.La grande piscine surplombe les magnifiques jardins bien entretenus et offre une vaste zone de détente sur les terrasses environnantes.Le jardin est plus qu'un espace vert, c'est une invitation à la tranquillité et au contact avec la nature. Les arbres projettent des ombres sur les pelouses, parfaites pour les réunions familiales et les rencontres entre amis.Cette propriété offre tout, y compris un système domotique entièrement intégré (un système pour contrôler et automatiser votre maison. Il peut être utilisé pour contrôler vos lumières, appareils électroménagers, chauffage, climatisation, système de sécurité) pour le confort et la sécurité, offrant à ses propriétaires la plus grande tranquillité d'esprit.
Performance Énergétique: C
#ref:HAB_315 Situated in a very secluded location at Quinta da Fortaleza urbanisation, only a few minutes walk from the Cabana's beach and a 10 minutes drive from Burgau, this property is tranquillity itself.Set within a large double plot of 1.950m2, this villa has a stunning structure that stands out for its elegant architecture and design and oozes style and elegance.There are two impressive entrances, one over a bridge to the front door and circular hallway and the other, accessed via a sweeping driveway through the grounds to the lower level.
An electric gate leads to the remarkable garage with three entrance doors, ample space for several vehicles, and another entrance door. There is also an additional exterior parking area.This family home offers not just fantastic views but a Mediterranean lifestyle that harmonizes with nature and sustainability.The property presents a large living space and is designed over three floors with clear objectives: utilizing the outstanding privacy to all terraces and rooms and creating a seamless flow transitioning through various areas of the house. To that end the property faces south capturing the best of the sunlight throughout the day through wide large patio windows.As you enter this property into the beautiful circular hallway, you will find stairs leading to the first floor with a feature wall, a cloakroom and the entrance to the living room.The living room is the heart of the house, with sophisticated décor, comfortable furniture and a fireplace that provides coziness on cooler evenings, set into a wall that divides the area from the spacious dining area. The kitchen is fully fitted with contemporary units, which includes a large central island and bar stools with granite work tops and a range of built-in electric appliances, including a large wine fridge.Leading off the kitchen is a sizeable terrace with a BBQ and sink and a table and chairs for 6 people, with stairs leading to the lower floors, pool and gardens.The first floor contains a total of four spacious double bedrooms, all with ensuite bathrooms and all with fitted wardrobes, each with its own charm and personality. The rooms have large windows that let in natural light, creating a cozy and bright atmosphere.
A large veranda completely surrounds the rooms on both the ground and first floors, which provide spectacular views over the countryside and the sea above Cabana's beach.
On the lower ground floor, adjacent to a separate entrance with circular hall, is an entertainment area consisting of a cinema/media room with insulated acoustics together with a large seating area, complete with a huge TV screen.There is another kitchen with modern appliances, a further bedroom with ensuite bathroom and study with two storage cupboards. This area could also be used as a separate apartment.A separate, centrally positioned mirrored gym, complete with equipment and a built in TV, is also on this floor, with an adjacent changing room/ shower area and a guest toilet with a large walk-in shower, which leads to a fantastic 5-seater sauna room. There is also a large fully equipped laundry room.There is an external undercover dining area with kitchen and BBQ, which can be shuttered closed, when not in use or to avoid adverse weather conditions.The large pool looks over the beautifully kept gardens and offers ample relaxation area on the surrounding terraces.The garden is more than a green space, it is an invitation to tranquillity and contact with nature. The trees cast shadows over the lawn areas, perfect for family gatherings and meetings with friends. This property offers everything including a fully integrated Domotic system (a system to control and automate your home. It can be used to control your lights, appliances, heating, air conditioning, security system) for comfort and security, giving its owners the utmost tranquillity.
Energy Rating: C
#ref:HAB_315 In einer sehr abgelegenen Lage in der Urbanisation Quinta da Fortaleza, nur wenige Gehminuten vom Strand von Cabana und 10 Autominuten von Burgau entfernt, ist diese Immobilie die Ruhe selbst.Auf einem großen Doppelgrundstück von 1.950m2 gelegen, hat diese Villa eine atemberaubende Struktur, die sich durch ihre elegante Architektur und Design auszeichnet und Stil und Eleganz ausstrahlt.Es gibt zwei beeindruckende Eingänge, einen über eine Brücke zur Eingangstür und zum runden Flur und den anderen, der über eine geschwungene Auffahrt durch das Gelände zur unteren Ebene führt.
Ein elektrisches Tor führt zu der bemerkenswerten Garage, die über drei Eingangstüren verfügt, mit reichlich Platz für mehrere Fahrzeuge und einer weiteren Eingangstür. Außerdem gibt es einen zusätzlichen Außenparkplatz.Dieses Einfamilienhaus bietet nicht nur fantastische Aussichten, sondern auch einen mediterranen Lebensstil, der mit der Natur und der Nachhaltigkeit harmoniert.Das Anwesen bietet eine große Wohnfläche und ist über drei Etagen mit klaren Zielen konzipiert: Nutzung der hervorragenden Privatsphäre zu allen Terrassen und Zimmern und Schaffung eines nahtlosen Übergangs zwischen den verschiedenen Bereichen des Hauses. Zu diesem Zweck ist das Haus nach Süden ausgerichtet und fängt durch die großen Terrassenfenster den ganzen Tag über das beste Sonnenlicht ein.Wenn Sie das Haus betreten, finden Sie eine runde Eingangshalle mit einer Treppe, die in den ersten Stock führt, mit einer einzigartigen Wand, einer Garderobe und dem Eingang zum Wohnzimmer.Das Wohnzimmer ist das Herzstück des Hauses, mit raffiniertem Dekor, bequemen Möbeln und einem Kamin, der an kühleren Abenden für Gemütlichkeit sorgt und in eine Wand eingelassen ist, die den Bereich vom geräumigen Essbereich trennt. Die Küche ist komplett mit modernen Schränken ausgestattet und verfügt über eine große zentrale Kochinsel mit Barhockern, Granitarbeitsplatten und einer Sammlung von eingebauten Elektrogeräten, einschließlich eines großen Weinkühlschranks.Von der Küche aus gelangt man auf eine große Terrasse mit Grill, Spüle, Tisch und Stühlen für 6 Personen und einer Treppe, die zu den unteren Etagen, dem Pool und dem Garten führt.Im ersten Stock befinden sich insgesamt vier geräumige Doppelschlafzimmer, alle mit eigenem Bad und Einbauschränken, jedes mit seinem eigenen Charme und seiner Persönlichkeit. Die Zimmer haben große Fenster, die viel natürliches Licht hereinlassen und eine gemütliche und helle Atmosphäre schaffen.
Eine große Veranda umgibt die Zimmer im Erdgeschoss und im ersten Stock und bietet einen spektakulären Blick auf die Landschaft und das Meer oberhalb des Strandes von Cabana.Im unteren Erdgeschoss befindet sich neben einem separaten Eingang mit Rundhalle ein Entertainmentbereich, der aus einem akustisch isolierten Kino-/Medienraum mit einer großen Sitzecke und einem riesigen Fernsehbildschirm besteht.Es gibt eine weitere Küche mit modernen Geräten, ein weiteres Schlafzimmer mit eigenem Bad und ein Arbeitszimmer mit zwei Abstellräumen. Dieser Bereich könnte auch als separates Appartement genutzt werden.Ein separater, zentral gelegener, verspiegelter Fitnessraum mit Geräten und eingebautem Fernseher befindet sich ebenfalls auf dieser Etage, mit einem angrenzenden Umkleide-/Duschbereich und einer Gästetoilette mit einer großen, begehbaren Dusche, die zu einem fantastischen Saunaraum mit 5 Sitzplätzen führt. Außerdem gibt es einen großen, voll ausgestatteten Hauswirtschaftsraum.Im Außenbereich befindet sich ein überdachter Essbereich mit Küche und Grill, der bei Nichtgebrauch oder bei schlechtem Wetter verschlossen werden kann.Der große Pool blickt auf die gepflegten Gärten und bietet reichlich Platz zum Entspannen auf den umliegenden Terrassen.Der Garten ist mehr als nur eine Grünfläche, er ist eine Einladung zur Ruhe und zum Kontakt mit der Natur. Die Bäume werfen Schatten auf die Rasenflächen, perfekt für Familientreffen und Treffen mit Freunden. Diese Immobilie bietet alles, einschließlich eines vollständig integrierten Domotic-Systems (ein System zur Kontrolle und Automatisierung Ihres Hauses). Es kann verwendet werden, um Ihre Lichter, Geräte, Heizung, Klimaanlage, Sicherheitssystem zu steuern) für Komfort und Sicherheit, die seinen Besitzern die größtmögliche Ruhe gibt.
Energiekategorie: C
#ref:HAB_315 Situada numa localização na urbanização Quinta da Fortaleza, a poucos minutos a pé da Praia da Cabana e a 10 minutos de carro de Burgau, esta propriedade é a própria tranquilidade.Inserida num grande lote duplo de 1.950m², esta moradia tem uma estrutura deslumbrante que se destaca pela sua arquitetura e design elegante, exalando estilo e elegância.Existem duas entradas impressionantes, uma sobre uma ponte para a porta da frente e hall circular e a outra, acedida por uma ampla entrada através do terreno até ao nível inferior. Um portão elétrico leva à notável garagem, que tem três portas de entrada, com amplo espaço para vários veículos e uma outra porta de entrada. Existe também uma área de estacionamento exterior adicional.Esta casa de família oferece não apenas vistas fantásticas, mas um estilo de vida mediterrâneo que harmoniza com a natureza e a sustentabilidade.A propriedade apresenta um grande espaço habitacional e está distribuída por três pisos com objetivos claros: utilizar a privacidade excecional de todos os terraços e quartos e criar uma transição contínua entre várias áreas da casa. Para isso, a propriedade está virada a sul, captando o melhor da luz solar ao longo do dia através de grandes janelas de pátio.Ao entrar nesta propriedade pelo lindo hall circular, encontrará escadas que conduzem ao primeiro andar com uma parede decorativa, um bengaleiro e a entrada para a sala de estar.A sala de estar é o coração da casa, com decoração sofisticada, móveis confortáveis e uma lareira que proporciona aconchego nas noites mais frescas, embutida numa parede que divide a área da espaçosa sala de jantar.A cozinha está totalmente equipada com unidades contemporâneas, incluindo uma grande ilha central e bancos de bar com tampos de granito e uma gama de eletrodomésticos elétricos embutidos, incluindo um grande frigorífico para vinhos.Da cozinha, sai um terraço espaçoso com um churrasco e lava-loiça e uma mesa e cadeiras para 6 pessoas, com escadas que levam aos pisos inferiores, piscina e jardins.O primeiro andar contém um total de quatro espaçosos quartos duplos, todos com casas de banho privativas e roupeiros embutidos, cada um com seu próprio charme e personalidade. Os quartos têm grandes janelas que deixam entrar luz natural, criando uma atmosfera acolhedora e luminosa. Uma grande varanda rodeia completamente os quartos no rés-do-chão e no primeiro andar, oferecendo vistas espetaculares sobre o campo e o mar acima da Praia da Cabana.No piso inferior, adjacente a uma entrada separada com hall circular, encontra-se uma área de entretenimento composta por uma sala de cinema/media com acústica isolada, juntamente com uma grande área de estar, completa com um enorme ecrã de TV.Há outra cozinha com eletrodomésticos modernos, mais um quarto com casa de banho privativa e um escritório com dois armários de arrumação.Esta área também pode ser usada como um apartamento separado.Um ginásio espelhado, posicionado centralmente, completo com equipamentos e uma TV embutida, também se encontra neste piso, com uma sala de mudança/chuveiro adjacente e uma casa de banho para convidados com um grande duche, que leva a uma fantástica sauna para 5 pessoas. Existe também uma grande lavandaria totalmente equipada.Existe uma área de refeições externa coberta com cozinha e churrasqueira, que pode ser fechada quando não estiver em uso ou para evitar condições climáticas adversas.A grande piscina tem vista sobre os jardins bem cuidados e oferece uma ampla área de relaxamento nos terraços circundantes.O jardim é mais do que um espaço verde, é um convite à tranquilidade e ao contato com a natureza. As árvores lançam sombras sobre as áreas de relva, perfeitas para reuniões de família e encontros com amigos.Esta propriedade oferece tudo, incluindo um sistema domótico totalmente integrado (um sistema para controlar e automatizar a sua casa. Pode ser utilizado para controlar as luzes, eletrodomésticos, aquecimento, ar condicionado, sistema de segurança) para conforto e segurança, proporcionando aos seus proprietários a máxima tranquilidade.
Categoria Energética: C
#ref:HAB_315 Situated in a very secluded location at Quinta da Fortaleza urbanisation, only a few minutes walk from the Cabana's beach and a 10 minutes drive from Burgau, this property is tranquillity itself.Set within a large double plot of 1.950m2, this villa has a stunning structure that stands out for its elegant architecture and design and oozes style and elegance.There are two impressive entrances, one over a bridge to the front door and circular hallway and the other, accessed via a sweeping driveway through the grounds to the lower level.
An electric gate leads to the remarkable garage with three entrance doors, ample space for several vehicles, and another entrance door. There is also an additional exterior parking area.This family home offers not just fantastic views but a Mediterranean lifestyle that harmonizes with nature and sustainability.The property presents a large living space and is designed over three floors with clear objectives: utilizing the outstanding privacy to all terraces and rooms and creating a seamless flow transitioning through various areas of the house. To that end the property faces south capturing the best of the sunlight throughout the day through wide large patio windows.As you enter this property into the beautiful circular hallway, you will find stairs leading to the first floor with a feature wall, a cloakroom and the entrance to the living room.The living room is the heart of the house, with sophisticated décor, comfortable furniture and a fireplace that provides coziness on cooler evenings, set into a wall that divides the area from the spacious dining area. The kitchen is fully fitted with contemporary units, which includes a large central island and bar stools with granite work tops and a range of built-in electric appliances, including a large wine fridge.Leading off the kitchen is a sizeable terrace with a BBQ and sink and a table and chairs for 6 people, with stairs leading to the lower floors, pool and gardens.The first floor contains a total of four spacious double bedrooms, all with ensuite bathrooms and all with fitted wardrobes, each with its own charm and personality. The rooms have large windows that let in natural light, creating a cozy and bright atmosphere.
A large veranda completely surrounds the rooms on both the ground and first floors, which provide spectacular views over the countryside and the sea above Cabana's beach.
On the lower ground floor, adjacent to a separate entrance with circular hall, is an entertainment area consisting of a cinema/media room with insulated acoustics together with a large seating area, complete with a huge TV screen.There is another kitchen with modern appliances, a further bedroom with ensuite bathroom and study with two storage cupboards. This area could also be used as a separate apartment.A separate, centrally positioned mirrored gym, complete with equipment and a built in TV, is also on this floor, with an adjacent changing room/ shower area and a guest toilet with a large walk-in shower, which leads to a fantastic 5-seater sauna room. There is also a large fully equipped laundry room.There is an external undercover dining area with kitchen and BBQ, which can be shuttered closed, when not in use or to avoid adverse weather conditions.The large pool looks over the beautifully kept gardens and offers ample relaxation area on the surrounding terraces.The garden is more than a green space, it is an invitation to tranquillity and contact with nature. The trees cast shadows over the lawn areas, perfect for family gatherings and meetings with friends. This property offers everything including a fully integrated Domotic system (a system to control and automate your home. It can be used to control your lights, appliances, heating, air conditioning, security system) for comfort and security, giving its owners the utmost tranquillity.
Energy Rating: C
#ref:HAB_315 Situated in a very secluded location at Quinta da Fortaleza urbanisation, only a few minutes walk from the Cabana's beach and a 10 minutes drive from Burgau, this property is tranquillity itself.Set within a large double plot of 1.950m2, this villa has a stunning structure that stands out for its elegant architecture and design and oozes style and elegance.There are two impressive entrances, one over a bridge to the front door and circular hallway and the other, accessed via a sweeping driveway through the grounds to the lower level.
An electric gate leads to the remarkable garage with three entrance doors, ample space for several vehicles, and another entrance door. There is also an additional exterior parking area.This family home offers not just fantastic views but a Mediterranean lifestyle that harmonizes with nature and sustainability.The property presents a large living space and is designed over three floors with clear objectives: utilizing the outstanding privacy to all terraces and rooms and creating a seamless flow transitioning through various areas of the house. To that end the property faces south capturing the best of the sunlight throughout the day through wide large patio windows.As you enter this property into the beautiful circular hallway, you will find stairs leading to the first floor with a feature wall, a cloakroom and the entrance to the living room.The living room is the heart of the house, with sophisticated décor, comfortable furniture and a fireplace that provides coziness on cooler evenings, set into a wall that divides the area from the spacious dining area. The kitchen is fully fitted with contemporary units, which includes a large central island and bar stools with granite work tops and a range of built-in electric appliances, including a large wine fridge.Leading off the kitchen is a sizeable terrace with a BBQ and sink and a table and chairs for 6 people, with stairs leading to the lower floors, pool and gardens.The first floor contains a total of four spacious double bedrooms, all with ensuite bathrooms and all with fitted wardrobes, each with its own charm and personality. The rooms have large windows that let in natural light, creating a cozy and bright atmosphere.
A large veranda completely surrounds the rooms on both the ground and first floors, which provide spectacular views over the countryside and the sea above Cabana's beach.
On the lower ground floor, adjacent to a separate entrance with circular hall, is an entertainment area consisting of a cinema/media room with insulated acoustics together with a large seating area, complete with a huge TV screen.There is another kitchen with modern appliances, a further bedroom with ensuite bathroom and study with two storage cupboards. This area could also be used as a separate apartment.A separate, centrally positioned mirrored gym, complete with equipment and a built in TV, is also on this floor, with an adjacent changing room/ shower area and a guest toilet with a large walk-in shower, which leads to a fantastic 5-seater sauna room. There is also a large fully equipped laundry room.There is an external undercover dining area with kitchen and BBQ, which can be shuttered closed, when not in use or to avoid adverse weather conditions.The large pool looks over the beautifully kept gardens and offers ample relaxation area on the surrounding terraces.The garden is more than a green space, it is an invitation to tranquillity and contact with nature. The trees cast shadows over the lawn areas, perfect for family gatherings and meetings with friends. This property offers everything including a fully integrated Domotic system (a system to control and automate your home. It can be used to control your lights, appliances, heating, air conditioning, security system) for comfort and security, giving its owners the utmost tranquillity.
Energy Rating: C
#ref:HAB_315