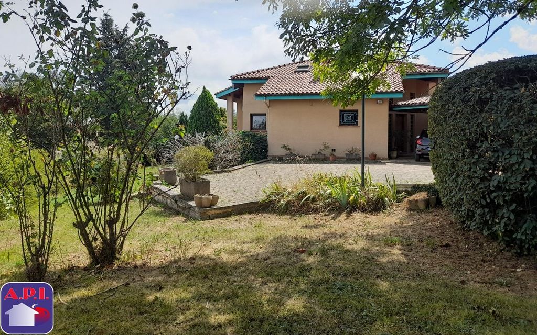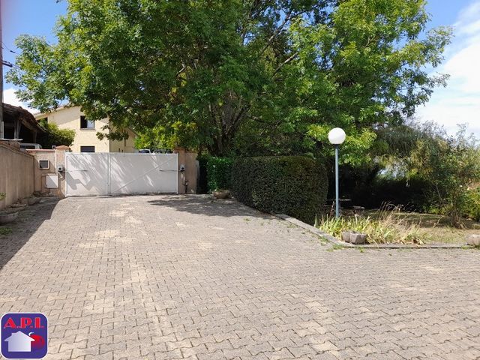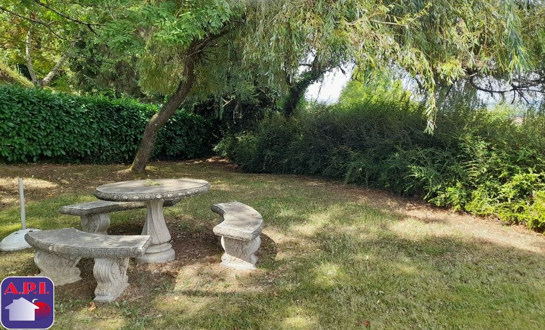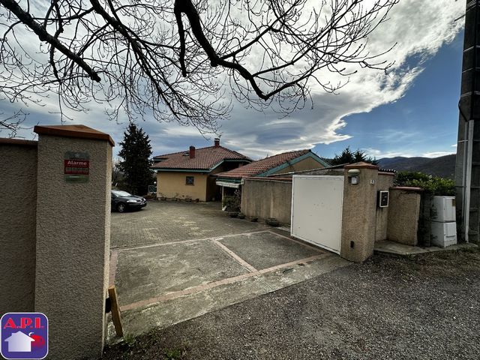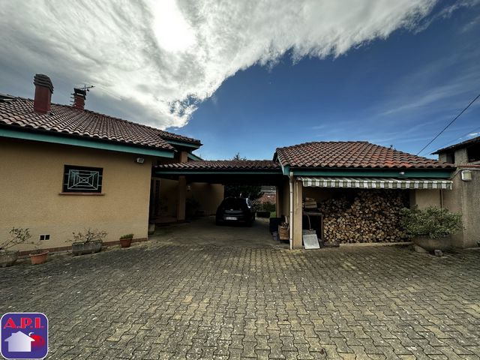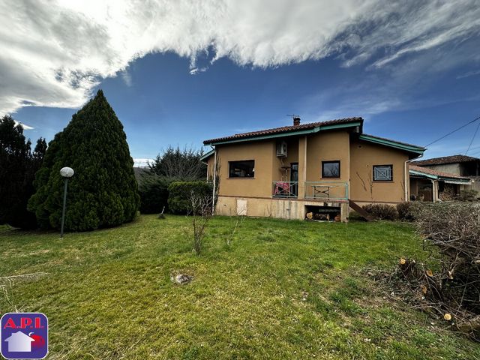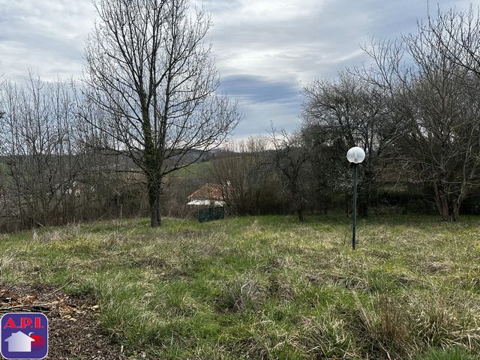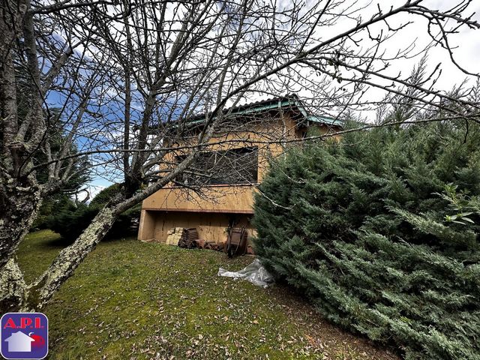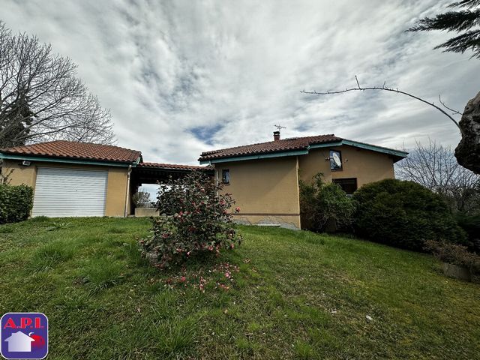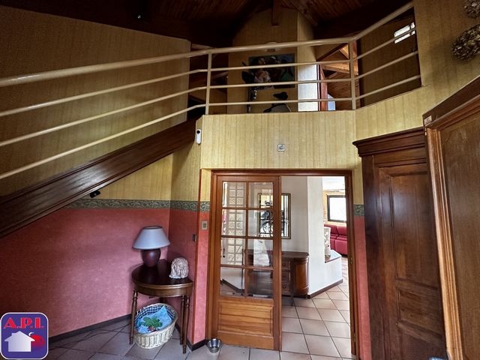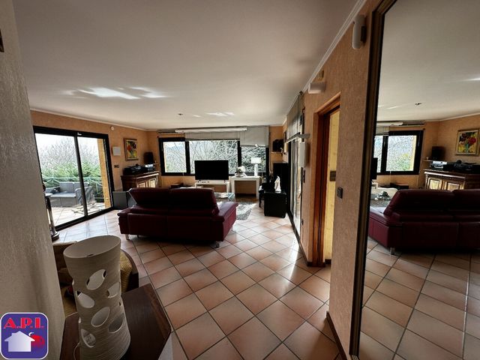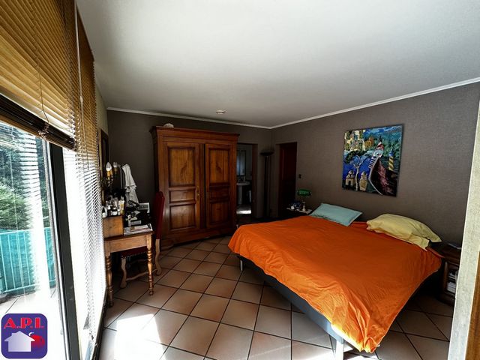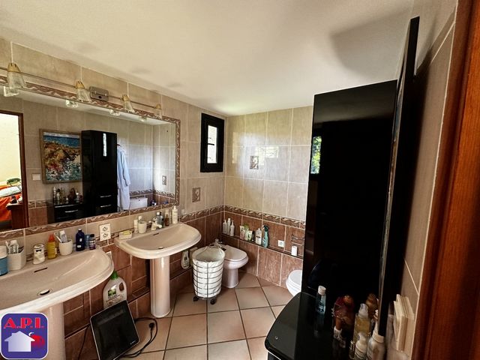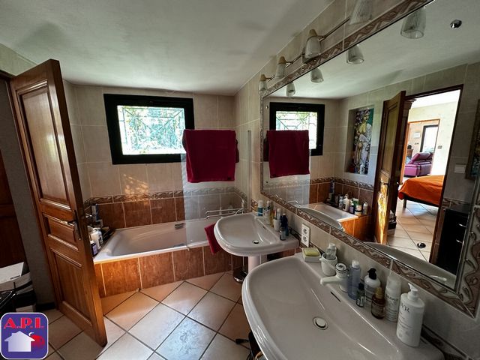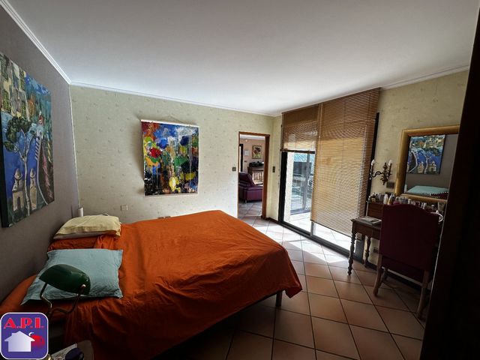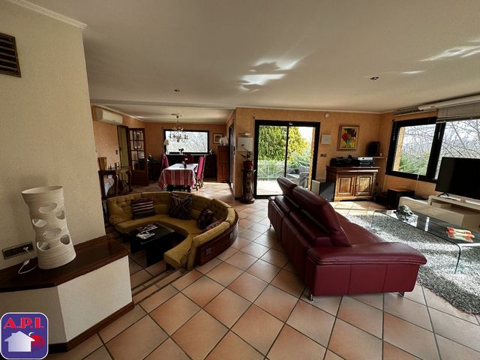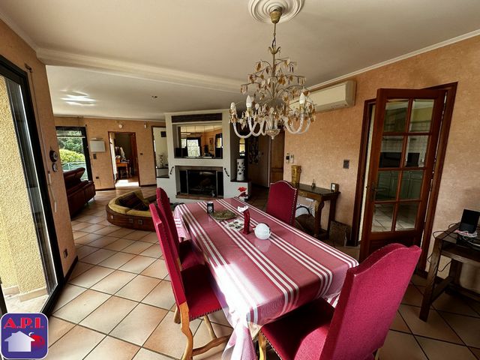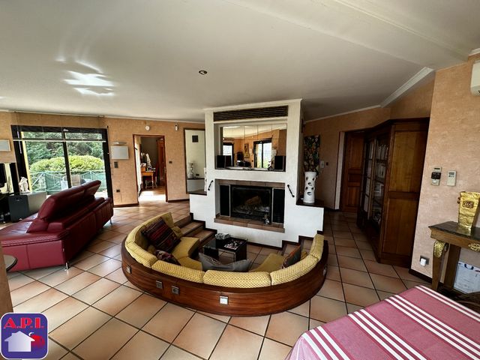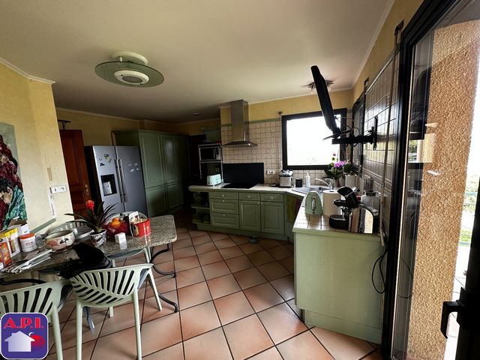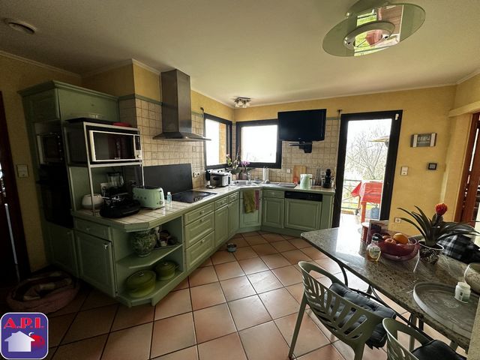BILDERNA LADDAS...
Hus & enfamiljshus for sale in La Bastide-de-Sérou
4 438 901 SEK
Hus & Enfamiljshus (Till salu)
Referens:
EWSA-T2660
/ 0900415287
EXCLUSIVE ARCHITECT HOUSE!!! Between St Girons and Foix, come and visit this architect's house on its land of more than 3000 m² divisible and buildable. The house is composed, on the ground floor of an entrance, a living room with insert, an independent kitchen, a pantry, a master suite with dressing room, bathroom, wc and three terraces including a 360° view of the Pyrenees. On the first floor two bedrooms, an office, a bathroom and a toilet. Outside is a pergola that connects the garage. Come and put your suitcases in this charming house not overlooked with atypical architecture, comfortable and functional built with noble materials. Fees charged to the seller. ARIEGE PYRENEES IMMOBILIER (API) - MAYER Michael - Sales agent - RSAC N° ... or ... More information on ... (ref ... Information on the risks to which this property is exposed is available on the Georisques website: ...
Visa fler
Visa färre
EXKLUSIVES ARCHITEKTENHAUS!!! Besuchen Sie zwischen St. Girons und Foix dieses Architektenhaus auf einem teilbaren und bebaubaren Grundstück von mehr als 3000 m².Das Haus besteht im Erdgeschoss aus einem Eingang, einem Wohnzimmer mit Einlage, einer unabhängigen Küche, einer Speisekammer, eine Master-Suite mit Ankleideraum, Bad, WC und drei Terrassen mit 360°-Blick auf die Pyrenäen. Auf der ersten Etage zwei Schlafzimmer, ein Büro, ein Badezimmer und eine Toilette. Draußen ist eine Pergola, die die Garage verbindet.Kommen Sie und stellen Sie Ihre Koffer in diesem charmanten Haus, das nicht zu übersehen ist, mit atypischer Architektur, komfortabel und funktional mit edlen Materialien gebaut. Gebühren, die dem Verkäufer in Rechnung gestellt werden. ARIEGE PYRENEES IMMOBILIER (API) - MAYER Michael - Handelsvertreter - RSAC N° ... oder ... Weitere Informationen auf ... (ref ... Informationen über die Risiken, denen diese Immobilie ausgesetzt ist, finden Sie auf der Website von Georisques: ...
EXCLUSIVA CASA DE ARQUITECTO!!! Entre St Girons y Foix, ven a visitar la casa de este arquitecto en su terreno de más de 3000 m² divisibles y edificables.La casa se compone, en la planta baja de una entrada, una sala de estar con insert, una cocina independiente, una despensa, una suite principal con vestidor, baño, wc y tres terrazas que incluyen una vista de 360° de los Pirineos. En la primera planta dos dormitorios, un despacho, un baño y un aseo. En el exterior hay una pérgola que comunica con el garaje.Ven a dejar tus maletas en esta encantadora casa sin vecinos de arquitectura atípica, cómoda y funcional construida con materiales nobles. Tarifas cobradas al vendedor. ARIEGE PYRENEES IMMOBILIER (API) - MAYER Michael - Agente comercial - RSAC N° ... o ... Más información en ... (ref ... Información sobre la riesgos a los que está expuesta esta propiedad está disponible en el sitio web de Georisques: ...
MAISON D'ARCHITECTE EN EXCLUSIVITE !!! Entre St Girons et Foix, venez visiter cette maison d'architecte sur son terrain de plus de 3000 m² divisible et constructible. La maison est composée, au rez-de-chaussée d'une entrée, d'une pièce de vie avec insert, d'une cuisine indépendante, d'un cellier, d'une suite parentale avec dressing, salle de bain, WC et trois terrasses dont un point de vue à 360° sur les Pyrénées. Au premier étage deux chambres,un bureau, une salle d'eau et un WC. A l'extérieur se trouve une pergola qui relie le garage.Venez poser vos valises dans cette charmante maison sans vis à vis à l'architecture atypique, confortable et fonctionnelle construite avec des matériaux nobles. ARIEGE PYRENEES IMMOBILIER (API) - MAYER Michael - Agent commercial - RSAC N° ... ou ... Plus d'informations sur ... (réf ...
CASA DI ARCHITETTO ESCLUSIVA!!! Tra St Girons e Foix, vieni a visitare la casa di questo architetto sul suo terreno di oltre 3000 m² divisibile e edificabile.La casa è composta, al piano terra da un ingresso, un soggiorno con inserto, una cucina indipendente, una dispensa, una master suite con spogliatoio, bagno, wc e tre terrazze con vista a 360° sui Pirenei. Sul primo piano due camere da letto, un ufficio, un bagno e una toilette. All'esterno c'è un pergolato che collega il garage Vieni a mettere le valigie in questa affascinante casa non trascurata dall'architettura atipica, confortevole e funzionale costruita con materiali nobili. Commissioni a carico del venditore. ARIEGE PYRENEES IMMOBILIER (API) - MAYER Michael - Agente di vendita - RSAC N° ... o ... Maggiori informazioni su ... (rif ... Informazioni sul rischi a cui è esposta questa proprietà è disponibile sul sito web di Georisques: ...
EXCLUSIEF ARCHITECTHUIS!!! Tussen St Girons en Foix, kom en bezoek deze architectenwoning op zijn land van meer dan 3000 m² deelbaar en bebouwbaar.De woning bestaat op de begane grond uit een entree, een woonkamer met insert, een aparte keuken, een bijkeuken, een master suite met dressing, badkamer, wc en drie terrassen met 360° zicht op de Pyreneeën. Op de eerste verdieping twee slaapkamers, een kantoor, een badkamer en een toilet. Buiten is een pergola die de garage verbindt.Kom en zet uw koffers in dit charmante huis zonder over het hoofd te zien met atypische architectuur, comfortabel en functioneel gebouwd met edele materialen. Kosten in rekening gebracht bij de verkoper. ARIEGE PYRENEES IMMOBILIER (API) - MAYER Michael - Verkoopagent - RSAC N° ... of ... Meer informatie op ... (ref ... Informatie over de risico's waaraan dit vastgoed is blootgesteld, is beschikbaar op de website van Georisques: ...
EXCLUSIVE ARCHITECT HOUSE!!! Between St Girons and Foix, come and visit this architect's house on its land of more than 3000 m² divisible and buildable. The house is composed, on the ground floor of an entrance, a living room with insert, an independent kitchen, a pantry, a master suite with dressing room, bathroom, wc and three terraces including a 360° view of the Pyrenees. On the first floor two bedrooms, an office, a bathroom and a toilet. Outside is a pergola that connects the garage. Come and put your suitcases in this charming house not overlooked with atypical architecture, comfortable and functional built with noble materials. Fees charged to the seller. ARIEGE PYRENEES IMMOBILIER (API) - MAYER Michael - Sales agent - RSAC N° ... or ... More information on ... (ref ... Information on the risks to which this property is exposed is available on the Georisques website: ...
Referens:
EWSA-T2660
Land:
FR
Stad:
LA BASTIDE DE SEROU
Postnummer:
09240
Kategori:
Bostäder
Listningstyp:
Till salu
Fastighetstyp:
Hus & Enfamiljshus
Fastighets undertyp:
Villa
Fastighetsskatt:
10 458 SEK
Fastighets storlek:
158 m²
Tomt storlek:
3 194 m²
Rum:
5
Sovrum:
4
Badrum:
1
WC:
3
Antal nivåer:
2
Utrustat kök:
Ja
Skick:
Bra
Uppvärmning brännbart:
Elektrisk
Energiförbrukning:
198
Växthusgaser:
23
Parkeringar:
1
Garage:
1
Luftkonditionering:
Ja
Terrass:
Ja
REAL ESTATE PRICE PER M² IN NEARBY CITIES
| City |
Avg price per m² house |
Avg price per m² apartment |
|---|---|---|
| Ariège | 15 791 SEK | 17 293 SEK |
| Foix | 16 440 SEK | 14 632 SEK |
| Pamiers | 16 713 SEK | 14 530 SEK |
| Saint-Girons | 12 583 SEK | 12 288 SEK |
| Tarascon-sur-Ariège | 12 428 SEK | - |
| Cazères | 15 610 SEK | - |
| Auterive | 22 172 SEK | 18 926 SEK |
| Salies-du-Salat | 14 204 SEK | - |
| Nailloux | 20 854 SEK | 19 898 SEK |
| Haute-Garonne | 21 881 SEK | 27 695 SEK |
| Muret | 27 105 SEK | 23 133 SEK |
| Aspet | 11 863 SEK | - |
| Castelnaudary | 16 063 SEK | 16 127 SEK |
| Frouzins | 31 611 SEK | - |
| Portet-sur-Garonne | 31 363 SEK | - |
| Saint-Gaudens | 13 838 SEK | 12 194 SEK |
| Cugnaux | 31 065 SEK | 30 077 SEK |
| Saint-Lys | 26 765 SEK | - |
| Ramonville-Saint-Agne | - | 32 136 SEK |
| Fonsorbes | 29 071 SEK | - |
