12 789 964 SEK
1 r
3 bd
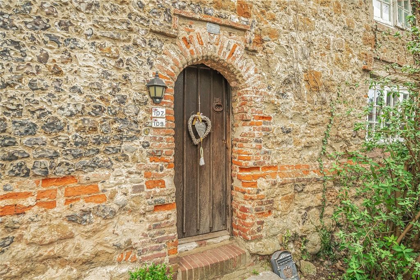
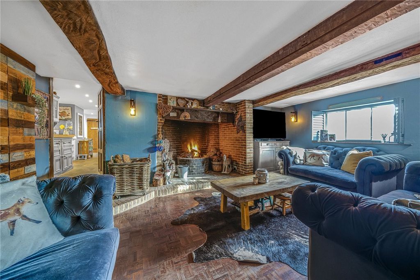
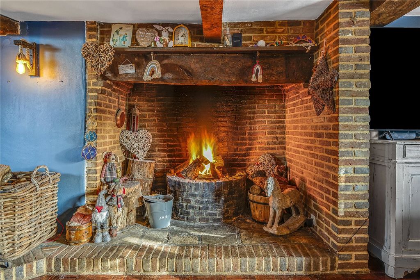
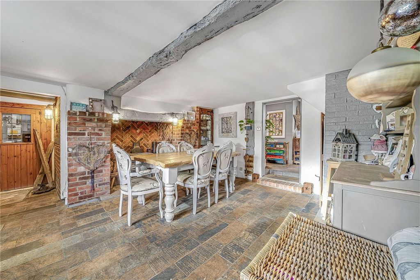
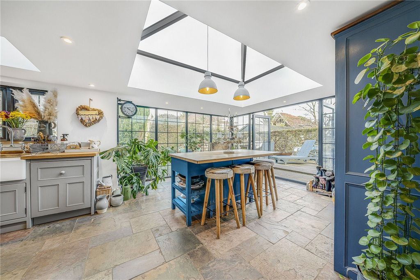
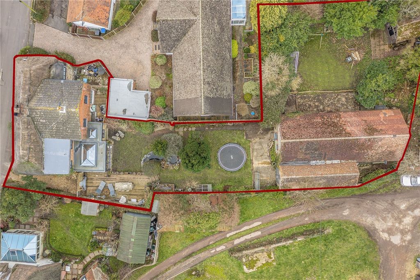
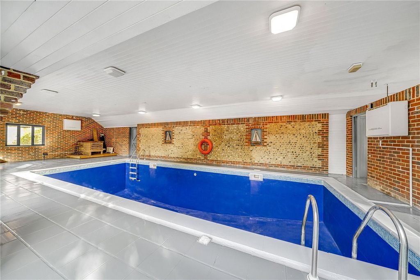
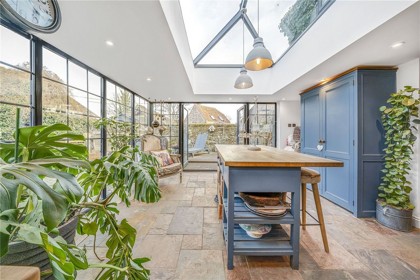

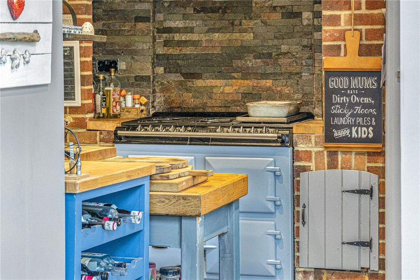
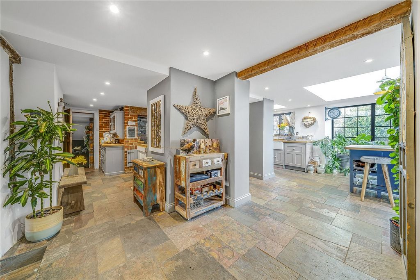
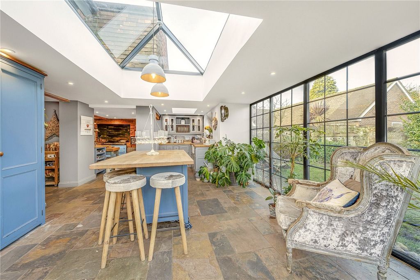
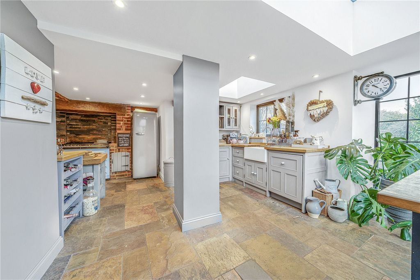
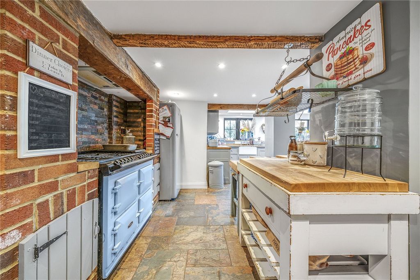
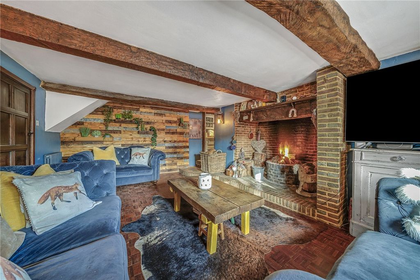
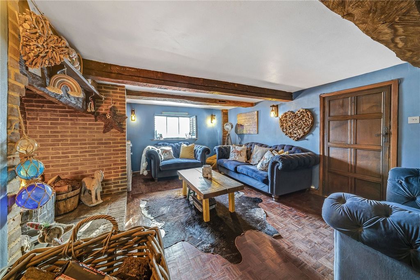
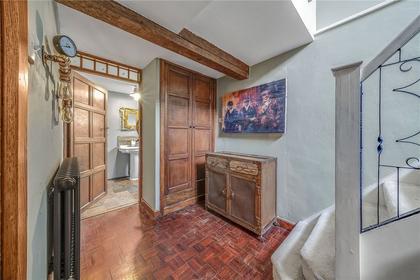

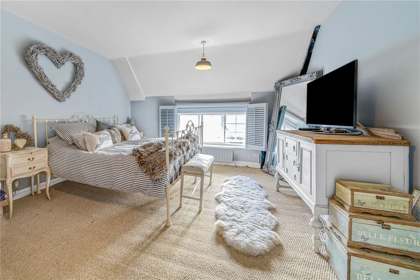
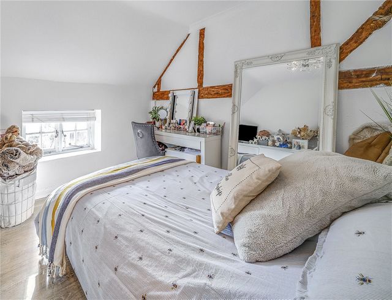
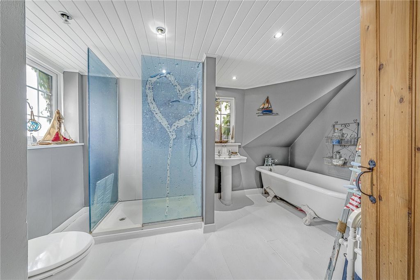
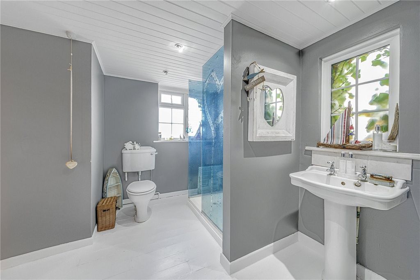
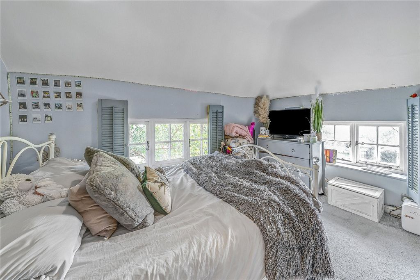
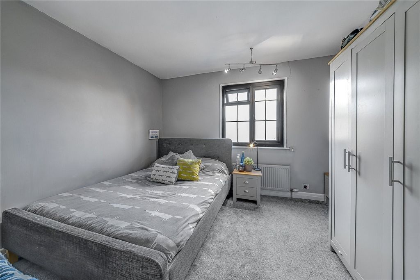
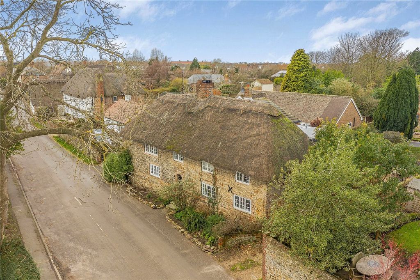

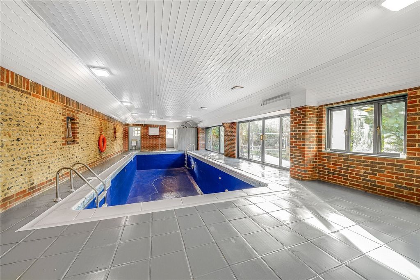

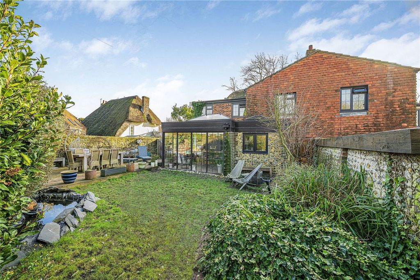
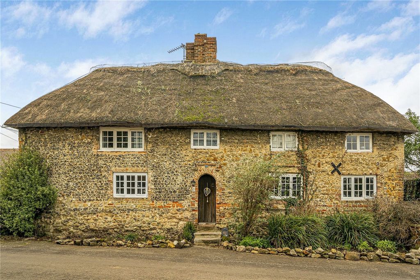
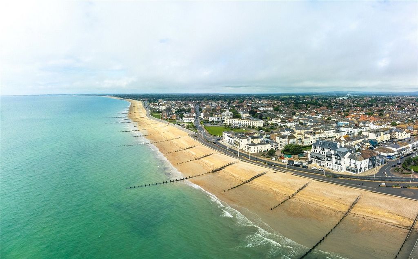
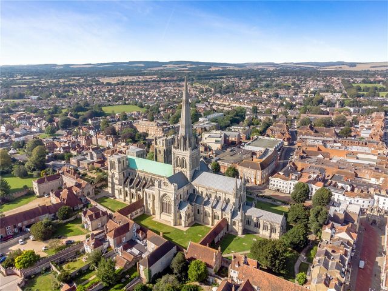
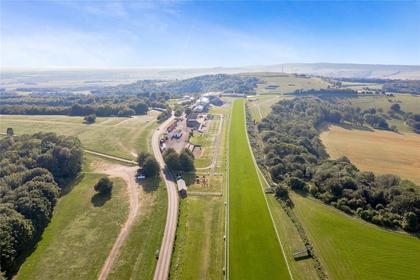
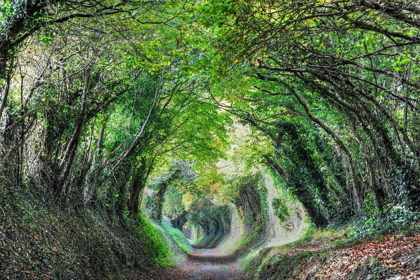
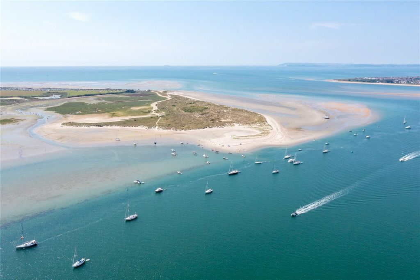
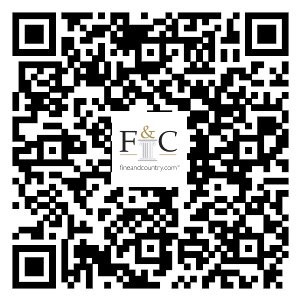
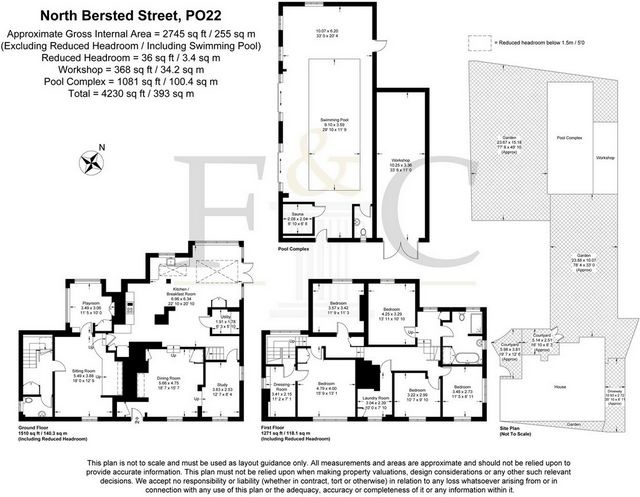
Features:
- Sauna
- Garden Visa fler Visa färre Dieses denkmalgeschützte Ferienhaus liegt in der historischen und attraktiven North Bersted Conservation Area und bietet charmante Unterkünfte mit viel Charakter. Das Anwesen liegt auf Ackerland in einer ruhigen Sackgasse und wurde ursprünglich im 18. Jahrhundert als zwei Bauernhäuser erbaut und später aus einem Privatverkauf im Jahr 1906 zu einem zusammengelegt.Das Anwesen wurde unter einem überwiegend strohgedeckten Dach mit weichen Stein- und Ziegelverkleidungen erbaut und erstreckt sich über zwei Etagen und verfügt über 4 Empfangsräume, 5 Doppelzimmer, einen Kamin aus Inglenook und freiliegende Holzbalken. Im Erdgeschoss befinden sich ein Wohnzimmer, ein Spielzimmer, ein Esszimmer, eine Gemütlichkeit, ein Hauswirtschaftsraum, ein WC und eine kürzlich erweiterte Küche / Frühstücksraum im Landhausstil, die Zugang zu den hinteren Gärten bietet.Die erste Etage ist über zwei Treppen erreichbar und besteht aus einem großen Hauptschlafzimmer und einem Ankleidezimmer (mit Sanitäranlagen, die sich wieder in ein eigenes Bad verwandeln lassen). Es gibt weitere vier Doppelzimmer und ein Familienbadezimmer mit Dusche und freistehender Badewanne.Draußen gibt es eine Offroad-Schotterauffahrt und einen großzügigen Garten hinter dem Haus, der privat eingezäunt ist. Auf dem Gelände gibt es einen Teich, einen Terrassenbereich und einen Weg, der hinunter zur Werkstatt und zum eigenständigen Poolkomplex führt, komplett mit einem 30 Fuß beheizten Pool, einer Sauna, einem Duschraum und einem WC. Vom Poolraum aus öffnen sich Schiebetüren in den abgelegenen Seitengarten in einem ruhigen Waldgebiet.
Features:
- Sauna
- Garden Located in the historic and attractive North Bersted Conservation Area, this quintessential Grade II listed cottage offers charming accommodation with a wealth of character throughout. Backing onto farmlands nestled in a quiet cul-de-sac, the property was originally built as two farm cottages in the 18th century and later combined into one from a private sale in 1906.Constructed under a predominantly thatched roof with mellow stone and brick dressings, the property is arranged over two floors and benefits from 4 reception rooms, 5 double bedrooms, an Inglenook fireplace and exposed timber beams. On the ground floor there is a sitting room, playroom, dining room, snug, utility room, WC and recently extended country-style kitchen/ breakfast room which provides access to the rear gardens.The first floor is approached by two staircases and comprises of a good size principal bedroom and dressing room (with plumbing available to turn back into an en-suite). There are a further four double bedrooms and a family bathroom fitted with a shower and free-standing bath.Outside, there is an off-road gravel driveway and generous rear garden which is privately enclosed. In the grounds, there is a pond, patio area and path that leads down to workshop and self-contained pool complex, complete with a 30ft heated swimming pool, sauna, shower room and WC. From the pool room, sliding doors open onto the secluded side garden set within a peaceful woodland area.
Features:
- Sauna
- Garden