6 625 695 SEK
2 r
4 bd
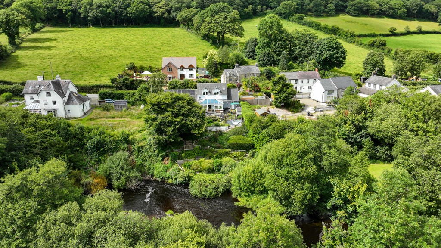

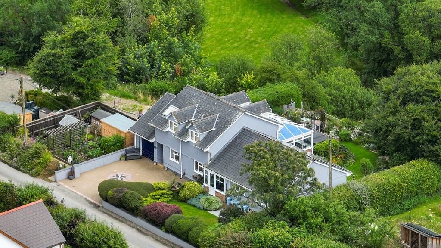


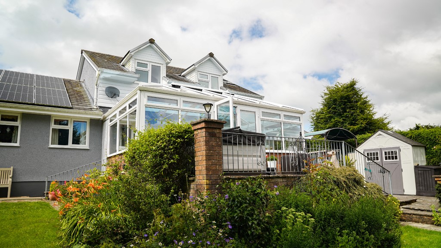
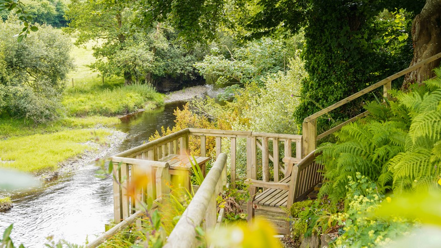
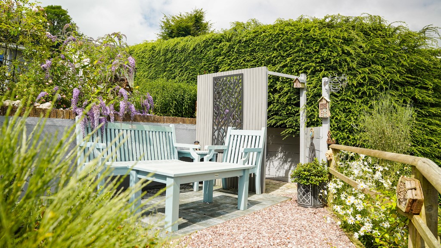


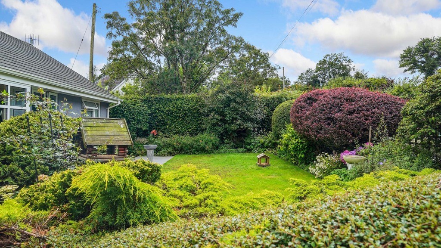

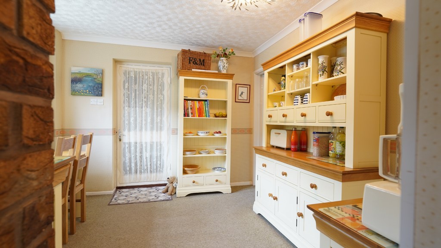
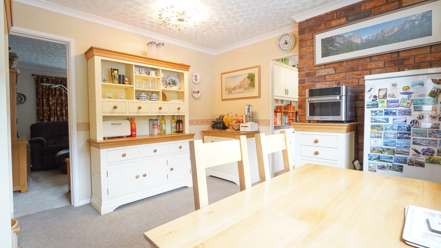
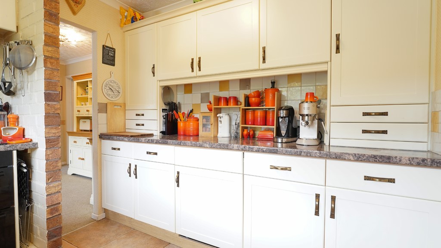
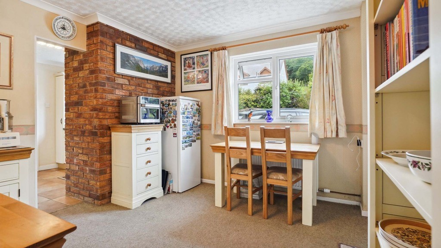
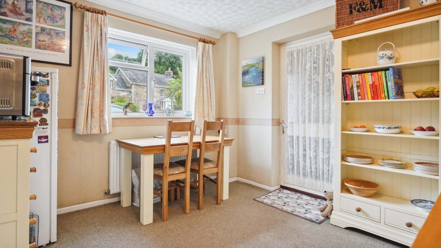
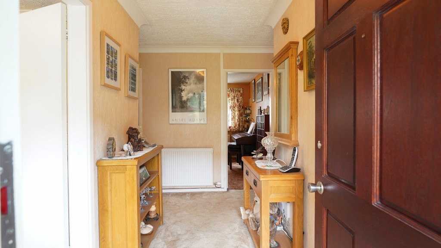

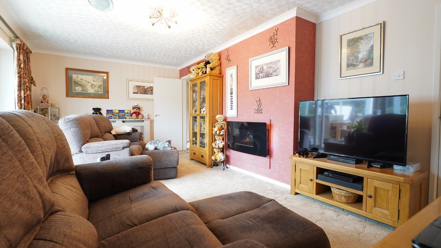

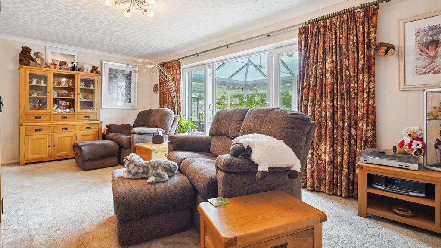
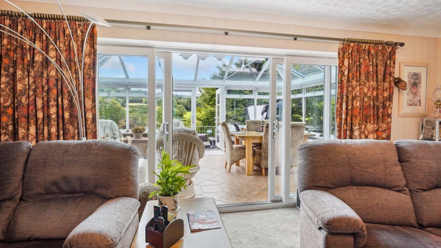
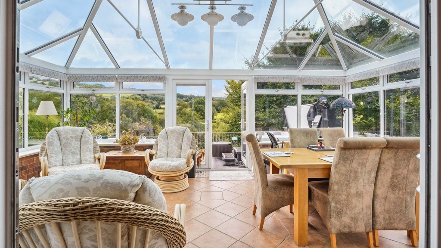

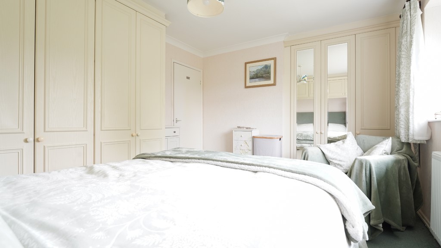
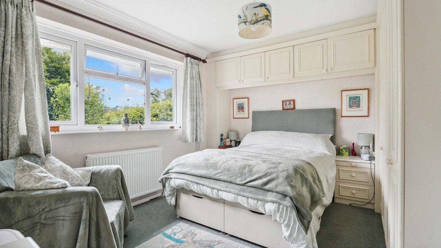
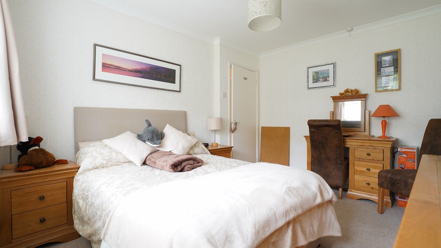
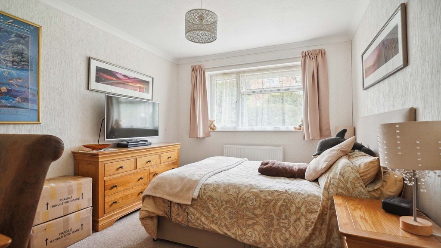

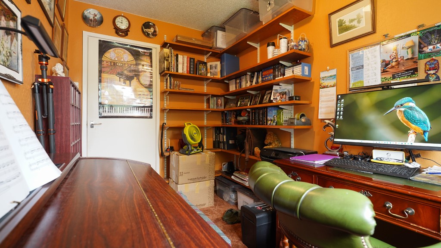

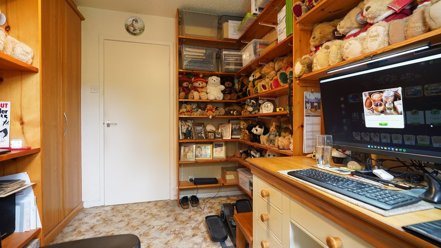
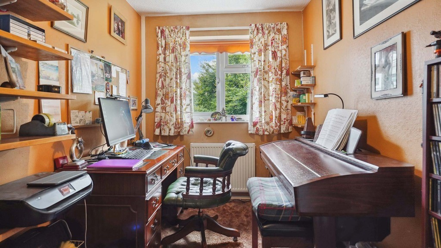



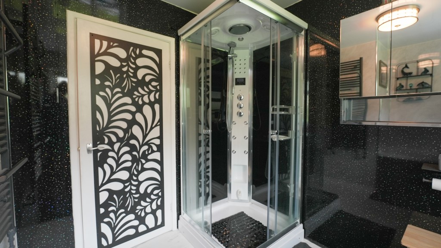
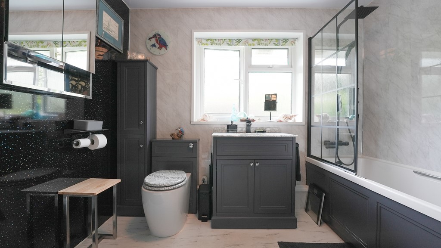
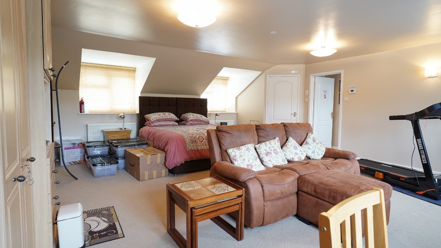

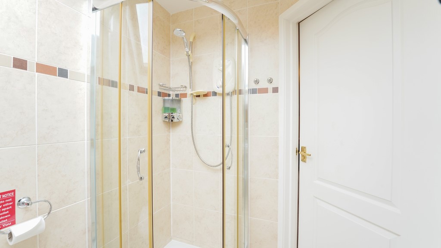
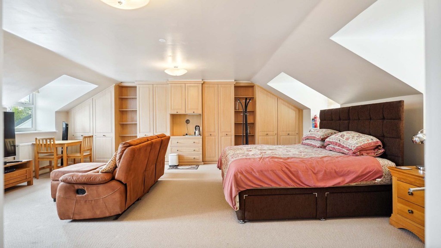

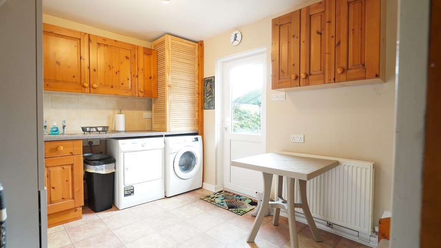




Entrance with PVCu door, leading past the pedestrian door to the garage into;Utility Room:
13'2" x 9'0"
A generous space for all of your utility needs with fitted sink, room for a freezer, plumbing for washing machine, space for tumble dryer and boiler cupboard. This room offers enough space to cater for the whole family's laundry, with storage to ensure a clutter free environment. UPVC door to rear garden and stairs up to:Master Bedroom Suite (Bedroom 4):
18'1" x 21'2"
Large room with amazing views, fitted wardrobes and cupboard units, ample power points, Freesat connection, separate thermostat and en-suite shower room with Velux window. An amazing master suite also perfect for multi-generational living, studio or home office and previously used as a successful B&B room.Dining Room:
10'10" x 10'8"
Space for dining table and cabinets, large aspect window to front elevation. Door to Living Room. Exposed brick wall with built-in wine rack and doorway through to:Kitchen:
8'7" x 9'6"
Large aspect window to the front, fitted stainless steel sink with integrated dishwasher. Built-in electric oven with glass LPG hob and extractor fan. Built-in refrigerator and fitted cupboards with full height pull-out pantry unit. Door to:Inner Hall:
The original front door with porch has become a utility area for the kitchen housing recycling bins, coats and shoes, with a useful shelf wall unit and power points. Large Storage Cupboard with shelving and power points and door into:Living Room:
10'8" x 19'8"
Large living space with good height ceiling with brand new LCD electric wall fire with large sliding glass doors leading into;Conservatory:
12'8" x 18'11"
Part walled and newly refurbished the conservatory has a solar reflective self-cleaning glass roof, 2017 double-glazed units, tiled floor, radiators, bespoke light fitting and fitted blinds for privacy and a cosy winter space. Side door with steps down to the rear garden. Double doors to the front leading to the terrace with Jacuzzi hot tub, hard wired with isolator switch.Bedroom One:
12'4" x 9'9"
Large double bedroom with double glazed UPVc window to the front elevation and ample sockets.Bedroom Two:
12'8" x 10'8"
Double bedroom with fitted wardrobes, triple size double glazed UPVc window with views across the river valley to the hills beyond. Perfect for sunrises!Bedroom Three:
6'10" x 10'7"
Single room with fitted wardrobe and UPVc double glazed window looking on to the garden rear elevation and across the valley. Currently in use as an office with ample fitted shelving.Office/ Music Room:
6'10" x 10'7"
Single room with UPVc double glazed window looking on to rear garden and the valley beyond. Could be an extra bedroom or gym room.Family Bathroom:
Newly renovated bathroom, low maintenance and easy clean. Eden Frog Larvik shower cubicle with monsoon and handheld shower heads, body jets and steam function. Comfort height rimless toilet and Carronite bath with handles with second shower above and shower screen.Cloakroom:
Retro decor with low level WC, vanity unit and mirror with shaver light.Garage:
Large garage with Gliderol electric roller door, multiple power points with USB, solar inverter and storage batteries, 7kw EV wall charger and window to the side elevation.Outside:
There are several south facing seating areas, under the beautiful newly-shaped Beech tree for shade, or sun traps, all overlooking the river, with a decked observation platform halfway down to the river and another built-in bench at river level. Front and rear gardens are full of mature shrubs and rose bushes with thousands of winter bulbs - snowdrops, bluebells, daffodils and many more - for a Spring extravaganza. For the barbecue enthusiast there is a gazebo outside the back door and there are two outdoor sockets, and outdoor taps front and back. The LPG tank is hidden behind UPVC fencing. Visa fler Visa färre We are delighted to present Glas y Dorlan (Kingfisher) an idyllic 4 bedroom riverside location with stunning views and fishing rights. With an elevated position there is no risk of flooding. The views across the Teifi valley offer sumptuous sunrises, magical moonlight vistas and an abundance of wildlife. From Goldcrests and Wrens to Herons and Red Kites, enough to keep a keen ornithologist happy for hours. And of course there is the eponymous and elusive Kingfisher!The permeable resin bound surface on the driveway and surrounding paths has been hand crafted to perfection with little maintenance needed, with eight years left on the guarantee. There is plenty of parking space and an EV charger. The garage has a Gliderol electric roller door and there are plenty of power points with USB in the garage, along with the solar inverter and storage batteries.New patio areas are non-slip Porcelain and lawn edges are finished with Everedge steel edging, the resin shed, and steel gazebo need no maintenance and the riverbank path steps are all finished with non-slip safety strips.With a newly renovated bathroom downstairs and an Eden frog Larvik shower with body jets and a steam function you can embrace the spa lifestyle with the Jacuzzi hot tub outside.Brand new OWNED solar panel array (14 x 560 kWh) with 16kWh storage batteries and full fibre broadband to the premises (FTTP) mean you can live a 21st Century life and work from home, stream movies, order groceries and so much more whilst enjoying the rural idyll and dark skies.Entrance Hall:
Entrance with PVCu door, leading past the pedestrian door to the garage into;Utility Room:
13'2" x 9'0"
A generous space for all of your utility needs with fitted sink, room for a freezer, plumbing for washing machine, space for tumble dryer and boiler cupboard. This room offers enough space to cater for the whole family's laundry, with storage to ensure a clutter free environment. UPVC door to rear garden and stairs up to:Master Bedroom Suite (Bedroom 4):
18'1" x 21'2"
Large room with amazing views, fitted wardrobes and cupboard units, ample power points, Freesat connection, separate thermostat and en-suite shower room with Velux window. An amazing master suite also perfect for multi-generational living, studio or home office and previously used as a successful B&B room.Dining Room:
10'10" x 10'8"
Space for dining table and cabinets, large aspect window to front elevation. Door to Living Room. Exposed brick wall with built-in wine rack and doorway through to:Kitchen:
8'7" x 9'6"
Large aspect window to the front, fitted stainless steel sink with integrated dishwasher. Built-in electric oven with glass LPG hob and extractor fan. Built-in refrigerator and fitted cupboards with full height pull-out pantry unit. Door to:Inner Hall:
The original front door with porch has become a utility area for the kitchen housing recycling bins, coats and shoes, with a useful shelf wall unit and power points. Large Storage Cupboard with shelving and power points and door into:Living Room:
10'8" x 19'8"
Large living space with good height ceiling with brand new LCD electric wall fire with large sliding glass doors leading into;Conservatory:
12'8" x 18'11"
Part walled and newly refurbished the conservatory has a solar reflective self-cleaning glass roof, 2017 double-glazed units, tiled floor, radiators, bespoke light fitting and fitted blinds for privacy and a cosy winter space. Side door with steps down to the rear garden. Double doors to the front leading to the terrace with Jacuzzi hot tub, hard wired with isolator switch.Bedroom One:
12'4" x 9'9"
Large double bedroom with double glazed UPVc window to the front elevation and ample sockets.Bedroom Two:
12'8" x 10'8"
Double bedroom with fitted wardrobes, triple size double glazed UPVc window with views across the river valley to the hills beyond. Perfect for sunrises!Bedroom Three:
6'10" x 10'7"
Single room with fitted wardrobe and UPVc double glazed window looking on to the garden rear elevation and across the valley. Currently in use as an office with ample fitted shelving.Office/ Music Room:
6'10" x 10'7"
Single room with UPVc double glazed window looking on to rear garden and the valley beyond. Could be an extra bedroom or gym room.Family Bathroom:
Newly renovated bathroom, low maintenance and easy clean. Eden Frog Larvik shower cubicle with monsoon and handheld shower heads, body jets and steam function. Comfort height rimless toilet and Carronite bath with handles with second shower above and shower screen.Cloakroom:
Retro decor with low level WC, vanity unit and mirror with shaver light.Garage:
Large garage with Gliderol electric roller door, multiple power points with USB, solar inverter and storage batteries, 7kw EV wall charger and window to the side elevation.Outside:
There are several south facing seating areas, under the beautiful newly-shaped Beech tree for shade, or sun traps, all overlooking the river, with a decked observation platform halfway down to the river and another built-in bench at river level. Front and rear gardens are full of mature shrubs and rose bushes with thousands of winter bulbs - snowdrops, bluebells, daffodils and many more - for a Spring extravaganza. For the barbecue enthusiast there is a gazebo outside the back door and there are two outdoor sockets, and outdoor taps front and back. The LPG tank is hidden behind UPVC fencing. We zijn verheugd om Glas y Dorlan (ijsvogel) te presenteren, een idyllische locatie met 4 slaapkamers aan de rivier met een prachtig uitzicht en visrechten. Met een verhoogde ligging is er geen risico op overstromingen. Het uitzicht over de Teifi-vallei biedt weelderige zonsopgangen, magische vergezichten over het maanlicht en een overvloed aan dieren in het wild. Van goudhaantjes en winterkoninkjes tot reigers en rode wouwen, genoeg om een enthousiaste ornitholoog urenlang bezig te houden. En natuurlijk is er de gelijknamige en ongrijpbare ijsvogel!Het doorlatende, met hars beklede oppervlak op de oprit en de omliggende paden is tot in de perfectie met de hand vervaardigd met weinig onderhoud, met nog acht jaar garantie. Er is voldoende parkeergelegenheid en een EV-oplader. De garage heeft een Gliderol elektrische roldeur en er zijn voldoende stopcontacten met USB in de garage, samen met de omvormer voor zonne-energie en accu's.Nieuwe patio's zijn antislip Porselein en gazonranden zijn afgewerkt met Everedge stalen randen, de harsschuur en het stalen tuinhuisje hebben geen onderhoud nodig en de treden van het rivieroeverpad zijn allemaal afgewerkt met antislip veiligheidsstrips.Met een onlangs gerenoveerde badkamer beneden en een Eden frog Larvik-douche met lichaamsstralen en een stoomfunctie, kunt u de spa-levensstijl omarmen met de jacuzzi-hot tub buiten.Gloednieuwe OWN-zonnepanelen (14 x 560 kWh) met 16 kWh opslagbatterijen en volledige glasvezelbreedband naar het terrein (FTTP) zorgen ervoor dat u een 21e-eeuws leven kunt leiden en vanuit huis kunt werken, films kunt streamen, boodschappen kunt bestellen en nog veel meer terwijl u geniet van de landelijke idylle en donkere luchten.Inkomhal:
Entree met PVCu deur, die langs de voetgangersdeur naar de garage leidt;Bijkeuken:
13'2" x 9'0"
Een royale ruimte voor al uw nutsvoorzieningen met inbouwgootsteen, ruimte voor een vriezer, aansluiting voor wasmachine, ruimte voor wasdroger en boilerkast. Deze kamer biedt voldoende ruimte om de was van het hele gezin te stallen, met opbergruimte om een opgeruimde omgeving te garanderen. UPVC deur naar achtertuin en trap naar boven:Master Bedroom Suite (Slaapkamer 4):
18'1" x 21'2"
Grote kamer met prachtig uitzicht, inbouwkasten en kasten, voldoende stopcontacten, Freesat-aansluiting, aparte thermostaat en en-suite doucheruimte met Velux-raam. Een geweldige master suite, ook perfect voor wonen met meerdere generaties, studio of kantoor aan huis en voorheen gebruikt als een succesvolle B&B-kamer.Eetkamer:
10'10" x 10'8"
Ruimte voor eettafel en kasten, groot raam aan de voorgevel. Deur naar woonkamer. Zichtbare bakstenen muur met ingebouwd wijnrek en deuropening door:Keuken:
8'7" x 9'6"
Groot aspect raam aan de voorzijde, ingebouwde roestvrijstalen spoelbak met geïntegreerde vaatwasser. Ingebouwde elektrische oven met glazen LPG-kookplaat en afzuigkap. Ingebouwde koelkast en inbouwkasten met uittrekbare bijkeuken op volledige hoogte. Deur naar:Binnenhal:
De oorspronkelijke voordeur met veranda is een bijkeuken geworden voor de keuken met prullenbakken, jassen en schoenen, met een handige plank wandmeubel en stopcontacten. Grote opbergkast met rekken en stopcontacten en deur in:Woonkamer:
10'8" x 19'8"
Grote leefruimte met een goed hoogteplafond met gloednieuwe LCD elektrische wandhaard met grote glazen schuifdeuren die naar binnen leiden;Conservatorium:
12'8" x 18'11"
De serre is gedeeltelijk ommuurd en onlangs gerenoveerd en heeft een zelfreinigend glazen dak dat de zon reflecteert, dubbele beglazing uit 2017, een tegelvloer, radiatoren, op maat gemaakte verlichting en rolluiken voor privacy en een gezellige winterruimte. Zijdeur met trapje naar beneden naar de achtertuin. Dubbele deuren aan de voorzijde die leiden naar het terras met jacuzzi hot tub, bedraad met isolatorschakelaar.Slaapkamer één:
12'4" x 9'9"
Grote slaapkamer met tweepersoonsbed met dubbele beglazing UPVc-raam aan de voorzijde en voldoende stopcontacten.Slaapkamer twee:
12'8" x 10'8"
Slaapkamer met tweepersoonsbed met inbouwkasten, drievoudig UPVc-raam met dubbele beglazing en uitzicht over de riviervallei naar de heuvels daarachter. Perfect voor zonsopgangen!Slaapkamer drie:
6'10" x 10'7"
Eenpersoonskamer met inbouwkast en UPVc raam met dubbele beglazing met uitzicht op de achtergevel van de tuin en over de vallei. Momenteel in gebruik als kantoor met ruime inbouwrekken.Kantoor / Muziekkamer:
6'10" x 10'7"
Eenpersoonskamer met UPVc dubbele beglazing met uitzicht op de achtertuin en de vallei daarachter. Kan een extra slaapkamer of fitnessruimte zijn.Familie badkamer:
Onlangs gerenoveerde badkamer, weinig onderhoud en gemakkelijk schoon te maken. Eden Frog Larvik douchecabine met moesson- en handdouchekoppen, bodyjets en stoomfunctie. Comfort hoogte randloos toilet en Carronite bad met handvatten met tweede douche erboven en douchescherm.Garderobe:
Retro inrichting met laag toilet, badmeubel en spiegel met scheerlampje.Garage:
Grote garage met Gliderol elektrische roldeur, meerdere stopcontacten met USB, omvormer voor zonne-energie en accu's, 7kw EV-wandoplader en raam aan de zijgevel.Buiten:
Er zijn verschillende zitjes op het zuiden, onder de prachtige nieuw gevormde beuk voor schaduw, of zonnevallen, allemaal met uitzicht op de rivier, met een overdekt observatieplatform halverwege de rivier en nog een ingebouwde bank op rivierniveau. Voor- en achtertuinen staan vol met volwassen struiken en rozenstruiken met duizenden winterbollen - sneeuwklokjes, boshyacinten, narcissen en nog veel meer - voor een lente-extravaganza. Voor de barbecueliefhebber is er een tuinhuisje buiten de achterdeur en er zijn twee buitenstopcontacten en buitenkranen aan de voor- en achterkant. De LPG-tank is verborgen achter UPVC-hekwerk. Wir freuen uns, Glas y Dorlan (Eisvogel) zu präsentieren, eine idyllische Lage am Fluss mit 4 Schlafzimmern und atemberaubender Aussicht und Angelrechten. Durch die erhöhte Lage besteht keine Überschwemmungsgefahr. Die Aussicht über das Teifi-Tal bietet prächtige Sonnenaufgänge, magische Ausblicke im Mondlicht und eine Fülle von Wildtieren. Von Wintergoldhähnchen und Zaunkönigen bis hin zu Reihern und Rotmilanen – genug, um einen begeisterten Ornithologen stundenlang bei Laune zu halten. Und natürlich gibt es den namensgebenden und schwer fassbaren Eisvogel!Die durchlässige, harzgebundene Oberfläche auf der Einfahrt und den umliegenden Wegen wurde in perfekter Handarbeit mit geringem Wartungsaufwand gefertigt, wobei die Garantie noch acht Jahre beträgt. Es gibt ausreichend Parkplätze und eine Ladestation für Elektrofahrzeuge. Die Garage verfügt über ein elektrisches Rolltor von Gliderol und es gibt viele Steckdosen mit USB in der Garage, zusammen mit dem Solarwechselrichter und den Akkus.Die neuen Terrassenbereiche sind rutschfestes Porzellan und die Rasenkanten sind mit Everedge-Stahlkanten versehen, der Harzschuppen und der Stahlpavillon müssen nicht gewartet werden, und die Stufen des Flussuferwegs sind alle mit rutschfesten Sicherheitsstreifen versehen.Mit einem neu renovierten Badezimmer im Erdgeschoss und einer Eden Frog Larvik-Dusche mit Körperdüsen und einer Dampffunktion können Sie den Spa-Lebensstil mit dem Whirlpool draußen genießen.Brandneue eigene Solaranlage (14 x 560 kWh) mit 16-kWh-Speicherbatterien und vollständigem Glasfaser-Breitband bis zum Gelände (FTTP) bedeutet, dass Sie ein Leben des 21. Jahrhunderts führen und von zu Hause aus arbeiten, Filme streamen, Lebensmittel bestellen und vieles mehr können, während Sie die ländliche Idylle und den dunklen Himmel genießen.Eingangshalle:
Eingang mit PVCu-Tür, der an der Fußgängertür vorbei in die Garage führt;Hauswirtschaftsraum:
13'2" x 9'0"
Ein großzügiger Raum für alle Ihre Versorgungsbedürfnisse mit Einbauwaschbecken, Platz für einen Gefrierschrank, Sanitäranlagen für die Waschmaschine, Platz für den Wäschetrockner und einen Boilerschrank. Dieser Raum bietet genügend Platz für die Wäsche der ganzen Familie, mit Stauraum, um eine aufgeräumte Umgebung zu gewährleisten. PVC-Tür zum hinteren Garten und Treppe zu:Hauptschlafzimmer-Suite (Schlafzimmer 4):
18'1" x 21'2"
Großes Zimmer mit herrlicher Aussicht, Einbauschränken und Schränken, ausreichend Steckdosen, Freesat-Anschluss, separatem Thermostat und eigenem Duschbad mit Velux-Fenster. Eine erstaunliche Master-Suite, die sich auch perfekt für das Wohnen mehrerer Generationen, ein Studio oder ein Home-Office eignet und zuvor als erfolgreiches B&B-Zimmer genutzt wurde.Esszimmer:
10'10" x 10'8"
Platz für Esstisch und Schränke, großes Fenster zur Vorderansicht. Tür zum Wohnzimmer. Sichtgeschützte Backsteinwand mit eingebautem Weinregal und Tür zu:Küche:
8'7" x 9'6"
Großes Fenster nach vorne, eingebaute Edelstahlspüle mit integrierter Spülmaschine. Eingebauter Elektroofen mit LPG-Kochfeld aus Glas und Dunstabzugshaube. Einbaukühlschrank und Einbauschränke mit ausziehbarer Speisekammer in voller Höhe. Tür zu:Innere Halle:
Die ursprüngliche Eingangstür mit Veranda ist zu einem Hauswirtschaftsraum für die Küche geworden, in dem Recyclingbehälter, Mäntel und Schuhe untergebracht sind, mit einem nützlichen Regalschrank und Steckdosen. Großer Stauschrank mit Regalen und Steckdosen und Tür in:Wohnzimmer:
10'8" x 19'8"
Großer Wohnraum mit guter Deckenhöhe mit brandneuem elektrischem LCD-Wandfeuer mit großen Glasschiebetüren, die hineinführen;Konservatorium:
12'8" x 18'11"
Der Wintergarten ist teilweise ummauert und neu renoviert und verfügt über ein sonnenreflektierendes, selbstreinigendes Glasdach, doppelt verglaste Einheiten aus dem Jahr 2017, Fliesenboden, Heizkörper, eine maßgeschneiderte Leuchte und eingebaute Jalousien für Privatsphäre und einen gemütlichen Winterraum. Seitentür mit Stufen hinunter zum hinteren Garten. Doppeltüren zur Vorderseite, die zur Terrasse mit Whirlpool führen, fest verdrahtet mit Trennschalter.Schlafzimmer eins:
12'4" x 9'9"
Großes Doppelzimmer mit doppelt verglastem UPVc-Fenster zur Vorderansicht und ausreichend Steckdosen.Schlafzimmer zwei:
12'8" x 10'8"
Doppelzimmer mit Einbauschränken, doppelt verglastem UPVc-Fenster in dreifacher Größe mit Blick über das Flusstal bis hin zu den Hügeln dahinter. Perfekt für Sonnenaufgänge!Schlafzimmer drei:
6'10" x 10'7"
Einzelzimmer mit Einbauschrank und doppelt verglastem UPVc-Fenster mit Blick auf den Garten, die hintere Fassade und über das Tal. Derzeit als Büro mit großzügigen Einbauregalen genutzt.Büro/ Musikzimmer:
6'10" x 10'7"
Einzelzimmer mit doppelt verglastem UPVc-Fenster mit Blick auf den hinteren Garten und das dahinterliegende Tal. Könnte ein zusätzliches Schlafzimmer oder ein Fitnessraum sein.Familienbadezimmer:
Neu renoviertes Badezimmer, pflegeleicht und leicht zu reinigen. Eden Frog Larvik Duschkabine mit Monsun- und Handbrauseköpfen, Körperdüsen und Dampffunktion. Spülrandlose Toilette in Komforthöhe und Carronite-Badewanne mit Griffen mit zweiter Dusche darüber und Duschwand.Garderobe:
Retro-Dekor mit niedrigem WC, Waschtisch und Spiegel mit Rasierlicht.Garage:
Große Garage mit elektrischem Rolltor von Gliderol, mehreren Steckdosen mit USB, Solarwechselrichter und Akkus, 7-kW-EV-Wandladegerät und Fenster zur Seitenansicht.Außen:
Es gibt mehrere nach Süden ausgerichtete Sitzbereiche unter der schönen, neu geformten Buche als Schattenspender oder Sonnenfallen, alle mit Blick auf den Fluss, mit einer überdachten Aussichtsplattform auf halbem Weg zum Fluss und einer weiteren eingebauten Bank auf Flusshöhe. Die vorderen und hinteren Gärten sind voll von ausgewachsenen Sträuchern und Rosenbüschen mit Tausenden von Winterzwiebeln - Schneeglöckchen, Glockenblumen, Narzissen und viele mehr - für ein extravagantes Frühlingserlebnis. Für den Grillfreund gibt es einen Pavillon vor der Hintertür und es gibt zwei Steckdosen für den Außenbereich sowie Wasserhähne für den Außenbereich vorne und hinten. Der LPG-Tank ist hinter einem PVC-Zaun versteckt. Siamo lieti di presentare Glas y Dorlan (Martin pescatore), un'idilliaca location con 4 camere da letto in riva al fiume con viste mozzafiato e diritti di pesca. Con una posizione rialzata non c'è rischio di allagamento. La vista sulla valle del Teifi offre albe sontuose, magici panorami al chiaro di luna e un'abbondanza di fauna selvatica. Da Goldcrest e Wrens a aironi e nibbi reali, abbastanza per rendere felice un appassionato ornitologo per ore. E naturalmente c'è l'omonimo e sfuggente Martin Pescatore!La superficie permeabile rilegata in resina sul vialetto e sui sentieri circostanti è stata realizzata a mano alla perfezione con poca manutenzione necessaria, con otto anni di garanzia rimanenti. C'è un sacco di parcheggio e un caricabatterie per veicoli elettrici. Il garage è dotato di una serranda avvolgibile elettrica Gliderol e nel garage sono presenti numerose prese di corrente con USB, oltre all'inverter solare e alle batterie di accumulo.Le nuove aree del patio sono in porcellana antiscivolo e i bordi del prato sono rifiniti con bordi in acciaio Everedge, il capannone in resina e il gazebo in acciaio non necessitano di manutenzione e i gradini del percorso lungo la riva del fiume sono tutti rifiniti con strisce di sicurezza antiscivolo.Con un bagno recentemente rinnovato al piano inferiore e una doccia Eden frog Larvik con getti per il corpo e una funzione vapore, puoi abbracciare lo stile di vita termale con la vasca idromassaggio Jacuzzi all'esterno.Il nuovissimo pannello solare OWNED (14 x 560 kWh) con batterie di accumulo da 16 kWh e banda larga in fibra ottica (FTTP) ti consente di vivere una vita del 21° secolo e lavorare da casa, guardare film in streaming, ordinare generi alimentari e molto altro ancora mentre ti godi l'idillio rurale e i cieli bui.Atrio:
Ingresso con porta in PVCu, che conduce oltre la porta pedonale al garage;Ripostiglio:
13'2" x 9'0"
Uno spazio generoso per tutte le tue esigenze di utilità con lavello attrezzato, spazio per un congelatore, impianto idraulico per la lavatrice, spazio per l'asciugatrice e armadio per la caldaia. Questa stanza offre spazio sufficiente per soddisfare il bucato di tutta la famiglia, con ripostiglio per garantire un ambiente privo di ingombri. Porta in UPVC al giardino posteriore e scale fino a:Camera da letto principale (Camera da letto 4):
18'1" x 21'2"
Ampia camera con vista mozzafiato, armadi a muro e armadi, ampie prese di corrente, connessione Freesat, termostato separato e bagno privato con doccia con finestra Velux. Una straordinaria suite padronale perfetta anche per soggiorni multigenerazionali, studio o home office e precedentemente utilizzata come camera B&B di successo.Sala da pranzo:
10'10" x 10'8"
Spazio per tavolo da pranzo e armadi, ampia finestra di aspetto sul prospetto anteriore. Porta del soggiorno. Muro in mattoni a vista con portabottiglie incorporato e porta che conduce a:Cucina:
8'7" x 9'6"
Ampia finestra sul davanti, lavello in acciaio inox con lavastoviglie integrata. Forno elettrico da incasso con piano cottura in vetro GPL e cappa aspirante. Frigorifero da incasso e armadi a muro con dispensa estraibile a tutta altezza. Porta a:Sala interna:
L'originale porta d'ingresso con portico è diventata una zona di servizio per la cucina che ospita bidoni per la raccolta differenziata, cappotti e scarpe, con un utile pensile a mensola e prese di corrente. Ampio armadio con scaffalature e prese di corrente e porta in:Soggiorno:
10'8" x 19'8"
Ampio spazio abitativo con soffitto di buona altezza con nuovissimo fuoco elettrico a parete LCD con grandi porte scorrevoli in vetro che conducono a;Conservatorio:
12'8" x 18'11"
Parzialmente murato e recentemente ristrutturato, il giardino d'inverno ha un tetto in vetro autopulente a riflessione solare, unità con doppi vetri 2017, pavimento piastrellato, radiatori, apparecchi di illuminazione su misura e tende montate per la privacy e un accogliente spazio invernale. Porta laterale con gradini che scendono nel giardino posteriore. Doppie porte sul davanti che conducono alla terrazza con vasca idromassaggio Jacuzzi, cablata con interruttore di isolamento.Camera da letto uno:
12'4" x 9'9"
Ampia camera da letto matrimoniale con finestra UPVc con doppi vetri sul prospetto anteriore e ampie prese.Camera da letto due:
12'8" x 10'8"
Camera matrimoniale con armadi a muro, finestra UPVc con doppi vetri di dimensioni triple con vista sulla valle del fiume fino alle colline oltre. Perfetto per l'alba!Camera da letto tre:
6'10" x 10'7"
Camera singola con armadio a muro e finestra con doppi vetri UPVc che si affaccia sul prospetto posteriore del giardino e sulla valle. Attualmente in uso come ufficio con ampie scaffalature montate.Ufficio/ Sala Musica:
6'10" x 10'7"
Camera singola con finestra con doppi vetri UPVc che si affaccia sul giardino posteriore e sulla valle oltre. Potrebbe essere una camera da letto o una palestra in più.Bagno di famiglia:
Bagno appena ristrutturato, a bassa manutenzione e facile da pulire. Box doccia Eden Frog Larvik con soffioni monsonici e portatili, getti corpo e funzione vapore. WC senza brida di altezza comfort e vasca in carronite con maniglie con seconda doccia sopra e schermo doccia.Guardaroba:
Arredamento retrò con WC a basso livello, mobile lavabo e specchio con luce per rasoio.Garage:
Ampio garage con avvolgibile elettrico Gliderol, prese multiple con USB, inverter solare e batterie di accumulo, caricatore da parete EV da 7kw e finestra sul prospetto laterale.Fuori:
Ci sono diverse aree salotto rivolte a sud, sotto il bellissimo faggio di nuova forma per l'ombra, o trappole per il sole, tutte con vista sul fiume, con una piattaforma di osservazione coperta a metà strada verso il fiume e un'altra panchina incorporata a livello del fiume. I giardini anteriori e posteriori sono pieni di arbusti maturi e cespugli di rose con migliaia di bulbi invernali - bucaneve, campanule, narcisi e molti altri - per una stravaganza primaverile. Per gli appassionati di barbecue c'è un gazebo fuori dalla porta sul retro e ci sono due prese esterne, e rubinetti esterni davanti e dietro. Il serbatoio del GPL è nascosto dietro una recinzione in UPVC.