BILDERNA LADDAS...
Hus & Enfamiljshus (Till salu)
Referens:
EDEN-T99922676
/ 99922676
Referens:
EDEN-T99922676
Land:
FR
Stad:
Montreal
Postnummer:
32250
Kategori:
Bostäder
Listningstyp:
Till salu
Fastighetstyp:
Hus & Enfamiljshus
Fastighets storlek:
108 m²
Tomt storlek:
438 m²
Rum:
4
Sovrum:
2
WC:
1
REAL ESTATE PRICE PER M² IN NEARBY CITIES
| City |
Avg price per m² house |
Avg price per m² apartment |
|---|---|---|
| Eauze | 17 068 SEK | - |
| Condom | 15 196 SEK | - |
| Cazaubon | 15 331 SEK | - |
| Nérac | 16 423 SEK | - |
| Nogaro | 15 149 SEK | - |
| Fleurance | 16 229 SEK | - |
| Riscle | 13 231 SEK | - |
| Plaisance | 13 744 SEK | - |
| Casteljaloux | 17 198 SEK | - |
| Le Passage | 19 601 SEK | - |
| Aquitaine | 21 257 SEK | 32 584 SEK |
| Auch | 19 131 SEK | 19 631 SEK |
| Aire-sur-l'Adour | 15 086 SEK | - |
| Marciac | 15 385 SEK | - |
| Tonneins | 13 773 SEK | - |
| Mirande | 14 836 SEK | - |
| Mont-de-Marsan | 19 996 SEK | 20 440 SEK |
| Mauvezin | 17 602 SEK | - |



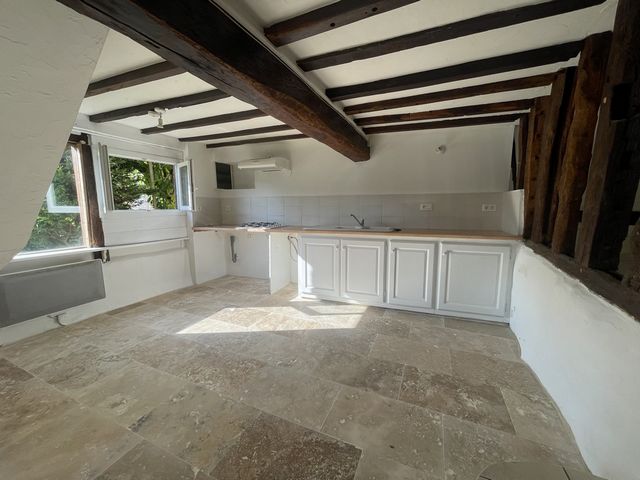
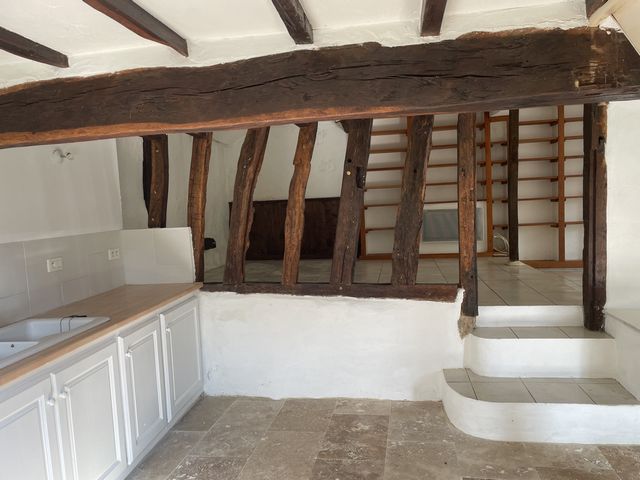

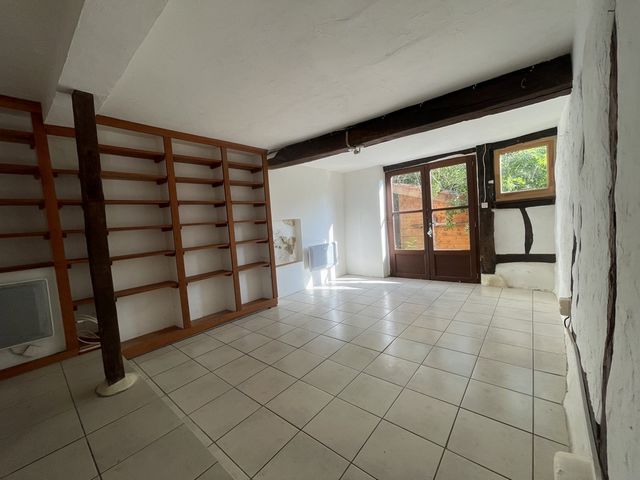
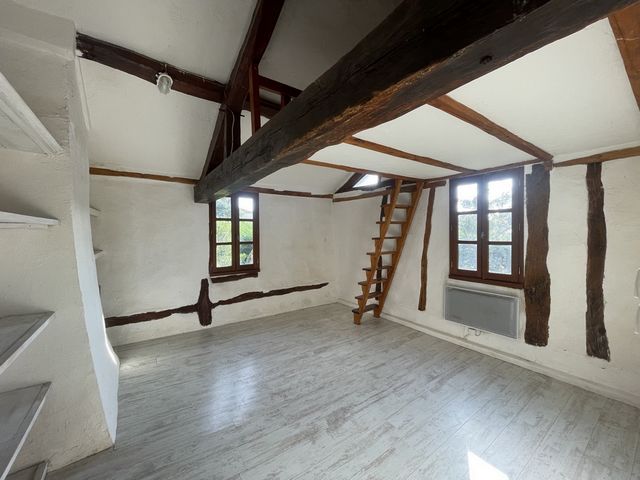

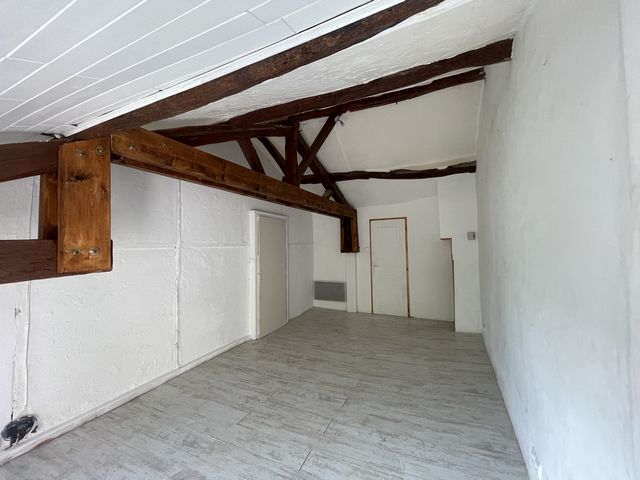


Hamlet house of 108m2 of living space composed as follows:
On the ground floor: a living room with fireplace and wood stove open to the kitchen. Travertine floor.
A few steps lead up to a two-part living room opening onto the garden through a French window.
Upstairs:
A bedroom with mezzanine and shelves for storage, a recent travertine bathroom with walk-in shower and a separate toilet.
A second bedroom with large bay windows and dressing room.
A fenced garden with a hedge offering privacy and limiting vis-à-vis.
Semi-detached from the back of the house.
Comfort:
Double glazed windows, electric heating (radiant panels) and electric water heater.
Collective sanitation.
Ideal house for a second home.
Terrain:
Garden of 438m2 with a room for storing firewood.
Work to be planned: possibility of improving the heating in the case of a main residence. Visa fler Visa färre Maison de hameau avec jardin bordé par une haie
Maison de hameau de 108m2 habitables composée de la manière suivante :
En rez-de-chaussée: un séjour avec cheminée et poêle à bois ouvert sur la cuisine. Sol en travertin.
Quelques marches mènent à un salon en deux parties ouvrant sur le jardin par une porte fenêtre.
A l’étage :
Une chambre avec mezzanine et étagères pour le rangement, une salle d’eau récente en travertin avec douche à l’italienne et un WC séparé.
Une deuxième chambre avec grandes baies vitrées et dressing.
Un jardin clôturé avec une haie offrant intimité et limitant les vis-à-vis.
Mitoyenneté par l’arrière de la maison.
Confort :
Huisseries en double vitrage, chauffage électrique (panneaux rayonnants) et chauffe-eau électrique.
Assainissement collectif.
Maison idéale pour une résidence secondaire.
Terrain :
Jardin de 438m2 avec un local permettant le rangement du bois de chauffage.
Travaux à prévoir : possibilité d’améliorer le chauffage en cas de résidence principale. Gehuchthuis met tuin omzoomd door een haag
Gehuchthuis van 108m2 woonoppervlak als volgt samengesteld:
Op de begane grond: een woonkamer met open haard en houtkachel open naar de keuken. Travertin vloer.
Een paar treden leiden naar een tweedelige woonkamer die via een openslaande deur uitkomt op de tuin.
Boven:
Een slaapkamer met mezzanine en planken voor opslag, een recente travertin badkamer met inloopdouche en een apart toilet.
Een tweede slaapkamer met grote erkers en kleedkamer.
Een omheinde tuin met een haag die privacy biedt en beperkend is ten opzichte van vis.
Halfvrijstaand vanaf de achterkant van het huis.
Gemak:
Dubbele beglazing, elektrische verwarming (stralingspanelen) en elektrische boiler.
Collectieve sanitaire voorzieningen.
Ideale woning voor een tweede huis.
Terrein:
Tuin van 438m2 met een ruimte voor het opslaan van brandhout.
Te plannen werkzaamheden: mogelijkheid om de verwarming te verbeteren in het geval van een hoofdverblijf. Hamlet house with garden bordered by a hedge
Hamlet house of 108m2 of living space composed as follows:
On the ground floor: a living room with fireplace and wood stove open to the kitchen. Travertine floor.
A few steps lead up to a two-part living room opening onto the garden through a French window.
Upstairs:
A bedroom with mezzanine and shelves for storage, a recent travertine bathroom with walk-in shower and a separate toilet.
A second bedroom with large bay windows and dressing room.
A fenced garden with a hedge offering privacy and limiting vis-à-vis.
Semi-detached from the back of the house.
Comfort:
Double glazed windows, electric heating (radiant panels) and electric water heater.
Collective sanitation.
Ideal house for a second home.
Terrain:
Garden of 438m2 with a room for storing firewood.
Work to be planned: possibility of improving the heating in the case of a main residence.