BILDERNA LADDAS...
Hus & enfamiljshus for sale in Santo António dos Olivais
5 099 745 SEK
Hus & Enfamiljshus (Till salu)
Referens:
EDEN-T99922366
/ 99922366
Referens:
EDEN-T99922366
Land:
PT
Stad:
Coimbra
Postnummer:
3030-445
Kategori:
Bostäder
Listningstyp:
Till salu
Fastighetstyp:
Hus & Enfamiljshus
Fastighets storlek:
208 m²
Tomt storlek:
2 339 m²
Rum:
3
Sovrum:
3
Badrum:
3
AVERAGE HOME VALUES IN SANTO ANTÓNIO DOS OLIVAIS
REAL ESTATE PRICE PER M² IN NEARBY CITIES
| City |
Avg price per m² house |
Avg price per m² apartment |
|---|---|---|
| Coimbra | 18 878 SEK | 31 916 SEK |
| Coimbra | 16 788 SEK | 29 776 SEK |
| Condeixa-a-Nova | - | 21 283 SEK |
| Oliveira do Bairro | 16 441 SEK | - |
| Aveiro | 23 984 SEK | 41 456 SEK |
| Ílhavo | 23 404 SEK | 30 214 SEK |
| Albergaria-a-Velha | 15 951 SEK | 25 293 SEK |
| Gafanha da Nazaré | - | 29 810 SEK |
| Leiria | 17 082 SEK | 25 776 SEK |
| Aveiro | 20 256 SEK | 36 038 SEK |
| Viseu | 16 855 SEK | 22 471 SEK |
| Oliveira de Azeméis | 17 081 SEK | - |
| Ovar | 20 230 SEK | 22 842 SEK |
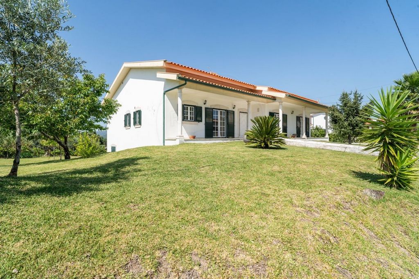
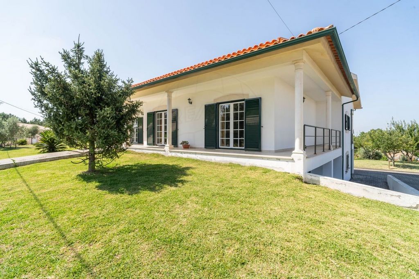
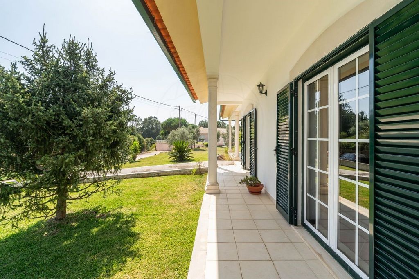
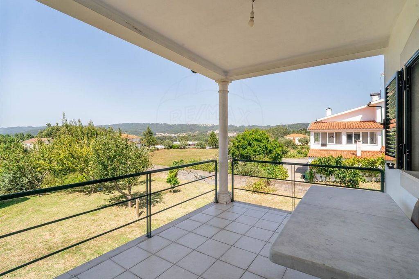
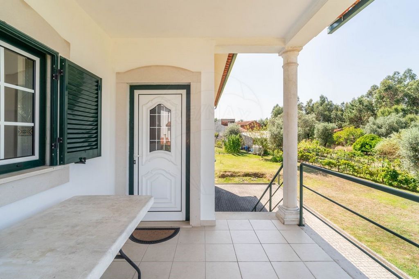
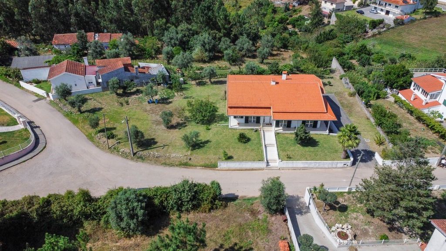
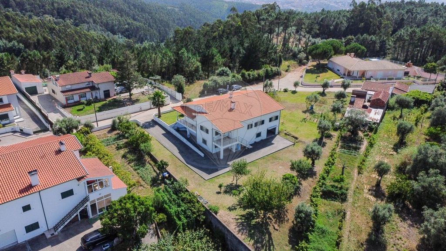
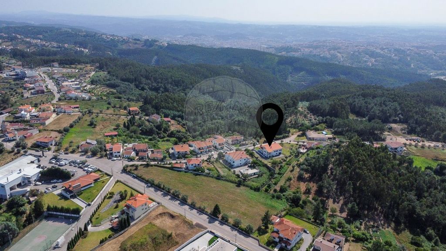
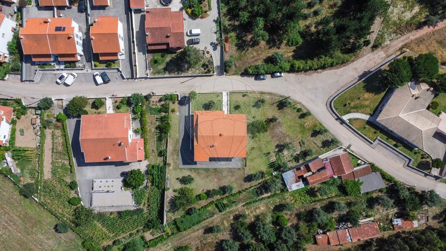
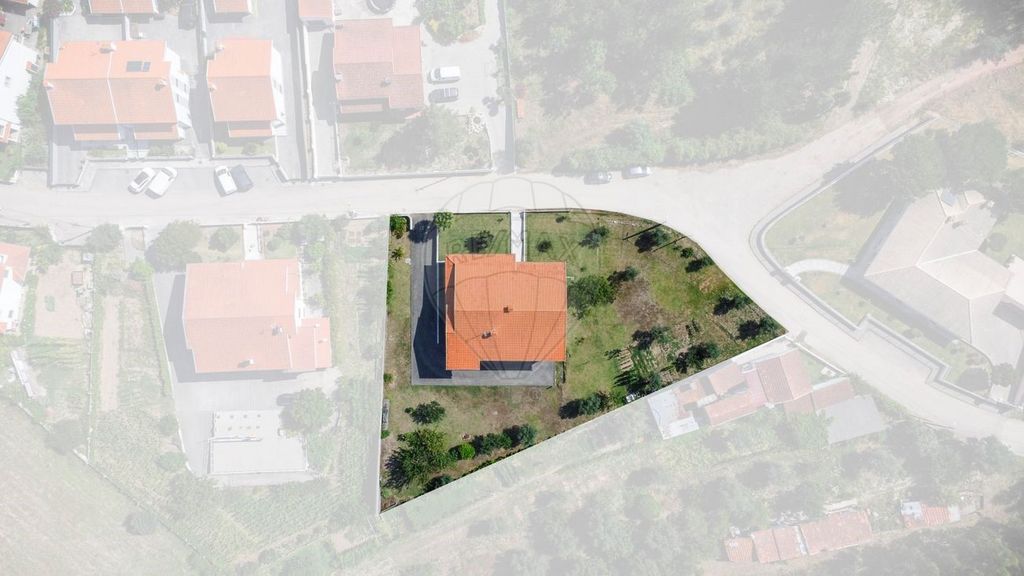
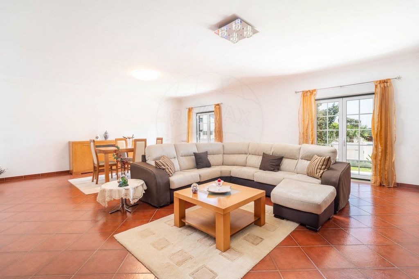
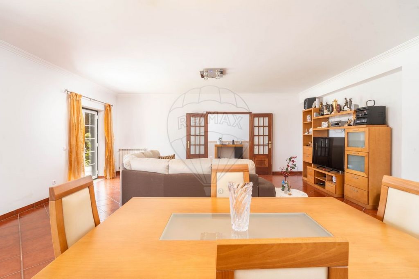
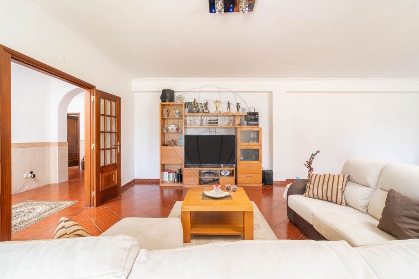
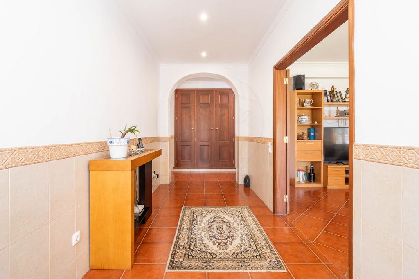
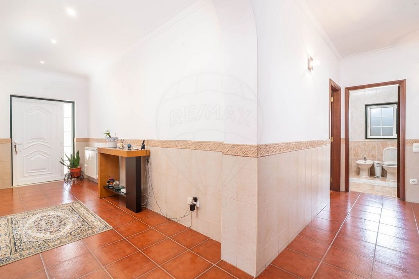
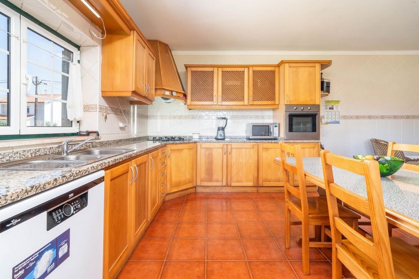
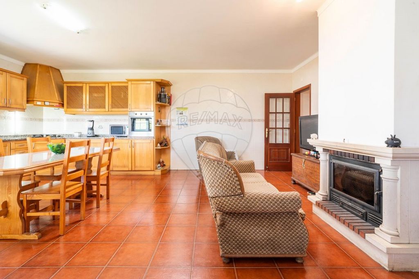
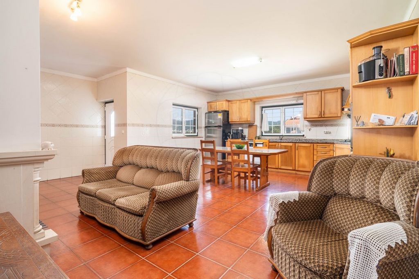
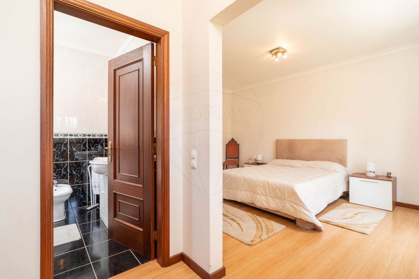
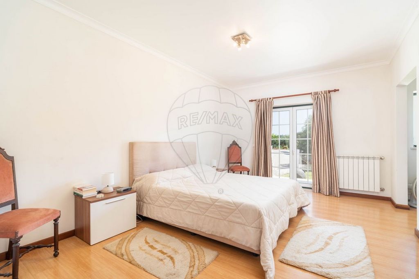
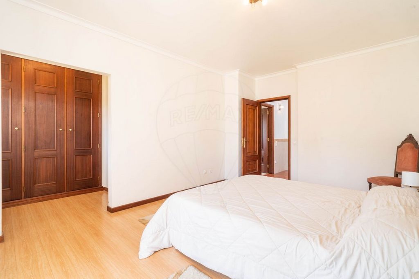
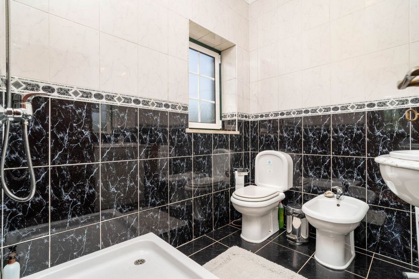
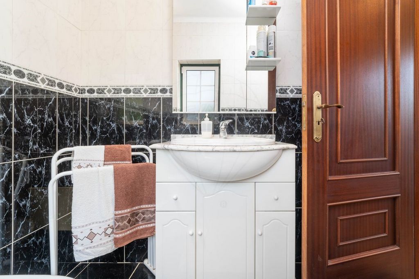
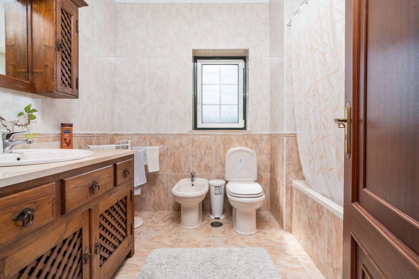
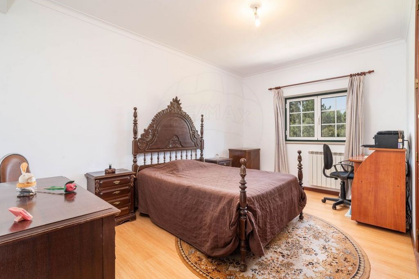
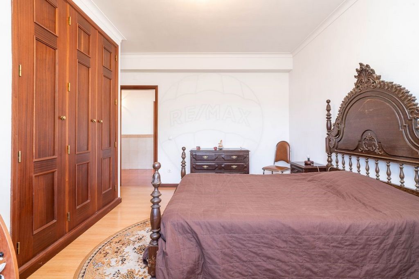
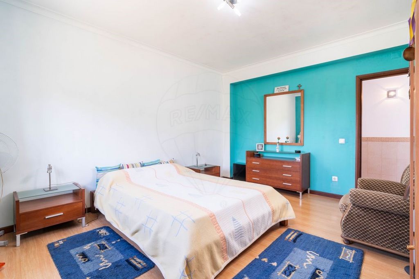
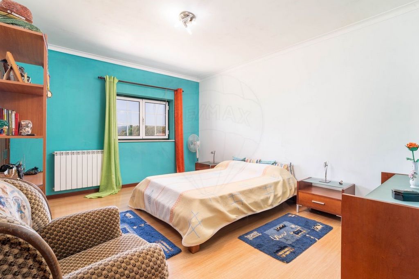
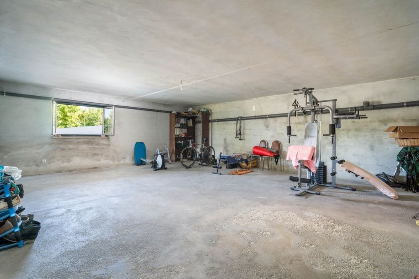
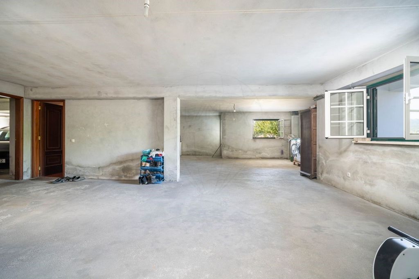
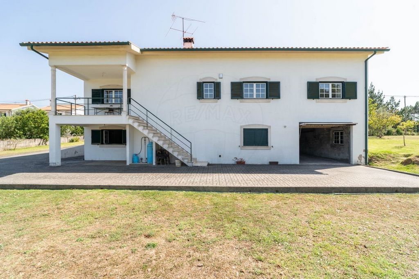
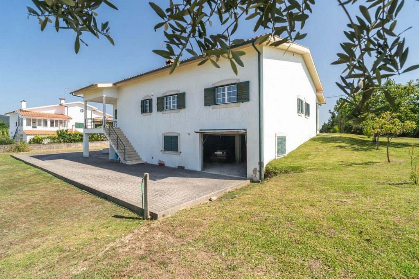
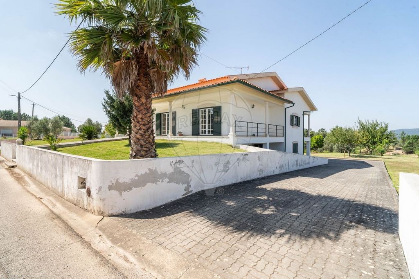
António dos Olivais, 7 kms from Celas. The property consists of ground floor and basement with natural light which allows, in addition to a garage with 90 m2, the construction of an apartment with approximately 100 m2. The villa has the following configuration; Ground Floor: - Entrance hall, hallway with
built-in wardrobe; -Living room; - Suite with built-in wardrobe; - Bedroom with built-in wardrobe; -Room; - W.C. on duty; - Kitchen with fireplace and stove
of heat, -Pantry Basement:
- Garage and large area. · Land area: 2.339,0000
m²; · Gross construction area: 426.3600 m² · Central heating by wood heat pump. · Double glazing. Points of interest: - Bus stop at 200 mts (16G), - 7 kms from Hospital da Luz, - Coffee at 200 mts,
- 4 kms from the Vale Canas Forest. If you are looking for a villa with good areas, with a green area
Surrounding but close to the city, come and see this property! ;RE/MAX ID: ... Visa fler Visa färre Moradia T3 Térrea, Isolada e com terreno. Localizada em Cova do Ouro/Santo
António dos Olivais a 7 kms de Celas. O imóvel é constituído por r/c e cave com luz natural o que permite, além de uma garagem com 90 m2, a construção de um apartamento com aproximadamente 100 m2. A moradia apresenta a seguinte configuração; R/C: - Hall de entrada, corredor com
roupeiro embutido; - Sala; - Suite com roupeiro embutido; - Quarto com roupeiro embutido; - Quarto; - w.c. de serviço; - Cozinha com lareira e recuperador
de calor, - Despensa, Cave:
- Garagem e área ampla. · Área do terreno: 2.339,0000
m²; · Área bruta de construção: 426,3600 m² · Aquecimento central por bomba de calor a lenha. · Vidros Duplos. Pontos de interesse: - Paragem de autocarro a 200 mts (16G), - A 7 kms do Hospital da Luz, - Café a 200 mts,
- 4 kms da Mata de Vale Canas. Se procura uma moradia com boas áreas, com zona verde
envolvente mas próximo da cidade, venha conhecer este imóvel! ;ID RE/MAX: ... 3 bedroom single storey house, detached and with land. Located in Cova do Ouro/Santo
António dos Olivais, 7 kms from Celas. The property consists of ground floor and basement with natural light which allows, in addition to a garage with 90 m2, the construction of an apartment with approximately 100 m2. The villa has the following configuration; Ground Floor: - Entrance hall, hallway with
built-in wardrobe; -Living room; - Suite with built-in wardrobe; - Bedroom with built-in wardrobe; -Room; - W.C. on duty; - Kitchen with fireplace and stove
of heat, -Pantry Basement:
- Garage and large area. · Land area: 2.339,0000
m²; · Gross construction area: 426.3600 m² · Central heating by wood heat pump. · Double glazing. Points of interest: - Bus stop at 200 mts (16G), - 7 kms from Hospital da Luz, - Coffee at 200 mts,
- 4 kms from the Vale Canas Forest. If you are looking for a villa with good areas, with a green area
Surrounding but close to the city, come and see this property! ;RE/MAX ID: ...