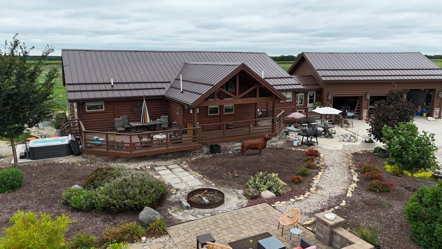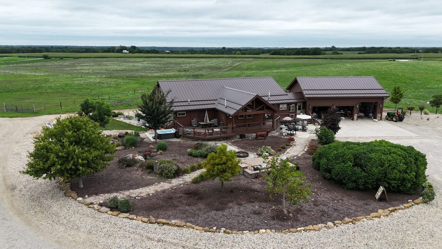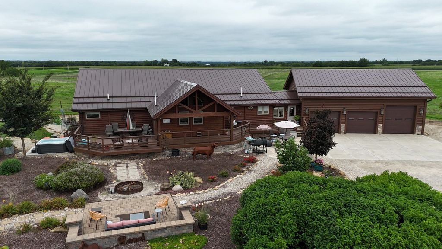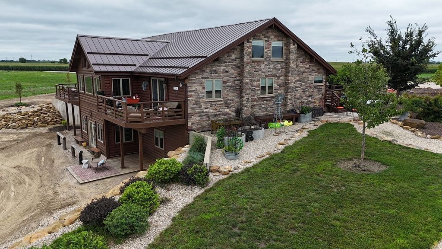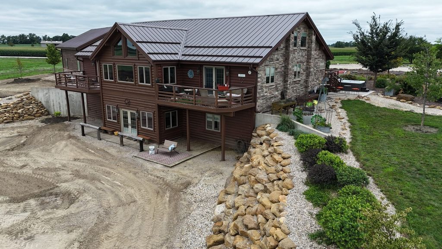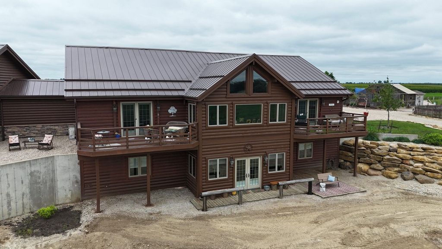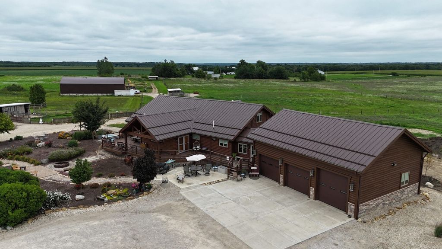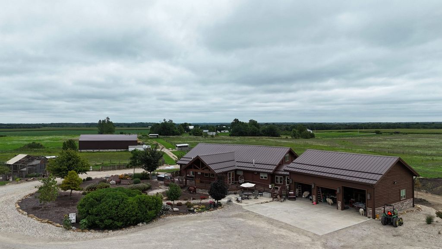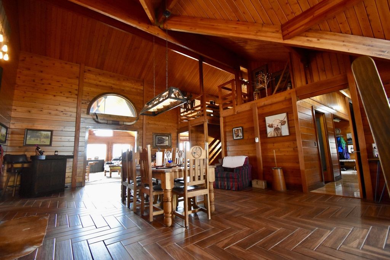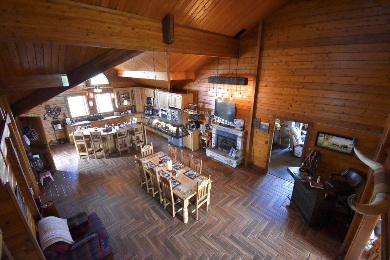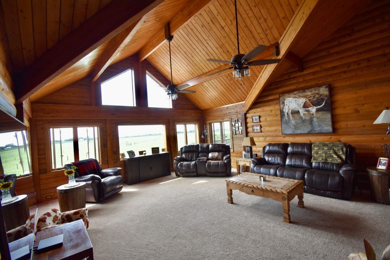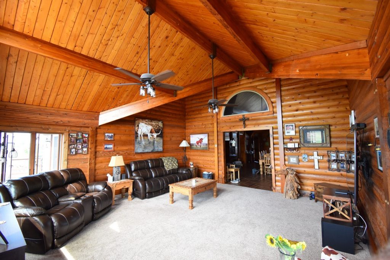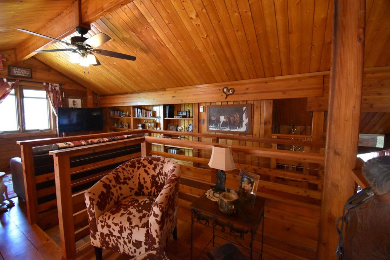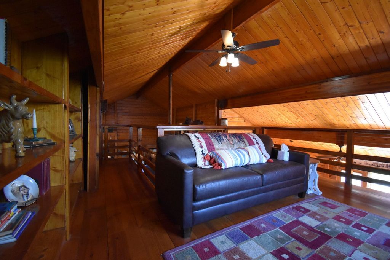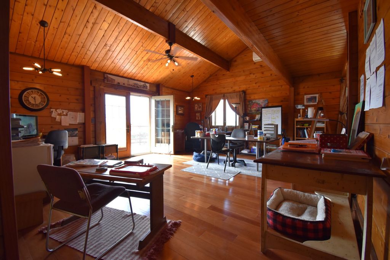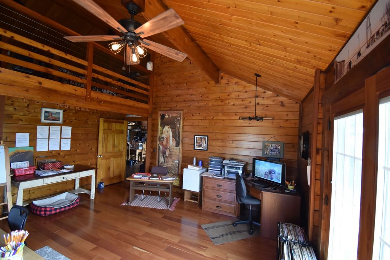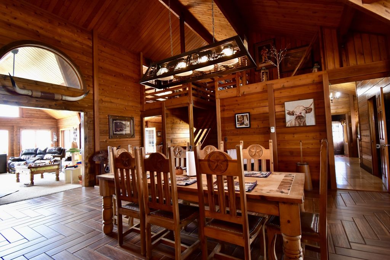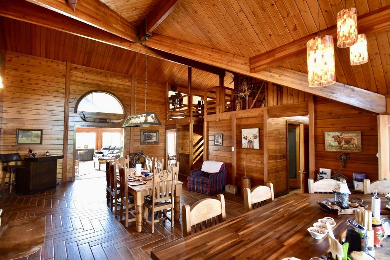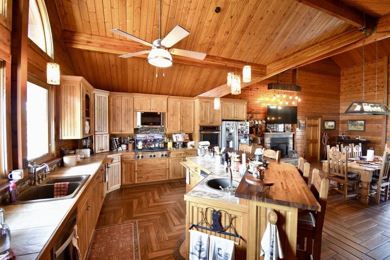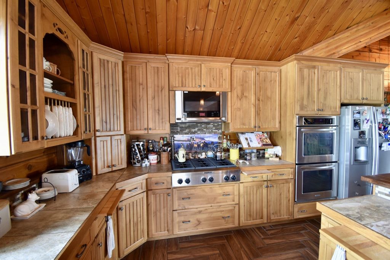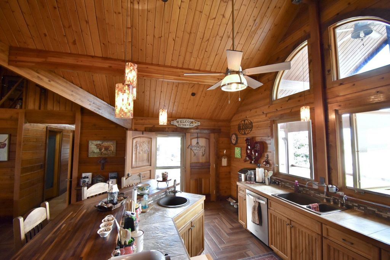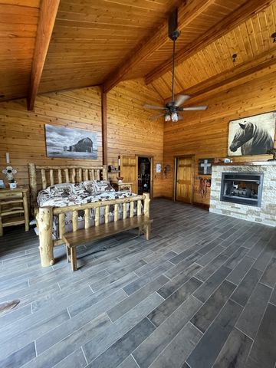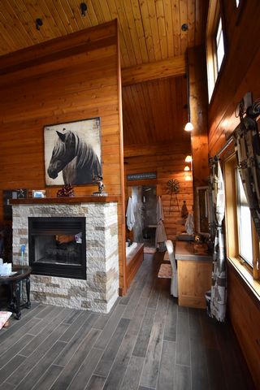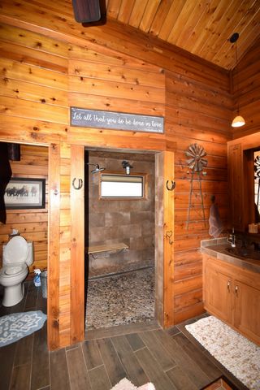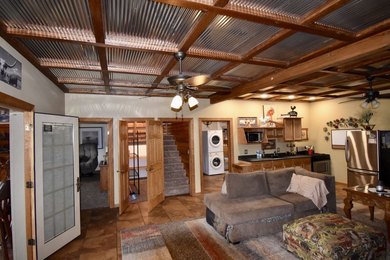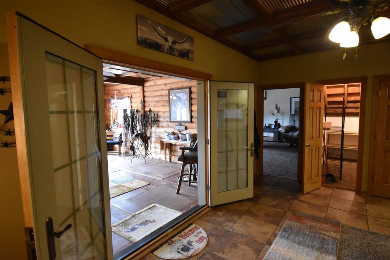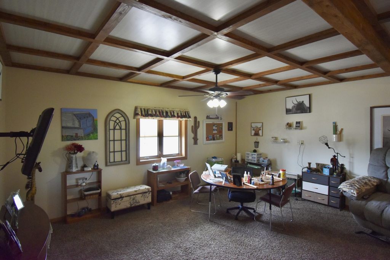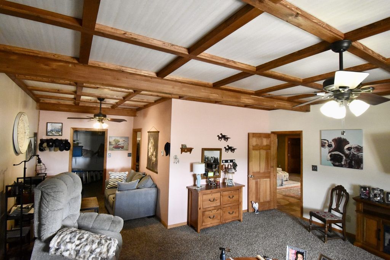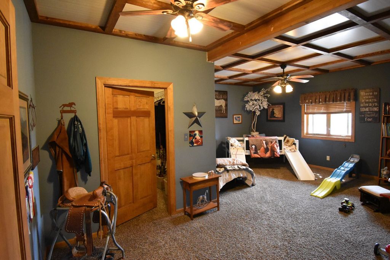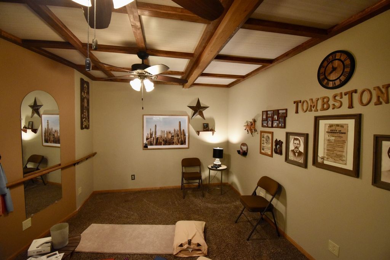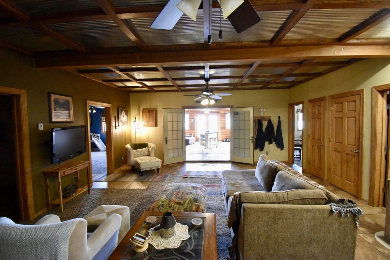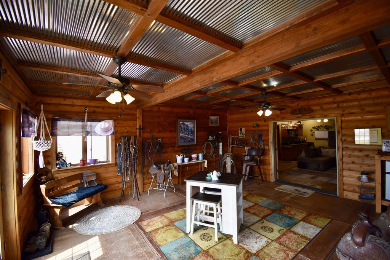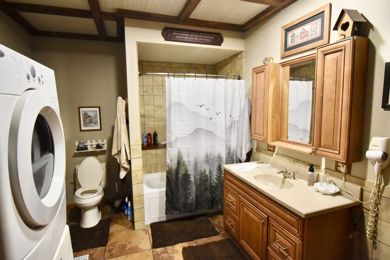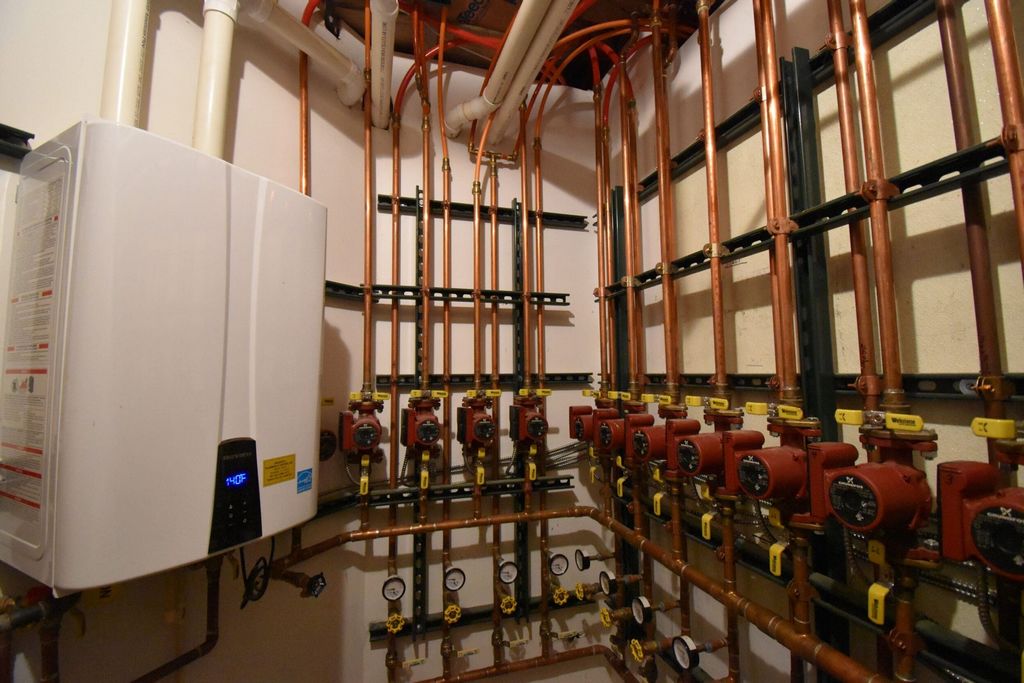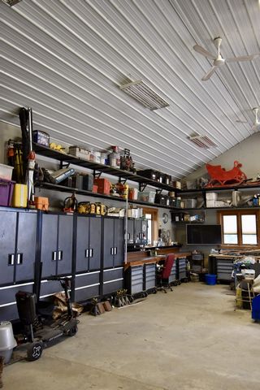BILDERNA LADDAS...
Hus & Enfamiljshus (Till salu)
Referens:
EDEN-T99919660
/ 99919660
Experience endless possibilities with this stunning 3,050 sq. ft. engineered log home situated on +/- 38 acres just north of Seneca, IL and minutes from I-80. Built in 2010, this property was a labor of love for the current original owners and no expense was spared making their dream become a reality for you to enjoy! With roughly 27 acres of the +/-38 acre parcel currently being utilized as pasture and hay production, the new owner will have a blank canvas to customize this acreage as they see fit. Additionally, there are three different fenced in pastures, home to the current owner's horses, totaling roughly 14 acres. While designing this property, an extensive underground infrastructure for water and electrical (600 amp) was installed to accommodate the current amenities and support any future additions on the property. Property carries an average soil PI of 115 Slight roll towards the center of the property for natural drainage Hard road access/frontage off of N 28th Rd 3 Heated Automatic Waterer located in holding sheds for large or small livestock Please reference the Documents section of the listing for the map outlining current water and electrical hookups. With vaulted ceilings and log beams spanning throughout, this 3,050 sq. ft., red cedar home, complete with 4 bedrooms and 2.5 baths, is as beautiful as it is practical for any future buyer's vision. When entering the main level, you are greeted with a large gourmet kitchen and dining room in the heart of the home. A large loft overlooks the dining room and office providing ample space to entertain in an additional cozy inside setting. Vaulted ceilings carry into the main level master bedroom where you will find a dual sided fireplace that opens into the large master bath complete with a jacuzzi tub and large shower. An open floor concept carries into the finished walkout basement where 3 additional suites can be enjoyed alongside a large entertaining area, full kitchen, and full bath. Two mini-split units help keep the home cool during the summer months and heated in the winter with a multi-zone radiant in floor heat system. A finished, 3 stall attached garage with vaulted ceiling offers 2, 8 ft. overhead doors and a 10 ft. overhead door. Just outside of the garage, there is a RV hookup for visitors traveling through, as well as a whole house generator. When entertaining outside, you can enjoy the view from the two decks on the back of the home or the large covered front porch for breathtaking sunsets. If that's not enough, situated in front of the home amongst the landscaping, there is a brick patio and a new hot tub for your enjoyment. Outside, you will find a large 40'x80 steel storage building and multiple smaller structures that are outfitted with both water and electric and can be easily customized for whatever you see fit. A large gated arena sits less than 50 yards from your front door and opens up to another fenced in 1 acre pasture. Looking out the back of the home, there is another 13 acre fenced in pasture that was previously used for cattle. Situated just north of Seneca, IL and a couple miles south of I-80, this property offers the best of both worlds. Enjoy the serenity of the rural country setting, while also being within 1.5 hours to Chicago and two major airports. A short drive to the west, local state parks can be enjoyed and offer additional riding trails if desired.
Visa fler
Visa färre
Experience endless possibilities with this stunning 3,050 sq. ft. engineered log home situated on +/- 38 acres just north of Seneca, IL and minutes from I-80. Built in 2010, this property was a labor of love for the current original owners and no expense was spared making their dream become a reality for you to enjoy! With roughly 27 acres of the +/-38 acre parcel currently being utilized as pasture and hay production, the new owner will have a blank canvas to customize this acreage as they see fit. Additionally, there are three different fenced in pastures, home to the current owner's horses, totaling roughly 14 acres. While designing this property, an extensive underground infrastructure for water and electrical (600 amp) was installed to accommodate the current amenities and support any future additions on the property. Property carries an average soil PI of 115 Slight roll towards the center of the property for natural drainage Hard road access/frontage off of N 28th Rd 3 Heated Automatic Waterer located in holding sheds for large or small livestock Please reference the Documents section of the listing for the map outlining current water and electrical hookups. With vaulted ceilings and log beams spanning throughout, this 3,050 sq. ft., red cedar home, complete with 4 bedrooms and 2.5 baths, is as beautiful as it is practical for any future buyer's vision. When entering the main level, you are greeted with a large gourmet kitchen and dining room in the heart of the home. A large loft overlooks the dining room and office providing ample space to entertain in an additional cozy inside setting. Vaulted ceilings carry into the main level master bedroom where you will find a dual sided fireplace that opens into the large master bath complete with a jacuzzi tub and large shower. An open floor concept carries into the finished walkout basement where 3 additional suites can be enjoyed alongside a large entertaining area, full kitchen, and full bath. Two mini-split units help keep the home cool during the summer months and heated in the winter with a multi-zone radiant in floor heat system. A finished, 3 stall attached garage with vaulted ceiling offers 2, 8 ft. overhead doors and a 10 ft. overhead door. Just outside of the garage, there is a RV hookup for visitors traveling through, as well as a whole house generator. When entertaining outside, you can enjoy the view from the two decks on the back of the home or the large covered front porch for breathtaking sunsets. If that's not enough, situated in front of the home amongst the landscaping, there is a brick patio and a new hot tub for your enjoyment. Outside, you will find a large 40'x80 steel storage building and multiple smaller structures that are outfitted with both water and electric and can be easily customized for whatever you see fit. A large gated arena sits less than 50 yards from your front door and opens up to another fenced in 1 acre pasture. Looking out the back of the home, there is another 13 acre fenced in pasture that was previously used for cattle. Situated just north of Seneca, IL and a couple miles south of I-80, this property offers the best of both worlds. Enjoy the serenity of the rural country setting, while also being within 1.5 hours to Chicago and two major airports. A short drive to the west, local state parks can be enjoyed and offer additional riding trails if desired.
Испытайте безграничные возможности с этим потрясающим зданием площадью 3 050 кв. футов. спроектированный бревенчатый дом, расположенный на +/- 38 акрах к северу от Сенеки, штат Иллинойс, и в нескольких минутах от автомагистрали I-80. Построенный в 2010 году, этот дом был делом любви нынешних первоначальных владельцев, и они не пожалели средств, чтобы их мечта стала реальностью для вас! Поскольку примерно 27 акров из +/-38 акров участка в настоящее время используются для пастбищ и производства сена, у нового владельца будет чистый холст, чтобы настроить эту площадь по своему усмотрению. Кроме того, есть три разных огороженных пастбища, где живут лошади нынешнего владельца, общей площадью около 14 акров. При проектировании этого объекта была проложена обширная подземная инфраструктура для водоснабжения и электричества (600 ампер) для размещения текущих удобств и поддержки любых будущих дополнений на участке. Участок имеет средний PI почвы 115 Небольшой уклон к центру участка для естественного дренажа Подъезд к жесткой дороге/фасад от N 28th Rd 3 Автоматическая поилка с подогревом, расположенная в сараях для крупного или мелкого скота Пожалуйста, обратитесь к разделу «Документы» списка для карты с описанием текущих водопроводных и электрических подключений. Со сводчатыми потолками и бревенчатыми балками, этот дом площадью 3 050 кв. футов из красного кедра, в комплекте с 4 спальнями и 2,5 ванными комнатами, настолько же красив, насколько и практичен для любого будущего покупателя. При входе на главный уровень вас встречает большая кухня для гурманов и столовая в самом сердце дома. Большой лофт с видом на столовую и офис обеспечивает достаточно места для развлечений в дополнительной уютной внутренней обстановке. Сводчатые потолки ведут в главную спальню на первом уровне, где вы найдете двусторонний камин, который открывается в большую главную ванную комнату с джакузи и большим душем. Концепция открытого этажа переносится в готовый цокольный этаж, где можно наслаждаться 3 дополнительными люксами, а также большой развлекательной зоной, полностью оборудованной кухней и ванной комнатой. Два мини-сплит-блока помогают поддерживать прохладу в доме в летние месяцы и обогревать зимой с помощью многозонной системы теплого пола. Готовый гараж на 3 места со сводчатым потолком предлагает 2, 8-футовые верхние двери и 10-футовые верхние двери. Сразу за гаражом есть подключение к автофургону для путешествующих посетителей, а также генератор для всего дома. Развлекаясь на свежем воздухе, вы можете наслаждаться видом с двух палуб в задней части дома или с большого крытого крыльца с захватывающими дух закатами. Если этого недостаточно, перед домом среди ландшафтного дизайна есть кирпичный внутренний дворик и новая гидромассажная ванна для вашего удовольствия. Снаружи вы найдете большое стальное складское здание размером 40 на 80 футов и несколько небольших конструкций, которые оснащены как водой, так и электричеством и могут быть легко настроены под все, что вы считаете нужным. Большая закрытая арена находится менее чем в 50 ярдах от вашей входной двери и выходит на другое огороженное пастбище площадью 1 акр. Глядя за заднюю часть дома, есть еще 13 акров, огороженных пастбищем, которое ранее использовалось для крупного рогатого скота. Расположенный к северу от Сенеки, штат Иллинойс, и в паре миль к югу от I-80, этот дом предлагает лучшее из обоих миров. Наслаждайтесь безмятежностью сельской местности, а также находясь в 1,5 часах езды от Чикаго и двух крупных аэропортов. В нескольких минутах езды на запад находятся местные государственные парки, которые при желании предлагают дополнительные маршруты для верховой езды.
Referens:
EDEN-T99919660
Land:
US
Stad:
Seneca
Postnummer:
61360
Kategori:
Bostäder
Listningstyp:
Till salu
Fastighetstyp:
Hus & Enfamiljshus
Fastighets storlek:
283 m²
Tomt storlek:
153 781 m²
Rum:
4
Sovrum:
4
Badrum:
2
WC:
1
