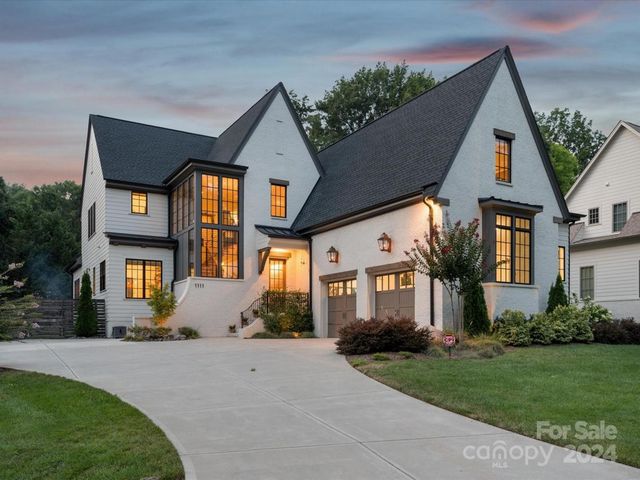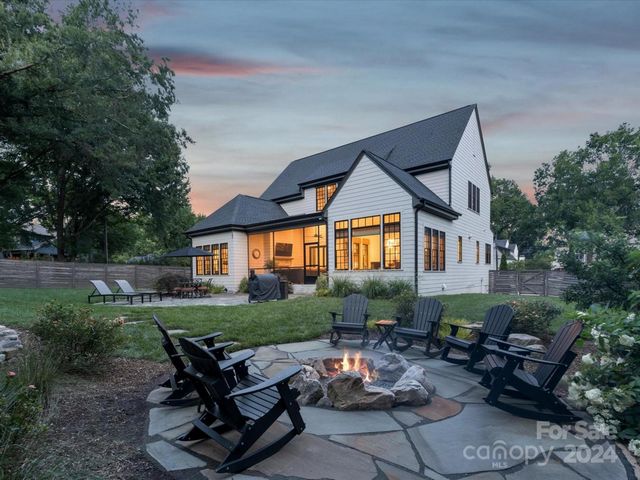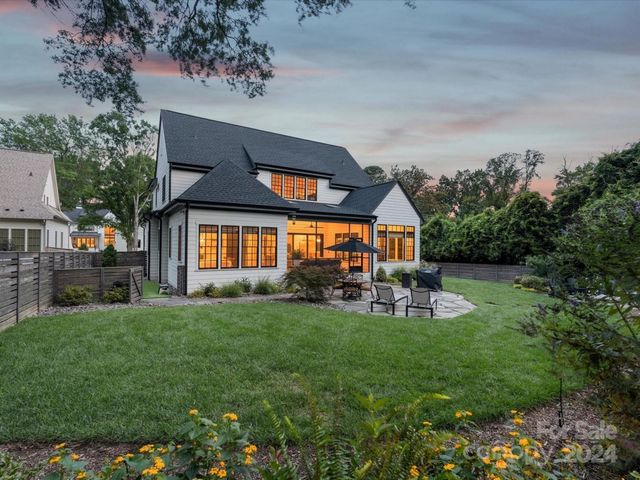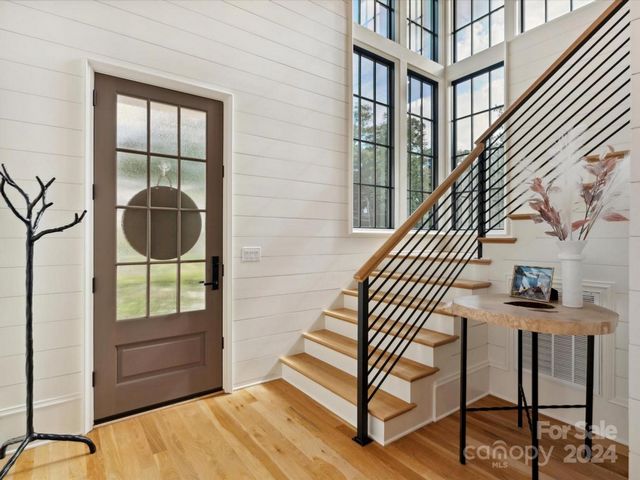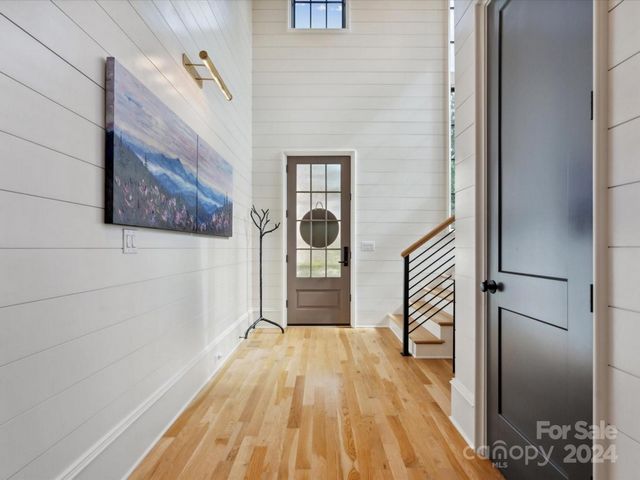BILDERNA LADDAS...
Hus & enfamiljshus for sale in Grier Heights
22 703 338 SEK
Hus & Enfamiljshus (Till salu)
Referens:
EDEN-T99884196
/ 99884196
Experience unparalleled luxury in this custom Cotswold home. Enter a grand foyer with soaring 2-story ceilings, a striking staircase, and expansive windows that fill the space with natural light. The gourmet kitchen boasts custom cabinetry, marble countertops, a 48â range, a 60â fridge, and a catererâs pantry. The vaulted dining room, with cedar beams and a designer chandelier, is perfect for entertaining. The living room, featuring custom built-ins and a 16â wall of glass, opens to a vaulted, covered screened porch with an outdoor fireplace and skylights, overlooking a fully fenced backyard. The main floor ownerâs retreat offers a vaulted ceiling, dual vanities, a freestanding tub, a designer-tiled walk-in shower, and dual walk-in closets. The large laundry room is conveniently connected to the ownerâs retreat. Upstairs you will find an open loft and Two secondary bedrooms that share a Jack and Jill bath, while another is a guest suite with an en-suite bath. True custom Pike built residence.
Visa fler
Visa färre
Experience unparalleled luxury in this custom Cotswold home. Enter a grand foyer with soaring 2-story ceilings, a striking staircase, and expansive windows that fill the space with natural light. The gourmet kitchen boasts custom cabinetry, marble countertops, a 48â range, a 60â fridge, and a catererâs pantry. The vaulted dining room, with cedar beams and a designer chandelier, is perfect for entertaining. The living room, featuring custom built-ins and a 16â wall of glass, opens to a vaulted, covered screened porch with an outdoor fireplace and skylights, overlooking a fully fenced backyard. The main floor ownerâs retreat offers a vaulted ceiling, dual vanities, a freestanding tub, a designer-tiled walk-in shower, and dual walk-in closets. The large laundry room is conveniently connected to the ownerâs retreat. Upstairs you will find an open loft and Two secondary bedrooms that share a Jack and Jill bath, while another is a guest suite with an en-suite bath. True custom Pike built residence.
Испытайте непревзойденную роскошь в этом индивидуальном доме в Котсуолде. Войдите в большое фойе с высокими 2-этажными потолками, поразительной лестницей и огромными окнами, которые наполняют пространство естественным светом. Изысканная кухня может похвастаться изготовленными на заказ шкафами, мраморными столешницами, плитой на 48 дюймов, холодильником на 60 метров и кладовой для общественного питания. Сводчатая столовая с кедровыми балками и дизайнерской люстрой идеально подходит для развлечений. Гостиная с изготовленными на заказ встроенными шкафами и 16-дюймовой стеклянной стеной выходит на сводчатую крытую застекленную веранду с наружным камином и мансардными окнами, откуда открывается вид на полностью огороженный задний двор. В уединении владельца первого этажа есть сводчатый потолок, двойные раковины, отдельно стоящая ванна, душевая кабина, отделанная дизайнерской плиткой, и двойные гардеробные. Большая прачечная удобно соединена с жилищем владельца. Наверху вы найдете открытый чердак и две второстепенные спальни с общей ванной комнатой Джека и Джилл, в то время как еще одна гостевая спальня с ванной комнатой. Настоящая резиденция, построенная по индивидуальному заказу Пайком.
Referens:
EDEN-T99884196
Land:
US
Stad:
Charlotte
Postnummer:
28211
Kategori:
Bostäder
Listningstyp:
Till salu
Fastighetstyp:
Hus & Enfamiljshus
Fastighets storlek:
426 m²
Rum:
5
Sovrum:
5
Badrum:
3
WC:
2
