BILDERNA LADDAS...
Hus & enfamiljshus for sale in Bury
24 793 775 SEK
Hus & Enfamiljshus (Till salu)
5 r
6 bd
4 ba
Referens:
EDEN-T99871476
/ 99871476
Referens:
EDEN-T99871476
Land:
GB
Stad:
Bury
Postnummer:
BL9 7EX
Kategori:
Bostäder
Listningstyp:
Till salu
Fastighetstyp:
Hus & Enfamiljshus
Rum:
5
Sovrum:
6
Badrum:
4
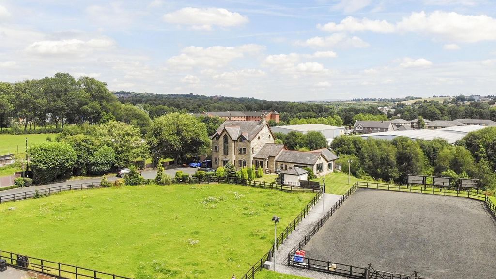
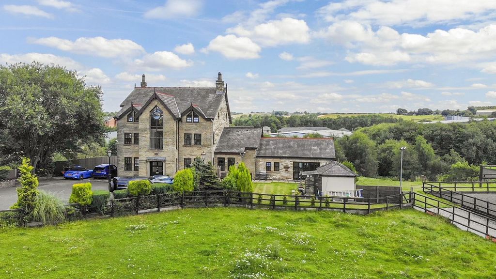

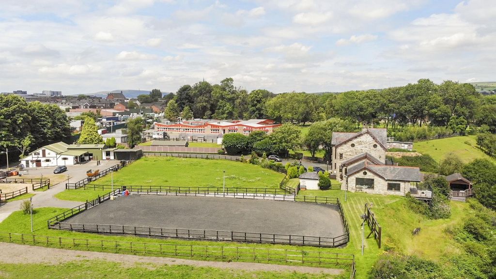
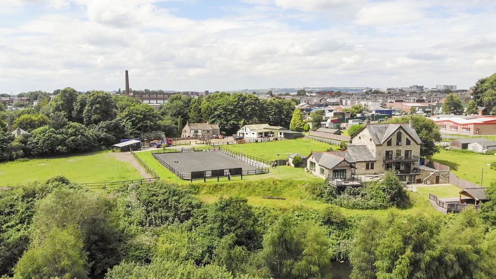
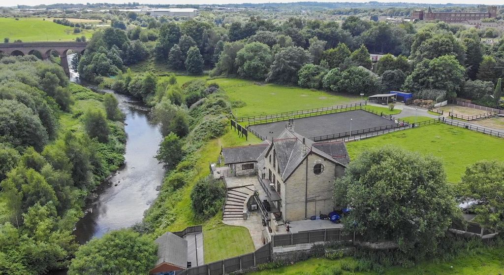





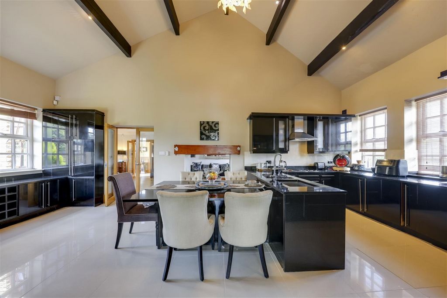

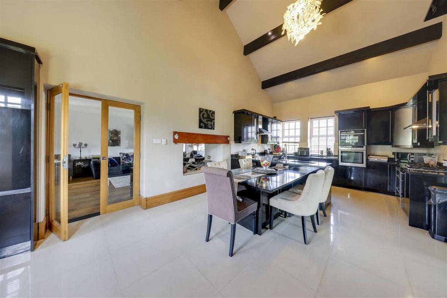


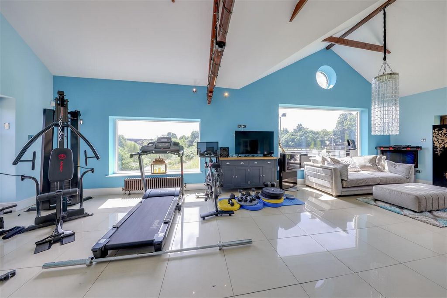
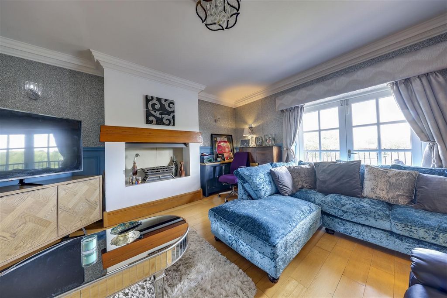


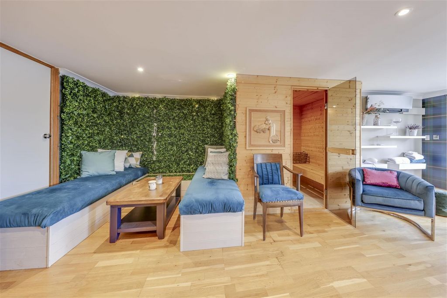
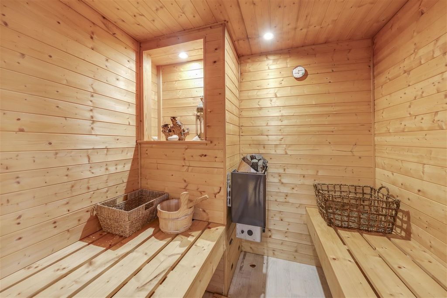

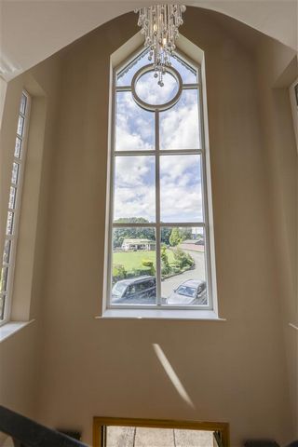
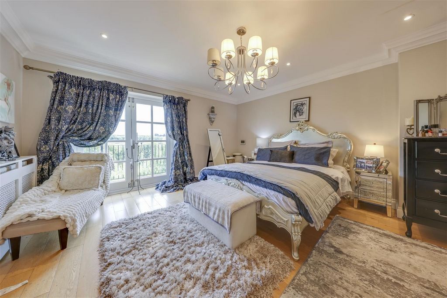
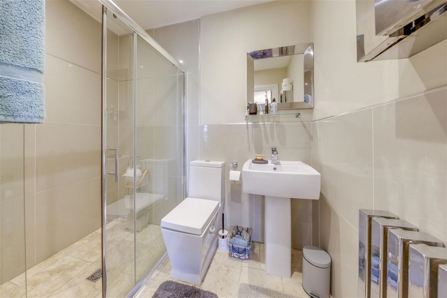
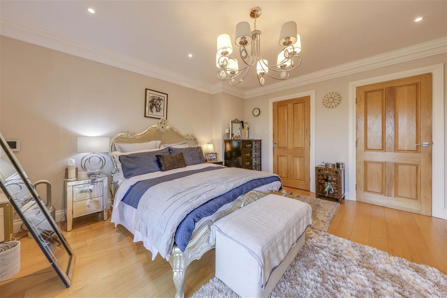

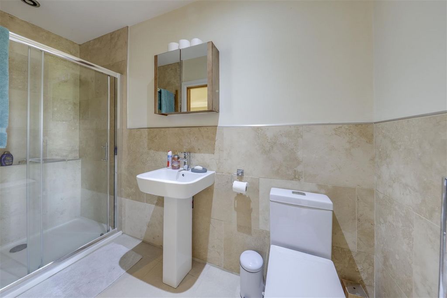



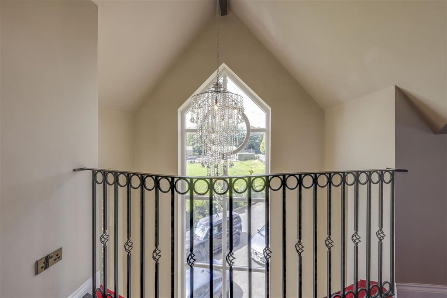

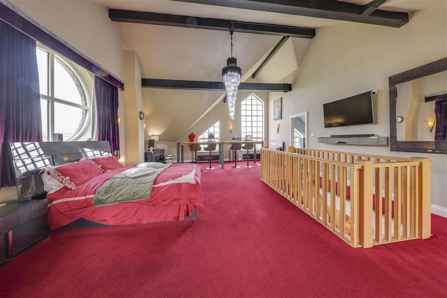

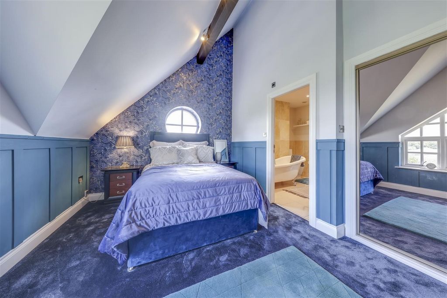
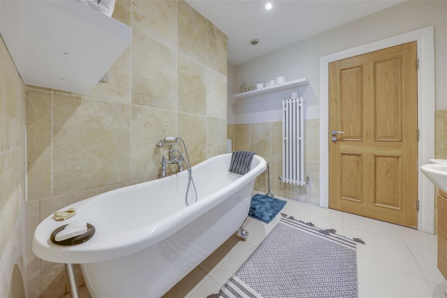

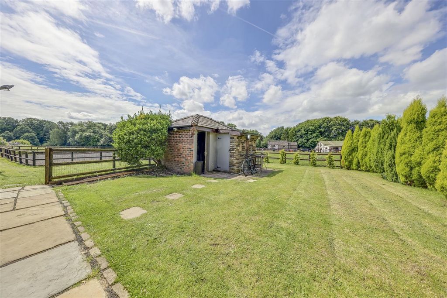



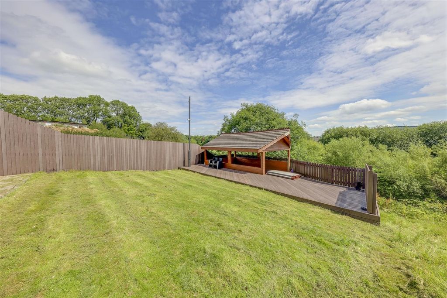
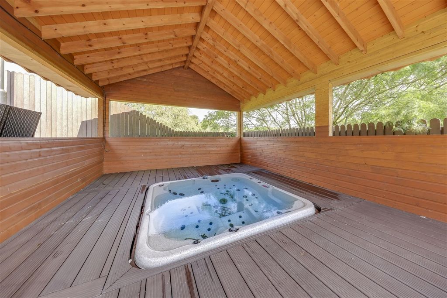
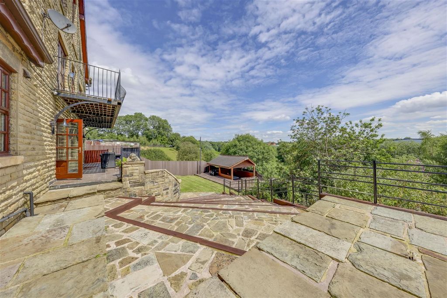

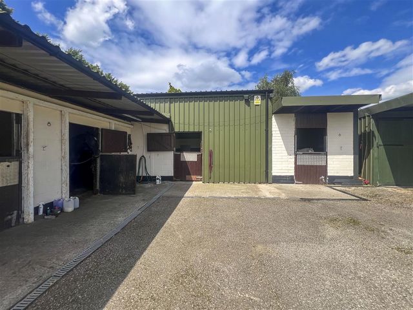


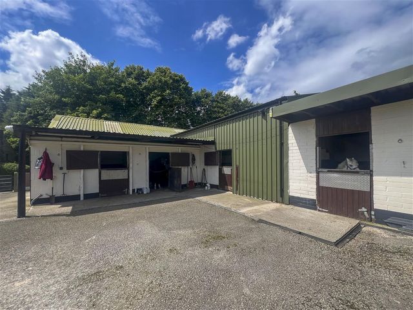
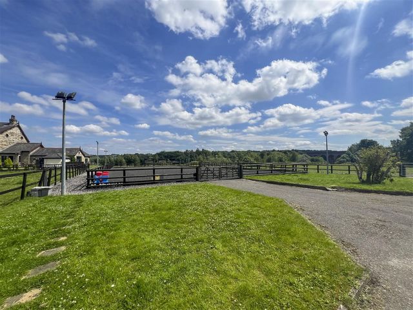


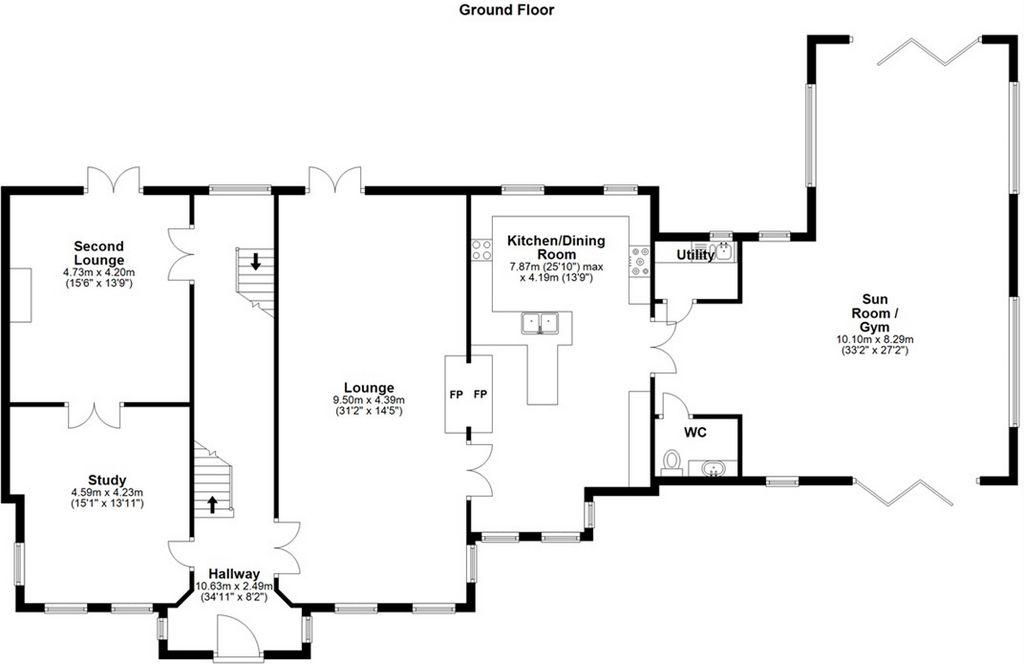
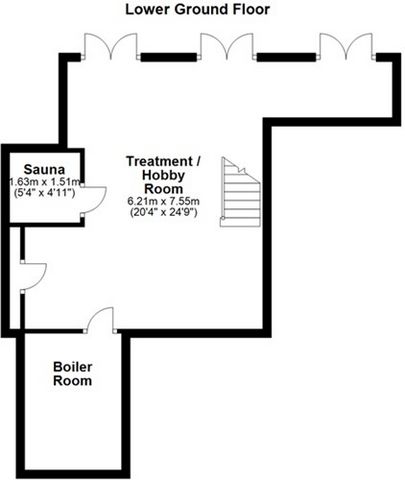
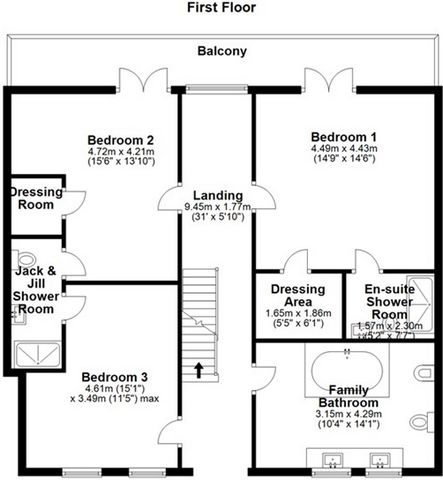
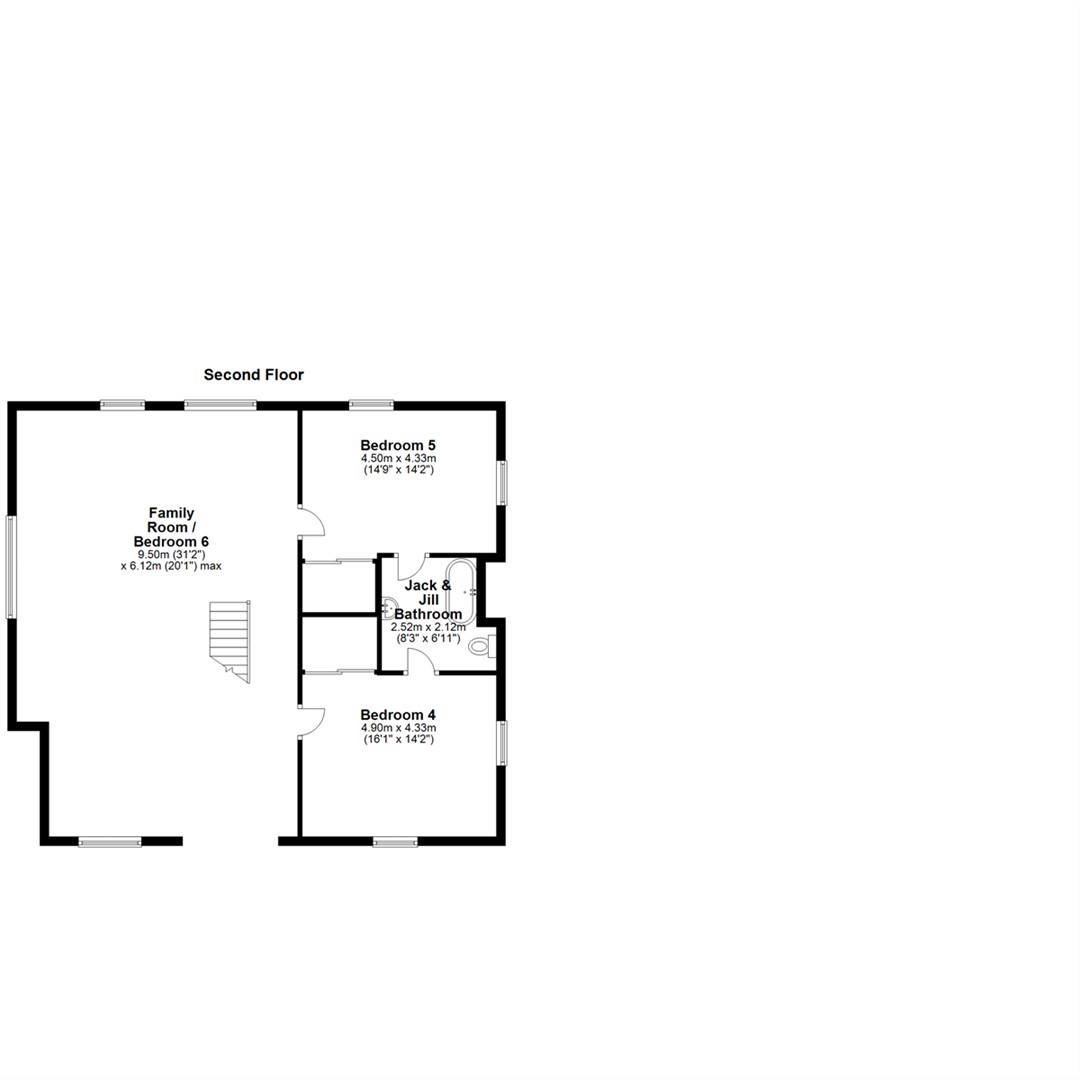
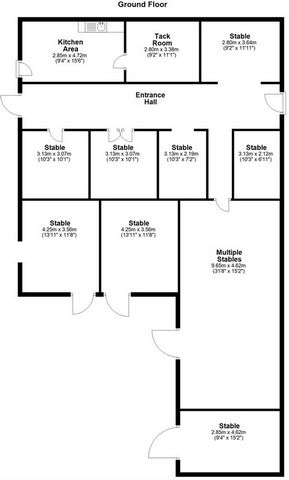
Tenure: Property - Freehold. Land - Leasehold.
Stamp Duty: 0% up to £250,000, 5% of the amount between £250,001 & £925,000, 10% of the amount between £925,001 & £1,500,000, 12% of the remaining amount above £1,500,000. For some purchases, an additional 3% surcharge may be payable on properties with a sale price of £40,000 and over. Please call us for any clarification on the new Stamp Duty system or to find out what this means for your purchase. Disclaimer F&C - Unless stated otherwise, these details may be in a draft format subject to approval by the property's vendors. Your attention is drawn to the fact that we have been unable to confirm whether certain items included with this property are in full working order. Any prospective purchaser must satisfy themselves as to the condition of any particular item and no employee of Fine & Country has the authority to make any guarantees in any regard. The dimensions stated have been measured electronically and as such may have a margin of error, nor should they be relied upon for the purchase or placement of furnishings, floor coverings etc. Details provided within these property particulars are subject to potential errors, but have been approved by the vendor(s) and in any event, errors and omissions are excepted. These property details do not in any way, constitute any part of an offer or contract, nor should they be relied upon solely or as a statement of fact. In the event of any structural changes or developments to the property, any prospective purchaser should satisfy themselves that all appropriate approvals from Planning, Building Control etc, have been obtained and complied with.Features:
- Garden Visa fler Visa färre This expansive, 6 bedroom detached family home has great equestrian facilities too, comprising a paddock, manege and extensive stabling. Set within approximately 3 acres and laid out over 4 floors, the property has substantial living space which is exceptionally well-presented throughout and includes a wealth of features, all accessed via private electric-gated driveway accessed surroundings.Riverbank House, School Street, Bury is an impressively spacious, well designed and laid out, high specification equestrian property. The house itself has excellent presentation throughout, including living space over 4 floors that includes a great range of features such as a sauna, treatment / hobby room and full width first floor balcony with river views. Outside, in addition to the extensive parking provision, the property is accessed via a private electric-gated entrance and there is a substantial stable block, manege and paddock. The property is set away from the main road yet still gives easy access to nearby motorway links and Bury town centre, making it a convenient prospect too.Internally, this property briefly comprises: GROUND FLOOR - Entrance Hallway, Lounge, Second Lounge, Study, Kitchen / Dining Room, Utility, Downstairs WC, Sun Room / Gym. LOWER GROUND FLOOR - Treatment / Hobby Room, Sauna, Boiler Room. FIRST FLOOR - Landing off to Bedroom 1 with Dressing Area and En-Suite Shower Room, Bedroom 2 with Dressing Room and Jack & Jill Bathroom to Bedroom 3, Family Bathroom, Shared Balcony To Bedrooms 1 & 2. SECOND FLOOR - Bedrooms 4 & 5 with Shared Jack & Jill Bathroom, expansive Family Room / Bedroom 6. EXTERNALLY, there is a large Stable Block with multiple, (13) stables, Tack Room, Kitchen Area and Hallway. Adjacent to the house itself, there are the Rear Garden with Decking & Hot Tub, a Front Driveway with ample parking and an electric-gated entrance, Front Paddock and Manege too.Accessed off School Street from Pimhole Road, the property enjoys a fabulous setting beside the River Roch. With an electric-gated driveway entrance, the property is comparatively tucked away and secluded too, while a great range of amenities is still available within moments in Bury town centre. Transport links and motorway connections are also nearby and make this property both convenient and accessible, while simultaneously being slightly off the beaten track. Hallway - 10.63m x 2.49m (34'11" x 8'2") - Lounge - 9.50m x 4.39m (31'2" x 14'5") - Kitchen/Dining Room - 7.87m x 4.19m (25'10" x 13'9") - Study - 4.59m x 4.23m (15'1" x 13'11") - Second Lounge - 4.73m x 4.20m (15'6" x 13'9") - Sun Room / Gym - 10.10m x 8.29m (33'2" x 27'2") - Utility - 1.33m x 1.92m (4'4" x 6'4") - Wc - Lower Ground Floor - Treatment / Hobby Room - 6.21m x 7.55m (20'4" x 24'9") - Sauna - 1.63m x 1.51m (5'4" x 4'11") - Boiler Room - First Floor Landing - 9.45m x 1.77m (31'0" x 5'10") - Bedroom 1 - 4.49m x 4.43m (14'9" x 14'6") - En-Suite Shower Room - 2.30 x 1.57 (7'6" x 5'1") - Dressing Area - 1.65m x 1.86m (5'5" x 6'1") - Bedroom 2 - 4.72m x 4.21m (15'6" x 13'10") - Dressing Room - 1.43m x 1.28m (4'8" x 4'2") - Jack & Jill Shower Room - 3.28 x 1.20 (10'9" x 3'11") - Bedroom 3 - 4.61m x 3.49m (15'1" x 11'5") - Family Bathroom - 3.15m x 4.29m (10'4" x 14'1") - Second Floor Family Room / Bedroom 6 - 9.50m x 6.12m (31'2" x 20'1") - Bedroom 4 - 4.90m x 4.33m (16'1" x 14'2") - Bedroom 5 - 4.50m x 4.33m (14'9" x 14'2") - Jack & Jill Bathroom - 2.52m x 2.12m (8'3" x 6'11") - Front Driveway - Front Paddock - Manège - Stable Block With Tack Room & Kitchen - Rear Garden With Decking & Hot Tub Area - Agents Notes - Council Tax: Band 'F'
Tenure: Property - Freehold. Land - Leasehold.
Stamp Duty: 0% up to £250,000, 5% of the amount between £250,001 & £925,000, 10% of the amount between £925,001 & £1,500,000, 12% of the remaining amount above £1,500,000. For some purchases, an additional 3% surcharge may be payable on properties with a sale price of £40,000 and over. Please call us for any clarification on the new Stamp Duty system or to find out what this means for your purchase. Disclaimer F&C - Unless stated otherwise, these details may be in a draft format subject to approval by the property's vendors. Your attention is drawn to the fact that we have been unable to confirm whether certain items included with this property are in full working order. Any prospective purchaser must satisfy themselves as to the condition of any particular item and no employee of Fine & Country has the authority to make any guarantees in any regard. The dimensions stated have been measured electronically and as such may have a margin of error, nor should they be relied upon for the purchase or placement of furnishings, floor coverings etc. Details provided within these property particulars are subject to potential errors, but have been approved by the vendor(s) and in any event, errors and omissions are excepted. These property details do not in any way, constitute any part of an offer or contract, nor should they be relied upon solely or as a statement of fact. In the event of any structural changes or developments to the property, any prospective purchaser should satisfy themselves that all appropriate approvals from Planning, Building Control etc, have been obtained and complied with.Features:
- Garden Cette vaste maison familiale individuelle de 6 chambres dispose également d’excellentes installations équestres, comprenant un paddock, un manège et une vaste écurie. Située sur environ 3 acres et répartie sur 4 étages, la propriété dispose d’un espace de vie substantiel qui est exceptionnellement bien présenté et comprend une multitude de fonctionnalités, toutes accessibles par une allée privée accessible par une allée électrique privée.Riverbank House, School Street, Bury est une propriété équestre de haute spécification, incroyablement spacieuse, bien conçue et aménagée. La maison elle-même a une excellente présentation, y compris un espace de vie sur 4 étages qui comprend une grande gamme de caractéristiques telles qu’un sauna, une salle de soins / loisirs et un balcon pleine largeur au premier étage avec vue sur la rivière. À l’extérieur, en plus de la vaste disposition de parking, la propriété est accessible par une entrée privée fermée avec électricité et il y a un bloc d’écurie substantiel, un manège et un paddock. La propriété est située à l’écart de la route principale tout en offrant un accès facile aux liaisons autoroutières à proximité et au centre-ville de Bury, ce qui en fait également une perspective pratique.À l’intérieur, cette propriété comprend brièvement : REZ-DE-CHAUSSÉE - Hall d’entrée, Salon, Deuxième salon, Bureau, Cuisine / Salle à manger, Buanderie, WC au rez-de-chaussée, Véranda / Salle de sport. REZ-DE-CHAUSSÉE INFÉRIEUR - Salle de soins / loisirs, sauna, chaufferie. PREMIER ÉTAGE - Palier vers la chambre 1 avec dressing et salle de douche attenante, chambre 2 avec dressing et salle de bains Jack & Jill vers la chambre 3, salle de bains familiale, balcon partagé vers les chambres 1 et 2. DEUXIÈME ÉTAGE - Chambres 4 et 5 avec salle de bain partagée Jack & Jill, vaste salle familiale / Chambre 6. EXTÉRIEUREMENT, il y a un grand bloc d’écurie avec plusieurs (13) écuries, une sellerie, un coin cuisine et un couloir. Adjacent à la maison elle-même, il y a le jardin arrière avec terrasse et bain à remous, une allée avant avec un grand parking et une entrée fermée électrique, un paddock avant et un manège aussi.Accessible par School Street à partir de Pimhole Road, la propriété bénéficie d’un cadre fabuleux au bord de la rivière Roch. Avec une entrée d’allée électrique, la propriété est relativement cachée et isolée, tandis qu’une grande gamme de commodités est encore disponible à quelques minutes dans le centre-ville de Bury. Les liaisons de transport et les liaisons autoroutières sont également à proximité et rendent cette propriété à la fois pratique et accessible, tout en étant légèrement hors des sentiers battus. Couloir - 10,63 m x 2,49 m (34'11 » x 8'2 ») - Salon - 9,50 m x 4,39 m (31'2 » x 14'5 ») - Cuisine/Salle à manger - 7,87 m x 4,19 m (25'10 » x 13'9 ») - Étude - 4,59 m x 4,23 m (15'1 » x 13'11 ») - Deuxième salon - 4,73 m x 4,20 m (15'6 » x 13'9 ») - Véranda / Salle de sport - 10,10 m x 8,29 m (33'2 » x 27'2 ») - Utilitaire - 1,33 m x 1,92 m (4'4 » x 6'4 ») - Toilette- Rez-de-chaussée inférieur - Salle de traitement / Hobby - 6,21 m x 7,55 m (20'4 » x 24'9 ») - Sauna - 1,63 m x 1,51 m (5'4 » x 4'11 ») - Chaufferie- Palier du premier étage - 9,45 m x 1,77 m (31'0 » x 5'10 ») - Chambre 1 - 4,49 m x 4,43 m (14'9 » x 14'6 ») - Salle de douche attenante - 2.30 x 1.57 (7'6 » x 5'1 ») - Zone d’habillage - 1,65 m x 1,86 m (5'5 » x 6'1 ») - Chambre 2 - 4,72 m x 4,21 m (15'6 » x 13'10 ») - Vestiaire - 1,43 m x 1,28 m (4'8 » x 4'2 ») - Salle de douche Jack & Jill - 3.28 x 1.20 (10'9 » x 3'11 ») - Chambre 3 - 4,61 m x 3,49 m (15'1 » x 11'5 ») - Salle de bain familiale - 3,15 m x 4,29 m (10'4 » x 14'1 ») - Salle familiale au deuxième étage / Chambre à coucher 6 - 9,50 m x 6,12 m (31'2 » x 20'1 ») - Chambre 4 - 4,90 m x 4,33 m (16'1 » x 14'2 ») - Chambre 5 - 4.50m x 4.33m (14'9 » x 14'2 ») - Salle de bain Jack & Jill - 2,52 m x 2,12 m (8'3 » x 6'11 ») - Allée avant - Paddock avant - Manège - Bloc d’écurie avec sellerie et cuisine - Jardin arrière avec terrasse et bain à remous - Notes des agents - Taxe d’habitation : Tranche 'F'
Mode d’occupation : Propriété - Pleine propriété. Terrain - Bac.
Droit de timbre : 0 % jusqu’à 250 000 £, 5 % du montant entre 250 001 £ et 925 000 £, 10 % du montant entre 925 001 £ et 1 500 000 £, 12 % du montant restant au-delà de 1 500 000 £. Pour certains achats, un supplément supplémentaire de 3 % peut être payable sur les propriétés dont le prix de vente est de 40 000 £ et plus. N’hésitez pas à nous appeler pour toute clarification sur le nouveau système de droit de timbre ou pour savoir ce que cela signifie pour votre achat. Avis de non-responsabilité F&C - Sauf indication contraire, ces détails peuvent être sous forme de projet sous réserve de l’approbation des vendeurs de la propriété. Nous attirons votre attention sur le fait que nous n’avons pas été en mesure de confirmer si certains éléments inclus dans cet établissement sont en parfait état de fonctionnement. Tout acheteur potentiel doit s’assurer de l’état de tout article particulier et aucun employé de Fine & Country n’a le pouvoir de donner des garanties à quelque égard que ce soit. Les dimensions indiquées ont été mesurées électroniquement et, en tant que telles, peuvent présenter une marge d’erreur, ni ne doivent être utilisées pour l’achat ou la pose de meubles, de revêtements de sol, etc. Les détails fournis dans ces détails de propriété sont sujets à des erreurs potentielles, mais ont été approuvés par le(s) vendeur(s) et, en tout état de cause, les erreurs et omissions sont exclues. Ces données immobilières ne constituent en aucun cas une partie d’une offre ou d’un contrat, et ne doivent pas être considérées uniquement ou comme une déclaration de fait. En cas de modifications structurelles ou de développements de la propriété, tout acheteur potentiel doit s’assurer que toutes les approbations appropriées de la planification, du contrôle des bâtiments, etc., ont été obtenues et respectées.Features:
- Garden Αυτό το εκτεταμένο οικογενειακό σπίτι 6 υπνοδωματίων διαθέτει επίσης εξαιρετικές ιππικές εγκαταστάσεις, που περιλαμβάνουν μια μάντρα, manege και εκτεταμένο στάβλο. Μέσα σε περίπου 3 στρέμματα και εκτείνεται σε 4 ορόφους, το ακίνητο διαθέτει σημαντικό χώρο διαβίωσης, ο οποίος είναι εξαιρετικά καλά παρουσιασμένος σε όλους τους χώρους και περιλαμβάνει πληθώρα χαρακτηριστικών, όλα προσβάσιμα μέσω ιδιωτικού ηλεκτρικού περιφραγμένου δρόμου προσβάσιμου περιβάλλοντος.Το Riverbank House, School Street, Bury είναι ένα εντυπωσιακά ευρύχωρο, καλά σχεδιασμένο και διαμορφωμένο, υψηλών προδιαγραφών ιππικό ακίνητο. Το ίδιο το σπίτι έχει εξαιρετική παρουσίαση σε όλους τους χώρους, συμπεριλαμβανομένου του χώρου διαβίωσης σε 4 ορόφους που περιλαμβάνει μια μεγάλη γκάμα χαρακτηριστικών όπως σάουνα, αίθουσα θεραπείας / χόμπι και μπαλκόνι πρώτου ορόφου πλήρους πλάτους με θέα στο ποτάμι. Εξωτερικά, εκτός από την εκτεταμένη παροχή στάθμευσης, το ακίνητο είναι προσβάσιμο μέσω ιδιωτικής ηλεκτρικής περιφραγμένης εισόδου και υπάρχει ένα σημαντικό σταθερό μπλοκ, manege και paddock. Το ακίνητο βρίσκεται μακριά από τον κεντρικό δρόμο, αλλά εξακολουθεί να παρέχει εύκολη πρόσβαση στις κοντινές συνδέσεις αυτοκινητοδρόμων και στο κέντρο της πόλης Bury, καθιστώντας το επίσης μια βολική προοπτική.Εσωτερικά, αυτό το ακίνητο περιλαμβάνει συνοπτικά: ΙΣΟΓΕΙΟ - Διάδρομος εισόδου, σαλόνι, δεύτερο σαλόνι, γραφείο, κουζίνα / τραπεζαρία, χρησιμότητα, WC στον κάτω όροφο, ηλιόλουστο δωμάτιο / γυμναστήριο. ΚΑΤΩ ΙΣΟΓΕΙΟ - Θεραπεία / Χόμπι, Σάουνα, Λεβητοστάσιο. ΠΡΩΤΟΣ ΟΡΟΦΟΣ - Προσγείωση στο υπνοδωμάτιο 1 με γκαρνταρόμπα και ιδιωτικό ντους, υπνοδωμάτιο 2 με γκαρνταρόμπα και μπάνιο Jack & Jill στο υπνοδωμάτιο 3, οικογενειακό μπάνιο, κοινόχρηστο μπαλκόνι στα υπνοδωμάτια 1 & 2. ΔΕΥΤΕΡΟΣ ΟΡΟΦΟΣ - Υπνοδωμάτια 4 & 5 με κοινόχρηστο μπάνιο Jack & Jill, εκτεταμένο οικογενειακό δωμάτιο / υπνοδωμάτιο 6. ΕΞΩΤΕΡΙΚΑ, υπάρχει ένα μεγάλο Σταθερό Μπλοκ με πολλαπλούς, (13) στάβλους, Tack Room, Κουζίνα και Διάδρομο. Δίπλα στο ίδιο το σπίτι, υπάρχουν ο πίσω κήπος με κατάστρωμα και υδρομασάζ, ένας μπροστινός δρόμος με άφθονο χώρο στάθμευσης και μια ηλεκτρική περιφραγμένη είσοδο, το μπροστινό paddock και το Manege επίσης.Το κατάλυμα είναι προσβάσιμο από την οδό School Street από την οδό Pimhole και βρίσκεται σε μια υπέροχη τοποθεσία δίπλα στον ποταμό Roch. Με είσοδο σε ηλεκτρικό δρόμο, το κατάλυμα είναι συγκριτικά κρυμμένο και απομονωμένο, ενώ μια μεγάλη ποικιλία ανέσεων εξακολουθεί να είναι διαθέσιμη μέσα σε λίγα λεπτά στο κέντρο της πόλης Bury. Οι συγκοινωνιακές συνδέσεις και οι συνδέσεις αυτοκινητοδρόμων βρίσκονται επίσης κοντά και καθιστούν αυτό το ακίνητο τόσο βολικό όσο και προσβάσιμο, ενώ ταυτόχρονα είναι ελαφρώς εκτός της πεπατημένης. Προθάλαμος - 10.63m x 2.49m (34'11" x 8'2") - Σαλόνι - 9.50m x 4.39m (31'2" x 14'5") - Κουζίνα/Τραπεζαρία - 7.87m x 4.19m (25'10" x 13'9") - Μελέτη - 4.59m x 4.23m (15'1" x 13'11") - Δεύτερο σαλόνι - 4.73m x 4.20m (15'6" x 13'9") - Ηλιόλουστη Αίθουσα / Γυμναστήριο - 10.10m x 8.29m (33'2" x 27'2") - Βοηθητικό πρόγραμμα - 1.33m x 1.92m (4'4" x 6'4") - Αποχωρητήριο- Κάτω Ισόγειο - Δωμάτιο θεραπείας / χόμπι - 6.21m x 7.55m (20'4" x 24'9") - Σάουνα - 1.63m x 1.51m (5'4" x 4'11") - Λεβητοστάσιο- Προσγείωση πρώτου ορόφου - 9.45m x 1.77m (31'0" x 5'10") - Υπνοδωμάτιο 1 - 4.49m x 4.43m (14'9" x 14'6") - Ιδιωτικό μπάνιο με ντους - 2.30 x 1.57 (7'6" x 5'1") - Χώρος ντυσίματος - 1.65m x 1.86m (5'5" x 6'1") - Υπνοδωμάτιο 2 - 4.72m x 4.21m (15'6" x 13'10") - Γκαρνταρόμπα - 1.43m x 1.28m (4'8" x 4'2") - Jack & Jill Ντους - 3.28 x 1.20 (10'9" x 3'11") - Υπνοδωμάτιο 3 - 4.61m x 3.49m (15'1" x 11'5") - Οικογενειακό μπάνιο - 3.15m x 4.29m (10'4" x 14'1") - Οικογενειακό Δωμάτιο Δευτέρου Ορόφου / Υπνοδωμάτιο 6 - 9.50m x 6.12m (31'2" x 20'1") - Υπνοδωμάτιο 4 - 4.90m x 4.33m (16'1" x 14'2") - Υπνοδωμάτιο 5 - 4.50m x 4.33m (14'9" x 14'2") - Jack & Jill Μπάνιο - 2.52m x 2.12m (8'3" x 6'11") - Μπροστινός δρόμος - Μπροστινό paddock - Manège - Σταθερό μπλοκ με Tack Room & Κουζίνα - Πίσω κήπος με δάπεδο και χώρο υδρομασάζ - Πράκτορες Σημειώσεις - Συμβούλιο Φόρος: Ζώνη 'F'
Κατοχή: Ιδιοκτησία - Freehold. Οικόπεδα - Μίσθωση.
Τέλος χαρτοσήμου: 0% μέχρι £250.000, 5% του ποσού μεταξύ £250.001 και £925.000, 10% του ποσού μεταξύ £925.001 και £1.500.000, 12% του υπόλοιπου ποσού πάνω από £1.500.000. Για ορισμένες αγορές, ενδέχεται να καταβληθεί επιπλέον χρέωση 3% σε ακίνητα με τιμή πώλησης £ 40.000 και άνω. Παρακαλούμε καλέστε μας για οποιαδήποτε διευκρίνιση σχετικά με το νέο σύστημα Τελών Χαρτοσήμου ή για να μάθετε τι σημαίνει αυτό για την αγορά σας. Αποποίηση ευθυνών F&C - Εκτός εάν ορίζεται διαφορετικά, αυτά τα στοιχεία ενδέχεται να είναι σε πρόχειρη μορφή που υπόκειται στην έγκριση των πωλητών του καταλύματος. Εφιστάται η προσοχή σας στο γεγονός ότι δεν μπορέσαμε να επιβεβαιώσουμε εάν ορισμένα στοιχεία που περιλαμβάνονται σε αυτό το ακίνητο είναι σε πλήρη κατάσταση λειτουργίας. Κάθε υποψήφιος αγοραστής πρέπει να βεβαιωθεί ως προς την κατάσταση οποιουδήποτε συγκεκριμένου αντικειμένου και κανένας υπάλληλος της Fine & Country δεν έχει την εξουσία να παρέχει εγγυήσεις σχετικά με οποιοδήποτε θέμα. Οι αναφερόμενες διαστάσεις έχουν μετρηθεί ηλεκτρονικά και ως εκ τούτου μπορεί να έχουν περιθώριο σφάλματος, ούτε θα πρέπει να χρησιμοποιούνται για την αγορά ή την τοποθέτηση επίπλων, επενδύσεων δαπέδων κ.λπ. Τα στοιχεία που παρέχονται σε αυτά τα στοιχεία ιδιοκτησίας υπόκεινται σε πιθανά λάθη, αλλά έχουν εγκριθεί από τον/τους πωλητή/ές και σε κάθε περίπτωση, εξαιρούνται λάθη και παραλείψεις. Αυτά τα στοιχεία ιδιοκτησίας δεν αποτελούν σε καμία περίπτωση μέρος μιας προσφοράς ή σύμβασης, ούτε θα πρέπει να βασίζονται αποκλειστικά ή ως δήλωση γεγονότων. Σε περίπτ...