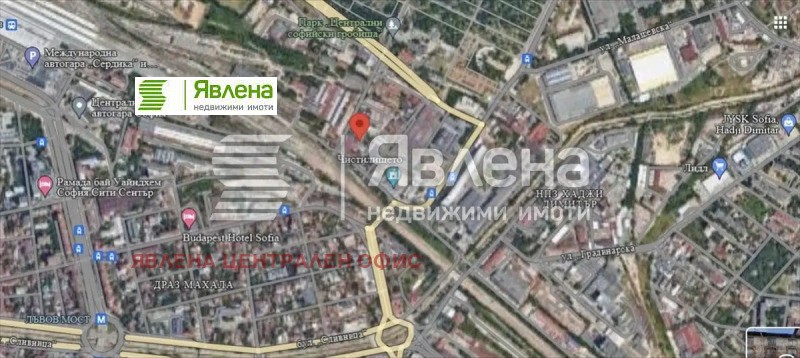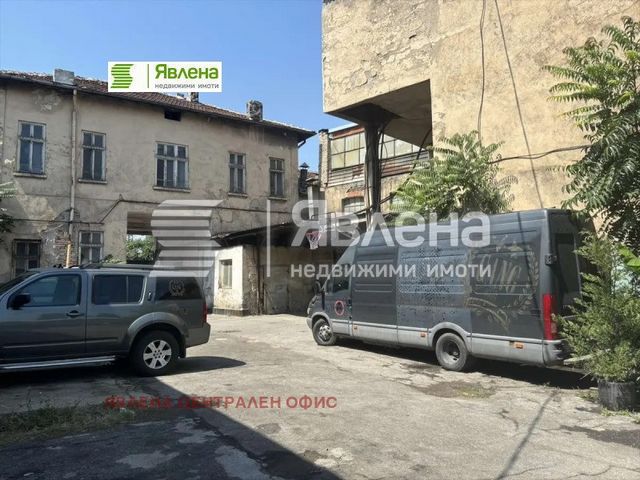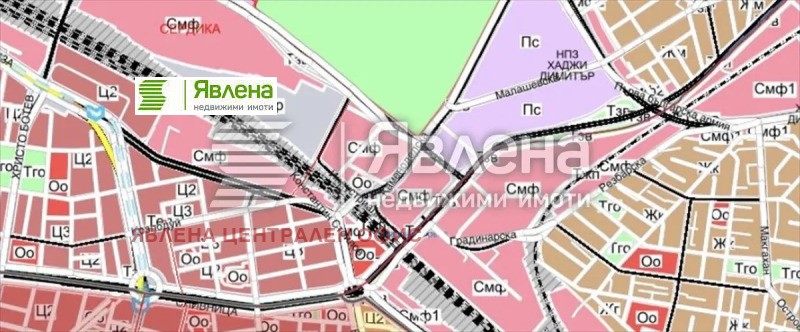BILDERNA LADDAS...
Lager & industriområde (Till salu)
5 014 m²
Referens:
EDEN-T99792748
/ 99792748
Warehouse production base near Stochna Gara Square Skladovo production base consisting of several buildings with a total built-up area of 4 231 sq.m. and a total built-up area of 4,452 sq.m. located in a regulated plot of land with an area of 5014 sq.m. The property is located in an industrial zone about 800 meters from Stochna Gara Square, which provides quick access to the center and major thoroughfares: History Slavyanobulgarskaya and Lomsko Shose Blvd. to the Ring Road. The warehouse consists of: four one-storey production buildings with a total built-up area of 1465 sq.m., one semi-solid one-storey building with a built-up area of 2077 sq.m, a transformer station with a built-up area of 16.77 sq.m. , a household building with a built-up area of 176 sq.m. , a warehouse workshop with a built-up area of 229.4 sq.m., a two-storey building of a household complex with a built-up area of 220 sq.m. and total built-up area of 440 sq.m. , one-storey warehouse with a built-up area of 47 sq.m. The property has all communications: electricity /there is enough capacity for production purposes/, water, gas, sewerage, and access from the street for loading and unloading activities. The regulated land property falls within the Development Zone SMF mixed multifunctional zone (building density 60%, Kint 3.5 and minimum landscaping 40%). There is a conceptual design for a multifunctional residential building with an above-ground built-up area of 17,549 sq.m. and total built-up area basement 4 400 sq.m underground parking) All warehouse areas are rented. The price does not include VAT. /YavlenaCOM-146120/
Visa fler
Visa färre
Magazijn productiebasis in de buurt van Stochna Gara Square Skladovo productiebasis bestaande uit verschillende gebouwen met een totale bebouwde oppervlakte van 4 231 m². en een totale bebouwde oppervlakte van 4.452 m². Gelegen op een gereguleerd perceel met een oppervlakte van 5014 m². De woning is gelegen in een industriële zone op ongeveer 800 meter van het Stochna Gara-plein, dat snelle toegang biedt tot het centrum en de belangrijkste verkeersaders: Geschiedenis Slavyanobulgarskaya en Lomsko Shose Blvd. naar de ringweg. Het magazijn bestaat uit: vier productiegebouwen van één verdieping met een totale bebouwde oppervlakte van 1465 m², een halfmassief gebouw van één verdieping met een bebouwde oppervlakte van 2077 m², een transformatorstation met een bebouwde oppervlakte van 16,77 m². , een huishoudelijk gebouw met een bebouwde oppervlakte van 176 m². , een magazijnwerkplaats met een bebouwde oppervlakte van 229,4 m², een gebouw van twee verdiepingen van een huishoudcomplex met een bebouwde oppervlakte van 220 m². en totale bebouwde oppervlakte van 440 m². , magazijn van één verdieping met een bebouwde oppervlakte van 47 m². De woning beschikt over alle communicatiemiddelen: elektriciteit /er is voldoende capaciteit voor productiedoeleinden/, water, gas, riolering en toegang vanaf de straat voor laad- en losactiviteiten. Het gereglementeerde grondbezit valt binnen de gemengde multifunctionele zone Development Zone SMF (bebouwingsdichtheid 60%, Kint 3,5 en minimale landschapsarchitectuur 40%). Er is een conceptueel ontwerp voor een multifunctioneel woongebouw met een bovengrondse bebouwde oppervlakte van 17.549 m². en totale bebouwde oppervlakte, kelder 4 400 m² ondergrondse parkeergarage) Alle magazijnruimtes zijn verhuurd. De prijs is exclusief BTW. /YavlenaCOM-146120/
Складово производствена база в близост до пл.Сточна гара Складово производствена база състояща се от няколко сгради с обща застроена площ от 4 231 кв.м. и разгъната застроена площ от 4 452 кв.м. разположени в Урегулиран поземлен имот с площ от 5014 кв.м. Имотът се намира в промишлена зона но около 800 м. от пл.Сточна гара, което осигурява бърз достъп до центъра и големи пътни артерии: бул. История Славянобългарская и бул.Ломско шосе до Околовръстен път. Складовата база се състои от: четири броя едноетажни производствени сгради с общо ЗП 1465 кв.м, един брой полумасивна едоетажна сграда със ЗП 2077 кв.м, трафопост със ЗП 16,77 кв.м. , битова сграда със ЗП 176 кв.м. , склад работилница със ЗП 229,4 кв.м., двуетажна сграда битов комплекс със ЗП 220 кв.м. и РЗП 440 кв.м. , едноетажен склад със ЗП 47 кв.м. В имотът има всички комуникации: ток/има достатъчно мощности и за производствени цели/, вода, газ, канал, и достъп от улицата за товаро разтоварни дейности. Урегулерания поземлен имот попада в Устройствена зона Смф смесена многофункционална зона (плътност на застрояване 60%, Кинт 3,5 и минимално озеленяване 40%). Има изработен идеен проект за многофункционална жилищна сграда с надземно РЗП 17 549 кв.м. и РЗП сутерен 4 400 кв.м подземен паркинг) Всички складови площи са отдадени под наем. Цената е без включен ДДС. /YavlenaCOM-146120/
Warehouse production base near Stochna Gara Square Skladovo production base consisting of several buildings with a total built-up area of 4 231 sq.m. and a total built-up area of 4,452 sq.m. located in a regulated plot of land with an area of 5014 sq.m. The property is located in an industrial zone about 800 meters from Stochna Gara Square, which provides quick access to the center and major thoroughfares: History Slavyanobulgarskaya and Lomsko Shose Blvd. to the Ring Road. The warehouse consists of: four one-storey production buildings with a total built-up area of 1465 sq.m., one semi-solid one-storey building with a built-up area of 2077 sq.m, a transformer station with a built-up area of 16.77 sq.m. , a household building with a built-up area of 176 sq.m. , a warehouse workshop with a built-up area of 229.4 sq.m., a two-storey building of a household complex with a built-up area of 220 sq.m. and total built-up area of 440 sq.m. , one-storey warehouse with a built-up area of 47 sq.m. The property has all communications: electricity /there is enough capacity for production purposes/, water, gas, sewerage, and access from the street for loading and unloading activities. The regulated land property falls within the Development Zone SMF mixed multifunctional zone (building density 60%, Kint 3.5 and minimum landscaping 40%). There is a conceptual design for a multifunctional residential building with an above-ground built-up area of 17,549 sq.m. and total built-up area basement 4 400 sq.m underground parking) All warehouse areas are rented. The price does not include VAT. /YavlenaCOM-146120/
Produktionsstandort in der Nähe des Platzes Stochna Gara Produktionsstandort in Skladovo, bestehend aus mehreren Gebäuden mit einer bebauten Gesamtfläche von 4 231 m². und einer bebauten Gesamtfläche von 4.452 m². Das Hotel liegt auf einem regulierten Grundstück mit einer Fläche von 5014 m². Das Anwesen befindet sich in einem Industriegebiet, etwa 800 Meter vom Stochna Gara Square entfernt, der einen schnellen Zugang zum Zentrum und den wichtigsten Durchgangsstraßen bietet: Geschichte Slawjanobulgarskaja und Lomsko Shose Boulevard bis zur Ringstraße. Das Lager besteht aus: vier einstöckigen Produktionsgebäuden mit einer bebauten Gesamtfläche von 1465 m², einem halbfesten einstöckigen Gebäude mit einer bebauten Fläche von 2077 m², einer Trafostation mit einer bebauten Fläche von 16,77 m². , ein Haushaltsgebäude mit einer bebauten Fläche von 176 m² , eine Lagerwerkstatt mit einer bebauten Fläche von 229,4 m², ein zweistöckiges Gebäude eines Haushaltskomplexes mit einer bebauten Fläche von 220 m². und einer bebauten Gesamtfläche von 440 m². , ein einstöckiges Lager mit einer bebauten Fläche von 47 m². Das Anwesen verfügt über alle Kommunikationsmöglichkeiten: Strom /es gibt genügend Kapazitäten für Produktionszwecke/, Wasser, Gas, Abwasser und Zugang von der Straße für Be- und Entladetätigkeiten. Das regulierte Grundeigentum fällt in die gemischte multifunktionale Zone der Entwicklungszone SMF (Bebauungsdichte 60 %, Kint 3,5 % und Mindestbegrünung 40 %). Es gibt einen Konzeptentwurf für ein multifunktionales Wohngebäude mit einer oberirdischen bebauten Fläche von 17.549 m². und gesamte bebaute Fläche (Untergeschoss 4 400 m²; Tiefgarage) Alle Lagerflächen sind vermietet. Der Preis enthält keine Mehrwertsteuer. /YavlenaCOM-146120/
Αποθήκη παραγωγικής βάσης κοντά στην πλατεία Stochna Gara Skladovo παραγωγική βάση αποτελούμενη από διάφορα κτίρια συνολικής δομημένης επιφάνειας 4 231 τ.μ. και συνολική δομημένη επιφάνεια 4.452 τ.μ. Βρίσκεται σε ρυθμιζόμενο αγροτεμάχιο εμβαδού 5014 τ.μ. Το ακίνητο βρίσκεται σε βιομηχανική ζώνη περίπου 800 μέτρα από την πλατεία Stochna Gara, η οποία παρέχει γρήγορη πρόσβαση στο κέντρο και τις κύριες οδικές αρτηρίες: Ιστορία Slavyanobulgarskaya και Lomsko Shose Blvd. στον περιφερειακό δρόμο. Η αποθήκη αποτελείται από: τέσσερα μονώροφα κτίρια παραγωγής συνολικής δομημένης επιφάνειας 1465 τ.μ., ένα ημιστερεό μονώροφο κτίριο με δομημένη επιφάνεια 2077 τ.μ., σταθμό μετασχηματιστών με δομημένη επιφάνεια 16,77 τ.μ. , κτίριο κατοικιών δομημένου εμβαδού 176 τ.μ. , εργαστήριο αποθήκης δομημένου εμβαδού 229,4 τ.μ., διώροφο κτίριο συγκροτήματος κατοικιών δομημένης επιφάνειας 220 τ.μ. και συνολική δομημένη επιφάνεια 440 τ.μ. , μονώροφη αποθήκη δομημένου εμβαδού 47 τ.μ. Το ακίνητο διαθέτει όλες τις επικοινωνίες: ηλεκτρικό ρεύμα / υπάρχει αρκετή χωρητικότητα για σκοπούς παραγωγής / , νερό, φυσικό αέριο, αποχέτευση και πρόσβαση από το δρόμο για δραστηριότητες φόρτωσης και εκφόρτωσης. Το ρυθμιζόμενο ακίνητο εμπίπτει εντός της ζώνης ανάπτυξης SMF μικτή πολυλειτουργική ζώνη (συντελεστής δόμησης 60%, Kint 3.5 και ελάχιστη διαμόρφωση περιβάλλοντος χώρου 40%). Υπάρχει ένας εννοιολογικός σχεδιασμός για ένα πολυλειτουργικό κτίριο κατοικιών με υπέργεια δομημένη επιφάνεια 17.549 τ.μ. και συνολική δομημένη επιφάνεια υπογείου 4 400 τ.μ. υπόγειος χώρος στάθμευσης) Όλοι οι αποθηκευτικοί χώροι ενοικιάζονται. Στην τιμή δεν συμπεριλαμβάνεται ΦΠΑ. /YavlenaCOM-146120/
Base de producción de almacén cerca de la plaza Stochna Gara, base de producción de Skladovo, que consta de varios edificios con una superficie construida total de 4 231 metros cuadrados. y una superficie construida total de 4.452 m². Situado en una parcela regulada con una superficie de 5014 m². La propiedad se encuentra en una zona industrial a unos 800 metros de la plaza Stochna Gara, que proporciona un rápido acceso al centro y a las principales arterias: Historia Slavyanobulgarskaya y Lomsko Shose Blvd. hasta la carretera de circunvalación. El almacén consta de: cuatro edificios de producción de una planta con una superficie construida total de 1465 m², un edificio semisólido de una planta con una superficie construida de 2077 m², una estación transformadora con una superficie construida de 16,77 m². , un edificio de viviendas con una superficie construida de 176 m². , un almacén con una superficie construida de 229,4 m², un edificio de dos plantas de un complejo familiar con una superficie construida de 220 m². y una superficie construida total de 440 m². , almacén de una sola planta con una superficie construida de 47 m². El inmueble dispone de todas las comunicaciones: electricidad /hay capacidad suficiente para la producción/, agua, gas, alcantarillado, y acceso desde la calle para actividades de carga y descarga. El predio regulado se encuentra dentro de la Zona de Desarrollo SMF zona mixta multifuncional (densidad de edificación 60%, Kint 3.5 y paisajismo mínimo 40%). Existe un diseño conceptual para un edificio residencial multifuncional con una superficie construida sobre rasante de 17.549 metros cuadrados. y superficie total construida sótano 4 400 m² aparcamiento subterráneo) Todas las áreas de almacén están alquiladas. El precio no incluye IVA. /YavlenaCOM-146120/
Base de production d’entrepôt près de la place Stochna Gara Skladovo : base de production composée de plusieurs bâtiments d’une surface bâtie totale de 4 231 m². et une surface bâtie totale de 4 452 m². Situé sur un terrain réglementé d’une superficie de 5014 m². La propriété est située dans une zone industrielle à environ 800 mètres de la place Stochna Gara, ce qui permet un accès rapide au centre et aux principales artères : Histoire Slavyanobulgarskaya et Lomsko Shose Blvd. jusqu’au périphérique. L’entrepôt se compose de : quatre bâtiments de production d’un étage d’une surface bâtie totale de 1465 m², d’un bâtiment semi-solide d’un étage d’une surface bâtie de 2077 m², d’un poste de transformation d’une surface bâtie de 16,77 m². , un bâtiment résidentiel d’une surface bâtie de 176 m². , un atelier-entrepôt d’une surface bâtie de 229,4 m², un bâtiment de deux étages d’un complexe résidentiel d’une surface bâtie de 220 m². et surface bâtie totale de 440 m². , entrepôt d’un étage d’une surface bâtie de 47 m². La propriété dispose de toutes les communications : électricité / il y a une capacité suffisante pour la production / , eau, gaz, égouts et accès depuis la rue pour les activités de chargement et de déchargement. Le foncier réglementé relève de la zone d’aménagement mixte SMF (densité de construction 60%, Kint 3,5 et aménagement paysager minimum 40%). Il s’agit d’un projet conceptuel pour un bâtiment résidentiel multifonctionnel d’une surface bâtie hors sol de 17 549 m². et la surface bâtie totale sous-sol 4 400 m² parking souterrain) Toutes les surfaces d’entrepôt sont louées. Le prix n’inclut pas la TVA. /YavlenaCOM-146120/
Base di produzione del magazzino vicino alla piazza Stochna Gara Base di produzione di Skladovo composta da diversi edifici con una superficie totale costruita di 4.231 mq. e una superficie edificata totale di 4.452 mq. situato in un lotto di terreno regolamentato con una superficie di 5014 mq. La proprietà si trova in una zona industriale a circa 800 metri da Piazza Stochna Gara, che offre un rapido accesso al centro e alle principali arterie stradali: Storia Slavyanobulgarskaya e Lomsko Shose Blvd. alla circonvallazione. Il magazzino è composto da: quattro edifici di produzione ad un piano con una superficie edificata totale di 1465 mq, un edificio semisolido ad un piano con una superficie costruita di 2077 mq, una stazione di trasformazione con una superficie costruita di 16,77 mq. , un edificio residenziale con una superficie edificata di 176 mq. , un magazzino officina con una superficie edificata di 229,4 mq, un edificio a due piani di un complesso residenziale con una superficie edificata di 220 mq. e superficie edificata totale di 440 mq. , magazzino ad un piano con una superficie edificata di 47 mq. La proprietà dispone di tutte le comunicazioni: elettricità / c'è una capacità sufficiente per scopi di produzione /, acqua, gas, fognatura e accesso dalla strada per le attività di carico e scarico. La proprietà fondiaria regolamentata rientra nella zona di sviluppo SMF zona multifunzionale mista (densità edilizia 60%, Kint 3,5 e paesaggio minimo 40%). C'è un progetto concettuale per un edificio residenziale multifunzionale con una superficie edificata fuori terra di 17.549 mq. e totale superficie edificata seminterrato 4 400 mq parcheggio sotterraneo) Tutte le aree del magazzino sono affittate. Il prezzo non è comprensivo di IVA. /YavlenaCOM-146120/
Referens:
EDEN-T99792748
Land:
BG
Stad:
Sofia
Kategori:
Kommersiella
Listningstyp:
Till salu
Fastighetstyp:
Lager & industriområde
Fastighets storlek:
5 014 m²


