26 345 028 SEK
30 660 162 SEK
26 231 472 SEK
23 733 237 SEK
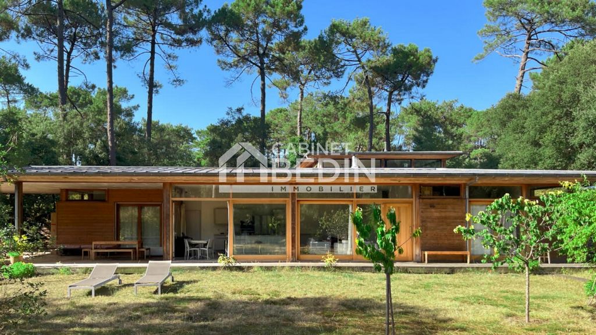
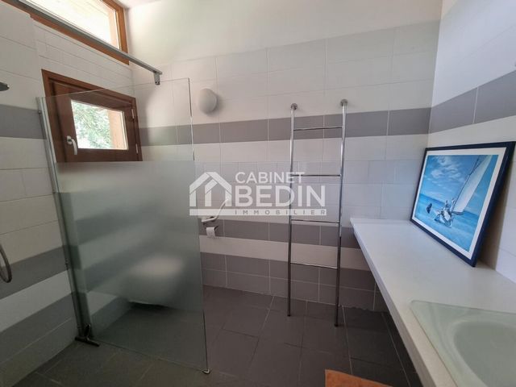
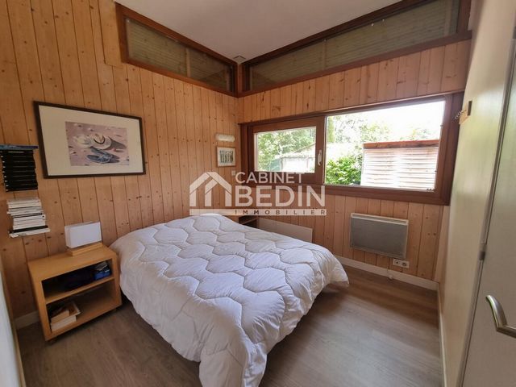
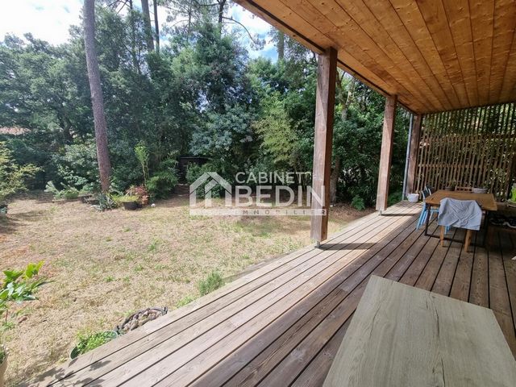
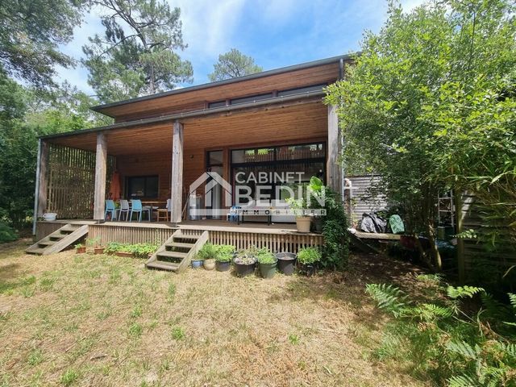
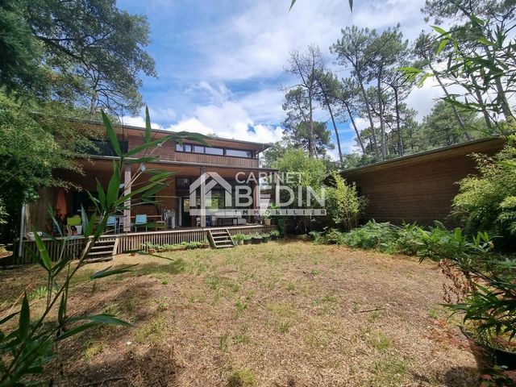
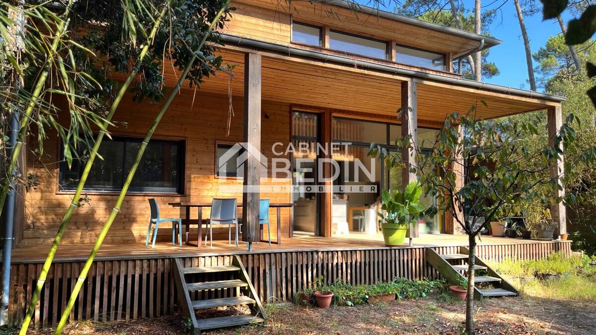
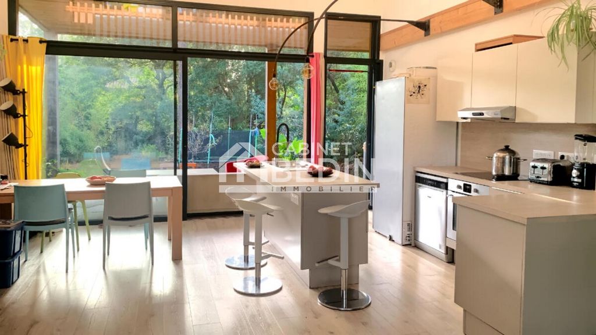
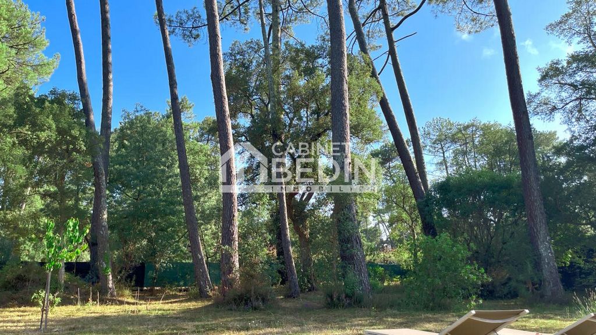
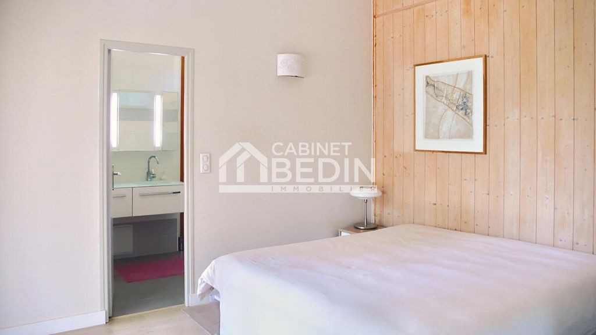
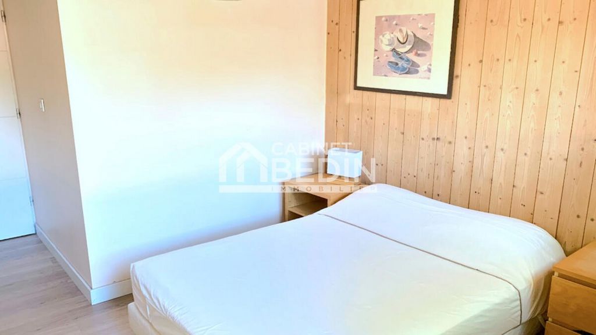
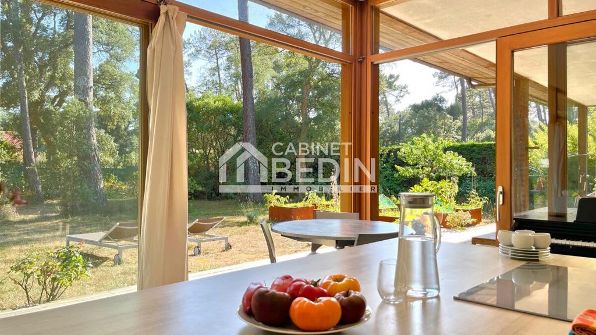
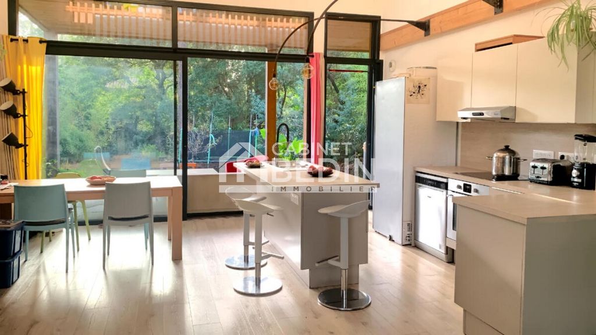
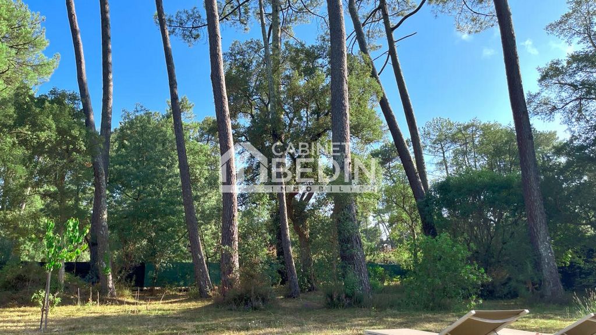
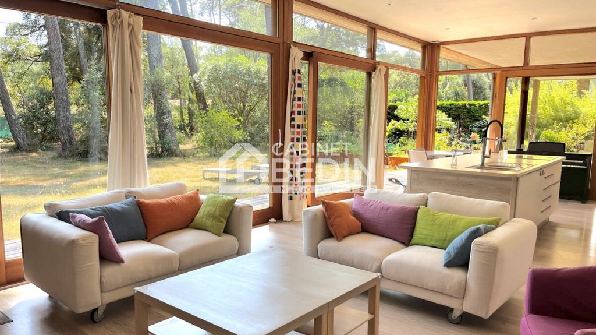
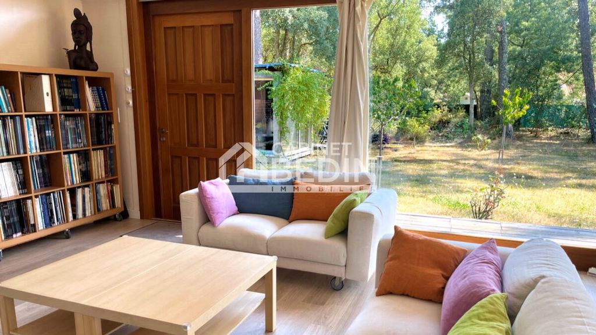
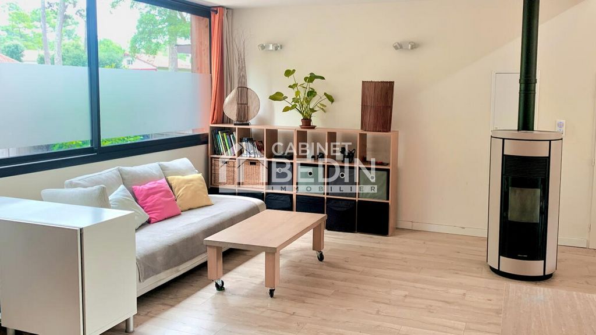
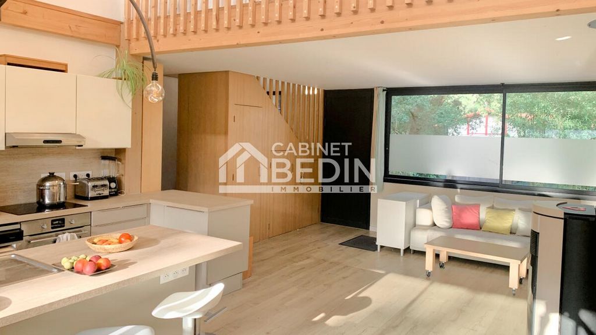
Nature invites itself into your home!
Estate of 2248 m2 in Hossegor composed together of two architect's wooden villas built by companions, offering 266 m2 of living space, all nestled in a vast garden planted with pines and cork oaks.
These two villas offer a privileged lifestyle in a wooded, quiet and central area.
Each of them has a friendly and bright living space, thanks to a modern design. The generous volumes are open to the outside and offer a potential for personalized layout according to your needs and desires.
The first single-storey house has a large fully glazed room designed around a convivial kitchen and 4 bedrooms, 3 bathrooms with toilet and 1 office that can be transformed into a bedroom with shower room. A huge covered terrace invites you to live outside (possibility of closing the terrace to enlarge the house).
The second house comprises, on the ground floor, a large living room with sliding doors opening onto a large terrace, and an open kitchen with adjoining pantry, 2 bedrooms, 1 bathroom and toilet. Upstairs, the staircase leads to a rochelle hosting a large office or games area, 2 other bedrooms, shower room and toilet.
The 2 houses communicate through the garage.
Atypical, modern and ecological constructions.
It is urgent to visit!
. Information on the risks to which this property is exposed is available on the Géorisques website: ... geohazards. Govt. fr.
Features:
- Terrace Visa fler Visa färre Double maison familiale séparées et communiquantes. Incroyable opportunité à deux pas du golf et du lac d'Hossegor:
La nature s’invite dans votre intérieur!
Domaine de 2248 m2 à Hossegor composé ensemble de deux villas d'architecte en bois réalisées par des compagnons, offrant 266 m2 habitables, le tout niché dans un vaste jardin planté de pins et de chênes lièges.
Ces deux villas offrent un mode de vie privilégié dans un quartier boisé, calme et central.
Chacune d’elle dispose d'un espace de vie convivial et lumineux, grâce à une conception moderne. Les volumes généreux sont ouverts sur l’extérieur et offrent un potentiel d'aménagement personnalisé selon vos besoins et vos envies.
La première maison de plain-pied comporte une grande pièce entièrement vitrée conçue autour d’une cuisine conviviale et 4 chambres, 3 salles d’eau avec wc et 1 bureau pouvant être transformé en chambre avec salle d’eau. Une immense terrasse couverte invite à vivre dehors (possibilité de fermer la terrasse pour agrandir la maison).
La seconde maison comporte, au rez-de-chaussée, un grand séjour avec baies coulissantes donnant sur une grande terrasse, et une cuisine ouverte avec cellier attenant, 2 chambres, 1 salle de bain et wc. À l’étage, l’escalier dessert une rochelle accueillant un grand bureau ou espace de jeux, 2 autres chambres, salle d’eau et wc.
Les 2 maisons communiquent par le garage.
Constructions atypiques, modernes et écologiques.
Il est urgent de visiter!
. Les informations sur les risques auxquels ce bien est exposé sont disponibles sur le site Géorisques : ... georisques. gouv. fr.
Features:
- Terrace Separate and communicating double family house. Incredible opportunity just a stone's throw from the golf course and the lake of Hossegor:
Nature invites itself into your home!
Estate of 2248 m2 in Hossegor composed together of two architect's wooden villas built by companions, offering 266 m2 of living space, all nestled in a vast garden planted with pines and cork oaks.
These two villas offer a privileged lifestyle in a wooded, quiet and central area.
Each of them has a friendly and bright living space, thanks to a modern design. The generous volumes are open to the outside and offer a potential for personalized layout according to your needs and desires.
The first single-storey house has a large fully glazed room designed around a convivial kitchen and 4 bedrooms, 3 bathrooms with toilet and 1 office that can be transformed into a bedroom with shower room. A huge covered terrace invites you to live outside (possibility of closing the terrace to enlarge the house).
The second house comprises, on the ground floor, a large living room with sliding doors opening onto a large terrace, and an open kitchen with adjoining pantry, 2 bedrooms, 1 bathroom and toilet. Upstairs, the staircase leads to a rochelle hosting a large office or games area, 2 other bedrooms, shower room and toilet.
The 2 houses communicate through the garage.
Atypical, modern and ecological constructions.
It is urgent to visit!
. Information on the risks to which this property is exposed is available on the Géorisques website: ... geohazards. Govt. fr.
Features:
- Terrace