8 707 595 SEK
2 r
5 bd
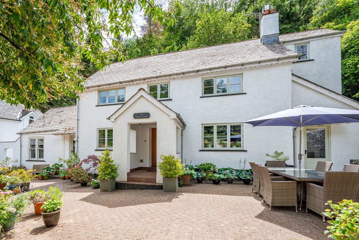
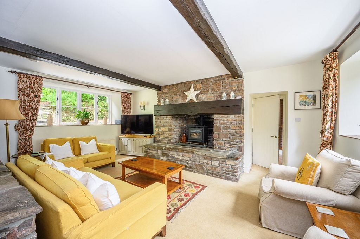
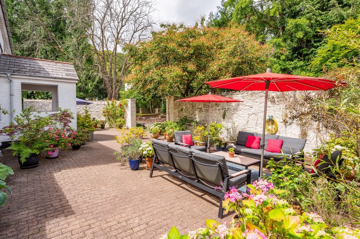
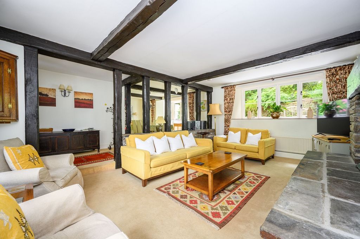
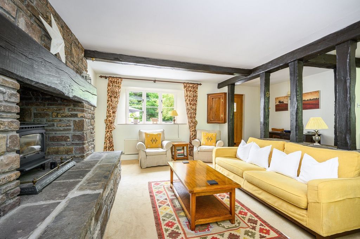
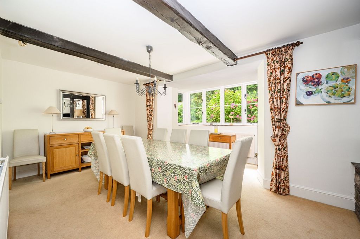
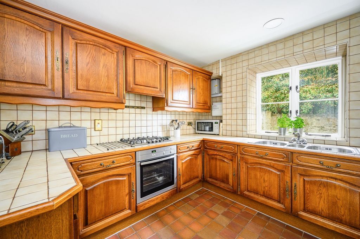
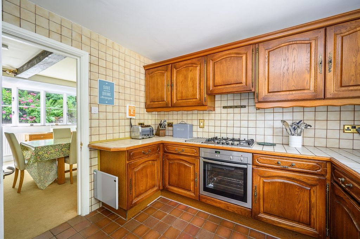
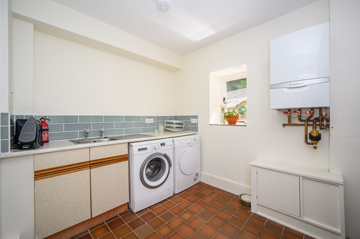
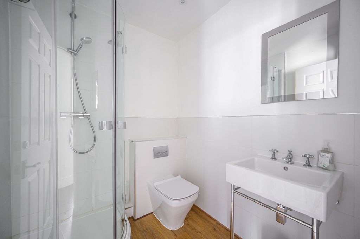
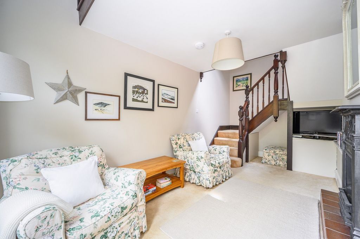
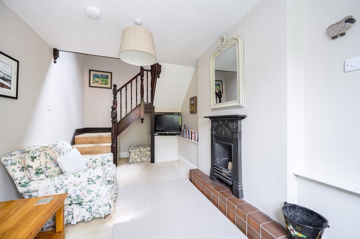
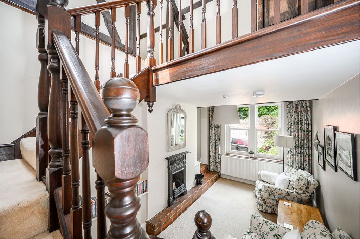
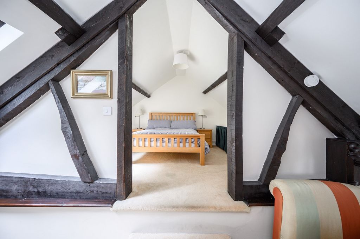
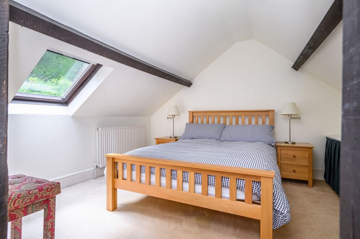
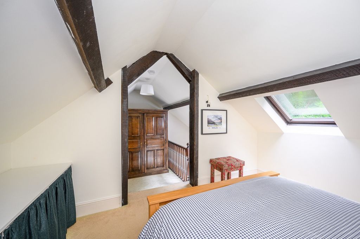
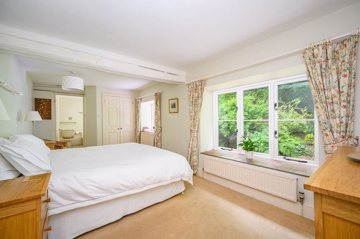
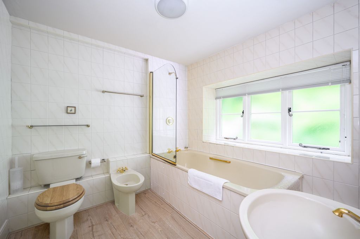
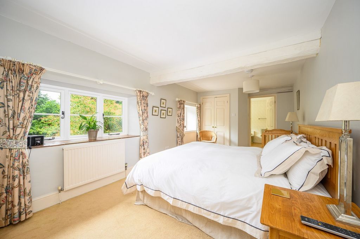
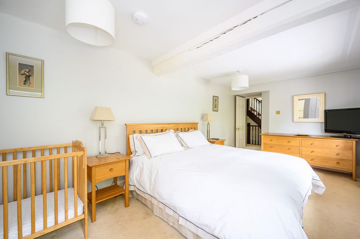
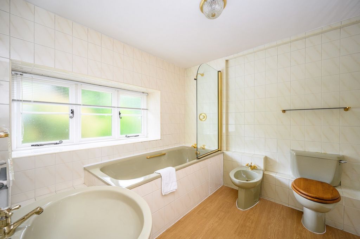
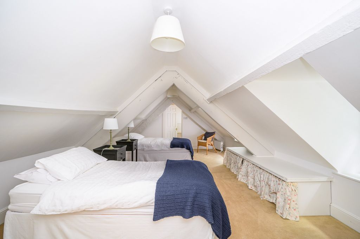
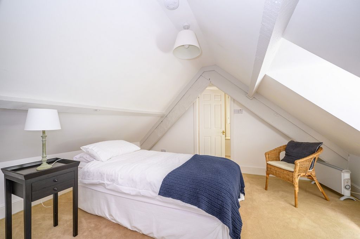
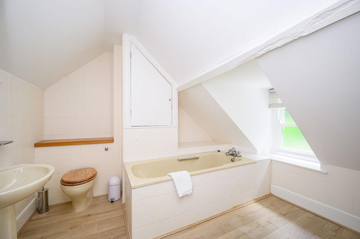
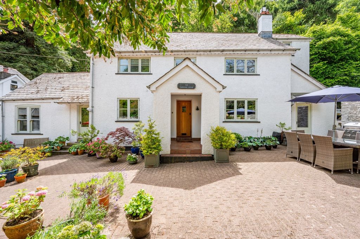
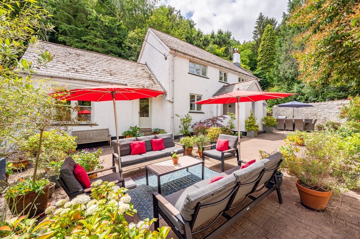
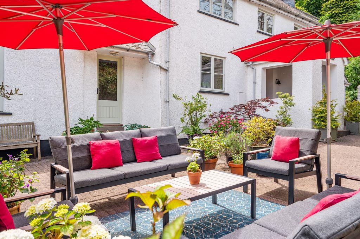
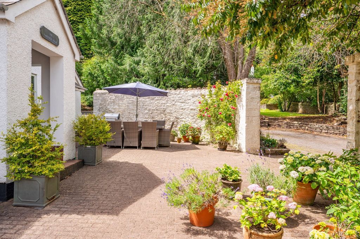
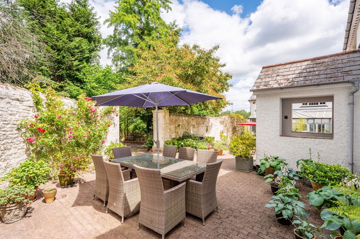
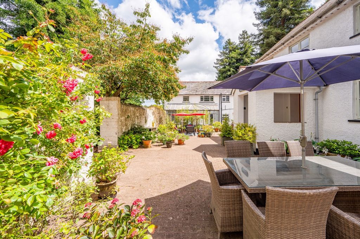
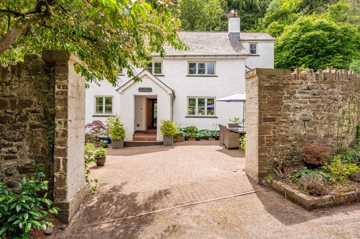
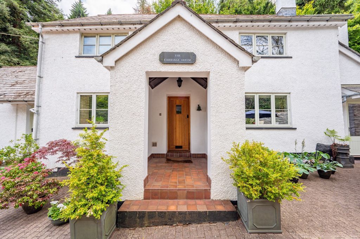
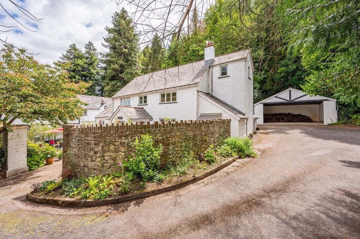
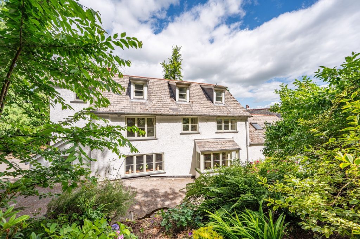
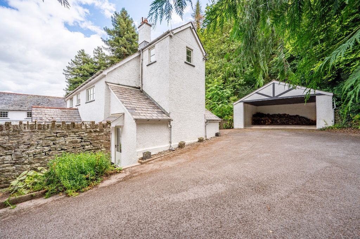
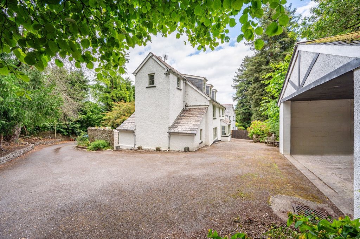
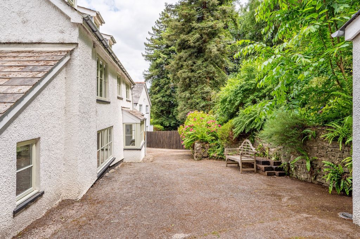
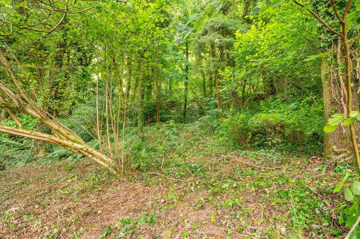
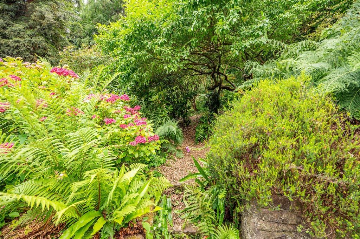
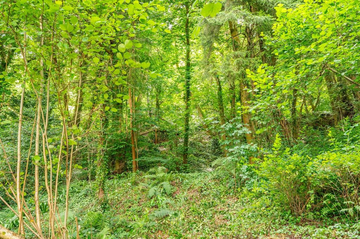
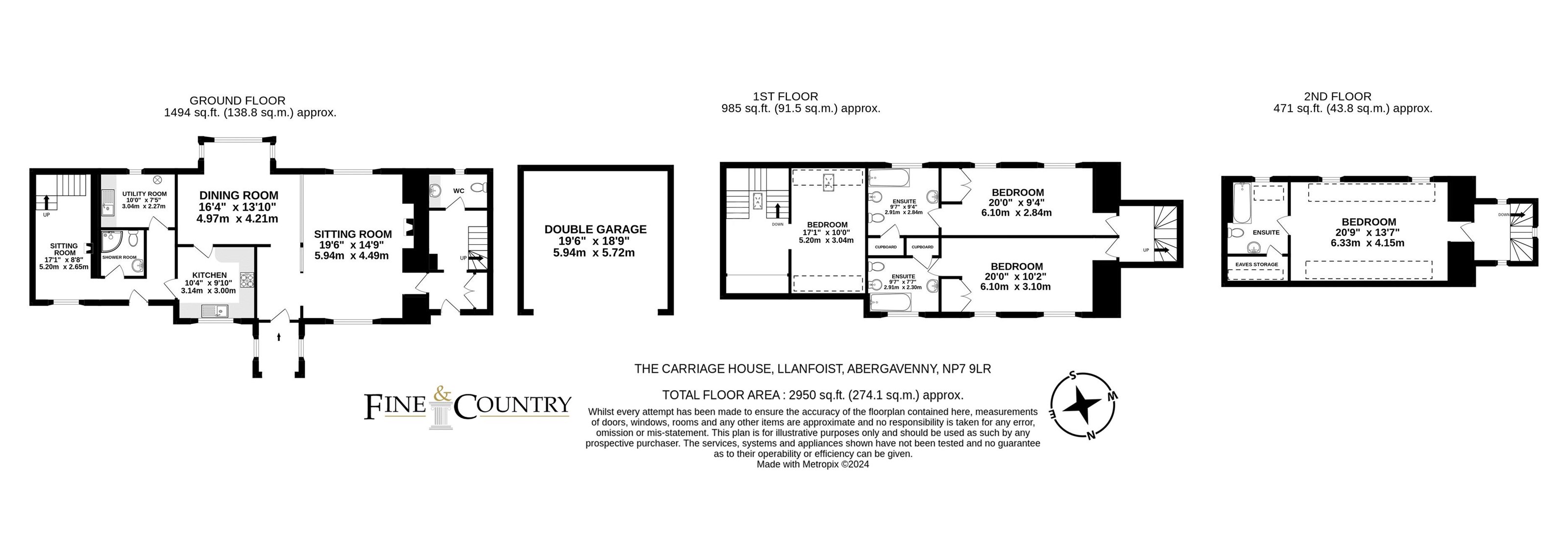
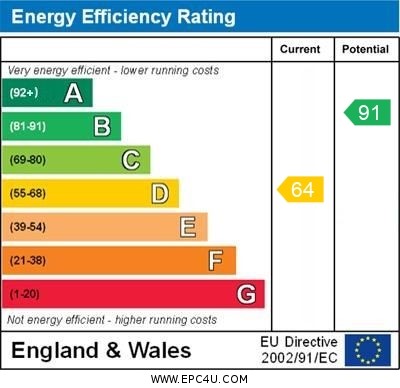
Entering through the porch, you will reach the main living area, which comprises a spacious sitting room with period features including exposed ceiling beams and an impressive inglenook fireplace with a gas fired woodburning effect stove with wooden beam lintel above and stone surround and hearth. Vertical wooden beams provide a partial and subtle division between the sitting and dining area which has a pretty box bay window which allows for natural light to flow through. Leading from the dining room is a traditional country style kitchen equipped with a range of cupboards and tiled worksurfaces. Stepping down from the kitchen is a useful utility area and a modern shower room with spacious shower enclosure, crisp white wall tiles and Belfast style sink. ...
There is a smaller sitting room, with an attractive decorative cast iron open fireplace and stairs that rise to a separate first floor bedroom featuring heavy wooden A-frames, and Velux style windows. This area, with its own private entrance could be used as either an annexe, work from home office or a guest suite.
Completing the ground floor accommodation is an additional entrance at the westerly aspect of the house which opens into second hallway which provides access to another downstairs W.C and to the stairs which lead to the first floor. First Floor
From the first floor landing are two spacious double bedrooms, both with built in storage and with their own en-suite bathrooms. Each room has two cottage style windows allowing for plenty of light to flow through. Stairs rise to the second floor where there is another double bedroom with wooden A – Frame which is also equipped with its own en-suite bathroom. Outside
Approached via a shared driveway, The Carriage House sits behind a high level stone wall which provides a level of privacy to the fore. The block paved front courtyard presents a wonderful area for al fresco dining and has been fashioned by the current owners with an array of potted and mature shrub plants. To the rear of the property, steps rise to a woodland area, shaded by a canopy of mature trees with a diverse array of foliage, presenting a picturesque area that changes with the seasons. To the south-westerly aspect of the property there is a parking area in front of a large double width carport with pitched roof. Location
The village of Llanfoist is on the fringes of the Brecon Beacons National Park and offers local amenities including a restaurant, school, post office and a village hall hosting a range of activities. The Brecon and Monmouth Canal skirts the village and much work has been done to improve local walkways and footpaths so that the surrounding countryside can be easily accessed and enjoyed. The national cycle route (routes 46 and 49) can be found a short distance from the property. The nearby town of Abergavenny offers a wide range of amenities including shops, supermarkets, secondary school, banks, doctors, dentists, theatre, cinema, library and local general hospital. The town has a leisure centre with swimming pool and the surrounding area is now well known for its many high quality restaurants. Abergavenny has good road and rail links for commuting and the property is situated within easy reach of road links (A40/A449) to the M4, M5 and M50 motorways for Cardiff, Bristol and Birmingham and the A465 for Merthyr, Brecon and Hereford. ...
The nearby town of Abergavenny offers a wide range of amenities including shops, supermarkets, secondary school, banks, doctors, dentists, theatre, cinema, library and local general hospital. The town has a leisure centre with swimming pool and the surrounding area is now well known for its many high quality restaurants. Abergavenny has good road and rail links for commuting and the property is situated within easy reach of road links (A40/A449) to the M4, M5 and M50 motorways for Cardiff, Bristol and Birmingham and the A465 for Merthyr, Brecon and Hereford. AGENT’S NOTES – CONSUMER PROTECTION REGULATIONS
Estate Agents are obliged, under the Consumer Protection Regulations, to provide any prospective buyers with any material information relating to properties that are being marketed. Fine & Country are committed to providing as much information as possible to enable buyers to make an informed decision with regard to both viewing and offering on a property. Local Authority
Monmouthshire County Council Council Tax Band
G
Please note that the Council Tax banding was correct as at date property listed. All buyers should make their own enquiries. Energy Performance Certificate
To view the full EPC please visit the GOV website. Tenure
Freehold Services
We understand that mains electricity, gas, water and drainage are connected to the property. There are electric storage heaters in the second floor bedroom. Broadband:
Standard and superfast fibre broadband available subject to providers terms and conditions. Please make your own enquiries via Openreach.Mobile:
02 likely indoors. EE, Three, 02 and Vodaphone likely outdoors. Please make your own enquiries via Ofcom. Title
WA318519
A copy of which is available from Fine & Country. Agent's Notes
The private lane to the property is owned by neighbouring properties, The Carriage House and neighbouring properties have a right of way to use this lane and are responsible for contributions to repair liability with the neighbouring properties. The Carriage House has a right of way over a pathway which separates the property with a neighbouring property to access a water stop cock and to maintain the south-easterly aspect of The Carriage House. Fixtures and Fittings
Unless specifically described in these particulars, all fixtures and fittings are excluded from the sale though may be available by separate negotiation. Consumer Protection from Unfair Trading Regulations 2008
All measurements are approximate and quoted in imperial with metric equivalents and are for general guidance only. Whilst every effort has been made to ensure to accuracy, these sales particulars must not be relied upon. Please note Fine & Country have not tested any apparatus, equipment, fixtures and fittings or services and, therefore, no guarantee can be given that they are in working order. Internal photographs are reproduced for general information and it must not be inferred that any item shown is included with the property. Contact the numbers listed on the brochure.
Features:
- Garden Visa fler Visa färre Located on the edge of Llanfoist Village, within the Brecon Beacons / Bannau Brycheiniog National Park, circa 1.8 miles from the historic town of Abergavenny and excellent road and rail links. The characterful detached house which once accommodated the carriages for the historic ‘Lanfoist House’ is now an attractive home with lots of original features complemented with modern touches and versatile accommodation across three floors. This four bedroom property has a delightful courtyard, adjoining woodland area and is within close proximity of both countryside walks and along the Brecon and Monmouth canal towpath. Ground Floor
Entering through the porch, you will reach the main living area, which comprises a spacious sitting room with period features including exposed ceiling beams and an impressive inglenook fireplace with a gas fired woodburning effect stove with wooden beam lintel above and stone surround and hearth. Vertical wooden beams provide a partial and subtle division between the sitting and dining area which has a pretty box bay window which allows for natural light to flow through. Leading from the dining room is a traditional country style kitchen equipped with a range of cupboards and tiled worksurfaces. Stepping down from the kitchen is a useful utility area and a modern shower room with spacious shower enclosure, crisp white wall tiles and Belfast style sink. ...
There is a smaller sitting room, with an attractive decorative cast iron open fireplace and stairs that rise to a separate first floor bedroom featuring heavy wooden A-frames, and Velux style windows. This area, with its own private entrance could be used as either an annexe, work from home office or a guest suite.
Completing the ground floor accommodation is an additional entrance at the westerly aspect of the house which opens into second hallway which provides access to another downstairs W.C and to the stairs which lead to the first floor. First Floor
From the first floor landing are two spacious double bedrooms, both with built in storage and with their own en-suite bathrooms. Each room has two cottage style windows allowing for plenty of light to flow through. Stairs rise to the second floor where there is another double bedroom with wooden A – Frame which is also equipped with its own en-suite bathroom. Outside
Approached via a shared driveway, The Carriage House sits behind a high level stone wall which provides a level of privacy to the fore. The block paved front courtyard presents a wonderful area for al fresco dining and has been fashioned by the current owners with an array of potted and mature shrub plants. To the rear of the property, steps rise to a woodland area, shaded by a canopy of mature trees with a diverse array of foliage, presenting a picturesque area that changes with the seasons. To the south-westerly aspect of the property there is a parking area in front of a large double width carport with pitched roof. Location
The village of Llanfoist is on the fringes of the Brecon Beacons National Park and offers local amenities including a restaurant, school, post office and a village hall hosting a range of activities. The Brecon and Monmouth Canal skirts the village and much work has been done to improve local walkways and footpaths so that the surrounding countryside can be easily accessed and enjoyed. The national cycle route (routes 46 and 49) can be found a short distance from the property. The nearby town of Abergavenny offers a wide range of amenities including shops, supermarkets, secondary school, banks, doctors, dentists, theatre, cinema, library and local general hospital. The town has a leisure centre with swimming pool and the surrounding area is now well known for its many high quality restaurants. Abergavenny has good road and rail links for commuting and the property is situated within easy reach of road links (A40/A449) to the M4, M5 and M50 motorways for Cardiff, Bristol and Birmingham and the A465 for Merthyr, Brecon and Hereford. ...
The nearby town of Abergavenny offers a wide range of amenities including shops, supermarkets, secondary school, banks, doctors, dentists, theatre, cinema, library and local general hospital. The town has a leisure centre with swimming pool and the surrounding area is now well known for its many high quality restaurants. Abergavenny has good road and rail links for commuting and the property is situated within easy reach of road links (A40/A449) to the M4, M5 and M50 motorways for Cardiff, Bristol and Birmingham and the A465 for Merthyr, Brecon and Hereford. AGENT’S NOTES – CONSUMER PROTECTION REGULATIONS
Estate Agents are obliged, under the Consumer Protection Regulations, to provide any prospective buyers with any material information relating to properties that are being marketed. Fine & Country are committed to providing as much information as possible to enable buyers to make an informed decision with regard to both viewing and offering on a property. Local Authority
Monmouthshire County Council Council Tax Band
G
Please note that the Council Tax banding was correct as at date property listed. All buyers should make their own enquiries. Energy Performance Certificate
To view the full EPC please visit the GOV website. Tenure
Freehold Services
We understand that mains electricity, gas, water and drainage are connected to the property. There are electric storage heaters in the second floor bedroom. Broadband:
Standard and superfast fibre broadband available subject to providers terms and conditions. Please make your own enquiries via Openreach.Mobile:
02 likely indoors. EE, Three, 02 and Vodaphone likely outdoors. Please make your own enquiries via Ofcom. Title
WA318519
A copy of which is available from Fine & Country. Agent's Notes
The private lane to the property is owned by neighbouring properties, The Carriage House and neighbouring properties have a right of way to use this lane and are responsible for contributions to repair liability with the neighbouring properties. The Carriage House has a right of way over a pathway which separates the property with a neighbouring property to access a water stop cock and to maintain the south-easterly aspect of The Carriage House. Fixtures and Fittings
Unless specifically described in these particulars, all fixtures and fittings are excluded from the sale though may be available by separate negotiation. Consumer Protection from Unfair Trading Regulations 2008
All measurements are approximate and quoted in imperial with metric equivalents and are for general guidance only. Whilst every effort has been made to ensure to accuracy, these sales particulars must not be relied upon. Please note Fine & Country have not tested any apparatus, equipment, fixtures and fittings or services and, therefore, no guarantee can be given that they are in working order. Internal photographs are reproduced for general information and it must not be inferred that any item shown is included with the property. Contact the numbers listed on the brochure.
Features:
- Garden