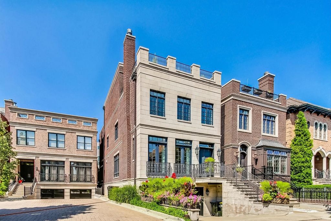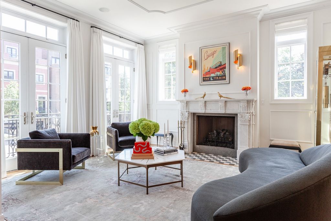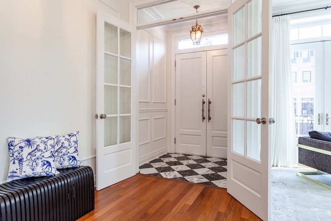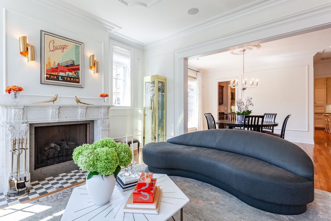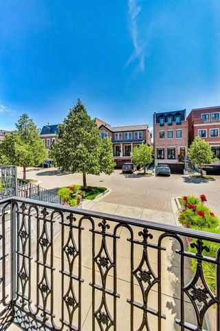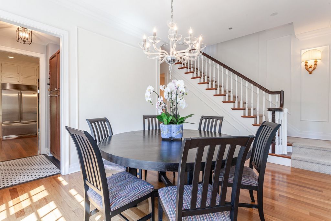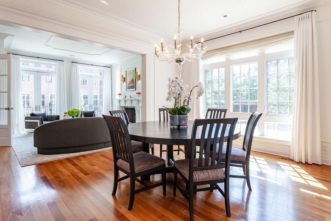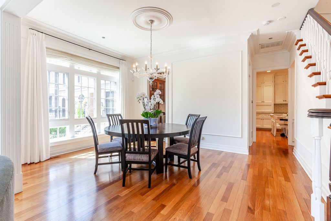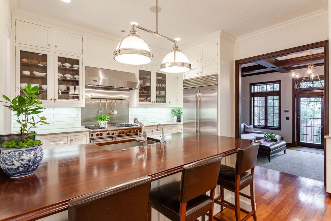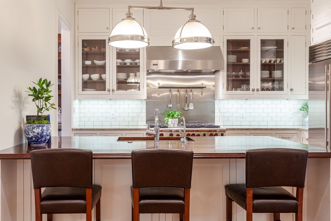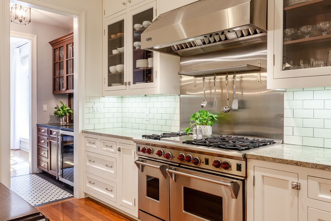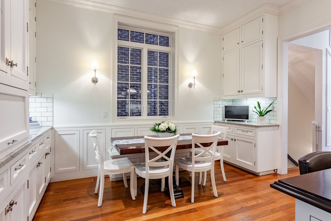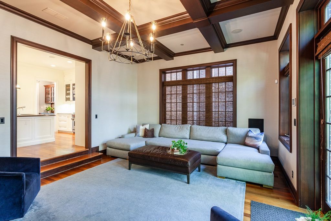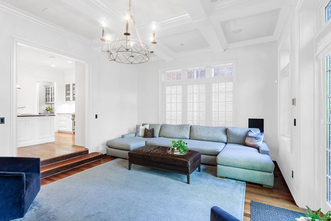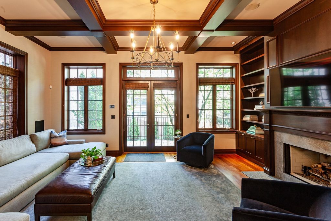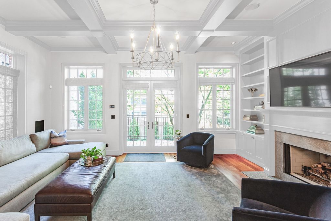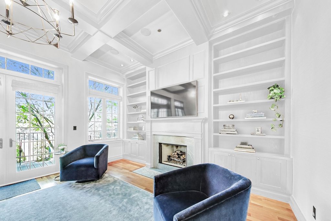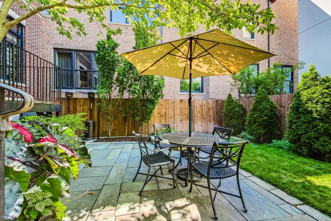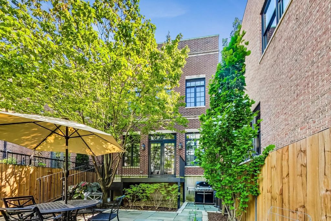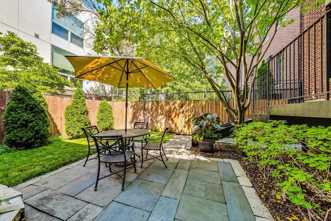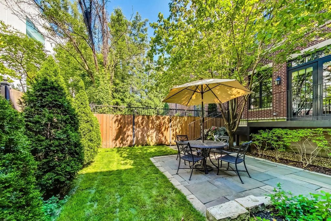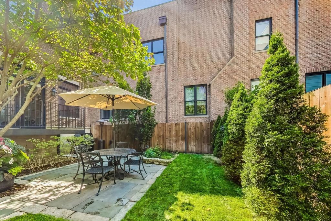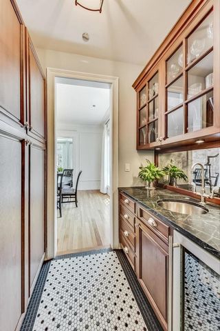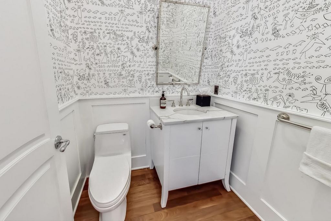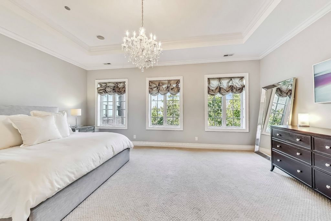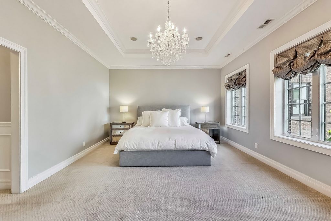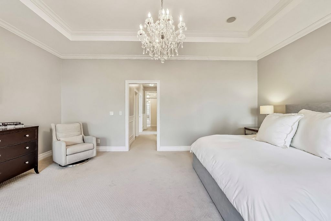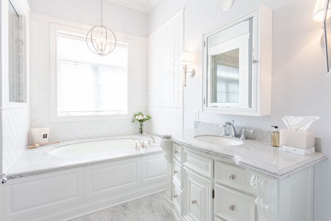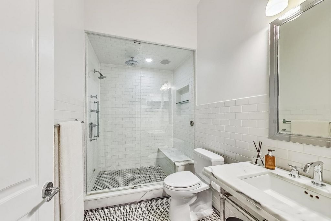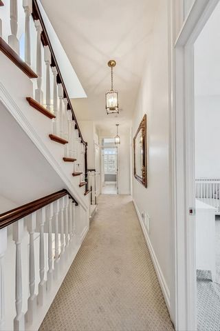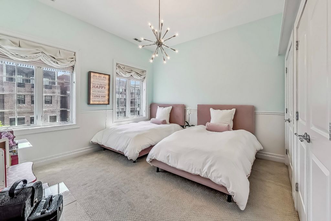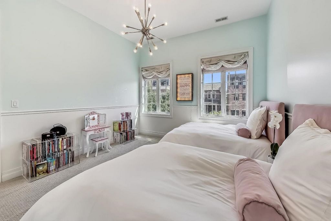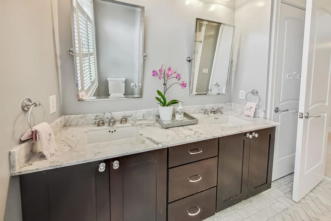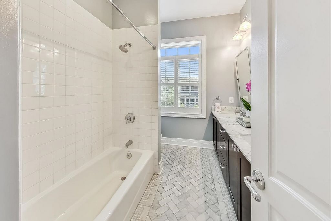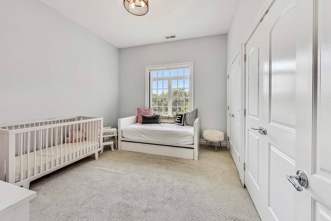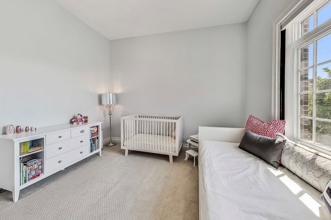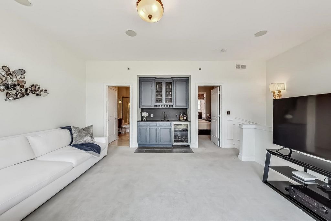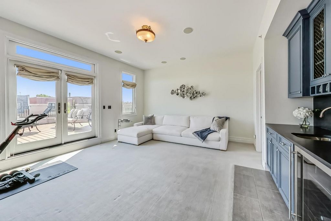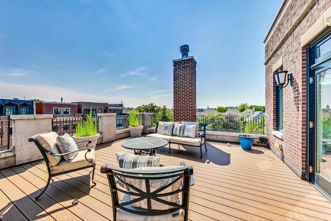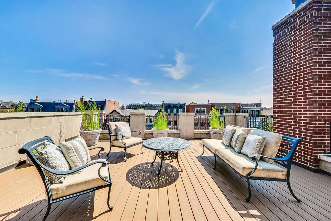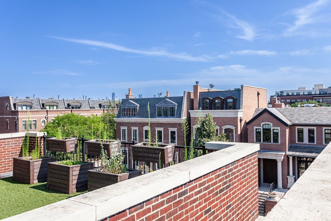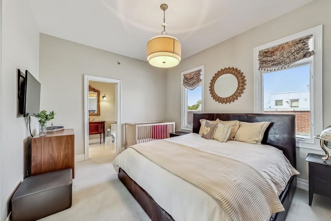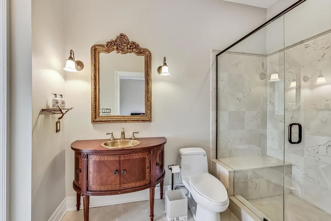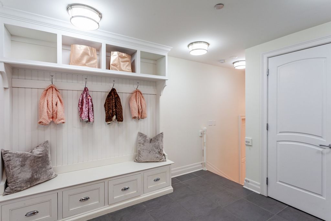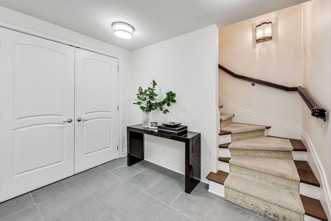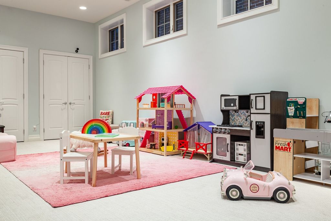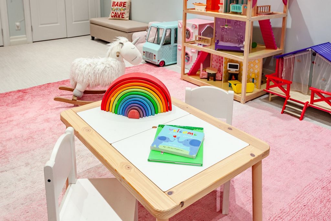BILDERNA LADDAS...
Hus & Enfamiljshus (Till salu)
12 r
6 bd
5 ba
Referens:
EDEN-T99770994
/ 99770994
This well maintained extra-wide home features a private heated front driveway and attached heated oversized two-car garage with extra storage area. Incredible opportunity to reside on an exclusive private cul-de-sac within the Burley School District, steps from Chi Che Wang Park. The spacious floor plan begins with a welcoming vestibule that opens into the formal living room with fireplace and adjoining dining room. From there, you'll flow seamlessly into the eat-in kitchen, highlighted by a 48" Wolf range with double ovens, Sub-Zero refrigerator, and an extraordinary amount of storage, including a coffee station as well as butler's pantry, adding convenience with a wet bar and beverage center. Adjacent to the kitchen is the oversized family room, running the full width of the home, complete with built-ins, a second fireplace, and access to the private backyard. One of two outdoor spaces, the fully fenced yard has a deck, blue stone patio, space to garden, freshly laid sod, and irrigation. The second floor offers a spacious primary suite complete with two bathrooms and two large walk-in closets, along with two generously sized bedrooms and large hall bathroom with double vanity. Upstairs is an additional en-suite guest bedroom and family room, leading to a south facing roof top deck with views of the skyline. Just off the heated attached garage, the ground floor includes a mudroom with custom built-ins, a large playroom, full bathroom, and a fantastic laundry room equipped with an additional refrigerator and additional storage space.
Visa fler
Visa färre
This well maintained extra-wide home features a private heated front driveway and attached heated oversized two-car garage with extra storage area. Incredible opportunity to reside on an exclusive private cul-de-sac within the Burley School District, steps from Chi Che Wang Park. The spacious floor plan begins with a welcoming vestibule that opens into the formal living room with fireplace and adjoining dining room. From there, you'll flow seamlessly into the eat-in kitchen, highlighted by a 48" Wolf range with double ovens, Sub-Zero refrigerator, and an extraordinary amount of storage, including a coffee station as well as butler's pantry, adding convenience with a wet bar and beverage center. Adjacent to the kitchen is the oversized family room, running the full width of the home, complete with built-ins, a second fireplace, and access to the private backyard. One of two outdoor spaces, the fully fenced yard has a deck, blue stone patio, space to garden, freshly laid sod, and irrigation. The second floor offers a spacious primary suite complete with two bathrooms and two large walk-in closets, along with two generously sized bedrooms and large hall bathroom with double vanity. Upstairs is an additional en-suite guest bedroom and family room, leading to a south facing roof top deck with views of the skyline. Just off the heated attached garage, the ground floor includes a mudroom with custom built-ins, a large playroom, full bathroom, and a fantastic laundry room equipped with an additional refrigerator and additional storage space.
Этот ухоженный очень широкий дом имеет частную отапливаемую переднюю подъездную дорогу и пристроенный отапливаемый большой гараж на две машины с дополнительным местом для хранения. Невероятная возможность жить в эксклюзивном частном тупике в школьном округе Берли, в нескольких шагах от парка Чи Че Ванг. Просторная планировка начинается с уютного вестибюля, который открывается в официальную гостиную с камином и прилегающую столовую. Оттуда вы плавно перейдете в кухню для приема пищи, подчеркнутую 48-дюймовой плитой Wolf с двойными духовками, холодильником Sub-Zero и необычайным количеством места для хранения, включая кофейную станцию, а также кладовую дворецкого, добавляющую удобства с баром и центром напитков. К кухне примыкает большая семейная комната, занимающая всю ширину дома, со встроенными шкафами, вторым камином и выходом на частный задний двор. Одно из двух открытых пространств, полностью огороженный двор имеет террасу, патио из голубого камня, место для сада, свежеуложенный дерн и орошение. На втором этаже находится просторная основная спальня с двумя ванными комнатами и двумя большими гардеробными, а также две просторные спальни и большая ванная комната в холле с двойным туалетным столиком. Наверху находится дополнительная гостевая спальня с ванной комнатой и семейная комната, ведущая на южную террасу на крыше с видом на горизонт. Рядом с отапливаемым пристроенным гаражом на первом этаже находится грязная комната с индивидуальными встроенными шкафами, большая игровая комната, полностью оборудованная ванная комната и фантастическая прачечная, оборудованная дополнительным холодильником и дополнительным местом для хранения.
Referens:
EDEN-T99770994
Land:
US
Stad:
Chicago
Postnummer:
60657
Kategori:
Bostäder
Listningstyp:
Till salu
Fastighetstyp:
Hus & Enfamiljshus
Rum:
12
Sovrum:
6
Badrum:
5
WC:
1
REAL ESTATE PRICE PER M² IN NEARBY CITIES
| City |
Avg price per m² house |
Avg price per m² apartment |
|---|---|---|
| Cook | 41 033 SEK | 45 063 SEK |
| Illinois | 39 471 SEK | 45 161 SEK |
| United States | 34 543 SEK | 44 373 SEK |
| New York | - | 20 622 SEK |
| Fairfield | 47 110 SEK | - |
| Connecticut | 48 289 SEK | - |
