12 919 191 SEK
3 r
4 bd








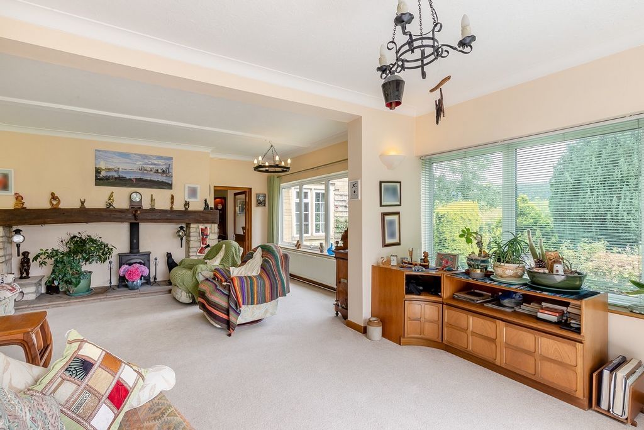



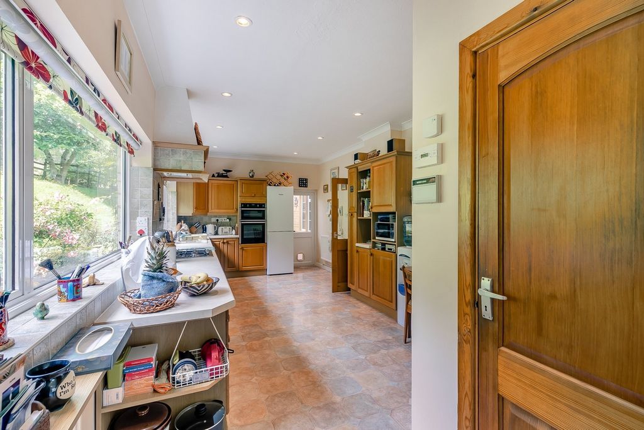
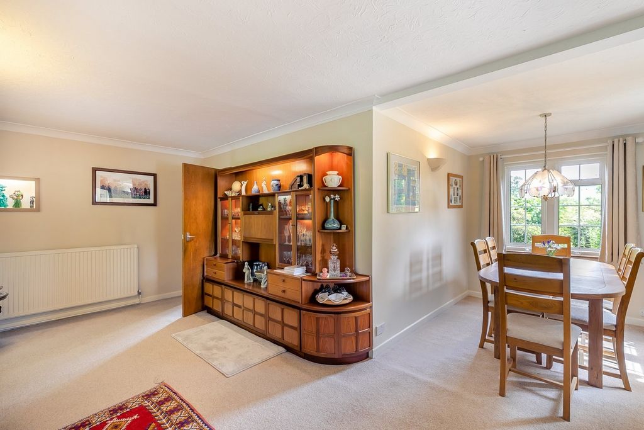
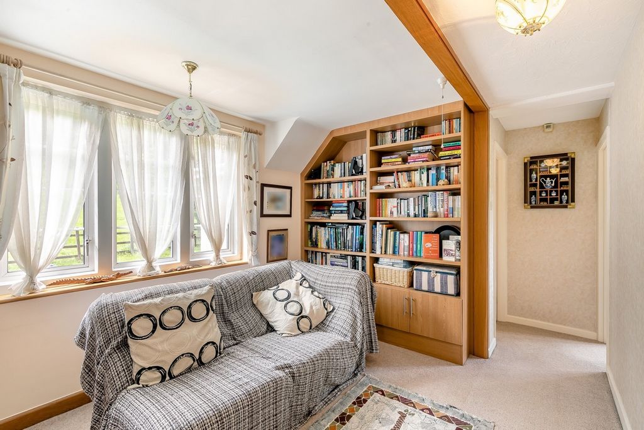




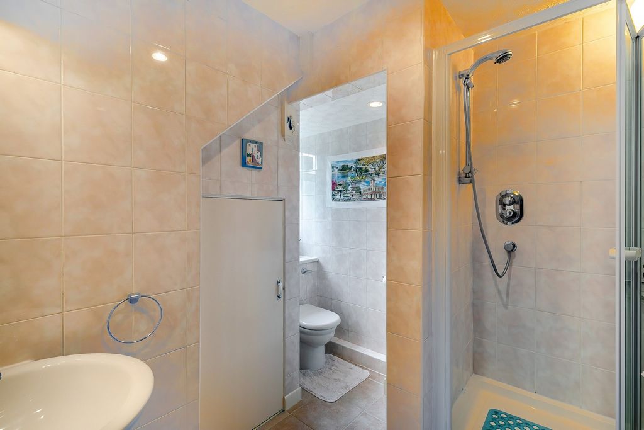


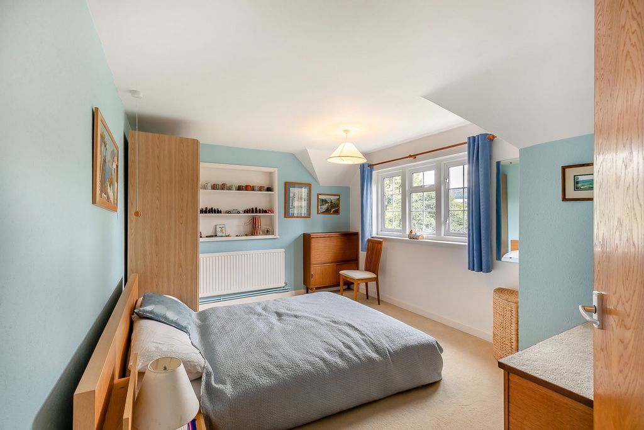
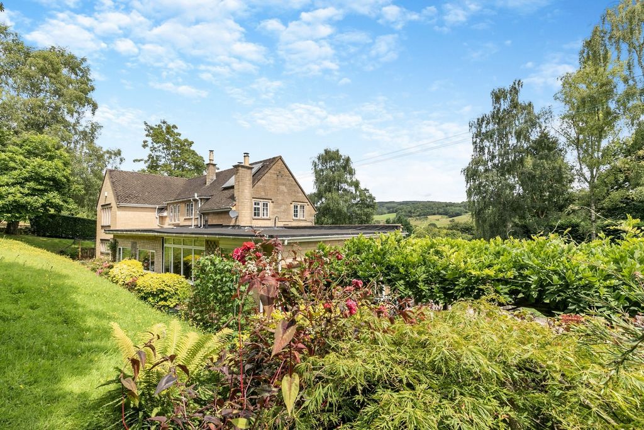

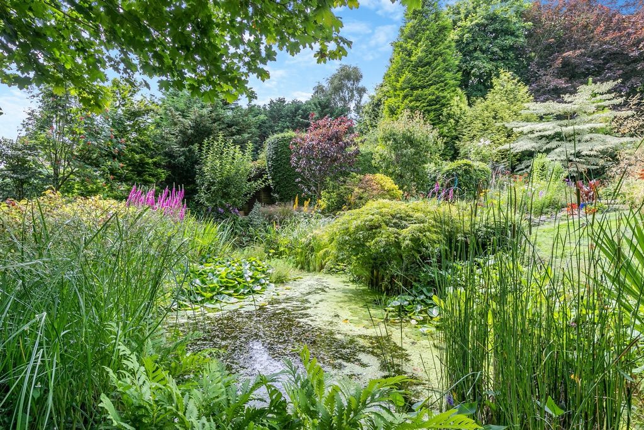

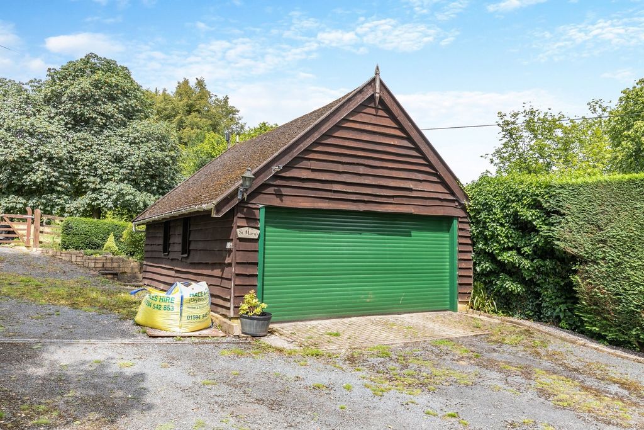
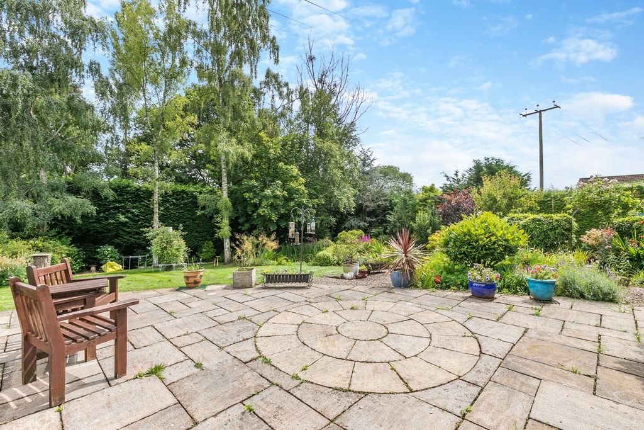

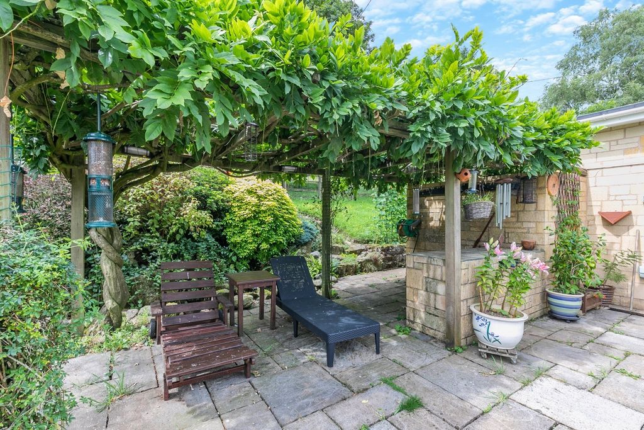



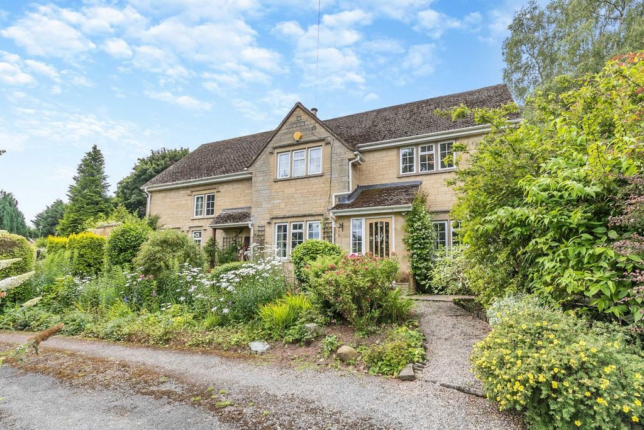


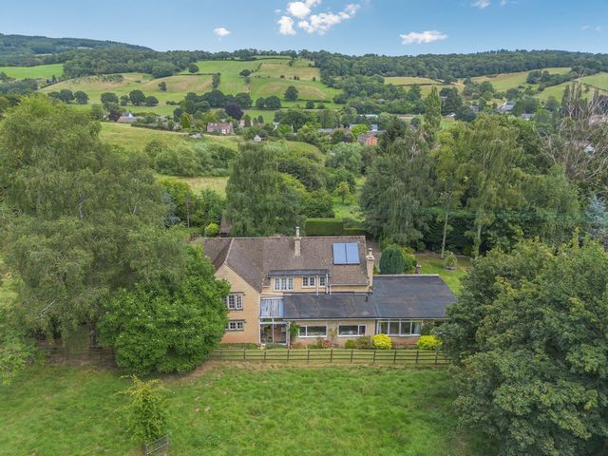






Features:
- Garage Visa fler Visa färre Nestled in the tranquil countryside, this enchanting 1960s Cotswold-style property offers a perfect blend of rural charm and comfort. Set within 2.9 acres of picturesque land, designed to be a nature reserve and apple orchard, this spacious home is a serene retreat yet has excellent road connections to Gloucester, Cheltenham, the Forest of Dean, Bristol, and the wider region. With features such as 4 bedrooms plus study/bedroom 5, 2 bathrooms, a grand fireplace, multiple reception rooms, a snooker room, a stunning garden and countryside views, it promises a lifestyle of comfort and natural beauty, all within a short walk of Longhope Village.Tucked away in its own expanse of land, it offers an idyllic retreat within walking distance of Longhope Village. The village has a primary school, shop, bakery, two pub and restaurants one of which sells award winning pies. Just outside of the village is Harts Barn boasting a cookery school, arts centre, shops and tea rooms. Despite its peaceful seclusion, it remains conveniently close to the road network connecting Gloucester, Cheltenham, the Forest of Dean, and Bristol. Step inside - As you step into the main entrance, you are greeted by doors leading to the primary living areas. The main sitting room is a haven of comfort, featuring a grand fireplace with a solid oak mantel and a stone hearth flanked by impressive stone pillars, housing a wood-burning stove. Wall-to-wall windows flood the room with light, and French doors open onto a delightful terrace. Adjacent to the lounge, you'll find a utility room and workshop.The kitchen is a blend of functionality and rustic charm, with oak-fronted cupboards, a four-ring gas hob, a sliding pantry cupboard, and a double oven fitted at eye level. There is space for a dishwasher and fridge freezer. The windows offer enchanting views of the orchard, and an original feature window without glazing provides a peek into the dining room. From the kitchen, a door leads to a small garden room or potting room, featuring a polycarbonate roof and underfloor heating. This space was once an open courtyard. The L-shaped dining room, seamlessly connected to both the kitchen and the lounge, features dual aspect front-facing windows. Another spacious reception room, currently used as a snooker and games room, spans two levels and includes an open fireplace, a feature stone wall, solid wood flooring, and a bay window. The snooker table is included in the sale. The ground floor also benefits from a shower room.Stairs lead up to the first-floor landing, where four double bedrooms each offer lovely views across the gardens and grounds. A fifth room, a box room, is presently used as a study. The expansive landing area serves as a charming library. The family bathroom is well-appointed with a jacuzzi bath, an overhead shower, a separate wash hand basin with a vanity unit, and a WC. There is potential to create en-suite facilities, subject to gaining any necessary consents. Outside - Outside, a circular driveway leads to a detached double garage with an electric door. The land, amounting to approximately 2.9 acres, is predominantly covered by apple orchards. The owners have thoughtfully cultivated a nature reserve, attracting wildlife such as deer, muntjacs, and various bird species. The garden boasts a beautiful water feature cascading down to a pond, crossed by a bridge leading to a 'secret garden' that conceals a shed and lawn. Mature trees include silver birch, flowering cherry, acer, and wisteria all interspersed with a variety of stunning colourful flowering plants. From the garden, a delightful view of Mayhill and the surrounding countryside can be appreciated. This property is a perfect blend of rural tranquillity and convenient access, offering a beautiful, spacious, and well-appointed home in a picturesque setting. Viewings Please make sure you have viewed all of the marketing material to avoid any unnecessary physical appointments. Pay particular attention to the floorplan, dimensions, video (if there is one) as well as the location marker. In order to offer flexible appointment times, we have a team of dedicated Viewings Specialists who will show you around. Whilst they know as much as possible about each property, in-depth questions may be better directed towards the Sales Team in the office. If you would rather a ‘virtual viewing’ where one of the team shows you the property via a live streaming service, please just let us know. Selling? We offer free Market Appraisals or Sales Advice Meetings without obligation. Find out how our award winning service can help you achieve the best possible result in the sale of your property. Legal You may download, store and use the material for your own personal use and research. You may not republish, retransmit, redistribute or otherwise make the material available to any party or make the same available on any website, online service or bulletin board of your own or of any other party or make the same available in hard copy or in any other media without the website owner's express prior written consent. The website owner's copyright must remain on all reproductions of material taken from this website.
Features:
- Garage Расположенный в тихой сельской местности, этот очаровательный отель в стиле Котсуолд 1960-х годов предлагает идеальное сочетание сельского шарма и комфорта. Расположенный на 2,9 акрах живописной земли, спроектированной как природный заповедник и яблоневый сад, этот просторный дом представляет собой безмятежное уединение, но при этом имеет отличное дорожное сообщение с Глостером, Челтнемом, лесом Дин, Бристолем и более широким регионом. С такими особенностями, как 4 спальни плюс кабинет/спальня 5, 2 ванные комнаты, большой камин, несколько приемных, бильярдная комната, потрясающий сад и вид на сельскую местность, он обещает комфортный образ жизни и природную красоту, и все это в нескольких минутах ходьбы от деревни Лонгхоуп.Спрятанный на собственном просторе земли, он предлагает идиллическое уединение в нескольких минутах ходьбы от деревни Лонгхоуп. В деревне есть начальная школа, магазин, пекарня, два паба и ресторана, в одном из которых продаются отмеченные наградами пироги. Недалеко от деревни находится амбар Harts Barn с кулинарной школой, центром искусств, магазинами и чайными комнатами. Несмотря на свое тихое уединение, он остается удобно расположенным недалеко от дорожной сети, соединяющей Глостер, Челтнем, лес Дин и Бристоль. Зайдите внутрь - Когда вы входите в главный вход, вас встречают двери, ведущие в основные жилые помещения. Главная гостиная представляет собой уютную гавань с большим камином с камином из массива дуба и каменным очагом, окруженным впечатляющими каменными колоннами, в котором находится дровяная печь. Окна во всю стену заливают комнату светом, а французские двери открываются на восхитительную террасу. Рядом с гостиной вы найдете подсобное помещение и мастерскую.Кухня представляет собой сочетание функциональности и деревенского шарма, со шкафами с дубовыми фасадами, газовой плитой с четырьмя конфорками, выдвижным шкафом для кладовой и двойной духовкой, установленной на уровне глаз. Есть место для посудомоечной машины и холодильника с морозильной камерой. Из окон открывается очаровательный вид на фруктовый сад, а оригинальное окно без остекления позволяет заглянуть в столовую. Из кухни дверь ведет в небольшую садовую комнату или комнату для горшков с крышей из поликарбоната и полом с подогревом. Это пространство когда-то было открытым двором. L-образная столовая, органично соединенная как с кухней, так и с гостиной, имеет двойные фронтальные окна. Еще одна просторная гостиная, в настоящее время используемая как бильярдная и игровая комната, занимает два уровня и включает в себя открытый камин, каменную стену, пол из массива дерева и эркер. Стол для снукера входит в продажу. На первом этаже также есть душевая комната.Лестница ведет на площадку второго этажа, где из четырех спален с двуспальными кроватями открывается прекрасный вид на сады и территорию. Пятая комната, комната-коробка, в настоящее время используется в качестве кабинета. Обширная посадочная площадка служит очаровательной библиотекой. Семейная ванная комната оборудована джакузи, верхним душем, отдельным умывальником с туалетным столиком и туалетом. Существует возможность создания помещений с ванными комнатами при условии получения любых необходимых разрешений. Снаружи - Снаружи круговая подъездная дорога ведет к отдельностоящему гаражу на две машины с электрическими воротами. Земля, составляющая около 2,9 акров, в основном покрыта яблоневыми садами. Владельцы тщательно взращивали природный заповедник, привлекая диких животных, таких как олени, мунтжаки и различные виды птиц. Сад может похвастаться красивым водным объектом, ниспадающим каскадом к пруду, пересеченному мостом, ведущим в «секретный сад», в котором скрывается сарай и газон. Взрослые деревья включают серебристую березу, цветущую вишню, клен и глицинию, перемежающиеся с разнообразными потрясающими красочными цветущими растениями. Из сада открывается восхитительный вид на Мейхилл и окружающую сельскую местность. Эта недвижимость представляет собой идеальное сочетание сельского спокойствия и удобного доступа, предлагая красивый, просторный и хорошо оборудованный дом в живописном месте. Просмотров Пожалуйста, убедитесь, что вы просмотрели все маркетинговые материалы, чтобы избежать ненужных личных встреч. Обратите особое внимание на план этажа, размеры, видео (если оно есть), а также на маркер местоположения. Чтобы предложить гибкое время встречи, у нас есть команда преданных своему делу специалистов по просмотрам, которые покажут вам окрестности. Несмотря на то, что они знают как можно больше о каждом объекте недвижимости, более подробные вопросы лучше направлять в отдел продаж в офисе. Если вы предпочитаете «виртуальный просмотр», когда один из членов команды показывает вам недвижимость через службу прямой трансляции, просто сообщите нам об этом. Продажа? Мы предлагаем бесплатные рыночные оценки или консультации по продажам без каких-либо обязательств. Узнайте, как наш отмеченный наградами сервис может помочь вам достичь наилучшего результата при продаже вашей недвижимости. Законный Вы можете загружать, хранить и использовать материалы для личного пользования и исследований. Вы не можете переиздавать, передавать, распространять или иным образом предоставлять материал какой-либо стороне или делать его доступным на любом веб-сайте, онлайн-сервисе или доске объявлений вашего или ... Immersa nella tranquilla campagna, questa incantevole proprietà in stile Cotswold del 1960 offre una miscela perfetta di fascino rurale e comfort. Situata all'interno di 2,9 acri di terreno pittoresco, progettata per essere una riserva naturale e un frutteto di mele, questa spaziosa casa è un rifugio sereno ma ha ottimi collegamenti stradali con Gloucester, Cheltenham, la foresta di Dean, Bristol e la regione più ampia. Con caratteristiche come 4 camere da letto più studio/camera da letto 5, 2 bagni, un grande camino, più sale di ricevimento, una sala da biliardo, uno splendido giardino e vista sulla campagna, promette uno stile di vita di comfort e bellezza naturale, il tutto a pochi passi dal villaggio di Longhope.Nascosto nella sua distesa di terra, offre un rifugio idilliaco a pochi passi dal villaggio di Longhope. Il villaggio ha una scuola elementare, un negozio, una panetteria, due pub e ristoranti, uno dei quali vende torte pluripremiate. Appena fuori dal villaggio si trova Harts Barn che vanta una scuola di cucina, un centro artistico, negozi e sale da tè. Nonostante il suo tranquillo isolamento, rimane convenientemente vicino alla rete stradale che collega Gloucester, Cheltenham, la Foresta di Dean e Bristol. Entra - Quando entri nell'ingresso principale, vieni accolto da porte che conducono alle aree abitative principali. Il salotto principale è un'oasi di comfort, con un grande camino con una mensola del camino in rovere massiccio e un focolare in pietra fiancheggiato da imponenti pilastri in pietra, che ospita una stufa a legna. Le finestre da parete a parete inondano la stanza di luce e le portefinestre si aprono su una deliziosa terrazza. Adiacente al salone, troverete un ripostiglio e un'officina.La cucina è una miscela di funzionalità e fascino rustico, con armadi in rovere, un piano cottura a gas a quattro fuochi, un armadio dispensa scorrevole e un doppio forno montato all'altezza degli occhi. C'è spazio per una lavastoviglie e un frigorifero con congelatore. Le finestre offrono una vista incantevole sul frutteto e una finestra originale senza vetri offre una sbirciatina nella sala da pranzo. Dalla cucina, una porta conduce a una piccola stanza da giardino o invasatura, caratterizzata da un tetto in policarbonato e riscaldamento a pavimento. Questo spazio era un tempo un cortile aperto. La sala da pranzo a forma di L, collegata senza soluzione di continuità sia alla cucina che al salotto, presenta finestre frontali a doppio aspetto. Un'altra spaziosa sala di ricevimento, attualmente utilizzata come biliardo e sala giochi, si estende su due livelli e comprende un camino aperto, una parete in pietra, pavimenti in legno massello e una vetrata. Il tavolo da biliardo è incluso nella vendita. Il piano terra beneficia anche di un bagno con doccia.Le scale conducono al pianerottolo del primo piano, dove quattro camere matrimoniali offrono ciascuna una splendida vista sui giardini e sui terreni. Una quinta stanza, un ripostiglio, è attualmente adibita a studio. L'ampia area di atterraggio funge da affascinante biblioteca. Il bagno di famiglia è ben arredato con una vasca idromassaggio, una doccia a soffione, un lavandino separato con un mobile lavabo e un WC. C'è la possibilità di creare strutture con bagno privato, subordinatamente all'ottenimento delle autorizzazioni necessarie. Esterno - All'esterno, un vialetto circolare conduce ad un garage doppio indipendente con porta elettrica. Il terreno, che ammonta a circa 2,9 ettari, è prevalentemente coperto da meleti. I proprietari hanno coltivato con cura una riserva naturale, attirando animali selvatici come cervi, muntjac e varie specie di uccelli. Il giardino vanta un bellissimo gioco d'acqua che scende a cascata fino a un laghetto, attraversato da un ponte che conduce a un "giardino segreto" che nasconde un capanno e un prato. Gli alberi maturi includono betulla bianca, ciliegio in fiore, acer e glicine, tutti intervallati da una varietà di splendide piante da fiore colorate. Dal giardino si può apprezzare una deliziosa vista su Mayhill e sulla campagna circostante. Questa proprietà è una miscela perfetta di tranquillità rurale e comodo accesso, offrendo una casa bella, spaziosa e ben arredata in un ambiente pittoresco. Visite Assicurati di aver visualizzato tutto il materiale di marketing per evitare appuntamenti fisici non necessari. Presta particolare attenzione alla planimetria, alle dimensioni, al video (se presente) e all'indicatore di posizione. Al fine di offrire orari di appuntamento flessibili, abbiamo un team di specialisti di visite dedicati che ti mostreranno in giro. Sebbene sappiano il più possibile su ogni proprietà, le domande approfondite potrebbero essere meglio indirizzate al team di vendita in ufficio. Se preferisci una "visione virtuale" in cui un membro del team ti mostra la proprietà tramite un servizio di live streaming, faccelo sapere. Vendita? Offriamo valutazioni di mercato gratuite o incontri di consulenza alla vendita senza impegno. Scopri come il nostro pluripremiato servizio può aiutarti a ottenere il miglior risultato possibile nella vendita del tuo immobile. Legale È possibile scaricare, archiviare e utilizzare il materiale per uso personale e di ricerca. L'utente non può ripubblicare, ritrasmettere, ridistribuire o altrimenti rendere disponibile il materiale a qualsiasi parte o renderlo disponibile su qualsiasi sito web, servizio online o bacheca elettronica propria o di qualsiasi altra parte o renderlo disponibile in copia cartacea o in qualsiasi altro supporto senza il previo consenso scritto del proprietario del sito web. Il copyright del proprietario del sito web deve rimanere su tutte le riproduzioni di materiale tratto da questo sito web.
Features:
- Garage