BILDERNA LADDAS...
Hus & enfamiljshus for sale in Canonbie
6 912 900 SEK
Hus & Enfamiljshus (Till salu)
3 r
5 bd
4 ba
Referens:
EDEN-T99744453
/ 99744453
Referens:
EDEN-T99744453
Land:
GB
Stad:
Canonbie
Postnummer:
DG14 0TJ
Kategori:
Bostäder
Listningstyp:
Till salu
Fastighetstyp:
Hus & Enfamiljshus
Rum:
3
Sovrum:
5
Badrum:
4
Garage:
1
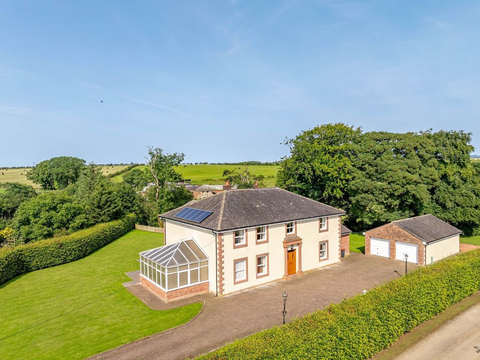


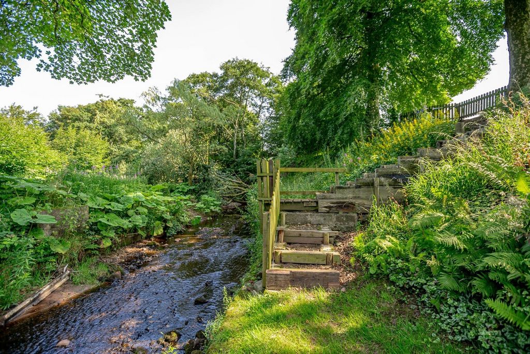


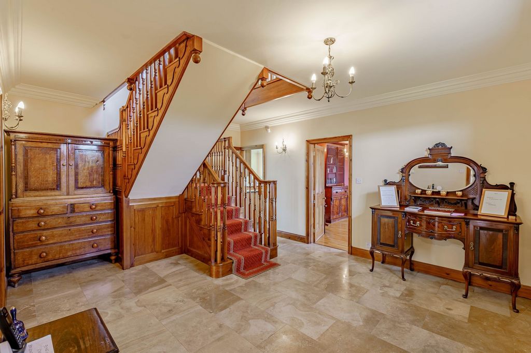
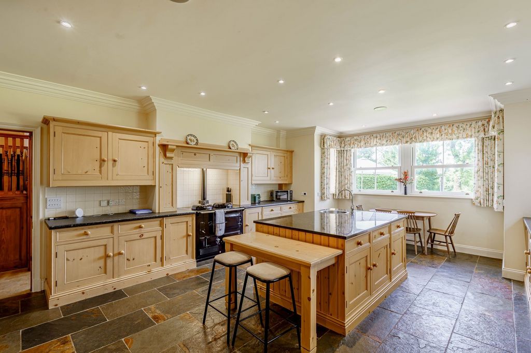
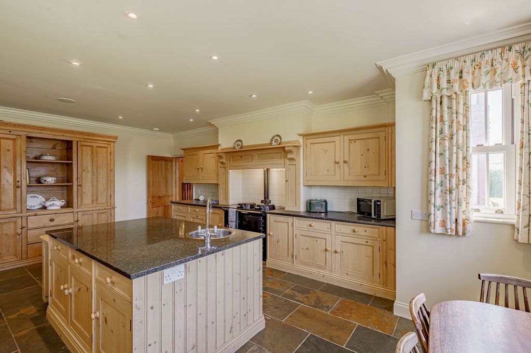

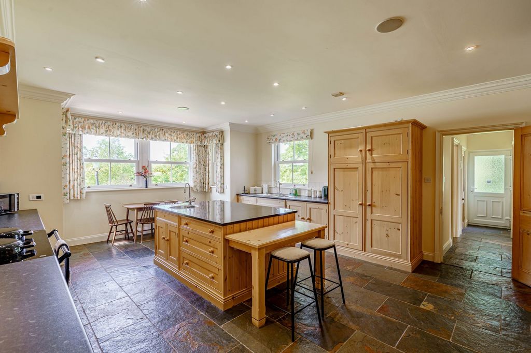



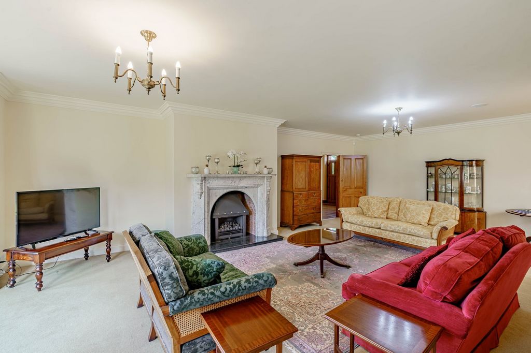

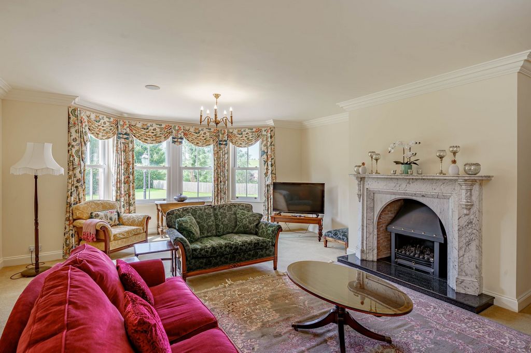


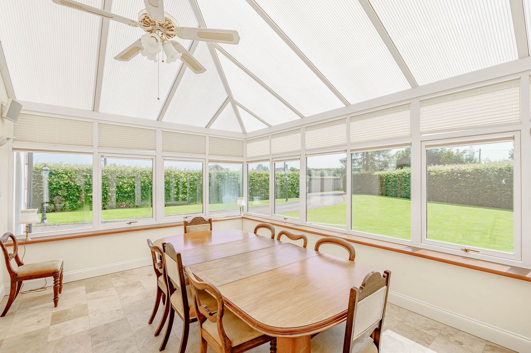
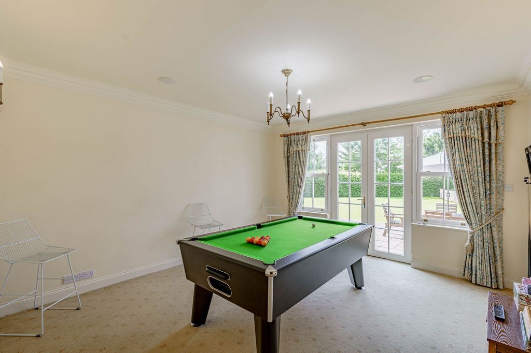


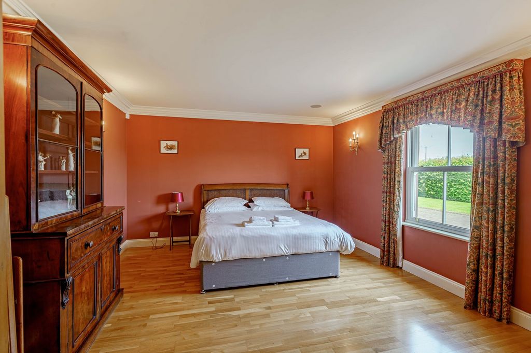





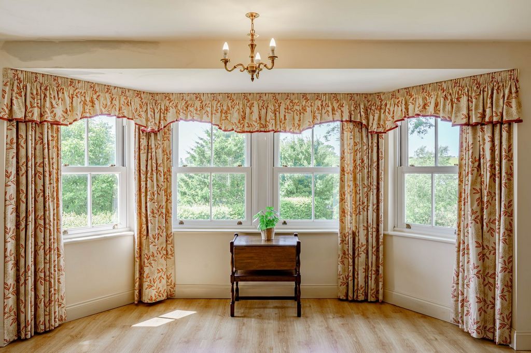
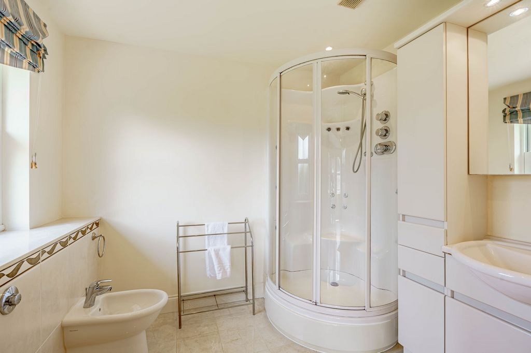

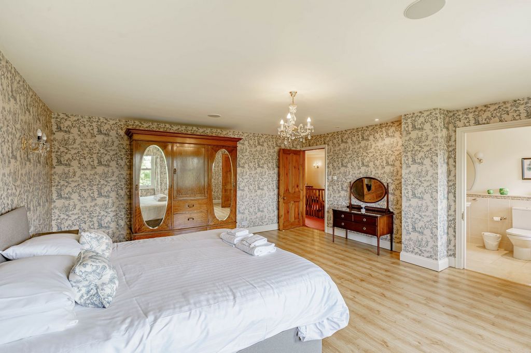



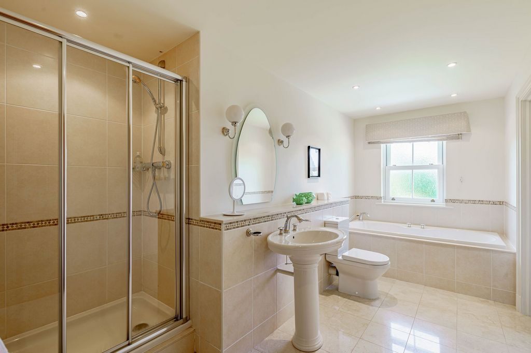



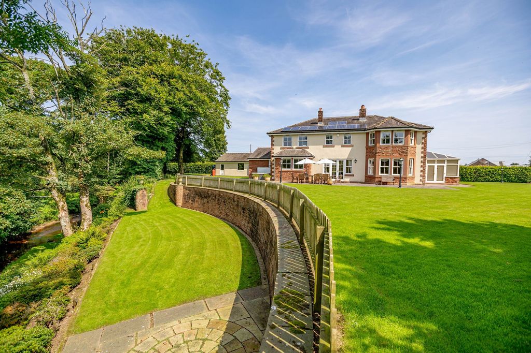
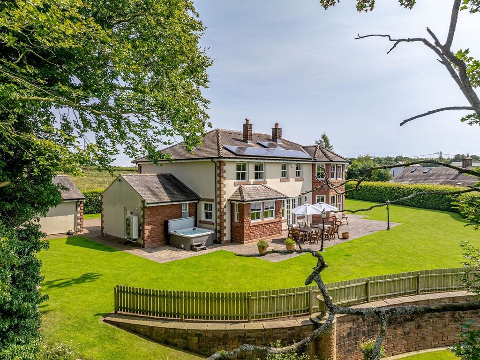
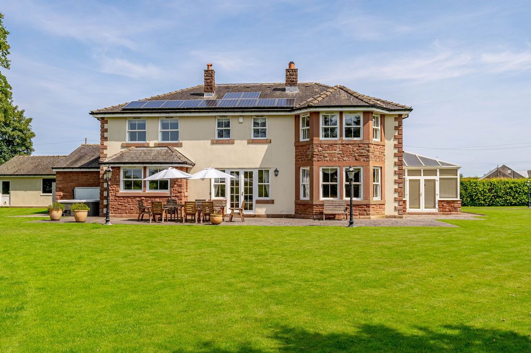




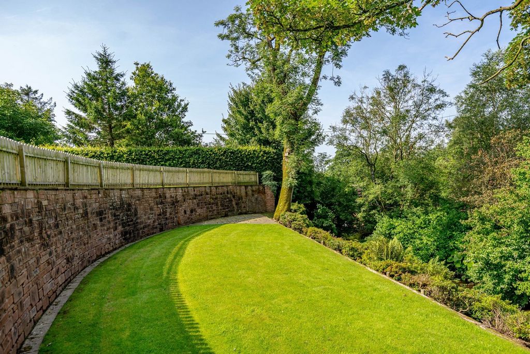




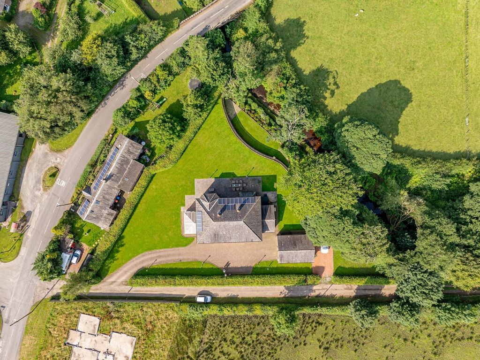
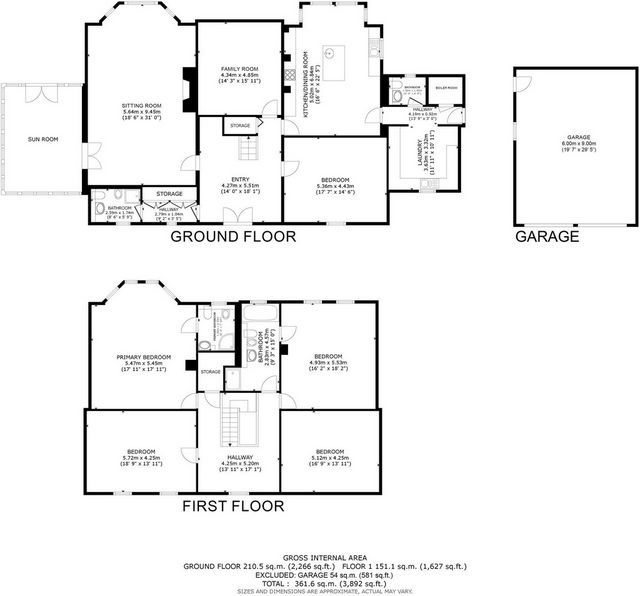
Fixtures and fittings: Contents may be available by separate negotiation.
Local Authority: Dumfries & Galloway Council –Council Tax Band G EPC: D Home Report: A copy of the Home Report is available on request from Fine & Country South Scotland.
Offers: All offers should be made in Scottish Legal Form to the offices of the sole selling agents, Fine & Country South Scotland by email to ... Viewings: Strictly by appointment with the sole selling agents, Fine & Country South Scotland. Energy Efficiency Current: 67.0
Energy Efficiency Potential: 67.0
Features:
- Garage
- Garden Visa fler Visa färre Newthwaite House es una magnífica propiedad independiente en la aldea de Evertown, cerca de Canonbie y Langholm y a poca distancia de Carlisle. La propiedad fue construida en 2001 y está bellamente presentada con accesorios y accesorios de alta calidad, que incluyen baños Town & Country y cocina de madera maciza. Hay calefacción por suelo radiante en toda la propiedad, con paneles solares de bajo consumo. Actualmente gestionada como un alquiler vacacional de lujo, la casa ofrece una fantástica oportunidad de negocio o una excelente casa familiar permanente. La entrada está flanqueada por columnas de arenisca, con puertas dobles que se abren a un amplio y acogedor vestíbulo con suelo de piedra caliza y una escalera central que conduce a un rellano con galería en la parte superior. Justo al lado del pasillo hay una zona de guardarropas y un cuarto de baño en la planta baja. La sala de estar es extremadamente generosa en tamaño y cuenta con una chimenea de mármol con fuego de gas, un ventanal que da vistas al jardín y puertas dobles acristaladas que se abren al jardín acristalado. Hay dos salas de recepción adicionales fuera del pasillo, una que actualmente se utiliza como un quinto dormitorio doble (anteriormente el comedor), y la otra que disfruta de puertas francesas que se abren a la terraza y al jardín. La cocina / sala de desayunos ofrece una excelente gama de gabinetes de madera maciza a medida con encimeras de granito, isla central, electrodomésticos integrados y un impresionante Aga. Hay un amplio espacio para comer y la habitación goza de mucha luz natural desde el lado suroeste. Fuera de la cocina hay un gran lavadero / maletero equipado y un aseo, y hay acceso directo al jardín. Las cuatro habitaciones del primer piso están ubicadas alrededor de un rellano con galería, y todas son muy bien proporcionadas en tamaño. El dormitorio principal tiene un amplio ventanal con vistas al jardín y al río, y un cuarto de baño con ducha que consta de WC, lavabo y cabina de ducha con chorros. El baño familiar tiene una bañera, ducha separada y una puerta a un dormitorio contiguo. Hay varios armarios de almacenamiento incorporados y un gran desván con tablas. AFUERA Se accede a la propiedad a través de un carril tranquilo y luego un camino privado bordeado de faroles de estilo victoriano, que culmina en un área de estacionamiento y el garaje doble independiente. La propiedad se encuentra dentro de aproximadamente un acre, elevado sobre las orillas de una tranquila quema. En los lados sur y oeste de la casa hay generosos jardines con césped y una terraza pavimentada con vistas al campo. El jardín desciende hasta un césped hundido con bordes floridos y un patio en las orillas de la quema; Un lugar idílico para relajarse y entretenerse al aire libre. Servicios: Electricidad y agua de red (además de electricidad de paneles solares), calefacción por suelo radiante en toda la casa; caldera de gasoil. Alimentación en pagos arancelarios hasta 2037. Drenaje a la planta de alcantarillado de la aldea. Aconsejamos a cualquier persona que desee comprobar la velocidad de banda ancha que utilice el siguiente sitio web: https://checker.ofcom.org.uk/
Accesorios y accesorios: Los contenidos pueden estar disponibles mediante negociación por separado.
Autoridad local: Consejo de Dumfries y Galloway – Banda de impuestos del consejo G EPC: D Reporte de Inicio: Una copia del Informe de Vivienda está disponible si se solicita a Fine & Country South Scotland.
Ofertas: Todas las ofertas deben hacerse en forma legal escocesa a las oficinas de los agentes de venta exclusivos, Fine & Country South Scotland por correo electrónico a ... Visionados: Estrictamente con cita previa con los agentes exclusivos de venta, Fine & Country South Scotland. Eficiencia Energética Corriente: 67.0
Potencial de Eficiencia Energética: 67.0
Features:
- Garage
- Garden Newthwaite House est une superbe propriété individuelle dans le hameau d’Evertown, à proximité de Canonbie et Langholm et à proximité de Carlisle. La propriété a été construite en 2001 et est magnifiquement présentée avec des installations et des équipements de haute qualité, y compris des salles de bains Town & Country et une cuisine en bois massif. Il y a un chauffage au sol dans toute la propriété, avec des panneaux solaires économes en énergie. Actuellement gérée comme une location de vacances de luxe, la maison offre une fantastique opportunité d’affaires ou une excellente maison familiale permanente. L’entrée est flanquée de colonnes en grès, avec des portes doubles s’ouvrant sur un hall d’entrée spacieux et accueillant avec un sol en calcaire et un escalier central menant à un palier à galeries au-dessus. Directement à côté du hall se trouve un espace vestiaires et une salle de douche au rez-de-chaussée. Le salon est de taille extrêmement généreuse et dispose d’une cheminée en marbre avec feu au gaz, d’une baie vitrée donnant sur le jardin et de doubles portes vitrées qui s’ouvrent sur la véranda. Il y a deux salles de réception supplémentaires dans le couloir, l’une étant actuellement utilisée comme cinquième chambre double (anciennement la salle à manger), et l’autre bénéficiant de portes-françaises qui s’ouvrent sur la terrasse et le jardin. La cuisine/salle de petit-déjeuner offre une superbe gamme d’armoires en bois massif sur mesure avec des plans de travail en granit, un îlot central, des appareils intégrés et un impressionnant Aga. Il y a beaucoup de place pour manger et la pièce bénéficie de beaucoup de lumière naturelle de l’orientation sud-ouest. À côté de la cuisine se trouve une grande buanderie / débarras aménagée et un WC, et il y a un accès direct au jardin. Les quatre chambres du premier étage sont disposées autour d’un palier en galerie, et elles sont toutes très bien proportionnées. La chambre principale dispose d’une large baie vitrée donnant sur le jardin et la rivière en contrebas, et d’une salle de douche attenante comprenant WC, lavabo et cabine de douche à jets. La salle de bains familiale dispose d’une baignoire, d’une douche séparée et d’une porte donnant sur une chambre attenante. Il y a plusieurs placards de rangement intégrés et un grand grenier en planches. DEHORS La propriété est accessible par une ruelle tranquille, puis par une allée privée bordée de lanternes de style victorien, culminant dans un parking et le garage double détaché. La propriété se trouve sur environ un acre, surélevée au-dessus des rives d’un feu tranquille. Sur les côtés sud et ouest de la maison se trouvent de généreux jardins avec pelouse et une terrasse pavée avec vue sur la campagne. Le jardin descend vers une pelouse en contrebas avec des bordures fleuries et un patio sur les rives de la brûlure ; Un endroit idyllique pour se détendre et se divertir en plein air. Services: Électricité et eau courantes (plus l’électricité des panneaux solaires), chauffage par le sol partout ; chaudière au fioul. Paiements des droits de douane de rachat jusqu’en 2037. Drainage vers l’usine d’épuration du village. Nous conseillons à tous ceux qui souhaitent vérifier la vitesse du haut débit d’utiliser le site Web suivant : https://checker.ofcom.org.uk/
Aménagements : Le contenu peut être disponible par négociation séparée.
Autorité locale : Conseil de Dumfries & Galloway – Taxe d’habitation Tranche G CARTE PEG : D Rapport à domicile : Une copie du rapport sur le domicile est disponible sur demande auprès de Fine & Country South Scotland.
Offres : Toutes les offres doivent être faites dans la forme juridique écossaise aux bureaux des agents de vente uniques, Fine & Country South Scotland par e-mail à ... Visionnements: Strictement sur rendez-vous avec les agents de vente exclusifs, Fine & Country South Scotland. Courant d’efficacité énergétique : 67,0
Potentiel d’efficacité énergétique : 67,0
Features:
- Garage
- Garden Newthwaite House è una splendida proprietà indipendente nella frazione di Evertown, vicino a Canonbie e Langholm e a breve distanza da Carlisle. La proprietà è stata costruita nel 2001 ed è splendidamente presentata con infissi e accessori di alta qualità, tra cui bagni Town & Country e cucina in legno massello. C'è il riscaldamento a pavimento in tutta la proprietà, con pannelli solari ad alta efficienza energetica. Attualmente gestita come una casa vacanza di lusso, la casa offre una fantastica opportunità di lavoro o un'eccellente casa di famiglia permanente. L'ingresso è fiancheggiato da colonne in arenaria, con doppie porte che si aprono su un ampio e accogliente atrio d'ingresso con pavimento in pietra calcarea e una caratteristica scala centrale che conduce ad un pianerottolo sovrastante a soppalco. Direttamente fuori dal corridoio c'è una zona guardaroba e un bagno con doccia al piano terra. Il salotto è di dimensioni estremamente generose e vanta un camino in marmo con camino a gas, una vetrata che offre una vista sul giardino e doppie porte vetrate che si aprono sul giardino d'inverno. Ci sono due ulteriori sale di ricevimento fuori dal corridoio, una attualmente utilizzata come quinta camera matrimoniale (ex sala da pranzo), e l'altra con porte francesi che si aprono sulla terrazza e sul giardino. La cucina/sala colazione offre una superba gamma di mobili in legno massello su misura con piani di lavoro in granito, isola centrale, elettrodomestici integrati e un imponente Aga. C'è ampio spazio per mangiare e la sala gode di molta luce naturale dall'esposizione sud-ovest. Fuori dalla cucina c'è un ampio ripostiglio/bagagliaio attrezzato e un WC, e c'è accesso diretto al giardino. Le quattro camere da letto al primo piano sono disposte intorno a un pianerottolo a galleria e sono tutte di dimensioni molto ben proporzionate. La camera da letto principale ha un'ampia vetrata che offre una vista sul giardino e sul fiume sottostante, e un bagno privato con doccia composto da WC, lavabo e cabina doccia con getti. Il bagno di famiglia ha una vasca, una doccia separata e una porta in una camera da letto adiacente. Ci sono vari armadi a muro e un grande soppalco con assi. FUORI Si accede alla proprietà tramite una stradina tranquilla e poi un vialetto privato fiancheggiato da lanterne in stile vittoriano, che culmina in un'area parcheggio e nel garage doppio indipendente. La proprietà si trova all'interno di circa un acro, elevata sopra le rive di un tranquillo incendio. Sui lati sud e ovest della casa ci sono generosi giardini con prato e una terrazza pavimentata con vista sulla campagna. Il giardino digrada verso un prato incassato con bordure fiorite e un patio sulle rive dell'ustione; Una posizione idilliaca per rilassarsi e divertirsi all'aperto. Servizi: Elettricità e acqua di rete (più elettricità da pannelli solari), riscaldamento a pavimento in tutto; caldaia a gasolio. Pagamenti delle tariffe di riacquisto fino al 2037. Drenaggio all'impianto fognario del villaggio. Consigliamo a chiunque volesse verificare la velocità della banda larga di utilizzare il seguente sito web: https://checker.ofcom.org.uk/
Infissi e allestimenti: I contenuti possono essere disponibili tramite negoziazione separata.
Autorità locale: Consiglio di Dumfries e Galloway – Fascia G dell'imposta comunale EPC: D Home Report: Una copia dell'Home Report è disponibile su richiesta presso Fine & Country South Scotland.
Offerte: Tutte le offerte devono essere presentate in forma giuridica scozzese agli uffici degli agenti di vendita esclusivi, Fine & Country South Scotland via e-mail all'indirizzo ... Visite: Rigorosamente su appuntamento con gli agenti di vendita esclusivi, Fine & Country South Scotland. Efficienza energetica attuale: 67,0
Efficienza energetica potenziale: 67,0
Features:
- Garage
- Garden Newthwaite House is a superb, detached property in the hamlet of Evertown, close to Canonbie and Langholm and within easy reach of Carlisle. The property was built in 2001 and is beautifully presented with high quality fixtures and fittings, including Town & Country bathrooms and solid wood kitchen. There is underfloor heating throughout the property, with energy efficient solar panels. Presently run as a luxury holiday let, the house offers a fantastic business opportunity or an excellent permanent family home. The entrance is flanked by sandstone columns, with double doors opening into a spacious and welcoming entrance hall with limestone floor and feature central staircase leading up to a galleried landing above. Directly off the hall is a cloaks area and ground floor shower room. The sitting room is extremely generous in size and boasts a marble fireplace with gas fire, a bay window giving views over the garden, and glazed double doors that open into the conservatory. There are two additional reception rooms off the hallway, one presently being used as a fifth double bedroom (formerly the dining room), and the other enjoying French doors that open out to the terrace and garden. The kitchen/breakfast room offers a superb range of bespoke solid wood cabinetry with granite worksurfaces, central island, integrated appliances and an impressive Aga. There is ample room for dining and the room enjoys plenty of natural light from the south-west aspect. Off the kitchen is a large, fitted utility/boot room and a WC, and there is direct access to the garden. The four first floor bedrooms are set around a galleried landing, and they are all very well-proportioned in size. The principal bedroom has a wide bay window giving views over the garden and river below, and an ensuite shower room comprising WC, wash hand basin and shower cubicle with jets. The family bathroom has a bath, separate shower, and a door into an adjoining bedroom. There are various built-in storage cupboards, and a large, boarded loft. OUTSIDE The property is approached via a quiet lane and then a private driveway lined with Victorian style lanterns, culminating in a parking area and the detached double garage. The property sits within approximately one acre, elevated above the banks of a tranquil burn. On the south and west sides of the house are generous lawned gardens and a paved terrace with countryside views. The garden slopes down to a sunken lawn with flowering borders, and a patio area on the banks of the burn; an idyllic location for relaxing and alfresco entertaining. Services: Mains electricity and water (plus electricity from solar panels), underfloor heating throughout; oil boiler. Feed in tariff payments until 2037. Drainage to village sewerage plant. We advise anyone wishing to check the broadband speed to use the following website: https://checker.ofcom.org.uk/
Fixtures and fittings: Contents may be available by separate negotiation.
Local Authority: Dumfries & Galloway Council –Council Tax Band G EPC: D Home Report: A copy of the Home Report is available on request from Fine & Country South Scotland.
Offers: All offers should be made in Scottish Legal Form to the offices of the sole selling agents, Fine & Country South Scotland by email to ... Viewings: Strictly by appointment with the sole selling agents, Fine & Country South Scotland. Energy Efficiency Current: 67.0
Energy Efficiency Potential: 67.0
Features:
- Garage
- Garden Newthwaite House is een prachtige, vrijstaande woning in het gehucht Evertown, dicht bij Canonbie en Langholm en binnen handbereik van Carlisle. De woning is gebouwd in 2001 en is prachtig gepresenteerd met hoogwaardige armaturen en fittingen, waaronder Town & Country badkamers en een massief houten keuken. Er is vloerverwarming door het hele pand, met energiezuinige zonnepanelen. Het huis wordt momenteel gerund als een luxe vakantieverhuur en biedt een fantastische zakelijke kans of een uitstekende permanente gezinswoning. De entree wordt geflankeerd door zandstenen zuilen, met dubbele deuren die uitkomen in een ruime en uitnodigende entreehal met kalkstenen vloer en een centrale trap die leidt naar een overloop met galerij erboven. Direct aan de hal is een garderobe en een doucheruimte op de begane grond. De zitkamer is zeer royaal van formaat en beschikt over een marmeren open haard met gashaard, een erker met uitzicht over de tuin en glazen dubbele deuren die uitkomen in de serre. Er zijn twee extra ontvangstruimten aan de gang, een die momenteel wordt gebruikt als een vijfde slaapkamer met tweepersoonsbed (voorheen de eetkamer), en de andere heeft openslaande deuren naar het terras en de tuin. De keuken/ontbijtruimte biedt een prachtig assortiment op maat gemaakte massief houten kasten met granieten werkbladen, een centraal eiland, geïntegreerde apparatuur en een indrukwekkende Aga. Er is voldoende ruimte om te dineren en de kamer geniet van veel natuurlijk licht vanaf het zuidwesten. Naast de keuken is een grote, ingerichte bijkeuken / laarzenruimte en een toilet, en er is directe toegang tot de tuin. De vier slaapkamers op de eerste verdieping liggen rond een overloop met galerijen en zijn allemaal zeer goed geproportioneerd. De hoofdslaapkamer heeft een brede erker met uitzicht over de tuin en de rivier beneden, en een ensuite badkamer met toilet, wastafel en douchecabine met stralen. De familiebadkamer heeft een bad, een aparte douche en een deur naar een aangrenzende slaapkamer. Er zijn diverse ingebouwde opbergkasten en een grote, dichtgetimmerde vliering. BUITEN De woning wordt benaderd via een rustige laan en vervolgens een eigen oprit omzoomd met lantaarns in Victoriaanse stijl, met als hoogtepunt een parkeerplaats en de vrijstaande dubbele garage. Het pand ligt op ongeveer een hectare, verheven boven de oevers van een rustige brand. Aan de zuid- en westkant van het huis zijn royale tuinen met gazon en een betegeld terras met uitzicht op het platteland. De tuin loopt schuin af naar een verzonken gazon met bloeiende borders en een patio aan de oevers van de brand; Een idyllische locatie om te ontspannen en buiten te entertainen. Diensten: Elektriciteit en water (plus elektriciteit van zonnepanelen), vloerverwarming in het hele huis; olieketel. Feed-in tariefbetalingen tot 2037. Afvoer naar de riolering van het dorp. We raden iedereen die de breedbandsnelheid wil controleren aan om de volgende website te gebruiken: https://checker.ofcom.org.uk/
Inrichting en fittingen: De inhoud kan beschikbaar zijn door middel van afzonderlijke onderhandelingen.
Lokale overheid: Dumfries & Galloway Council – Council Tax Schijf G EPC: D Home Rapport: Een exemplaar van het Home Report is op aanvraag verkrijgbaar bij Fine & Country South Scotland.
Aanbiedingen: Alle aanbiedingen moeten worden gedaan in de Schotse juridische vorm aan de kantoren van de enige verkopende agenten, Fine & Country South Scotland per e-mail aan ... Bezichtigingen: Strikt op afspraak met de enige verkoopagenten, Fine & Country South Scotland. Energie-efficiëntie Stroom: 67.0
Potentieel energie-efficiëntie: 67,0
Features:
- Garage
- Garden Das Newthwaite House ist ein hervorragendes, freistehendes Anwesen im Weiler Evertown, in der Nähe von Canonbie und Langholm und in der Nähe von Carlisle. Das Anwesen wurde im Jahr 2001 erbaut und ist wunderschön präsentiert mit hochwertigen Einrichtungsgegenständen, einschließlich Town & Country-Badezimmern und Massivholzküche. Es gibt eine Fußbodenheizung im gesamten Anwesen mit energieeffizienten Sonnenkollektoren. Das Haus wird derzeit als luxuriöse Ferienwohnung geführt und bietet eine fantastische Geschäftsmöglichkeit oder ein ausgezeichnetes dauerhaftes Familienhaus. Der Eingang wird von Sandsteinsäulen flankiert, mit Doppeltüren, die in eine geräumige und einladende Eingangshalle mit Kalksteinboden führen und über eine zentrale Treppe verfügen, die zu einem darüber liegenden Galerieabsatz führt. Direkt neben dem Flur befindet sich ein Garderobenbereich und ein Duschbad im Erdgeschoss. Das Wohnzimmer ist äußerst großzügig geschnitten und verfügt über einen Marmorkamin mit Gasfeuer, ein Erkerfenster mit Blick auf den Garten und verglaste Doppeltüren, die in den Wintergarten führen. Es gibt zwei weitere Empfangsräume neben dem Flur, von denen einer derzeit als fünftes Doppelzimmer (ehemals Esszimmer) genutzt wird und der andere über französische Türen verfügt, die sich zur Terrasse und zum Garten öffnen. Die Küche/der Frühstücksraum bietet eine hervorragende Auswahl an maßgefertigten Massivholzschränken mit Granitarbeitsflächen, einer zentralen Insel, integrierten Geräten und einer beeindruckenden Aga. Es gibt viel Platz zum Essen und der Raum genießt viel natürliches Licht von der Südwestseite. Neben der Küche befindet sich ein großer, ausgestatteter Hauswirtschafts-/Schuhraum und ein WC, und es gibt direkten Zugang zum Garten. Die vier Schlafzimmer im ersten Stock sind um einen Treppenabsatz mit Galerie angeordnet und alle sehr gut proportioniert. Das Hauptschlafzimmer verfügt über ein breites Erkerfenster mit Blick auf den Garten und den Fluss sowie ein eigenes Duschbad mit WC, Waschbecken und Duschkabine mit Düsen. Das Familienbadezimmer verfügt über eine Badewanne, eine separate Dusche und eine Tür zu einem angrenzenden Schlafzimmer. Es gibt verschiedene Einbauschränke und einen großen, mit Brettern verkleideten Dachboden. AUßEN Das Anwesen wird über eine ruhige Gasse und dann über eine private Auffahrt erreicht, die von Laternen im viktorianischen Stil gesäumt ist und in einem Parkplatz und der freistehenden Doppelgarage gipfelt. Das Anwesen befindet sich auf etwa einem Hektar und liegt über den Ufern eines ruhigen Brandes. An der Süd- und Westseite des Hauses befinden sich großzügige Rasengärten und eine gepflasterte Terrasse mit Blick auf die Landschaft. Der Garten fällt zu einem versunkenen Rasen mit blühenden Rabatten und einer Terrasse am Ufer des Brandes ab. Ein idyllischer Ort zum Entspannen und Unterhalten im Freien. Dienste: Stadtstrom und Wasser (plus Strom aus Sonnenkollektoren), Fußbodenheizung im gesamten Haus; Ölkessel. Einspeisung der Tarifzahlungen bis 2037. Entwässerung zur Dorfkläranlage. Wir empfehlen jedem, der die Breitbandgeschwindigkeit überprüfen möchte, die folgende Website zu besuchen: https://checker.ofcom.org.uk/
Einbauten: Inhalte können nach gesonderter Verhandlung verfügbar sein.
Lokale Behörde: Dumfries & Galloway Council – Council Tax Band G EPC: D Home Bericht: Ein Exemplar des Home Report ist auf Anfrage bei Fine & Country South Scotland erhältlich.
Angebote: Alle Angebote sollten in schottischer Rechtsform an die Büros der Alleinverkäufer, Fine & Country South Scotland, per E-Mail an ... Vorführungen: Ausschließlich nach Vereinbarung mit dem Alleinverkäufer Fine & Country South Scotland. Energieeffizienz aktuell: 67,0
Energieeffizienz-Potenzial: 67,0
Features:
- Garage
- Garden Newthwaite House to wspaniała, wolnostojąca nieruchomość w wiosce Evertown, w pobliżu Canonbie i Langholm oraz w niewielkiej odległości od Carlisle. Nieruchomość została zbudowana w 2001 roku i pięknie się prezentuje dzięki wysokiej jakości armaturze i wyposażeniu, w tym łazienkom Town & Country i kuchni z litego drewna. W całym obiekcie znajduje się ogrzewanie podłogowe z energooszczędnymi panelami słonecznymi. Obecnie prowadzony jako luksusowy wynajem wakacyjny, dom oferuje fantastyczną okazję biznesową lub doskonały stały dom rodzinny. Wejście jest flankowane przez kolumny z piaskowca, z podwójnymi drzwiami otwierającymi się na przestronny i przytulny hol wejściowy z wapienną podłogą i centralnymi schodami prowadzącymi do galeryjnego podestu powyżej. Bezpośrednio przy holu znajduje się szatnia i łazienka z prysznicem na parterze. Salon jest niezwykle obszerny i szczyci się marmurowym kominkiem z kominkiem gazowym, oknem wykuszowym z widokiem na ogród oraz przeszklonymi podwójnymi drzwiami, które otwierają się na oranżerię. Na korytarzu znajdują się dwa dodatkowe pokoje recepcyjne, jeden jest obecnie używany jako piąta sypialnia dwuosobowa (dawniej jadalnia), a drugi korzysta z francuskich drzwi, które otwierają się na taras i ogród. Kuchnia/sala śniadaniowa oferuje wspaniały wybór wykonanych na zamówienie szafek z litego drewna z granitowymi blatami, centralną wyspą, zintegrowanymi urządzeniami i imponującą Aga. Jest dużo miejsca na jadalnię, a pokój cieszy się dużą ilością naturalnego światła od strony południowo-zachodniej. Poza kuchnią znajduje się duże, wyposażone pomieszczenie gospodarcze i WC, a także bezpośrednie wyjście do ogrodu. Cztery sypialnie na pierwszym piętrze znajdują się wokół galeryjnego podestu i wszystkie są bardzo proporcjonalne. Główna sypialnia posiada szerokie okno wykuszowe, z którego roztacza się widok na ogród i rzekę poniżej, oraz łazienkę z prysznicem składającą się z WC, umywalki i kabiny prysznicowej z dyszami. W rodzinnej łazience znajduje się wanna, oddzielny prysznic i drzwi do sąsiedniej sypialni. Do dyspozycji Gości są różne wbudowane szafki do przechowywania oraz duży, oszalowany deskami strych. NA ZEWNĄTRZ Do nieruchomości można dostać się cichą uliczką, a następnie prywatnym podjazdem wyłożonym latarniami w stylu wiktoriańskim, którego kulminacją jest parking i wolnostojący podwójny garaż. Posiadłość znajduje się w odległości około jednego akra, wzniesiona nad brzegami spokojnego pożaru. Po południowej i zachodniej stronie domu znajdują się obszerne ogrody z trawnikiem i brukowany taras z widokiem na okolicę. Ogród opada w dół do zapadniętego trawnika z kwitnącymi obrzeżami i patio na brzegu pogorzeliska; Idylliczne miejsce na relaks i rozrywkę na świeżym powietrzu. Usługi: Elektryczność sieciowa i woda (plus energia elektryczna z paneli słonecznych), ogrzewanie podłogowe w całym budynku; kocioł olejowy. Wprowadzanie płatności taryfowych do 2037 r. Drenaż do wiejskiej oczyszczalni ścieków. Każdemu, kto chce sprawdzić prędkość łącza szerokopasmowego, radzimy skorzystać z następującej strony internetowej: https://checker.ofcom.org.uk/
Osprzęt i armatura: Treści mogą być dostępne w drodze oddzielnych negocjacji.
Władze lokalne: Rada Dumfries & Galloway – Pasmo Podatkowe G Świadectwo charakterystyki energetycznej: D Raport domowy: Kopia Raportu o Domu jest dostępna na żądanie w Fine & Country South Scotland.
Oferty: Wszystkie oferty należy składać w szkockiej formie prawnej do biur wyłącznych agentów sprzedaży, Fine & Country South Scotland, pocztą elektroniczną na adres ... Oglądanie: Wyłącznie po wcześniejszym umówieniu się z wyłącznymi agentami sprzedaży, Fine & Country South Scotland. Prąd efektywności energetycznej: 67.0
Potencjał efektywności energetycznej: 67.0
Features:
- Garage
- Garden Newthwaite House - это превосходная отдельная недвижимость в деревушке Эвертаун, недалеко от Канонби и Лангхольма и в пределах легкой досягаемости от Карлайла. Недвижимость была построена в 2001 году и прекрасно представлена высококачественной сантехникой и фурнитурой, включая ванные комнаты Town & Country и кухню из массива дерева. Во всем доме есть полы с подогревом, а также энергоэффективные солнечные батареи. В настоящее время этот дом сдается в аренду как роскошный дом для отдыха, он предлагает фантастическую возможность для бизнеса или отличный постоянный семейный дом. Вход окружен колоннами из песчаника, с двойными дверями, открывающимися в просторный и уютный вестибюль с известняковым полом и центральной лестницей, ведущей на галерную площадку наверху. Прямо у холла находится гардеробная и душевая на первом этаже. Гостиная очень просторна и может похвастаться мраморным камином с газовым камином, эркером с видом на сад и застекленными двойными дверями, которые открываются в зимний сад. В коридоре есть еще две гостиные, одна из которых в настоящее время используется как пятая спальня с двуспальной кроватью (ранее столовая), а другая имеет французские двери, которые выходят на террасу и в сад. Кухня/комната для завтрака предлагает превосходный выбор изготовленных на заказ шкафов из массива дерева с гранитными рабочими поверхностями, центральным островом, встроенной техникой и впечатляющей Aga. В комнате достаточно места для обеда, а с юго-западной стороны много естественного света. Рядом с кухней находится большая, оборудованная подсобная / багажная комната и туалет, а также прямой выход в сад. Четыре спальни на первом этаже расположены вокруг галереи, и все они очень пропорциональны по размеру. Главная спальня имеет широкий эркер с видом на сад и реку внизу, а также ванную комнату с душем с туалетом, умывальником и душевой кабиной с форсунками. В семейной ванной комнате есть ванна, отдельный душ и дверь в соседнюю спальню. Есть различные встроенные шкафы для хранения и большой, обшитый досками чердак. СНАРУЖИ К дому можно подъехать по тихой улочке, а затем по частной подъездной дорожке, украшенной фонарями в викторианском стиле, завершающейся парковкой и отдельным гаражом на две машины. Собственность расположена примерно на одном акре, возвышаясь над берегом тихого гари. С южной и западной сторон дома разбиты обширные сады с лужайкой и мощеная терраса с видом на сельскую местность. Сад спускается к затонувшей лужайке с цветущими бордюрами и патио на берегу гари; Идиллическое место для отдыха и развлечений на свежем воздухе. Услуги: Электросеть и вода (плюс электричество от солнечных батарей), полы с подогревом на всей территории; Масляный котел. Заложить платежи по тарифам до 2037 года. Дренаж к поселковой канализационной станции. Мы советуем всем, кто хочет проверить скорость широкополосного доступа, воспользоваться следующим веб-сайтом: https://checker.ofcom.org.uk/
Приспособления и фурнитура: Содержимое может быть доступно по отдельным согласованиям.
Местные органы власти: Совет Дамфриса и Галлоуэя – Налоговый диапазон G ЕРС: D Домашняя отчетность: Копию отчета о доме можно получить по запросу в Fine & Country South Scotland.
Предложения: Все предложения должны быть сделаны в шотландской юридической форме в офисы единственных агентов по продажам, Fine & Country South Scotland, по электронной почте на ... Просмотров: Строго по договоренности с единственным агентом по продаже, Fine & Country South Scotland. Ток энергоэффективности: 67,0
Потенциал энергоэффективности: 67,0
Features:
- Garage
- Garden Newthwaite House é uma propriedade soberba e isolada no vilarejo de Evertown, perto de Canonbie e Langholm e com fácil acesso a Carlisle. A propriedade foi construída em 2001 e é lindamente apresentada com acessórios e acessórios de alta qualidade, incluindo banheiros Town & Country e cozinha de madeira maciça. Há piso radiante em toda a propriedade, com painéis solares energeticamente eficientes. Atualmente gerida como um arrendamento de férias de luxo, a casa oferece uma fantástica oportunidade de negócio ou uma excelente casa de família permanente. A entrada é ladeada por colunas de arenito, com portas duplas que se abrem para um hall de entrada espaçoso e acolhedor com piso de calcário e escada central que leva a um patamar com galerias acima. Diretamente do corredor há uma área de vestiários e chuveiro no térreo. A sala de estar é extremamente generosa em tamanho e possui uma lareira de mármore com lareira a gás, uma janela saliente com vista para o jardim e portas duplas envidraçadas que se abrem para o jardim de inverno. Existem duas salas de recepção adicionais fora do corredor, uma atualmente sendo usada como um quinto quarto duplo (anteriormente a sala de jantar) e a outra desfrutando de portas francesas que se abrem para o terraço e o jardim. A cozinha/sala de café da manhã oferece uma excelente variedade de armários de madeira maciça sob medida com superfícies de trabalho em granito, ilha central, eletrodomésticos integrados e um impressionante Aga. Há amplo espaço para refeições e a sala desfruta de muita luz natural do aspecto sudoeste. Fora da cozinha há uma grande despensa / sala de bagagens equipada e um WC, e há acesso direto ao jardim. Os quatro quartos do primeiro andar estão situados em torno de um patamar com galerias e são todos muito bem proporcionados em tamanho. O quarto principal tem uma ampla janela saliente com vista para o jardim e o rio abaixo, e uma casa de banho privativa com WC, lavatório e cabine de duche com jatos. O banheiro da família tem banheira, chuveiro separado e uma porta para um quarto adjacente. Existem vários armários de armazenamento embutidos e um grande loft com tábuas. FORA A propriedade é abordada por uma rua tranquila e, em seguida, por uma garagem privada forrada com lanternas de estilo vitoriano, culminando em uma área de estacionamento e na garagem dupla separada. A propriedade fica dentro de aproximadamente um acre, elevada acima das margens de uma queima tranquila. Nos lados sul e oeste da casa há generosos jardins gramados e um terraço pavimentado com vista para o campo. O jardim desce para um gramado afundado com bordas floridas e uma área de pátio nas margens da queima; um local idílico para relaxar e entreter ao ar livre. Serviços: Eletricidade e água da rede (mais eletricidade de painéis solares), piso radiante por toda parte; caldeira a óleo. Alimentar pagamentos tarifários até 2037. Drenagem para a estação de esgoto da aldeia. Aconselhamos qualquer pessoa que deseje verificar a velocidade da banda larga a usar o seguinte site: https://checker.ofcom.org.uk/
Acessórios e acessórios: O conteúdo pode estar disponível por negociação separada.
Autoridade Local: Dumfries & Galloway Council – Council Tax Band G EPC: D Relatório inicial: Uma cópia do Home Report está disponível mediante solicitação à Fine & Country South Scotland.
Ofertas: Todas as ofertas devem ser feitas em Forma Legal Escocesa para os escritórios dos agentes de vendas exclusivos, Fine & Country South Scotland por e-mail para ... Visões: Estritamente por nomeação com os únicos agentes de vendas, Fine & Country South Scotland. Corrente de eficiência energética: 67,0
Potencial de eficiência energética: 67.0
Features:
- Garage
- Garden Newthwaite House je vynikající samostatně stojící nemovitost ve vesničce Evertown, v blízkosti Canonbie a Langholm a v dosahu Carlisle. Nemovitost byla postavena v roce 2001 a je krásně prezentována vysoce kvalitním vybavením, včetně koupelen Town & Country a kuchyně z masivního dřeva. V celém objektu je podlahové vytápění s energeticky úspornými solárními panely. Dům, který je v současné době provozován jako luxusní rekreační pronájem, nabízí fantastickou obchodní příležitost nebo vynikající trvalý rodinný dům. Vchod je lemován pískovcovými sloupy, s dvojitými dveřmi otevírajícími se do prostorné a přívětivé vstupní haly s vápencovou podlahou a centrálním schodištěm vedoucím na galeriovou podestu nad ní. Přímo u haly je šatna a sprchový kout v přízemí. Obývací pokoj je mimořádně velkorysý a může se pochlubit mramorovým krbem s plynovým krbem, arkýřovým oknem s výhledem do zahrady a prosklenými dvoukřídlými dveřmi, které se otevírají do zimní zahrady. Z chodby jsou další dvě přijímací místnosti, z nichž jedna je v současné době využívána jako pátá ložnice s manželskou postelí (dříve jídelna) a druhá má francouzské dveře, které se otevírají na terasu a zahradu. Kuchyň/snídaňová místnost nabízí vynikající řadu skříní z masivního dřeva na míru s žulovými pracovními plochami, centrálním ostrůvkem, integrovanými spotřebiči a působivým Aga. Je zde dostatek prostoru pro stolování a místnost má dostatek přirozeného světla z jihozápadní strany. Z kuchyně je velká, vybavená technická místnost / místnost na boty a WC a je odtud přímý přístup do zahrady. Čtyři ložnice v prvním patře jsou rozmístěny kolem galeriové podesty a všechny jsou velmi dobře proporcionální. Hlavní ložnice má široké arkýřové okno s výhledem do zahrady a na řeku pod sebou a vlastní sprchový kout s WC, umyvadlem a sprchovým koutem s tryskami. Rodinná koupelna má vanu, samostatný sprchový kout a dveře do sousední ložnice. K dispozici jsou různé vestavěné úložné skříně a velké podkroví se zabedněnými prkny. VENKU K nemovitosti se dostanete klidnou uličkou a poté soukromou příjezdovou cestou lemovanou lucernami ve viktoriánském stylu, která vrcholí parkovištěm a samostatně stojící dvojgaráží. Nemovitost se nachází přibližně jeden akr, vyvýšený nad břehy klidného spáleniště. Na jižní a západní straně domu jsou velkorysé travnaté zahrady a dlážděná terasa s výhledy do krajiny. Zahrada se svažuje k zapuštěnému trávníku s kvetoucími záhony a terasou na břehu spáleniště; idylické místo pro relaxaci a zábavu pod širým nebem. Služby: Síťová elektřina a voda (plus elektřina ze solárních panelů), podlahové vytápění v celém objektu; olejový kotel. Vstupní tarifní platby do roku 2037. Odvodnění do obecní kanalizace. Každému, kdo si přeje ověřit rychlost širokopásmového připojení, doporučujeme použít následující webovou stránku: https://checker.ofcom.org.uk/
Příslušenství a vybavení: Obsah může být k dispozici na základě samostatného vyjednávání.
Místní úřad: Rada Dumfries & Galloway – Daňové pásmo G EPC: D Domů Zpráva: Kopie Home Reportu je k dispozici na vyžádání u Fine & Country South Scotland.
Nabídky: Všechny nabídky by měly být učiněny ve skotské právní formě kancelářím výhradního prodejního zástupce, Fine & Country South Scotland, a to e-mailem na adresu ... Prohlídky: Striktně po domluvě s výhradními prodejními zástupci, Fine & Country South Scotland. Proud energetické účinnosti: 67,0
Potenciál energetické účinnosti: 67.0
Features:
- Garage
- Garden