14 760 354 SEK
15 904 579 SEK
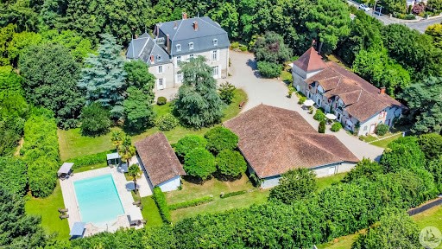
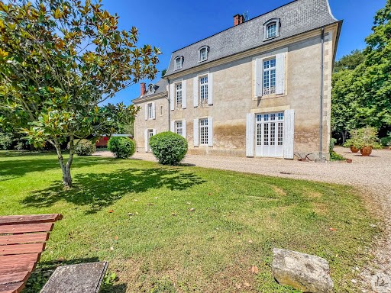
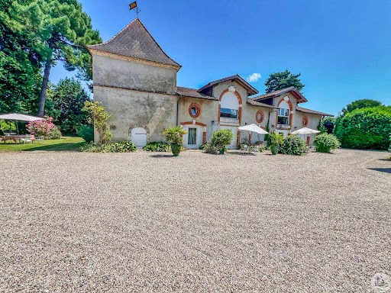
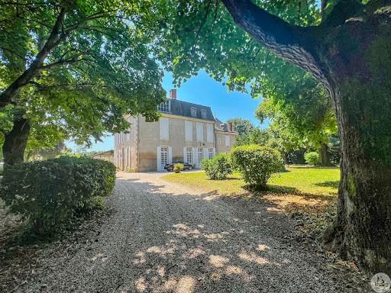
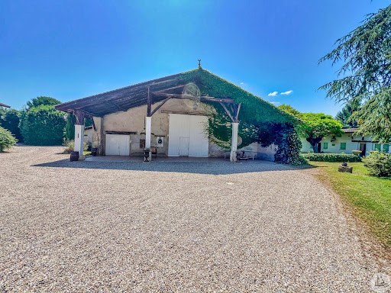
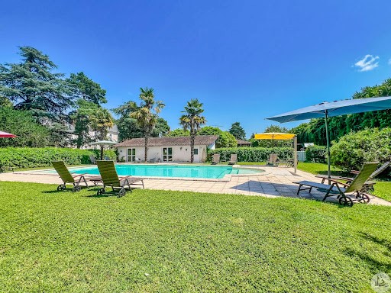
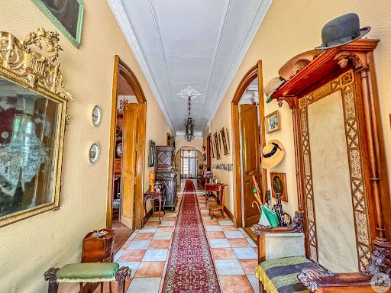
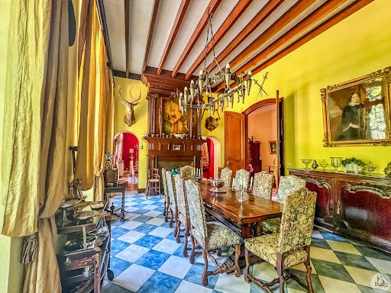
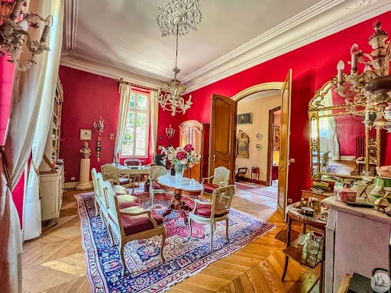
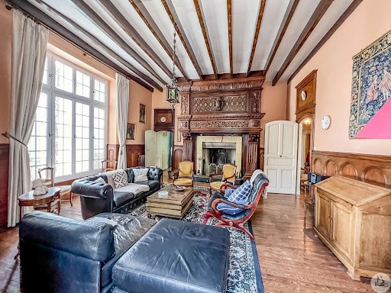
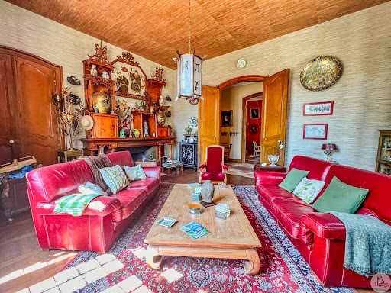
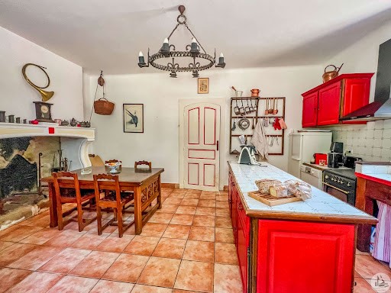
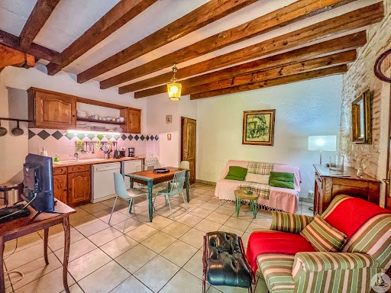
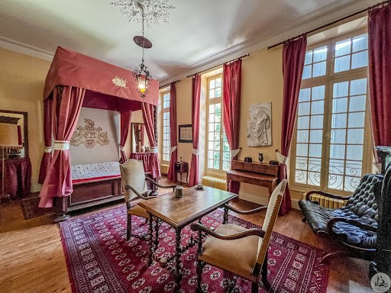
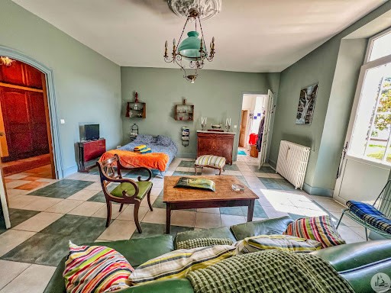
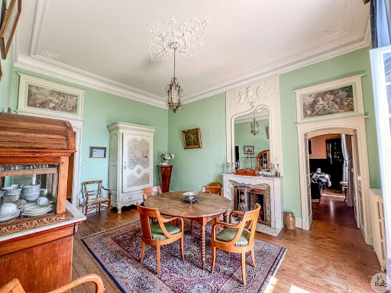
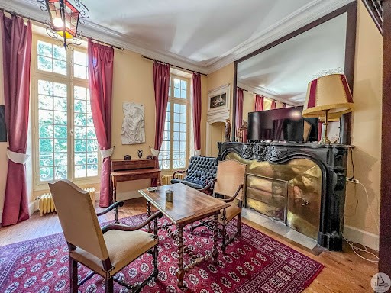
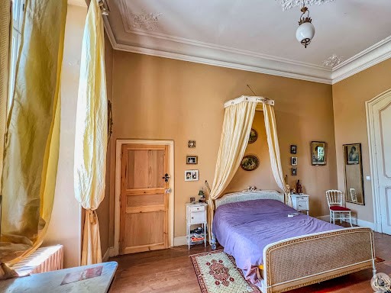
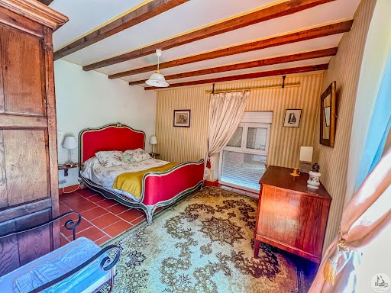
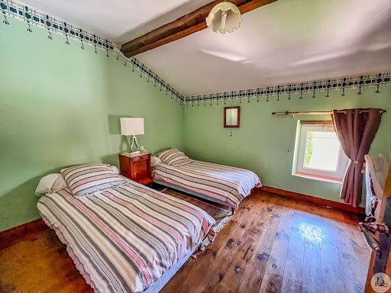
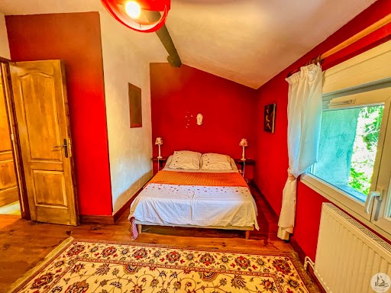
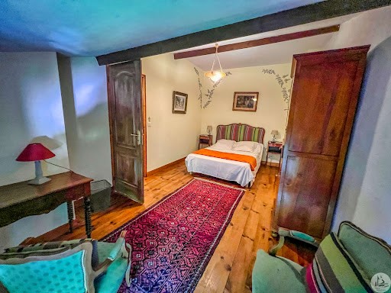
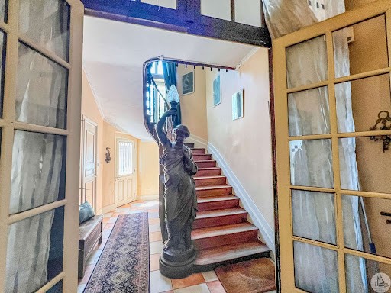
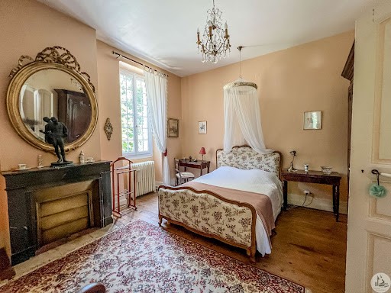
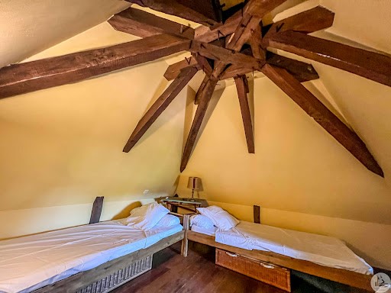
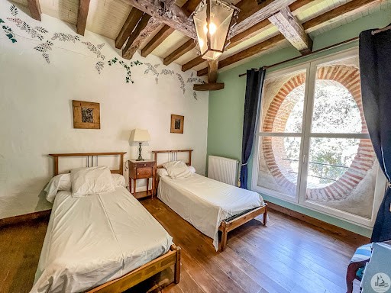
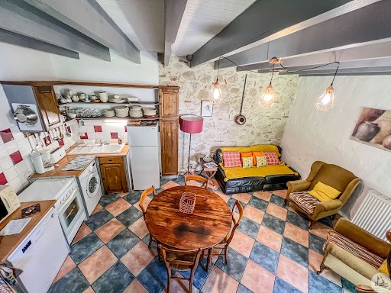
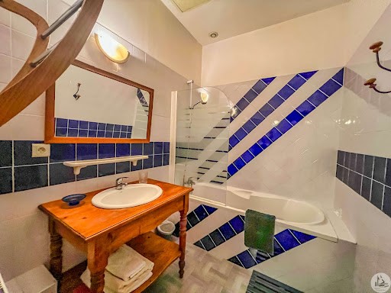
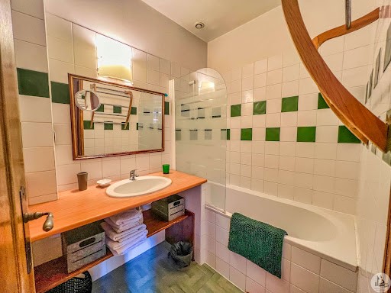
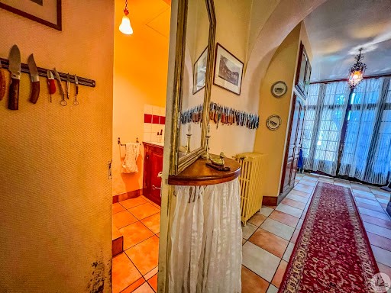
This prestigious 17th century residence has been restored with noble materials while respecting the charm of the place. Surrounded by its park planted with century-old trees where wildlife enjoys coming, you will be seduced by the discovery of another time as you enter through an automated gate.
No noise, olfactory or visual nuisance tarnishes this place.
It consists of a Manor of approximately 600m² (including 400m² of living space), seven gîtes rehabilitated in the old stables (including two for people with reduced mobility), a barn of 200m², a pool house with its fully secure 14x7m swimming pool.
All the authenticity of the place is preserved: woodwork, moldings, frescoes, hidden doors, old framework, and an orchard offers you seasonal fruits.
The 17th century Manor is composed on the ground floor of an entrance onto a corridor which leads to a living room of 38m² with open fireplace surrounded by old woodwork, an office of 29.86m² with closed fireplace, a dining room of 30.01m², a kitchen of 23.83m² with closed fireplace, a bathroom of 11.14m², two bedrooms of respectively 29.84m² and 22.58m².
A staircase decorated with a bronze statue leads upstairs and you arrive on a landing of 14.39m² serving a 1st bedroom of 21.84m² with closed fireplace and its bathroom of 2.90m² with cupboards; a 2nd bedroom of 17.59m² with its bathroom of 2.59m² and closed fireplace.
Then a half landing of 30.52m² opens onto a bedroom of 29.52m² with a bathroom of 5.95m² hidden behind a decoration; then another bedroom of 22.22m² with closed fireplace, dressing room and bathroom of 5.06m². Then we find a living room of 34.43m² with open fireplace, then a dining room of 22.28m² with fireplace, and a kitchen of 9.19m².
Another staircase leads to the fully convertible attic on two levels. On the 1st level different rooms could be bedrooms, one contains the town gas boiler and the water heater, then a very large room is covered with a glass roof. There are fireplaces there.
Gîte 1 for 6 people and consists of an open kitchen with a living room of 23.63m². Upstairs, a landing is 3.72m² and provides access to a 5m² bathroom and a 10.97m² bedroom. On the second floor a landing of 2m² opens onto a bedroom of 16.15m² and the third floor onto a bedroom of 10.09m².
Gîte 2 for 4 people consists of an open kitchen living room of 29.48m², with a staircase leading to a landing of 3.61m² serving two bedrooms of 7.97m² and 9.84m² then a bathroom of 2.98m².
Gîte 3 of 50m² has an open kitchen living room of 25.84m² from which a staircase leads to a landing of 3.68m² opening onto a bedroom of 16.15m² and a bathroom of 4.10m².
Gîte 4 of 78m² is composed of an open kitchen living room of 26.72m² with a bedroom of 13.77m². Upstairs a landing of 6.53m² serves a bathroom of 3.22m² and two bedrooms of 13.49m² and 13.42m².
Gîte 5/6/7 of 50m² is composed of a living room with open kitchen and possibility of sleeping on the ground floor with a bathroom.
Upstairs a 15m² bedroom
A 200m² stone barn serves as equipment storage. It has a very high ceiling and an exposed framework with partial “stirodur” insulation. The walls are made of briquettes and rubble.
A 14x7m swimming pool is chlorinated with a reinforced liner and two pumps. A pool house allows secure access and consists of a reception room of 24.09m² with bar and kitchen, then a games room of 16.41m² and a bathroom of 3.16m², and could be easily transformed into another gîte.
Independent city gas wall-mounted boiler, double glazing.
PVC double glazing
Mains drainage and town gas.
Glass wool insulation
Independent electricity meters in each gîte.
Fiber internet everywhere Visa fler Visa färre Située à Villeneuve-Sur-Lot, la situation géographique privilégiée permet l’accès à pied dans tous les commerces de proximité, cinéma, théâtre... dans un cadre idyllique et verdoyant ou il fait bon vivre.
Cette prestigieuse demeure du XVII ème est restaurée avec des matériaux nobles dans le respect du charme des lieux. Entouré de son parc arboré d’arbres centenaires ou la faune se plait à venir, vous serez séduit par la découverte d'un autre temps en franchissant l'entrée par un portail automatisé .
Aucune nuisance, sonore, olfactive, visuelle ne vient ternir ce lieu.
Elle se compose d'un Manoir d’environ 600m² (dont 400m² habitable), sept gîtes réhabilités dans les anciennes écuries (dont deux pour personnes à mobilité réduite), une grange de 200m², un pool house avec sa piscine de 14x7m entièrement sécurisée.
Toute l’authenticité des lieux est préservée: boiserie, moulures, fresques, portes dérobées, charpente ancienne, et un verger vous offre les fruits de saison.
Le Manoir du XVII ème est composé en rez de chaussé d'une entrée sur couloir qui dessert un salon de 38m² avec cheminée ouverte entourée de boiserie ancienne, un bureau de 29.86m² avec cheminée fermée, une salle à manger de 30.01m², une cuisine de 23.83m² avec cheminée fermée, une salle d'eau de 11.14m², de deux chambres de respectivement 29.84m² et 22.58m².
Un escalier orné d'une statue en bronze mène à l'étage et l'on arrive sur un palier de 14.39m² desservant une 1ère chambre de 21.84m² avec cheminée fermée et sa salle d'eau de 2.90m² avec placards; une 2ème chambre de 17.59m² avec sa salle d'eau de 2.59m² et cheminée fermée.
Puis un demi palier de 30.52m² donne sur une chambre de 29.52m² avec une salle d'eau de 5.95m² dissimulée derrière une décoration; puis une autre chambre de 22.22m² avec cheminée fermée dressing et salle d'eau de 5.06m². Ensuite on trouve un salon de 34.43m² avec cheminée ouverte, puis une salle à manger de 22.28m² avec cheminée , et une cuisine de 9.19m².
Un autre escalier mène au grenier entièrement aménageable sur deux niveaux. Au 1er niveau différentes pièces pourraient être des chambres, une contient la chaudière gaz de ville et le chauffe eau, puis une très grande pièce est habillée d'une verrière. On y trouve des cheminées.
Le gîte 1 pour 6 personnes et se compose d'une cuisine ouverte avec une pièce de vie de 23.63m². A l'étage un palier fait 3.72m² et permet l'accès à une salle de bain de 5m² et une chambre de 10.97m². Au second étage un palier de 2m² donne sur une chambre de 16.15m² et le troisième étage sur une chambre de 10.09m².
Le gîte 2 pour 4 personnes se compose d'une pièce de vie cuisine ouverte de 29.48m², avec un escalier arrivant sur un palier de 3.61m² desservant deux chambres de 7.97m² et 9.84m² puis une salle d'eau de 2.98m².
Le gîte 3 de 50m² possède une pièce de vie cuisine ouverte de 25.84m² d'où part un escalier pour un palier de 3.68m² donnant sur une chambre de 16.15m² et une salle d'eau de 4.10m².
Gîte 4 de 78m² est composé d'une pièce de vie cuisine ouverte de 26.72m² avec une chambre de 13.77m². A l'étage un palier de 6.53m² dessert une salle d'eau de 3.22m² et deux chambres de 13.49m² et 13.42m².
Gîte 5/6/7 de 50m² est composé d’une pièce de vie avec cuisine ouverte et possibilité de faire un couchage en rez-de-chaussé avec une salle d’eau.
A l’étage une chambre de 15m²
Une grange en pierre de 200m² sert de stockage de matériel . Elle possède une très belle hauteur sous plafond et une charpente apparente avec une isolation partielle en 'stirodur'. Les murs sont en briquettes et moellons.
Une piscine de 14x7m est au chlore avec un liner armé et deux pompes . Un pool house y permet l'accès sécurisé et se compose d'une pièce d'accueil de 24.09m² avec bar et cuisine , puis d'une salle de jeu de 16.41m² et une salle d'eau de 3.16m², et pourrait être transformé facilement en un gîte de plus.
C... Located in Villeneuve-Sur-Lot, the privileged geographical location allows access on foot to all local shops, cinema, theater... in an idyllic and green setting where life is good.
This prestigious 17th century residence has been restored with noble materials while respecting the charm of the place. Surrounded by its park planted with century-old trees where wildlife enjoys coming, you will be seduced by the discovery of another time as you enter through an automated gate.
No noise, olfactory or visual nuisance tarnishes this place.
It consists of a Manor of approximately 600m² (including 400m² of living space), seven gîtes rehabilitated in the old stables (including two for people with reduced mobility), a barn of 200m², a pool house with its fully secure 14x7m swimming pool.
All the authenticity of the place is preserved: woodwork, moldings, frescoes, hidden doors, old framework, and an orchard offers you seasonal fruits.
The 17th century Manor is composed on the ground floor of an entrance onto a corridor which leads to a living room of 38m² with open fireplace surrounded by old woodwork, an office of 29.86m² with closed fireplace, a dining room of 30.01m², a kitchen of 23.83m² with closed fireplace, a bathroom of 11.14m², two bedrooms of respectively 29.84m² and 22.58m².
A staircase decorated with a bronze statue leads upstairs and you arrive on a landing of 14.39m² serving a 1st bedroom of 21.84m² with closed fireplace and its bathroom of 2.90m² with cupboards; a 2nd bedroom of 17.59m² with its bathroom of 2.59m² and closed fireplace.
Then a half landing of 30.52m² opens onto a bedroom of 29.52m² with a bathroom of 5.95m² hidden behind a decoration; then another bedroom of 22.22m² with closed fireplace, dressing room and bathroom of 5.06m². Then we find a living room of 34.43m² with open fireplace, then a dining room of 22.28m² with fireplace, and a kitchen of 9.19m².
Another staircase leads to the fully convertible attic on two levels. On the 1st level different rooms could be bedrooms, one contains the town gas boiler and the water heater, then a very large room is covered with a glass roof. There are fireplaces there.
Gîte 1 for 6 people and consists of an open kitchen with a living room of 23.63m². Upstairs, a landing is 3.72m² and provides access to a 5m² bathroom and a 10.97m² bedroom. On the second floor a landing of 2m² opens onto a bedroom of 16.15m² and the third floor onto a bedroom of 10.09m².
Gîte 2 for 4 people consists of an open kitchen living room of 29.48m², with a staircase leading to a landing of 3.61m² serving two bedrooms of 7.97m² and 9.84m² then a bathroom of 2.98m².
Gîte 3 of 50m² has an open kitchen living room of 25.84m² from which a staircase leads to a landing of 3.68m² opening onto a bedroom of 16.15m² and a bathroom of 4.10m².
Gîte 4 of 78m² is composed of an open kitchen living room of 26.72m² with a bedroom of 13.77m². Upstairs a landing of 6.53m² serves a bathroom of 3.22m² and two bedrooms of 13.49m² and 13.42m².
Gîte 5/6/7 of 50m² is composed of a living room with open kitchen and possibility of sleeping on the ground floor with a bathroom.
Upstairs a 15m² bedroom
A 200m² stone barn serves as equipment storage. It has a very high ceiling and an exposed framework with partial “stirodur” insulation. The walls are made of briquettes and rubble.
A 14x7m swimming pool is chlorinated with a reinforced liner and two pumps. A pool house allows secure access and consists of a reception room of 24.09m² with bar and kitchen, then a games room of 16.41m² and a bathroom of 3.16m², and could be easily transformed into another gîte.
Independent city gas wall-mounted boiler, double glazing.
PVC double glazing
Mains drainage and town gas.
Glass wool insulation
Independent electricity meters in each gîte.
Fiber internet everywhere Gelegen in Villeneuve-Sur-Lot, biedt de bevoorrechte geografische ligging te voet toegang tot alle lokale winkels, bioscoop, theater... In een idyllische en groene omgeving waar het goed toeven is.
Deze prestigieuze 17e-eeuwse residentie is gerestaureerd met edele materialen met respect voor de charme van de plaats. Omgeven door een park beplant met eeuwenoude bomen waar dieren in het wild graag komen, wordt u verleid door de ontdekking van een andere tijd als u binnenkomt via een geautomatiseerde poort.
Geen lawaai, olfactorische of visuele overlast bezoedelt deze plek.
Het bestaat uit een landhuis van ongeveer 600m² (inclusief 400m² woonoppervlak), zeven gîtes gerehabiliteerd in de oude stallen (waarvan twee voor mensen met beperkte mobiliteit), een schuur van 200m², een poolhouse met zijn volledig beveiligde zwembad van 14x7m.
Alle authenticiteit van de plaats is bewaard gebleven: houtwerk, lijstwerk, fresco's, verborgen deuren, oud raamwerk en een boomgaard biedt u seizoensfruit.
Het 17e-eeuwse landhuis bestaat op de begane grond uit een entree naar een gang die leidt naar een woonkamer van 38m² met open haard omgeven door oud houtwerk, een kantoor van 29,86m² met gesloten open haard, een eetkamer van 30,01m², een keuken van 23,83m² met gesloten open haard, een badkamer van 11,14m², twee slaapkamers van respectievelijk 29,84m² en 22,58m².
Een trap versierd met een bronzen beeld leidt naar boven en u komt op een overloop van 14,39m² met een 1e slaapkamer van 21,84m² met gesloten open haard en een badkamer van 2,90m² met kasten; Een 2e slaapkamer van 17,59m² met een badkamer van 2,59m² en gesloten open haard.
Vervolgens komt een halve overloop van 30,52m² uit op een slaapkamer van 29,52m² met een badkamer van 5,95m² verborgen achter een decoratie; Dan nog een slaapkamer van 22.22m² met gesloten open haard, kleedkamer en badkamer van 5.06m². Dan vinden we een woonkamer van 34,43m² met open haard, dan een eetkamer van 22,28m² met open haard en een keuken van 9,19m².
Een andere trap leidt naar de volledig in te richten zolder op twee niveaus. Op de 1e verdieping kunnen verschillende kamers slaapkamers zijn, een bevat de stadsgasketel en de boiler, dan is een zeer grote kamer bedekt met een glazen dak. Er zijn daar open haarden.
Gîte 1 voor 6 personen en bestaat uit een open keuken met een woonkamer van 23,63m². Boven is een overloop van 3,72 m² en biedt toegang tot een badkamer van 5 m² en een slaapkamer van 10,97 m². Op de tweede verdieping komt een overloop van 2m² uit op een slaapkamer van 16.15m² en de derde verdieping op een slaapkamer van 10.09m².
Gîte 2 voor 4 personen bestaat uit een open keuken woonkamer van 29,48m², met een trap die leidt naar een overloop van 3,61m² met twee slaapkamers van 7,97m² en 9,84m² en vervolgens een badkamer van 2,98m².
Gîte 3 van 50m² heeft een open keuken, woonkamer van 25,84m² van waaruit een trap leidt naar een overloop van 3,68m² die uitkomt op een slaapkamer van 16,15m² en een badkamer van 4,10m².
Gîte 4 van 78m² bestaat uit een open keuken, woonkamer van 26,72m² met een slaapkamer van 13,77m². Boven bedient een overloop van 6,53m² een badkamer van 3,22m² en twee slaapkamers van 13,49m² en 13,42m².
Gîte 5/6/7 van 50m² bestaat uit een woonkamer met open keuken en de mogelijkheid om te slapen op de begane grond met een badkamer.
Boven een slaapkamer van 15m²
Een stenen schuur van 200m² dient als opslag van apparatuur. Het heeft een zeer hoog plafond en een zichtbaar raamwerk met gedeeltelijke "stirodur" isolatie. De muren zijn gemaakt van briketten en puin.
Een zwembad van 14x7m is gechloreerd met een versterkte voering en twee pompen. Een poolhouse zorgt voor een beveiligde toegang en bestaat uit een ontvangstruimte van 24,09 m² met bar en keuken, vervolgens een speelkamer van 16,41 m² en een badkamer van 3,16 m², en kan gemakkelijk worden omgevormd tot een andere gîte.
Onafhankelijke stadsgasboiler aan de muur, dubbele beglazing.
PVC dubbele beglazing
Riolering en stadsgas.
Glaswol isolatie
Onafhankelijke elektriciteitsmeters in elke gîte.
Overal glasvezel internet