7 979 743 SEK
7 r
180 m²
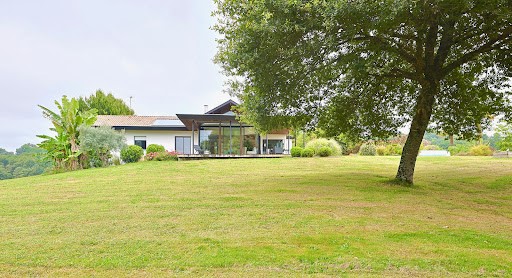
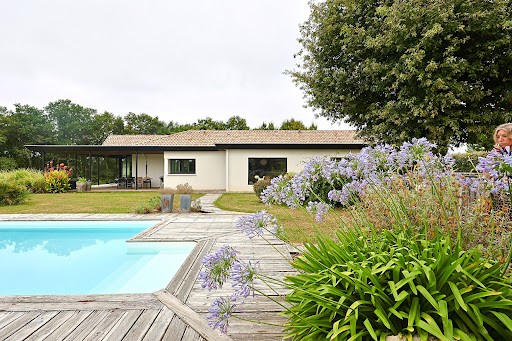
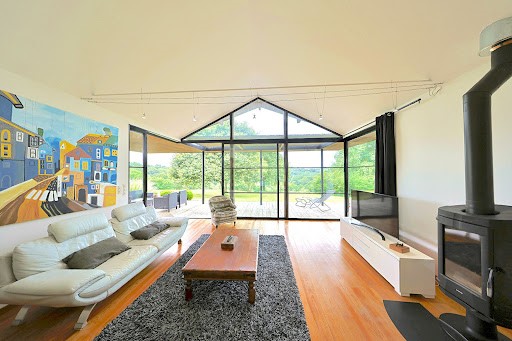
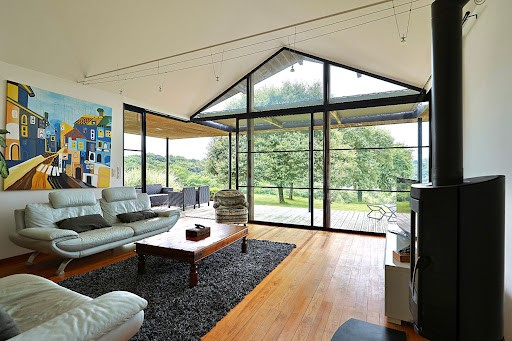
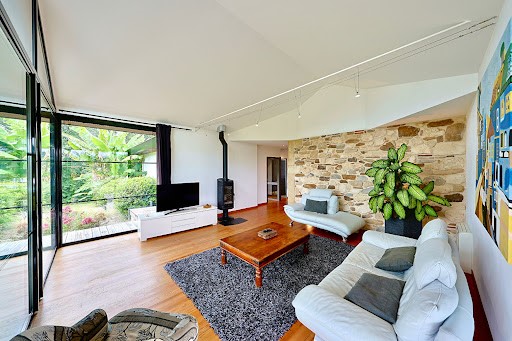
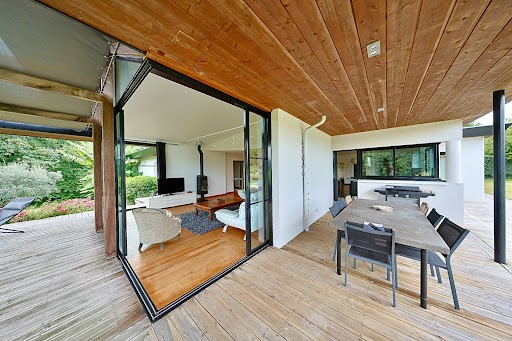
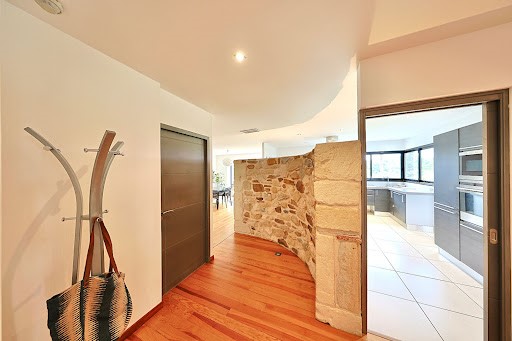
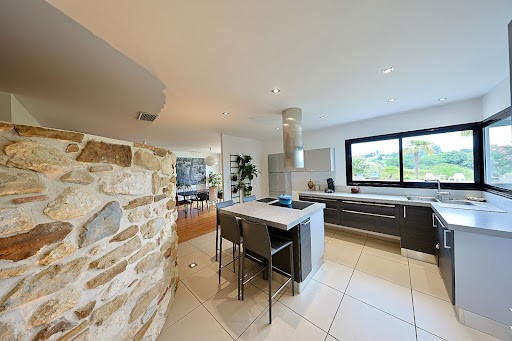
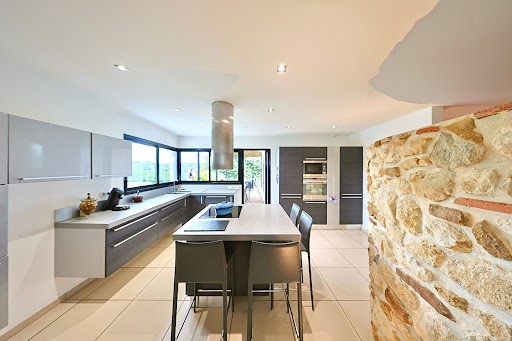
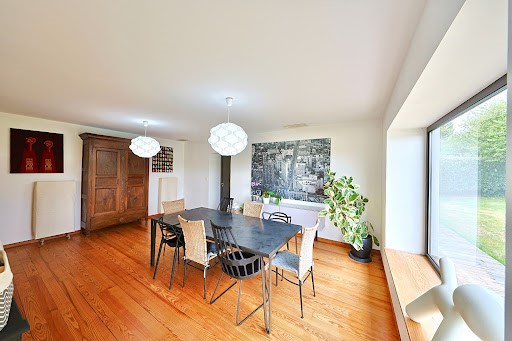
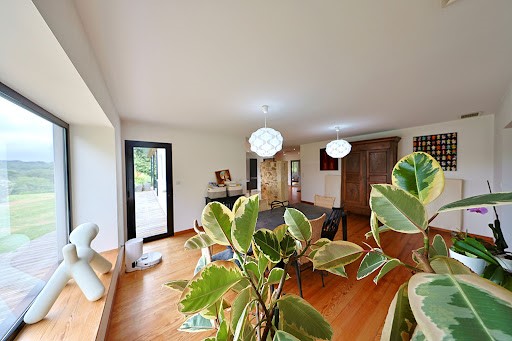
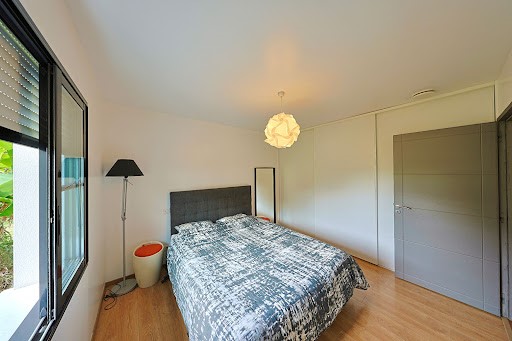
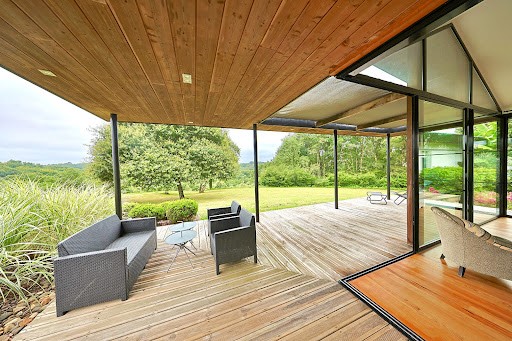
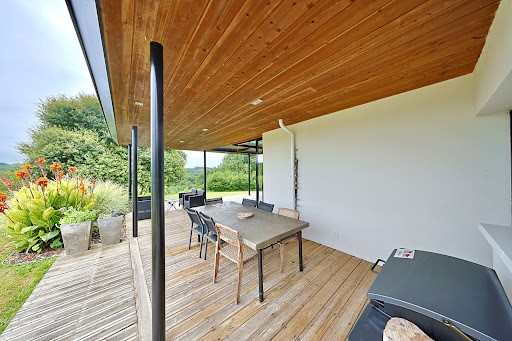
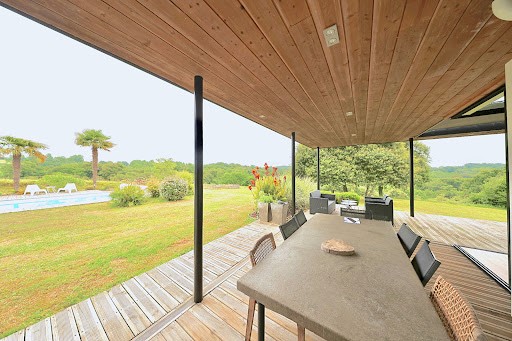
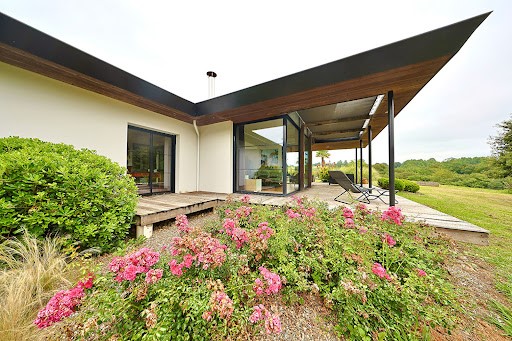
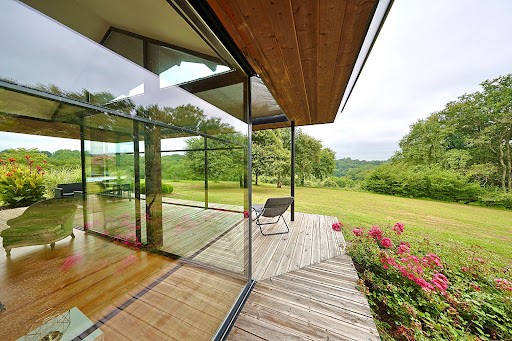
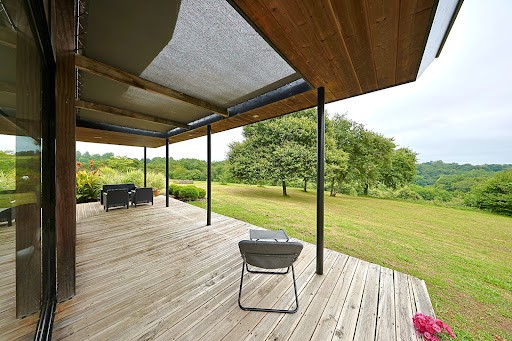
Au bout d'un chemin, menant tout droit vers la campagne et sa quiétude, une ancienne ferme datant de la fin du 18ème siècle a été entièrement rénovée en 2007, par l'architecte B. Fourcade.
De plain pied, la configuration de cette rénovation de qualité suit un plan en L. Dans ce cadre de verdure, reposant et sans aucun vis à vis, la bâtisse est baignée de lumière. Toutes les pièces de vie sont résolument tournées vers l'extérieur grâce à de larges baies vitrées privilégiant une ouverture sur la nature et la piscine. En position dominante, la maison embrasse la nature à perte de vue et proposant diverses perspectives, notamment une église Romane se dégageant au loin.
De beaux volumes et matériaux tels que la pierre de la ferme d'origine et le bois subliment l'entrée et l'espace de vie réunissant la cuisine la salle à manger et le séjour. Dans son prolongement, la suite parentale avec salle d'eau et WC et le bureau offre une véritable indépendance. Séparés par le salon agrémenté d'un poêle à bois et la cuisine équipée, une seconde partie nuit offre 4 chambres et une salle de bain avec douche et WC indépendant.
A l'extérieur, de larges terrasses en partie couvertes profitent de la piscine traitée au sel sur le terrain de + de 7100m2
Un abri bois, un atelier ainsi qu'une cave attenant à la maison complètent ce bien rare sur le marché. At the end of a path, leading straight to the countryside and its tranquility, an old farm dating from the end of the 18th century was completely renovated in 2007 by the architect B. Fourcade. On one level, the configuration of this quality renovation follows an L-shaped plan. In this green, relaxing setting with no overlooked vis-à-vis, the building is bathed in light. All the living rooms are resolutely turned towards the outside thanks to large bay windows favoring an opening onto nature and the swimming pool. In a dominant position, the house embraces nature as far as the eye can see and offers various perspectives, including a Romanesque church emerging in the distance. Beautiful volumes and materials such as the stone of the original farm and wood enhance the entrance and the living space bringing together the kitchen, the dining room and the living room. In its extension, the master suite with shower room and WC and the office offers real independence. Separated by the living room with a wood stove and the equipped kitchen, a second night area offers 4 bedrooms and a bathroom with shower and separate toilet. Outside, large partly covered terraces take advantage of the salt-treated swimming pool on the 7100m2 plot. A wood shed, a workshop and a cellar adjoining the house complete this rare property on the market.