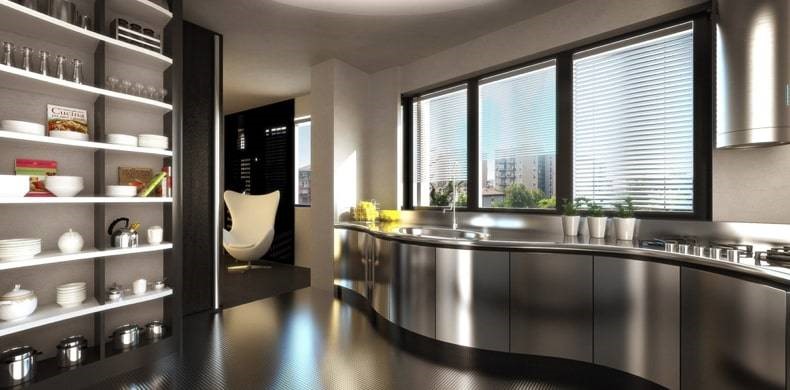24 865 196 SEK
23 734 960 SEK






Features:
- Garage
- Terrace
- Garden
- Balcony
- Intercom
- Lift
- Air Conditioning Visa fler Visa färre Grazie alla progettazione della Moretti Spa, proponiamo il progetto Campari Towers, situato in una delle zone più riqualificate del panorama milanese. Rappresenta la scelta ideale per chi è alla ricerca di una soluzione allinsegna dellesclusività e delleleganza. La proprietà che vi proponiamo si sviluppa su due piani all'interno della Torre Est, dove troviamo rispettivamente al tredicesimo e al quattordicesimo piano lattico e il super attico con una superficie complessiva di 390 mq. Il piano attico si presenta con ampio ingresso, doppio soggiorno con cucina a vista e balcone, zona lavanderia, 3 camere da letto, di cui 2 dotate di cabina armadi e balcone oltre a 4 bagni (cè la possibilità di sostituire un bagno con un ascensore per accedere alla zona superattico). L'ampia cucina a vista, la sala da pranzo e un ulteriore servizio sono collocati al superattico, per godere della vista panoramica sullo skyline e sfruttare le terrazze che la circondano a 360° (per un totale di 140mq), creando cosi una continuità tra interno e esterno. L'immobile viene consegnato ristrutturato a nuovo con finiture di pregio e con la possibilità di doppio box auto. Limpianto di riscaldamento centralizzato funziona con pompa di calore, per alimentare limpianto a pavimento in ogni singola unità, realizzato a bassa temperatura con pannelli radianti a pavimento. La sicurezza più totale e la privacy sono garantite dagli ingressi video sorvegliati e dagli ascensori predisposti per garantire un accesso esclusivo e riservato ai piani. Rimarrete senza fiato dai 36 metri di altezza che si affacciano sul verde dei giardini che ricoprono la sede Campari e il parco di 6000 metri. Per maggiori informazioni contattare al ... / ... oppure visitare il nostro sito internet ... />Features:
- Garage
- Terrace
- Garden
- Balcony
- Intercom
- Lift
- Air Conditioning Thanks to the design of Moretti Spa, we propose the Campari Towers project, located in one of the most redeveloped areas of the Milanese panorama, it represents the ideal choice for those looking for a solution characterized by exclusivity and elegance. The property we propose is spread over two floors inside the East Tower. On the thirteenth floor the penthouse and on the fourteenth floor the super penthouse with a total area of 390 square meters. The attic floor has a large entrance hall, double living room with open kitchen and balcony, laundry area, 3 bedrooms, 2 of which have a walk-in closet and balcony and 4 bathrooms, (possibility of replacing a bathroom with lift for access to the super attic area) while the large open kitchen, the dining room and services are located on the super attic to enjoy the panoramic view of the skyline and take advantage of the terraces that surround it at 360 ° (for a total of 140sqm), thus creating a continuity between inside and outside. The property is delivered newly renovated with fine finishes and with the possibility of a double garage. The central heating system works with a heat pump, to power the floor system in each single unit, made at low temperature with radiant floor panels. Total security and privacy are guaranteed by video surveillance entrances and elevators designed to guarantee exclusive and reserved access to the floors. You will be breathless from the 36 meters high that overlook the green of the gardens that cover the Campari headquarters and the 6,000-meter park. For more information and to be able to view the property, contact the Coldwell Banker Bodini Group Milan real estate agency in Via Passione 7, Milan at ... or at the email address ...
Features:
- Garage
- Terrace
- Garden
- Balcony
- Intercom
- Lift
- Air Conditioning