10 482 808 SEK
BILDERNA LADDAS...
Hus & Enfamiljshus (Till salu)
Referens:
EDEN-T99670876
/ 99670876
Referens:
EDEN-T99670876
Land:
PT
Stad:
Pontinha e Famoes
Kategori:
Bostäder
Listningstyp:
Till salu
Fastighetstyp:
Hus & Enfamiljshus
Fastighets storlek:
227 m²
Tomt storlek:
334 m²
Rum:
5
Sovrum:
4
Badrum:
4
LIKNANDE FASTIGHETSLISTNINGAR
AVERAGE HOME VALUES IN PONTINHA
REAL ESTATE PRICE PER M² IN NEARBY CITIES
| City |
Avg price per m² house |
Avg price per m² apartment |
|---|---|---|
| Amadora | - | 32 803 SEK |
| Odivelas | 33 444 SEK | 37 069 SEK |
| Odivelas | 34 653 SEK | 38 381 SEK |
| Alfragide | - | 38 289 SEK |
| Belas | 38 691 SEK | 32 549 SEK |
| Lisboa | 75 889 SEK | 70 702 SEK |
| Linda a Velha | - | 58 148 SEK |
| Algés | - | 62 451 SEK |
| Loures | 35 081 SEK | 36 995 SEK |
| Loures | 34 644 SEK | 37 843 SEK |
| Almada | 33 731 SEK | 31 106 SEK |
| Lisboa | 39 008 SEK | 46 029 SEK |
| Sintra | 38 144 SEK | 29 206 SEK |
| Barreiro | - | 23 985 SEK |
| Almada | 38 622 SEK | 33 044 SEK |
| Cascais | 51 674 SEK | 57 941 SEK |
| Seixal | 32 720 SEK | 29 287 SEK |
| Alcabideche | 69 184 SEK | 48 886 SEK |
| Alcochete | 31 522 SEK | 37 284 SEK |
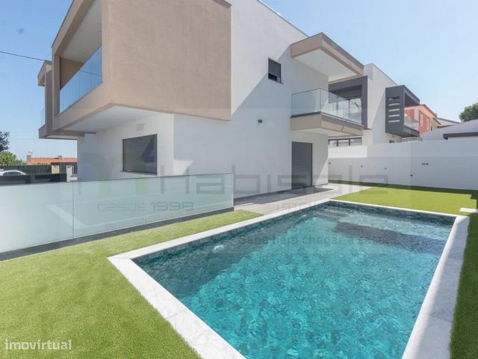
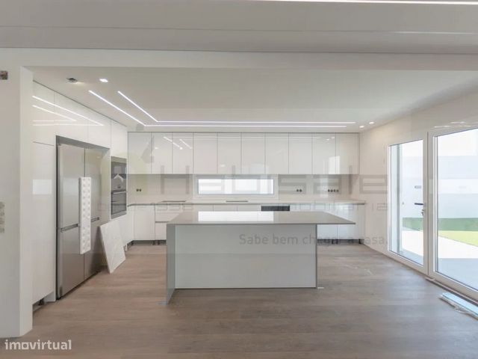

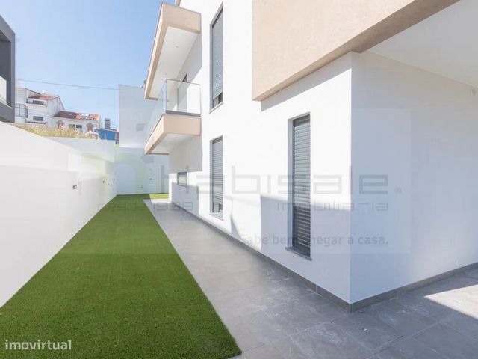
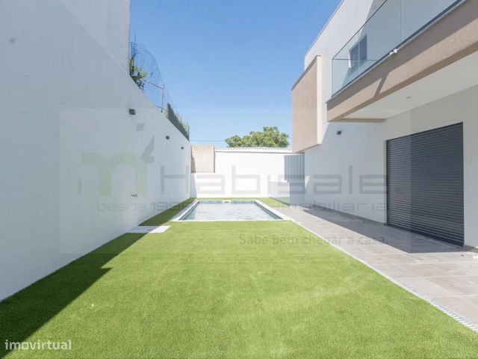

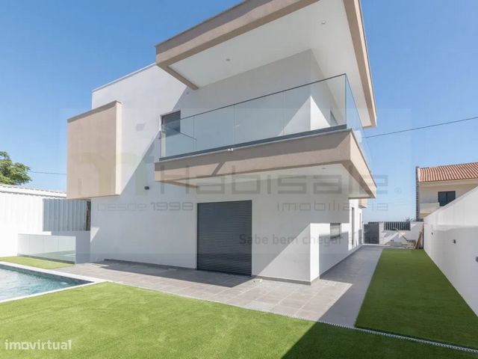
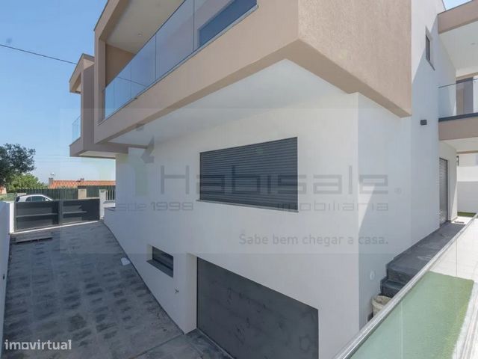
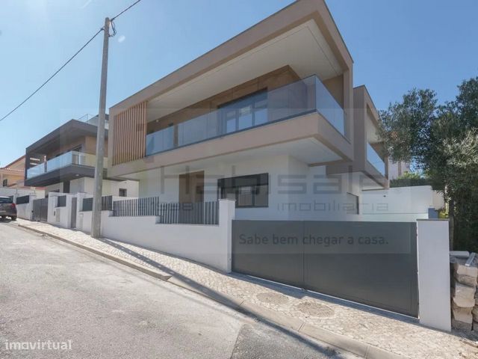
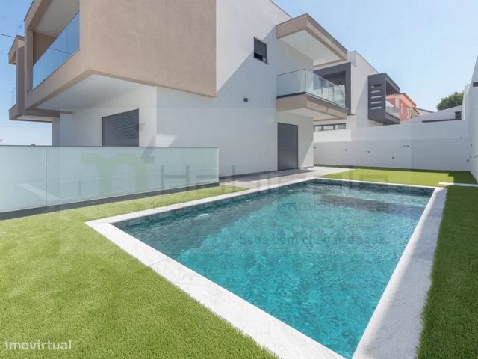
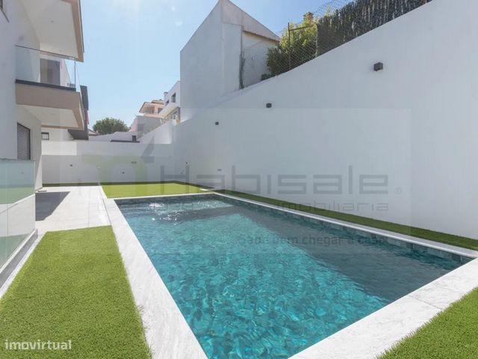


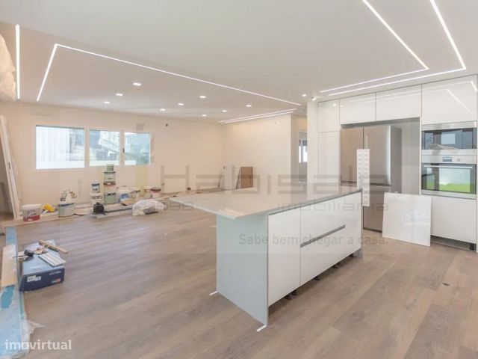

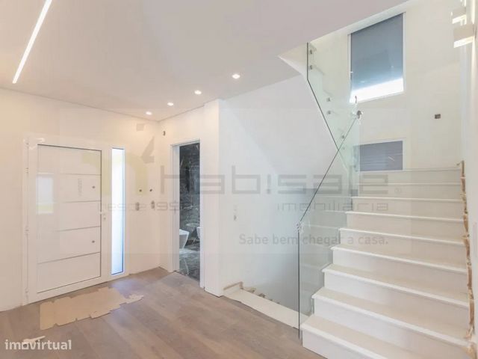

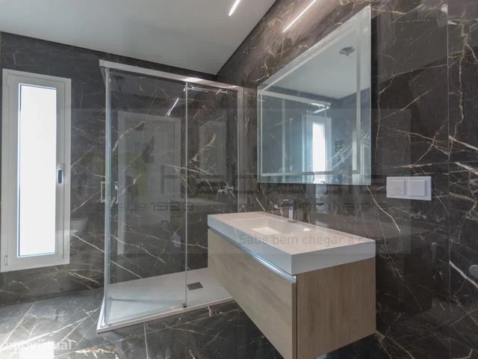

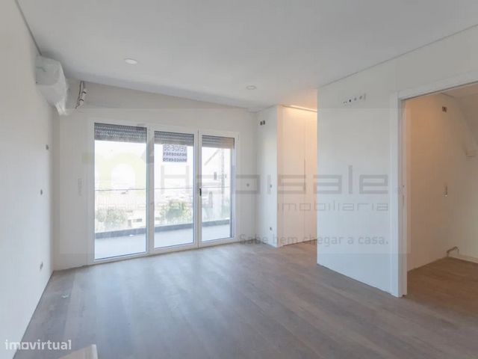
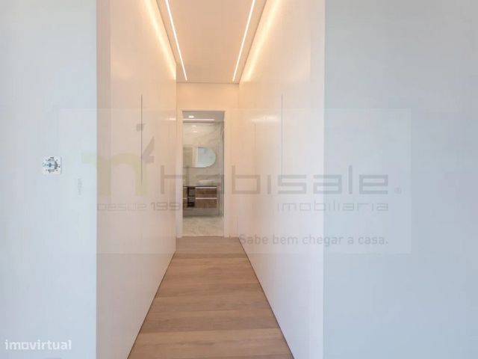


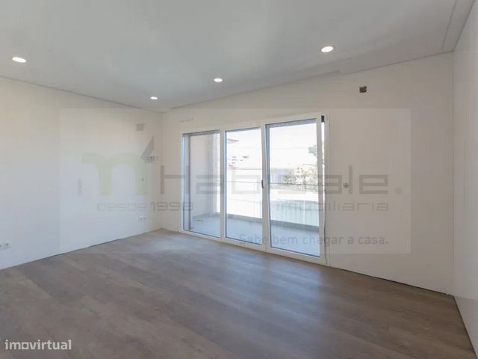

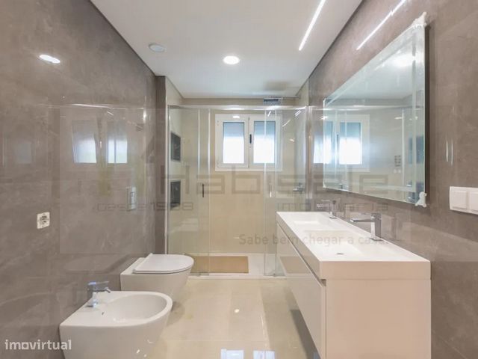
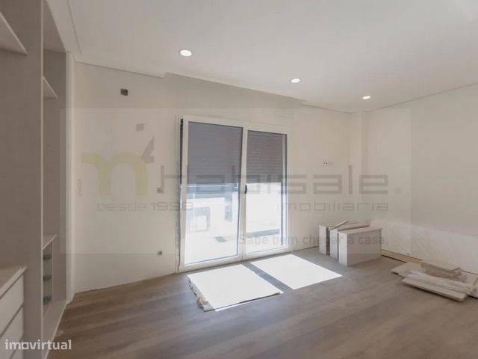
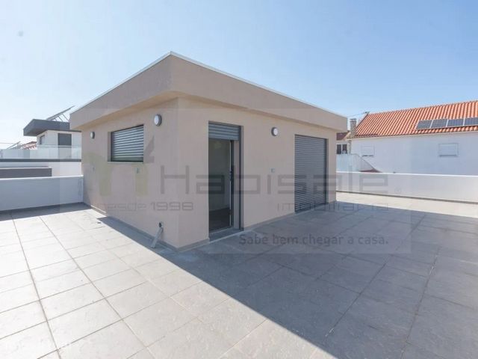

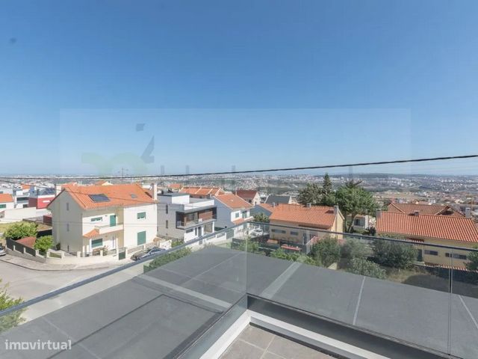



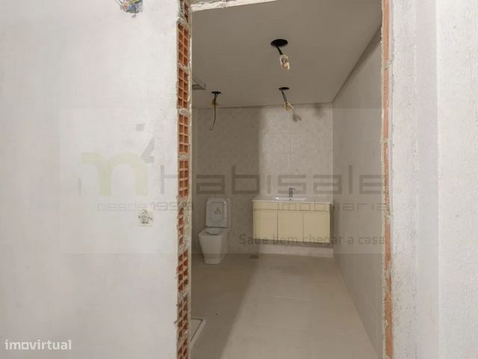


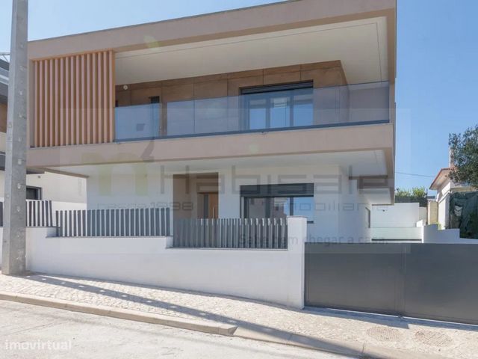
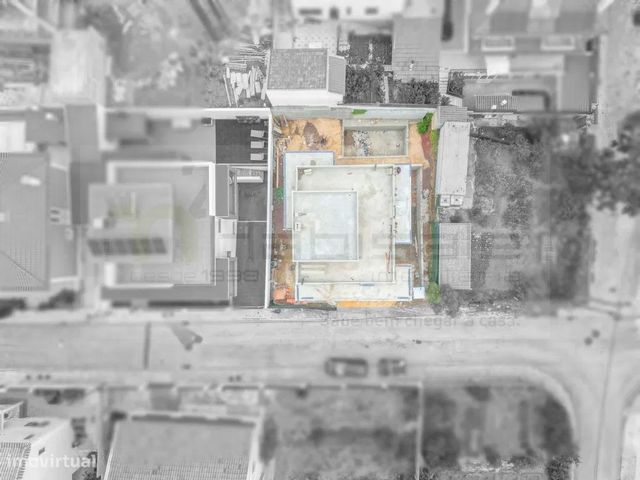
We present the second house of the exclusive Famões Village project, a house that combines elegance, quality and comfort in every detail. With contemporary architecture and high-end finishes, this villa stands out for its attention to detail and rigor in construction.
Privileged Location: Located in a quiet and exclusive area of Famões, Odivelas, the villa is set on a plot of land of 334m², providing tranquility and privacy, without giving up proximity to the main services and access to the city.
Sophisticated Interiors:
Modern kitchen in open space, fully equipped with high quality appliances:
Induction hob;
-Oven;
-Microwave;
-Ventilator;
- Refrigerator/Freezer side-by-side;
- Washing machines and dishwashers;
-Heater.
- Technology and Sustainability:
- Solar panels (DHW and power generation);
- Electric blinds, providing comfort and practicality;
- Air conditioning in all rooms;
- Video intercom;
- Automated gates;
- False ceilings with built-in light, creating sophisticated environments;
- Frames with thermal cut and double glazing for greater energy efficiency;
- Outdoor pool for leisure time.
Distribution of spaces:
- Floor -1: Spacious garage of 71.2m², WC of 5.65m² and technical area;
- Floor 0: Living room and kitchen in open space with 51m², 6.45m² guest toilet, 12.3m² bedroom and 6.30m² hall;
- Floor 1:
16m² suite with 6.5m² closet, 4.95m² bathroom and 17.5m² private balcony;
18.2m² room with 15m² balcony;
16.9m² room with 5m² balcony;
Communal WC of 6.3m² and hall of 5m².
- Floor 2: Large terrace of 71.10m² and storage space of 11.35m².
Come and see your new home!
Ask for more information and book your visit now.
Habisale Real Estate - Since 1998 in the market, ensuring complete monitoring from the search for the house to financing and post-deed.
'It feels good to get home.'
Energy Rating: A+
'Famões Village II' is the second house to appear on the market with modern architecture in a construction that combines high rigor, quality and taste in a single house!
Situated in a privileged and quiet area of Famões, Odivelas inserted in a plot of land with 334m2.
Fully equipped kitchen in open space, pantry area:
- Built-in appliances included:
Induction hob;
Oven;
Microwave;
Exhaust fan;
Fridge/side-by-side chest (freestanding, not built-in);
Washing machine;
Dishwasher;
- Heater.
The house also has the installation of:
- Solar Panels (DHW System and Power Generation);
- Electric blinds;
- Air conditioning;
- Video intercom;
- Gates with automation;
- False ceilings with built-in light;
- Window frames with thermal break and double glazing;
- Outdoor swimming pool.
Floor -1 Garage 71.2m2 +wc 5.65m2 + technical area;
Floor 0 Living room + Kitchen 51m2 (possibility of separating areas) + WC 6.45m2 + Bedroom 12.3m2+ Hall 6.30m2;
1st floor (Suite 16m2 + Closet 6.50m2 + bathroom 4.95m2 + Balcony 17.50m2) (Room 18.2m2 + Balcony 15m2) (Room 16.90m2 + Balcony 5m2) + Bathroom 6.30m2 + Hall 5m2;
2nd floor Terrace 71.10m2 + storage 11.35m2
Habisale Reference: D3166
EXEMPLARY PHOTOGRAPHS OF THE VILLA 'FAMÕES VILLAGE I' AND RESPECTIVE 3D PICTURES OF THE VILLA 'FAMÕES VILLAGE II'
Ask for more information and book your visit! Contact us!
It feels good to get home
Habisale Imobiliária has been with you on the market for 25 years!
We are credit intermediaries duly authorized by the Bank of Portugal and we manage your entire financing process, always using the best solutions on the market.
We guarantee a pre- and post-deed follow-up.
Energy Rating: A+ Visa fler Visa färre Famões Village II - O luxo da modernidade em um local privilegiado!
Apresentamos a segunda moradia do exclusivo projeto Famões Village, uma casa que alia elegância, qualidade e conforto em cada detalhe. Com uma arquitetura contemporânea e acabamentos de alto padrão, esta moradia destaca-se pela atenção ao detalhe e rigor na construção.
Localização Privilegiada: Situada numa zona calma e exclusiva de Famões, Odivelas, a moradia está inserida em um lote de terreno de 334m², proporcionando tranquilidade e privacidade, sem abrir mão da proximidade aos principais serviços e acessos da cidade.
Interiores Sofisticados:
Cozinha moderna em open space, completamente equipada com eletrodomésticos de alta qualidade:
Placa de indução;
- Forno;
- Micro-ondas;
- Exaustor;
- Frigorífico/Arca side-by-side;
- Máquinas de lavar roupa e loiça;
- Esquentador.
- Tecnologia e Sustentabilidade:
- Painéis solares (AQS e geração de energia);
- Estores elétricos, proporcionando conforto e praticidade;
- Ar-condicionado em todas as divisões;
- Vídeo porteiro;
- Portões automatizados;
- Tetos falsos com luz embutida, criando ambientes sofisticados;
- Caixilharia com corte térmico e vidros duplos para maior eficiência energética;
- Piscina exterior para momentos de lazer.
Distribuição dos espaços:
- Piso -1: Garagem espaçosa de 71.2m², WC de 5.65m² e zona técnica;
- Piso 0: Sala de estar e cozinha em open space com 51m², WC social de 6.45m², quarto de 12.3m² e hall de 6.30m²;
- Piso 1:
Suite de 16m² com closet de 6.5m², WC de 4.95m² e varanda privativa de 17.5m²;
Quarto de 18.2m² com varanda de 15m²;
Quarto de 16.9m² com varanda de 5m²;
WC comum de 6.3m² e hall de 5m².
- Piso 2: Amplo terraço de 71.10m² e espaço de arrumos de 11.35m².
Venha conhecer o seu novo lar!
Peça mais informações e marque já a sua visita.
Habisale Imobiliária - Desde 1998 no mercado, garantindo um acompanhamento completo desde a procura da casa até ao financiamento e pós-escritura.
'Sabe bem chegar a casa.'
Categoria Energética: A+
'Famões Village II' is the second house to appear on the market with modern architecture in a construction that combines high rigor, quality and taste in a single house!
Situated in a privileged and quiet area of Famões, Odivelas inserted in a plot of land with 334m2.
Fully equipped kitchen in open space, pantry area:
- Built-in appliances included:
Induction hob;
Oven;
Microwave;
Exhaust fan;
Fridge/side-by-side chest (freestanding, not built-in);
Washing machine;
Dishwasher;
- Heater.
The house also has the installation of:
- Solar Panels (DHW System and Power Generation);
- Electric blinds;
- Air conditioning;
- Video intercom;
- Gates with automation;
- False ceilings with built-in light;
- Window frames with thermal break and double glazing;
- Outdoor swimming pool.
Floor -1 Garage 71.2m2 +wc 5.65m2 + technical area;
Floor 0 Living room + Kitchen 51m2 (possibility of separating areas) + WC 6.45m2 + Bedroom 12.3m2+ Hall 6.30m2;
1st floor (Suite 16m2 + Closet 6.50m2 + bathroom 4.95m2 + Balcony 17.50m2) (Room 18.2m2 + Balcony 15m2) (Room 16.90m2 + Balcony 5m2) + Bathroom 6.30m2 + Hall 5m2;
2nd floor Terrace 71.10m2 + storage 11.35m2
Habisale Reference: D3166
EXEMPLARY PHOTOGRAPHS OF THE VILLA 'FAMÕES VILLAGE I' AND RESPECTIVE 3D PICTURES OF THE VILLA 'FAMÕES VILLAGE II'
Ask for more information and book your visit! Contact us!
It feels good to get home
Habisale Imobiliária has been with you on the market for 25 years!
We are credit intermediaries duly authorized by the Bank of Portugal and we manage your entire financing process, always using the best solutions on the market.
We guarantee a pre- and post-deed follow-up.
Energy Rating: A+ Famões Village II - The luxury of modernity in a privileged location!
We present the second house of the exclusive Famões Village project, a house that combines elegance, quality and comfort in every detail. With contemporary architecture and high-end finishes, this villa stands out for its attention to detail and rigor in construction.
Privileged Location: Located in a quiet and exclusive area of Famões, Odivelas, the villa is set on a plot of land of 334m², providing tranquility and privacy, without giving up proximity to the main services and access to the city.
Sophisticated Interiors:
Modern kitchen in open space, fully equipped with high quality appliances:
Induction hob;
-Oven;
-Microwave;
-Ventilator;
- Refrigerator/Freezer side-by-side;
- Washing machines and dishwashers;
-Heater.
- Technology and Sustainability:
- Solar panels (DHW and power generation);
- Electric blinds, providing comfort and practicality;
- Air conditioning in all rooms;
- Video intercom;
- Automated gates;
- False ceilings with built-in light, creating sophisticated environments;
- Frames with thermal cut and double glazing for greater energy efficiency;
- Outdoor pool for leisure time.
Distribution of spaces:
- Floor -1: Spacious garage of 71.2m², WC of 5.65m² and technical area;
- Floor 0: Living room and kitchen in open space with 51m², 6.45m² guest toilet, 12.3m² bedroom and 6.30m² hall;
- Floor 1:
16m² suite with 6.5m² closet, 4.95m² bathroom and 17.5m² private balcony;
18.2m² room with 15m² balcony;
16.9m² room with 5m² balcony;
Communal WC of 6.3m² and hall of 5m².
- Floor 2: Large terrace of 71.10m² and storage space of 11.35m².
Come and see your new home!
Ask for more information and book your visit now.
Habisale Real Estate - Since 1998 in the market, ensuring complete monitoring from the search for the house to financing and post-deed.
'It feels good to get home.'
Energy Rating: A+
'Famões Village II' is the second house to appear on the market with modern architecture in a construction that combines high rigor, quality and taste in a single house!
Situated in a privileged and quiet area of Famões, Odivelas inserted in a plot of land with 334m2.
Fully equipped kitchen in open space, pantry area:
- Built-in appliances included:
Induction hob;
Oven;
Microwave;
Exhaust fan;
Fridge/side-by-side chest (freestanding, not built-in);
Washing machine;
Dishwasher;
- Heater.
The house also has the installation of:
- Solar Panels (DHW System and Power Generation);
- Electric blinds;
- Air conditioning;
- Video intercom;
- Gates with automation;
- False ceilings with built-in light;
- Window frames with thermal break and double glazing;
- Outdoor swimming pool.
Floor -1 Garage 71.2m2 +wc 5.65m2 + technical area;
Floor 0 Living room + Kitchen 51m2 (possibility of separating areas) + WC 6.45m2 + Bedroom 12.3m2+ Hall 6.30m2;
1st floor (Suite 16m2 + Closet 6.50m2 + bathroom 4.95m2 + Balcony 17.50m2) (Room 18.2m2 + Balcony 15m2) (Room 16.90m2 + Balcony 5m2) + Bathroom 6.30m2 + Hall 5m2;
2nd floor Terrace 71.10m2 + storage 11.35m2
Habisale Reference: D3166
EXEMPLARY PHOTOGRAPHS OF THE VILLA 'FAMÕES VILLAGE I' AND RESPECTIVE 3D PICTURES OF THE VILLA 'FAMÕES VILLAGE II'
Ask for more information and book your visit! Contact us!
It feels good to get home
Habisale Imobiliária has been with you on the market for 25 years!
We are credit intermediaries duly authorized by the Bank of Portugal and we manage your entire financing process, always using the best solutions on the market.
We guarantee a pre- and post-deed follow-up.
Energy Rating: A+