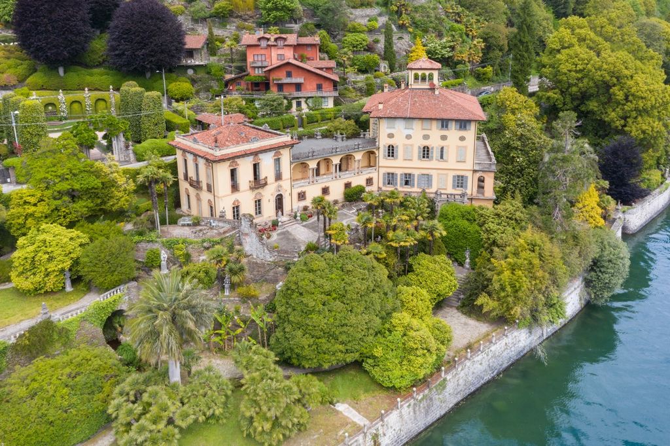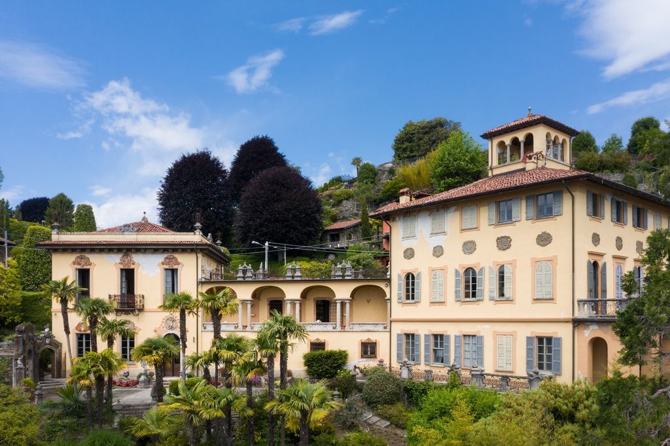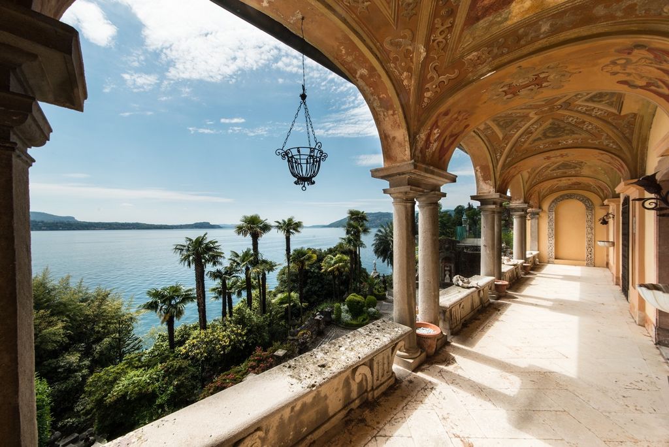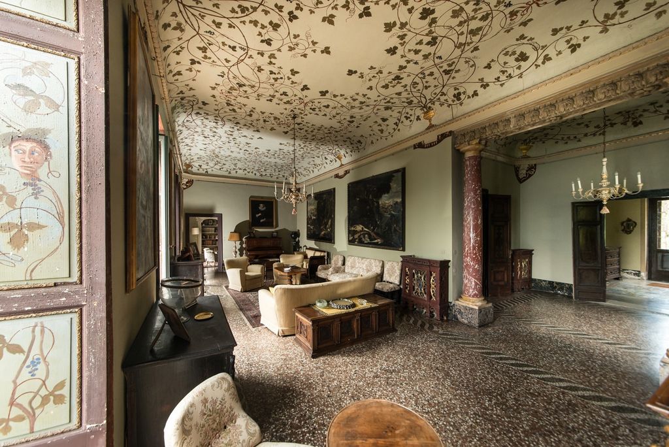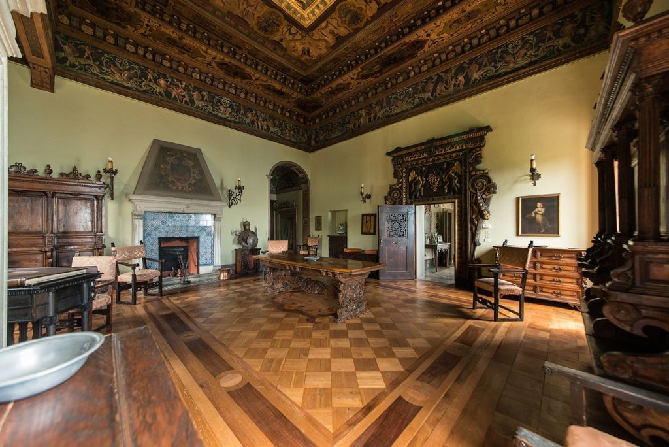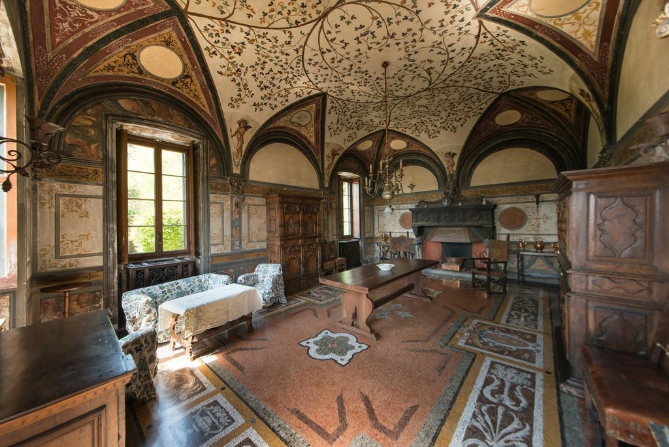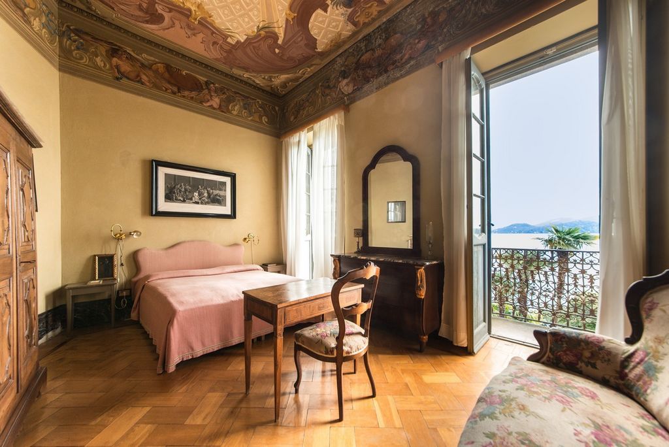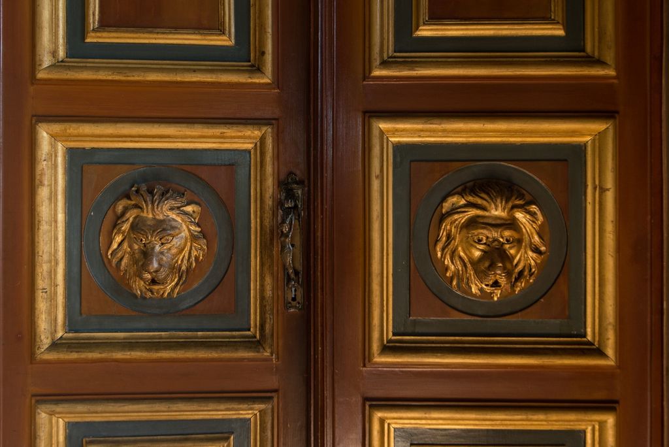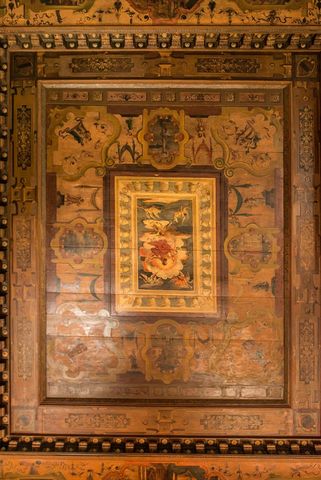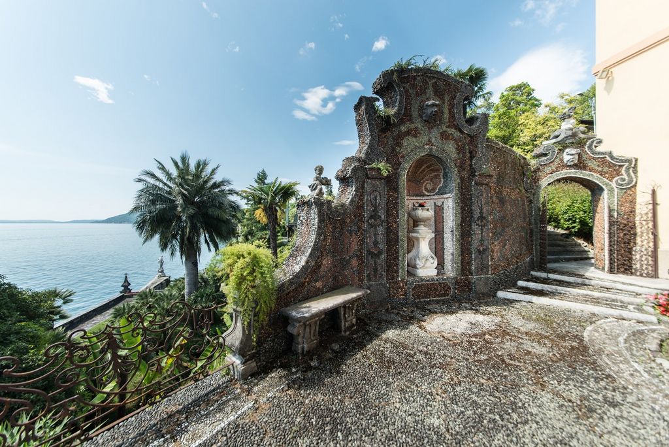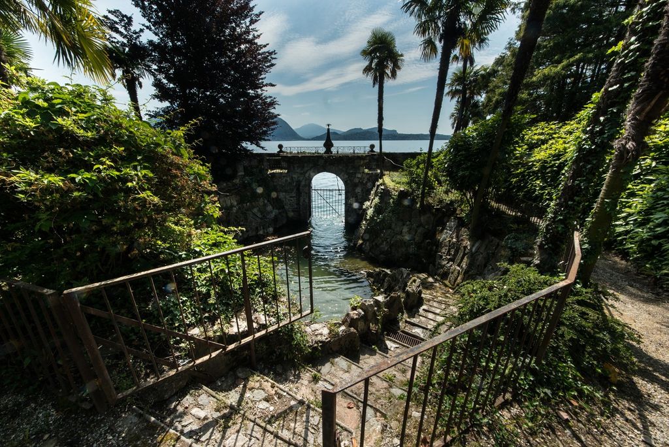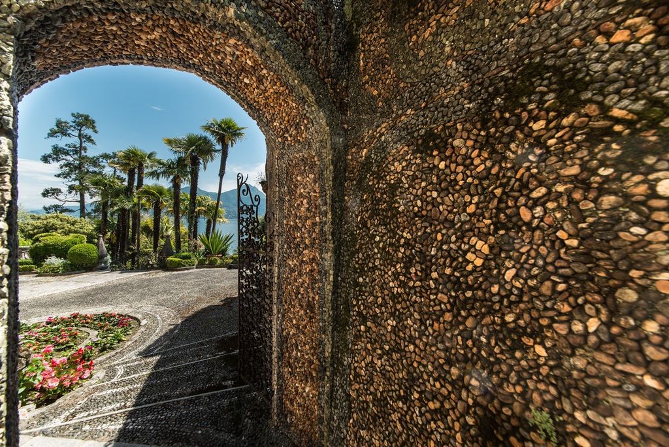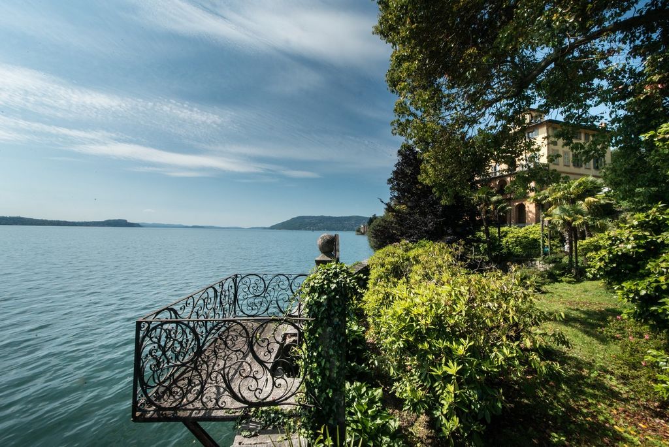BILDERNA LADDAS...
Hus & Enfamiljshus (Till salu)
Referens:
EDEN-T99561709
/ 99561709
This spectacular property is one of the most historically significant houses on Lake Maggiore. The estate is set amidst a beautifully planted, private garden, with 500 metres of lake frontage, and is unique for the eclectic and post-romantic style that dominates both the villa and grounds. The scale of both the villa and gardens, as well as the majestic views over the calm blue waters of Lake Maggiore, excel in fostering the sense of a secluded escape. The villa boasts several reception rooms, all unique in their style. Featuring wonderful, frescoed ceilings, each is adorned with stunningly crafted furniture, statues and artwork. Each room is a testament to the original owner's wish to bring together intricate and ornate styles from across Europe. The main part of the villa consists of four floors and was created through the transformation of a pre-existing nineteenth-century building to which a further floor was added. The main villa is surmounted by a roof terrace or belvedere. The central building, lower in height than the main villa, is composed of a loggia formed by four arches resting on coupled columns. The loggia leads to the two-storey pavilion, which is decorated in the same exquisite manner as the villa, and offers stunning views over the mosaic courtyard to Lake Maggiore. The main villa sits within its own parkland, extending to around 10,000 square metres. The established gardens, beautifully planted and featuring numerous statues and artistic elements, boasts approximately 500 metres of lake frontage. The grounds feature a swimming pool, tennis court, greenhouses and, to make the most of the lake frontage, a large dock and two small ports. A magnificent mosaic floor, in the lake-facing courtyard, is bordered by a nymphaeum and statues from the seventeenth century. Towards the southwest corner of the parkland is another large property which could be repurposed as a guesthouse or staff accommodation. The villa and grounds are southeast facing, basking in sunlight for much of the day, and allowing for glorious views over Lake Maggiore to the opposite shore. This is a celebrated property, that is as spectacular as the sought-after vista that lies before it.
Visa fler
Visa färre
Tato velkolepá nemovitost je jedním z historicky nejvýznamnějších domů na jezeře Maggiore. Usedlost se nachází uprostřed krásně osázené soukromé zahrady s 500 metry před jezerem a je jedinečná eklektickým a postromantickým stylem, který dominuje vile i areálu. Měřítko vily i zahrad, stejně jako majestátní výhledy na klidné modré vody jezera Lago Maggiore, vynikají tím, že podporují pocit úniku na samotě. Vila se může pochlubit několika přijímacími místnostmi, z nichž všechny jsou jedinečné svým stylem. Každý z nich má nádherné stropy s freskami a je vyzdoben úžasně zpracovaným nábytkem, sochami a uměleckými díly. Každý pokoj je důkazem přání původního majitele spojit složité a zdobné styly z celé Evropy. Hlavní část vily se skládá ze čtyř podlaží a vznikla transformací již existující budovy z devatenáctého století, ke které bylo přistavěno další patro. Hlavní vila je završena střešní terasou nebo belvederem. Centrální budova, která je výškově nižší než hlavní vila, je tvořena lodžií tvořenou čtyřmi oblouky spočívajícími na spřažených sloupech. Z lodžie se vchází do dvoupodlažního pavilonu, který je vyzdoben stejně nádherně jako vila a nabízí nádherný výhled přes mozaikové nádvoří na jezero Maggiore. Hlavní vila se nachází ve vlastním parku, který se rozkládá na ploše přibližně 10 000 metrů čtverečních. Zavedené zahrady, krásně osázené a s četnými sochami a uměleckými prvky, se pyšní přibližně 500 metry průčelí jezera. V areálu je bazén, tenisový kurt, skleníky a, aby bylo možné co nejlépe využít přední část jezera, velký přístav a dva malé přístavy. Nádherná mozaiková podlaha na nádvoří obráceném k jezeru je ohraničena nymfeem a sochami ze sedmnáctého století. Směrem k jihozápadnímu rohu parku je další velká nemovitost, která by mohla být přeměněna na penzion nebo ubytování pro zaměstnance. Vila a pozemky jsou orientovány na jihovýchod, po většinu dne se vyhřívají na slunci a umožňují nádherný výhled na jezero Maggiore na protějším břehu. Jedná se o slavnou nemovitost, která je stejně velkolepá jako vyhledávaný výhled, který se před ní rozprostírá.
This spectacular property is one of the most historically significant houses on Lake Maggiore. The estate is set amidst a beautifully planted, private garden, with 500 metres of lake frontage, and is unique for the eclectic and post-romantic style that dominates both the villa and grounds. The scale of both the villa and gardens, as well as the majestic views over the calm blue waters of Lake Maggiore, excel in fostering the sense of a secluded escape. The villa boasts several reception rooms, all unique in their style. Featuring wonderful, frescoed ceilings, each is adorned with stunningly crafted furniture, statues and artwork. Each room is a testament to the original owner's wish to bring together intricate and ornate styles from across Europe. The main part of the villa consists of four floors and was created through the transformation of a pre-existing nineteenth-century building to which a further floor was added. The main villa is surmounted by a roof terrace or belvedere. The central building, lower in height than the main villa, is composed of a loggia formed by four arches resting on coupled columns. The loggia leads to the two-storey pavilion, which is decorated in the same exquisite manner as the villa, and offers stunning views over the mosaic courtyard to Lake Maggiore. The main villa sits within its own parkland, extending to around 10,000 square metres. The established gardens, beautifully planted and featuring numerous statues and artistic elements, boasts approximately 500 metres of lake frontage. The grounds feature a swimming pool, tennis court, greenhouses and, to make the most of the lake frontage, a large dock and two small ports. A magnificent mosaic floor, in the lake-facing courtyard, is bordered by a nymphaeum and statues from the seventeenth century. Towards the southwest corner of the parkland is another large property which could be repurposed as a guesthouse or staff accommodation. The villa and grounds are southeast facing, basking in sunlight for much of the day, and allowing for glorious views over Lake Maggiore to the opposite shore. This is a celebrated property, that is as spectacular as the sought-after vista that lies before it.
Esta espectacular propiedad es una de las casas históricamente más significativas del lago Maggiore. La finca se encuentra en medio de un jardín privado bellamente plantado, con 500 metros de frente al lago, y es única por el estilo ecléctico y post-romántico que domina tanto la villa como los jardines. La escala de la villa y los jardines, así como las majestuosas vistas sobre las tranquilas aguas azules del lago Maggiore, sobresalen en el fomento de la sensación de una escapada aislada. La villa cuenta con varias salas de recepción, todas únicas en su estilo. Con maravillosos techos con frescos, cada uno está adornado con muebles, estatuas y obras de arte increíblemente elaboradas. Cada habitación es un testimonio del deseo del propietario original de reunir estilos intrincados y ornamentados de toda Europa. La parte principal de la villa consta de cuatro plantas y fue creada mediante la transformación de un edificio preexistente del siglo XIX al que se añadió un piso más. La villa principal está coronada por una terraza en la azotea o mirador. El edificio central, de menor altura que la villa principal, está compuesto por una logia formada por cuatro arcos que descansan sobre columnas acopladas. La logia conduce al pabellón de dos pisos, que está decorado de la misma manera exquisita que la villa, y ofrece impresionantes vistas sobre el patio de mosaicos hasta el lago Maggiore. La villa principal se encuentra dentro de su propio parque, que se extiende a unos 10.000 metros cuadrados. Los jardines, bellamente plantados y con numerosas estatuas y elementos artísticos, cuentan con aproximadamente 500 metros de frente al lago. El recinto cuenta con una piscina, una pista de tenis, invernaderos y, para aprovechar al máximo la fachada del lago, un gran muelle y dos pequeños puertos. Un magnífico suelo de mosaico, en el patio que da al lago, está bordeado por un ninfeo y estatuas del siglo XVII. Hacia la esquina suroeste del parque hay otra gran propiedad que podría ser reutilizada como casa de huéspedes o alojamiento para el personal. La villa y los jardines están orientados al sureste, disfrutando de la luz del sol durante gran parte del día y permitiendo gloriosas vistas sobre el lago Maggiore hasta la orilla opuesta. Esta es una propiedad célebre, que es tan espectacular como la codiciada vista que se encuentra ante ella.
Cette propriété spectaculaire est l’une des maisons les plus importantes sur le plan historique du lac Majeur. Le domaine est situé au milieu d’un jardin privé magnifiquement planté, avec 500 mètres de façade sur le lac, et est unique pour le style éclectique et post-romantique qui domine à la fois la villa et le parc. L’échelle de la villa et des jardins, ainsi que les vues majestueuses sur les eaux bleues calmes du lac Majeur, excellent dans le sentiment d’une évasion isolée. La villa dispose de plusieurs salles de réception, toutes uniques dans leur style. Dotés de magnifiques plafonds décorés de fresques, chacun est orné de meubles, de statues et d’œuvres d’art étonnamment conçus. Chaque chambre témoigne du souhait du propriétaire d’origine de réunir des styles complexes et ornés de toute l’Europe. La partie principale de la villa se compose de quatre étages et a été créée par la transformation d’un bâtiment préexistant du XIXe siècle auquel un étage supplémentaire a été ajouté. La villa principale est surmontée d’un toit-terrasse ou d’un belvédère. Le bâtiment central, plus bas en hauteur que la villa principale, est composé d’une loggia formée de quatre arcs reposant sur des colonnes couplées. La loggia mène au pavillon de deux étages, qui est décoré de la même manière exquise que la villa, et offre une vue imprenable sur la cour en mosaïque du lac Majeur. La villa principale se trouve dans son propre parc, s’étendant sur environ 10 000 mètres carrés. Les jardins établis, magnifiquement plantés et présentant de nombreuses statues et éléments artistiques, s’élèvent sur environ 500 mètres de façade sur le lac. Le terrain dispose d’une piscine, d’un court de tennis, de serres et, pour profiter au maximum de la façade du lac, d’un grand quai et de deux petits ports. Un magnifique sol en mosaïque, dans la cour face au lac, est bordé d’un nymphée et de statues du XVIIe siècle. Vers le coin sud-ouest du parc se trouve une autre grande propriété qui pourrait être transformée en maison d’hôtes ou en logement pour le personnel. La villa et le terrain sont orientés au sud-est, se prélassant au soleil pendant une grande partie de la journée et offrant une vue magnifique sur le lac Majeur sur la rive opposée. Il s’agit d’une propriété célèbre, qui est aussi spectaculaire que la vue recherchée qui s’étend devant elle.
Dit spectaculaire pand is een van de meest historisch belangrijke huizen aan het Lago Maggiore. Het landgoed ligt te midden van een prachtig beplante, besloten tuin, met 500 meter aan meergevel, en is uniek vanwege de eclectische en postromantische stijl die zowel de villa als het terrein domineert. De schaal van zowel de villa als de tuinen, evenals het majestueuze uitzicht over het kalme blauwe water van het Lago Maggiore, blinken uit in het bevorderen van het gevoel van een afgelegen ontsnapping. De villa beschikt over verschillende ontvangstzalen, allemaal uniek in hun stijl. Elke kamer heeft prachtige plafonds met fresco's en is versierd met verbluffend bewerkte meubels, beelden en kunstwerken. Elke kamer is een bewijs van de wens van de oorspronkelijke eigenaar om ingewikkelde en sierlijke stijlen uit heel Europa samen te brengen. Het grootste deel van de villa bestaat uit vier verdiepingen en is ontstaan door de transformatie van een reeds bestaand negentiende-eeuws gebouw waaraan een extra verdieping is toegevoegd. De hoofdvilla wordt bekroond door een dakterras of belvedère. Het centrale gebouw, lager in hoogte dan de hoofdvilla, bestaat uit een loggia gevormd door vier bogen die rusten op gekoppelde zuilen. De loggia leidt naar het twee verdiepingen tellende paviljoen, dat op dezelfde prachtige manier is ingericht als de villa, en een prachtig uitzicht biedt over de mozaïekbinnenplaats naar het Lago Maggiore. De hoofdvilla ligt in een eigen park en strekt zich uit tot ongeveer 10.000 vierkante meter. De aangelegde tuinen, prachtig beplant en voorzien van talrijke beelden en artistieke elementen, hebben een oppervlakte van ongeveer 500 meter aan het meer. Het terrein beschikt over een zwembad, een tennisbaan, kassen en, om optimaal gebruik te maken van de oever van het meer, een groot dok en twee kleine havens. Een prachtige mozaïekvloer, op de binnenplaats met uitzicht op het meer, wordt begrensd door een nymphaeum en beelden uit de zeventiende eeuw. In de zuidwestelijke hoek van het park ligt een ander groot pand dat kan worden herbestemd als gastenverblijf of personeelsaccommodatie. De villa en het terrein liggen op het zuidoosten, koesteren zich een groot deel van de dag in het zonlicht en bieden een prachtig uitzicht over het Lago Maggiore aan de overkant. Dit is een gevierd pand, dat net zo spectaculair is als het gewilde uitzicht dat ervoor ligt.
Ta spektakularna nieruchomość jest jednym z najbardziej znaczących historycznie domów nad jeziorem Maggiore. Posiadłość położona jest w pięknie obsadzonym, prywatnym ogrodzie, z 500-metrową pierzeją jeziora i jest wyjątkowa ze względu na eklektyczny i postromantyczny styl, który dominuje zarówno willę, jak i teren. Skala zarówno willi, jak i ogrodów, a także majestatyczne widoki na spokojne, błękitne wody jeziora Maggiore, doskonale nadają się do stworzenia poczucia zacisznej ucieczki. Willa może pochwalić się kilkoma pokojami recepcyjnymi, z których wszystkie są wyjątkowe w swoim stylu. Ze wspaniałymi, pokrytymi freskami sufitami, każdy z nich ozdobiony jest oszałamiająco wykonanymi meblami, posągami i dziełami sztuki. Każdy pokój jest świadectwem pragnienia pierwotnego właściciela, aby połączyć skomplikowane i ozdobne style z całej Europy. Główna część willi składa się z czterech pięter i powstała w wyniku przekształcenia istniejącego wcześniej XIX-wiecznego budynku, do którego dobudowano kolejne piętro. Główna willa zwieńczona jest tarasem na dachu lub belwederem. Budynek centralny, niższy od głównej willi, składa się z loggii utworzonej przez cztery łuki spoczywające na sprzężonych kolumnach. Loggia prowadzi do dwukondygnacyjnego pawilonu, który jest ozdobiony w ten sam wykwintny sposób co willa i oferuje wspaniałe widoki na mozaikowy dziedziniec na jezioro Maggiore. Główna willa znajduje się na terenie własnego parku, który rozciąga się na około 10 000 metrów kwadratowych. Założone ogrody, pięknie obsadzone roślinami, z licznymi posągami i elementami artystycznymi, szczycą się około 500 metrami nabrzeża jeziora. Na terenie znajduje się basen, kort tenisowy, szklarnie oraz, aby w pełni wykorzystać pierzeję jeziora, duży dok i dwa małe porty. Wspaniała mozaikowa posadzka na dziedzińcu od strony jeziora otoczona jest nimfeum i posągami z XVII wieku. W kierunku południowo-zachodniego rogu parku znajduje się kolejna duża nieruchomość, która może zostać przekształcona w pensjonat lub mieszkanie dla personelu. Willa i teren wychodzą na południowy wschód, wygrzewając się w słońcu przez większą część dnia i pozwalając na wspaniałe widoki na jezioro Maggiore na przeciwległy brzeg. Jest to słynna posiadłość, która jest równie spektakularna, jak poszukiwany widok, który się przed nią rozciąga.
Referens:
EDEN-T99561709
Land:
IT
Stad:
Pallanza
Postnummer:
28922
Kategori:
Bostäder
Listningstyp:
Till salu
Fastighetstyp:
Hus & Enfamiljshus
Fastighets storlek:
1 000 m²
Tomt storlek:
928 m²
Rum:
9
Sovrum:
8
Badrum:
8
REAL ESTATE PRICE PER M² IN NEARBY CITIES
| City |
Avg price per m² house |
Avg price per m² apartment |
|---|---|---|
| Ticino | - | 125 056 SEK |
| Lombardia | 45 274 SEK | 40 722 SEK |
| Brescia | 45 027 SEK | 42 935 SEK |
| Samoëns | - | 74 606 SEK |
| Megève | 158 378 SEK | 143 115 SEK |

