BILDERNA LADDAS...
Hus & enfamiljshus for sale in Constance
4 141 732 SEK
Hus & Enfamiljshus (Till salu)
Referens:
EDEN-T99486205
/ 99486205
Referens:
EDEN-T99486205
Land:
PT
Stad:
Casteloes
Kategori:
Bostäder
Listningstyp:
Till salu
Fastighetstyp:
Hus & Enfamiljshus
Fastighets storlek:
314 m²
Tomt storlek:
4 000 m²
Rum:
3
Sovrum:
3
Badrum:
3
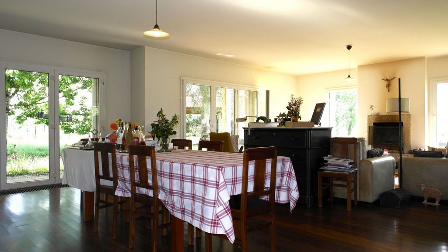
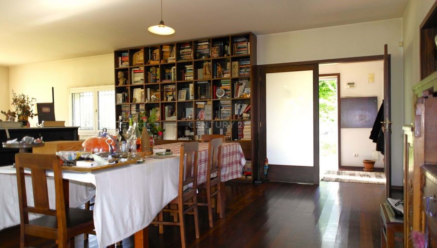
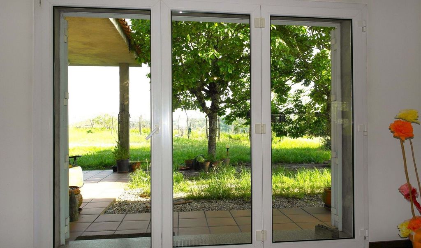

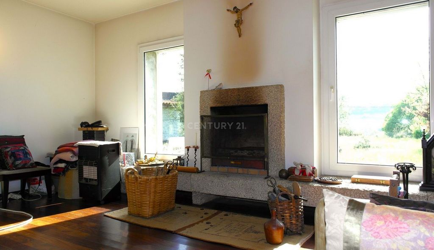
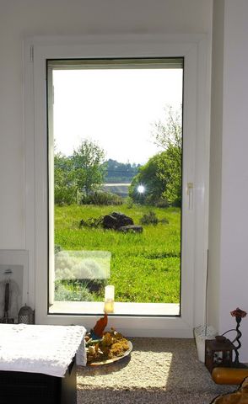

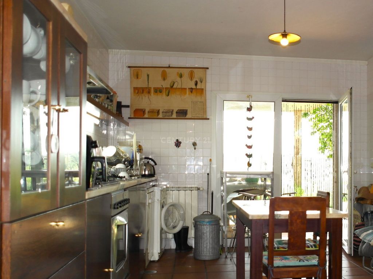
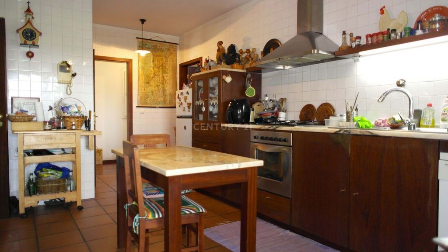
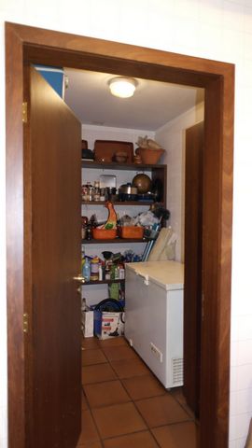

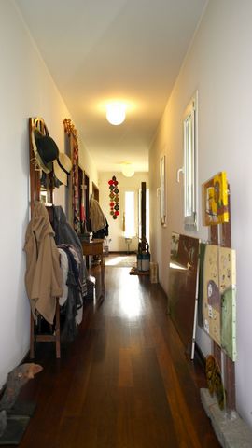

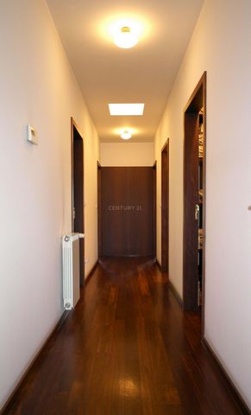

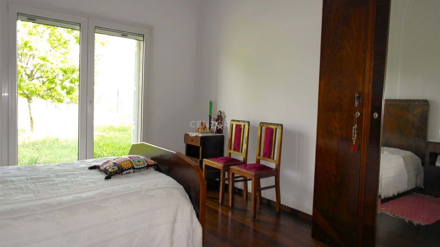
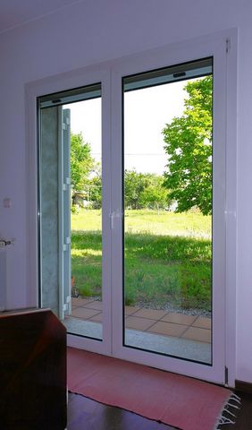

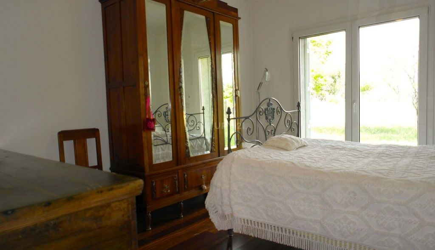

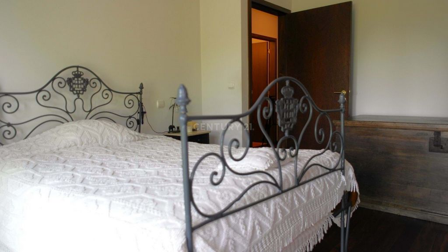

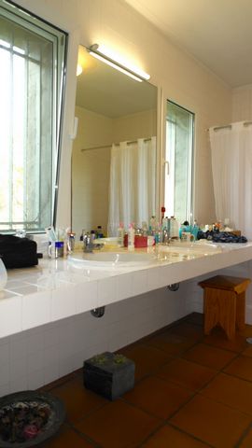
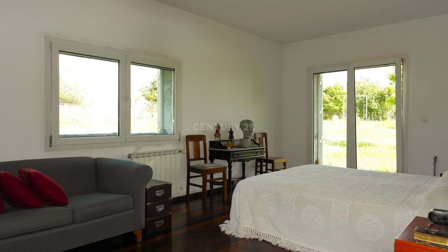
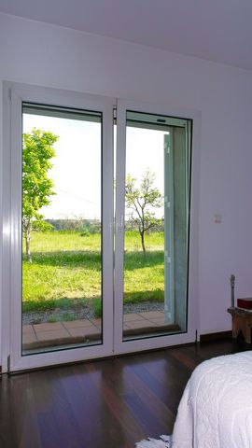
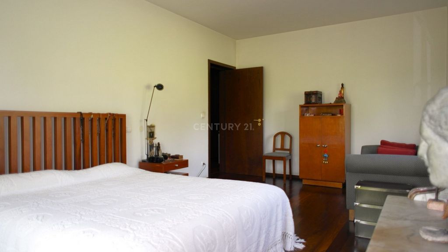

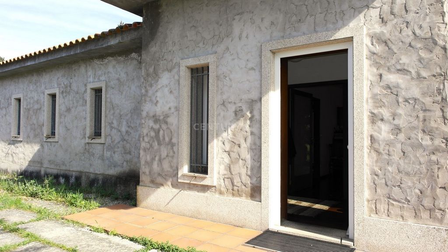


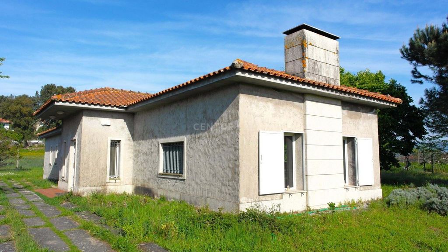
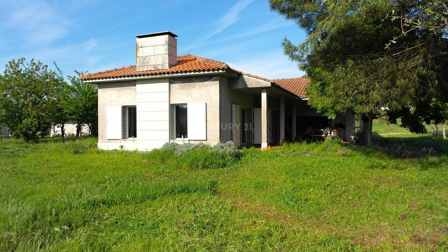
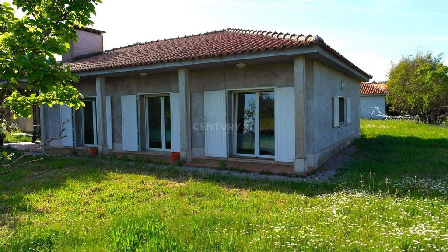

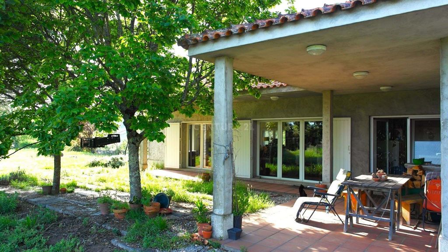
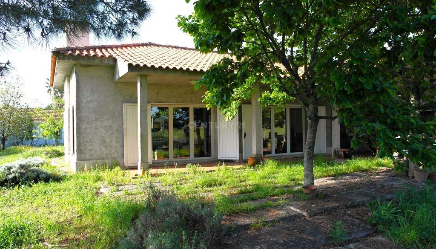



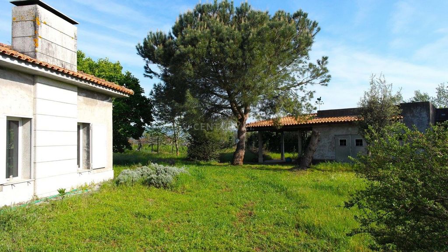
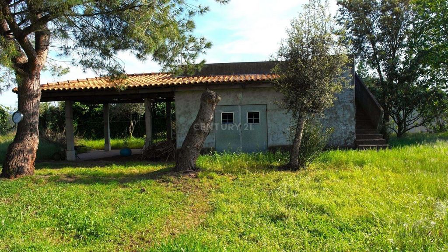

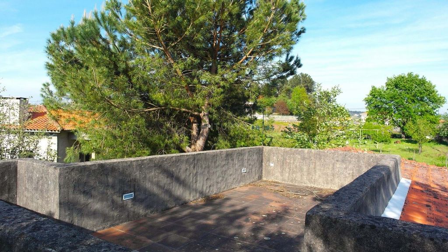
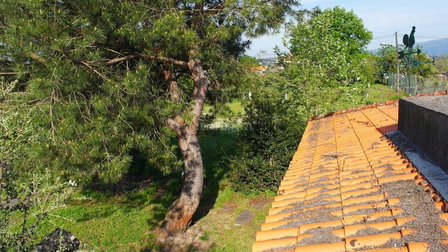

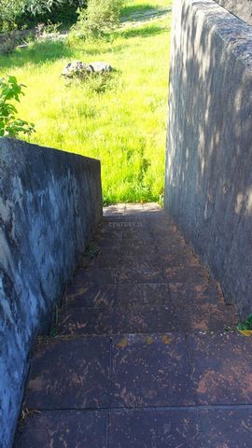
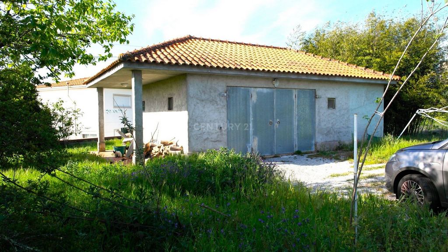
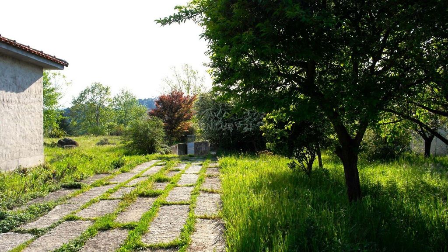
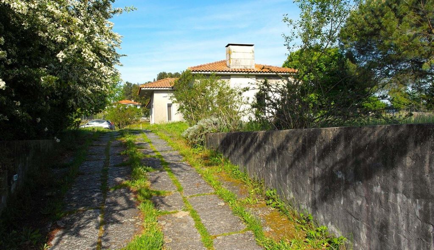
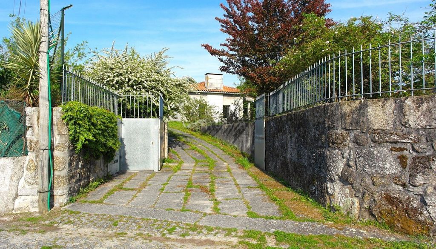



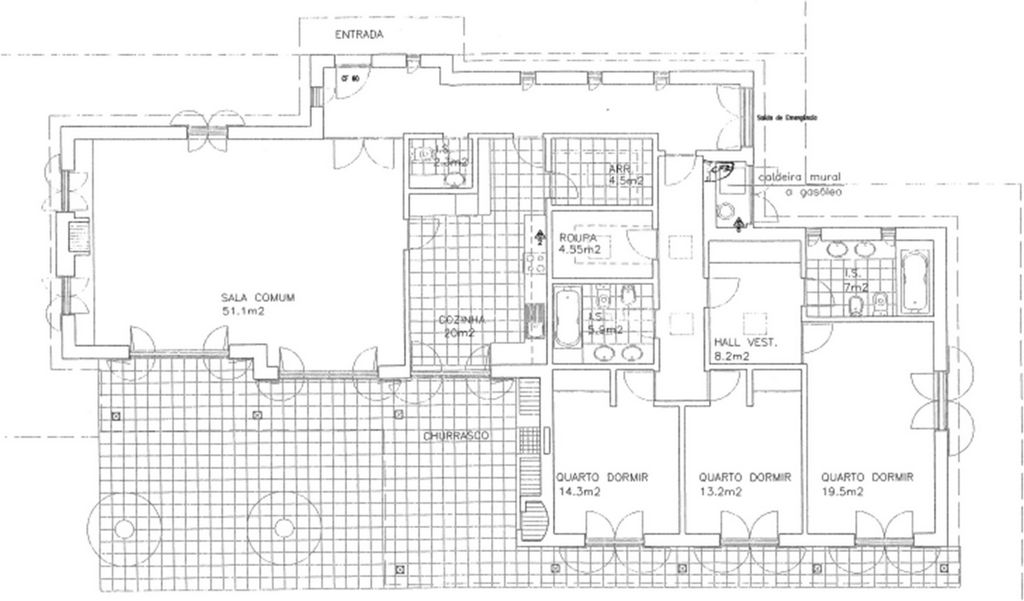



- Central heating and hot water powered by an oil boiler.
- Electric water heater.
- A Microgeneration System with a bonus sale regime for another two years. After this period, it can transition to a Self-Consumption System with surplus energy sales.
- Water, connection to the Municipal Network.
- Sanitation, connection to the Municipal Network
- Well with electric motor.
- Irrigation system around the house.
- Finishes in ceramic, granite, and sucupira wood carpentry.
Water, connection to the Municipal Network.
Sanitation, connection to the Municipal Network
**Remarks**- To schedule a visit to the interior of the property, a valid ID and the signing of the "Visit Sheet" document will be required.
- All information contained in this publication should be confirmed with the agency and the consultant responsible for promoting the property.This home is specially designed for families who value exclusivity and security, offering a tranquil atmosphere and excellent sun exposure. Come discover this piece of paradise and make it your new home. Visa fler Visa färre **En entrant dans cette propriété, on est accueilli par une fusion harmonieuse entre l'architecture traditionnelle et la qualité de la construction.***Intérieur de la Maison*La maison a été conçue avec des matériaux sobres et de larges ouvertures vers l'extérieur, offrant une sensation de confort et de protection. La lumière naturelle inonde tous les espaces tout au long de la journée, créant une atmosphère chaleureuse et tranquille.L'espace social comprend un salon et une salle à manger avec cheminée, dotés de portes vitrées donnant accès à l'extérieur. De plus, il y a une cuisine entièrement équipée, un cellier et une salle de bain de service.Dans l'aile privée, se trouvent trois chambres, toutes avec des portes vitrées donnant sur l'extérieur. La suite parentale offre un espace de retraite privé, tandis que les deux autres chambres sont desservies par une salle de bain complète, également éclairée par la lumière naturelle.*Extérieur Spectaculaire*Le terrain de 4000 m² offre de nombreuses possibilités de loisirs et de culture, y compris des espaces dédiés au jardin, aux fleurs, au potager et même un verger. Le garage peut accueillir deux véhicules côte à côte et comprend un espace de rangement indépendant.*Annexe Polyvalente*L'annexe dispose d'un espace spacieux, d'une cuisine et d'une salle de bain avec douche, ce qui la rend idéale pour accueillir des invités ou créer un espace de travail indépendant. De plus, elle possède une terrasse parfaite pour profiter de moments en plein air et admirer les vues charmantes.*Emplacement et Commodités*La résidence est idéalement située à proximité de diverses options, telles que des restaurants, du tourisme rural, des parcs, l'autoroute A4 (à 10 minutes), l'aéroport Sá Carneiro (à 40 minutes), la ligne de train du Douro, des écoles et d'autres commodités.*Installations Supplémentaires*Porche extérieur dans la zone de la cuisine, four à bois, barbecue et évier.
Chauffage central et eau chaude alimentés par une chaudière au fioul.
Chauffe-eau électrique.
Un Système de Microproduction avec un régime de vente bonifié pendant encore deux ans. Après cette période, il pourra passer à un Système d'Autoconsommation avec vente de l'excédent.
Eau, raccordement au Réseau Municipal.
Assainissement, raccordement au réseau municipal
Puits avec moteur électrique.
Système d'irrigation autour de la maison.
Finitions en céramique, granit et menuiserie en bois de sucupira.
RemarquesPour planifier une visite de l'intérieur de la propriété, il sera nécessaire de présenter une pièce d'identité valide et de signer le document "Fiche de Visite".
Toutes les informations contenues dans cette publication doivent être confirmées avec l'agence et le consultant responsable de la promotion de la propriété.**Cette maison est spécialement conçue pour les familles qui apprécient l'exclusivité et la sécurité, offrant une atmosphère paisible et une excellente exposition au soleil. Venez découvrir ce coin de paradis et faites-en votre nouvelle maison.** Upon entering this property, one is welcomed by a harmonious blend of traditional architecture and high-quality construction.**Interior of the House**The home was designed with understated materials and large openings to the outdoors, providing a sense of comfort and protection. Natural light floods all the spaces throughout the day, creating a cozy and tranquil atmosphere.The social area includes a combined living and dining room with a fireplace, featuring glass doors that open to the outside. Additionally, there is a fully equipped kitchen, a pantry, and a service bathroom.In the private wing, there are three bedrooms, all with glass doors leading to the outside. The master suite offers a private retreat, while the other two bedrooms are served by a full bathroom, also illuminated by natural light.**Spectacular Exterior**The 4,000 m² plot offers numerous possibilities for leisure and cultivation, including spaces dedicated to gardens, flowers, a vegetable garden, and even a fruit orchard. The garage accommodates two vehicles side by side and includes a separate storage room.**Versatile Annex**The annex features a spacious area, kitchen, and bathroom with a shower, making it ideal for hosting guests or creating an independent workspace. Additionally, it has a terrace perfect for enjoying outdoor moments and taking in the charming views.**Location and Conveniences**The residence is strategically located near a variety of options, including restaurants, rural tourism, parks, the A4 highway (10 minutes), Sá Carneiro Airport (40 minutes), the Douro Line train, schools, and other conveniences.**Additional Facilities**- Outdoor porch in the kitchen area, wood-fired oven, barbecue, and sink.
- Central heating and hot water powered by an oil boiler.
- Electric water heater.
- A Microgeneration System with a bonus sale regime for another two years. After this period, it can transition to a Self-Consumption System with surplus energy sales.
- Water, connection to the Municipal Network.
- Sanitation, connection to the Municipal Network
- Well with electric motor.
- Irrigation system around the house.
- Finishes in ceramic, granite, and sucupira wood carpentry.
Water, connection to the Municipal Network.
Sanitation, connection to the Municipal Network
**Remarks**- To schedule a visit to the interior of the property, a valid ID and the signing of the "Visit Sheet" document will be required.
- All information contained in this publication should be confirmed with the agency and the consultant responsible for promoting the property.This home is specially designed for families who value exclusivity and security, offering a tranquil atmosphere and excellent sun exposure. Come discover this piece of paradise and make it your new home. **Ao entrar nesta propriedade, somos recebidos por uma fusão harmoniosa entre a arquitetura tradicional e a qualidade da construção.***Interior da Casa*A moradia foi concebida com materiais sóbrios e amplas aberturas para o exterior, proporcionando uma sensação de conforto e proteção. A luz natural inunda todos os espaços ao longo do dia, criando uma atmosfera acolhedora e tranquila. A área social inclui uma sala comum de estar e jantar com lareira, que possui portas envidraçadas dando acesso ao exterior, além de uma cozinha equipada, despensa e uma instalação sanitária de serviço.Na ala íntima, encontram-se três quartos, todos com portas envidraçadas para o exterior. A suíte principal oferece um retiro privativo, enquanto os outros dois quartos são servidos por uma casa de banho completa, também iluminada por luz natural.*Exterior Espetacular*O terreno de 4000 m² oferece inúmeras possibilidades de lazer e cultivo, incluindo espaços dedicados a jardim, flores, horta e até um pomar. A garagem acomoda duas viaturas lado a lado e inclui uma arrecadação independente.*Anexo Versátil*O anexo conta com um espaço amplo, cozinha e casa de banho com base de chuveiro, sendo ideal para hospedar visitas ou criar um espaço de trabalho independente. Além disso, possui um terraço perfeito para desfrutar de momentos ao ar livre e apreciar vistas encantadoras..*Localização e Conveniências*A moradia está estrategicamente localizada próxima a uma variedade de opções, incluindo restaurantes, turismo rural, parques, a A4 (10 min), Aeroporto de Sá Carneiro (40min), comboio (Linha do Douro), escola e outras conveniências.*Facilidades Diversas*Alpendre exterior na zona da cozinha, forno de lenha, churrasqueira e pia.
Aquecimento central e águas sanitárias a caldeira (gasóleo).
Termoacumulador elétrico.
Uma Microprodutora Energética em Regime de Venda Bonificado durante mais dois anos, findo esse período este poderá transitar para um Sistema de Autocunsumo com venda do excedente.
Água com ligação à Rede Pública.
Saneamento com ligação à Rede Pública.
Poço com motor elétrico.
Rede de rega na periferia da moradia.
Acabamentos em cerâmica, granitos e carpintarias em madeira de sucupira.**Esta moradia é especialmente concebida para famílias que valorizam a exclusividade e segurança, com uma atmosfera tranquila e excelente exposição solar. Venha conhecer este pedaço de paraíso e transforme-o no seu novo lar.**"a beleza é a sintese da funcionalidade e do conforto" S.V.ObservaçõesPara agendar uma visita ao interior do imóvel, será necessário apresentar um documento de identidade válido e assinar o documento "Ficha de Visita".
Todas as informações contidas nesta publicação devem ser confirmadas com a agência e o consultor responsável pela promoção do imóvel.